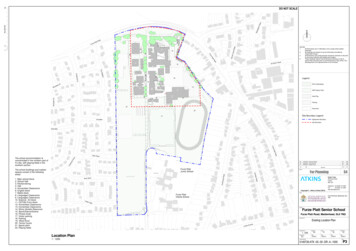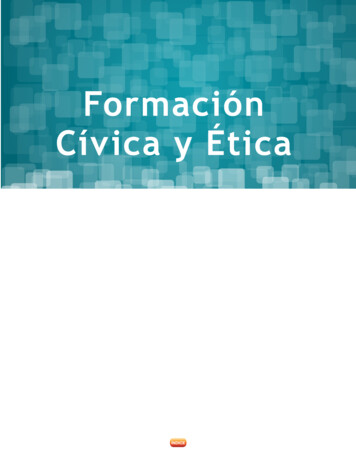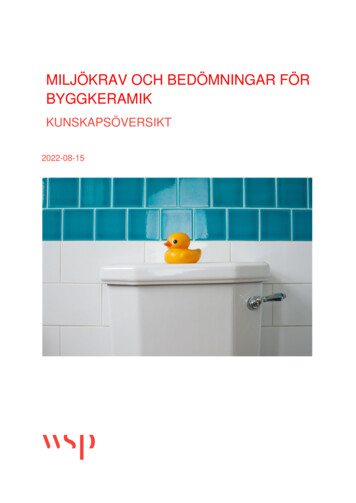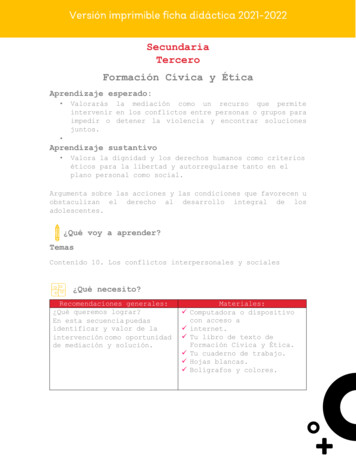
Transcription
100MILLIMETRESSw S Witch ITCHbCaLOc BACKSkECloseDO NOT SCALED dOAoattRRaleP171060118URF zerFuTTA ttPLPlaZE2s RoadOADER'S RET r'St SPTePte1859Legend:20DrK DRIVEOOookBRbrANnCRraCOCKc kP ADD doE ES:1.All dimensions are in millimeters (mm) except where statedotherwise.2.All drawings are based on survey information provided by'Greenhatch Group.'3.All dimensions and measurements should be checked on site priorto procuring materials and building work begins.4.These drawings require final dimensional checking on site toensure their accuracy prior to commencement of any works. Anydiscrepancies to be reported direct to the Architect.CaCnAnNoNOnN CCoOUurRtT RROADoadTTLAEPRZUFzFurN10Soft Landscaping18131116AWP Sports PitchBROMPTON DRBrompton Dr15Hard Play14ParkingDerfnci22Pavement22Site Boundary Legend:21MALVERNAVONDALEAvondaleApplication BoundaryROADSite BoundaryGWENDALEGwendaleZEze PFURFurDoAadRORlattTTPLAeBBRDENEriaIARr DeneCCrRaAnNBbRrOoOoKkDDR IVrivEThe school accommodation isconcentrated in the northern part ofit’s site, with playing fields in thesouthern portion.P3P2P118/07/2017 Planning Update23/06/2017 Planning Issue09/06/2017 Stage 3 IssueDateRevFurze PlattJunior SchoolAuthS4Euston Tower286 Euston RoadLondonNW1 3ATDRoA adEeDENenriarRDBBRIAChk'dFor PlanningRODENCoCOuURrthTHoOuUSsEeRORADoadSwimming Pool1. Main school block2. School Hall3. Kitchen/dining4. Hall5. Humanities Classrooms6. English block7. Maths block8. Languages Classrooms9. Languages Classrooms10. Science / Art block11. CDT/6th Form block12. Humanities Classrooms13. Humanities Classrooms14. Shine (Autistic Resource)15. Sports/Dance/Drama16. Fitness Suite17. Visitor parking18. Parking19. ‘West Drive’20. Tennis Courts21. Sports pitch22. Playing fieldsCWCWCWStatusMenC AdCamThe school buildings and outdoorspaces consist of the followingareas:DescriptionKHKHKHCopyright Atkins Limited (2016)Telephone: 44 (0)207 121 2000Fax: 44 (0)207 121 2000www.atkinsglobal.comClientFurze PlattInfants SchoolOOSsTtLleERrFurze Platt Road, Maidenhead, SL67NQGGATEateProjectFurze Platt Senior SchoolFurze Platt Road, Maidenhead, SL6 7NQDrawing TitleExisting Location PlanENUEeNAAvVenunedLinELINDOriginal Scale1 : 1250Location Plan1 : 1250Original dKHCWPPDate07/04/17Date07/04/17Drawing Number5149739-ATK -00 -00 -DR -A -1000Date07/04/17RevP3
100MILLIMETRESDO NOT SCALEN10KEY PLAN0NOTES:1.All dimensions are in millimeters (mm) except where statedotherwise.2.All drawings are based on survey information provided by'Greenhatch Group.'3.All dimensions and measurements should be checked on site priorto procuring materials and building work begins.4.These drawings require final dimensional checking on site toensure their accuracy prior to commencement of any works. Anydiscrepancies to be reported direct to the Architect.LanguagesClassroomsMaths BlockEnglish BlockPlaying FieldsScience/ Art BlockLanguagesClassroomsLegend:Soft LandscapingAWP Sports Pitch'West Drive'Hard PlayCDT/6th Form BlockParkingKitchen/DiningSchool HallTreesTrees to be removedProposed replacement treesHumanitiesClassroomsProposedMaths &ScienceBlockSports/Dance/DramaMain SchoolBlockNew BuildFurze PlattRoadAWP Sports PitchProposed Drop off areaShine(AutisticResource)PavementSite Boundary Legend:Visitor ParkingApplication BoundarySite BoundaryDemolitionProposedHallTennis CourtsParkingParkingP3P2P1Fitness Suite18/07/2017 Planning Update23/06/2017 Planning Issue09/06/2017 Stage 3 thStatusFor PlanningS4Euston Tower286 Euston RoadLondonNW1 3ATCopyright Atkins Limited (2016)Playing FieldsTelephone: 44 (0)207 121 2000Fax: 44 (0)207 121 2000www.atkinsglobal.comClientFurze Platt Road, Maidenhead, SL67NQParkingProposedContractor'sSite AreaProjectFurze Platt Senior SchoolFurze Platt Road, Maidenhead, SL6 7NQDrawing TitleProposed Site PlanOriginal ScaleDesigned1 : 500Original SizeProposed Site Plan1 : e07/04/17Date07/04/17Drawing Number5149739-ATK -00 -00 -DR -A -1002Date07/04/17RevP3
100DO NOT SCALEMaleWCMILLIMETRESFemaleWCR0-01Science Lab75m2N10KEY PLANNOTES:1.All dimensions are in millimeters (mm) except where statedotherwise.2.All drawings are based on survey information provided by'Greenhatch Group.'All dimensions and measurements should be checked on site prior3.to procuring materials and building work begins.4.These drawings require final dimensional checking on site toensure their accuracy prior to commencement of any works. Anydiscrepancies to be reported direct to the Architect.0 52.80mClassroomR0-02Science LabR0-03Science Prep87m26th Form Room63m221113--- 52.88m 52.88mDepartment Legend 52.88mCirculation 52.88m00-11Staircase 126.5m2600-25Circulation93.0m2LRC 52.88mNon Net8765UP432 52.70m100-12AWC4.0m2520013 14 15 16 1718 19 20 21 2223 2400-10WC00-07LV -20WC00-14WC00-08WCTeaching1000-01Science Lab00-23WC00-17Store2.0m2Staff 52.60m00-22WC00-16Cl. C57005700600-18WC390012 11 10 9 52.08m 52.28m00-05Science 7057001111328m238 52.88mClassroom 52.88m73258P2P1Classroom23/06/2017 Planning Issue09/06/2017 Stage 3 Science Lab83m257124817263544536182717Copyright Atkins Limited (2016)2300-28B2-02LiftMech Riser2.5m2228Telephone: 44 (0)207 121 2000Fax: 44 (0)207 121 2000www.atkinsglobal.comClient 51.08m21Furze Platt Road, Maidenhead, ircase 227.0m211628113082600-04Science Lab 51.68mChk'dEuston Tower286 Euston RoadLondonNW1 3AT101CWCWFor Planning64DescriptionKHKH9 10 11 12 13 14 15 16UP710011 51.08m7500Project13001300 50.85mFurze Platt Senior SchoolFurze Platt Road, Maidenhead, SL6 7NQ7500 50.90mDrawing Title 51.20mA 51.04mBCDEF 50.80mProposed Ground Floor Plan - TeachingBlockOriginal ScaleDesigned1 : 100Original SizeProposed Ground Floor Plan - Teaching Block1 : e07/04/17Drawing Number5149739-ATK -00 -00 -DR -A -1012AuthorisedCWDate07/04/17RevP2
100DO NOT SCALEMILLIMETRESWE21108 7612595366955.0 mmNKEY PLAN01065055.0 mmNOTES:1.All dimensions are in millimeters (mm) except where statedotherwise.2.All drawings are based on survey information provided by'Greenhatch Group.'3.All dimensions and measurements should be checked on site priorto procuring materials and building work begins.4.These drawings require final dimensional checking on site toensure their accuracy prior to commencement of any works. Anydiscrepancies to be reported direct to the Architect.FFL 10.475 mRoof LevelFFL 7.200 mSecond Floor FFLEXTERNAL MATERIALS PALETTE:FFL 3.600 mFirst Floor FFL56409.4 mm56265.2 mm1PPC aluminium parapet coping. Colour:RAL 70162Aquarian Gebrik brick slip panel.Format: UK Type P. Colour: Buff FE71-243PPC aluminium feature curtain wallflashing. Colour: TBC4Integrated PPC aluminium louvre panelswithin window set. Colour: RAL 70165PPC aluminium curtain wall system withglazed panels. Colour: RAL 70166Solid spandrel panels. Colour: TBC7PPC aluminium windows frame. Colour:RAL 70168PPC aluminium window flashing. Colour: TBC9Aquarian Gebrik brick slip panel. Format: UKType P. Colour: Blue/Brown SR12-0310PPC aluminium plant louvre panels. Colour:RAL 701611PPC aluminium plant louvre doors. Colour:RAL 701612Trespa rainscreen cladding. Colour: TBCFFL 0.000 mGround Floor FFLFFL -1.800 mLower Ground Floor FFL51080.0 mmFFL -3.000 mBasement Floor FFLProposed East Elevation1 : 1001851267266955.0 mm65055.0 mm65055.0 mmFFL 10.475 mRoof LevelP2P123/06/2017 Planning Issue09/06/2017 Stage 3 IssueDateRevDescriptionKHKHCWCWChk'dAuthStatusFor PlanningFFL 7.200 mSecond Floor FFLS459962.1 mmEuston Tower286 Euston RoadLondonNW1 3ATFFL 3.600 mFirst Floor FFLCopyright Atkins Limited (2016)Telephone: 44 (0)207 121 2000Fax: 44 (0)207 121 2000www.atkinsglobal.comClientFurze Platt Road, Maidenhead, SL67NQFFL 0.000 mGround Floor FFLProjectFurze Platt Senior SchoolFurze Platt Road, Maidenhead, SL6 7NQProposed West ElevationDrawing TitleProposed Elevations East & West Teaching Block1 : 100Original ScaleDesigned1 : 100Original te07/04/17Date07/04/17Drawing Number5149739-ATK -00 -XX -DR -A -1112Date07/04/17RevP2
100DO NOT SCALEMILLIMETRESS812478612911N66955.0 mmNKEY PLAN01065055.0 mmNOTES:1.All dimensions are in millimeters (mm) except where statedotherwise.2.All drawings are based on survey information provided by'Greenhatch Group.'3.All dimensions and measurements should be checked on site priorto procuring materials and building work begins.4.These drawings require final dimensional checking on site toensure their accuracy prior to commencement of any works. Anydiscrepancies to be reported direct to the Architect.FFL 10.475 mRoof LevelFFL 7.200 mSecond Floor FFLEXTERNAL MATERIALS PALETTE:FFL 3.600 mFirst Floor FFLFFL 0.000 mGround Floor FFLFFL -1.800 mLower Ground Floor FFLFFL -3.000 mBasement Floor FFLProposed South Elevation1 : 1005 6312947821566955.0 mm1PPC aluminium parapet coping. Colour:RAL 70162Aquarian Gebrik brick slip panel.Format: UK Type P. Colour: Buff FE71-243PPC aluminium feature curtain wallflashing. Colour: TBC4Integrated PPC aluminium louvre panelswithin window set. Colour: RAL 70165PPC aluminium curtain wall system withglazed panels. Colour: RAL 70166Solid spandrel panels. Colour: TBC7PPC aluminium windows frame. Colour:RAL 70168PPC aluminium window flashing. Colour: TBC9Aquarian Gebrik brick slip panel. Format: UKType P. Colour: Blue/Brown SR12-0310PPC aluminium plant louvre panels. Colour:RAL 701611PPC aluminium plant louvre doors. Colour:RAL 701612Trespa rainscreen cladding. Colour: TBC65055.0 mmFFL 10.475 mRoof LevelP2P123/06/2017 Planning Issue09/06/2017 Stage 3 IssueDateRevFFL 7.200 mSecond Floor FFLDescriptionKHKHCWCWChk'dAuthStatusFor PlanningFFL 3.600 mFirst Floor FFLS4Euston Tower286 Euston RoadLondonNW1 3AT56490.0 mmCopyright Atkins Limited (2016)Telephone: 44 (0)207 121 2000Fax: 44 (0)207 121 2000www.atkinsglobal.comClientFFL 0.000 mGround Floor FFLFurze Platt Road, Maidenhead, SL67NQ52880.0 mmFFL -1.800 mLower Ground Floor FFL51080.0 mmProjectFurze Platt Senior SchoolFFL -3.000 mBasement Floor FFLFurze Platt Road, Maidenhead, SL6 7NQProposed North ElevationDrawing TitleProposed Elevations South & North Teaching Block1 : 100Original ScaleDesigned1 : 100Original te07/04/17Date07/04/17Drawing Number5149739-ATK -00 -XX -DR -A -1111Date07/04/17RevP2
MILLIMETRES100DO NOT SCALE 51.80m 52.20mDining 52.20m010 51.80mRaised planterKEY PLAN 52.20mNOTES:1.All dimensions are in millimeters (mm) except where statedotherwise.2.All drawings are based on survey information provided by'Greenhatch Group.'All dimensions and measurements should be checked on site prior3.to procuring materials and building work begins.4.These drawings require final dimensional checking on site toensure their accuracy prior to commencement of any works. Anydiscrepancies to be reported direct to the Architect. 51.75m 51.30mUPNUP 51.15m 50.85mDepartment Legend 51.75mCirculation 51.75m 51.30m1214011115HallLarge Spaces 50.85mUPNon Net12Storage5952 51.30mUP 7m2 erShowers 50.85m00-27StoreP2P144m2Changing23/06/2017 Planning Issue09/06/2017 Stage 3 IssueDateRevStatusCWCWChk'dAuthFor Euston Tower286 Euston RoadLondonNW1 3ATCirculationCopyright Atkins Limited (2016)11Telephone: 44 (0)207 121 2000Fax: 44 (0)207 121 2000www.atkinsglobal.comClient 50.85m19018UPWC 50.60mFurze Platt Road, Maidenhead, SL67NQStore 50.85mGWCH 50.60mIProjectFurze Platt Senior SchoolFurze Platt Road, Maidenhead, SL6 7NQProposed Ground Floor Plan - HallDrawing TitleProposed Ground Floor Plan - Hall1 : 100Original ScaleDesigned1 : 100Original te03/04/17Drawing Number5149739-ATK -01 -00 -DR -A -1020AuthorisedCWDate03/04/17RevP2
100MILLIMETRESDO NOT SCALESWNEN10KEY PLAN0NOTES:1.All dimensions are in millimeters (mm) except where statedotherwise.2.All drawings are based on survey information provided by'Greenhatch Group.'3.All dimensions and measurements should be checked on site priorto procuring materials and building work begins.4.These drawings require final dimensional checking on site toensure their accuracy prior to commencement of any works. Anydiscrepancies to be reported direct to the Architect.43182157660560.0 mm782560560.0 mm59530.0 mm59530.0 mm58350.0 mmEXTERNAL MATERIALS PALETTE:55725.0 mm1PPC aluminium parapet coping. Colour: RAL 70162Aquarian Gebrik brick slip panel.Format: UK Type P. Colour: Buff FE71-243PPC aluminium feature curtain wallflashing. Colour: TBC4PPC aluminium curtain wall system withglazed panels. Colour: RAL 70165Aquarian Gebrik brick slip panel. Format:UK Type P. Colour: Blue/Brown SR12-036Trespa rainscreen cladding. Colour: TBC7Ships ladder8Wind Catcher54680.0 mm50850.0 mm50850.0 mmProposed South Elevation - New HallProposed North Elevation - New Hall1 : 1001 : 1006751823481256P2P160560.0 mm60560.0 mm23/06/2017 Planning Issue09/06/2017 Stage 3 0.0 mm59530.0 mm58350.0 mmFor PlanningS458350.0 mmEuston Tower286 Euston RoadLondonNW1 3AT55725.0 mm54680.0 mmCopyright Atkins Limited (2016)Telephone: 44 (0)207 121 2000Fax: 44 (0)207 121 2000www.atkinsglobal.comClientFurze Platt Road, Maidenhead, SL67NQ50850.0 mm50850.0 mmProjectFurze Platt Senior SchoolFurze Platt Road, Maidenhead, SL6 7NQDrawing TitleProposed Elevations - HallProposed West Elevation - New HallProposed East Elevation - New Hall1 : 1001 : 100Original ScaleDesigned1 : 100Original kerDate07/04/17Drawing Number5149739-ATK -01 -XX -DR -A -1114AuthorisedCWDate07/04/17RevP2
100DO NOT SCALESNWWMILLIMETRESEESNN010KEY PLANProposed Elevation - SouthNOTES:1.All dimensions are in millimeters (mm) except where statedotherwise.2.All drawings are based on survey information provided by'Greenhatch Group.'3.All dimensions and measurements should be checked on site priorto procuring materials and building work begins.4.These drawings require final dimensional checking on site toensure their accuracy prior to commencement of any works. Anydiscrepancies to be reported direct to the Architect.1 : 250Proposed Elevation - East1 : 250P2P123/06/2017 Planning Issue09/06/2017 Stage 3 IssueDateRevDescriptionKHKHCWCWChk'dAuthStatusFor PlanningS4Euston Tower286 Euston RoadLondonNW1 3ATProposed Elevation - North1 : 250Copyright Atkins Limited (2016)Telephone: 44 (0)207 121 2000Fax: 44 (0)207 121 2000www.atkinsglobal.comClientFurze Platt Road, Maidenhead, SL67NQProjectFurze Platt Senior SchoolFurze Platt Road, Maidenhead, SL6 7NQDrawing TitleProposed Site Elevations South, East,West & NorthOriginal ScaleProposed Elevation - West1 : 250Designed1 : 250Original te07/04/17Date07/04/17Drawing Number5149739-ATK -00 -XX -DR -A -1110Date07/04/17RevP2
AWP Sports Pitch Hard Play Parking Pavement Legend: 0 10 MILLIMETRES 100 Rev . PPC aluminium plant louvre doors. Colour: RAL 7016 11 12 Trespa rainscreen cladding. Colour: TBC PPC aluminium windows frame. Colour: RAL 7016 Aquarian Gebrik brick slip panel. Format: UK Type P. Colour: Blue/Brown SR12 -03 0 10 MILLIMETRES 100 Rev











