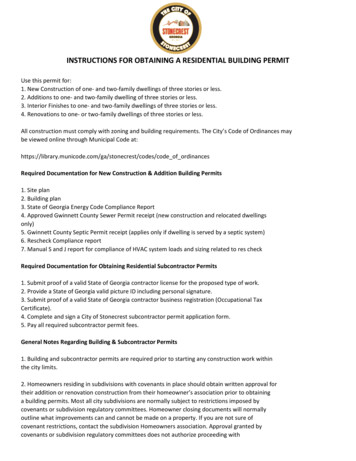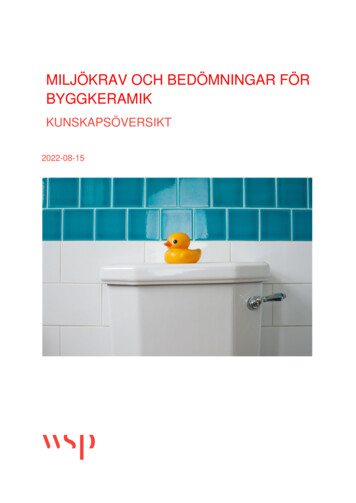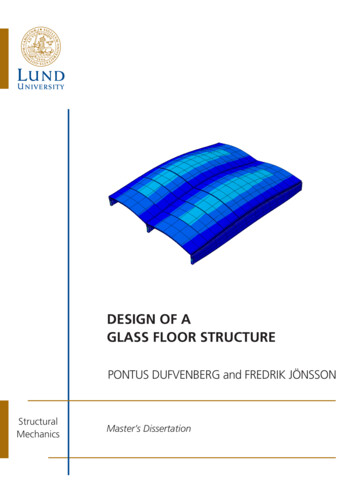
Transcription
INSTRUCTIONS FOR OBTAINING A RESIDENTIAL BUILDING PERMITUse this permit for:1. New Construction of one- and two-family dwellings of three stories or less.2. Additions to one- and two-family dwelling of three stories or less.3. Interior Finishes to one- and two-family dwellings of three stories or less.4. Renovations to one- or two-family dwellings of three stories or less.All construction must comply with zoning and building requirements. The City’s Code of Ordinances maybe viewed online through Municipal Code s/code of ordinancesRequired Documentation for New Construction & Addition Building Permits1. Site plan2. Building plan3. State of Georgia Energy Code Compliance Report4. Approved Gwinnett County Sewer Permit receipt (new construction and relocated dwellingsonly)5. Gwinnett County Septic Permit receipt (applies only if dwelling is served by a septic system)6. Rescheck Compliance report7. Manual S and J report for compliance of HVAC system loads and sizing related to res checkRequired Documentation for Obtaining Residential Subcontractor Permits1. Submit proof of a valid State of Georgia contractor license for the proposed type of work.2. Provide a State of Georgia valid picture ID including personal signature.3. Submit proof of a valid State of Georgia contractor business registration (Occupational TaxCertificate).4. Complete and sign a City of Stonecrest subcontractor permit application form.5. Pay all required subcontractor permit fees.General Notes Regarding Building & Subcontractor Permits1. Building and subcontractor permits are required prior to starting any construction work withinthe city limits.2. Homeowners residing in subdivisions with covenants in place should obtain written approval fortheir addition or renovation construction from their homeowner’s association prior to obtaininga building permits. Most all city subdivisions are normally subject to restrictions imposed bycovenants or subdivision regulatory committees. Homeowner closing documents will normallyoutline what improvements can and cannot be made on a property. If you are not sure ofcovenant restrictions, contact the subdivision Homeowners association. Approval granted bycovenants or subdivision regulatory committees does not authorize proceeding with
construction. Permits are still required prior to commencing any construction work. It is legallyimportant to understand that the city does not enforce covenant regulations.3. Building permits must be obtained, and subcontractor trade permits shall be issuedsimultaneously. Exception: When no other work (a single scope of work) is planned or associatedto the subcontractor work that will be completed at your site, a “Stand Alone” subcontractorpermit may be issued without first obtaining a building permit. Typical examples of a standalone subcontractor permitsissued are water heaters repairs, AC compressor elements andelectrical service replacements to do an emergency. For night and weekend emergency repairs, asubcontractor permit is still required, but the installer must obtain the permit on the nextbusiness day during normal City business hours.4. If you are a homeowner building or remodeling your own home or have hired a contractor,require all hired contractors and subcontractors to provide you with a city issued permit /placard for their work, which will indicate your work site address, prior to allowing them toproceed with any construction.5. It shall be the responsibility of the general contractor to assure that all hired subcontractorshave a valid city issued permit prior to starting any work on site.6. Georgia law, O.C.G.A, 43-14, requires all persons contracting or performing for hire anyplumbing, electrical, low voltage, heating and air conditioning or utility work in Georgia to beduly and currently licensed by the Georgia State Construction Industry Licensing Board for thatwork.7. The City of Stonecrest will not issue subcontractor trade permits to any non- licensed personperforming any of these trades, except that a homeowner performing their own work on his /her primary residence may obtain his / her own permit for that work and shall complete thehomeowner affidavit. All work shall comply with all codes and laws.Plan ReviewAll Permit Applications must be submitted through the City of Stonecrest’s Online Permit ogin/Submit the following PDF files with your online application:Note: Individual PDF files may not exceed 100 MB. Larger files should be separated into individual PDFs.Construction Documents. All plans must be clearly drawn to scale (feet/inches). Depending on the typeof construction, plans may be required to be prepared by a registered design professional. See Section5-29 of the City Ordinances for details on structural plan requirements.New Construction
Building plans shall be drawn no smaller no smaller than 1/8” 1’0 scale and shall be of sufficient clarityto indicate the nature and extent of the work to be performed. Building plans shall show in detail that itwill conform to building and technical codes and all related laws, ordinances, rules, and regulations ineffect at the time of permit issuance.Building plan shall include at least the following, as applicable to the work being performed:1. Provide dimensioned foundation plan indicating location of all footings at foundations walls,exterior walls and interior load bearing walls. Include details of footings, foundation walls andconcrete floors. Show heights, widths, and depths, thicknesses, reinforcing steel, connections,supports and other details necessary to ascertain code compliance.2. Supply dimensioned floor plan of each floor level to be improved including elevated decks,balconies, porches etc. Label each room and area for its use and provide schedule or showlocation and size of all windows, doors, and openings between rooms, etc.3. Show location of exterior and interior bearing walls supporting floors and roofs above.a. Include notes or details regarding bearing wall construction.b. List size and spacing of walls studs and indicate or note the way all bearingwalls will be anchored to the foundation.c. Locate and show size and composition of all headers and support beams to be used.4. Include floor and roof framing notes or details such as type, size and spacing of floor / ceilingjoists and rafters to be used as proposed.a. If vertical wood posts or metal columns are to be used to support elevated floors orroofs, provide details of the assembly to include size, length and composition, anchoringand connection details.b. Note: if floor or roof trusses are proposed in the project construction, the manufacturersdetailed drawings shall be provided and sealed by a State of Georgia Registered DesignProfessional. All truss drawings shall be reviewed and must be approved by the BuildingOfficial prior to the installation of trusses.5. Show location of water heaters, electrical service & distribution panel(s), heating & airconditioning appliances, plumbing fixtures, major appliances, cabinets, countertops and otherbuilt – in items.6. Include dimensioned elevation views of all construction (vertical side) of exterior walls, rooflines and roof pitches for new construction.a. Show dimensioned elevation views of all construction affected exterior wall and rooflines for addition or alteration to existing buildings.Any change from city approved building plans to as built on site construction shall be submittedas a revised drawing and reviewed by the Building Official for code compliance prior to makingany changes.
Site Plan Documents.Residential interior alterations or renovations, which do not include any change in location of anyexterior wall or roof line, do not require submission of a site plan or plot plan at the time of permit issue.A copy of the approved house location plan shall be on the permitted site and available to inspectors atall times.No building or similar structure, nor any part thereof or attached to, shall encroach into any setbackarea, easement or required buffer area without prior written City Official Approval.Applicant submitting plans showing buildings or related structures located less than one foot (1’) from asetback or easement or five feet (5’0) from a buffer shall be required to submit an as built survey to theBuilding Official prior to receiving a certificate of occupancy or certificate of completion. This surveymust include information required in the subsequent items #1 thru #9 and must be prepared by aGeorgia registered surveyor.Surveys showing encroachments not approved by governing officials will result to a denial to issue anytype of certificate of occupancy. until such time as the building official’s written authorization is obtained.Any change from city approved site plans to as built site plans must be resubmitted by the permit holderand approved by the Director of Planning and Development.Site plan or plot plan shall be of sufficient clarity to show at least the following information:1. Site Street address, subdivision name, lot/block number. If applicable, name and signature ofthe person or firm submitting the site plan2. Site boundary survey with north arrow3. All street names, widths, and location of right-of-way4. Location of all setbacks including distance between structures on adjacent properties5. Location and type of all easements, buffers, and drainage structures on adjacent properties6. Location of flood plain areas and minimum lowest floor elevation required, if site applicable7. Location of all existing and proposed buildings or structures to include dimensioned structurefootprints showing overhangs. (City of Duluth Unified Development Code 304.01)8. Location and type of any existing or proposed patios, walks, steps, drives and other paved areas9. Location, height and type of any site retaining walls, ancillary buildings, or other structures.New Home Construction & Additions Will Require the Following Inspections:Inspections requests are scheduled through the City of Stonecrest Online Permit ogin/1. Footing Inspection and UFER inspection (UFER inspection is for new homes)2. Underfloor plumbing and underfloor electrical inspection to conducted PRIOR to placement ofconcrete3. Slab inspection shall be made PRIOR to placing concrete and all required vapor barrier and wiremesh (WWF has been installed). Note: Box checks are required for submission and approval to
verify setbacks prior to a slab inspection being requested4. Foundation/ Foundation wall inspection shall be made after trenches are excavated.reinforcement steel is in place, forms erected and PRIOR to placing of concrete5. Rough framing and Sheathing Inspection of the exterior wall sheathing fasteners and bracedwall panels shall be made prior to concealment by moisture barrier (house wrap). Fire stoppingand draft stopping shall be inspected at this time. MEP inspections can be made at this time6. Rough mechanical, electrical and plumbing inspection (can be inspection concurrently withrough framing inspection)7. Moisture Barrier Inspection of house wrap, membranes, flashings and any other requiredmoisture barriers shall be made prior to the installation of exterior finishing material. MEPinspections can be made at this time8. Insulation Inspection. This inspection is conducted insulation is in place PRIOR to covering walls9. Final Inspection will be conducted AFTER the new home or Addition is complete3120 Stonecrest Boulevard Suite 190Stonecrest, Georgia 30038770.224.0200www.stonecrestga.govFAX: 470.299.4214
Required Documentation for New Construction & Addition Building Permits . 1. Site plan. 2. Building plan. 3. State of Georgia Energy Code Compliance Report. 4. Approved Gwinnett County Sewer Permit receipt (new construction and relocated dwellings. only) 5. Gwinnett County Septic Permit receipt (applies only if dwelling is served by a septic .











