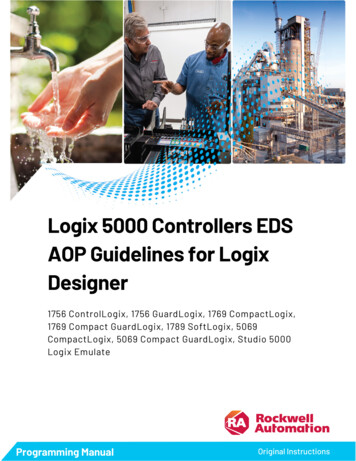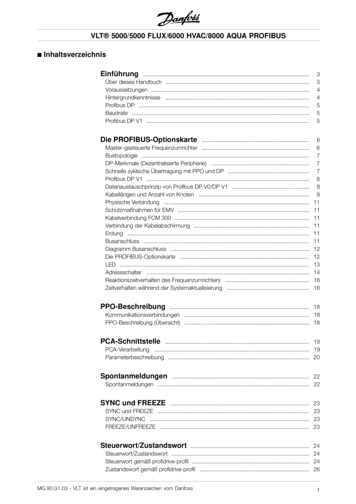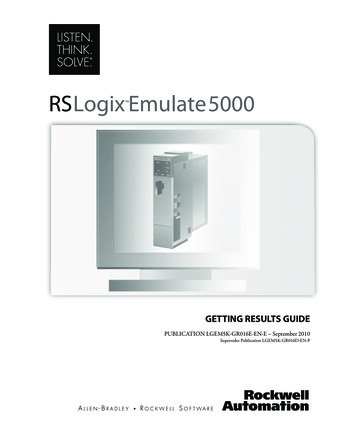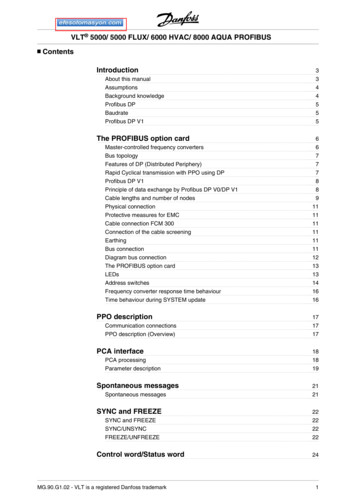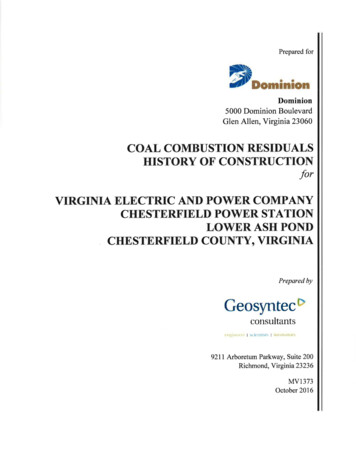
Transcription
Prepared for'9t DominionDominion5000 Dominion BoulevardGlen Allen, Virginia 23060COAL COMBUSTION RESIDUALSHISTORY OF CONSTRUCTIONforVIRGINIA ELECTRIC AND POWER COMPANYCHESTERFIELD POWER STATIONLOWER ASH PONDCHESTERFIELD COUNTY, VIRGINIAPrepared byGeosyntecconsultantst'!t i111·,·is I l'ic·tltist, I i111rnvat11is9211 Arboretum Parkway, Suite 200Richmond, Virginia 23236MV1373October 2016
Coal Combustion Residuals History of ConstructionChesterfield Power Station Lower Ash PondGeosyntec consultantsTABLE OF CONTENTS1.CERTIFICATION/STATEMENT OF PROFESSIONAL OPINION . 12.INTRODUCTION .23.PURPOSE. . . . . 24.HISTORY OF CONSTRUCTION . . . 24.1 LAP (CCR Unit) . 34.2 Location Map . . . . . . . . . 44.3 Purpose of LAP (CCR Unit) . . . . .44.4 Watershed .44.5 Foundation and Abutment Materials .54.6 LAP Properties and Construction Details .54.7 Detailed Drawing .64.8 Existing Instrumentation .64.9 Area Capacity Curves .74.10 Spillway and Diversion Features .74.11 Construction Specifications and Provisions for Surveillance, Maintenance,and Repair .84.12 Record or Knowledge of Structural Instability . 85.REFERENCES .9LIST OF FIGURESFigure 1 - Location MapLIST OF APPENDICESAppendix AAppendix BCCR LAP HOC FinalCCR Unit DrawingsSpillway CalculationsOctober 2016
Coal Combustion Residuals History of ConstructionChesterfield Power Station Lower Ash PondGeosyntec DconsultantsCERTIFICATION/STATEMENT OF PROFESSIONAL OPINION1.The History of Construction Report (Report) for the Chesterfield Power Station LowerAsh Pond was prepared by Geosyntec Consultants, Inc. (Geosyntec). The Plan wasbased on certain information that, other than for information Geosyntec originallyprepared, Geosyntec has relied on but not independently verified. ThisCertification/Statement of Professional Opinion is therefore limited to the informationavailable to Geosyntec at the time the Plan was written. On the basis of and subject tothe foregoing, it is my professional opinion as a Professional Engineer licensed in theCommonwealth of Virginia that the Assessment has been prepared in accordance withgood and accepted engineering practices as exercised by other engineers practicing inthe same discipline(s), under similar circumstances, at the same time, and in the samelocale. It is my professional opinion that the Plan was prepared consistent with therequirements of the United States Environmental Protection Agency's "Disposal ofCoal Combustion Residuals From Electric Utilities," published in the Federal Registeron April 17, 2015 with an effective date of October 19, 2015 (40 CFR 257 Subpart D).The use of the words "certification" and/or "certify" in this document shall beinterpreted and construed as a Statement of Professional Opinion and is not and shallnot be interpreted or construed as a guarantee, warranty or legal opinion.Geosyntec Consultants, Inc.- op - J\LTHZ;·.a : \1e SCO ·-.,.-,; ---- .-'. :ENNBTHSHERIDAN Lic.No.04536 0 J:::OA'{!? 'J"slONAL . Scott Sheridan, P .E.PrincipalDatel o/ /(,CCR LAP HOC FinalOctober 2016
Geosyntec C Coal Combustion Residuals History of ConstructionChesterfield Power Station Lower Ash Pond2.consultantsINTRODUCTIONThe Chesterfield Power Station (Station) is owned by Virginia Electric and PowerCompany d/b/a Dominion Virginia Power (Dominion) and is located in Chesterfield,Virginia. The station includes the Lower Ash Pond (LAP) impoundment, which is acomponent of the Station's wastewater treatment system utilized to manage and settlesolids, including CCRs.The LAP is located on Dominion property at the Chesterfield Power Station inChesterfield County, Virginia (coordinates 37.3737 North and 77.3795 West) and isbounded by the Old Channel of the James River and the Upper Pond on the south,Henricus Park Road on the east, Coxendale Road on the north, and the thermal channelto the west.The LAP is regulated as an existing CCR surface impoundment under theEnvironmental Protection Agency's "Standards for the Disposal of Coal CombustionResiduals in Landfills and Surface Impoundments" [40 CFR 257 Subpart D] publishedin the Federal Register on April 17, 2015 with an effective date of October 19, 2015(CCR Rule).3.PURPOSEThis History of Construction Report (Report) is prepared pursuant to § 257.73(c)(l) ofthe CCR Rule [40 CFR § 257.73(c)(l)]. In this document the CCR Unit is identified asthe LAP.4.HISTORY OF CONSTRUCTIONAs required by§ 257.73(c)(l), this Report includes, to the extent feasible:a. The name and address of the person(s) owning or operating the CCR Unit; thename associated with the CCR Unit; and the identification number of the CCRUnit if one has been assigned by the state (Section 4.1 );b. The location of the CCR Unit identified on the most recent U.S. GeologicalSurvey (USGS) 7-1;2 minute or 15 minute topographic quadrangle map, or atopographic map of equivalent scale if a USGS map is not available (Section4.2);c. A statement of the purpose for which the CCR Unit is being used (Section 4.3);CCR LAP HOC Final2October 2016
Geosyntec l Coal Combustion Residuals History of ConstructionChesterfield Power Station Lower Ash Pondconsultantsd. The name and size in acres of the watershed within which the CCR Unit islocated (Section 4.4);e. A description of the physical and engineering properties of the foundation andabutment materials on which the CCR Unit is constructed (Section 4.5);f.A statement of the type, size, range, and physical and engineering properties ofthe materials used in constructing each zone or stage of the CCR Unit; themethod of site preparation and construction of each zone of the CCR Unit; andthe approximate dates of construction of each successive stage of constructionof the CCR Unit (Section 4.6);g. At a scale that details engineering structures and appurtenances relevant to thedesign, construction, operation, and maintenance of the CCR Unit, detaileddimensional drawings of the CCR Unit, including a plan view and crosssections of the length and width of the CCR Unit, showing all zones,foundation improvements, drainage provisions, spillways, diversion ditches,outlets, instrument locations, and slope protection, in addition to the normaloperating pool surface elevation and the maximum pool surface elevationfollowing peak discharge from the inflow design flood, the expected maximumdepth of CCR within the CCR surface impoundment, and any identifiablenatural or manmade features that could adversely affect operation of the CCRUnit due to malfunction or mis-operation (Section 4. 7);h. A description of the type, purpose, and location of existing instrumentation(Section 4.8);1.Area-capacity curves for the CCR Unit (Section 4.9);J.A description of each spillway and diversion design features and capacities andcalculations used in their determination (Section 4.1 O);k. The construction specifications and provisions for surveillance, maintenance,and repair of the CCR Unit (Section 4.11); and1. Any record or knowledge of structural instability of the CCR Unit (Section4.12).The above requirements are addressed in Sections 4.1 through 4.12 of this Report.4.1 LAP (CCR Unit)The LAP, located at the Station, is owned, operated and maintained by Virginia Electricand Power Company d/b/a Dominion Virginia Power.The Station and the LAP are operated by:CCR LAP HOC Final3October 2016
Geosyntec C Coal Combustion Residuals History of ConstructionChesterfield Power Station Lower Ash PondconsultantsVirginia Electric and Power Company5000 Dominion BoulevardGlen Allen, Virginia 23060The contact information for the Station is:Mr. David A. CraymerVice President, Power Generation System OperationsVirginia Electric and Power Company5000 Dominion BoulevardGlen Allen, VA 23060The LAP (CCR Unit) has been referred to as the "New Ash Pond" (Stone & Webster),1966), "Old Ash Pond" (Schnabel, 1998), and the "Lower Ash Pond" (Schnabel, 2010).The LAP is permitted as follows: The outfall of the LAP is permitted under Virginia Department ofEnvironmental Quality (DEQ) Virginia Pollutant Discharge EliminationSystem (VPDES) Permit No. V A0004146; The embankment is permitted under Virginia Department of Conservation andRecreation (DCR) Dam Permit, Inventory No. 00823; The LAP use is approved under Chesterfield County Conditional Use Permit90SN0307 (April, 1991) and Chesterfield County Conditional Use Permitl0SN0l 14 (March 2010); and The closure of the LAP will be permitted under a Virginia DEQ Solid WastePermit (CCR Closure Plan).4.2 Location MapThe LAP location is shown in Figure 1 - Location Map.4.3 Purpose of LAPThe LAP is used to manage and settle wastewaters containing solids, including CCRs.In addition, the LAP also serves to manage stormwater from adjacent areas and the coalpile runoff pond.4.4 WatershedThe LAP is located in the Lower James Watershed (USGS Hydrologic Unit Code02080206). The watershed area is 1,440 square miles (Montana State University, 2003).CCR LAP HOC Final4October 2016
Geosyntec DCoal Combustion Residuals History of ConstructionChesterfield Power Station Lower Ash PondconsultantsThis corresponds to 921,600 acres. The area contributing runoff to the LAP isapproximately 117 acres.4.5 Foundation and Abutment MaterialsAlluvial and terrace soils associated with the James River are found below the LAP(Geosyntec, 2016). Boring data show that the material beneath the LAP consists of arange of material types from fine grained soils such as high plasticity and low plasticityclays to sandy soils such as silty sand and clayey sand. Table 1 indicates the propertiesfor the material beneath the LAP.Table 1Foundation Soil PropertiesClassificationUnit Weight(pounds percubic foot)DrainedStrength FrictionAngle (degrees)Cohesion(pounds persquare inch)Coarse-grained120340Fine-grained1152804.6 LAP Properties and Construction DetailsThe LAP embankment was constructed of fill from soils excavated within the LAPboundaries. The fill materials within the embankment included lean clay, sandy silt andsilty sand (Geosyntec, 2016). The physical and engineering properties of the soil used toconstruct the embankment are listed in Table 2.CCR LAP HOC Final5October 2016
Geosyntec C Coal Combustion Residuals History of ConstructionChesterfield Power Station Lower Ash PondconsultantsTable 2Impoundment Embankment Fill PropertiesEmbankmentSampleDepthClassificationUnit Weight(pounds percubic foot)EffectiveAngle ofInternalFriction(degrees)15-17 feetML132.03612425-27 feetML129.4400Cohesion(pounds persquare inch)The LAP was constructed in two phases as indicated by O'Brien & Gere, 2010 andillustrated in Stone & Webster, 1966. The first phase of construction occurred in 1964.The LAP embankments were constructed from soils excavated within the LAP footprintand were constructed with a top elevation of 15 feet. The second phase of constructionoccurred in 1967-1968, increasing the embankment top elevation from 15 to 20 feet.Stone & Webster, 1966 indicates that fill used to construct the embankments was takenfrom within the footprint of the LAP. The 1966 Stone & Webster drawing describes thearea as a "source of compacted fill", indicating that the embankment soils werecompacted in place. There is no other known information directly documenting thespecified degree of compaction, specific testing results, etc.4.7 Detailed DrawingDrawings included in Appendix A, provide details of engineering structures andappurtenances relevant to the design, construction, operation, and maintenance of theCCR Unit. These items include a plan view and cross sections of the LAP. The planview provides information related to drainage provisions, the outlet structure, slopeprotection, normal pool surface elevation, and the maximum pool surface elevationfollowing peak discharge from the 1,000 year flood. The cross sections indicate theexpected maximum depth of CCR within the LAP.4.8 Existing InstrumentationVPDES Outfall 004 is monitored as a discharge point from the LAP, and a flow meterassociated with the discharge structure is used to monitor the discharge flow from theLAP. No other instrumentation is associated with the LAP.CCR LAP HOC Final6October 2016
Geosyntec C Coal Combustion Residuals History of ConstructionChesterfield Power Station Lower Ash Pondconsultants4.9 Area Capacity CurvesThe CCR capacity of the LAP is provided in Table 3. The volumes are calculated basedon a pond bottom elevation of O feet and typical interior embankment side slopes of 4(horizontal) to 1 (vertical).Table 3LAP CapacityIncremental Volume(cubic yards)LAP Conditionmm1mumtopofToembankment crest (El. 18.5)2,870,000To current operating pool (El.16)2,460,000Current estimated volume2,350,0004.10 Spillway and Diversion FeaturesDischarge from the LAP flows through a concrete outlet structure (primary spillway)and into a concrete and steel discharge pipe. The concrete structure is a two-stageconcrete structure. The first stage consists of an adjustable weir with an invert atelevation 15.8 feet. The weir is 3.5 feet wide. The second stage is a square opening ontop of the riser at elevation 17. 5 feet. The opening is 5.9 feet by 5 .4 feet in dimensionand is covered with a metal grate. The primary spillway was designed to manage a 100 year, 24-hour storm event (Schnabel, 2015). An emergency spillway was constructed toprovide safe passage of at least a 1,000-year flood event. The 40-foot wide emergencyspillway has a bottom elevation of 18.0 and a top elevation of 18.5 and is located overthe primary spillway discharge pipe.The LAP embankment crest currently ranges in elevation from 18.5 to 22 feet.Stormwater runon into the LAP comes from two sources, including the coal piledrainage area and stormwater that falls on the LAP itself. Stormwater collected withinthe coal pile drainage area discharges into a sediment basin which subsequentlydischarges into the LAP. Stormwater from the coal pile drainage area and stormwaterthat falls directly on the LAP are discharged through Outfall 004.The spillway capacity calculations are included as Appendix B.CCR LAP HOC Final7October 2016
Geosyn.tee t Coal Combustion Residuals History ofConstructionChesterfield Power Station Lower Ash Pondconsultants4.11 Construction Specifications and Provisions for Surveillance, Maintenance,and RepairA general facility inspection schedule and plan is part of the Operations andMaintenance Certificate (Certificate) approved by DCR. These items are also beingincorporated into the DEQ Solid Waste Permit. Provisions in the maintenance andinspection schedule include: Conduct maintenance inspection quarterly to include the following items:ooooSlope vegetation;Slope protection;Principal spillway debris accumulation.Principal spillway concrete quality Conduct a technical safety inspection by a professional engineer annually. Mow the upstream and downstream slopes above the water level at least twotimes per year.Maintenance items that are recommended based on the inspection results will beaddressed.4.12 Record or Knowledge of Structural InstabilityThe following records of structural instability and the corrective actions taken are noted. In 1987 Dominion engineers observed erosion and piping around the outfalldischarge pipe due to a leak in a joint of the pipe. The issue was corrected byremoving and replacing the leaking joint with a steel sleeve pipe encased inconcrete, placing the pipe on a concrete bedding, and backfilling withcompacted VDOT 21A stone and armoring the outfall pipe area with riprap(MacCrimmon, 1987). After pipe and outfall area slope repairs were completed,a grouting program was completed along either side of the outfall pipe on thedownstream slope and perpendicular to the pipe at the crest for a distance of 50feet north and south of the pipe. Its purpose was to fill any voids that might havebeen created by the previous pipe leak. In 1998 settling was observed along a short section of the western embankmentlocated towards the southwestern comer of the LAP. New pavement had beenplaced along the embankment and settlement in the order of a few inches wasCCR LAP HOC Final8October 2016
Geosyntec 0Coal Combustion Residuals History of ConstructionChesterfield Power Station Lower Ash Pondconsultantsobserved on the outside edge of the pavement. Corrective action was taken toremove some of the soils that had settled and replace the soils with rip rap.Subsequent to the repair an additional six inches of settlement was observed inthe same area (Schnabel, 1998a). Corrective action included the installation ofsheet pile wall along the inside crest of the embankment. Sheet piling wasinstalled August 1998, and construction observation and testing was conductedby Schnabel Engineering (Schnabel, 1998b). As part of the sheet pile wallinstallation areas of soft soils were excavated and backfilled with crushed stone.5. In 2009 Dominion contracted Schnabel Engineering to "evaluate the subsurfaceconditions and stability of the Lower Ash Pond dikes, and to providerecommendations regarding the stability of the dike slopes" (Schnabel, 2010a).Schnabel Engineering noted the potential for shallow slope failures along thewestern embankment. While the shallow failures did not require immediateattention, Dominion implemented corrective actions. Corrective action designincluded flattening the outer embankment slope to a 2 (horizontal):l(vertical)slope using embankment fill and placement of filter sand and a toe draincollection pipe to control seepage at the toe of the embankment fill (Schnabel,201 Ob). Due to extremely wet and soft soil conditions beyond the embankmenttoe during construction, Schnabel made modifications to the design to abandonthe toe drain and flatten the slope using a sand blanket, filter fabric, and riprapsection (Schnabel, 2011 ). In 2016 the United States Geological Survey published new seismic hazardsmaps that included an increased peak ground acceleration (pga) value at theStation. As a result of the increased pga a portion of the LAP embankment didnot meet the CCR Rule standards for seismic factor of safety; therefore,Dominion installed 300 feet of sheet pile wall along the outer toe of theembankment in the southwestern comer of the LAP. The increased factor ofsafety resulting from the sheet pile wall improvement satisfies the CCR Rulestandard for seismic stability.REFERENCESDepartment of Conservation and Recreation, Operation and Maintenance CertificateApplication, Prepared by Michael Winters, P.E. 2014.Geosyntec, Field Investigation and Laboratory Testing Report, 2016.CCR LAP HOC Final9October 2016
Geosyntec e Coal Combustion Residuals History of ConstructionChesterfield Power Station Lower Ash PondconsultantsJ.K. Timmons & Associates, Inc. Ash Disposal Pond Rehabilitation Details - ExistingOily Waste Pond. 1983.MacCrimmon, J.D., Memorandum - Instability and Erosion of Ash Pond OutfallStructure Discharge Pipe Chesterfield Power Station, Virginia Electric & PowerCo. 1987.Montana State University, Environmental Statistics Group- Hydrologic Unit Project.Lower James - Cataloging Unit02080206. 2003.O'Brien & Gere (for the EPA), Dam Safety Assessment ofCCW Impoundments,Chesterfield Power Station. 2010.Schnabel Engineering, Geotechnical Engineering Study Old Ash Pond Slope EvaluationChesterfield Power Station. 1998a.Schnabel Engineering, Construction Observation and Testing Report, Sheet PileInstallation, Old Ash Pond, Chesterfield Power Station. 1998b.Schnabel Engineering. Geotechnical Engineering Study Chesterfield Power StationStability Evaluation of the Lower Ash Pond Dikes. 2010a.Schnabel Engineering. Chesterfield Power Station Lower Ash Pond DikeImprovements. 201 Ob.Schnabel Engineering. Chesterfield Power Station Lower Ash Pond Dike Improvements- Embankment Modification Typical Section - Figure 1. 2011Schnabel Engineering. Dam Breach Analysis Report and Inundation Mapping. 2015.Stone & Webster Engineering Corporation. New Ash Pond Sh. 1 & 2, 1964 Ext.Chesterfield Power Sta. Prepared in 1962, 1969 Extension Revision. 1966.Virginia Electric & Power Co. NPDES 1977 Master Sump Discharge Pond. 1977.CCR LAP HOC Final10October 2016
APPENDIX ACCR UNIT DRAWINGS
f;,1 J-vL901[NOTES!:. ;g z:&2:-.;,-.:. .,.,.,.,,.,.- -.,., ,.,.,.
' . :, 1-,·-- ,. 1·,·!,DCI'NGIC. . ·--· · 1-- iJt, r. t:o,u N 11o tl-44.o'J"Au: I EMM«JuNr . 'f IL. tt. 1 'SECTiON X·X12.T. 15 ·LOO' '.t"-JG EASTS:4Lf:t , o :o·I. IL.,1.08' 1· FDRRIV/ 0PIPI/IIG RRR'6'T.SE.E --)f It IC 1r TIMfllS ,. 1/1101 ll 1/IJ LAl'l'ltO,r."·- J?":'"'·"·t.60- '!!-2.'Jt;:. ·-- , ;,.AltNI :, Mu,,,· PLATE P!PG 11/!CJI SMli a:7*. /llSI ' II" TOCIIIUfY Ill.SH 01 P JSIIL PIPFS '. 1HliOlltJH NIW .fAII ltORt. l'liallNl HINT.EN,I{\/ Z,hllMWlII' l4 Er, ,OET. -CDUl,./,,. 112PIPE Oil QV41-.WJICJI1 T'/ ICIILDE T. - 2,:EJ.,/!J. 8-'INYIIIITn.1 .o·\'El. . ''\ UIIO/ TtJ1'4/0- faltOUNQ I TYAl.DUii/LS 0/1 It/Pl/APSllflllfltTOD#T, 4,HH'EPIPES,WIDTli 01 TltlNt:11 Al ,oo.Et. 40,0GF- F!1'1111/T.SI!IT TEHR,W1'H IPO tTAlt 0-'!0. "'.,.; ' o·u,.,,,r co,,r.,,.,.,,.-/n n - {·-r.,, ,,u,u.;1 ,vJ(J'' IN;i;.,IJI'-"\,( 30-FtllPVI/LI/I!'l,1/IIU l'UINlil. II.SE;-P. 1{ t7'c1,U:-'1l RliN . 'H/l!tf'co11:1u,, 1-;PEJur,-, C7c.·,;,o7 I.AP ), /f · ,.· :-.:.-. ·:. :1 . .'IA!rl O,lt E t!A('-e u .,.' !.,.DltlJ.t ,. NIUS oHltT:N SO' l'IIIPl !4 1/ IH lt, if!.,.--14Ullt.Clllt EIIT/1111 PIN,IG,DU -fPED R;PRl/1' I"!:iSTOHE G.ltlfOIO"-IF o,-,a n,J'.I4 p,n --- -J'K--J. 1'.I'- .,.JL,. KllL.·7.0 NOTES4 , ,:r """'"u 110110l't/W Ci' AMI 1'-0 IIIIO LOCll'ftOII 0,. Sl 1/0lt SC*tl,or-14 111- ,A.DE T. .SCAlE3J1i 0 1:,:, SC [IJI" IMTAIU IJr/1/(S.·-DE T. ·· 4/!o 77, - ltl"!tT ol'a ro t' . ,, ,!LLNEW ASH POND SH.21984 EXT. CHESTERFIELD POWER STA.CHESTEtl. VA.VIRGINIA ELECTRIC AND POWER COMPANY--STONE Ir WEBSTER ENGINBEBING COBPOJiATJON6- --------------:1OCSC IPTIONI";\.\VAltCNCOIie:;ucLllllCM5 ESHDESCRIPTIONi C.M I COo.:' 'IT[ll \ .,c11CH.D[U(lcc i ,., . , OATI1Hi;t s 1 . ,, 4y EO "'"' "'0.0 U'T Clt.DESCRIPTIONA.C'.:iE:1 HC. ·::: J - II.IIIUt0 c.111·.:.DESCR.PTION: . Jc.,;,,. 11 2,o,,9 . rr.RlVl EO SE'C'T;o.a .K-lC, A'\lCOWCf,T[Il ECN'i'CU[L;DESCRIPTIONDESC!!ll"TIONA.C .8f.'co C.ITllL.,:: .,,,, 'Ifttl'.Cl0 ,::,. \80STCIN. MUS.ORIGINAL ISSU[lt., ···: .10674- FY- 18o.-o,ILU:J .c»'d 11, "· '. -· . -- l. --- -· r .J . ,., . 1---"-w.tf"I-
13254GUYWIRE5104520THERMALCHANNEL20191919519 192 00ASH10PONASHOPERATIONSTRAILERDACCES19 S RSOLID WASTE MANAGEMENT FACILITY BOUNDARY(SWMFB)3525WASTE MANAGEMENT UNIT BOUNDARY (WMUB)1818151818OAD2520204 0025ScaIRElesEXISTING CULVERT PIPE3010181520EXISTING ROADGUYWIREGUYWD.I.18181818TIRE WASHEXISTING SHEETPILE CUTOFF WALLEXISTING CONTOUR (FT, MSL)53 0035GUYWIREGU6180AR3P101E9RLOWER ASH PONDOUTFALL STRUCTURE19LEGEND191 00195UPPARP19AP15195N0 0015GUYWPIREGVPDES OUTFALL 004EXISTINGSHEET PILE WALL40GUYWPIREARPPA25845IRE2520AGUYW3510765SCALE FACILITY5 001617RPA1718BVEHICLE WEIGHT ISRESTRICTEDASH SLUICEPIPE OUTLETS162017156 001707Z 21.1152018 1915BOTTOM ASHOPERATIONSENTRANCE212025257 0025203010LOWER ASH POND (LAP)BSITE ENTRANCESHELTERS308 002020CO59 00IRE25GUYWMASTERRETENTIONBASIN25E30LDA2510 00GENERAL NOTES:NXEC1.TOPOGRAPHY IS FROM LIDAR DATA OBTAINED FROM TUCK MAPPING SOLUTIONS OF BIGSTONE GAP, VIRGINIA (https:tuckmapping.com/ , OBTAINED APRIL 2016) AND FROM LIDARDATA OBTAINED FROM U.S. GEOLOGICAL SERVICES (https://nationalmap.gov/viewer.html,OBTAINED 11 NOVEMBER 2016); EXISTING FEATURES FROM AERIAL SURVEY BY TUCKMAPPING SOLUTIONS (FLYOVER DATE 8 OCTOBER 2014). WATER ELEVATION IN LOWERASH POND AT TIME OF AERIAL SURVEY WAS 16 FT-MSL; CONTOURS SHOWN ON THESEDRAWINGS BELOW ELEVATION 16 WITHIN THE LOWER ASH POND FROM BATHYMETRICSURVEYS CONDUCTED BY BURGESS & NIPLE OF GLEN ALLEN, VIRGINIA ON9 JANUARY 2015 AND BY D & M SURVEYORS OF TAPPAHANNOCK, VIRGINIA ON22 FEBRUARY 2016 (ORIGINAL HORIZONTAL DATUM NAD27, ORIGINAL VERTICAL DATUMNGVD29; VERTICAL DATA CONVERTED TO NAVD88 USING NOAA VDATUM SOFTWARE(-1.0813 VERTICAL DIFFERENCE)).2.PROPERTY BOUNDARY WAS PREPARED FROM A FIELD SURVEY, DEED DESCRIPTIONS ,ADJOINING PLATS, WITHOUT BENEFIT OF A TITLE REPORT, BY D & M SURVEYORS, P.C., 221QUEEN STREET, P.O. BOX 1828, TAPPAHANNOCK, VA 22560, (804) 443-3080, ON MAY 5, 2015.3.HORIZONTAL DATUM NAD83; VERTICAL DATUM NAVD 88; STATE PLANE SOUTH ZONE, USFOOT.4.WETLANDS AND RPA FIELD DELINEATED BY GOLDER ASSOCIATES, MARCH, 2015.RO20209 0010 0011 0012 0013 0014 0015 0016 0017 0018 0019 0020 0021 0022 0023 0024 0025 0026 0026 723012 008 0020157 00256 00355 00304 006153 00T.R2 00ST11 00AD1 0025200 0020B23013 00252520BOTTOM ASHOPERATIONSC20DEXISTINGSTORMWATER CULVERT35RPA2014 0010D203015 004020FLY ASHOPERATIONS202525COAL PILE RUNON516 00PPPP20252035EXISTING FIREHYDRANT1020204018 00103017 001702Z 18.993202020E150120'240'ESCALE IN FEET19 0010REVDATEDESCRIPTIONAPPEXISTING 18" RCPSTORMWATER CULVERT55DUTCH GAP CONSERVATION AREAEXISTING CONDITIONSPROJECT:HISTORY OF CONSTRUCTIONCHESTERFIELD POWER STATIONCHESTER, VIRGINIASITE:EXISTING 18" RCPSTORMWATER CULVERT1520EXISTING 18" RCPSTORMWATER CULVERTTITLE:101045EXISTINGFIRE HYDRANT5000 DOMINION BOULEVARDGLEN ALLEN, VA 23060PHONE: 804.205.0527101510HENRICUS PARK ROAD151701Z 17.8311521 60 21 009211 ARBORETUM PARKWAY, SUITE 200RICHMOND, VA 23236 USAPHONE: 804.767.220610UPPER ASHPONDSKSDATE:OCTOBER 2016DRAWN BY:JOCPROJECT NO.:CHECKED BY:SKSFILE:REVIEWED BY:KELDRAWING NO.:APPROVED BY:SKS5DESIGN BY:MV12223525505FDRN20 005540L:\D\DOMINION\CHESTERFIELD POWER STATION\LOWER ASH POND CLOSURE XISTING 18" RCPSTORMWATER CULVERT12345671373-05118OF232F
13254768HISTORY OF CONSTRUCTION REPORTHENRICUS PARK ROAD40A40AUPPER ASH POND ACCESS ROAD30SOLID WASTE MANAGEMENT FACILITY BOUNDARYASH LIMITASH LIMITAPPROXIMATE WATER SURFACEAT TIME OF SURVEYEXISTING GROUND SURFACE2020FENCE22x10EXISTING CCR FILLAPPROXIMATE BOTTOMOF LOWER ASH POND110x1ELEVATION (FEET)ELEVATION (FEET)30BB00-50 001 002 003 004 005 006 007 008 009 0010 0011 0012 0013 0014 0015 0016 0017 0018 0019 0020 0021 00-522 00DISTANCE (FEET)A1CSITE CROSS-SECTIONHORIZONTAL SCALE: 1" 100'VERTICAL SCALE: 1" 10'COXENDALE ROADUPPER ASH POND ACCESS ROADC4040HAUL ROADSWMFBEXISTING CHANNELSOLID WASTE MANAGEMENT FACILITY BOUNDARY(SWMFB)ASH LIMIT30ASH LIMITELEVATION (FEET)FENCE (TYP)EXISTING GROUND SURFACExxxxx20xELEVATION (FEET)302202EXISTING CCR FILL101011APPROXIMATE BOTTOMOF LOWER ASH PONDDD00-50 001 002 003 004 005 006 007 008 009 0010 0011 0012 0013 0014 0015 0016 0017 0018 0019 0020 0021 0022 0023 0024 0025 0026 00-527 00DISTANCE (FEET)B1SITE CROSS-SECTIONHORIZONTAL SCALE: 1" 100'VERTICAL SCALE: 1" 10'0120'240'EESCALE IN FEETL:\D\DOMINION\CHESTERFIELD POWER STATION\LOWER ASH POND CLOSURE SCRIPTION9211 ARBORETUM PARKWAY, SUITE 200RICHMOND, VA 23236 USAPHONE: 804.767.2206DRNAPP5000 DOMINION BOULEVARDGLEN ALLEN, VA 23060PHONE: 804.205.0527TITLE:SITE CROSS-SECTIONSPROJECT:HISTORY OF CONSTRUCTIONCHESTERFIELD POWER STATIONCHESTER, VIRGINIASITE:F1234567DESIGN BY:SKSDATE:OCTOBER 2016DRAWN BY:JOCPROJECT NO.:CHECKED BY:SKSFILE:REVIEWED BY:KELDRAWING NO.:APPROVED BY:SKSMV12221373-05128OF232F
APPENDIXBSPILLWAY CALCULATIONS
ProjectSubjectDate:Filename:Chesterfield Ash PondPrincipal Spillway Rating Curve Calculation9/13/2010G:12011-LLC-Jobs\ 11221002 00-Dominion Chesterfield Lower Ash Pond H&H\04 Calcs\Hydrology & Hydraulics\Hydraulics\[Pipe& Riser Discharge - v2 .xlsx]PipeData Source:Drawings obtained from the client.Notes:Drawings obtained from D&M SurveyorsFlied observations done by SchnabelType:Diameter:Length:# of Barrels:Upstream InvertDownstream InvertNormal Pool:Model 1.0Kbend:Kvalve:Roughness, ks:000.00400.021Trial f:MRGChecked:Notes:Pipe DataTailwater:By:inchesfeetfeetfeetfeetfeet1) If tailwater elevation is set to 0, calculation assumes freedischarge of flow from the pipe. Otherwise a constanttailwater elevation is used in calculation2) Friction Factor (f) from Swamee and Jain Equation3) Velocity from Bernoulli's equation4) Re V*D/v5) Kinematic Viscocity (v) for water at 60 Ffeet6) If check column does not read "OK" replace Trial f with value in column AAfeetPage 1 of 6LES
ProjectSubjectDate:Fi le name:IIChesterfield Ash PondPrincipal Spillway Rating Curve Calculation9/13/2010By:G:12011-LLC-Jobs\ 11221002 00-Dominion Chesterfield Lower Ash Pond H& H\04 Calcs\Hydrology & Hydraulics\Hydraulicsl[Pipe& Riser Discharge - v2.xlsx]PipeData Source:Drawings obtained from the client.Notes:Drawings obtained from D&M SurveyorsFlied observation
Glen Allen, Virginia 23060 . COAL COMBUSTION RESIDUALS HISTORY OF CONSTRUCTION . for . VIRGINIA ELECTRIC AND POWER COMPANY CHESTERFIELD POWER STATION LOWER ASH POND CHESTERFIELD COUNTY, VIRGINIA . Prepared by . Geosyntec . consultants . t'!t i111·,·is I l'ic·tltist, I i111rnvat11is . 9211 Arboretum Parkway, Suite 200 Richmond, Virginia .
