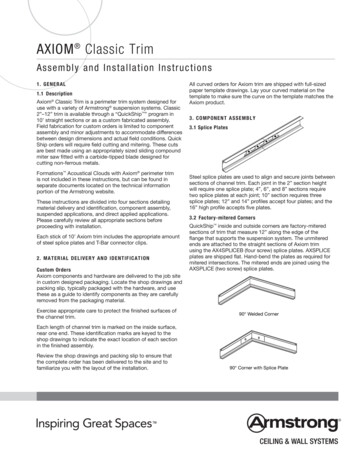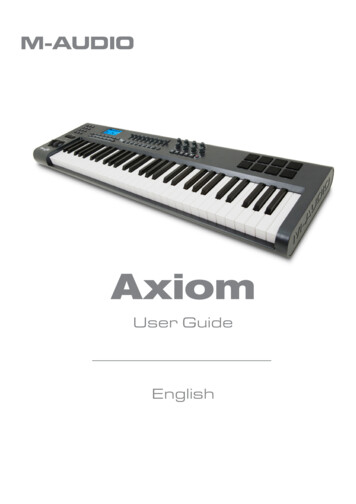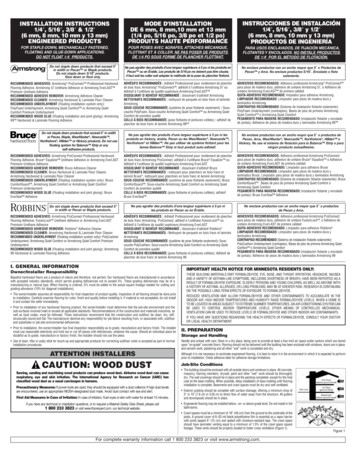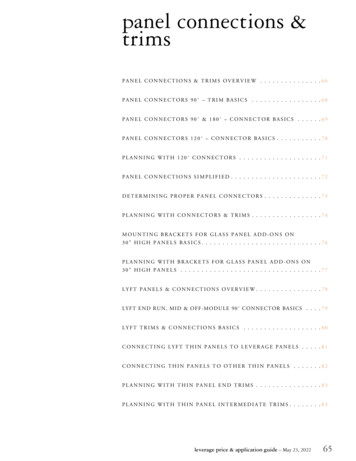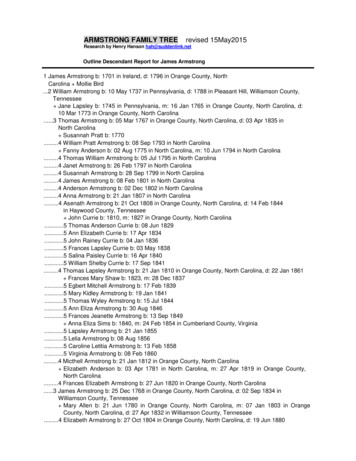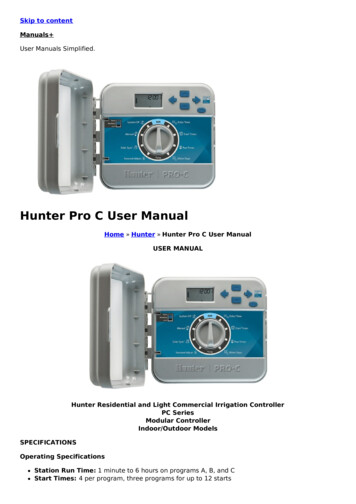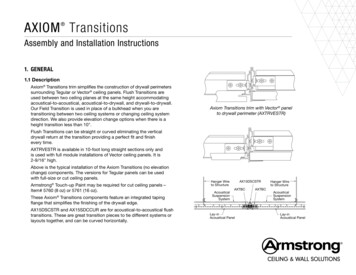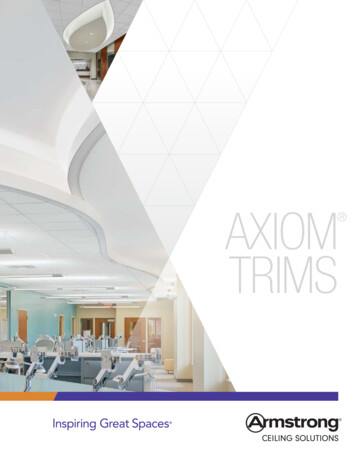
Transcription
axiomTRIMS
SophisticatedDesignwith a Clean FinishNo design is complete without the right trim solution.Modern or traditional, the right edge will completewhatever look you’re trying to achieve.456axiomClassicaxiomTrim for Drywallaxiom for Interlude 789 axiomVector axiomKnife Edge axiom PairedAll Axiom Trims can be customizedto fit any color or size Acousticaland Accent Clouds. Contact yourArmstrong representativefor assistance.21011axiom Profiledaxiom Soft EdgeNOAA, Tuscaloosa, AL;Gould Evans, Kansas City, MO
3
AXIOMClassic Trim Classic Elegance is Always in StyleEnabling unique flexibility in straightand curved OTE: N o architecturaldetail 15/16"1-15/16"1-15/16"1-15/16"1-15/16" University of Utah Hospital, Salt Lake City, UT; Architectural Nexus, Salt Lake City, UT4- Extruded aluminum trim provides crisp edgedetailing and excellent corrosion resistancecompared to steel systems- Axiom trim is part of the Sustain portfolioand meets the most stringent sustainabilitycompliance standards- Eight profile heights; 2" to 16" standard and customcolors available- For conditions larger than 16" Axiom trims can bestacked to create your custom detail. Contact yourArmstrong representative for more information.
Two-Piece Drywall Trim: Integrated andpre-punched taping flange for drywallattachment. Available in White, standardcolors, and unfinished for field painting.AXIOM Perimeter TrimAXIOM BottomDrywall TrimStraight(AXBTSTRWH) Founders Federal Credit Union, Lancaster, NC; Little Diversified Architectural Consulting, Charlotte, NCAXIOMDrywall Trim One-Piece Drywall TrimHanger WireDrywall GridSystemAXTBCAX1PC4STRDefining the EdgeThis pre-engineered vertical trimsolution provides architectural detail foryour drywall project.- 2.5", 4", and 6" profile heights- Integrated and pre-punched taping flange fordrywall attachment- Straight and curved options available- For drywall trim solutions with a height greaterthan 6", pair our Classic Axiom Trim with AxiomBottom Drywall Trim355/8" Drywall
Shelton State Community College, Tuscaloosa, AL; Ellis Architects, Tuscaloosa, ALAxiomfor Interlude Pulling it all togetherThis pre-engineered trim allows thecontinuation of the Interlude XL HRC suspension system visual to theperimeter of the ceiling- Used exclusively with Interlude XL HRCsuspension system- Available in our most popular profilesizes 2", 4", and 6"- Extruded aluminum trim providesmore crisp edge detailing compared toconventional roll-formed steel systems- Interlude grid sleeves can reduce fieldwork when cut conditions are present.Contact your Armstrong representativefor /4"3/16"3/16"1/4"1/4"3/16"1/4"3/16"3/16"1/4"
ForknSpoon Café, Lancaster, PAAXIOM Vector Straight & CurvedThis coordinates perfectly with Armstrong Vector ceiling panels to mimic the 1/4" reveal with thenarrow vertical fin profile- A narrow vertical “fin” on the profile creates a 1/4" recess to echo the1/4" reveal of the Vector ceiling panel- Incorporates the sophisticated grid-hiding visual of a Vector ceilingwith a perimeter- Recommended for use with full size Vector ceiling panels; preservesfactory cut Vector edge detail- Custom slotting, perforating, and cutouts available3/4"3/4"3/4"3/4"AXIOM Vectorwith Vector Panel8"5-13/16"4"2-7/16"1/2"2" AXIOMVector1/2"4" AXIOMVector1/2"6" AXIOMVector1/2"8" AXIOMVector7
Cabaret at Theater Square, Pittsburgh, PA; Astorino, Pittsburgh, PAAxiomKnife Edge 5"6"AXIOM Knife Edge profile2-5/16"For a sharper look5-9/16"This trim is a unique, refined trim alternativecompared to traditional, 90-degree vertical trims.- Adjustable Trim Clip makes Knife Edge Trim compatible withWoodWorks and MetalWorks panels up to 3-3/4" thick- Unique profile provides a refined alternative- Extruded aluminum trim provides more crisp edge detailing compared toconventional roll-formed steel systems- For similar conditions with different dimensions, contact your Armstrongrepresentative about our custom extrusion capabilities.8AXIOM Knife Edge for Vector profile2-1/2"6-3/8"AXIOM Knife Edge with Drywall(Use with AXVTBC and AXDWT)AXIOM Knife Edge(AX2HGC)AXIOM Knife EdgeAlignment Clip(AXKEALIGN)
AXIOM Paired Systems that Work TogetherCreate a dramatic contemporary designaesthetic using Axiom Classic orVector trim profiles.- Unique system allows tandem sections of curved orstraight Axiom to run parallel with a 5/8" or 1-3/8"reveal between profiles- Axiom trim is part of the Sustain portfolio and meets themost stringent sustainability compliance standards today- Design option to accent open plenum spaces or belowacoustical ceilings- For integrated lighting options, see yourArmstrong representativeAXIOM Paired Classic –available in 2", 4", 6", 8", 10",or 12" profilesAXIOM Paired Vector –available in 2", 4", 6",or 8" profiles St. Thomas Aquinas High School Innovation Center, Ft. Lauderdale, FL; Anderson Architecture, Boca Raton, FL9
10AXIOM Profiled For Maximum Visual ImpactThis pre-engineered trim offers fourdramatic profiles that coordinate withacoustical or drywall ceilings for adecorative finished visual.- Extruded aluminum provides crisp edge detailingand excellent corrosion resistance- Axiom trim is part of the Sustain portfolio andmeets the most stringent sustainability compliancestandards today- Ultimate design flexibility – four decorative profiles;Convex, Concave, Cove, and Crown Children’s Hospital of the King’s Daughters, Norfolk, VA; PF&A, Norfolk, VA10CAD drawings available on "AXIOM ProfiledCoveAXIOM ProfiledConvex3"2-1/2"3-1/2"5-1/4"AXIOM ProfiledCrownAXIOM ProfiledConcave
AXIOMSoft Edge Soft as a CloudThis soft-edge factory-finished trim is availablein three profile types to fit acoustical clouds.- Profile options: Ripple, Soft Corner, and Convex- Axiom trim is part of the Sustain portfolio andmeets the most stringent sustainability compliancestandards today- Incorporates the sophisticated grid-hiding visual of aVector ceiling with a similar 1/4" reveal along the trim- Design flexibility for straight and curved applications2-1/2", 4" or 8"3/4"AXIOMSoft Edge Ripple2-1/2" or 4"3/4"AXIOMSoft Edge Soft Corner2-1/2" or 4"3/4" AXIOMSoft Edge Convex11
Takethe nextstep1 877 276-7876Customer Service Representatives7:45 a.m. to 5:00 p.m. EST Monday through FridayTechLine – Technical information, detail drawings,CAD design assistance, installation information,other technical services – 8:00 a.m. to 5:30 p.m. EST,Monday through Friday. FAX 1 800 572 8324or email: techline@armstrongceilings.comYou Inspire Solutions Center1 800 988 2585email: ings.com/youinspirehelping to bring your one-of-a-kind ideas to lifearmstrongceilings.com/commercialLatest product newsStandard and custom product information Online catalogCAD, Revit , SketchUp filesA Ceiling for Every Space Visual Selection ToolProduct literature and samples – express serviceor regular deliveryContacts – reps, where to buy, who will installRevit Is a registered trademark of Autodesk, Inc.; SketchUp is a registered trademark of Trimble, Inc.;Inspiring Great Spaces is a registered trademark of AFI Licensing LLCAll other trademarks used herein are the property of AWI Licensing LLC and/or its affiliates 2018 AWI Licensing LLC Printed in the United States of Americaarmstrongceilings.com/trimsBPCS-5757-118
straight axiom to run parallel with a 5/8" or 1-3/8" reveal between profiles - axiom trim is part of the Sustain . other technical services - 8:00 a.m. to 5:30 p.m. EST, Monday through Friday. FAX 1 800 572 8324 or email: techline@armstrongceilings.com
