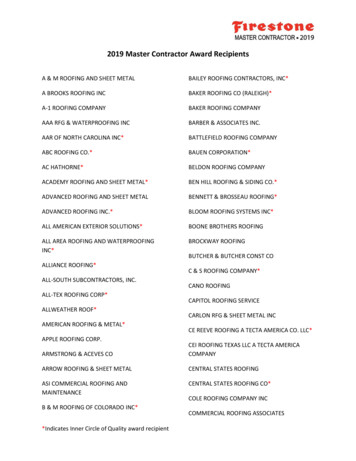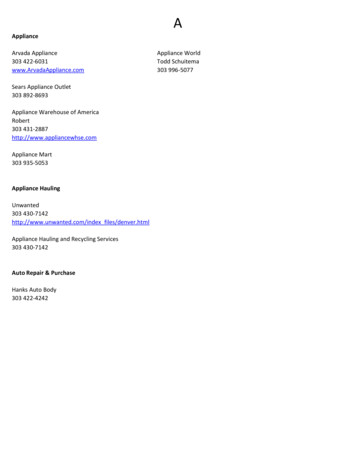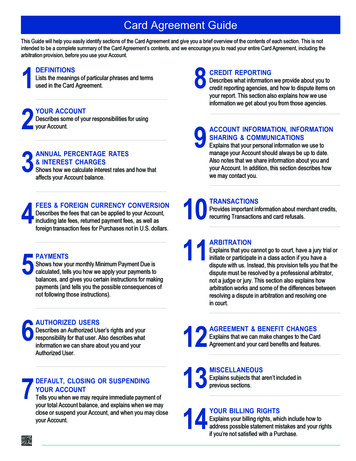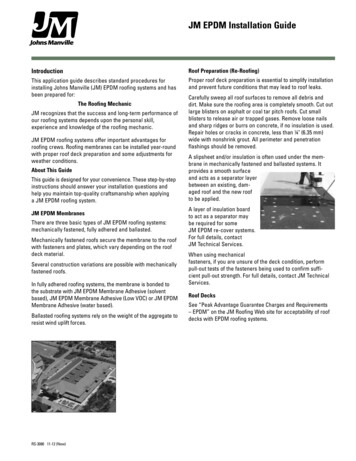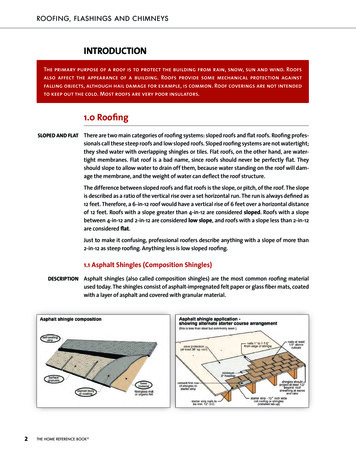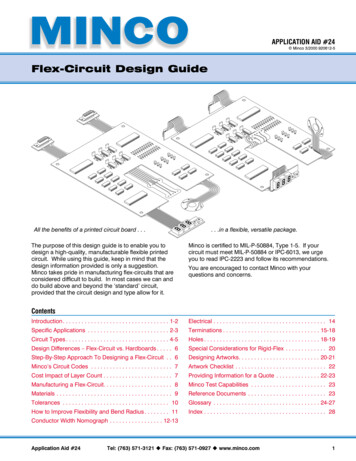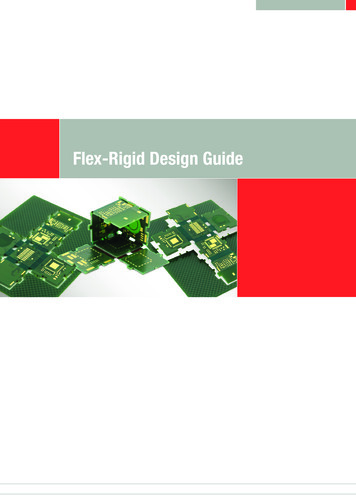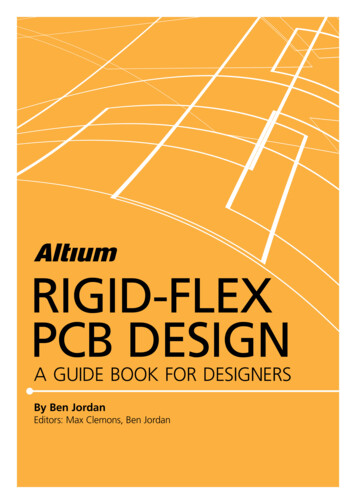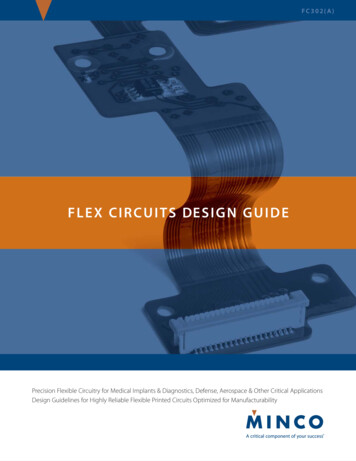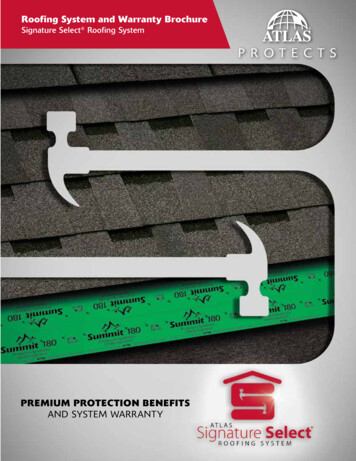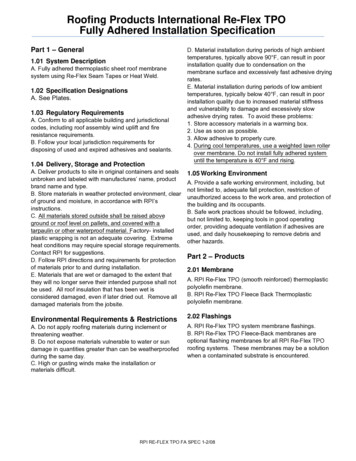
Transcription
Roofing Products International Re-Flex TPOFully Adhered Installation SpecificationPart 1 – General1.01 System DescriptionA. Fully adhered thermoplastic sheet roof membranesystem using Re-Flex Seam Tapes or Heat Weld.1.02 Specification DesignationsA. See Plates.1.03 Regulatory RequirementsA. Conform to all applicable building and jurisdictionalcodes, including roof assembly wind uplift and fireresistance requirements.B. Follow your local jurisdiction requirements fordisposing of used and expired adhesives and sealants.1.04 Delivery, Storage and ProtectionA. Deliver products to site in original containers and sealsunbroken and labeled with manufactures’ name, productbrand name and type.B. Store materials in weather protected environment, clearof ground and moisture, in accordance with RPI’sinstructions.C. All materials stored outside shall be raised aboveground or roof level on pallets, and covered with atarpaulin or other waterproof material. Factory- installedplastic wrapping is not an adequate covering. Extremeheat conditions may require special storage requirements.Contact RPI for suggestions.D. Follow RPI directions and requirements for protectionof materials prior to and during installation.E. Materials that are wet or damaged to the extent thatthey will no longer serve their intended purpose shall notbe used. All roof insulation that has been wet isconsidered damaged, even if later dried out. Remove alldamaged materials from the jobsite.Environmental Requirements & RestrictionsA. Do not apply roofing materials during inclement orthreatening weather.B. Do not expose materials vulnerable to water or sundamage in quantities greater than can be weatherproofedduring the same day.C. High or gusting winds make the installation ormaterials difficult.D. Material installation during periods of high ambienttemperatures, typically above 90 F, can result in poorinstallation quality due to condensation on themembrane surface and excessively fast adhesive dryingrates.E. Material installation during periods of low ambienttemperatures, typically below 40 F, can result in poorinstallation quality due to increased material stiffnessand vulnerability to damage and excessively slowadhesive drying rates. To avoid these problems:1. Store accessory materials in a warming box.2. Use as soon as possible.3. Allow adhesive to properly cure.4. During cool temperatures, use a weighted lawn rollerover membrane. Do not install fully adhered systemuntil the temperature is 40 F and rising.1.05 Working EnvironmentA. Provide a safe working environment, including, butnot limited to, adequate fall protection, restriction ofunauthorized access to the work area, and protection ofthe building and its occupants.B. Safe work practices should be followed, including,but not limited to, keeping tools in good operatingorder, providing adequate ventilation if adhesives areused, and daily housekeeping to remove debris andother hazards.Part 2 – Products2.01 MembraneA. RPI Re-Flex TPO (smooth reinforced) thermoplasticpolyolefin membrane.B. RPI Re-Flex TPO Fleece Back Thermoplasticpolyolefin membrane.2.02 FlashingsA. RPI Re-Flex TPO system membrane flashings.B. RPI Re-Flex TPO Fleece-Back membranes areoptional flashing membranes for all RPI Re-Flex TPOroofing systems. These membranes may be a solutionwhen a contaminated substrate is encountered.RPI RE-FLEX TPO FA SPEC 1-2/08
Roofing Products International Re-Flex TPOFully Adhered Installation Specification2.03 Flashing AccessoriesA. RPI Re-Flex pre-formed flashing accessories to beRe-Flex Uncured EPDM, or Re-Flex TPO flashingmembrane.1. RPI Re-Flex laminated metal flashings to be aminimum of 25 mils of non-reinforced thermoplasticmembrane of same type as roofing membrane.2. Pre-formed Vent Boots with stainless steel clampingbands.3. Preformed Universal Corners for reinforcement ofinside and outside corners.4. Pre-formed Expansion Joint Covers for roof-roof androof-wall expansion joints.5. Membrane Flashing Strips for miscellaneousapplications.6. Re-Flex Detailing Membrane, for flashing ofmiscellaneous penetrations in lieu of preformedaccessories.7. Re-Flex TPO Cover Strip for stripping in of flatmetal edges.2.04 FastenersA. Membrane fasteners and plates, insulation fastenersand plates, and flashing fasteners and termination bars.Refer to the Insulation Attachment Table at the end ofthis section for the correct type, length and diameter.2.05 Adhesives and SealantsA. RPI Re-Flex TPO bonding adhesives, sealants andcaulking.1. Royal Edge Bonding Adhesive (solvent-based).2. Royal Edge H2O Bonding Adhesive (low VOC).3. Royal Edge 2-Part Pourable Sealant for use in metalpitch pocket sealant pans.4. RPI Re-Flex Lap Caulking for use in sealingtermination bars, T-joints and other flashing detailsand penetration clamping bands.5. RPI Re-Flex TPO Cut Edge Sealant.6. Royal Edge Water Cut-Off Mastic for use in sealingbehind termination bars and at drain flanges as a watercut-off.8. RPI Re-Flex Primer/Activator for preparing epdmflashing surfaces before applying Bonding Adhesiveand preparing surfaces before applying TPO tapedbacked products.2.06 Traffic ProtectionA. RPI Re-Flex TPO pads and rolls.2.07 InsulationInsulation of the following types. Minimum 1/2”thickness. Board size to be 4' x 8' panels formechanical attachment, 4' x 4' and 4' x 8' for FullyAdhered attachment and tapered systems.1. Polyisocyanurate insulation with glass-based facermeeting or exceeding the requirements for ASTM C1289 (min. 16 psi compressive strength).2. Extruded polystyrene insulation meeting orexceeding the requirements for ASTM D-578, Type X(min. 15 psi compressive strength).3. Expanded polystyrene insulation with plastic facermeeting or exceeding the requirements for ASTM D578, Type II (min. 15 psi compressive strength).2.08 Insulation – High Traffic ApplicationsA. Foam insulation of the following types. Minimum1” thickness. Board size to be 4' x 4' and 4' x 8' foradhered attachments and tapered systems.1. Polyisocyanurate insulation with glass-based facermeeting or exceeding the requirements for ASTM C1289 (min. 25 psi compressive strength)2. Extruded polystyrene insulation meeting orexceeding the requirements for ASTM D-578, TypeIV (min. 25 psi compressive strength).3. Expanded polystyrene insulation meeting orexceeding the requirements for ASTM D-578, TypeIX (min. 25 psi compressive strength).2.09 Recover BoardA. High density wood fiber insulation, minimum ½”,ASTM C-208, Class E.B. Foam recover board of the following types. Boardsize to be 4' x 8' panels for mechanical attachment and4' x 4' and 4' x 8' for Fully Adhered attachment andtapered systems.1. ½” polyisocyanurate recover board insultion withglass-based facer meeting or exceeding therequirements for ASTM C-1289 (min. 16 psicompressive strength).2.10 Other AccessoriesA. Subject to compliance with requirements, provide thefollowing products not available from RPI:1. Wood Nailers: New wood nailers shall be pressuretreated for rot resistance, #2 or better lumber. Asphalticor creosote-treated lumber is not acceptable.2. Roofing Nails: Galvanized or not ferrous type nd sizeas required to suit application.3. Temporary Sealant: Polyurethane foam sealant orsimilar as required to provide temporary watertightsealing of roofing.4. Air/Vapor Barrier: Polyethylene sheeting, min. 6 milfor TPO only.5. Air/Vapor Barrier: Asphalt impregnated kraft papercomposite (Permate by BMCA Insulation Products).RPI RE-FLEX TPO FA SPEC 2-2/08
Roofing Products International Re-Flex TPOFully Adhered Installation Specification6. Fire Barrier: Silicone-treated fiberglass-faced gypsumpanels, min. ¼” thick (Dens-Deck or Dens-Deck Prime, by Georgia-Pacific).7. Urethane Adhesive: Insulation adhesive of acceptabletype from approved manufacturer. Requires specialapproval from RPI Contactor Services.Part 3 Execution3.01 Site ConditionsA. Obtain verification that the building structure canaccommodate the added weight of the new roofingsystem. Take test cuts of existing roof system todetermine the types and condition of existing assemblies.B. Confirm the adequacy of the new roofing system toprovide positive slope to drain. Eliminate ponding areasby the addition of drainage locations or by providingadditional pitch to the roof surface. Check for properslope in drain sump areas.C. All defects in the roof deck or substrate shall becorrected by the responsible parties before new roofingwork commences. Verify that the deck surface is dry,sound, clean and smooth, free of depressions,deflections, or projections. RPI is not responsible fordetermining the adequacy of the deck.D. Protect building surfaces against damage andcontamination from roofing work.E. Where work by other trades must continue overcompleted roof areas, it is the general contractor’sresponsibility to protect the finished roofing system fromdamage. When no general contractor is involved, theroofing contractor is responsible for protecting finishedroofing surfaces from damage.F. Deck preparation is the sole responsibility of thebuilding owner or roofing contractor. All defects in theroof deck or substrate shall be corrected before roofingwork commences.G. Prepare substrate surfaces thoroughly prior toapplication of new roofing materials. This is particularlyimportant for recover and reroofing applications.Preparation includes, but is not limited to, removal ofexisting flashings, replacements of wet/damagedexisting roofing materials, removal of loose aggregate,removal of abandoned equipment, supports andpenetrations, replacement of damaged decking, etc.Providing a smooth, clean and dry substrate minimizesthe likelihood that underlying deficiencies will causepremature deterioration or failure of the new roofingsystem.3.02 Preparation of Roofing Area – New and Tearoff ApplicationsA. Remove all existing roofing materials to the roofdecking, including flashings, metal edgings, drainleads, pipe boots, and pitch pockets, and cleansubstrate surfaces of all asphalt and adhesivecontaminants.B. Confirm quality and condition of roof decking byvisual inspection, and by fastener pull-out testing. It isstrongly recommended that a moisture survey beperformed to existing roofing components that are tobe recovered. RPI will not be responsible for damagedetermined to result from trapped moisture in theexisting roof system. Remove and replace all existingroofing materials that contain moisture.C. Secure all loose decking. Remove and replace alldeteriorated decking.D. Remove abandoned equipment and equipmentsupports.E. Confirm that height of equipment supports willallow the installation of full-height flashings.3.03 Preparation of Roofing Area – RecoverApplicationsA. Remove all stone ballast, loose gravel, dirt, dust anddebris from the roof surface.B. Open and remove blisters and ridges from the roofmembrane.C. Cut existing membrane away from all perimeter andpenetration securements.D. Remove all existing flashings, including metaledgings, drain leads, pipe boots, and pitch pockets, andclean substrate surfaces of all asphalt and adhesivecontaminants. If the wall/curb flashings are in goodcondition and tightly adhered to the substrate, newTPO flashing materials may be installed over these toa height of 18”E. It is strongly recommended that the building ownerhave a moisture survey performed to ascertain thecondition and suitability of the existing roofingmaterials to receive a recover system. A survey isrequired if wood fiber insulation is used in a recoversystem. RPI will not be responsible for damage to theroofing system if it results from moisture in theexisting roofing system. Remove and replace allexisting roofing materials that contain moisture.RPI RE-FLEX TPO FA SPEC 3-2/08
Roofing Products International Re-Flex TPOFully Adhered Installation SpecificationF. Confirm quality and condition of roof decking byvisual inspection if possible, and by fastener pull-outtesting. Remove and replace all deteriorated decking.G. Remove abandoned equipment and equipmentsupports.H. Raise equipment supports to allow the installation offull-height flashings.I. Recover installation over coal tar pitch roofs requirethat the existing loose gravel be vacuumed or broomed(do not spud): if high spots remain, use a thickerinsulation board to provide a smooth substrate for theRPI Re-Flex membrane. Recover installations withRPI Re-Flex TPO membranes over coal tar pitch roofsrequire the installation of minimum ½” recover boardprior to the installation of the membrane. Do not useEPS/XEPSover coal tar pitch roofs.3.04 Wood Nailer InstallationA. Acceptable Material1. Solid Blocking:Wood, #2 Grade or better, nominal5/4” x 4” minimum; stagger multiple layers.2. Shim Material:Pressure treated plywood, ½” x width to match solidblocking.B. Existing Nailers:Anchor to resist 250 lb. Per ft. load applied in anydirection.1. Screws 16” on center attachment to structural wood,steel decks. Min. 1” thread embedment.2. Spike 16” on center attachment to concrete decks.Min. 1” shank penetration.3. 12” on center attachment to gypsum concrete, cellularconcrete, cementitious wood fiber decks. Min. 1-1/2”thread embedment.4. 3 anchors per length of wood nailer minimum.C. New NailersAnchor to resist 250 lb. Per ft. load applied in anydirection.1. Screws 16” on center attachment to structural wood,steel decks. Min. 1” thread embedment.2. Spikes 16” on center attachment to concrete decks.Min. 1” shank penetration.3. 12” on center attachment to gypsum concrete, cellularconcrete, cementitious wood fiber decks. Min. 1-1/2”thread embedment.4. 3 anchors per length of wood nailer minimum.D. Shim MaterialSecure simultaneously with overlying solid wood nailer.1. Shim material must be continuous; spaced shims arenot acceptable.3.05 Barrier Board InstallationA. General1. Barrier board shall typically be installed whenrequired by design professional or code authority toaddress code or approval requirements.B. Placement:1. Butt barrier boards together with a ¼” maximumspace between adjoining boards. Fit barrier boardsaround penetrations with perimeter with a ¼”maximum space between board and penetration.2. Install barrier boards in pieces a minimum of 2’ x 2’in size.3. Barrier boards installed over steel decking shallhave boards placed perpendicular to deck flutes withedges over flute surface for bearing support.4. Barrier boards that are wet, warped or buckled shallnot be installed and must be discarded. Boards that arebroken, cracked, or crushed shall not be installedunless the damaged area is first removed anddiscarded.5. Barrier boards that become wet or damaged afterinstallation must be removed and replaced.6. Install no more barrier board than ca n be pro perl ycovered by the end of each day with roofingmembrane.C. Securement1. Mechanical Attachment:a. Use appropriate type and length of fastener forstructural deck type. See Insulation Attachment Table.b. Install required number of fasteners per board sizeand type of roofing system installed.c. Additional fasteners must be installed incorner/perimeter roof areas for all Royal Edgesystems.d. Pre-drilling is required for concrete decks, and maybe required for barrier concrete and lightweightcementitious decks.e. Install fasteners such that the fastener plate is tightand pulled slightly below the board surface.2. Hot Asphalta. Use ASTM D-312, Type III or Type IV asphaltb. Apply asphalt at the rate of 25 lbs. Per 100 sq. ft.over the entire surface to which the board is to beadhered.c. Asphalt application rates of up to 60 lbs. Per 100 sq.ft. may be required if the substrate surface is rough orporous, such as an existing flood coat and gravelsurfacing.d. Apply asphalt at its EVT temperature to obtain aproper bond, typically within the range of 425-475 F.e. Walk in the boards after installation to ensure aproper bond.RPI RE-FLEX TPO FA SPEC 4-2/08
Roofing Products International Re-Flex TPOFully Adhered Installation Specificationf. Maximum board size: 4' x 4'.g. Hot asphalt application requires priming of concreteand barrier decks and existing asphaltic roofing systems.3. Foam Adhesivea. Depending on foam adhesive type, apply adhesive infull ¼” – ½” thick coverage or in ¾” –1” continuousbeads according to the manufacturers instructions.b. Adhesive beads shall be evenly spaced at the raterequired for the insulation board size and type of roofingsystem being installed.c. Apply adhesive when the air and surface temperatureis at least 40 F.d. Additional adhesive beads must be installed incorner/perimeter roof areas for Royal Edge FullyAdhered systems.e. Walk in the boards after installation to ensure a properbond.f. Maximum board size: 4' x 4'.3.06 Air/Vapor Barrier Installation – Loose AppliedA. General1. Air/vapor barrier sheet shall typically be installedwhen required by design professional to address internalbuilding air pressure or humidity conditions.2. Insulation must be installed over the air/vapor barriersheet and mechanically attached to the deck.B. Application1. Install air/vapor barrier sheet loose-applied to the deckor fire barrier board so that wrinkles and buckles are notformed.2. Overlap air/vapor barrier sheet a minimum of 6” forside and end laps. Tape laps together with duct tape.3. Seal perimeter and penetration areas with foamsealant.3.07 Air/Vapor Barrier Installation – AdheredA. General1. Air/vapor barrier sheet shall typically be installedwhen required by design professional to address internalbuilding air pressure or humidity conditions.2. Insulation must be installed over the air/vapor barriersheet and mechanically attached to the deck or fullyadhered to the air/vapor barrier sheet.B. Application1. Apply compatible adhesive to the structural deck orfire barrier board at the rate recommended bymanufacturer.2. Install air/vapor barrier sheet into the adhesive appliedto the deck or fire barrier board so that wrinkles andbuckles are not formed. Broom air/vapor barrier sheet toensure full embedment into the adhesive.3. Overlap air/vapor barrier sheet a minimum of 6” forside and end laps. Adhere laps together withcompatible adhesive or tape.4. Seal perimeter and penetration areas with foamsealant.3.08 Recover Board/Insulation InstallationA. General1. Insulation board shall be installed as required, inaccordance with the Design Table.2. A recover board overlay must be installed overexpanded or extruded polystyrene insulation for allmembrane applications adhered in solvent-basedbonding adhesive. The use of an overlay board withthe joints taped is required for all membraneapplications adhered in hot asphalt over polystyreneinsulation.3. The use of extruded and expanded polystyreneinsulations is limited to a maximum roof membranetemperature of 165 F.B. Placement:1. Butt insulation boards together with a 1/8"maximumspace between adjoining boards. Fit insulation boardsaround penetrations and perimeter with a 1/8"maximum space between board and penetration.2. Install insulation boards in pieces a minimum of 2' x2' in size. Every piece shall be properly secured to thesubstrate.3. Insulation boards installed in multiple layers shallhave the joints between boards staggered a minimumof 6” between layers.4. Insulation boards installed over steel decking shallhave boards placed perpendicular to deck flutes withedges over flute surface for bearing support.5. Insulation shall be tapered to provide a sump area aminimum of 36” x 36” at all drains.6. Insulation boards that are wet, warped or buckledshall not be installed and must be discarded.Insulation boards that are broken, cracked, or crushedshall not be installed unless the damaged area is firstremoved and discarded.7. Insulation boards that become wet or damaged afterinstallation must be removed and replaced.8. Do not install more insulation than can be madewatertight and covered in be the end of each workperiod.RPI RE-FLEX TPO FA SPEC 5-2/08
Roofing Products International Re-Flex TPOFully Adhered Installation SpecificationC. Mechanical Securement1. This application is suitable for all deck and typesof insulation.2. Use appropriate type and length ofmanufacturer’s installation requirements forfasteners and plates used with steel, wood,gypsum, concrete and cementitious fiber decksInstall the required number of fasteners for types ofinsulation and board size in accordance with theInsulation Attachment Chart.3. Pre-drilling is required for all concrete decks. Useappropriate fasteners and follow manufacturer’sinstallation requirements for gypsum, concrete andcementitious fiber decks.4. Screws and plates should be fastened secureenough to the seat the plate firmly onto theinsulation board. A slight countersink is acceptable.Do not over torque the fasteners. Any fasteners thatare over torqued or stripped should be removed andreplaced.5. Use appropriate fastener size and length to allowfor required penetration of decking.D. Adhesive Adhered Insulation1. Apply adhesive according to manufacturer'sspecifications to meet required wind lift minimums.Depending upon adhesive type, apply specifiedcoating or adhesive ribbons.2. Adhesive ribbons should be evenly spaced at therate required by the manufacturer for the board type,size, and thickness to meet assembly requirements.3. Do not apply adhesives when temperatures arebelow manufacturers minimum application temperature.4. Additional adhesive must be applied in thecorner/perimeter applications.5. All boards should be "walked in" to ensure 100%adhesion.6. Maximum board size: 4 ft. X 4 ft.3.09 Membrane InstallationA. Membrane Placement1. Lay membrane into position so that wrinkles orexcess material swells are not formed. Any areasexhibiting wrinkles or swells must be removedbefore the sheet is to be adhered.2. Always install full width rolls on the perimetersand field.3. Overlap the membrane a minimum of 3" forthe installation of Seam Tape between the membranes.A minimum 3" lap for side and end run seams is requiredfor Re-Flex Fully Adhered TPO System.4. Install the field membrane so the seams do not buckwater. When installing a flecce-backed membrane, theends should be butted together, not overlapped, andcover taped with 6" Re-Flex TPO Cover Tape.5. All field cut edges of Re-Flex TPO should becaulked with Re-Flex TPO Lap Caulk.6. Round the corners of all flashing details. Royal EdgeSeam Tape should extend past the seam edge on alldetails. On details where the tape does not extend pastthe seam edge, the edge should be caulked with RPIRe-Flex TPO Lap Caulk.B. Mechanical Attachment At Angle Changes1. Mechanically attaching the fully adhered fieldmembrane into inside angle changes is not required ifthe field membrane is fully adhered into the anglechange without bridgeing. The membrane at the anglemust be completely hand rolled up the verticle slope andonto the roof deck to ensure 100% adhesion at the anglechange.2. When the field membrane cannot be adhered completelyinto the angle change, it is required to mechanicallyattach the membrane using approved fasteners and 2"plates secured a maximum of 12" O.C. When utilizingthe field membrane and wall flashing in one sheet, themechanical attachment can be stripped in with RPI Re-Flex6" TPO Cover Tape.When installing the wallflashing as a separate flashing, the flashing must befully adhered to the verticle surface with RPI Re-FlexTPO Bonding Adhesive (solvent based). Where the wallflashing and field membrane meet, both surfaces mustprimed with RPI Re-Flex Primer/Activator. The wallflashing membrane extending onto the field membranea minimum of 3" past the 2" plates and seamed usingRPI Re-Flex TPO Seam Tape.C. Hermetically Sealed Systems1. Seal the wall angle change area beneath the membraneat the deck and verticle wall with approved sealer andterminate the membrane a minimum of 3" above thedeck. Apply Water Cut-Off Mastic between the walland membrane.2. Install a Royal Edge Termination Bar over themembrane and Water Cut-Off Mastic.3. Install the wall flashing onto the wall and down overthe field membrane.4. Seam the membranes with RPI Re-Flex Seam Tape.RPI RE-FLEX TPO FA SPEC 6-2/08
Roofing Products International Re-Flex TPOFully Adhered Installation Specification9. When installing coated metal on walls or curbs thatA. Generalcover the existing flashing, the flashing does not need1. Flash all perimeter, curb, and penetration conditionsto be removed provided it is in good condition andwith coated metal, membrane flashing, and flashingtightly adhered.accessories as appropriate to the site condition.C. Outside Corners Using RPI Re-Flex Uncured EPDM2. All coated metal and membrane flashing corners shall 1. Using a Scrub Pad, apply RPI Re-Flexbe reinforced with preformed corners or unreinforcedPrimer/Activator to substrate and Uncured flashing.membrane.2. After Primer/Activator has flashed off, apply Royalcompletely ng Adhesive to the substrate and Uncured3. All cut edges of reinforced TPO membrane must besealed with RPI Re-FlexLap Caulk or RPI Re-FlexFlashing using a stiff bristle brush.Cut Edge Sealant.3. After the Bonding Adhesive has flashed off, apply4. When using bonding adhesive, be sure to use adhesive the Uncured flashing in the proper position, up thespecific to membrane type.corner and onto the roof deck. Repeat the process.5. Minimum flashing height is 8".4. Prime the final layer of membrane and apply a pieceB. Coated Metal Flashings:of 6 inch long piece of 3 inch Seam Tape. The Seam1. Coated metal flashing allows much of the metalworkTape should extend onto the roof, (horizontal) 4used in typical roofing applications to benefit from theinches, and up the corner, (vertical) 2 inches. Wrap thesecurity of heat-welded membrane seaming, with aSeam Tape around the outside corner. Leave the papercorresponding reduction in required metalworkon the tape.maintenance during the life of the roofing system.5. Position the field membrane and make the cut for2. Coated metal shall be formed in accordance withthe outside corner. Fold back the field membrane andconstruction details and SMACNA guidelines.apply Primer/Activator where the field membrane3. Coated metal sections used for roof edging, basemeets the Seam Tape. Apply Bonding Adhesive to theflashing, and coping shall be butted together with a ¼”rest of the field membrane.gap to allow for expansion and contraction. Heat weld a6. After the adhesive and Primer/Activator has flashed6"wide reinforced membrane flashing strip to both sidesoff, remove the seam tape release paper and mate theof the joint, with approximately 1" on either side of thesurfaces together.joint left unwelded to allow for expansion and7. Using a hand roller, roll the field membrane into thecontraction. 2" wide aluminum tape can be installed over angle changes, vertical surfaces, and outside cornerthe joint as a bond-breaker to prevent welding in thisflashings to ensure 100% adhesion.area.8. Wrap the open wall area at the corner with RPI Re-Flex4. Coated metal used for sealant pans and scupperTPO membrane. Apply RPI Re-Flex Lap Caulk toinserts, and corners of roof edging, base flashing andthe field membrane at the corner cut.coping shall be overlapped or provided with separateH. Parapet and Building Wallsmetal pieces to create a continuous flange condition, and 1. Flash walls with loose-applied membrane flashingpop-riveted securely. Heat weld a 6" wide reinforcedapplied to the wall substrate with bonding adhesive, ormembrane flashing strip over all seams that will not bewith coated metal flashing fastened 4” on center to woodsealed during subsequent flashing installation.nailers.5. Provide a ½" hem for all exposed metal edges to2. Apply Water Cut-Off Mastic between the flashingprovide corrosion protection and edge reinforcement formembrane and the wall. Secure membrane flashingimproved durability.at the top edge with a termination bar. Exposed6. Coated metal base flashings must be provided withtermination bars shall be mechanically fastened amin 4" wide flanges nailed to wood nailers. Coatedmanimum of 6” on center (fastener in every hole):metal base flashings must be formed with a 1" cant.termination bars that are counterflashed shall be7. In addition, provide a ½" hem for all metal flangefastened 12” on center.edges whenever possible to prevent wearing of the3. Metal counterflashings may be optional with fullyroofing and flashing membranes at the flange edge.8. Coated metal flashings are nailed to treated woodadhered membrane wall flashings depending onnailers or otherwise mechanically attached to the roofguarantee duration. All termination bars must bedeck, or to the wall or curb substrate, in accordancesealed with RPI Re-Flex Lap Caulk.with construction detail requirements.3.10 Flashing InstallationRPI RE-FLEX TPO FA SPEC 7-2/08
Roofing Products International Re-Flex TPOFully Adhered Installation Specification4. Flash wall scuppers with a coated metal that isunderneath all mechanically fastened 6” on centermaximum termination bars that are counterflashedmechanically attached to the wall and integrated as’shall be fastened 12” on center.part of the wall flashing.3. The field membrane shall be fully adhered into the5. Maximum flashing height without intermediateangle change and up the vertical surface using RPI Re-Flexfastening:TPO Bonding Adhesive. Where the field· 18” – Loose-Applied Flashingmembrane cannot be completely adhered into the· 54” – Adhered Flashinginsideangle change; it should be mechanically6. Metal cap flashings shall be provided with afastened using approved screws and 2"plates into thecontinuous clip fastened 12” o.c.deck at the base of the wall or angle change. The fieldI. Round and Square Tube Penetrationsmembrane should be fastened every 12” O.C.1. Flash penetrations with preformed vent bootsmaximum spacing and flashed in with RPI Re-Flexprovided that the penetrations are accessible fromTPO Cover Tape.the top. Otherwise, field-fabricate flashing with4. All coated metal curb flashings and loose membranetwo-
Part 2 - Products . 2.01 Membrane . A. RPI Re-Flex TPO (smooth reinforced) thermoplastic polyolefin membrane. B. RPI Re-Flex TPO Fleece Back Thermoplastic polyolefin membrane. 2.02 Flashings. A. RPI Re-Flex TPO system membrane flashings. B. RPI Re-Flex TPO Fleece-Back membranes are optional flashing membranes for all RPI Re-Flex TPO roofing .
