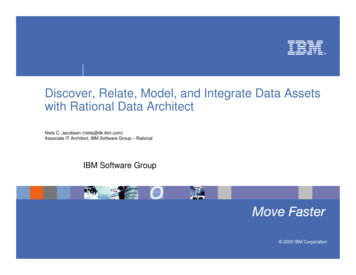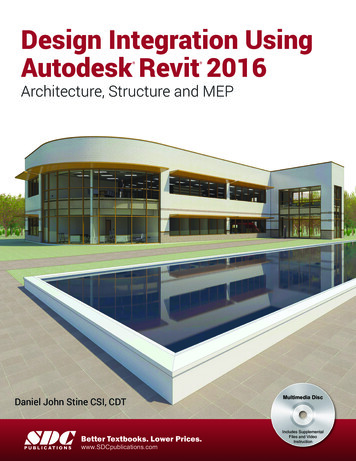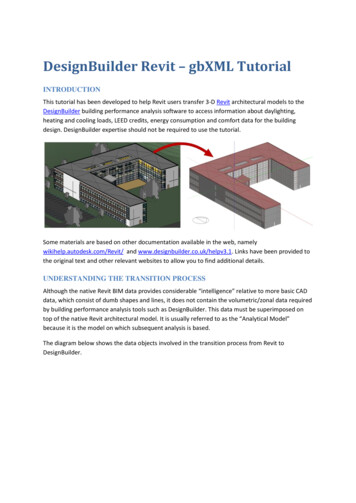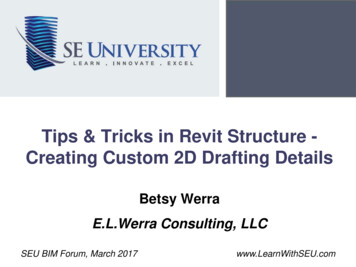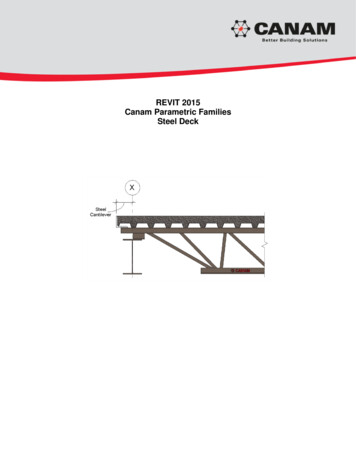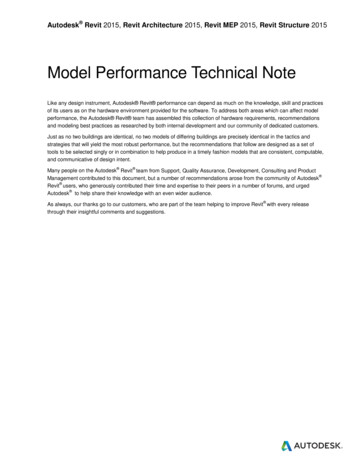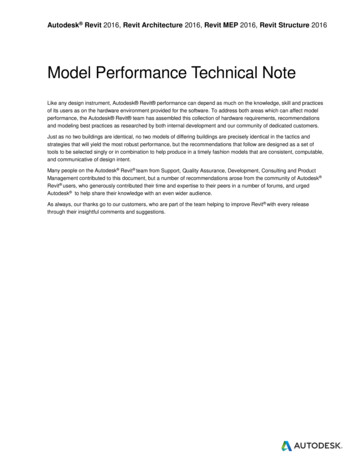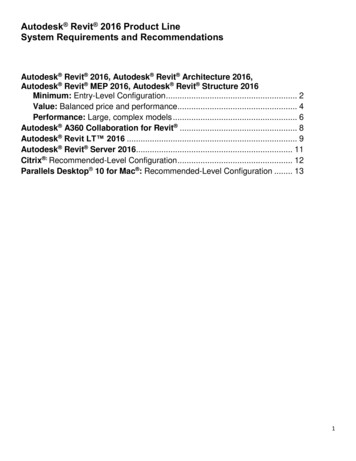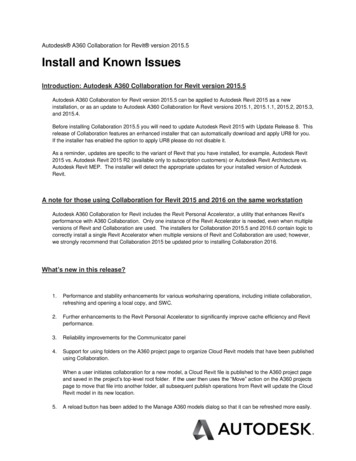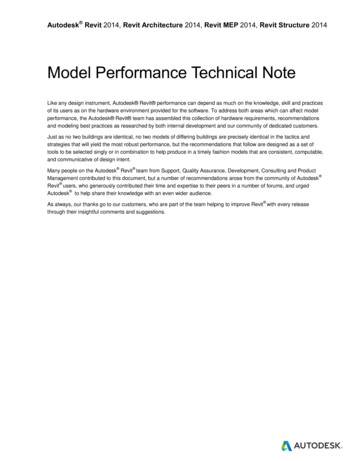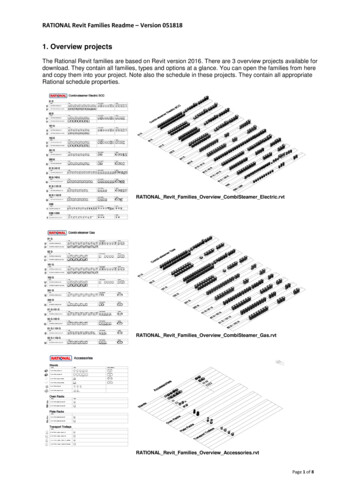
Transcription
RATIONAL Revit Families Readme – Version 0518181. Overview projectsThe Rational Revit families are based on Revit version 2016. There are 3 overview projects available fordownload. They contain all families, types and options at a glance. You can open the families from hereand copy them into your project. Note also the schedule in these projects. They contain all appropriateRational schedule properties.RATIONAL Revit Families Overview CombiSteamer Electric.rvtRATIONAL Revit Families Overview CombiSteamer Gas.rvtRATIONAL Revit Families Overview Accessories.rvtPage 1 of 8
RATIONAL Revit Families Readme – Version 0518182. Instance Properties for 61, 62,101, 102 unitsNote the specific properties in the Properties dialog for thesingle units.These checkboxes allow you to enable thefeaturesConstruction options- Mobile or Standard Feet- Marine Version (Electric units only)- Integrated Fat Drain- Stand options- Ultravent / UltraVent Plus/UltraVent Baking- Ultravent Plus is available for the followingelectric units:61, 62, 101, 102 and 201Combi-Duo 61/61 and 61/101- UltraVent Baking for for the electric units:61, 101, 61/61, 61/101Panel optionsWith these options you can switch betweenSCC- SCC panel- CMP panelThe option “Model SCC” shows the newfront design.CMPIf you enable the checkbox “OEM version”,a white area is used instead of the Rationallogo.Swing optionsThese options define the swing direction ofthe door. The swing direction is displayed in2D, if the option “Door Swing in Plan View”is activated.Wall ClearanceThe wall clearance options shows therequired installation space in 2D and 3D.Page 2 of 8
RATIONAL Revit Families Readme – Version 0518183. Instance Properties for 201, 202 unitsNote the specific properties in the Properties dialog for the 201and 202 units.These checkboxes allow you to enable thefeaturesConstruction options- Mobile or Standard Feet- Marine Version (electric units only)- Fat Drain Left / Right- Exhaust Hood Ultravent/UltraVent PlusPanel optionsWith these options you can switch betweenSCC- SCC panel- CMP panelThe option “Model SCC” shows the newfront design.CMPIf you enable the checkbox “OEM version”,a white area is used instead of the Rationallogo.Swing optionThe swing direction is displayed in 2D, if theoption “Door Swing in Plan View” isactivated. 201 and 202 units support onlyright door swing.Wall ClearanceThe wall clearance option shows therequired installation space in 2D and 3D.With exhaust hoods, the clearance is450mm above the hood.Page 3 of 8
RATIONAL Revit Families Readme – Version 0518184. Instance Properties for 61/61, 62/62, 61/101, 62/102 unitsNote the specific properties in the Properties dialog for the CombiDuo units.Construction optionsThese checkboxes allow you to enable thefeatures- Mobile or Standard Feet- Standard or Small Rollers- Marine version (electric units only- UG I Stand (selected electric units only)- Fat drain Left / Right- UltraVent / UltraVent Plus / UltraVent BakingPanel optionsWith these options you can switch between- SCC panel- CMP panelSCCThe option “Model SCC” shows the new frontdesign.If you enable the checkbox “OEM version”, awhite area is used instead of the Rationallogo.CMPSwing optionsThese options define the swing direction ofthe door. The swing direction is displayed in2D, if the option “Door Swing in Plan View” isactivated.Wall ClearanceThe wall clearance option shows the requiredinstallation space in 2D and 3D and reacts onthe Fat Drain optionsPage 4 of 8
RATIONAL Revit Families Readme – Version 0518185. Detail LevelsAll Rational families support the Revit detail levels Coarse, Medium,Fine in 2D and 3D views.6. MEP ConnectorsAll Rational families contain MEP connectors to create Revit MEPsystems. The connectors are set for electric, waste water, cold waterin and gas.7. VisualizationAll Rational families contain material parameters with defaultRational materials. Use the instance parameter "Rack material" tovisualize different contents for the racks.To see the materials in realistic views and renderings, download andextract the Textures.zip from the Rational web site and set the"Additional Render Appearance Paths" in the Revit Options dialog tothe folder where you have unzipped the jpg's.8. Type PropertiesPage 5 of 8
RATIONAL Revit Families Readme – Version 051818The Type Properties of the units contain parameters accordingthe FCSI standards.Page 6 of 8
RATIONAL Revit Families Readme – Version 0518189. Listing of familiesCombi-steamer GasCombi-steamer ElectricAccessoriesPage 7 of 8
RATIONAL Revit Families Readme – Version 05181810. Version historyThe following features are added in version 092016:-Integration of Exhaust Hood Ultravent Plus for selected electrical unitsNew front design for SCC unitsIntegration of XSE and XSE / XSE units including standsNew version parameter addedThe following features are added in version 022017:-Exhaust hood UltraVent Baking for 61E, 101E, 61E/61E, 61E/101EExhaust hood UltraVent for 202EStand UG II und UG XS for XSE unitsIntegration kit for XSE unitsStand UG II for XSE / XSE unitsRenaming of the families according FCSI standardsIntegration of he latest FCSI / IFSE parametersThe following features are added in version 102017:-Families are updated to Revit version 2016Marine version for XSE unitsCMP panels for XSE and XSE/XSE unitsExhaust Hood UltraVent Plus for XSE and XSE/XSE unitsNew type 61E 3AC 240V for 61E unitsNew 208V types for XSE unitsMarine version only types for XSE unitsNew type XSE 3AC 220V Korea addedUG I Stand Standard and Mobile for 61G/61G and 62G/62G unitsThe following features are added in version 051818:-Mobile version for XSE XSE and XSE/XSE units with UG I standMarine version for XSE/XSE units with UG II standRevised Marine Feet geometry for all electrical units and standsNew UltraVent E US and UltraVent Plus E US exhaust hoodsElectrical connector for exhaust hoodsNew parameters Exhaust Hood Volts and Exhaust Hood Watts for electrical units withexhaust hoods. The values are calculated based on the selected exhaust hoodUG I stand for 61 and 62 combi-duos as standalone familyPage 8 of 8
RATIONAL Revit Families Readme - Version 051818 Page 1 of 8 1. Overview projects The Rational Revit families are based on Revit version 2016. There are 3 overview projects available for download. They contain all families, types and options at a glance. You can open the families from here and copy them into your project.
