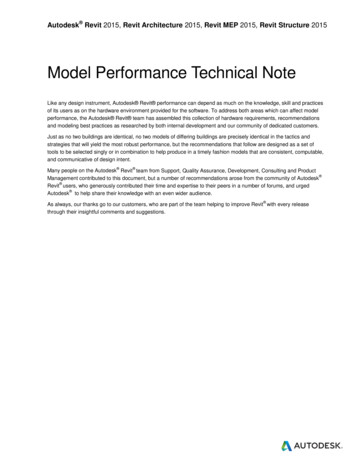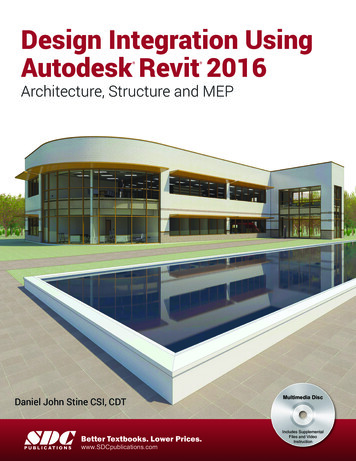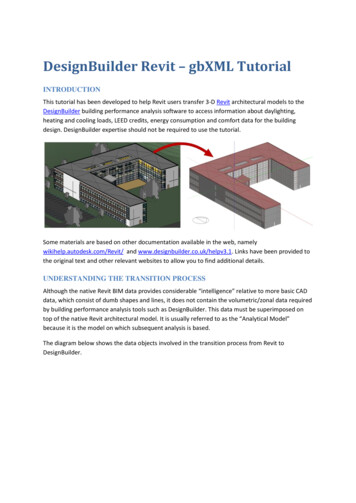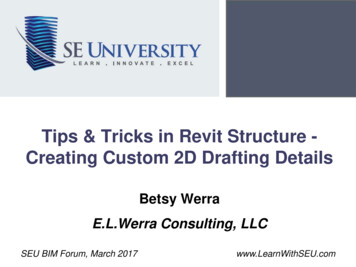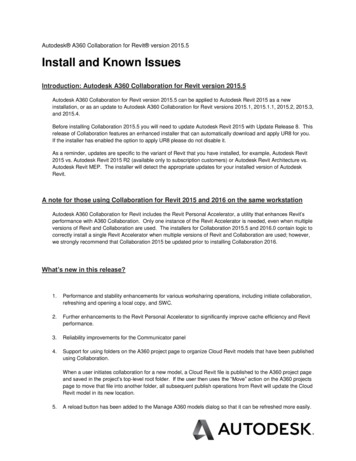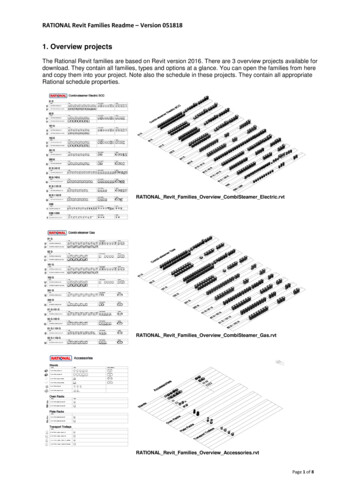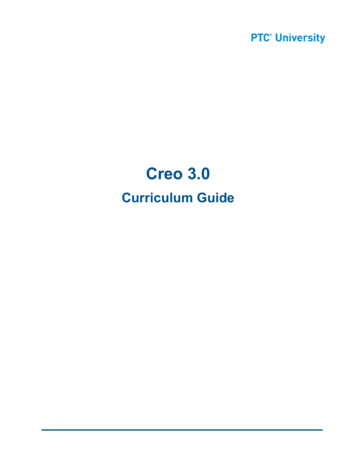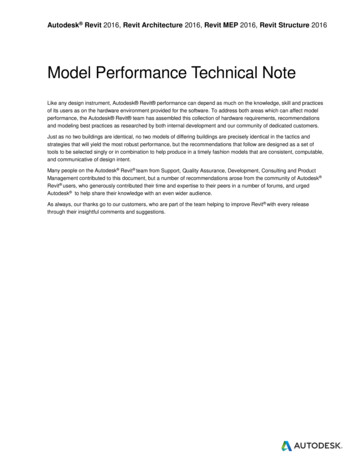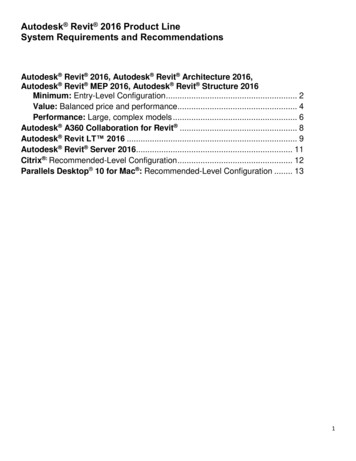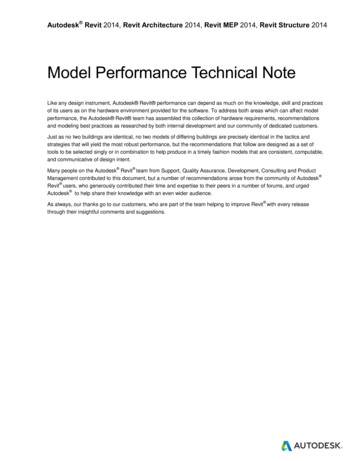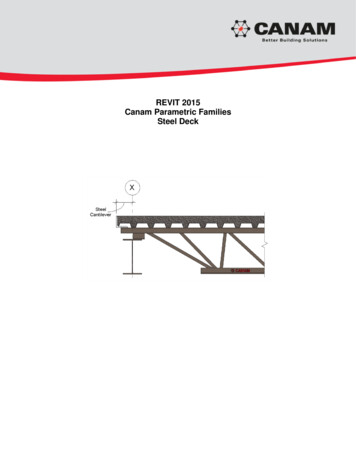
Transcription
REVIT 2015Canam Parametric FamiliesSteel Deck
Canam Parametric Families – Steel DeckTABLE OF CONTENTSDisclaimer .2Introduction .31. 2D Steel Deck Families. 31.1Create a 2D Deck Detail Item .41.2The "Rib Section" family .41.2.1The "Top/Ext" indicator .41.2.2The "Bottom Mask" .51.3The "Side" family .52. Canam Steel Deck in 3D Floor items . 52.1Canam Deck Sample Project .52.23D Floor Sample Deck Types .62.3Create a 3D Floor .73.Frequently Asked Questions (FAQ) . 8DisclaimerThese tools are for your information only. They should be used solely for the purposes of preliminary project evaluation, andare not a substitute for professional advice.Canam, a business unit of Canam Group Inc., makes no unequivocal statement regarding the accuracy of the information andgraphs resulting from these calculations. All information and graphs are provided 'as is' with no guarantee of any kind. Underno circumstances will Canam, a business unit of Canam Group Inc., be held liable for any direct, consequential, accessory orincidental damage arising from or in connection with the use of the information or graphs resulting from these calculations. Theuse of these calculations confirm acceptance of these terms.Copyright 2013, Canam Group Inc., All Rights Reserved.2
Canam Parametric Families – Steel DeckIntroductionThe purpose of this project is to provide a series of Canam Parametric Revit families to help Architectsand Engineers that want to specify our Deck products in their Revit Models. The format chosen for thisdevelopment is Revit 2015.For the second release of the Canam Deck Revit families, we have made available the most commonlyused Deck product fabricated by Canam Steel Deck and Canam-USD (United Steel Deck).Please refer to our website for more information about our products: www.canam-construction.comHere is the list of Canam Parametric Deck available for Revit 2015:Canam Steel Deck: Roof Deck: P-3615 & P-3606, P-2436 & P-2404, Floor Deck Composite: P-3615 & P-3606, P-3623, P-2432 Form Deck: P-3012Canam-USD (United Steel Deck): Floor Deck Composite: B-Lok, 1½” Lok-Floor, 2" Lok-Floor, 3" Lok-Floor, N-Lok, RS2.0C, RS3.5C Floor Deck Composite Cellular: BLCS, LFCS1.5, LFCS2, LFCS3, NLCS Floor Deck Composite Cellular Acoustic: LFCAS2, LFCAS3, RS2.0CA, RS3.5CA Form Deck: UFS, UF1X, UFX, LF2X, UF2X, LF3X, B-INV Roof Deck: B, F, NS, J, LS4.5, H6, LS6, LS7.5, H7.5, RS2.0, RS3.5 Roof Deck Acoustic: BA, NSA, JA, HA6, HA7.5, RS2.0A, RS3.5A Roof Deck Cellular: BCS, NCS, JCS, HC6S, HC7.5S Roof Deck Cellular Acoustic: BCAS, NCAS, JCAS, HCA6S, HCA7.5S1. 2D Steel Deck FamiliesThe 2D Steel Deck Revit Families are available for specification in Revit 2015 Detail Views.You can load our Canam Deck 2D Detail family the same way you load any Revit Family using the"Load Family" function or you can Open the "Canam Deck Sample Project" to Copy/Paste the DetailItems in your project. The "Canam Deck Sample Project" will be explained later in this document.The Canam 2D Deck Products areavailable in an individual Family for everyproduct. When you load a 2D Deck familyin your project, this family will be availablein the Project Browser (Families/DetailItems). You can find them by expandingthe Detail Items group to reveal the DetailItem families loaded in your project.3
Canam Parametric Families – Steel DeckThe Canam 2D Deck Families are split in Types using the Deck Gage (Deck thickness) to distinguishthe different types available in a family. You can find them by expanding the Deck Family group toreveal the available type for this family.Various Gage values will be available depending on the selected 2D Deck Family. Every Canam 2DDeck Family also includes a "Generic" Type where the Gage value is set to zero. If you don’t know thedeck gage at the deck creation, you can specify the Generic Type and afterwards switch to the goodType when you have the information.1.1Create a 2D Deck Detail ItemTo create a 2D Deck Detail item, simply select the type you need from the Project Browser anddrag/drop in the Drafting View. The 2D Deck families can be drawn in the Drafting View by clicking 2point (they are "Line Based" Families).Important: The 2D Deck items should always be drawn from left to right if not, the deck will be drawnupside down.We have two distinct 2D families for every Deck Profile:1.2The "Rib Section" familyThe "Rib Section" families display the deck on therib section side. With this family, the deck flutes areadded along as you increase the length of the detailitem by moving one of the detail component handles (blue dot)1.2.1The "Top/Ext" indicatorThe "Rib Section" families have a visual indicator (TOP/EXT) thatindicates if the section has been drawn upside down.You can deactivate the "TOP/EXT" visual indicator for this family by unchecking the "Top/Ext indicatorLabel" Parameter Checkbox from the Family Type Properties.4
Canam Parametric Families – Steel Deck1.2.2The "Bottom Mask"The "Rib Section" families also have a control that allows you to mask thegraphical elements that are under the Deck (ex: Concrete).When you unchecked the Bottom Mask option, it reveals the graphicalelements that are under the Deck Rib 2D Item.The Bottom Mask check box is located in the Detail ItemProperties. By default, the "Bottom Mask" check box is checked meaning themasking is active.1.3The "Side" familyThe Side families display the deck from it side view.Same as the "Rib Section" families, you can stretchthese 2D details by moving one of the detailcomponent handles (blue dot).2. Canam Steel Deck in 3D Floor itemsWe also provided our Canam Deck Profiles so they can be used in the Revit "Floor System" families.As you probably know, it is not possible to load a "Floor System" family the same way you load aloadable family (like a Revit Beam family for example). The only possible way to import an existingFloor Type in your project is to Copy/Paste a Floor Type from another project into your current project.You can also create and customize your own floor family types by loading our 2D Deck Profile Familiesin your project and use these Deck Profiles to create your own customized Floor Types.2.1Canam Deck Sample ProjectTo simplify the use of the Canam Deck in the 3D Floor items, we have created the "Canam DeckSample Project". The Sample Project is a Revit 2015 model that contains 3D Floor Type Samplesalready defined with our Deck products. Just Open the Sample Project, Select the Floor Types youneed in your project and Copy them in your project or in your project template. The 3D Floor Typesamples can be found in the "3D View" of the Sample Project.The Canam Deck Sample Project also contains all the Canam Deck 2D Detail families mentionedpreviously in this document and can also be imported in your current project using the Copy/Pastemethod. The 2D Deck samples are located in the "Sample-Detail View" of the Sample Project.5
Canam Parametric Families – Steel Deck2.23D Floor Sample Deck TypesWhen a 3D Floor Sample Type is pasted in yourproject, it will become available in the Project Browser(Family/Floors/Floor). They can be found by expandingthe Families/Floors group to reveal the Floor familiesloaded in your project.As explained above, the 3D System Family - Floor isnot loaded in your project like the 2D Deck Familiesbecause it is already loaded in the system. This is thereason for which the Canam 3D Deck Products are notavailable in individual Families per product.Because of this Revit functionality regarding the FloorSystem Family, the selection of the Canam 3D DeckProducts is made at the same time that you select theDeck Gage by choosing the Floor Type.Similar to the 2D Deck Types, various Gage values willbe available depending on the Deck Family. We havealso created a "Generic" Type for every Canam 3DDeck product.6
Canam Parametric Families – Steel Deck2.3Create a 3D FloorWhen you create a Floor item using the Revit Structural Floor (SB) function, a 3D floor item is added inyour model. Even if the Floor Type you have selected contains a Deck layer, you will not see the Deckin the 3D View.In 3D, the Floor item will always look like a solid slabshape.But if you create a Section View that cuts through thefloor item, you will see the deck profile displayed in 2Din the section view. You will then be able to tag thefloor and also be able to generate Deck surfacereports.The floor composition of our 3D Deck Samples Flooritems always includes a layer for the Deck. This Layeris associated to the Deck Profile that matches theselected product. Some of our Deck samples will alsoincludes a layer for the concrete slab with a predefinedslab thickness (when the intended use of the deck is tobe with concrete).If you need a different concrete thickness for theseproducts, you can duplicate the type and renamethe new copy with a representative name. Then editthe structure of the new Floor Type to change thethickness of the slab and save it.7
Canam Parametric Families – Steel Deck3. Frequently Asked Questions (FAQ)When should I use 2D instead of 3D?The 2D detail components are intended to be used when the detail level and the view scale allowseeing the junction between the sheets and when this fixation method is to be illustrated on a detailedview. Unfortunately, it is not possible to align deck layer in structural floor system families at a specificlocation. Thus an overlay of detail components over the 3D elements can be used to show therequirements of the project.How can I change the concrete thickness proposed for deck intended for use as a compositefloor?Simply select the element, modify type proprieties under edit structure, change the thickness of theconcrete layer and then click ok twice.You can also refer to Autodesk Online Help for further information.8
The purpose of this project is to provide a series of Canam Parametric Revit families to help Architects and Engineers that want to specify our Deck products in their Revit Models. The format chosen for this development is Revit 2015. For the second release of the Canam Deck Revit families, we have made available the most commonly
