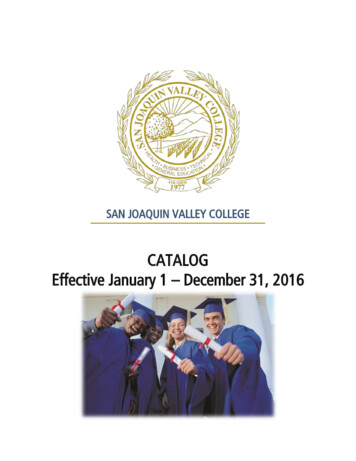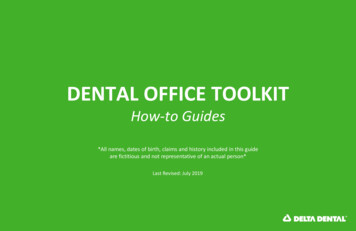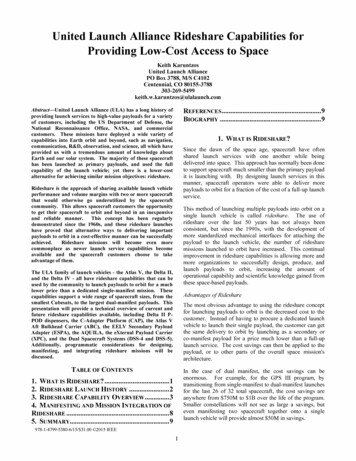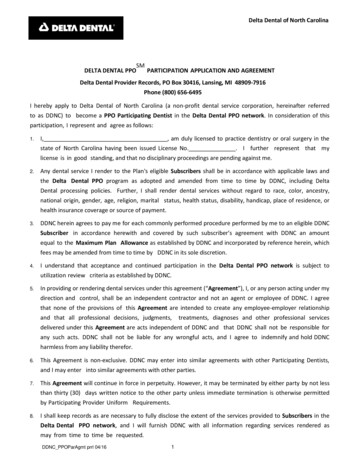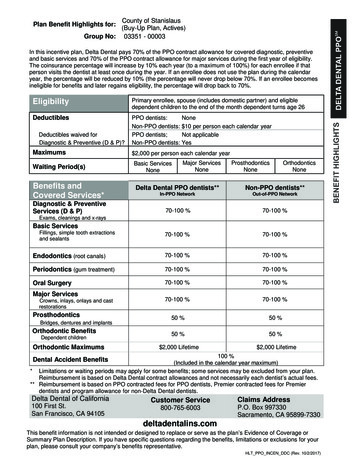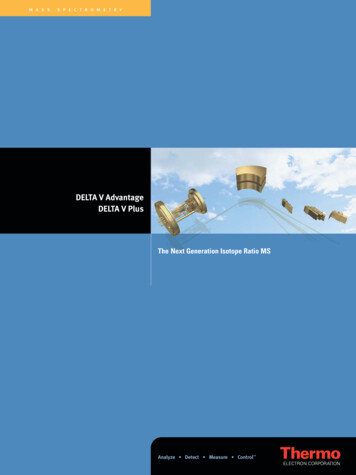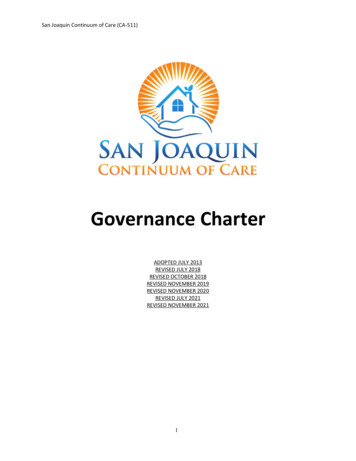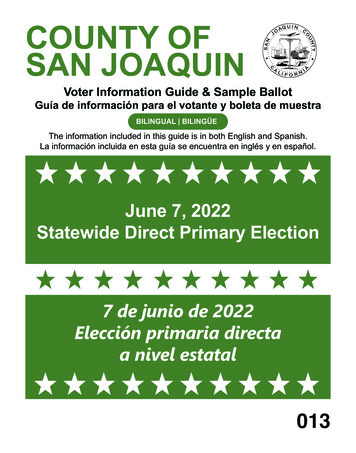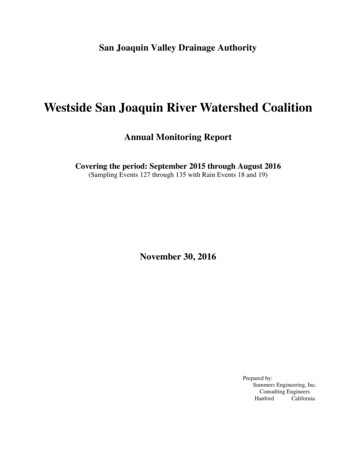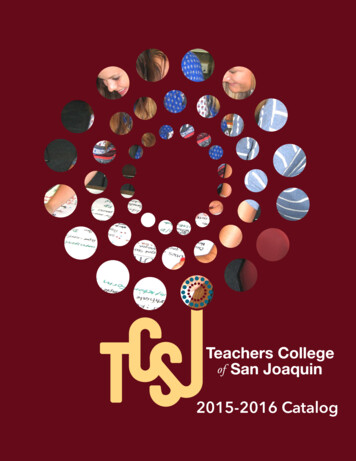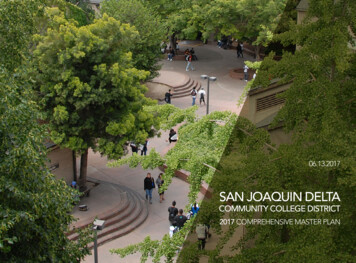
Transcription
06.13.2017San JOAQUIN DELTAcommunity COLLEGE district2017 Comprehensive mASTER PLAN
San JOAQUIN DELTAcommunity COLLEGE districtBoard of TrusteesAdministrationCarlos A. Huerta,Area 2, Central StocktonKathy Hart, Ph.D., Superintendent/PresidentJanet Rivera, Vice President of the BoardArea 3, North StocktonRichard Vasquez, Clerk of the BoardArea 4, Lodi-GaltSteve Castellanos, FAIA,Area 5, Northern DistrictTeresa Brown, Ph.D.Area 6, TracyCatherine Mathis, M.D.Area 7, Manteca-EscalonC. Jennet StebbinsArea 1, South StocktonRafael MedinaStudent RepresentativeKathy HartSuperintendent/PresidentLisa Cooper-Wilkins, Ed.D., Assistant Superintendent/Vice President of Student ServicesMatthew Wetstein, Ph.D., Assistant Superintendent/Vice President of Instruction and PlanningGerardo Calderón, M.L.I.S.,Vice President of Operations2017ComprehensivemASTER PLANDianna Gonzales, J.D., Vice President,Human Resources and Risk ManagementJeff Menge, Vice President,Administrative ServicesAmy Courtright, MA Ed., Acting Dean,Enrollment Services and Student DevelopmentJessie Garza-Roderick, Ed.D., Associate Dean,South Campus at Mountain HouseGinger Holden, Ph.D.,Dean of Student Learning and AssessmentDelecia Robertson, M.A.,Dean, Counseling and Special ServicesSalvador Vargas, M.S., Dean, Career TechnicalEducation and Workforce DevelopmentFacilities PLANNING TEAMGenslerLDA Partners
Appendix
Appendix
AppendixAppendixtable of contentsEducational Plan Facilities Summit, Spring 2015EP Facilities ProjectsEducational Plan References326328334Facilities Plan References 335Sustainability Workshop Boards336San Joaquin Delta Community College District325
SJDC Educational Plan 2015Renewing and Reinvesting in Delta CollegeAppendixEducational Plan AppendixEP Facilities Summit, Spring 2015Note: On September 22, 2015 theAdministration renamed the EducationalMaster Plan to Education Plan (EP)Educational Plan FacilitiesEducationSummit,Plan:Spring 2015Facilities SummitNote: On September 22, 2015 the Administration renamed theEducational Master Plan to Education Plan (EP)SJDC Educational Plan 2015Renewing and Reinvesting in Delta CollegeSJDC Educational Plan 2015Renewing and Reinvesting in Delta CollegeSJDC Educational Plan 2015EducationalPlan2015Renewing andSJDCReinvestingin DeltaCollegeRenewing and Reinvesting in Delta CollegeEducational Plan AppendixEP Facilities Summit, Spring 2015Note: On September 22, 2015 theAdministration renamed the EducationalMaster Plan to Education Plan (EP)Education Plan:Facilities SummitSJDC Educational Plan 2015Renewing and Reinvesting in Delta CollegeEducational Plan AppendixEP Facilities Summit, Spring 2015Educational Plan Spring 2015EP Facilities Summit, Spring 20153262017 Comprehensive Master PlanPage 103 of 114Page 104 of 114Page 103 of 114Educational Plan AppendixEP Facilities Summit, Spring 2015Page 104 of 114Educational Plan AppendixEP Facilities Summit, Spring 2015Page 105 of 114
AppendixSJDC Educational Plan 2015Renewing and Reinvesting in Delta CollegeSJDC Educational Plan 2015Renewing and Reinvesting in Delta CollegeSJDC Educational Plan 2015Renewing and Reinvesting in Delta CollegeEducational Plan AppendixEP Facilities Summit, Spring 2015Educational Plan AppendixEP FacilitiesSummit,Spring 2015EducationalPlanAppendixEP Facilities Summit, Spring 2015Page 106 of 114Page 107 of 114SJDC Educational Plan 2015Renewing and Reinvesting in Delta CollegePage 106 of 114Educational Plan AppendixEP Facilities Summit, Spring 2015San Joaquin Delta Community College DistrictPage 107 of 114327
AppendixEducational PlanFacilities ProjectsIn the latter stages of the educational planning processin 2015, the District engaged in an exercise that askedindividuals from various departments to identify projectsthat they believed should be the highest priority for theDistrict to address. This process served as a quick way tosolicit feedback about 17 possible facilities projects. Noeffort was made to analyze the various projects in termsof code compliance, net zero energy, space capacityratios, or things like life safety considerations or disabledaccess. The projects were simply listed as possible projects. Individuals were asked to identify “high,” “medium,” and “low” priority projects (five per category).Instructions on the survey defined high-priority projectsas ones the District should begin working on within 1 to 3years if sufficient money was available to tackle the project. Medium-priority projects would be started approximately 3 to 6 years from the time of the survey. Finally,low-priority projects could wait 6 or 10 years for completion, well after the higher priority projects. The table onpages 330-31 summarize the District groups that participated in three waves of the survey. Stockton Campusrespondents are highlighted in yellow, South Campus atMountain House in green, and responses from individualswho completed an online survey tool are shown unshaded. Summary rankings are listed in the far right columnsof the table.Overall, Stockton Campus constituents were more likelyto prioritize projects at the Stockton Campus as highest priority, with campus signage, the CTE building,and Health and Wellness building receiving the largest3282017 Comprehensive Master Planconcentration of support. Not surprisingly, completionof an educational center at Mountain House scoredhighest among SCMH constituents. The rankings helpthe District set priorities for a long-range capital improvement campaign that would depend upon bond funds forcompletion.The following instructions were distributed to participantsas part of the Dot Exercise:Dot Exercise (Survey)Seventeen facilities needs were identified from the 2010Educational Master Plan, the 2014 Educational Plan focusgroup interviews, and the 2014-15 program review cycleas being the most prominent and/or repeated. As part ofits planning process, the College would appreciate yourinput on these specific facilities projects. The results ofthis survey will be put into a spreadsheet with the overallranking of each facilities project and sent to OperationsManagement Team and the College's Planning and Budget Committee.Please complete the following survey by prioritizing thefacilities projects on which you would like to see theCollege focus.The facilities projects listed below are not in any particular order. Using the following priority scale, please prioritize your interest by ranking your “Top” five (5) projects(place your colored dots in your top five (5) projects):High Priority (Start on ASAP, 1-3 years from now),Medium Priority (Important but can wait a few years,start 3-6 years from now),Low Priority (This can wait, start 6-10 years from now),Not Important, no group.You may only check five (5) projects in each priority column (you may choose less than 5 per group) (i.e., 5 HighPriority, 5 Medium Priority, and 5 Low Priority).EP Facilities Projects(1) Health and Wellness Center - This facility is envisionedas a place to meet basic student health needs. It would alsoserve as a wellness center for the entire student populationand include space for exercise classes, a student lounge, andan approximately 100-person conference space. The buildingwould also house health sciences classes, allowing Lockeclassroom spaces dedicated to nursing to be repurposed forgeneral education classes. Estimated cost: 25 to 27 million(2) Career Technical Education (CTE) Signature BuildingThis facility would become the new home for various CTEprograms, including welding, electrical, electronics, machinery, industrial technology, drafting, and engineering. It wouldalso house a multimedia lab for audio/TV broadcasting, arecording lab for music, a student lounge, and an approximately 100-person conference space.Estimated cost: 50 to 55 million(3) District Operations Center Relocation - As programsmove to the new CTE Signature Building, the followingfunctions, including a student lounge and an approximately100-person conference space, would relocate to the HoltBuilding:1. Purchasing2. Shipping & Receiving3. Facilities Planning4. Operations & Maintenance5. Vice President of Operations and staff offices6. Digital Print CenterThe secondary effects associated with this project would alsoallow the weight room to relocate to the former digital printcenter. Estimated cost: 24 to 26 million
Appendix(4) Refurbishment of Locke - The refurbishment of Lockewould include a student lounge, an approximately 100-person conference space, and the following classroom updatesand deferred maintenance:1. All new roofing, fascia, gutters, etc.2. Updated technology (all smart classrooms)3. Updated electrical and lighting4. Updated heating, ventilating, and air conditioning (HVAC)5. Updated restrooms and a small renovation on one or morefloors to carve out conference space and student lounge space6. Interior painting throughout7. Improved signage inside & outside the buildingEstimated cost: 25 to 29 million(5) Refurbishment of Shima - The refurbishment of Shimawould include a student lounge, an approximately 100-person conference space, and the following classroom updatesand deferred maintenance:1. All new roofing, fascia, gutters, etc.2. Updated technology (all smart classrooms)3. Updated electrical and lighting4. Updated heating, ventilating and air conditioning (HVAC)5. Updated restrooms and a small renovation on one or morefloors to carve out conference space and student loungespace (movement of ASDC and other special populationsfrom Shima to the new Multi-Cultural Center would open uppossibilities for student lounge space)6. Interior painting throughout7. Improved signage inside & outside the buildingEstimated cost: 36 to 40 million(6) Refurbishment of Budd - The refurbishment of Buddwould include a student lounge, an approximately 100-person conference space, and the following classroom updatesand deferred maintenance:1. All new roofing, fascia, gutters, etc.2. Updated technology (all smart classrooms)3. Updated electrical and lighting4. Updated heating, ventilating and air conditioning (HVAC)5. Updated restrooms and a small renovation on one or morefloors to carve out conference space and student lounge space6. Interior painting throughout7. Improved signage inside & outside the buildingEstimated cost: 36 to 40 million(7) Culinary Arts/Danner Kitchen/Bookstore RemodelThis project would reclaim Shima 301 as a large classroom,renovate Danner kitchen for the Culinary Arts program, andrenovate the bookstore for Food Service operations. Theproject may also include the introduction of food trucks as amobile option for food services at the college.Estimated cost: 5 to 6 million(8) Multi-Cultural Center - This Student Services-centeredfacility would allow for designated meeting space and sharedconference space for special populations programs such asPuente, AFFIRM, Pride, and ASDC. The facility would also include a 100-person conference space, a student lounge, andlarger meeting spaces that could be configured into smallerrooms. Estimated cost: 18 to 20 million(9) Planetarium - This facility would replace the GeorgeH. Clever Planetarium and Earth Science Center, which hasbeen out of service since the demolition of the CunninghamBuilding. Estimated cost: 9 to 10 million(10) Field House - This athletics facility would providegeneral public restrooms, locker rooms for home and visitingteams, a weight room, office space, and conference space.Estimated cost: 12 to 15 million(15) Utilities: Parking & Roadway Circulation ImprovementsThis project would use GPS technology to locate all utilitieson campus. It would also address traffic and safety issuespertaining to Yokuts Circle and parking lot upgrades such asreorientation, restriping, and new speed bumps.Estimated cost: 13 to 15 million(16) Landscaping ImprovementsThis project would replace current landscaping withdrought-tolerant plant selections and xeriscaping. It wouldalso include the installation of landscape features (benches,paving, etc.). Estimated cost: 20 to 22 million(17) Classroom & Office Furniture UpgradesThis project would provide new classroom furniture for everyclassroom except those located in the DeRicco Building,the Goleman Library, and the Science and Math Building. Inaddition, faculty offices (other than those located in the aforementioned buildings) would receive new standard furniture:desk, faculty chair, student chair, bookcase, and filing cabinet.Estimated cost: 2.7 to 3 million(11) POST Academy/Public Safety Training CenterConstructed near or adjacent to the Lourn Phelps Police Services building, this permanent facility would serve the needsof the expanded POST Academy program.Estimated cost: 1 to 2 million(12) North County Center - This facility would be a neweducational center in North County. The current assumptionis that the center would consist of a modular or permanentbuilding located on the Liberty Road Property, which theDistrict already owns. Estimated cost: 36 to 50 million(13) Mountain House Center - This project would replacethe existing portables in South Campus at Mountain Housewith a permanent educational center.Estimated cost: 46 to 50 million(14) Campus Signage (building directories)This project would create new signage, banners, buildingsigns, etc. in order to facilitate way finding throughout thecampus. Estimated cost: 500,000 to 600,000San Joaquin Delta Community College District329
AppendixCombined Results ofFacilities Ranking Exercise#facilitiesPRIORITY Overall RankingHigh Priority(1-3 years)Stocktonmedium Priority(3-6 years)SCMHOnline23540302lowOnline1-3 yRs3-6 yRs6-10 3446143162834551976112515288227364337North County CenterEstimated cost: 80 to 90 million31210141523615245313Mountain House CenterEstimated cost: 46 to 50 million61122420153339244814Campus Signage (building directories)Estimated cost: 500,000 to 600,0001844942321371311515Utilities - Parking & Roadway CirculationImprovementsEstimated cost: 13 to 15 million1038731931848383016Landscaping ImprovementsEstimated cost: 20 to 22 million102284133613040383717Classroom & Office Furniture UpgradesEstimated cost: 2.7 to 3 million11540723251225641282Career Technical Education (CTE)Signature BuildingEstimated cost: 50 to 55 million3District Operations Center RelocationEstimated cost: 24 to 26 million4Refurbishment of LockeEstimated cost: 25 to 29 million105Refurbishment of ShimaEstimated cost: 36 to 40 million6Refurbishment of BuddEstimated cost: 36 to 40 million7Culinary Arts/Danner Kitchen/BookstoreRemodelEstimated cost: 5 to 6 million148Multi Cultural CenterEstimated cost: 18 to 20 million109PlanetariumEstimated cost: 9 to 10 million410Field HouseEstimated cost: 12 to 15 million11POST Academy/Public Safety TrainingCenterEstimated cost: 1 to 2 million123302017 Comprehensive Master Plan4SCMHmediumOnline1StocktonHighSCMHHealth and Wellness CenterEstimated cost: 25 to 27 millionStocktonlow Priority(6-10 years)
AppendixPriority ranking overallHigh Priority ranking#facilitiesHIGHpriority(1-3 yrs)medium Priority ranking#facilitiesMediumpriority(3-6 yrs)Low Priority ranking#facilitiesLowpriority(6-10 yrs)Campus Signage (building directories)715Refurbishment of Shima6310Field House762Career Technical Education (CTE)Signature Building706Refurbishment of Budd12North County CenterRefurbishment of Locke1Health and Wellness Center6856462607Culinary Arts/Danner Kitchen/BookstoreRemodel56139Planetarium438Multi Cultural Center16Landscaping Improvements53514846443711POST Academy/Public Safety TrainingCenter371417Classroom & Office Furniture Upgrades7Culinary Arts/Danner Kitchen/BookstoreRemodel5511POST Academy/Public Safety TrainingCenter15Utilities - Parking & Roadway CirculationImprovements4817Classroom & Office Furniture Upgrades4Refurbishment of Locke3District Operations Center Relocation444140393716Landscaping Improvements13Mountain House Center5Refurbishment of ShimaPOST Academy/Public Safety TrainingCenter366Refurbishment of Budd9Planetarium8Multi Cultural Center12North County Center10Field House352824155113District Operations Center RelocationMountain House Center1Health and Wellness Center41402Career Technical Education (CTE) Signature Building3915Utilities - Parking & Roadway CirculationImprovements3015Utilities - Parking & Roadway CirculationImprovements3822816Landscaping Improvements3836343128242419Career Technical Education (CTE) Signature Building17Classroom & Office Furniture Upgrades8Multi Cultural Center9Planetarium14Campus Signage (building directories)3District Operations Center Relocation13Mountain House Center12North County Center10Field House1Health and Wellness Center4Refurbishment of Locke6Refurbishment of Budd5Refurbishment of Shima28272625247Culinary Arts/Danner Kitchen/BookstoreRemodel23Campus Signage (building directories)1514San Joaquin Delta Community College District331
Appendixeducational plan referencesCalifornia Community College Chancellor’s Office Facilities Planning Unit. 2013. San Joaquin Delta CCD 2013Long Range Enrollment and WSCH Forecast.California Department of Finance Demography Unit.2013. K-12 Public Enrollment and High School Graduates. Available online at: /#estimates. 2013. Population Projections by Race and Ethnicity for California and its Counties, 2010-2060. Availableonline at: /#estimates.Initial Background Report for Stockton Economic Development Strategic Plan, The Natelson Dale Group, 2014Labor Market Overview: Central Valley North Sub-Region, Centers of Excellence Report, 2015Lodi-Woodbridge Wine Grape Commission. 2009. Factsand Figures. Available online at owsing/localAreaProfileQSMoreResult.asp?menuChoice localAreaPro&criteria current employment statistics %28ces%29&categoryType employment&geogArea 0604000077&area San Joaquin County×eries current employment statistics lReports/SanJoaquinREA Profile Jul2014.pdfSan Joaquin Delta College. 2013. Faculty Load Reports,System 2000 Database. Computer files.http://www.calmis.ca.gov/file/indproj/stoc highlights.pdfCalifornia Employment Development Department. 2008.Occupation Profile for San Joaquin County. Availableonline at http://www.labormarketinfo.edd.ca.gov/.U.S. Census Bureau. 2014. American Factfinder: Stockton/San Joaquin County/Calaveras County/SacramentoCounty. Available online at ta/employment-projections.html#Proj, occupational projections SanJoaquin County. 2009. California’s High Wage and High GrowthOccupations. Available online at ARTICLEID 1217.Historical Data for Employment by Industry (NotSeasonally Adjusted) in San Joaquin County, EDD2014, http://www.labormarketinfo.edd.ca.gov/cgi/3322017 Comprehensive Master Plan
AppendixFacilities Plan referencesThe following documents were referenced during theplanning process:San Joaquin Delta CollegeCity of LodiSan Joaquin countySan Joaquin Delta Community College District Parking Lot Master Plan, dated June 2007. Transit System Map, dated December 2015. San Joaquin Delta Community College DistrictFacilities Master Plan Update, dated October 2010.LNLN City of Manteca Zoning Map, dated April 2016.!!!!!!W EIGHT MILE Tree Inventory Report, dated August 2015.DROUTE 88N STATEmnPOEPOGP¹OmnFmnmnmnRDmnTHORNTONmnmnE EIGHT nLNmnLNLOWER SACRAMENTOmnmnN WESTmnW HAMMERE !!!!!!!!!!!!!!!!!!!!!!!!!!!!!!!!!!!!!!!!!!!!E !!!!!!!!!!!!!!!EEOKRDEEOKERCHEmnm WYnGmnmnWYmnº¹STSTmnS RAº¹5E ROUTS ive ProfessionalCommercialS ROBERTSLand Use DesignationsApproved 2035 SOICity LimitsMmn «KmnmnIndustrialHOWARDRDInstitutionalLodi SOIManteca SOILow Density ResidentialWaterwaysMedium Density ResidentialE!(Existing MarinaMixed UseP!(Proposed MarinaHigh Schoolº¹Middle SchoolmnElementary Schoolmn,%mnmnmnP nmOK «KBOWMAN RDRDOpen Space/AgricultureE ROTHParks and RecreationW HOWARDRDRDResidential EstateAS JACK TONEPotential Regional Park%POLS AIRPORTóôõmnmnmnS STATE ROUTE 99Lathrop SOImnmnPOHigh Density ResidentialHabitatmnRYmnDowntownRDRDSPERUSB/Area of Interest(AOI)ARCHAIRPE STATE ROUTE 4mn!! !E 99INTERlpRD99S ELÄMORMAN SLDOWNTOWN STOCKTONmn,%KAISER RD5AURORA STTETAS STATE !!!!!!!!!!!!!!!!!!!!!!STINº¹mnW EIGHTH4Village *E FRENCProposed High School¹Proposed Middle SchoolmnProposed Elementary SchoolWY,%RDmnmnWYmnW STATE ROUTE 44OLISE COPPEROPWYSTERE CHART%5mnST!!!!! !!!!!!!!!!!!E MA!!!!!!!!!!!! RIP!!!!!!!!!!!!!! !!!!OS!!!!!!!!!!!A!!!!!!!!!RD!!!!!!!!!!!!!!!!! RD!!!!!!m Nnmn!! !!!!!!!!!!!!! E!! MARIPmn!!!! OSA!!!!!!!! RD!!mn!!!!!!!!!!!!RmnlpE MAINE 99S CENTESTATEmnE ROUTS STATAVE!(AVS WILSONW WEBERmnFREMONT ST%mnAVE MINERE WEBER!!!!!!!!!!!!!!!!!!!!!!!!!!!RmnSTNTSTNTSTE OAKSTW PARKW FREMOSan Joaquin Delta Community CollegeMOE FRERNIAN CENTEmnGN CALIFOE HARDINW HARDINmnTE 26!!!!!!!!!!!!!!!!!!!!!!!!!!W ALPINº¹October, 2010E ROUE STATRD!!!!!!!!!!OORLTEWAN JACK TONEWYSONm RDnN WILST!!!!!!!!!!!!!!AVmnSTATEERmn!!!!!mnNES ALPIE!!!!!!DODORADRE ALPINmnmnFaCilitieS MaSter Plan UPDateECHmn!!!!!!!!!!N ELAVmnmnmnSan Joaquin Delta Community College DistrictRDAVQUAIL LAKESAV%mn%EEmnmn!!Hmnmn!!HmnLNW MARCE!(mnLNE MARCHINGóôõmn%!!!!!!!!!!!!!!N PERSmnN ALPINmnN HOLTJAMImnN STATE ROUTE 99%DRW BENICPACIF Design Manual, dated June 2005.mn%mºn¹mnROmnmnP!(E!(UTE88Mountain house community services districtmnmnmnmnmnRD%º¹mnN STATE ROUTE 99mnmn,%H CAMPRDProposed Circulation**W LOUISEAVCity of MantecaE LOUISEROEUTAV99AVEW YOSEMITEATSTS TRACYAVMiles0.8990 0.2 0.4EUTMajor Local/Feeder ServiceE LOUISEËROExpress ServiceEBRT HighJuly 2005ATSTMaster PlanCity of Lathrop**The proposed routes are shown for planningpurposes only and are subject to change asmore detailed studies are conducted.BRT LowBRT MediumRDBLFreewayRDE YOSEMITEAVS AUSTINExpresswayProposed Bus Routes!!!!!!!!!E LATHROPRDArterialStockton Campus*See Chapter 7 of the General Plan for thepolicies, development criteria, and standardsfor each Village.STProposed RoadwaysN UNIONSan Joaquin Delta Community CollegeN MAINStockton Campus Master PlanS LNW !!!!!!!!!!!!!!!!!!!!!!!!!!!!!!!!!!!!!!mnPOmnS HUTCHINSS LOWER SACRAMENTONTON,%mnROUTERDORLNE KETTLEMANLNRDTHE HARNEYN LOWER SACRAMENTONRD City of Stockton Zoning Map.LNRDN DAVIS(Wastewater Treatment) Stockton Campus Master Plan, dated July 2005. 2035 General Plan, adopted December 2007.S HAMW KETTLEMANCity of Lodi!!!!City of StocktonCity of LodiW STATE ROUTE City of MantecaSTATE ROUTE 99 Assessment Map Viewer, accessed November 2015.MaSter PlanUPDate Report for the San DraftFaCilitieSEnvironmentalImpactOctober, 2010Joaquin Delta College Stockton Campus Master Plan,dated September 2006. 2010 General Plan, dated April 2010.E STATE ROUTE 120Last Revised: May 7, 20132035 GENERAL PLANLAND USE/CIRCULATION DIAGRAMJuly 2005 / 0December 11, 2007Price: 14.00G:\CDD\priv\ Staff \Techs\PRINTABLE MAPS\2035 Land Use Diagram 2007-12-06.mxdStockton Campus MAster Plan, july 2005San joaquin delta community college district facilitiesmaster plan update, october 2010City of stockton 2035 General PlanSan Joaquin Delta Community College District333
AppendixSustainability Workshop Boards Activities3342017 Comprehensive Master Plan
AppendixSan Joaquin Delta Community College District335
THIS PAGE INTENTIONALLY LEFT BLANK
GenslerLDA Partners
San JOAQUIN DELTAcommunity COLLEGE district
San JOaQUIn DELTa cOmmUnITy cOLLEGE DISTrIcT 2017 Comprehensive mAsTer pLAn 06.13.2017. San JOaQUIn DELTa cOmmUnITy cOLLEGE DISTrIcT 2017 Comprehensive mAsTer pLAn . classroom spaces dedicated to nursing to be repurposed for general education classes. Estimated cost: 25 to 27 million (2) career technical Education (ctE) signature Building .
