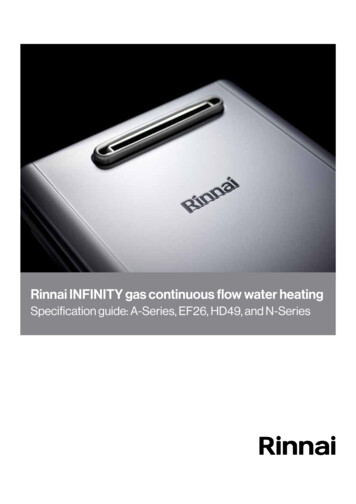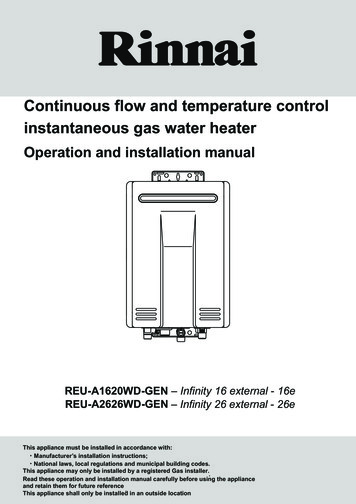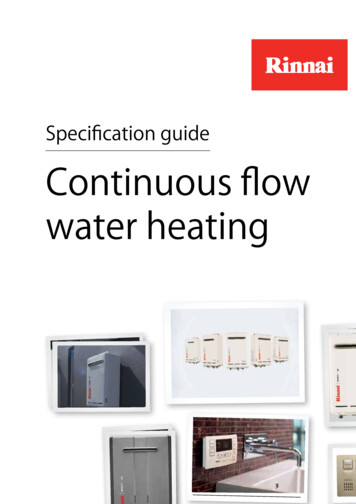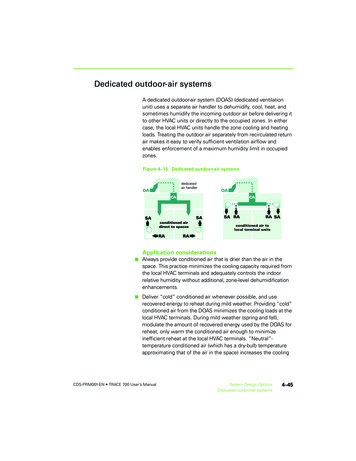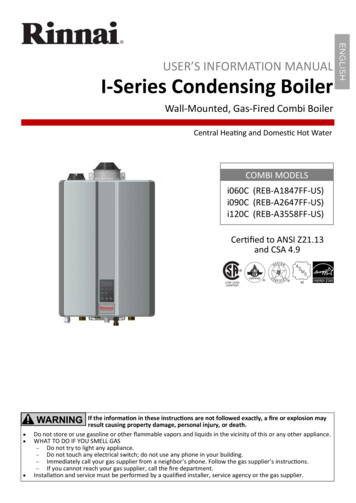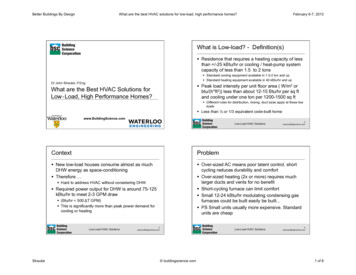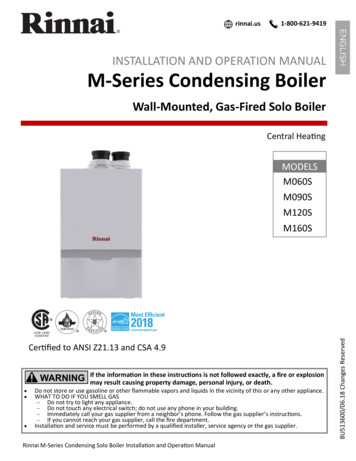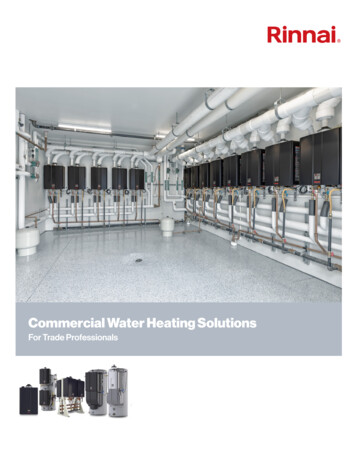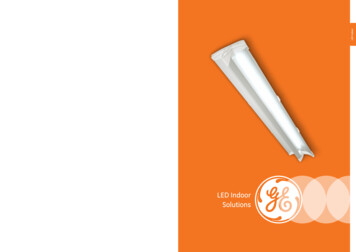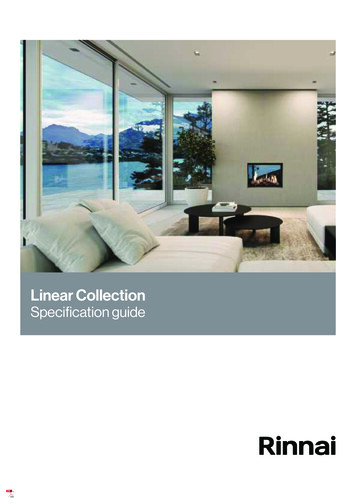
Transcription
Linear CollectionSpecification guide
ImportantRinnai is constantly improving its products, and as such, information andspecifications are subject to change without notice. For the mostup-to-date information, go to www.rinnai.co.nz.Help is hereFor more information about buying, using, and servicing of Rinnaiappliances call 0800 RINNAI (0800 746 624).Rinnai New Zealand Limited105 Pavilion Drive, Mangere, AucklandPO Box 53177, Auckland Airport, Auckland 2150Phone:Email:Web:09 257 om/rinnainzwww.facebook.com/rinnainzOnline training at www.rinnai.co.nz/TradeSmartWe are proud of being New Zealand’s largest provider of industry onlinelearning, giving vital advice and support to technical institutes and otherlearning organisations, as well as all the people involved in selling,specifying, and installing Rinnai product.There are a number of courses available for Rinnai gas fireplaces withnew courses being uploaded regularly.
ContentsThe Linear Collection.4Specification .6Unit dimensions .7Clearances to combustibles .8Hearths .9TV installation .10Cavity ventilation for the room thermistor .11Linear 800 framing dimensions .12Linear 1000 framing dimensions .13Linear 1500 framing dimensions .14Linear Indoor-Outdoor critical dimensions .15Burn media .17Accessories .18Flueing options .20Flue components .22Linear ordering guide.24Running costs .26
The Linear CollectionDesigned and made in New ZealandRinnai’s designers took their inspiration from Aotearoa’s unique landscapes. They hand selecteddriftwood washed up on our wild West Coast beaches, and stones to match those shaped by ourrivers and tides. These were painstakingly recreated as perfectly lifelike ceramics.Rinnai’s engineers then reinvented gas fire technology so flames burn more realistically andembers glow more brightly. Finally, they captured the flames in frameless panoramic enclosuresleaving next to nothing between you and the flickering warmth. The end result is the Linear gas firecollection from Rinnai.The Linear Collection at a glance800 single-side designer logs800 double-side FlameTech logs1000 single-side modern media1000 double-side designer logs1500 single-side designer logs1500 double-side modern media800 indoor-outdoor FlameTech logs4 Linear Collection specification guide v2
Successful installation - the devil is in the detailWith a number of these beautiful fires already installed, we’ve learned a thing or two. A successfulinstallation is all about the detail. Here’s a summary of some of the important details that willensure a smooth and pain-free installation. Framing dimensionsThe Linear units are not symmetrical, the cavity needs to be framed based on the centreline ofthe Linear glass, NOT the opening size. Refer to p.12-15 for more information. Wall linings and clearances to combustiblesThere are some aspects of the wall lining installation that are critical to the safe operation ofthe appliance. One aspect is the free flow of air around the unit. As there are a myriad of walllining options a supplementary ‘Additional guide to installing wall linings’ can be found on ourwebsite. Information on clearances to combustibles can be found on p.8. Cavity ventilation for the room temperature sensorVentilation of an area of at least 2000 mm2 is recommended in the cavity, ideally below thebase of the fire. This is to provide air to the temperature sensor located in the base of the fire,which senses the room temperature, refer p.11 for more information. Keeping the area clear in front of the IR receiverWe’ve had instances where design, whilst beautiful, has caused IR receiver issues. Thisincludes installing large marble stone, schist walls, and korteen steel directly in front of theIR receiver. We’ve also had installations with the IR receiver being painted over. This willseverely restrict the distance at which you can operate the fire via Wi-Fi or simple remote. Moreinformation on this is included in the installation guide available on our website. Linear Indoor-OutdoorThe Linear window assembly allows a double-sided Linear model to be installed in an externalwall. The fires have been modified to allow for a window installation. Ensure you have orderedthe correct model and window kit, refer p.24 for more information.The Linear Indoor-Outdoor assembly is unable to be retrofitted to an existing Linear doublesided model as customisation is needed to fit a window—a new fire would be required.Linear Collection specification guide v2 5
SpecificationInbuilt power flued convection fan fire operated by a simple infra-red remote, or by the Rinnai Wi-Fiapp that allows full thermostatic control as well as other features such as timers. Different burn mediaoptions available.Specification summaryInputOutput*Heating area**80015-35 MJ/h3.6-7.5 kW70-120 m2800FT15-35 MJ/h3.5-7.7 kW71-123 m2100014-34 MJ/h3.6-7.4 kW69-118 m2150014-40 MJ/h3.3-8.5 kW79-135 m2Data plate - 800/1000Base of the combustion chamber, left handside, on the convection fan access panel.Gas connection½ “ BSP, the gas supply terminates inside theunit—lower left hand side of the appliance.* Will vary according to gas type and flue configuration** Will vary depending on geographical location in NZIgnition: Continuous spark electronic ignition.EfficiencyGas typeNoise level: 37-45 dB(A) 75% (all models on high) NG or ULPGPlease noteThe heat output and heating areas will differslightly for the single sided and double sidedvariants. Single sided models will be slightlymore efficient.Power flueInner 50 mm, outer 70 80 mm. Appliance mustbe installed with a Rinnai flue system.Power consumption/electrical supplyHigh 50 WStandby 8 WSuitabilityIdeal for living rooms and open plan areas.Versatile power flue system makes for easyinstallation in almost any living space, includingbedrooms.The Linear has a 1.5 m power cord with a threepin plug supplied. The power cord passesthrough a slot in the right hand side of theappliance.The Linear is ideal for a new build installation.Safety devicesFlame failure sensing system, pressure relief,overheat safety switch, air temperature sensor,thermal fuse, overcurrent fuse, and sparkdetection.Installation considerationsRoom size—smaller rooms will heat up quickly,and due to the efficiency of the appliance, if inthermostatic mode, will reduce to a low flameprofile.Installation of the Linear higher up the wall, insome room configurations, can create draughtsdue to the convection air being pushed out fromthe top of the appliance.Temperature controlThe Linear can be operated using the basicinfra-red remote, or for more features, such astimers and thermostatic control, using Rinnai’sWi-Fi fireplace controller app.WeightsConvection fan2-speed fan. Heat is distributed from the top ofthe appliance.Data plate - 1500Base of the combustion chamber towards theleft hand side, between the gas control andconvection fan access panel.6 Linear Collection specification guide v2UnitPackaged800100 kg120 kg1000100 kg125 kg1500110 kg140 kg
Unit dimensionsThese are the unit dimensions only, not the framing dimensionsThe centre of the glass is NOT the centre of the appliance1245 mm966 5 mmLinear 800726 mm425 mm519 mmViewable glass800 x 505 mm1435 mm741 5 mmLinear 1000816 mm425 mm619 mmViewable glass1000 x 280 mm1935 mm741 5 mm1066 mmLinear 1500-425 mm869 mmViewable glass1500 x 280 mmLinear Collection specification guide v2 7
Clearances from combustiblesThe clearances listed below, measured from the edge of the glass, are minimum clearances unlessotherwise stated.400 mmWhile the fire is operatingThe appliance must not be installed wherecurtains or other combustible materials couldcome into contact with the fire. The 400 mm sideclearance includes side walls. The 1000 mmclearance is in front of the fire.400 mm400 mmFloor protectionHeat emanating from this fire may over timeaffect the appearance of some materials usedfor flooring, such as, carpet, vinyl, cork or timber.This may be amplified if the air contains cookingvapours or cigarette smoke. To avoid thisoccurring, it is recommended a mat be placed infront of the appliance.1000 mmB - mantel depthMantels and surroundsCombustible mantels and surrounds requireclearance from the unit to minimise the risk offire.Mantels and surrounds, made of combustiblematerial such as wood are allowed providing theyare outside the minimum clearances detailedbelow.ABCACMantel needs to be a minimum of 400 mm away from the edge of the glassMaximum mantel depth at 400 mm (A) is 250 mm maximumSurround needs to be a minimum of 400 mm away from the edge of the glassFor every 50 mm of added mantel depth there must be an additional 100 mm of clearance from theedge of the glass. For example:Mantel depth: ‘A’ clearance required300 mm500 mm350 mm600 mm400 mm700 mm8 Linear Collection specification guide v2
HearthsAny hearth that is installed in the shaded area (shown below) must be capable of withstandingtemperatures up to 100 C. Some laminated materials may buckle or delaminate when exposed tohigh levels of heat.1321. A 3 mm air gap between the hearth and lower fire lip is critical. This allows for air flow to criticalcomponents and for correct operation of the IR receiver.2. The lower support rail is only required if the side rails are used, side rails are required forcombustible wall linings.3. The finishing trim latches are not needed if a hearth is installed, they can be snapped off if theyare in the way.45 200 mmHearthLinear300 mmShaded area MUST BEcapable of withstandingtemperatures up to 100 C100 mmLinear Collection specification guide v2 9
TV installationThe Linear has a fan that distributes warm air from the top of the appliance out into the room. Aswarm air is dispersed outwards and not directly upwards, installation of a TV may be an option.400 mm400 mmThe diagram shows recommended clearances when installing a TV directly above the Linear, orinto a recess.Always check with the TV manufacturerIt is up to the owner to check the TV installation with the TV manufacturer—some have warrantyconditions that state a TV is not to be installed above a fireplace.Rinnai does not accept any responsibility for damage to a TV resulting from the use of thisinformation.10 Linear Collection specification guide v2
Cavity ventilation for the room temperature sensorVentilation of an area of at least 2000 mm2 is recommended in the cavity, ideally below the base ofthe fire. This is to provide room air to the temperature sensor located in the base of the fire, whichsenses the room temperature. Ventilation can be via a vent or an open toe kick at the base of thecavity.Alternatively, provide a way of moving the room temperature sensor into the room, for exampleunder the hearth—ensure it can be accessed/removed for service.Cavity ventilation design ideasfront viewfront viewpeninsular top viewpeninsular side viewLinear Collection specification guide v2 11
Linear 800 framing dimensions (mm)The minimum framing dimensions have the studs offset. This is because the cavity needs
up-to-date information, go to www.rinnai.co.nz. Help is here For more information about buying, using, and servicing of Rinnai appliances call 0800 RINNAI (0800 746 624). Rinnai New Zealand Limited 105 Pavilion Drive, Mangere, Auckland PO Box 53177, Auckland Airport, Auckland 2150 Phone: 09 257 3800 Email: info@rinnai.co.nz Web: www.rinnai.co.nz
