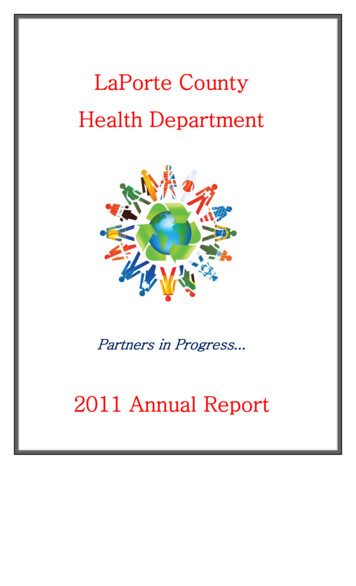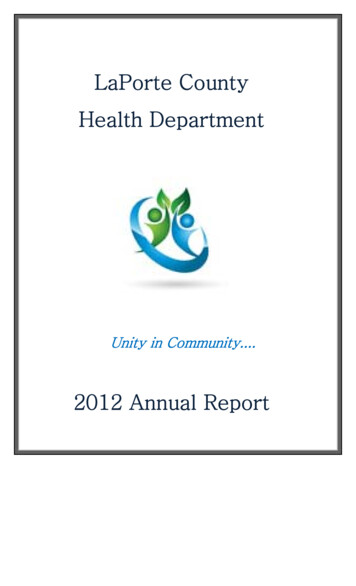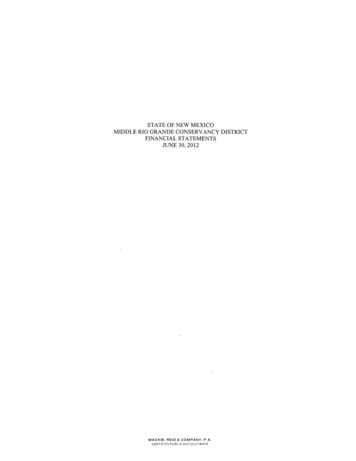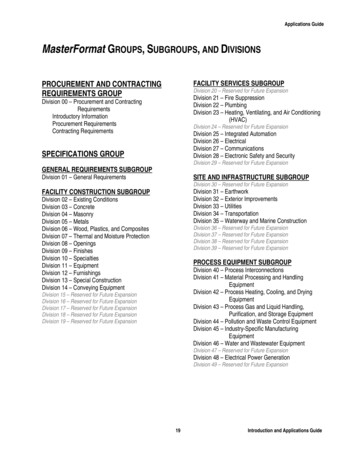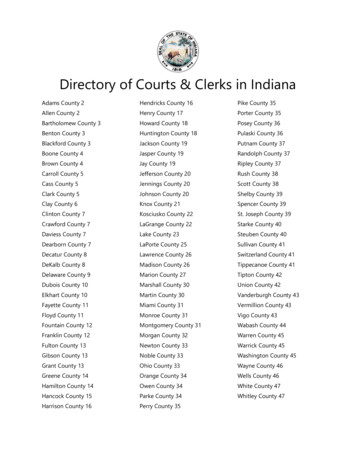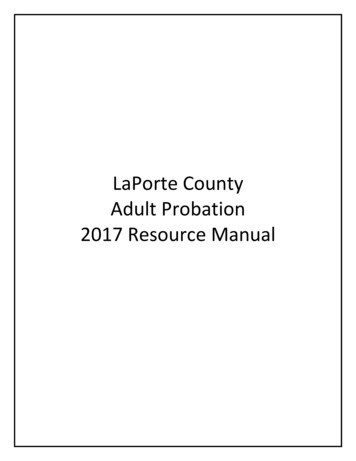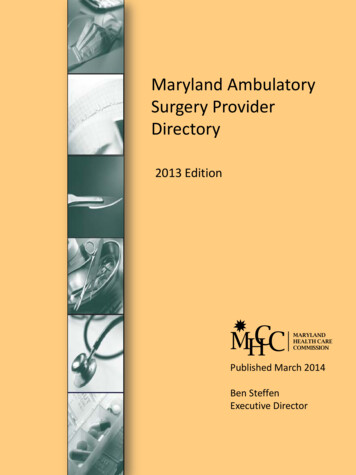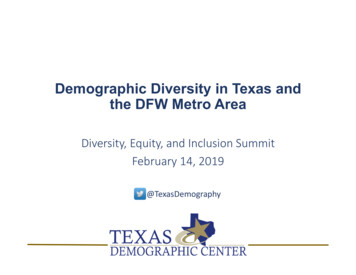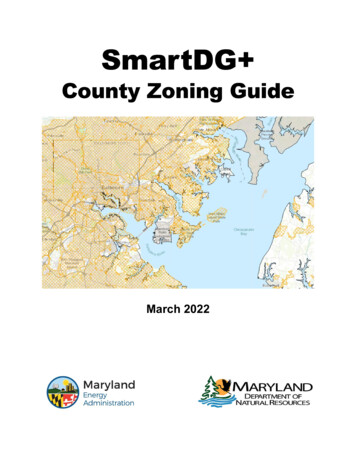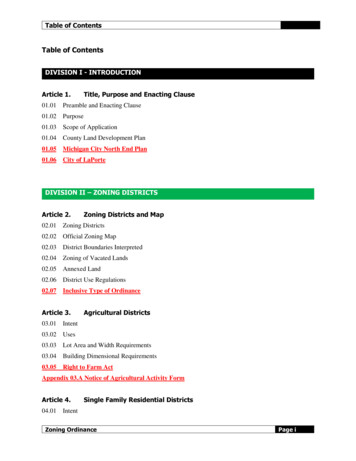
Transcription
Table of ContentsTable of ContentsDIVISION I - INTRODUCTIONArticle 1.Title, Purpose and Enacting Clause01.01Preamble and Enacting Clause01.02Purpose01.03Scope of Application01.04County Land Development Plan01.05Michigan City North End Plan01.06City of LaPorteDIVISION II – ZONING DISTRICTSArticle 2.Zoning Districts and Map02.01Zoning Districts02.02Official Zoning Map02.03District Boundaries Interpreted02.04Zoning of Vacated Lands02.05Annexed Land02.06District Use Regulations02.07Inclusive Type of OrdinanceArticle 3.Agricultural Districts03.01Intent03.02Uses03.03Lot Area and Width Requirements03.04Building Dimensional Requirements03.05Right to Farm ActAppendix 03.A Notice of Agricultural Activity FormArticle 4.04.01Single Family Residential DistrictsIntentZoning OrdinancePage i
Table of Contents04.02Uses04.03Lot Area and Width Requirements04.04Building Dimensional RequirementsArticle 5.Multiple Family Residential Districts05.01Intent05.02Uses05.03Lot Area and Width Requirements05.04Building Dimensional RequirementsArticle 6.Manufactured Housing District06.01Intent06.02Uses06.03Lot Area and Width Requirements06.04Building Dimensional RequirementsArticle 7.Business Districts07.01Intent07.02Uses07.03Lot Area and Width Requirements07.04Building Dimensional RequirementsArticle 8.Central Business Districts08.01Intent08.02Uses08.03Lot Area and Width Requirements08.04Building Dimensional RequirementsArticle 9.Industrial Districts09.01Intent09.02Uses09.03Lot Area and Width Requirements09.04Building Dimensional RequirementsPage iiZoning Ordinance
Table of ContentsArticle 10.Marina District10.01Intent10.02Uses10.03Lot Area and Width Requirements10.04Building Dimensional RequirementsArticle 11.Airport Districts11.01Intent11.02Uses11.03Lot Area and Width Requirements11.04Airport District Building Dimensional Requirements11.05Airport Approach Overlay District RequirementsArticle 12.Overlay Districts12.01US-6, US-20, US-30, US-35, US-421, SR-2 and SR-39 Corridor Overlay District12.02Economic Opportunity Overlay District12.03Waterfront View Protection Overlay Zoning District12.04NewPorte Landing, South Overlay Zoning District (City of La Porte)12.05Economic Development Corridor Overlay Zoning District (City of La Porte)12.06US-12 Corridor Overlay District12.07Kingsbury Industrial Park Overlay DistrictArticle 13.Michigan City North End Form-Based Districts13.01Intent13.02Scope of Application13.03Uses Permitted13.04Dimensional Requirements13.05Building Design Requirements13.06Site Design RequirementsDIVISION III – GENERAL PROVISIONSZoning OrdinancePage iii
Table of ContentsArticle 14.Use Regulations14.01Residential14.02Agriculture and Animal Related Uses14.03Retail Trade14.04Services14.05Motor Vehicle Dealers and Service14.06Accommodation and Food Services14.07Finance, Insurance, Real Estate, Professional, Scientific, and Technical Services14.08Health Care and Social Assistance14.09Entertainment and Recreation14.10Civic, Religious and Social Organizations14.11Educational Services14.12Public Administration14.13Transportation and nstruction14.17Waste Processing and Disposal14.18MiningArticle 15.General Provisions15.01Uses per Lot15.02Lot Area Allocation15.03Voting Place15.04Height Limit15.05Projections into Required Yards15.06Corner Clearance15.07Basement ConstructionArticle 16.Accessory Buildings, Structures & Uses16.01Accessory Structures16.02Residential Accessory Buildings16.03Porches, Decks and Patios16.04Pools and Hot TubsPage ivZoning Ordinance
Table of Contents16.05Fences and Walls16.06Restrictions along Lakes & Streams16.07Reception Antennas16.08Recreational Vehicles and Equipment16.09Parking of Semi-Trucks, Shipping Containers and Construction Equipment16.10Entranceways16.11Non-Residential Accessory Buildings16.12Agricultural and horticultural fairs16.13Tents/CanopiesArticle 17.Site Development Provisions17.01Building Design Requirements17.02Landscaping Requirements17.03Screening Walls17.04Lighting Regulations17.05Waste Receptacles17.06Mechanical Equipment17.07Overlay DistrictsArticle 18.Parking and Transportation Provisions18.01Off-Street Parking Requirements18.02Off-Street Parking Facility Design18.03Off-Street Loading Requirements18.04Driveway Access Management18.05Nonmotorized Pathways and SidewalksArticle 19.Signs19.01Intent19.02Scope of Requirements19.03Signs Not Requiring Permit19.04Permitted Signs19.05Prohibited Signs19.06General Provisions for Permitted Signs19.07Sign permits19.08Application ProcedureZoning OrdinancePage v
Table of Contents19.09Sign Inspection and Maintenance19.10FeesArticle 20.Stormwater Management20.01Intent20.02General Requirements20.03Applicability20.04Reference Regulations20.05Compliance20.06Stormwater BMP Requirements20.07Basic Stormwater Management Design Criteria20.08Restoration of Drainage20.09Obstruction of Drainage20.10Drainage Easements20.11Operation and Maintenance20.12Stormwater Management Permit Procedures and Requirements20.13Performance Bond/Security Guarantee20.14Variance Waivers20.15Enforcement and Penalties20.16DefinitionsArticle 21.Floodplain Reserved21.01Intent21.02Lands to which this Article Applies21.03Activities Allowed by Right21.04Establishment of Floodplain Development Permit21.05Compliance21.06Duties and Responsibilities of Enforcement Official21.07Permit Procedures21.08Basis for Establishing Regulatory Flood Data21.09Discrepancy Between Mapped Floodplain And Actual Ground Elevations21.10Preventing Increased Damages21.11General Standards21.12Specific StandardsPage viZoning Ordinance
Table of Contents21.13Critical Facility21.14Standards for Identified Floodways21.15Standards for Identified Floodway Fringe21.16Standards for SFHAS without Established Base Flood Elevation and/or Floodways/Fringes21.17Standards for Subdivision Proposals21.18Riparian Management Plan21.19Compensatory Mitigation21.20Waiver21.21Enforcement and Penalties21.22Warning; Disclaimer of LiabilityArticle 22.Reserved Natural Resource Protection22.01Intent22.02Lands to which this Article Applies22.03Activities Allowed by Right22.04Establishment of Setback Requirements22.05Requirement for Natural Resources Due Diligence Inventory22.06Compliance22.07Duties and Responsibilities of Enforcement Official22.08Inventory Procedures22.09Basis for Protected Natural Resource Areas Determination22.10Standards for Subdivision Proposals22.11Riparian Management Plan22.12Compensatory Mitigation22.13Variances22.14Enforcement and PenaltiesDIVISION IV – APPROVAL PROCEDURESArticle 23.Site Plans, Building Permits and Certificates of Occupancy23.01General Requirements23.02Improvement Location Permits Required Materials23.03Site Plan/Sketch Plan Requirements23.04Improvement Location Permit ReviewZoning OrdinancePage vii
Table of Contents23.05Occupancy Certificate23.06Industrial Uses: Certificate of Compliance with Performance Standards23.06Records23.07Performance GuaranteesArticle 24.Special Exception Review Requirements and Procedures24.01Special Exception ic Hearing24.05Decision Criteria24.06Conditions and Commitments24.07Limitations24.08Special Exception Use ExpansionArticle 25.Planned Unit Development25.01Intent25.02Qualifying Conditions25.03Permitted Uses25.04Dimensional Requirements25.05Open Space25.06Application and Review Procedure for Preliminary and Final PUD Site Plan25.07Preliminary PUD Site Plan Submittal Requirements25.08PUD Site Plan Standards for Approval25.09Final PUD Site Plan Submittal Requirements25.10Final PUD Site Plan Standards for Approval25.11Deviations from Approved Final PUD Site PlanDIVISION V – ADMINISTRATIVE PROVISIONSArticle 26.Administration and Enforcement26.01Designated Enforcement Official Designated26.02Duties of the Enforcement Official26.03Enforcement Schedule of FeesPage viiiZoning Ordinance
Table of Contents26.04Procedure to Impose a Fine For Violation Penalties for Violation26.05Schedule of Fees and Fines Authorized Separate Violations26.06Penalties for Violation; Collection Enforcement by Injunction26.07Common Nuisance26.08Procedure to Impose a Fine for ViolationArticle 27.Plan Commissions27.01Establishment27.02Officers and Employees27.03Duties27.04Policy Covering Plan Commission Activities27.05Meetings27.06Official Action; Discussion and Voting27.07Minutes and Records27.08Public Hearings27.09Notice Requirements; Public Hearings27.10Conduct of Public Hearings27.11Final Disposition of Cases27.12Conformance with County Land Development Plan27.13Actions for Injunction for Restraint of Violation27.14Coordination with State StatutesArticle 28.Board of Zoning Appeals28.01Establishment28.02Powers and Duties of the BZA28.03Officers and Employees28.04Meetings28.05Official Action; Discussion and Voting28.06Minutes and Records28.07Public Hearings28.08Rules and Procedures28.09Variance, Use, Exception and Appeal Procedure28.10Notice Requirements28.11VarianceZoning OrdinancePage ix
Table of Contents28.12Commitments and Conditions Authorized28.13Approval Period28.14AppealArticle 29.Nonconforming29.01Nonconforming Uses29.02Nonconforming Structures and Buildings29.03Nonconforming Lots29.04Nonconforming Sites29.05Nonconformity Resulting In Right-Of-Way DedicationArticle 30.Amendments and Rezonings30.01Application an Commission Public Hearing30.05Certification30.06Legislative Action30.07Decision Criteria30.09Written Commitments30.10Zoning Text AmendmentsArticle 31.Definitions31.01Construction of Language31.02Definitions “A”31.03Definitions “B”31.04Definitions “C”31.05Definition “D”31.06Definition “E”31.07Definition “F”31.08Definition “G”31.09Definition “H”31.10Definition “I”31.11Definition “J”31.12Definition “K”Page xZoning Ordinance
Table of Contents31.13Definition “L”31.14Definition “M”31.15Definition “N”31.16Definition “O”31.17Definition “P”31.18Reserved31.19Definition “R”31.20Definition “S”31.21Definition “T”31.22Definition “U”31.23Definition “V”31.24Definition “W”31.25Definition “Y”31.26Definition “Z”Article 32.Enactment ProvisionsArticle 32.Uses by Zoning District32.01Severability32.02AdoptionArticle 33.Copies of Zone Maps33.01City of LaPorte33.02Michigan City33.03County MapsArticle 34.City of LaPorte Specialty Maps34.01Airport Maps34.02Overlay DistrictsWaterfront View DistrictNewPorte Landing DistrictArea Zoned PUDHighway Corridor DistrictArticle 35.NewPorte Landing District and Development StandardsZoning OrdinancePage xi
Table of ContentsArticle 36.Downtown Design StandardsArticle 37.City of Michigan CityPage xiiZoning Ordinance
Title, Purpose and Enacting ClauseArticle 01Article 01Title, Purpose and Enacting ClauseSection 01.01 Preamble and Enacting ClauseAN ORDINANCE ESTABLISHING COMPREHENSIVE ZONING REGULATIONS FOR THEUNINCORPORATED AREAS OF La PORTE COUNTY, INDIANA, INCLUDING AND THEINCORPORATED CITIES OF La PORTE AND MICHIGAN CITY, PROVIDING FOR THEADMINISTRATION AND PENALTIES FOR VIOLATION THEREOF, AND FOR THE REPEAL OFALL CONFLICTING ORDINANCES.NOW, THEREFORE, BE IT ORDAINED by the Board of County Commissioners of La Porte County,Indiana, the City Council of La Porte, Indiana, and the City Council of Michigan City, Indiana, under theauthority of I.C. 36-7-4-100, et seq., as amended, General Assembly of the State of Indiana, and all actsamendatory thereto, that the County and Municipal codes be amended as follows:The La Porte County Code, La Porte Municipal Code and the Michigan City Municipal Code are herebyamended by adding a new chapter to be known and cited as the Zoning Ordinance.Section 01.02 PurposeTHIS ORDINANCE is in accordance with a comprehensive plan, hereafter referred to as the county landdevelopment plan and is adopted so that adequate light, air, convenience and access, and safety from fire,flood and other danger may be secured; that congestion in the public streets may be lessened or avoided;that the local environmental heritage be enhanced and protected; and that the public health, safety, comfort,morals, convenience and general public welfare may be promoted. This Ordinance is made with reasonableregard to existing conditions, the character of buildings erected in each district, the most desirable use forwhich the land in each district may be adapted and the conservation of property values and the overallquality of life throughout the territory under the jurisdiction of the plan commissions of La Porte County,the City of La Porte and the City of Michigan City, Indiana.Section 01.03 Scope of Application(a) No building or structure, or part thereof, shall hereafter be erected, constructed, renovated, altered ormaintained and no new use shall be made of any building or land except in conformity with theprovisions of this Ordinance. See Article 28.(b) Any building or structure which is erected, repaired, altered, or converted, or any use of premises orland which is begun or changed subsequent to the time of passage of this Ordinance and in violation ofany of the provisions thereof is hereby declared to be a public nuisance per se and may be abated byorder of any court of competent jurisdiction.(c) Nothing in this Ordinance shall be deemed to require a change in the plans, construction, or use of anybuilding on which actual construction was lawfully begun prior to the effective date of this Ordinance.The construction shall be completed within two (2) years from the effective date of this Ordinance.(d) The provisions of this Article shall apply to all buildings, structures and uses in any zoning district,unless otherwise noted.Zoning OrdinancePage 1-1
Article 01Title, Purpose and Enacting Clause(e) The regulations established by this Ordinance shall be the minimum necessary and shall applyuniformly to each class or kind of structure, land, or use.(f) This Ordinance shall apply to all the unincorporated areas of La Porte County and the incorporatedmunicipalities of the city of La Porte and the city of Michigan City and those areas outside the Cityof LaPorte that are included in the LaPorte Overlay District provided for in Article 11. Landuses and buildings shall also be subject to all other ordinances of the applicable jurisdiction where thelot is located.Section 01.04 County Land Development Plan(a) The objective of future land use planning and development in La Porte County and the incorporatedmunicipalities of the city of La Porte and the city of Michigan City considers:(1) Establishment of land use patterns that are logical, orderly, attractive, and convenient;(2) Protection of private investment;(3) Protection of the environment;(4) Efficient use of public resources; and(5) Improvement of the quality of life.(b) The policy for land use planning and development considers:(1) Land use patterns involving topographical features and existing land uses;(2) Land use intensity based on current uses and projected demographic trends;(3) Growth patterns and projected land uses and housing needs;(4) Environmental protection, open space, recreational facilities, and agricultural uses; and(5) Existing capital facilities and sound fiscal economic development.(c) The policy for the development of public ways, public places and lands, public structures, and publicutilities considers:(1) Land available by donation or dedication for public use;(2) Development of public ways within large residential development;(3) Location of public structures and utilities for greatest convenience of use and facility; and(4) Current land use of public land.(d) In planning for development of future growth and use of this plan, the following additional criteria anddocuments are considered:(1) Histories of the county and communities, population, and growth trends, as well as physical siteconditions;(2) Population densities and land use;(3) Land utilization, including agriculture, forests, and suburban development trends;(4) Conservation of energy, water, soil, ecological and agricultural and mineral resources; and(5) Survey studies, maps, charts, plats, and other descriptive material of development histories andtrends within the county.Page 1-2Zoning Ordinance
Title, Purpose and Enacting ClauseArticle 01Section 01.05 Michigan City North End PlanMichigan City has forged a collective vision for the redevelopment of the downtown and waterfront andthe Michigan City North End Plan. This ordinance is intended to facilitate a transformative change toMichigan City's downtown and waterfront area by doing the following:(a) Direct urban growth in the city’s North End.(b) Develop a fully integrated, mixed-use, pedestrian-oriented and transit-oriented environment.(c) Create a synergy of uses to support economic development and redevelopment.(d) Minimize traffic congestion, inefficient surface parking lots, infrastructure costs and environmentalimpacts by promoting compact, mixed-use, pedestrian-friendly and transit-oriented development.(e) Regulate building height and placement to achieve appropriate scale along streets and critical mass ofdevelopment to support transit.(f) Establish clear controls on building form and placement to frame a well-defined public realm comprisedof human-scale streets, neighborhoods and public spaces, all of which contribute to creating a safe,comfortable and livable environment.(g) Advocate the building of civil communities through economically and environmentally sustainabledevelopment practices.(h) Build and preserve places that are useful, beautiful and meaningful.(i) Guide future deliberations and decisions which affect the way people build and live.Section 01.06 City of La PorteThis ordinance is intended to encourage redevelopment in the city of La Porte to maintain a traditional,mixed-use, pedestrian-oriented community by doing the following:(a) Ensure that new development maintains the “traditional” scale and atmosphere that currently existswithin the city.(b) Ensure that the orientation and placement of buildings on their sites promotes visibility from the street,pedestrian-oriented environment and the connectivity between different land uses.(c) Minimize traffic congestion, infrastructure costs and environmental impacts by promoting compact,mixed-use, pedestrian-friendly development.(d) Capitalize on the opportunity to reconnect the fabric of La Porte by extending the roadway grid systemwith well-designed streets and sidewalks that promote a walkable community and encouragepedestrian, and bicycle activity, while still accommodating automobiles, and parking.(e) Capitalize on the waterfront and bring new meaning and identity to La Porte.(f) Create a synergy of uses to support economic development and redevelopment.Zoning OrdinancePage 1-3
Zoning Districts and MapArticle 02Article 02Zoning Districts and MapSection 02.01 Zoning DistrictsThe county of La Porte, including the city of La Porte and the city of Michigan City, is divided into thefollowing Districts. Certain districts are only applicable to the county or cities.City of Michigan CityRegulated inArticle 03Article 04Article 04Article 04Article 04Article 04Article 05Article 05Article 05Article 05Article 06Article 07Article 07Article 07Article 07Article 08Article 08Article 09Article 09Article 10Article 11City of La PorteDistrict NameAgricultureSingle family residentialSingle family residentialSingle family residentialSingle family residentialWaterfront residentialTownhouseTownhouseLow-Rise Multiple Family ResidentialMid-Rise Multiple Family ResidentialManufactured Housing ParkNeighborhood CommercialGeneral CommercialHighway CommercialOffice ServiceDowntown CoreTransition or Hamlet CenterLight IndustrialHeavy IndustrialMarina 3AR3BR4B1B2B3OSCBD1CBD2M1M2MDAPSection 02.02 Official Zoning Map(a) An official Zoning Map is adopted as a part of this Ordinance, and hereby incorporated in this article byreference. The Zoning Map shows the boundaries of the zoning districts and the applicable zoning districtthat regulates each parcel of land. Pursuant to IC 36-7-4-610(c) the official zone map is on file andavailable for inspection and copying during regular business hours at:(1) La Porte County. See Section 33.03 and the office of the building commissioner of the county.(2) City of La Porte. See Section 33.01 and the office of the city of La Porte clerk-treasurer and theoffice of the city plan commission in the office of the engineering department of the city of La Porte.(3) City of Michigan City. See Section 33.02 and the office of the Michigan City clerk.(b) The County Board of Commissioners may amend the Zoning Map for land located outside of the boundaryof cities following the procedures outlined in Article 30. The city council may amend the Zoning Map forland located within the boundaries of cities following the procedures outlined in Article 30.Zoning OrdinancePage 2-1
Article 02Zoning Districts and MapSection 02.03 District Boundaries InterpretedWhere uncertainty exists with respect to the boundaries of the various districts as shown on the Zoning Map,the following rules shall apply:(a) When the exact boundaries of a district are uncertain, they shall be determined by use of the scale on theZoning Maps.(b) Boundaries indicated as approximately following the centerlines of streets, highways, or alleys, shall beconstrued to follow the centerlines.(c) Boundaries indicated as approximately following platted lot lines shall be construed as following the lotlines.(d) Boundaries indicated as following railroad lines shall be construed to be the midway between the maintracks.(e) Boundaries indicated as following shorelines shall be construed to follow the shoreline, and in the eventof change in the shoreline shall be construed as moving with the actual shoreline; boundaries indicated asapproximately following the centerline of streams, rivers, canals, lakes or other bodies of water shall beconstrued to follow the centerline. Any use or structures extending into or over a lake or other water bodyshall be subject to the same zoning restrictions as the adjoining land.(f) When a right-of-way is vacated, the districts adjoining each side are respectively extended to the center ofthe area so vacated.Section 02.04 Zoning of Vacated LandsZoning of vacated areas means whenever any road, alley or other public way shall be vacated, the road, alleyor other public way or portion thereof shall automatically be classified in the same zone district as the propertyto which it attaches.Section 02.05 Annexed LandWhere land within the county is annexed to one of the cities it shall retain its existing zoning until such timeas the city takes action to rezone the land to another district.Section 02.06 District Use RegulationsEach zoning district article includes a schedule of permitted uses indicating uses that are permitted by right,and allowed by special exception. A use that is not listed as permitted or special exception in a district shallnot be permitted in that district. Appendix A provides a combined schedule of permitted uses for all districts.A use that is not listed in any zoning district may be permitted upon determination by the enforcement officialthat the use is clearly similar in nature and compatible with a use that is listed in a particular district. In makingthis determination, the enforcement official shall consider the following:(a) The enforcement official shall consider specific characteristics of the proposed use and compare them tothe characteristics of the uses that are listed in the zoning ordinance. Characteristics considered shallinclude, but are not limited to, traffic generation, types of services offered, types of goods produced,methods of operation, noise, hours of operation and building characteristics.(b) If the enforcement official determines that the proposed use is consistent and compatible with a permitteduse, the use shall be permitted under that use category. If the enforcement official determines that theproposed use is consistent and compatible with a special exception use, the use shall be allowed withspecial exception approval. The use shall be subject to all requirements of the similar use.Page 2-2Zoning Ordinance
Zoning Districts and MapArticle 02(c) A proposed use shall not be permitted in a district where the use is specifically listed in any other district,as shown in Appendix A, or where the enforcement official determines that the use is more similar innature and compatible with uses listed in another district.(d) The use determination of the enforcement official may be appealed to the board of zoning appeals for aninterpretation of the use provisions of the zoning ordinance.(e) In the case of the airport overlay district, the enforcement official is the controlling entity of theunderlying airport.Section 02.07 Inclusive Type of Ordinance(a) This ordinance is an inclusive type of ordinance and not an exclusive type. Therefore, if anycertain use or uses are not specifically and expressly permitted by any provision that is anywherein this Joint Zoning Ordinance, then those certain uses are not permitted anywhere within theCounty of LaPorte, City of Michigan City or City of LaPorte, Indiana.Zoning OrdinancePage 2-3
Agricultural DistrictsArticle 03Article 03Agricultural DistrictsSection 03.01 IntentCounty1.fgouA Agricultural District. The A Agricultural District is established primarily for agriculturaluses, but also allows for limited non-farm rural residential development. The intent of this districtis to protect agricultural areas from encroachment of residential and commercial sprawl bylimiting the amount of residential development. This district applies to areas of the countydesignated for rural estate and traditional agriculture in the County Land Development Plan. Thismay also apply to planned growth or urban expansion areas where the current use of the land isagricultural and there is not a short term need for dense residential development.Section 03.02 UsesUse and development of land and buildings shall only be for the following specified uses, unless otherwiseprovided for in this Ordinance. Uses are grouped into major categories and only those uses listed undereach category are permitted. Land and/or buildings in the districts indicated at the top of the Table may beused for the purposes denoted by the following abbreviations:P: Permitted Use. Land and/or buildings in this District may be used for the purposes listed by right,subject to any use limitations set forth in this ordinanceS: Special Exception Use. Land and/or buildings in this District may be used for this purpose by obtainingSpecial Exception approval when all applicable standards cited in Article 24 Special Exception ReviewRequirements and Procedures are met, subject to any use limitations set forth in this ordinance.-:Not Permitted. The use is not permitted in the district. Uses not listed in the table are also notpermitted. Uses that are not listed in any district of the zoning ordinance, as shown in Appendix A,may be allowed based upon a similar use determination in accordance with Section 02.06.Table 03.02Schedule of Permitted UsesAUseRequirementsUseResidential limited to the following:Single-family detached dwellingsHome occupationsAccessory Dwelling UnitsAgriculture and animal-related uses limited to the following:Agricultural usesConfined feeding operationsBoarding stablesFarm implement dealersZoning .02(b)Page 3-1
Article 03Farm seasonal worker housingGrain elevator and storageHatcheriesKeeping of horses and livestockKennelsLivestock yardsLocker plantsPlant nursery and commercial greenhousesProduce terminalsRoadside standsVeterinary hospital for large animalsVeterinary hospital for small animalsRetail trade limited to the following:Feed storesLawn & garden supply, greenhouse, and retail nurseries without outdoor salesLawn & garden supply, greenhouse, and retail nurseries with outdoor salesGift, souvenir handicraft storesProduce marketsServices limited to the following:TaxidermistsAccommodation and food services limited to the following:Bed & breakfastsEntertainment and recreation limited to the following:Archery rangesCampgroundsForestry/wildlife preserveGolf course and country clubsParks/playgroundsShooting ranges, indoors/outdoorsCivic, religious, social assistance organizations limited to the following:CemeteriesPublic administration limited to the following:Government buildings excluding correctional facilitiesMuseums, civic buildings and landmarks preserved for public inspectionTransportation and warehousing limited to the following:AirstripsUtilities limited to the following:Public utility buildingsTransmission lines for gas, oil and electricityUtility substationsSingle accessory wind energy conversion systemsCommercial wind energy conversion systemsWireless communication facility - collocationWireless communication facility towerWireless communication facility on institutional siteConstructionConcrete and gravel crushingLandscaping servicesWaste processing and disposalSanitary landfillsMiningMineral extraction & general mining operationsPage 3-2Agricultural (d)S14.18(a)Zoning Ordinance
Agricultural DistrictsArticle 03Section 03.03 Lot Area and Width RequirementsAll lots shall meet the following minimum area and width requirements. No new lots shall be created oraltered in a manner that does not comply with the following requirements.District (a)A - AgriculturalMin. lot size (g)Lot area(acres) (b)101 acreLot width(ft.)(c)(d)(e)200’frontageA - Agricultural(a) Subdivision of Land. All divisions to land shall be subject to the requirements set forth in theSubdivision Regulations of La Porte County, city of La Porte or city of Michigan City, as applicabl
12.04 NewPorte Landing, South Overlay Zoning District (City of La Porte) 12.05 Economic Development Corridor Overlay Zoning District (City of La Porte) 12.06 US-12 Corridor Overlay District 12.07 Kingsbury Industrial Park Overlay District Article 13. Michigan City North End Form-Based Districts 13.01 Intent 13.02 Scope of Application
