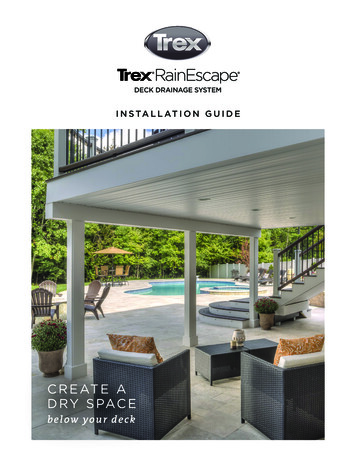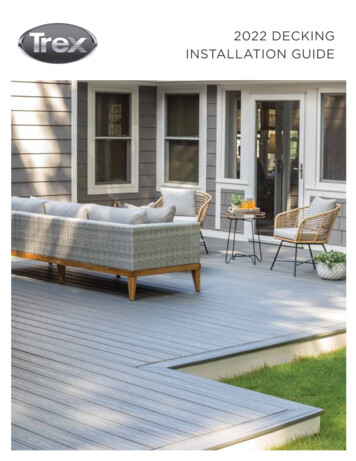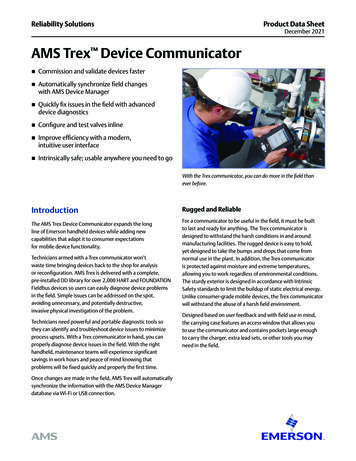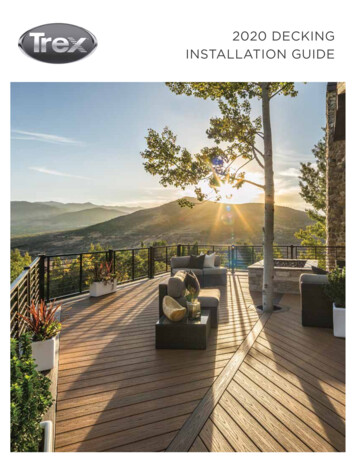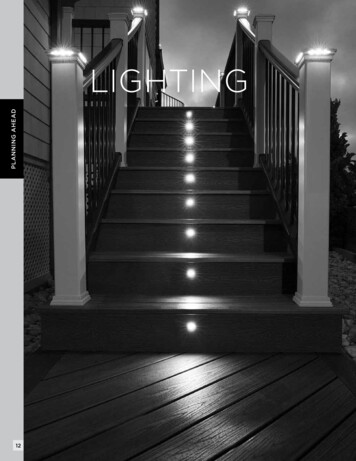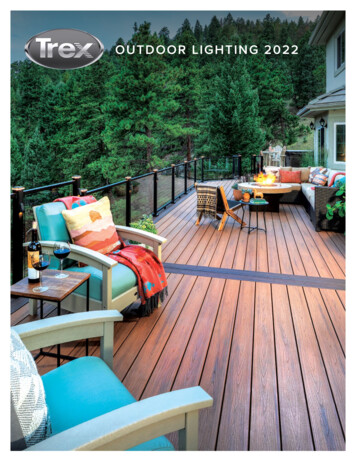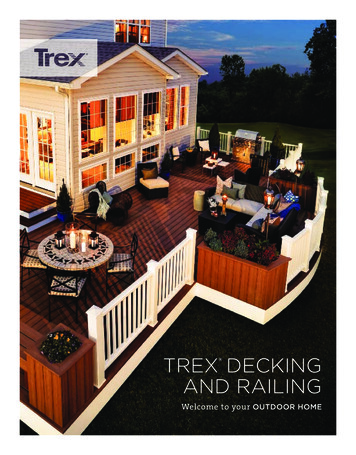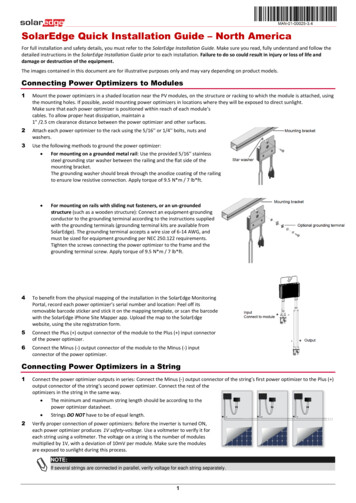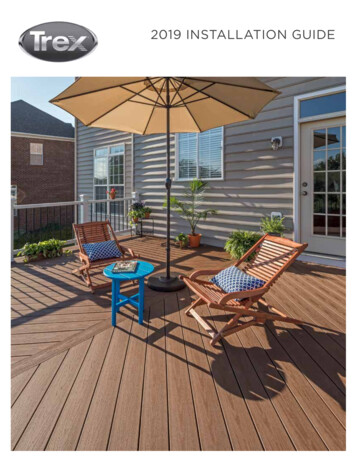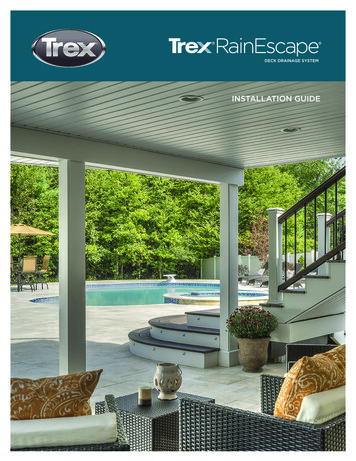
Transcription
INSTALLATION GUIDE
CREATE YOUR OUTDOOR LIVING ROOMTrex RainEscape is a unique under-deck drainage system – a network of troughsand gutters–keeps rain, spills and snow melt from dripping throughelevated deck boards, creating a dry patio area on the ground level below, perfectfor adding lighting fixtures, ceiling fans, entertainment systems, and more.LIGHTINGFIXTURESCEILING FANSENTERTAINMENTSYSTEMSFIREPITS
GENERAL INFORMATIONINSTALLATION GUIDEIn your hands, you're holding everything you need to build yourTrexÆ RainEscapeÆ D eck Drainage System. This step-by-step guide willshow you how to turn your underdeck into an outdoor living space.3
GENERAL INFORMATIONT R E X R A I N E S C A P E I N S TA L L AT I O N G U I D EBASIC INSTALLATIONParts . 3Tools . 3Prep . 4Installing the Trex RainEscape Downspout . 4Installing the Trex RainEscape Trough . 5Tape all Seams . 6Installation of a Gutter System .7MODIFICATIONS & SPECIAL CASESSingle Picture Frame . 8Double or Triple Picture Frame . 8Cantilevered Downspout . 9Obstructions & Posts . 9Using the Trex RainEscape Post Flash . 9Surface Post Mount .10Installation of a Trough Over a Double or Triple Beam .10Modifi ed Downspouts .10Cutting Around Downspouts and Obstructions .10Double Extended Decks . 11Low Profi le Can Lights . 11Installing Over Deck Steps . 11INSTALLATION OVER A TREX ELEVATIONS SYSTEM .12WARRANTY . 13Q & A . 14DO'SDON'TS» DO make sure your joists are straight and square.» DO NOT staple Trex RainEscape products anywhere otherGutters should have outlets every 12' to 14'.» DO make sure the trough is wrinkle free and has properfall to the downspout. Check with local agencies forpermits and codes prior to any electrical installations.» DO check out Trex RainEscape channel on youtube.com.» DO call Trex RainEscape at (1-877-348-1385).than over fl oor joist, ledgers, rim joists, headers, etc.» DO NOT use spiked hidden fasteners. Call Trex RainEscape(1-877-348-1385) for directions.» DO NOT stand anywhere other than directly on top offl oor joists, ledgers, rim joists or headers as the TrexRainEscape system will not support you.» DO NOT pre-drill decking on the Trex RainEscape product.» DO NOT overlap troughs to extend length.4
BAS I C I NSTA L LATIO NPARTSTOOLSTAPE(4" x 50')TROUGH (20mil, 20" x 16')Wall Flash(1/4" x 1" x 25')STAPLE GUNCAULKING GUNREGULAR STAPLES(3/8" or longer)UTILITY KNIFECAULKING* (10.5oz tube)TROUGH (20mil, 20" x 12')4x4 Post FlashELEVATIONSTAPE(DOUBLESIDED)(21/2" x 50')BASIC INSTALLATIONDOWNSPOUT (40mil)*One tube covers 35 ln. ft. w/1/4" beadFRAMING DETAILINSTALLATION OF THEFLAT BLOCKING ANDRAILING (See pg. 8)INSTALLDOWNSPOUTS(See pg. 4)TRIPLE BEAM & FLUSHMOUNT POST(See pg. 10)INSIDE POSTMOUNT:IONCTEDIRW otOLoRF rfTE ll peWA /4" fa12 x 4 FLATBLOCK2 x 4 FLATBLOCKPLACE A TEMPORARYNAILER UNDER JOISTSINSTALLATIONOF THETROUGH(See pg. 5)5
BAS I C I NSTA L LATIO N1. PREPARATION»Read all instructions completely before beginning.2C»Place a midspan nailer on the underside of joiststo keep them straight and prevent rolling.»Can be removed when soffit or ceiling is installed.1BASIC INSTALLATIONSIDE VIEWDOWNSPOUT SHOULD EXTENDAT LEAST 1" INTO THE GUTTERPLACE A TEMPORARYNAILER UNDER JOIST2. INSTALLING THE TREXRAINESCAPE DOWNSPOUT»Cut downspouts along one 12" or 16" side ofscore mark based on joist spacing.»Install all downspouts along rim joist and/or ledgerboard. Cut-out side should face open deck bay.2A3. FOUR TYPES OF FLASHING:With Flashing»When using fl ashing add a bead of caulk at theledger board and between the fl ashing and trough.Tape over the fl ashing to the top of the of thetrough. (3A)Without Flashing»If there is no fl ashing at the ledger, slide 3" oftrough material under the existing siding. (3B)Flashing with Brick or Stucco»Cut into mortar or cement joint. (3C) Caulk "Z"fl ashing into mortar. Install trough under fl ashingas shown in (3A).TEAR OUT OPENINGAS MARKED ON THEDOWNSPOUT. (INCOOLER WEATHER USEA UTILITY KNIFE)No Flashing with Brick or Stucco»If installing against brick or stucco and youDO NOT need a 100% water tight seal, use thecaulking method. (3D)3A2B12" center16" center10-1/4"14-1/2"3B10"4"IF NO FLASHING EXISTS EXTEND THETROUGH BEHIND THE SIDING5-1/4"»Downspout should extend 1" into gutter: cut orextend as necessary. (2C)6WHEN USINGFLASHING, ADD ABEAD OF CAULK ATTHE LEDGER BOARDAND UNDER THEFLASHING. TAPEOVER THE FLASHINGTO THE TOP OF THETROUGH.ADD A BEAD OF CAULKAT THE LEDGER BOARD
» Line up the 1 1/2" score with the second joist. (4C)3CCAULK "Z" FLASHINGWITH TREXRAINESCAPE CAULKCUT MORTAR» Place fi rst staple at ledger board on 1-1/2" scoremark side. (4C)4CPLACE FIRSTSTAPLEAT LEDGER143DCAULK TROUGHINTO HOUSEWITH TREXRAINESCAPECAULKCAULK WITH COLOR MATCH SILICONE (NOTSUPPLIED) OR USE TREX WALL FLASHINGBASIC INSTALLATIONFINISH STAPLING EVERY8” TO 10” GOING FROMSIDE-TO-SIDE UNTIL YOUREACH THE LEDGER2PLACE SECONDSTAPLE BEFOREDOWNSPOUT3CAULK LEDGERBOARD INTOHOUSE WITH TREXRAINESCAPE CAULKPLACE 3RD STAPLE THROUGHTROUGH AND DOWNSPOUT4. INSTALLING THE TREX RAINESCAPE TROUGH»NOTE: If installing when temperatures fl uctuatedrastically, be sure to acclimate trough materialbefore installing. Here are two ways.»Fold a heavy crease down the center of the trough.Be sure to account for the offset if installing for a12" joist bay. (4A)»Unroll trough material, giving plastic time to relaxand acclimate to outdoor temperatures. (4B)»Unroll trough to downspout using 1- 1/2" scoremark on inside joist as guide.»Cut trough to length to back wall of downspout.»To remove memory from sheet, backroll the lastfew inches of the trough. (4D)4DCUT OFF EXCESS TROUGH 1"AWAY FROM THE BACK OFTHE DOWNSPOUT WALL4ATO EASE INSTALLATION, FOLD ACREASE DOWN THE CENTER OFTHE TROUGH BEFORE INSTALLING.CUT A 1" WIDE BY 3/4" TABTO PREVENT WICKINGBACKROLL LAST FEW INCHESTO REMOVE MEMORYFROM TROUGHIF INSTALLING IN A 12" JOISTBAY THE FOLD NEEDS TO BEOFFSET TO ACCOMMODATETHE JOIST BAYWhen working with the Trex RainEscape trough material,ensure that the smooth/shiny side always faces up. (4B)4BUNROLL USING11/2" SCORE MARKON INSIDE OFJOIST AS A GUIDEPLACE FIRST STAPLESLIDE TROUGH UNDER FLASHINGSMOOTH/SHINY SIDE FACES UPUNROLL TO THE DOWNSPOUT»Pull trough tight to ensure memory is released, andplace second staple on inside joist through downspout. (4C)NOTE: If you are doing a run of 10' or more, put amid-span staple in to avoid trough sagging.»On outside joist, form a trough into downspoutwhile lining up the edge of the score mark withinside of joist. Place third staple through troughand downspout on outside joist.»Cut a 1" wide by 3/4" tab at center edge of trough(fold tab down) to prevent wicking. (4D)»Pull corner at ledger and outside joist tightkeeping entire length of trough smooth andwrinkle-free so as not to impede water fl ow. (4C)»Place fourth staple on outside joist. (4C)»Continue stapling every 6" to 8" from downspoutto ledger on both joists to secure. (4C)7
BAS I C I NSTA L LATIO N»To test for correct slope, pour a cup of water ontrough at ledger board ensuring water runs tothe downspout. (4E)»Follow above step for the remaining troughs.»Using Trex RainEscape tape, tape ALL seams, jointsand perimeter making sure the fl ashing is taped tothe trough. (4H)NOTE: Tape works off of compression and must be pinchedbetween decking and joist to make a tight seal.4EBASIC INSTALLATIONRUN A WATER TESTTO ENSURE WATER RUNSTO DOWNSPOUTTROUGH WILL PITCH 1/4"PER 1' OR MORE4HSNAP A CHALKLINE DOWN THECENTER OF THEJOIST ON TOP OFTAPE TO ENSUREPROPER DECKFASTENINGNOTE: Trex RainEscape Caulk can be used instead of tape,if preferred. If using caulk, it must be applied between ALLproduct overlaps and between product and joist onperimeter of deck. In cases where tape will not stick,(usually on brick or stucco).4FSCORE DOWN THE MIDDLEOF THE TROUGH TO REMOVEWRINKLES IF NEEDED WITH ASCREEN SPLINE ROLLERNOTE: In extreme temperature swings, trough materialwill expand and contract. Some wrinkling is acceptable butshould not impede the fl ow of water.WALL FLASHING FOAM STRIP»Cut a piece of the self-adhesive wall fl ash the widthof the deck. (4I)»Peel release paper from the wall fl ashing and adhereto decking, siding or fl ashing. (4J)»Push fi rst deck board up against house tocompress wall fl ash. Then secure decking. (4K)4ITAPE ALL SEAMS»Trim excess trough at seams, keeping overlap sotape will cover the top of the joist and seams. (4G)4GKEEP KNIFE FLAT TOAVOID SLICINGINTO TROUGHTAPE ALL SEAMS ONTHE TROUGHS ANDDOWNSPOUTSCUT WALLFLASHING TOLENGTHTRIM EXCESS TROUGHAT SEAMS, KEEPINGOVERLAP4J4KPUSH AGAINST HOUSE(TAPE WILL COMPRESS)4’TRIM EXCESS(APPROX. 4’ BACK)8
INSTALLATION OF FASCIA»Two suggested ways to seal fascia:INSTALLING A GUTTER SYSTEM (not included)»Before installing a gutter system perform a watertest to clean out the system and check for any leaks.»Attach a standard gutter system to collect thewater from the Trex RainEscape downspouts. Deck board butt against fascia (4L) Deck board go over fascia (4M)4LSIDE VIEWTROUGH2 x 4 ACCESSPANELFRONT VIEWBASIC INSTALLATIONSOFFITTAPEATTACH A STANDARD GUTTER SYSTEM (NOTINCLUDED) TO COLLECT THE WATER FROM THETREX RAINESCAPE DOWNSPOUTSSOFFITNOTE: Installing a clean-out trim piece will allow access togutter line after installation.DECKINGSIDE VIEWFASCIASOFFITSOFFITWE SUGGEST PUTTING A 2x4 or 2x6 ACCESS PANEL TO CHECK GUTTERWITHOUT REMOVING SOFFIT2 x 4 ACCESSPANEL4MTROUGHDOWNSPOUT SHOULDEXTEND AT LEAST 1"INTO THE GUTTERSIDE VIEWTAPEFOR 2" X 12" JOISTEXTEND THEDOWNSPOUT USINGA STANDARDGUTTER DOWNSPOUT AND CUTTO LENGTHSCREW GUTTERTO DOWNSPOUTFOR 2 x 6 OR 2 x 8JOIST, DOWNSPOUTNOZZLE CAN BE CUTTO LENGTHSOFFITSOFFIT2 x 4 ACCESSPANELTROUGHATTACHING THE GUTTERSTAPEDECKINGFASCIASOFFITSOFFIT2 x 4 ACCESSPANELATTACH A PIECEOF L-METAL TOTHE GUTTER, THENTO THE BOTTOMOF THE JOISTCUT A TAB ON THE TOP OFTHE GUTTER AND FOLD OVERATTACH TO THE BOTTOMOF THE JOIST9
M O D I F I C AT I O N S A N D S P E C I A L C A S E SCANTILEVERS (Trex RainEscapecan accommodate any angle or radius – max. of 3')(See pg. 9)PICTURE FRAME(See pg. 8)EXTENDED DECK(See pg. 11)DOUBLE OR TRIPLE BEAM(See pg. 10)MODIFICATIONS & SPECIAL CASES5A5BSINGLE PICTURE FRAMETROUGH OVERLAPSBY AT LEAST 1"DIAGONAL SHIM ON CORNERSTO ACCEPT DECKINGHORIZONTAL BLOCKINGRUNS THE ENTIRE LENGTHOF THE JOISTSDOWNSPOUTS2 X 4 PRESSURE TREATEDSHIM BLOCKINGCAULK BETWEENTHE BLOCKING ANDTHE JOISTS SEAM5A. SINGLE PICTURE FRAME»Place a horizontal nailer fl ush with the top of thejoist from the ledger board to the rim joist.»Caulk between the blocking and the joists seam.»Cover nailer with trough, making sure to overlapadjoining downspout and trough.»Cover all seams with tape.5B. DOUBLE OR TRIPLE PICTURE FRAME:2 X 4 SHIMS»Install the Trex RainEscape system as perprevious instructions. (Page 3-7)»Tape all joints and seams.»Place 2 x 4 pressure-treated shim blocking on topof the installed downspouts and troughs.»Attach decking. (When attaching decking usefasteners that do not penetrate all the waythrough the 2 x 4 shim).10DOUBLE OR TRIPLE PICTURE FRAME (2 X 4 SHIM)TAPE OVERSEAMSTAPE OVER ALLJOINTS AND SEAMSDO NOT USE SCREWSTHAT PENETRATETHROUGH THE 2X4SHIM ANDPUNCTUREHOLES INTHE TROUGHMATERIALWHERE ITSNOT TAPEDOR SEALED5CTROUGHSDOUBLE OR TRIPLE PICTURE FRAME (LADDER BOX)DOWNSPOUTS INSTALL IN EACHLADDER BOX. DO NOT TEAR OUTOPENING ON DOWNSPOUTCOVER BLOCKING WITHTROUGH AND TAPE2 X 4 LADDER BOX11" BLOCKINGON ENDSDOWNSPOUTS DRAIN INTOCOLLECTION GUTTER
5C. DOUBLE OR TRIPLE PICTURE FRAME:LADDER BOX»Place a 11" blocking horizontally on the ends ofthe bay to support 45 d ecking.»Install a 2 x 4 ladder box to support downspouts.»Trim off all downspout nozzles to accommodate gutter.»Place downspouts into ladder box(DO NOT REMOVE OPENINGS).»Install a piece of trough material over the 11"blocking, making sure to overlap downspoutsand the adjoining trough.»Tape over blocking, joints and seams making sure thatall screw penetrations go through trough and tape.the trough. Cut the tape at a 45-degree angle on allcorners. Place a small piece of tape over the cornerswhere the trough and post meet, to seal the cornersfrom any leaks.»Staple trough as per the previous instructions.7MARK EDGES OF POST ON TROUGHAND CUT DIAGONAL LINESFROM CORNER TO CORNER6. CANTILEVERED DOWNSPOUT»Tear off the cut-out on the front panel of the downspout.CUT 1" OFF THE BACK OF THE DOWNSPOUTTHAT FACES THE CANTILEVERFOLLOW "5A" OF THIS INSTALLATIONGUIDE FOR ALL POST INSTALLATIONS8. USING THE TREX RAINESCAPE POST FLASH»Install the trough as shown in number 5A of thisinstallation guide.»Run a bead of caulk around the post, no more than1" above the base of the post.»Slide the post fl ash down over the bead of caulk,and tape the fl anges to the top of the trough andthen tape the top of the post fl ash to the 4x4 post.»After decking is installed, attach the post sleeve.»If no post sleeve is used for the fi nal deck, trim thepost fl ash to the height of the fi nished deck.ATTACH TROUGHS8TRIM OFF EXCESSTROUGH MATERIALATTACH A SECOND TROUGHFROM THE BACK OF THECANTILEVER AND EXTENDBEYOND THE EXISTINGTROUGHBEFORE INSTALLING THE POST FLASHING,APPLY A BEAD OF CAULK 1" ABOVE THETROUGH, THEN SLIDE THE POST FLASHINGDOWNTOP VIEW7. POST/RAILINGS AND OBSTRUCTIONSWITHOUT POST FLASH»To install a post or obstruction on the inside rim joist,fi rst mark the edges of the post on the trough and drawtwo lines, corner to corner. Cut along the diagonal lines.»Pull up tabs and install the post.»Tape starting at bottom of the trough, up the postoverlapping layers to assure a water tight sealworking up around the post extending down ontoPOST SLEEVE6PULL UP TABS ON ALL FOURCORNERS AND INSTALLTHE POSTMODIFICATIONS & SPECIAL CASES»On the back side of the downspout draw a linefrom corner to corner extending down 1".Cut the downspout following the line.»Staple the trough material from the end of thecantilever over the existing trough. Repeat all thesteps as necessary for trough installation.»Tape over all joints and seams.WRAP TAPE AROUND THE POST EXTENDINGDOWN ONTO THE TROUGH. CUT THE TAPE ATA 45 DEGREE ANGLE ON ALL CORNERS WHERETHE TROUGH AND POST MEET TO SEAL THECORNERS FROM ANY LEAKS.SIDE VIEWIF USING A POST SLEEVEAPPLY TAPE TO THEFLASHING AND THEPOSTAPPLY TAPE TO THEFLASHING AND THETROUGH MATERIALAPPLY TAPE TO THE TOP OF THETROUGH OVER THE BLOCKING, OR ANYWHERE THERE MAY BE A PENETRATIONFROM NAILS OR DECK SCREWSIF NOT INSTALLING A POST SLEEVE,CUT POST FLASHING TO THE TOP OFTHE FINISHED DECK11
M O D I F I C AT I O N S A N D S P E C I A L C A S E S9. SURFACE MOUNT POST»When using surface mount post, pre-drill holes thenuse a small amount of Butyl caulk on screw threadsto seal holes.»DO NOT use too much caulk or it will overfl ow ondeck and post mount.9A11. MODIFIED DOWNSPOUTS»For odd joist spacing you must modify the downspout.»Tear or cut out the front opening.»Cut through the back of the downspout, so thatdownspout fi ts bay opening.»Adjust the downspout to fi t in the bay & staple to secure.»Finish by taping the seam from top to bottom.TAPETROUGHTROUGH11CUT DOWNSPOUTTHROUGH THE BACKTOP TO BOTTOMADJUST SIZE AND STAPLETO THE BACK OF THE BAYTAPE SEAMTOP TO BOTTOM9BMODIFICATIONS & SPECIAL CASESIF USING 12 & 16 O.S. FUNNELS,MAKE SURE TO ALIGN DOWNSPOUTSTRIPLE BEAM10. INSTALLING A TROUGH OVERA DOUBLE OR TRIPLE BEAM»Caulk between each beam to ensure a water tightseal between the beams.»Cover the top of the beam with the trough materialthat overlaps into both adjacent bays. Tape seams andtrough material where screw penetration may occur.»Tape over the top of the triple beam and troughmaterial that sits on top of the beam.12. MODIFYING DOWNSPOUT FOROBSTRUCTIONS»Trace the obstruction on the downspout andremove the material with a knife. (12A)»Cut a patch of trough material 2" larger than theopening and create fl aps on patch as per previousinstructions (obstructions and posts) and slide overthe top of the obstruction. (12B)»Tape over trough material, using caulking ifnecessary. (12C)12A10FINISH BY TAPING OVER ENTIRE BEAMAND TROUGH TO ENSURE PROPERSEALING WHEN ATTACHING DECKINGRUN A BEAD OF CAULKBETWEEN BEAMSINSTALL ENOUGH TROUGHMATERIAL TO COVER THETRIPLE BEAM AND EXTEND ATLEAST 2" INTO THE ADJOININGTROUGHS. TAPE THE SEAMSOF THE TROUGH MATERIALTOGETHER12TROUGHGHOUTRTROUGH12CCUT OUT THE END OFDOWNSPOUT AROUNDTHE POSTTAPE AROUND POSTAND PATCH AREA12BCREATETABSON THEPATCHSLIDE A SCRAPPIECE OF TROUGHMATERIAL OVER THECUT-OUT
13. DOUBLE EXTENDED DECKS (OVER 19')14SIDE VIEWDECKINGMAXIMUM DEPTH FOR TROUGH IS 4"134"JOISTJOISTPLACE DOWNSPOUTS ON THE ENDSTROUGHTROUGH SHOULD NOT MAKE CONTACTWITH THE RECESSED CAN LIGHTPLACE BLOCKING BETWEEN JOIST TO BESTUTILIZE 12' OR 16' TROUGH MATERIALOPTION: ADD A PIECE OF CEMENT SIDING OR DRYWALL TO DEFLECT THE HEAT FROM THE LIGHT14. LOW PROFILE CAN LIGHTS»When installing low profi le can lights below thetrough, make sure the trough is not in contactwith the recessed can.15ON THE UPPER DECK ADD A BEAD OFCAULK ON TOP OF THE FIRST JOISTBEFORE INSTALLING THE FIRST TROUGH ONTHE UPPER DECK, ADD A BEAD OF CAULKON TOP OF THE TROUGH MATERIAL THATEXTENDS THE LENGTH OF THE DECK1. INSTALL THE DOWNSPOUTS ANDTROUGHS ON THE LOWER DECKELEVATIONS SYSTEMMODIFICATIONS& SPECIAL CASES15. DECK STEP»(1) Install the downspouts and troughs on thelower deck.»(2) Install trough material starting from the lowerdeck working your way up the stair tread to the upperdeck. Overlap the trough material from step 1.»(3) Install the trough and downspouts on thetop deck.»(4) After step 3 is complete, fi nish the installation ofthe troughs and downspouts on the upper deck.»Tape over all exposed seams and where deck screwswill penetrate.»Place downspouts on the opposite ends from wherethe existing deck and the deck extension meet.»Install a trough from the blocking of the extensionto the downspout.»Tape all seams & edges as per previous instructions.2. INSTALL TROUGH MATERIAL STARTINGFROM THE LOWER DECK WORKING YOURWAY UP THE STAIR TREAD TO THEUPPER DECK3. INSTALL THE DOWNSPOUTS ON THETOP DECK34. AFTER STEP 3 IS COMPLETE, FINISH THEINSTALLATION OF THE TROUGHS ANDDOWNSPOUTS ON THE UPPER DECKTAPE ALL EXPOSED SEAMSWHERE DECK PENETRATIONWILL OCCURON THE LOWER DECK, ADD A BEAD OFCAULK WHERE THE UPPER DECK FRAMINGMEETS THE LOWER DECK FRAMING2113
I N S TA L L AT I O N U S I N G T H E T R E X E L E VAT I O N S SYS T E M3. DOWNSPOUTS1» Remove the backing on the double-sided tape andplace the downspout in the joist bay.» Repeat the process the same as you would in astandard Trex RainEscape installation.3REMOVE TAPE BACKING AND PLACE DOWNSPOUTS INTO THE JOIST BAYINSTALL ELEVATIONS MID-SPANJOIST BLOCKING FROM THE BOTTOM OFTHE JOIST TO ALLOW ROOM FORTHE TROUGH1. PREP»Apply blocking mid-span between joists.NOTE: To properly install the Trex RainEscapesystem over the Trex Elevations system requires aminimum of 2 people.2CUT 3” -6” STRIPS OF DOUBLE-SIDED TREX RAINESCAPETAPE AND PLACE EVERY 16” TO 20” ALONG THE JOIST &PERIMETER, LEAVING BACKING ONELEVATIONS SYSTEM4. TROUGHS»Remove the backing on the double-sided tape onone side of the joist and place the fi rst side of thetrough as you would in a standard installation.»Place new strips of the Trex RainEscape doublesided tape along the top of the adjoining trough andinstall as you would in a standard installation. (4A)»In order to keep the trough from getting too bulky,stagger the placement for the second row of tape soas not to position it on top of the tape below.42. TAPE AROUND JOIST AND PERIMETER»Cut 3" - 6" strips of the Trex RainEscape doublesided tape and place every 16" - 20" along thejoists and perimeter leaving backing on.»Stagger tape on second layer of trough to keepfl ush and level.4AREMOVE TAPE BACKING AND PLACE THE TROUGHIN THE JOIST BAY AS YOU WOULD IN ASTANDARD INSTALLATIONADD NEW TAPE TOTHE TOP OF THEINSTALLED TROUGHAND PLACE SECONDTROUGH. REPEAT THEPROCESS FOR ALLREMAINING TROUGHSSTAGER TAPEPLACEMENT FROMTROUGH TO TROUGH14SEALINGTHE SYSTEM»Tape thefi nished systemas you wouldfor a standardinstallation.
2 0 -Y E A R WA R R A N T YREAD THESE WARRANTY TERMS CAREFULLY BEFOREINSTALLING OR USING THE TREX RAINESCAPE DECKDRAINAGE SYSTEM. YOUR INSTALLATION AND USE OFTHE SYSTEM OR ANY OF ITS COMPONENTS INDICATESTHAT YOU AGREE TO BE BOUND BY THESE TERMS. IFYOU DO NOT AGREE TO ALL OF THE TERMS OF THISWARRANTY, RETURN THE PRODUCT TO THE PLACE OFPURCHASE FOR A FULL REFUND.This warranty gives you specifi c legal rights, and you mayalso have other rights which vary from State to State.1. WARRANTYDri-Deck Enterprises, LLC (Dri-Deck) warrants that at thetime of sale the components of the Trex RainEscape DeckDrainage System (the System ) will be free from defectsin material and manufacture and will conform to Dri-Deck'sspecifi cations for the components. Dri-Deck further warrants that for a period of twenty years after sale the Systemwill not leak, PROVIDED THAT it is installed and maintainedin accordance with Dri-Deck's instructions and is not subjected to (a) alteration or unauthorized repairs, (b) misuseor abuse, such as by puncturing, cutting, burning, meltingand the like, (c) Acts of God (including without limitationhurricanes, tornadoes, fl oods, earthquakes, or other severeweather or natural phenomena), or (d) improper storage orhandling or other treatment or installations for which it wasnot intended. This warranty extends only to the fi rst owner ( the Owner ) of the structure on which the system isinstalled who uses the structure for its intended purpose----whether residential or commercial.3. EXCLUSIVE REMEDY FOR ANY NONCONFORMITIESIf during the applicable warranty period, the System or itscomponents do not conform to the preceding Warranties,the Owner shall notify Dri-Deck as provided below, and with-4. DISCLAIMER OF INCIDENTAL ANDCONSEQUENTIAL DAMAGESIN NO EVENT SHALL DRI-DECK BE LIABLE FOR ANYINCIDENTAL, SPECIAL, INDIRECT, OR CONSEQUENTIALDAMAGES, WHETHER RESULTING FROM NONDELIVERYOR FROM THE USE, MISUSE, OR INABILITY TO USE THEPRODUCT OR FROM DEFECTS IN THE PRODUCT OR FROMDRI-DECK'S OWN NEGLIGENCE. Some states do not allowthe exclusion or limitation of incidental or consequentialdamages, so the above limitations may not apply to you.5. APPLICABLE LAWThis warranty will be interpreted, construed, and enforcedin all respects in accordance with the Laws of the State ofColorado , without reference to its choice of law rules. TheU.N. Convention on Contracts for International Sale ofGoods will not apply to this warranty.6. SEVERABILITYIf any provision of this warranty is found to be invalid orunenforceable, then the remainder shall have full forceand the invalid provision shall be partially enforced to themaximum extent permitted by law to effectuate the purposeof the agreement.WARRANTY2. DISCLAIMER OF OTHER WARRANTIESThe preceding warranties are the exclusive and sole express warranties given by Dri-Deck. They supersede anyprior, contrary or additional representations, whetheroral or written. DRI-DECK HEREBY DISCLAIMS AND EXCLUDES ALL WARRANTIES WHETHER EXPRESS, IMPLIED,OR STATUTORY-INCLUDING ANY ARISING FROM COURSEOF DEALING OR USAGE OF TRADE, ANY WARRANTY OFMERCHANTABILITY AND ANY WARRANTY OF FITNESSFOR A PARTICULAR PURPOSE, except that for Systemcomponents purchased directly by a consumer, any impliedwarranties are limited in duration to the term of expresswarranties provided above. Some states do not allow limitations on how long an implied warranty lasts, so the abovelimitation may not apply to you.in a reasonable time Dri-Deck will provide, at its option, oneof the following: (1) replacement components for any nonconforming or defective components or (2) the percentage of the purchase price for the non-conforming Systemcomponents equal to the percentage of the warranty periodremaining when Dri-Deck is notifi ed of the nonconformity.Dri-Deck will not be liable for labor, costs of removal or reinstallation of components, disposal, freight, taxes, or otherincidental charges. THESE REMEDIES ARE THE EXCLUSIVEAND SOLE REMEDIES FOR ANY BREACH OF WARRANTY.For any breach of warranty, the owner must notify Dri-Deckin writing at the address in Section 7 within thirty (30) daysafter discovering the nonconformity. The notice must describe the location and nature of the nonconformity. Theowner must give Dri-deck a reasonable opportunity to examine the claimed nonconformity before undertaking anyrepairs, removal or replacement. The owner must presentthe original invoice, bill, or other proof of date of purchase.Compliance with the requirements of this paragraph is acondition to coverage under the Warranty: if these requirements are not complied with Dri-Deck will have no obligationto provide any remedy for any breach of warranty.7. ADDRESS FOR NOTICES TO DRI-DECK2965 S Tejon StEnglewood , CO 80110TrexÆ R ainEscapeÆ i s manufactured and distributed by Dri-Deck Enterprises, LLC. TrexÆ i s a trademark of, and is used byDri-Deck Enterprises, LLC under a license with, Trex Company, Inc.15
F R E Q U E N T LY A S K E D Q U E S T I O N SQ: Do you have installation videos?A: Yes, go to youtube.com and type in "Trex RainEscape".Q: Can I install the system myself?A: Yes, with the easy-to-follow instructions that come with the Trex RainEscape system,utility knife, staple gun and caulking gun are all you need to install the system in one or twohours on most decks. The installation goes quicker with two people.Q: Can I install this over an existing deck?FAQsA: Yes, but the existing deck boards must be removed while you install the TrexRainEscape System.Q: How do Trex RainEscape’s prices compare to other similar systems?A: Although Trex RainEscape is a unique water drainage system, it costs less then thenearest competitor.Q: How durable is the Trex RainEscape System?A: Made with durable plastic and Ultra Violet inhibitors, the Trex RainEscape system willbe protected from the sun, snow and rain.Q: How do you clean out the debris?A: There should be very little if any debris that enters the system because it has to be smallenough to fit through the decking. Small debris simply passes through the system withwater. In the rare case that there is some build up, simply remove the piece of decking overthe affected area and clean as needed or use the 2x4 access panel.Q: What are the overall benefits of the Trex RainEscape System?1. It protects the structural integrity of your joist.2. Easy to install.3. The Trex RainEscape System allows you to create an indoor environment outdoorsunderneath your deck. You can install ceiling fans, speakers, video electronics andfurniture that will all be safe from the elements.Q: If I run into problems, is there a number I can call to ask questions?A: Yes, go to our website @ trexrainescape.com or 1-800-BUY TREX16
HELPFUL TIPSTREX RAINESCAPE IS EASIER TO INSTALL WITH TWO PEOPLESnow build-upSnow will sit on the decking and, as
»Attach a standard gutter system to collect the water from the Trex RainEscape downspouts. DOWNSPOUT SHOULD EXTEND AT LEAST 1" INTO THE GUTTER WE SUGGEST PUTTING A 2x4 or 2x6 ACCESS PANEL TO CHECK GUTTER WITHOUT REMOVING SOFFIT SIDE VIEW NOTE: Installing a clean-out trim piece will allow access to gutter line after installation. 4M FOR 2" X 12 .
