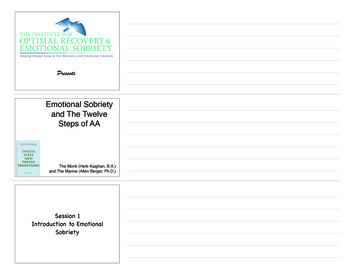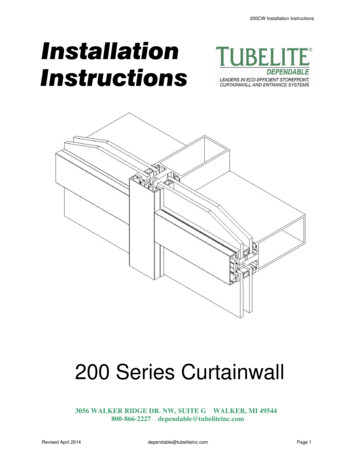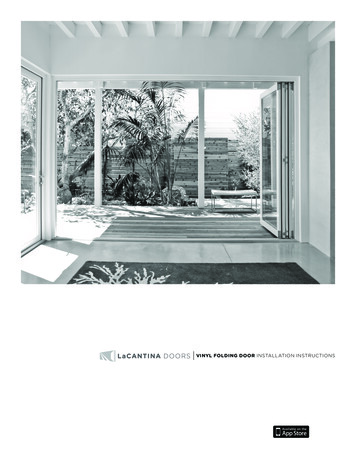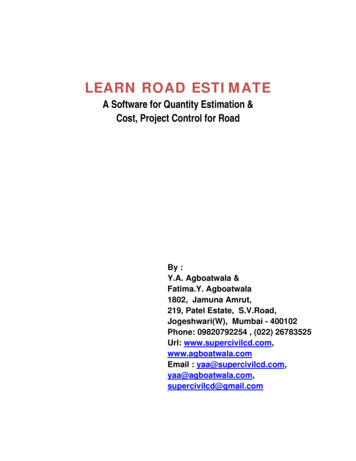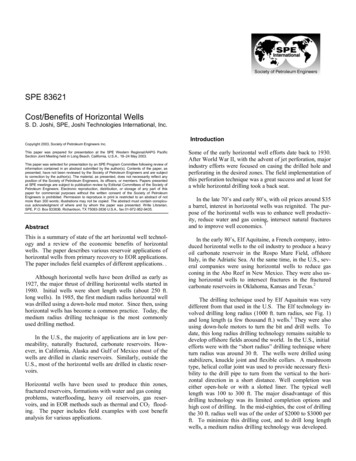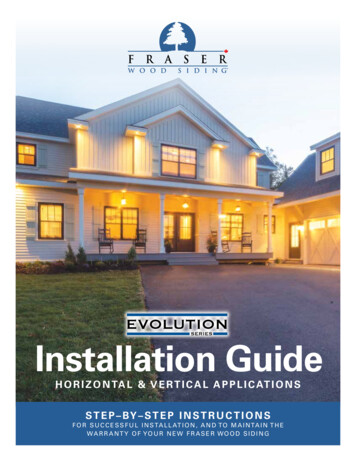
Transcription
EVOLUTIONSERIESInstallation GuideH O R I Z O N TA L & V E R T I C A L A P P L I C AT I O N SS T E P – BY – S T E P I N S T R U C T I O N SF O R S U C C E S S F U L I N S TA L L AT I O N , A N D T O M A I N TA I N T H EWA R R A NT Y O F YO U R N E W F R AS E R WO O D S I D I N G
Installation Guide Table of ContentsSECTION 1BEFORE YOU START1:1 Warranty and Disclaimer. 31:2 Review Your Order. 31:3 Got Questions? Talk to the Experts at Fraser. 31:4 Storage and Handling. 31:5 Organize Your Boards. 3SECTION 2UNDERSTANDING THE BASICS2:1 Three Key Fraser Factors for Performanceand Durability. 4/52:2 Ventilation. 4/52:3 Moisture Management. 4/52:4 Proper Installation. 4/5SECTION 3INSTALLING STRAPPINGFOR HORIZONTAL SIDING APPLICATION3:1 Prepare the Wall. 6/73:2 Installing Strapping. 6/7INSTALLING DOUBLE STRAPPINGFOR VERTICAL SIDING APPLICATION3:3 Prepare the Wall. 8/93:4 Installing Double Strapping. 8/9SECTION 5FASTENERS, JOINTS, SEALING AND CAULKING5:1 Blind Stapling.115:2 End Joints.115:3 Where Siding Meets Doors, Windows and Trim.115:4 Face Nailing. 125:5 Evolution Series Stapling Details. 13Horizontal ApplicationsVertical ApplicationsSECTION 6INSTALLING ADDITIONAL COURSES AND CORNERS6:1 Adding Courses of Siding. 146:2 Installing, Cutting and Nailing Corners. 14SECTION 7VENTILATION AND MOISTURE MANAGEMENT7:1 Windows and Doors. 157:2 Above Windows and Doors. 157:3 Below Windows Greater than 4’ Wide. 157:4 Top of Wall / Soffit. 167:5 Gable Ends. 177:6 Dormers. 177:7 Above Raised Patio Decks. 187:8 Over Stone Wall Sections. 18SECTION 4INSTALLING SIDING4:1 Installing the First Course of Siding. 104:2 Fraser Ventilated Starter Strip . 104:3 8” Clearance to the Bottom of the Siding. 10EVOLUTIONSERIESFraser-Lok TechnologySave time and eliminate waste when you install Fraser Evolution Serieswood siding. Evolution locks in place with tongue and groove finishon all four sides and features hidden fasteners for a beautiful, clean look.FSW-V-EN-ESIG-5-20222
SECTION 1Before You StartPAG E 31:1 Warranty and Disclaimer1:4 Storage and HandlingPlease read the Fraser Wood Siding InstallationInstructions prior to installing your siding. Theguidelines have been produced in accordancewith the National Building Code of Canada.Please check with your local authorities forparticular installation codes within your area.Proper storage of your siding is important toprotect and acclimatize to the surrounding area.It’s finish is a breathable coating that allows forthe transfer of moisture in and out of the siding.Visit nrc.canada.ca (Canada), or iccsafe.org(United States) for applicable building codes inyour area. Your siding must be kept dry prior to installation. Siding should be stored a minimum of 4” off theground on a flat surface, under a roof or under awaterproof covering. (See Figure 1)The drawings in this guide are used for thepurpose of illustrating key details in yourinstallation process and are not to scale.Dimensions shown are in inches.Failure to comply with the Fraser Wood SidingInstallation Guide will void the warranty.NOTE: Fraser Wood Siding does not warrantythe installation of its product. It is the installersresponsibility to ensure that the siding is correctlyinstalled in accordance with the Fraser WoodInstallation Guide and your local building codes.Fraser Wood Siding warranty available atwww.fraserwoodsiding.com1:2 Review Your OrderBefore you install your siding ensure that yourorder has been shipped correctly. Confirm theprofile, colour and quantity you ordered.NOTE: Cut ends of siding and trim need to besealed using Fraser Wood Siding Touch-Up Stain.Ensure that you have touch-up stain availablebefore you start your installation.Do not install any product that appears to bedefective. If you have defective product contactFraser Wood Siding (contact information below).Installation of the siding or trim constitutesacceptance of the product.1:3 Got Questions?Talk to the Experts at FraserFor questions or technical support please contactthe Experts at Fraser Wood Siding.Phone: 1-888-457-3898Monday to Friday: 7:30 am – 4:00 pm (E.S.T.)Email: info@fraserwoodsiding.comFig. 1Minimum 4"off the ground All siding should be left bundled until it is readyto be installed. Always store the siding in a clean, dry areathat is unheated. Ensure the storage area iswell ventilated. Protect your siding from direct sunlight until itis installed. Keep touch-up stains at room temperature.F IGURE 1Prevent from freezing or heating beyond38 degrees C.1:5 Organize Your BoardsThe packages of Fraser Evolution siding contain boardsthat come in a variety of lengths. Take some time to organize and arrange your boardsas this can greatly reduce the number of cuts andjoints you will need to make – long boards on longwalls, shorter boards on shorter walls, etc. When installing siding always ensure the joints arestaggered across the wall.IMPORTANT: To avoid gaps due to shrinkage neverinstall boards more that 12’ long end-to-end.FSW-V-EN-ESIG-5-20223
SECTION 2UnderstandingThe Basics2:1 Three Key Fraser Factors for Performance and DurabilityFraser Wood Siding has been produced to meet or exceed the industry standards. We warrantythe performance of our products when installed correctly. There are 3 important factors that willdetermine the performance and durability of your new siding. Ventilation (Air Flow) Moisture Management (Water Drainage / Humidity Control) Proper Installation2:2 VentilationVentilation is important for your installation to help control the balance between heat, moistureand drying and is critical to the long-term performance of your siding. Use strapping to provide a consistent ventilated space behind your sidingto allow heat and moisture to escape. Use Fraser Ventilated Starter Strip and Ventilated L-Moulding to prevent animal / insectinfiltration and help protect against water and heat damage.2:3 Moisture ManagementExterior siding is the first barrier to protect your home from water. However, no siding iscompletely water tight. If water or moisture is trapped behind your siding without proper aircirculation and drainage it may affect the performance of your siding and health of your home.Follow the guidelines below to manage moisture. Ensure that any moisture getting behind your siding is able to drain easily. Wherever there is water drainage ensure that you install flashing on all flatsurfaces and openings. Use a water-resistant membrane around windows and doors and all otheropenings to ensure a tight seal.2:4 Proper InstallationFollow the proper installation instructions to ensure maximum performance of the siding.Cutting, retouching the finish and proper nailing all affect the performance. Pay particular attention to the correct cutting angles to prevent water damage. Ensure you apply Fraser Touch-Up Stain to any cut ends or bare woodto seal and prevent rot. Pay close attention to all specified clearances around doors, windows, decksand stone work, as well as the bottom and top of the siding. For a quality installation ensure you follow the correct nailing recommendationsoutlined in this guide.Please follow all installation, storage and maintenance details in this guide, and follow all applicable building codes in your area.Failure to comply with these guidelines may void the Fraser Wood Siding Warranty. For full warranty details see Page 3, Section 1.FSW-V-EN-ESIG-5-20224
WARM AIRESCAPESPAGE 4FasciaVentilated L-Moulding(or bug screen)AtticSoffitSECTION 21" x 3" StrappingUnderstandingThe BasicsFraser VentilatedStarter StripOUTSIDE COOL AIRENTERS ABOVE THEWINDOWSDrip CapHow To ProperlyVentilate And ManageMoisture For YourFraser Wood Siding WallProper ventilation is the most criticalelement of your installation. Outsideair circulates behind the siding byentering through the Fraser VentilatedStarter Strip at the bottom of your wall,and above windows (over 4’ wide).The cool outside air that entersbehind the siding warms and risesbetween the air gaps created by thestrapping and escapes through theFraser Ventilated L-Moulding belowwindows and at the top of the wall.This continuous air circulation allowsheat to escape from behind the sidingand prevents moisture and watervapour build-up. The Fraser VentilatedStarter Strip the bottom of the wallsand above windows greater than4’ allow for water drainage, whilepreventing rodents and insects fromgetting behind the siding. The resultsare a healthy, long lasting Fraser WoodSiding wall.IMPORTANT: Using strappingHORIZONTALLY at the base of yoursiding will severely block or limit theventilation and drainage and willVOID THE WARRANTY.FIG UR E 6Window1" x 3" StrappingVentilated L-Moulding(or bug screen)WARM AIRESCAPESFraser VentilatedStarter StripOUTSIDE COOL AIRENTERS AT THEBOTTOM OF THE WALLFoundationFig. 2FSW-V-EN-ESIG-5-20225
SECTION 3Installing Strappingfor HORIZONTAL Siding Application3:1 Prepare the WallSiding must be installed on a structurally sound wall. The wall construction shouldinclude a stud wall on a maximum of 16” centers combined with OSB (orientedstrand board) or plywood that adheres to your local building code.The following materials must be installed before strapping is attached Water-resistant vapour barrier (house wrap)must be applied to all wall surfaces. Weather-seal tape must be applied around all doors, windows and house wrapseams as per your local building code. Install flashing above and below all windows and doors as per yourlocal building code.IMPORTANT: Ensure the entire wall system is dry prior to siding installation.3:2 Installing StrappingWhen installing strapping the following guidelines must be followed to create ventilationand water management behind the siding. Failure to follow these guidelines will voidyour Fraser Wood Siding Warranty. If your construction is different from the examplesbelow please contact Fraser Wood Siding for direction. For proper installation the strapping must be straight, new lumber. Strapping must be installed on existing wall studs every 12” or 16” on center. Leave a 1/2” air gap above and below all windows and doors that are greaterthan 4’ wide. Use Fraser Wood Siding Ventilated L-Moulding (or bug screen)below windows and Fraser Ventilated Starter Strip above windows to allowfor ventilation and prevent insects from nesting behind the siding. (See Figure 4) Be sure to extend strapping a minimum of 1” over the foundation. (See Figure 5) Nail or screw strapping every 6”. Stagger the nails or screws for the best result.Installing Strapping Over Wood Substrate: 1” x 4” Nominal strapping is allowed. (Minimum 3/4” thick, See Figure 6) Nails or screws should penetrate the existing sheathing and studs 1” to 1-1/4” deep.Installing Strapping Over Rigid Foam and ICF Panels: 1” x 4” Kiln Dried strapping is mandatory. (Minimum 1” thick, See Figure 6) Nails or screws should penetrate the existing sheathing and studs 1-1/2” to 2” deep.NOTE: Any installation of Fraser Wood Siding over SIP panels must be approved byan engineer prior to installation. Contact Fraser Wood Siding for proper installationguidelines prior to installation.Please follow all installation, storage and maintenance details in this guide, and follow all applicable building codes in your area.Failure to comply with these guidelines may void the Fraser Wood Siding Warranty. For full warranty details see Page 3, Section 1.FSW-V-EN-ESIG-5-20226
SECTION 3Installing Strappingfor HORIZONTAL Siding ApplicationFraser Ventilated Starter StripSee IMPORTANT NOTE BelowVentilated L-Mouldingor Bug ScreenSee IMPORTANT NOTE Below1/2" Air GapVentilated L-Mouldingor Bug ScreenSee IMPORTANT NOTE BelowPAGE 5Fraser VentilatedStarter StripSee IMPORTANTNOTE Below1/2" Air GapFraser VentilatedStarter StripSee IMPORTANTNOTE Below8"MinimumFig. 3PAGE 5IMPORTANT NOTE:PAG E 5FraserVentilatedStarterStripStrapping1/2" Air GapExtend 1"StrappingFoundation8"MinimumWindowFig. 4Fig. 5Leave a 1/2" air gap above andbelow windows over 4' wide.Extend strapping 1" over the foundationand 8" minimum from the ground.Nominal 1"x 4"3/4"RE 7Kiln Dried 1"x 4"1"Fig. 6DO NOT installHORIZONTAL strappingwhere FRASERVENTILATED STARTERSTRIP or VENTILATEDL-MOULDING is shown.This will severely blockor limit ventilation anddrainage and willVOID THE WARRANTY.STRAPPING SPECIFICATIONSInstalling Over Wood SubstrateNominal Strapping (Minimum 3/4” thick)Installing Over Foam Board, or ICF PanelsKiln Dried Strapping is mandatory (Minimum 1” thick)Please follow all installation, storage and maintenance details in this guide, and follow all applicable building codes in your area.Failure to comply with these guidelines may void the Fraser Wood Siding Warranty. For full warranty details see Page 3, Section 1.F IGURE 9FSW-V-EN-ESIG-5-20227
SECTION 3Installing DOUBLE Strappingfor VERTICAL Siding Application3:3 Prepare the WallSiding must be installed on a structurally sound wall. The wall construction should includea stud wall on a maximum of 16” centers combined with OSB (oriented strand board) orplywood that adheres to your local building code.The following materials must be installed before strapping is attached Water-resistant vapour barrier (house wrap)must be applied to all wall surfaces. Weather-seal tape must be applied around all doors, windows and house wrapseams as per your local building code. Install flashing above and below all windows and doors as per yourlocal building code.IMPORTANT: Ensure the entire wall system is dry prior to siding installation.3:4 Installing Double StrappingWhen installing Double Strapping the following guidelines must be followed to createventilation and water management behind the siding. Failure to follow these guidelineswill void your Fraser Wood Siding Warranty.NOTE: Double Strapping may be mandatory in your area.Fraser Wood Siding strongly recommends Double Strapping as BEST PRACTICE wheninstalling vertical siding. However, if your local building code permits horizontal strappingwhen installing vertical siding, you MUST leave a 1/2” capillary break every 48” betweenthe ends of the strapping to assist in air flow and moisture management. Strapping must be installed at 12” on center and must allow for a minimum of 1” nailpenetration. When installing siding and strapping over foam board/ICF applications, you MUST use1” x 3” or 1” x 4” Kiln Dried material. (Minimum 1” thick) Failure to comply with these instructions may void your Fraser Wood Siding Warranty.Check the building codes with your local municipality before installation. It is the installersresponsibility to ensure that local building codes are met.IMPORTANT: Your local Fire Safety Code may require a fire-blocking barrier for verticalsiding that exceeds 3 meters in height (approximately 10’).NOTE: Any installation of Fraser Wood Siding over SIP panels must be approved byan engineer prior to installation. Contact Fraser Wood Siding for proper installationguidelines prior to installation.Please follow all installation, storage and maintenance details in this guide, and follow all applicable building codes in your area.Failure to comply with these guidelines may void the Fraser Wood Siding Warranty. For full warranty details see Page 3, Section 1.FSW-V-EN-ESIG-5-20228
SECTION 3Installing DOUBLE Strappingfor Vertical Siding ApplicationFraser VentilatedStarter StripVentilated L-Moulding(or bug screen)1/2" Air GapVentilated L-Moulding(or bug screen)16"FraserVentilatedStarter Strip12"1/2" Air GapPAG E 7FraserVentilatedStarter Strip8"MinimumFig. 716" On CentrePAGE 5Vertical StrappingPAG E 5HorizontalStrapping12"OnCentreFig. 8Install horizontal strapping on 12" centres.Nominal1"x 3" or 1”x 4”3/4"Kiln Dried1”x 3” or 1”x 4”1"Fig. 9R E 16FIGURESTRAPPING SPECIFICATIONSInstalling Over Wood SubstrateNominal Strapping (Minimum 3/4” thick)Installing Over Foam Board, or ICF PanelsKiln Dried Strapping is mandatory (Minimum 1” thick)17Please follow all installation, storage and maintenance details in this guide, and follow all applicable building codes in your area.Failure to comply with these guidelines may void the Fraser Wood Siding Warranty. For full warranty details see Page 3, Section 1.FSW-V-EN-ESIG-5-20229
PAG E 2 0SECTION 4Installing Siding4:1 Installing the First Course of SidingStart your siding project by installing the first course at the bottomof the wall. Please follow the directions below carefully to ensurethat all wall sections are properly ventilated to provide air circulationand water drainage.Strapping4:2 Fraser Ventilated Starter StripFraserVentilatedStarterStrip Install Fraser Ventilated Starter Strip acrossthe bottom of all Fraser siding wall sections. Ensure the starter strip is level and secured directly over thestrapping. The bottom of the strapping should reach the bottomof the ventilation strip.F IG U R E 8Foundation Attach with two nails every 16”. (See Figure 10)PAGE 104:3PAG E 218” Clearance to the Bottom of the Siding Extend the bottom of the first course of siding1/2” past the bottom of the strapping. Wood siding must be installed a minimum of8” above the ground to protect from wet soil,rain and moisture. (See Figure 11)Fig. 10IMPORTANT NOTE: Vertical Application for DoubleStrapping, or when strapping is thicker than 3/4” usethe 1-3/4” Fraser Ventilated Starter Strip and L-Mouldto create air ventilation, allow for water drainage andprevent rodents and insects from entering behind thesiding. (See Figure 12)Vertical SidingStrappingVertical StrappingHorizontal SidingHorizontal Strapping1-3/4" FraserVentilatedStarter StripFraser VentilatedStarter Strip8"Minimum8"MinimumFig. 11Single Strapping ForHorizontal Siding ApplicationsFig. 12Double Strapping ForVertical Siding ApplicationsPlease follow all installation, storage and maintenance details in this guide, and follow all applicable building codes in your area.Failure to comply with these guidelines may void the Fraser Wood Siding Warranty. For full warranty details see Page 3, Section 1.F I G URE 11FIGUR E 8FSW-V-EN-ESIG-5-202210
SECTION 5Fasteners, Joints, Sealingand CaulkingFraser manufactures 3 types of fasteners for installing Evolution siding: *PAGE 92" stainless steel staples*2" colour matched ringed nails2" colour matched coil nailsInstall 2 staples 1/2" apart at each connection pointIMPORTANT: Fraser staples and nails must be used to maintain warranty.Attach siding coursesto each strapping with2 staples 1/2” apart5:1 Blind Stapling Blind staple siding by attaching sidingto strapping using 2 staples or 1 nailevery 16" on center (12" on centerwhen installing siding vertically).NailLine Install staples and nails on the groovedNail Line 1/2" from the top edge at a 20degree angle into a minimum of 1" of solidwood. Drive flush. (Staples and nailsdriven above the nailing line maysplit the wood. If driven below theline they may be visible.) When face nailing is required, sidingmust be nailed 1” from the bottomof the board to prevent splitting.See page 12 for face nailing details.Drive 2 staplesor 1 nail on 20Degree Angleon the NailingLine 1/2" fromthe Top Edgeof the Tongue 1"5:2 End JointsSiding1/2"PAGFig.E 1214Fig. 13IMPORTANT: Fraser Wood Siding StainlessSteel Nails must be used in Coastal areas.StrappingPAGE 9 Evolution Siding uses Fraser-Lok technology that locks all 4sides of the siding board – including ends. (See Figure 15)5:3 Where Siding Meets Doors, Windows and TrimFig. 15 Leave a 1/16” gap between all end joints where siding meets doors,windows and trim to allow for normal expansion and contraction.F I G U RE 23 All end cuts must be sealed with Fraser Wood Siding Touch-Up Stain. Use a high-quality clear or paintable latex caulking to fill allgaps and seal around doors, windows and anywhere thesiding meets the trim. (See Figure 16)Fill with LatexCaulking Caulking MUST be applied on the siding surface.IMPORTANT: All Trim must be double nailed withFraser Wood Siding 3” nails. Plastic Coil Nails canbe used if supplied by Fraser Wood Siding.F I G U R E 16Fig. 16Please follow all installation, storage and maintenance details in this guide, and follow all applicable building codes in your area.Failure to comply with these guidelines may void the Fraser Wood Siding Warranty. For full warranty details see Page 3, Section 1.FSW-V-EN-ESIG-5-202211
GE 9SECTION 5PAG E 9Fasteners, Joints, Sealingand Caulking5:4 Face NailingWhen face nailing use only Fraser Wood Siding Colour Matched Nails as detailedbelow for all siding and trim applications. Use plastic hammer cap supplied to avoid damaging the finish on the nailsand protect the siding. The nail heads must be driven flush with the surface of the siding. (See Figure 17) All nails must penetrate a minimum of 1” into SOLID WOOD substrate.Correct Nailing3Nailing Problems8Solution3ProtudingNailDriveSnugDriven flush withsurface of the siding.Fig. 17OverdrivenSeal withFraser Wood SidingTouch Up StainF IGUR E 22FIGURE 22Please follow all installation, storage and maintenance details in this guide, and follow all applicable building codes in your area.Failure to comply with these guidelines may void the Fraser Wood Siding Warranty. For full warranty details see Page 3, Section 1.F I GUR E 22FSW-V-EN-ESIG-5-202212
SECTION 5Fasteners, Joints, SealingR INZOL TANLTA LPAGPAGEEPAGE10 1010andCaulkingH OHRHORI OZOHIRZOINOZOTAN TA LH O R I ZO N TA LFIG UREFIGFIGURUR20E -20BE e20-veB el- veB el veFl I G URF I GEFUI2GR1EU-R2NE1 e2-o1N -e oN e o F I G UF IRGEFUI2GR2EU-R2EuE2 2-ro2Eu- roEu ro5:5FIGUREEvolution20Series- B Staplinge ve l DetailsF I GUF IRGEU2R1E -2 N0 e- oB e ve l F I GFUI GRUE R2E2 2- 1Eu- roN eoPAGE 10PAG E 10F I GU R EHorizontal ApplicationsSheathingSheathingSheathingHouse WrapHouse WrapHouse Wrap1" x 4" Strapping1" x 4” Strapping1" x 4” StrappingStaples mustpenetratesolid wood1” (min.)Staples mustpenetratesolid wood1” (min.)Staples mustpenetratesolid wood1" (min.)FIGFig. 18Bevel SidingFig. 19Fig. 20Neo SidingEuro V SidingVertical ApplicationsPAGE12Fig. 21SheathingSheathingHouse WrapHouse Wrap1" x 4”" Strapping1" x 4” StrappingStaples mustpenetratesolid wood1” (min.)Staples mustpenetratesolid wood1” (min.)Fig. 22Neo SidingIMPORTANT: End match tonguesmust face up (toward the top ofAlso applicable forthe wall) in vertical installationshorizontal applicationsor allUREwarrantiesbeFIGFIGFIGURUR23E -23BEwille23-veB el-void.veB el veFl I G URF I GEFUI2GR4EU-R2NE4 e2-o4N -e oN e oFig. 23Euro V SidingFIGUF IRGEFUI2GR5EU-R2EuE5 2-ro5Eu- roEu roFIGURE 23 - B e ve lF I GUF IRGEU2R4E -2 N3 e- oB e ve l F I GFUI GRUE R2E5 2- 4Eu- roN eoPlease follow all installation, storage and lebuildingcodesinyourarea.V ERVTEI CRVATIELRCTIA LC A LFailure to comply with these guidelines may void the Fraser Wood Siding Warranty. For full warranty details see Page 3, Section 1.V ER TI C A LV E R TI C A LF I GU R EFSW-V-EN-ESIG-5-202213
PAG E 9SECTION 6Installing Additional Courses and Corners6:1 Adding Courses of Siding Once the starter course is in place, continue placing subsequentcourses tightly together on both horizontal and end joints. Whenaligning the top of the boards never allow more than 1/8” separationfrom the preceding row. (See Figure 24)Install rowstightly.Maximumallowableseparationis 1/8”. Check the level of the boards every 3rd or 4th row. A variancefrom 1/16” to 1/8’ is considered acceptable. (See Figure 25)Check level every3rd or 4th row Stagger the end joints in subsequent rows toensure end joints are not aligned.Fig. 24 Fraser-Lok technology locks the end joints togetherso they do not need to be cut and can fall anywherebetween the strapping strips.PAGE 11PAG E 11Note: When ending a row, cut the siding as neededand use the remaining piece to start the next row.Anytime you cut siding, whether visible or not, it ismandatory to stain the exposed wood fibre.FAILURE TO DO THIS WILL VOID THE WARRANTY.FIGUR E 23Fig. 256:2 Installing, Cutting and Nailing Corners All Fraser Wood Siding Corners must befastened with 3” Fraser Wood Siding ColourMatched Nails every 16” on center –approximately 3/4” – 1” from the edge of11the moulding. (See Figure 26/27)EZ CornerTwo Piece CornerPAGENote: Fraser Wood Siding Stainless SteelPAGE 111"Nails must be used in Coastal areas. Caulking must be applied where the sidingmeets the corner trim. All Corners and Trim must be installed beforethe siding is applied.1"Fig. 261"Fig. 27IMPORTANT: Never join two pieces of sidingtogether to make a corner.Fig. 28EZ Corner(one piece)Fig. 29Inside Corner(one piece)Fig. 30Outside/Inside Corner(two pieces)Please follow all installation, storage and maintenance details in this guide, and follow all applicable building codes in your area.Failure to comply with these guidelines may void the Fraser Wood Siding Warranty. For full warranty details see Page 3, Section 1.1. 1” x 3” Strapping and2. Siding - Pantone War3. L-Moulding (Steel) - P(100% colour for profileuse a tint 50% when fill4. Concrete - Pantone 4FSW-V-EN-ESIG-5-202214
PAGE 47SECTIONVentilation andMoisture Management7:1 Windows and DoorsAll windows and doors that are greater than 4’ wide must have added ventilation and drainageabove and below the openings. Smaller scale windows do not require the same ventilation,although we strongly recommend it. There must be an air gap of 1/2” between the wall strappingand the wall structure to allow proper ventilation. A water-seal tape membrane must be installedaround all openings to prevent water infiltration (follow your local building code).Stud7:2 Above Windows and Doors Install a drip cap above the decorative trimof the window or door to allow for drainage. Leave a 1/2” gap between the drip cap andthe wood trim. The drip cap should have a 6 degree slopeto avoid water or snow accumulation. Install Fraser Ventilated Starter Strip to allowair flow, drainage and prevent insects fromnesting behind the siding. (See Figure 31)StrappingFraser VentilatedStarter Strip1/2" Air GapDrip Cap(6º Slope)CaulkingWindowFig. 317:3 Below Windows Greater than 4' Wide Leave a 1/2” gap between the flashingand the wood trim. Install Fraser Ventilated L-Moulding to allowair flow, and prevent insects from nestingbehind the siding. (See Figure 32)WindowCaulkingStud1/2" Air GapVentilatedL-MouldingStrappingFig. 32IMPORTANT NOTE:If the design of your Fraser Wood Siding project does not require trim around the wall openings,the windows will need to be installed at the proper depth accounting for the strapping thickness.Please follow all installation, storage and maintenance details in this guide, and follow all applicable building codes in your area.Failure to comply with these guidelines may void the Fraser Wood Siding Warranty. For full warranty details see Page 3, Section 1.FSW-V-EN-ESIG-5-202215
SECTION 7Ventilation andMoisture Management7:4 Top of the Wall / SoffitIt is mandatory that air circulates from the bottom to the top of the wall with norestrictions. A well vented wall will ensure the performance and warranty of yourFraser Wood Siding. For the most common top of wall ventilation solutionssee figures 33, 34, 35 and 36 below. There are many design options for mouldingsand trim. If your design does not conform to any of the examples shown, consultwith your local building code for the correct installation.PAGE 13GE 4Soffit1/2" MinimumAir SpaceVentilatedL-MouldingStrappingFig. 33StrappingVenting Into AtticVentilatedL-MouldingFig. 34Venting Below Flat Roof1/2" MinimumAir SpaceStrappingFraser TopWall VentTrimStrappingFig. 35Venting Below Soffit1/2" MinimumAir SpaceFig. 36Venting Below SoffitWith Fraser Top WallVent TrimPlease follow all installation, storage and maintenance details in this guide, and follow all applicable building codes in your area.Failure to comply with these guidelines may void the Fraser Wood Siding Warranty. For full warranty details see Page 3, Section 1.FSW-V-EN-ESIG-5-202216
PAG E 14SECTION 7Ventilation andMoisture Management7:5 Gable EndsPAG E 14The gable ends of your wall need to be ventedto allow hot air to escape. Where required,install additional strapping to secure the siding.Siding ends SHOULD NOT be nailed BETWEENstrapping as this application will compromise thestability of the installation. Gable ends should bevented with Bug Screen, Vented L-Moulding orFraser Top Wall Vent Trim. (See Figure 37)Fraser Top Wall Vent Trimor Ventilated L-Moulding(or bug screen) installedon an angle to followroof lineSidingAdditionalStrapping1/2" Air GapAbove L-MouldingFig. 377:6 DormersThere must be a clearance of 2” betweenthe roof junction and the wood siding. InstallFraser Ve
Follow the proper installation instructions to ensure maximum performance of the siding. Cutting, retouching the finish and proper nailing all affect the performance. . NOTE: Any installation of Fraser Wood Siding over SIP panels must be approved by an engineer prior to installation. Contact Fraser Wood Siding for proper installation


