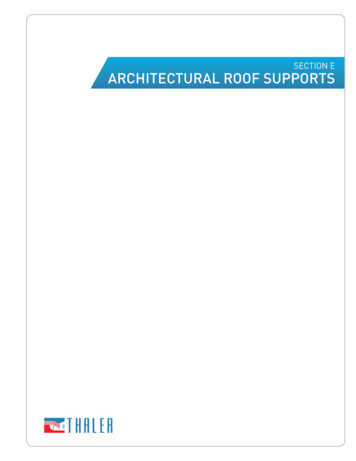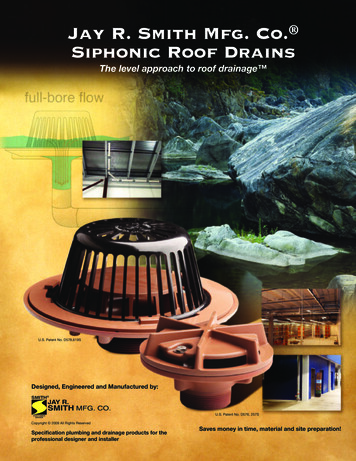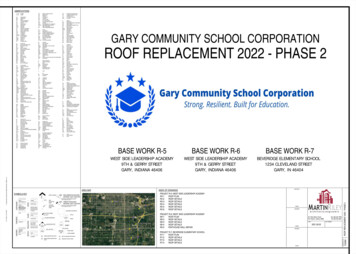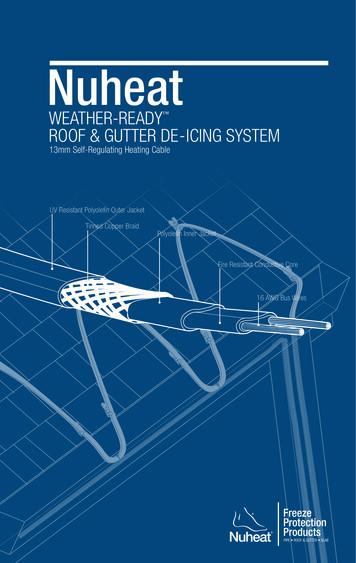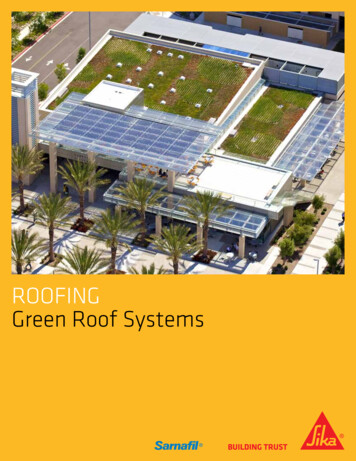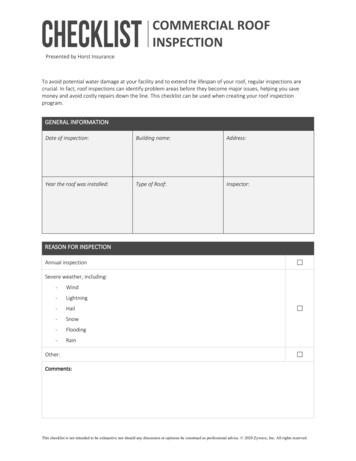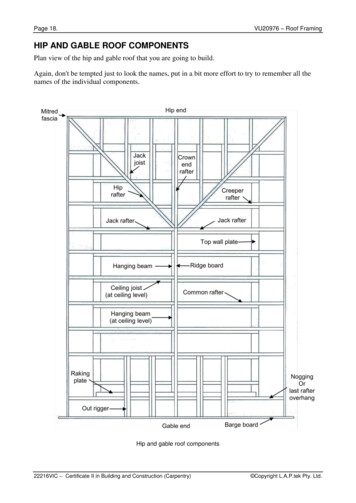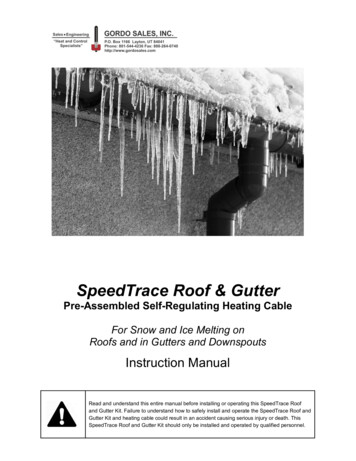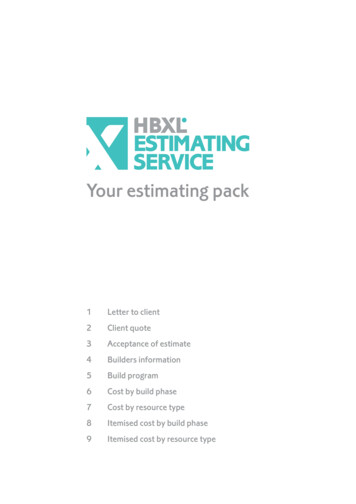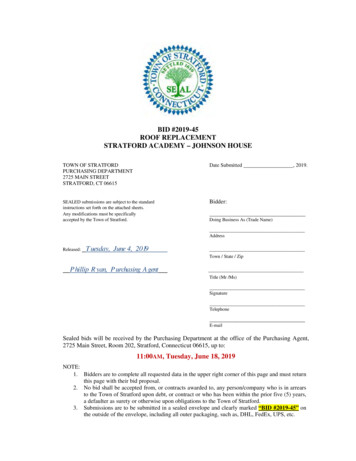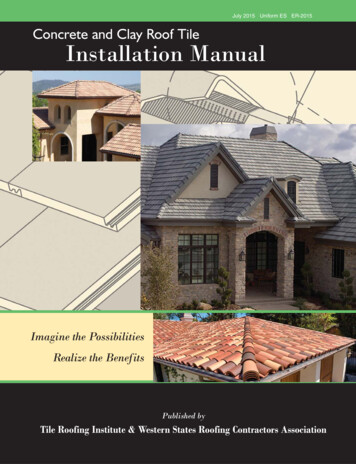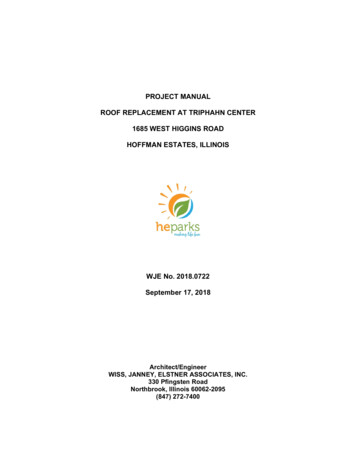
Transcription
PROJECT MANUALROOF REPLACEMENT AT TRIPHAHN CENTER1685 WEST HIGGINS ROADHOFFMAN ESTATES, ILLINOISWJE No. 2018.0722September 17, 2018Architect/EngineerWISS, JANNEY, ELSTNER ASSOCIATES, INC.330 Pfingsten RoadNorthbrook, Illinois 60062-2095(847) 272-7400
Table of Contents00 01 10 - 1SECTION 00 01 10TABLE OF CONTENTSSectionNumberSection Title00 01 1500 11 1600 21 13Division 00 - Procurement and ContractingRequirementsList of Drawing SheetsInvitation to BidInstructions to Bidders (AIA A701-1997)Pages00 52 1400 60 1100 72 0000 73 00Bid FormBid Form Attachment 1: Form of ProposalAgreement Form (AIA A101)Bonds and CertificatesGeneral Conditions (AIA A201)Supplementary Conditions (AIA A201)00 01 15-100 11 16-100 21 13-1 toAIA A701-199700 41 44-1 to 78 Pages00 52 13-100 60 11-100 72 00-100 73 00-1 to 401 11 0001 20 1001 30 0001 33 0001 50 0001 70 1001 70 20Division 01 - General RequirementsSummary of WorkContract Modification and Payment ProceduresAdministrative RequirementsSubmittal ProceduresTemporary Facilities and ControlsExecution of WorkProject Closeout01 11 00-1 to 201 20 10-1 to 601 31 00-1 to 401 33 00-1 to 401 50 00-1 to 401 70 10-1 to 701 70 20-1 to 406 10 00Division 6 - Wood, Plastics, and CompositesRough Carpentry06 10 00-1 to 607 41 1307 42 1307 54 0007 54 1907 62 0007 72 5308 45 23Division 7 - Thermal and Moisture ProtectionBatten Seam Metal Roof PanelsFormed Metal Wall PanelsAdhered PVC RoofingSimulated Standing Seam PVC RoofingSheet Metal Flashing and TrimSnow GuardsTranslucent Wall and Roof Panels07 41 13-1 to 607 42 13-1 to 507 53 23-1 to 1207 54 19-1 to 707 62 00-1 to07 72 53-1 to 208 45 23-1 to 600 41 44END OF SECTIONWJE No. 2018.0772September 17, 2018Hoffman Estates Park District-Triphahn CenterHoffman Estates, Illinois
List of Drawing Sheets00 01 15 - 1SECTION 00 01 15LIST OF DRAWING .2A-3.0A-3.1A-4.0A-5.0A-5.1TitleTitlesheetRoof PlanMetal Roof DetailsMetal Roof DetailsMetal Roof DetailsAlternate 1: PVC Roof DetailsAlternate 1: PVC Roof DetailsAlternate 2 PVC Roof DetailsTranslucent Panel DetailsTranslucent Panel DetailsEND OF SECTIONWJE No. 2018.0772September 17, 2018Hoffman Estates Park District-Triphahn CenterHoffman Estates, Illinois
Invitation to BidInvitation to Bid00 11 16 - 1SECTION 00 11 16INVITATION TO BIDPROJECT:Roofing and Translucent Wall Panel Replacement atHoffman Estates Park District - Triphahn Center1685 West Higgins RoadHoffman Estates, IllinoisWJE No. 2018.0772OWNER:Hoffman Estates Park District1685 West Higgins RoadHoffman Estates, Illinois 60169OWNER’S REPRESENTATIVE:Mr. Dustin HugenDirector of Parks and Facility ServicesHoffman Estates Park DistrictTelephone: (847) 285-5465Email: dhugen@heparks.orgARCHITECT:Wiss, Janney, Elstner Associates, Inc.330 Pfingsten RoadNorthbrook, IllinoisTelephone: 847.272.7400Attn: Pat Shaughnessy, email: pshaughnessy@wje.comMANDATORY PRE-BID MEETING:September 20, 201810:00 AMTriphahn Center, North EntranceBID DUE:October 10, 2018, 10:00 AMSubmit sealed bids labeled “Triphahn Center Roofing and Translucent PanelReplacement” by the bid due date listed above to:Hoffman Estates Park DistrictTriphahn Center1685 West Higgins RoadHoffman Estates, Illinois 60169SUMMARY OF THE WORK:Sloped Roof Areas:A. Remove batten seam roofing system and underlayment to existinginsulation.WJE No. 2018.0772September 17, 2018Hoffman Estates Park District-Triphahn CenterHoffman Estates, Illinois
Invitation to BidInvitation to Bid00 11 16 - 2B. Install new 3 inch polyisocyanurate/ 3/4” plywood composite nailbaseover existing insulation.C. Install new 30 pound felt underlayment over surface and waterproofunderlayment at the eaves, walls, and at penetrations.D. Install red rosin sized paper slip sheet over underlayment surface.E. Install new 24 gauge galvanized steel, Kynar finished, snap-on battenseam metal roof system.F. Install new flush seam metal wall panels at vertical surfaces.G. Install new suspended gutter and downspouts at base of sloped roofareas.Translucent Fiberglass Panels:A. Remove translucent skylight and wall panels and blocking to existingframing.B. Install new blocking and interior trim to conceal blocking.C. Install new translucent skylight panels and associated trim.D. Install new translucent wall panels.E. Install new soffit panels at the base of the translucent wall panels.Steep Slope PVC Roofing In Lieu of Metal Panel Roofing (Alternate 1)A. Remove metal roofing to existing insulation.B. Install new 2-1/2 inch polyisocyanurate insulation and 1/2 inchDensDeck prime coverboard.C. Fully adhere a 60 mil PVC fleece back membrane with simulatedstanding seams.D. Install new flush seam metal wall panels at vertical surfaces.E. Install new suspended gutter and downspouts at base of sloped roofareas.Low Slope Roofing (Alternate 2)A. Remove PVC roofing to structural roof deckB. Mechanically fasten substrate board to metal roof deck.C. Install self-adhered vapor retarder.D. Install R-30 polyisocyanurate insulation in urethane adhesive.E. Install gypsum cover board in urethane adhesive.F. Install fully adhered 60 mil PVC membrane and associated flashings.G. Install new polyisocyanurate insulation in foam adhesive.H. Install new sheet metal flashings and counterflashings.END OF SECTIONWJE No. 2018.0772September 17, 2018Hoffman Estates Park District-Triphahn CenterHoffman Estates, Illinois
Instructions to Bidders00 21 13 - 1SECTION 00 21 13INSTRUCTIONS TO BIDDERSPART 1 GENERAL1.1AIA DOCUMENT A701-1997A. Refer to AIA Document A701-1997, Instructions to Bidders. Free sample previews of thedocument are available at www.aiacontracts.org.B.Supplemental Instructions1. Add following subparagraphs.2.1.3.1 Bidder is responsible for verifying visible conditions, including dimensions,materials, and attachments to remain, on existing facility. Existing conditions shown onDrawings are for information only and must be verified in field.2.1.3.2 Schedule site visits by contacting Mr. Dustin Hugen, (847) 285-5465.4.1.8 Bidders shall include time to start and length of construction period, in calendardays, for Base Bid and each Alternate.4.2.1.1 Bid security shall be 10 percent of Base Bid Total amount, in form of surety bondor cashier’s check.4.2.1.2 Bidder shall execute Owner-Contractor Agreement within ten days of receipt ofnotice of bid acceptance and shall furnish required bonds and insurance certificates toOwner within three days thereafter, or bid security shall be forfeited to Owner asliquidated damages.4.2.2.2 Use AIA Document A310-1970 or another pre-approved form for bid bond. Bidbond surety company is subject to Owner’s approval.4.2.3.1 Bid security will be returned to all except three lowest bidders within threeworking days after bid opening.4.2.3.2 Remaining bid securities will be returned promptly after Owner and acceptedBidder have executed Owner-Contractor Agreement. Bidder may request return of bidsecurity 60 days after Bid Due date if Bidder has not been notified of acceptance ofBidder’s Bid.7.1.1.1 Provide performance and payment bonds for Contract Amount.END OF SECTIONWJE No. 2018.0772September 17, 2018Hoffman Estates Park District-Triphahn CenterHoffman Estates, Illinois
Bid Form00 41 44 - 1SECTION 00 41 44BID FORMBID FOR:Roofing and Translucent Panel Replacement atTriphahn Center1685 West Higgins RoadHoffman Estates, IllinoisBID FROM:(Bidder’s Name)(Bidder’s Address)Date:, 2018The undersigned acknowledges receipt of:A.Project Manual and Drawings for Roofing Replacement atHoffman Estates Park District - Triphahn Center1685 West Higgins RoadHoffman Estates, Illinois 60169Dated: September 17, 2018B.Addenda:C.No.Dated:No.Dated:No.Dated:Has examined the site and all Bidding Documents and agrees:1. To hold these Bids open until 30 calendar days after Bid Opening Date.2. To execute a satisfactory Agreement between Owner and Contractor within ten (10) daysafter notice of award.3. To accept the provisions of the Bidding Instructions.D.As part of the Base Bid the Bidder agrees to:1. Provide all necessary scaffolding and staging.2. Provide all necessary protection for public safety.3. Provide all necessary protection of the building and property (i.e., windows, landscaping).4. Clean all areas affected by the Work.5. Proposes to accomplish all Work in accordance with the Contract Documents for the bidprices as outlined in the following sections.WJE No. 2018.0772September 17, 2018Hoffman Estates Park District-Triphahn CenterHoffman Estates, Illinois
Bid Form00 41 44 - 2LUMP SUM PPORTION OF BASE BIDItemL1.Type of WorkTotal BidAccess and general conditions (including costs for performance bond,payment bond, all necessary permits, access, sidewalk protection, etc.) Removal of existing metal roofing system and flashings as shown in thedrawings and installation of new 24 gauge metal roof panels and associatedsheet metal flashings. Removal of existing translucent fiberglass panel skylights and wall panelsand installation of new translucent fiberglass panels.L2.L3.ALTERNATESItemType of WorkA1.Access and general conditions for the installation of Item A2 (includingcosts for performance bond, payment bond, all necessary permits, access,sidewalk protection, etc.)Alternate 1 - Removal of existing metal roofing system and flashings asshown in the drawings and installation of a PVC roofing membrane withsimulated standing seams in lieu of item L2 above.Access and general conditions for the installation of Item A4 (includingcosts for performance bond, payment bond, all necessary permits, access,sidewalk protection, etc.)Alternate 2 - Removal of existing PVC roofing system and flashings asshown in the drawings and installation of a new PVC roofing membraneand associated flashing.A2.A3.A4.Total Bid UNIT PRICE PORTION OF BASE BIDUNIT PRICES: The following Unit Prices shall govern for the Base Bid and any deviations from thequantities listed in the Base Bid. Unit Prices will be applied for additional locations indicated by A/E inthe field. Included in the Unit Prices shall be all labor, materials, tools, equipment, overhead and profit,for both General Contractor and involved Subcontractors, required to do the work.ItemU1.Type of WorkRemove and replace deteriorated wood blocking that isencountered during demolition.U2.Remove and replace deteriorated wood blocking that isencountered during demolition.U3.Remove and replace deteriorated 3” polyisocyanurateinsulation discovered upon removal of metal panels.WJE No. 2018.0772September 17, 2018Cost Per ft - each2” x 4” inchlayer Per ft - each2” x 6” inchlayer Per sfHoffman Estates Park District-Triphahn CenterHoffman Estates, Illinois
Bid Form00 41 44 - 3SUMMARY PORTION OF BIDBid Total (Sum of Subtotals L1 through L3): Bid Total (in words):DollarsTIME AND MATERIAL: To address changes in the work not indicated by the scope of work and uponwritten instruction of the Owner, the following prices shall prevail in accordance with the GeneralConditions.LABOR COSTS: All trades at their prevailing hourly rate plusfor profit and overhead. Attach rate schedule.percent (MATERIAL COSTS: At cost plusoverhead.%) for profit andpercent (%)CONSTRUCTION SCHEDULEThe Contractor agrees to commence work under the Contract on or before a date to be specified in awritten “Notice to Proceed.” It is anticipated that this project will begin in the spring of 2019. TheContractor proposes to complete all work within calendar days (barring inclement weather andunsolvable material delays) from the date specified in the Notice to Proceed.Failure to substantially complete the work during the Construction Time period stated above, plus anyadjustments authorized by the Owner in writing, will be considered a substantial violation of the Contract.The selected Contractor shall submit a detailed construction/work sequence schedule describing the workto be performed on an event by event basis, together with an estimate of time necessary to complete eachphase of the Project.IN SUBMITTING THIS BID, IT IS UNDERSTOOD THAT THE RIGHT IS RESERVED BY SAIDOWNER TO REJECT ANY AND ALL BIDS, AND IT IS AGREED THAT THIS MAY NOT BEWITHDRAWN FOR A PERIOD OF THIRTY (30) DAYS FROM THE OPENING THEREOF.WJE No. 2018.0772September 17, 2018Hoffman Estates Park District-Triphahn CenterHoffman Estates, Illinois
Bid Form00 41 44 - 4SUBCONTRACTORSList all subcontractors:(This form may be copied for use in providing additional hone:Scope of Work:Contact:Company:Building:Address:Phone:Scope of Work:WJE No. 2018.0772September 17, 2018Hoffman Estates Park District-Triphahn CenterHoffman Estates, Illinois
Bid Form00 41 44 - 5BIDDER'S RESUMEList minimum of three jobs of similar type and scope performed in the last five years:Project cope of Work:Contract Dollar Amount:Project cope of Work:Contract Dollar Amount:WJE No. 2018.0772September 17, 2018Hoffman Estates Park District-Triphahn CenterHoffman Estates, Illinois
Bid Form00 41 44 - 6Project cope of Work:Contract Dollar Amount:WJE No. 2018.0772September 17, 2018Hoffman Estates Park District-Triphahn CenterHoffman Estates, Illinois
Bid Form00 41 44 - 7BIDDER'S ENDORSEMENTThe undersigned certifies that this proposal has been prepared under his personal supervision with his fullknowledge.DateFirm NameBy(Printed name of Corporation officer, Partner or sole Owner signing Proposal)(Signature)(Title)Business AddressTelephoneAttached: Bid Form Attachment 1 - Form of ProposalEND OF SECTIONWJE No. 2018.0772September 17, 2018Hoffman Estates Park District-Triphahn CenterHoffman Estates, Illinois
Bid Form Attachment 1HOFFMAN ESTATES PARK DISTRICTHoffman Estates, IllinoisFORM OF PROPOSALProposal of , hereinafter called the"BIDDER", (a) / (an) ,(Corporation, Partnership,individual) doing business as , to Hoffman EstatesPark District, hereinafter called the "OWNER."***The Bidder, in response to your advertisement for bids forhaving examined the Specifications and other Documentsand being familiar with all of the conditions surrounding the proposed work (purchase/sale)including availability of materials hereby proposes to furnish all materials and supplies and toconstruct the project in accordance with the Contract Documents, within the time set forththerein and at the prices stated below. These prices are to cover all expenses incurred inperforming the work required under the Contract Documents of which this proposal is a part.Bidder acknowledges receipt of the following Addenda, which are a part of the ContractDocument Numbers: , , , .Form of Proposal – Page 1
Bid Form Attachment 1HOFFMAN ESTATES PARK DISTRICTFIRM NAMEBY:(Sign and Date)ADDRESSBY:(Sign and Date)Form of Proposal – Page 2PHONEEMAIL:BY:(Sign and Date)
Bid Form Attachment 1Accompanying this is a(Bid Bond, Certified Check, Bank Draft)In the amount of(Dollars)( ) being five percent (5%) of the Base Contract Bid, the same beingsubject to forfeiture in the event of default by the undersigned.In submitting this bid, it is understood that the right is reserved by the Owner to reject any andall bids and it is agreed that this bid may not be withdrawn during the period of days in theContract Documents.The Bidder hereby certifies:A.That this bid is genuine and is not made in the interest of or on behalf of anyundisclosed person, firm or corporation and is not submitted in conformity with anyagreement or rules of any group, association, organization or corporation.B.That he has not directly or indirectly induced or solicited any other bidder to put ina false or sham bid.C.That he has not solicited or induced any person, firm, or corporation to refrain frombidding.D.That he has not sought by collusion or otherwise to obtain for himself anyadvantage over any other bidder or over the "Owner."E.That he will comply with all provisions of the Prevailing Wage Ordinance #O-17-04adopted by the Hoffman Estates Park District.F.That he is in compliance with the Criminal Code Act of 1961, Article 33E-11, PublicContracts, and Public Act 85-1295.G.That all materials, methods and workmanship shall conform to the drawings,specifications, manufacturer's standards and specifications, and all applicableCodes and Standards.H.The bidder understands that the Hoffman Estates Park District looks favorably onminority businesses as sub-contractors for supplies, equipment, labor services andconstruction.Form of Proposal – Page 3
Bid Form Attachment 1FORM 1 – BIDCERTIFICATIONI, (Officer), having been first duly sworn on Oath, dodepose and state that I presently reside at (Address), andthat I am the duly authorized principal, officer or agent of(Name of Contractor) and do hereby certify to Hoffman Estates Park District, itsCommissioners, Officers and Employees that neither I nor(Name of Contractor) are barred from bidding on the Contract for which this bid issubmitted, and as a result of violation of either Section 33E-3 (Bid-rigging") orSection 33E-4 ("Bid-rotating") of Article 33E of the Criminal Code of 1961 of theState of Illinois approved July 28,1961, as amended.On behalf of ContractorSubscribed and sworn to before methis day of , 20- Notary Public My Commission Expires:Form of Proposal – Page 4
Bid Form Attachment 1REFERENCESHoffman Estates IL 60169References for:1. Company Name:2.3.4.Address:City-state:Phone Number:Contact Person:Company Name:Address:City/State:Phone Number:Contact Person:Company Name:Address:City/State:Phone Number:Contact Person:Company Name:Address:City/State:Phone Number:Contact Person:Form of Proposal – Page 5
Bid Form Attachment 1SUSTAINABILITY STATEMENTIntroductionThe Hoffman Estates Park District is committed to green and sustainablepractices and good environmental stewardship. Consequently, we are askingbidders to provide a Statement of Sustainability to ensure our bidders are alsoincorporating sustainability into their firm’s practices.InstructionsProvide a clear description of your firm’s sustainable practices, policies orprocedures to the below sections or attach a copy of your practice. Thesepractices may include but are not limited to:Waste Minimization within the office or facilities through recycling programs,double-sided copying, electronic internal communications, recycled content inmaterials, reusable cups, limited printing, electronic document management,green purchasing policies, green cleaning supplies or reduced packaging inmaterials procured or supplied.Energy Efficiency within office, facilities or firm through lighting retrofits, photosensor switches for lighting, use of day lighting, Energy Star rated appliance orequipment, alternative fuel or efficient fleet, anti-idling policy, or indoortemperature management.Water Efficiency in office, facilities or firm through faucet or fixture retrofits, switchindividual bottled water to office water coolers or drinking fountains, droughttolerant landscaping.Form of Proposal – Page 6
Bid Form Attachment 1Staff are encouraged to be sustainable and supported by your firm through publictransit benefits, bicycle accommodations, telecommuting options, support toattend green seminars, US Green Building Council LEED accredited or thecreation of an internal green team.Education of your staff about green practices, your business peers of your greenaccomplishments, your community of your sustainability, or any environmentalawards your firm has achieved.Form of Proposal – Page 7
Agreement Form00 52 14 - 1SECTION 00 52 14AGREEMENT FORMPART 1 GENERAL1.1AGREEMENT FORMA. Owner/Contractor Agreement form is AIA Document A101-2017, Standard Form ofAgreement Between Owner and Contractor. Free sample previews of the document areavailable at www.aiacontracts.org.B.Terms Architect, Engineer, and Architect/Engineer are used interchangeably.END OF SECTIONWJE No. 2018.0772September 17, 2018Hoffman Estates Park District-Triphahn CenterHoffman Estates, Illinois
Bonds and Certificates00 60 11 - 1SECTION 00 60 11BONDS AND CERTIFICATESPART 1 GENERAL1.1BONDS AND CERTIFICATESA. Furnish the following with executed Owner-Contractor Agreement.1. Performance and Payment Bonds: Use AIA Document A312-2010, Performance Bondand Payment Bond, or another pre-approved form.2. Certificates of Insurance: Use ACORD 25 (2016/03), Certificate of Liability Insurance,and ACORD 27 (2009/12), Certificate of Property Insurance, with AIA Document G7152017, Supplemental Attachment, or another pre-approved form.B.Bond Surety Company shall be satisfactory to Owner.C.Include costs for bonds and insurance in Bid.D. Attorneys-in-Fact who sign bonds shall file with each bond a certified copy of their Power ofAttorney, with effective date.END OF SECTIONWJE No. 2018.0772September 17, 2018Hoffman Estates Park District-Triphahn CenterHoffman Estates, Illinois
General Conditions00 72 00 - 1SECTION 00 72 00GENERAL CONDITIONSPART 1 GENERAL1.1GENERAL CONDITIONSA. General Conditions are AIA Document A201-2017, General Conditions of the Contract forConstruction. Free sample previews of the document are available at www.aiacontracts.org.END OF SECTIONWJE No. 2018.0772September 17, 2018Hoffman Estates Park District-Triphahn CenterHoffman Estates, Illinois
Supplementary Conditions00 73 00 - 1SECTION 00 73 00SUPPLEMENTARY CONDITIONSPART 1 GENERAL1.1SUPPLEMENTARY CONDITIONSA. The following supplementary conditions modify provisions of AIA Document A201-2017,General Conditions of the Contract for Construction. Free sample previews of the documentare available at www.aiacontracts.org. Unaltered portions of General Conditions remain ineffect.Article 1General ProvisionsAdd Subparagraphs 1.1.3.1, 1.1.3.2, 1.1.3.3, and 1.1.3.4.1.1.3.1 Furnish: Supply and deliver to Project site, ready for unloading, unpacking,assembly, installation, and similar operations.1.1.3.2 Install: Operations at Project site including unloading, temporarily storing,unpacking, assembling, erecting, placing, anchoring, applying, working todimension, finishing, curing, protecting, cleaning, and similar operations.1.1.3.3 Provide: Furnish and install, complete and ready for intended use.1.1.3.4 Rules and Regulations shall include conventions and agreements withinconstruction industry that control performance of Work.Add Subparagraph 1.2.4.1.2.4 Sections of Division 01 - General Requirements expand on provisions of theseGeneral Conditions and govern the execution of the Work of all sections of theSpecification.Add Subparagraph 1.4.1.1.4.1 Where phases such as “as selected,” “as approved,” “or equal,” or “or approvedequal” are used, it is understood that the selecting or approving party is theArchitect/Engineer, unless another is party specifically designated by the Owner.Add Subparagraph 1.5.3.1.5.3 Any unauthorized use of the Instruments of Service by the Contractor,Subcontractors, Sub-subcontractors, or suppliers shall be at that party’s sole riskand that party shall indemnify Architect/Engineer for any liability or legalexposure to Architect/Engineer related to the unauthorized use.Delete Paragraphs 1.7 and 1.8 and add the following:1.7 —Not Used—1.8 —Not Used—Article 2OwnerDelete Subparagraph 2.3.2 and add the following:2.3.2 The Owner shall retain an architect lawfully licensed to practice architecture, oran entity lawfully practicing architecture, in the jurisdiction where the Project islocated. That person or entity is identified as the Architect in the Agreement andis referred to throughout the Contract Documents as if singular in number. Theterms “Architect,” “Architect/Engineer,” and “Engineer” are usedinterchangeably.Article 3ContractorAdd Subparagraph 3.1.4.WJE No. 2018.0772September 17, 2018Hoffman Estates Park District-Triphahn CenterHoffman Estates, Illinois
Supplementary Conditions00 73 00 - 23.1.4The Contractor is responsible for all obligations related to the Work unless theobligation is specifically attributed to the Owner.Add the following to Subparagraph 3.2.2.3.2.2.1 The Contractor shall not scale drawings to determine dimensions. It is theContractor’s responsibility to verify all field dimensions or request additionalinformation from the Architect when areas cannot be field measured.3.2.2.2 The Contractor shall report to the Architect/Engineer any specified Work that, inthe opinion of the Contractor, cannot reasonably be constructed as specified.Delete Subparagraph 3.5.2 and add the following.3.5.2 All material, equipment, or other special warranties required by the ContractDocuments shall be issued in the name of the Owner or shall be transferrable tothe Owner, shall commence in accordance with Section 9.8.4, and shall not belimited by the period for correction of work established in Paragraph 12.2.Add Subparagraph 3.6.1.3.6.1 The Owner is a tax-exempt organization and is exempt from sales tax on productspermanently incorporated in the Work. When making purchases, the Contractorshall certify in writing on the invoice or sales ticket copy to be retained by thevendor that purchases were made for and on behalf of the Owner. The Contractorshall furnish copies of the invoices or sales tickets to the Owner and shall provideseparate amounts for labor and materials on the monthly payment requests.”Article 4ArchitectDelete Subparagraph 4.1.2 and add the following.4.1.2 Duties, responsibilities, and limitations of authority of the Architect/Engineer asset forth in the Contract Documents may be restricted, modified, or expanded bythe Owner and Architect/Engineer without the consent of the Contractor. TheContractor shall be notified of any changes to the duties, responsibilities, orlimitations of authority of the Architect/Engineer.Article 5SubcontractorsAdd Subparagraph 5.3.1.5.3.1 Each Subcontractor shall indemnify and hold harmless the Owner,Architect/Engineer, Architect/Engineer’s consultants, and agents and employeesof any of them, per Paragraph 3.18, to the extent of the Work to be performed bythe Subcontractor.Article 9Payments and CompletionAdd Subparagraph 9.3.4.9.3.4 The application for payment form shall be AIA Document G702-1992, Applicationand Certification for Payment (or a similar form agreed upon by the Owner andArchitect), supported by AIA Document G703-1992, Continuation Sheet (or asimilar form agreed upon by the Owner and Architect). The first paymentapplication shall include the Contractor's partial waiver of lien for the paymentamount. Each subsequent payment application shall include the Contractor'spartial waiver of lien for the payment amount and partial waivers of lien ofSubcontractors and material suppliers who were included in the immediatelypreceding payment application, to the extent of that payment. The application forfinal payment shall include final waivers of lien from the Contractor,Subcontractors, and material suppliers who have not previously furnished finalwaivers.WJE No. 2018.0772September 17, 2018Hoffman Estates Park District-Triphahn CenterHoffman Estates, Illinois
Supplementary Conditions00 73 00 - 3Article 10 Protection of Persons and PropertyAdd the following to Subparagraph 10.2.6.The responsible person shall conduct regularly scheduled meetings with Subcontractorsand, in the event of Separate Contracts, with other Contractors to promote compliancewith governing safety regulations.Add Paragraph 10.5 including Subparagraphs 10.5.1 and 10.5.2.10.5 Use and Control of Moisture10.5.1 The Contractor shall control moisture from construction activities or due totemporary demolition during construction and prevent such moisture fromcreating or contributing to conditions conducive to deterioration of materials orbiological growth. This includes providing temporary weather protection of workareas to reasonably prevent weather from entering the interior or damagingcomponents to remain.10.5.2 The Contractor shall control water runoff and shall not allow contaminated wateror debris to enter storm sewers. The Contractor shall comply with local, state,and federal laws and ordinances regarding water runoff.Article 11 Insurance and BondsAdd Subparagraph 11.1.4.11.1.4Within three (3) business days of the date the Contractor becomes aware ofany impending or actual cancellation of any insurance or substantial changein coverage required by Section 11.1, the Contractor shall provide notice tothe Owner of such impending or actual cancellation or expiration. Thefurnishing of notice by the Contractor shall not relieve the Contractor of anycontractual obligation to provide the required coverage throughout theproject duration (including statute of limitations period). Upon receipt of thenotice from the Contractor, the Owner shall, unless the lapse in coveragearises from an act or omission of the Owner, have the right to stop the Workuntil the lapse in coverage has been cured by the procurement of replacementcoverage by the Contractor. Alternately, the Owner shall have the right, butnot the obligation, to independently obtain such insurance. In such case, theContractor shall repay the Owner immediately upon demand the premiumtogether with interest and all costs and expenses incurred by the Ownerwithout prejudice to any rights or remedies of the Owner under thisAgreement. At the Owner’s option, all sums due the Owner may be deductedfrom payments due to the Contractor under this Agreement.Article 12 Uncovering and Correction of WorkModify Subparagraphs 12.2.2.1, 12.2.2.2, and 12.2.2.3 as follows:12.2.2.1Change “one year” to “two years” at one location in Line 1. Change “oneyear” to “two-year” at one location in Line 7.12.2.2.2Change “one-year” to “two-year” at on
PROJECT:Roofing and Translucent Wall Panel Replacement at Hoffman Estates Park District - Triphahn Center 1685 West Higgins Road Hoffman Estates, Illinois WJE No. 2018.0772 OWNER:Hoffman Estates Park District 1685 West Higgins Road Hoffman Estates, Illinois 60169 OWNER'S REPRESENTATIVE: Mr. Dustin Hugen Director of Parks and Facility Services
