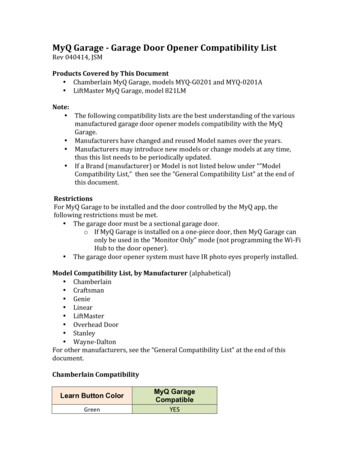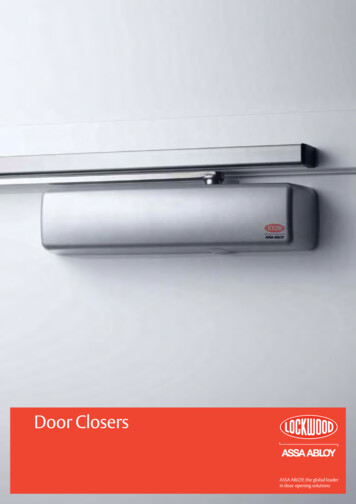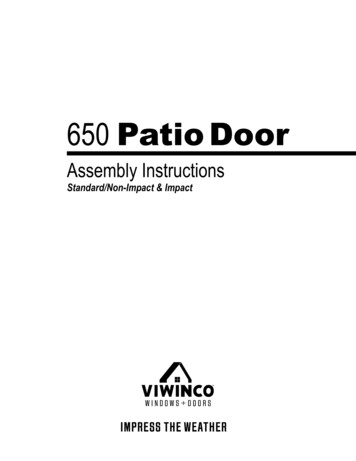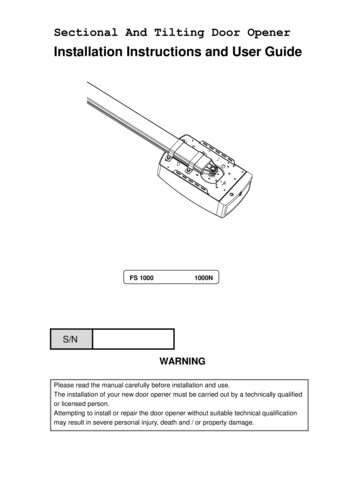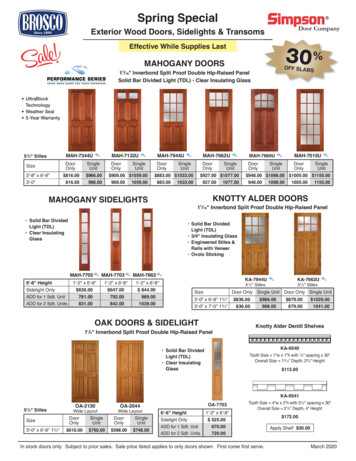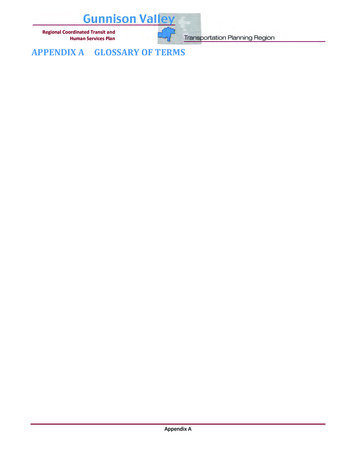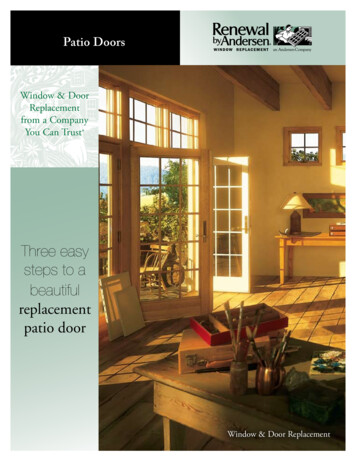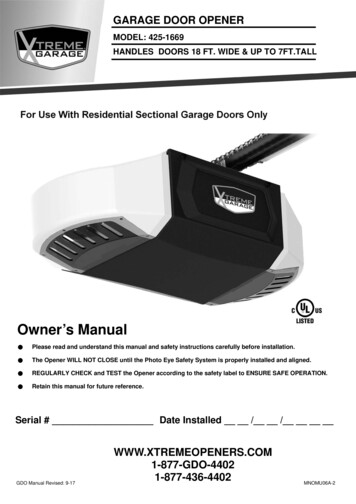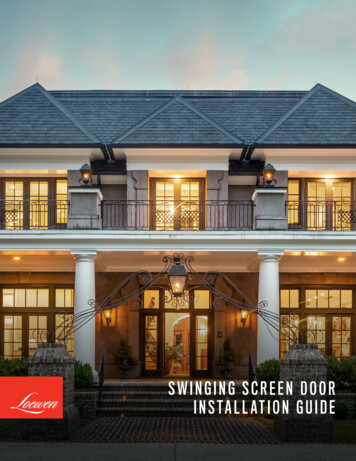
Transcription
SWINGING SCREEN DOORIN S TA L L AT I O N G UID E
TABLE OF CONTENTS1: Measuring the Opening for the Storm Door. 42: Securing Storm Door Hinge Side Frame into Door Frame . 73: Securing Storm Door Head Frame into Door Frame . 84: Securing Storm Door Latch Side Frame into Door Frame . 85: Strike Plates Installation (French Doors Only) . 96: Screen Panel Installation . 97: Door Closer Installation . 108: Latch Handle Installation. 119: Door/Lock Keeper Installation (Terrace Door) . 1110: Screen and Storm Panel Insert Installation . 111B: Jamb Drilling Details for On-site Retrofit (Terrace Door) . 132B: Jamb Machining Details for On-site Retrofit (Terrace Door) . 143B: Head and Sill Machining for Strike Plates. 16FIGURESFigure 2: Strike Plates Installation . 9Figure 3: Screen Panel Installation . 9Figure 4: Door Closer Installation . 10Figure 5: Latch Handle Installation. 11Figure 6: Latch & Lock Keeper Installation . 11Figure 7: Screen and Storm Panel Insert Installation . 11Figure 8: Jamb Drilling Details for On-Site Retrofit . 12Information is subject to change without notice. CAD Download and Installation Instructions: www.loewen.comwww.loewen.com 1.800.563.9367 SWINGING SCREEN DOOR INSTALLATION GUIDE1
IMPORTANT!Read these instructions thoroughly before beginning to install your hinged screen door for the InswingTerrace/French Door. Failure to install as recommended will void any warranty, written or implied.Regional applications and standards may vary; therefore Loewen is not responsible for interpretationsof local codes and/or ordinances. Installation of Loewen products is the sole responsibility of theinstaller, contractor, structural engineer, architect, building owner and/or consumer. After installationis completed, these instructions should be retained by the building owner. For additional information,consult your local Loewen dealer.NOTICES AND INFORMATION:www.loewen.com 1.800.563.9367 SWINGING SCREEN DOOR INSTALLATION GUIDE2Read these instructions in their entirety prior to installing doors.Contact Loewen at 1.800.563.9367 for clarification. Any local building code requirements supersede theserecommended installation instructions. Building design, construction methods, building materialsand site conditions unique to your project may require aninstallation method different from these instructions, andadditional care.PRECAUTIONS AND SAFETY: Do not work alone. It is recommended that at least twopeople work together to avoid personal injury or damagewhen working with doors. Use caution when handling glass. Broken or cracked glasscan cause serious injury. Remove shipping blocks and related staples prior toinstallation Wear necessary protective gear (gloves, clothing, goggles,etc.).FOR TYPICAL WOOD FRAME CONSTRUCTION: These instructions were developed and tested for use withtypical wood frame wall construction in a wall systemdesigned to manage water, with a weather resistant barrierapplied prior to the door installation. Secure tools, ladders or scaffolding. Follow equipmentmanufacturers’ operation instructions, warnings andcautions. Secure and properly support the unit until completelyfastened. These instructions are not to be used with other constructionmethods.Information is subject to change without notice. CAD Download and Installation Instructions: www.loewen.com
One screen door package will be provided per Terrace/French door. Ensure all necessaryparts are included in the package. If replacement parts are required, please contact your localLoewen dealer.Table 1: Parts Shipped for Terrace/French Door Inswing Screen InstallationTERRACE DOORFRENCH DOORActive screen door panel (QTY: 1)A. Screen door frame - Head (QTY: 1)B. Screen door frame - left jamb(with hinge leafs) (QTY: 1)C. Screen door frame - right jamb(with hinge leafs) (QTY: 1)Active screen door panel(QTY: 1)Passive screen doorpanel (QTY: 1) (withastragal, flush bolts andlock keeper)1Screen insert panel(QTY: 2)Screen insert panel (QTY: 1)2Storm insert panel (optional)(QTY: 2)Storm insert panel (optional) (QTY: 1)34A. Screen door frame - Head (QTY: 1)B. Hinge jamb (with hinge leafs) (QTY: 1)C. Lock jamb (QTY: 1)5A. Screen door frame - Head (QTY: 1)B. Hinge jamb (with hinge leafs) (QTY: 1)C. Lock jamb (QTY: 1)Strike plate (QTY: 2)Information is subject to change without notice. CAD Download and Installation Instructions: www.loewen.comwww.loewen.com 1.800.563.9367 SWINGING SCREEN DOOR INSTALLATION GUIDE3
Door closer (QTY: 4)Door closer (QTY: 2)67K-Lathe screw #8x5/8”(QTY: SIZE DEPENDANT)Flat Head screw #6x3/4” (QTY: 4)Latch handle - Concord(Standard) (QTY: 1)K-Lathe screw #8x5/8”(QTY: SIZE DEPENDANT)Latch handle - Concord(Standard)(QTY: 1)8www.loewen.com 1.800.563.9367 SWINGING SCREEN DOOR INSTALLATION GUIDE4Latch handle – Thompson(Optional) (QTY: 1)Latch handle – Thompson(Optional) (QTY: 1)9Latch handle – Tampa(Optional) (QTY: 1)Latch handle – Tampa(Optional) (QTY: 1)1011Shim80mmx33mmx1.6mm(QTY: 19)Shim80mmx33mmx1.6mm(QTY: 19)
INSTRUCTIONS FOR SCREEN/STORM DOORS ORDERED TOGETHER WITHTERRACE DOORSScreen/Storm doors ordered together with Terrace door.STEP 1: MEASURING THE OPENING FOR THE STORM DOORWidth: From the exterior, measure the width of the Door Frame opening - between the Side Frame Cladding(metal clad units) or between Side Casing (non-clad units) of the Door Frame. Take this measurement at threelocations, head (top), middle and sill (bottom).1. Head2. Middle3. SillWIDTH MEASUREMENTMETAL CLADWIDTH MEASUREMENTNON CLADInformation is subject to change without notice. CAD Download and Installation Instructions: www.loewen.comSILLwww.loewen.com 1.800.563.9367 SWINGING SCREEN DOOR INSTALLATION GUIDE5
Height: From the exterior, measure the height of the Door Frame opening – from the Frame Head Cladding orCasing and the sill of the door. Take this measurement at three locations, at the latch side, middle and hinge side.1. Hinge/LatchLatch2. Middle3. Hinge/www.loewen.com 1.800.563.9367 SWINGING SCREEN DOOR INSTALLATION GUIDE6HEIGHTMEASUREMENTHEIGHTMEASUREMENTNON CLAD HEADMETAL CLAD HEADDepending on the trueness of the Door Frameopening the Storm Door is being Installedinto, shimming may be necessary. Shimmingmaterials are by others.HEIGHTMEASUREMENTSILLInformation is subject to change without notice. CAD Download and Installation Instructions: www.loewen.com
STEP 2. SECURING STORM DOOR HINGE SIDE FRAME INTO DOOR FRAME1. If shims are necessary, attach shims to the Door Frame opening using tape so they remain in place while predrilling the mounting holes. Shims should be placed behind each hinge and each mounting hole location in theStorm Door Frame.Pre-drill holesShimsHinge3. Place Storm Door’s ‘Hinge Side Frame’ into the Door Frame opening and mark the pre-drilled holes. Thenremove the ‘Hinge Side Frame’ and attach the Hinge Leaves to the Storm Door Panel using the screws andpre-drilled holes provided. Drill the holes marked in the ‘Pre-fit’ step above. Place the Storm Door Panel and‘Hinge Side Frame’ assembly into the Door Frame opening and secure through the pre-drilled holes with thesupplied screws ensuring the panel is plumb and the Storm Door Frame is shimmed as required.Weather StrippingHinge Side FrameHinge ScrewsHingeInformation is subject to change without notice. CAD Download and Installation Instructions: www.loewen.com7www.loewen.com 1.800.563.9367 SWINGING SCREEN DOOR INSTALLATION GUIDE2. With the smallest width dimension in mind from Step 1, shim as necessary between the Storm Door Frame andDoor Frame to ensure that the reveals between the Storm Door panel and Frame are even and consistent.
STEP 3. SECURING STORM DOOR HEAD FRAME INTO DOOR FRAME1. If shims are necessary, attach shims to the Door Frame opening using tape so they remain in place while predrilling the mounting holes in the Door Frame. Shims should be placed at each mounting hole location in theStorm Door Frame.2. With the smallest height dimension in mind from Step 1, shim as necessary between the Storm Door Frameand Door Frame opening to ensure that the reveals between the Storm Door Panel and Frame are even andconsistent. Place Storm Door ‘Head Frame’ into Door Frame opening and pre-drill into Door Frame using theholes in the Storm Door Frame as a guide. Using screws provided, secure Storm Door ‘Head Frame’ to theDoor Frame opening.Frame CladdingShimsHead FrameHEAD FRAMEHead Screwwww.loewen.com 1.800.563.9367 SWINGING SCREEN DOOR INSTALLATION GUIDE8STEP 4. SECURING STORM DOOR LATCH SIDE FRAME INTO DOOR FRAME1. If shims are necessary, attach shims to the Door Frame opening using tape so they remain in place while predrilling the mounting holes in the Door Frame. Shims should be placed at each mounting hole location in theStorm Door Frame.2. Shim as necessary between the Storm Door ‘Latch Side Frame’ and Door Frame opening to ensure that thereveals between the Storm Door Panel and Frame are even and consistent. Place Storm Door ‘Latch SideFrame’ into Door Frame opening and pre-drill into Door Frame using the holes in the Storm Door Frame as aguide. Using screws provided, secure Storm Door ‘Latch Side Frame’ to Door Frame.Latch Side FrameLatch Side PanelPre-drill holeLatch HandleLatch Side ScrewLatch Side FrameInformation is subject to change without notice. CAD Download and Installation Instructions: www.loewen.com
STEP 5. STRIKE PLATES INSTALLATION (FRENCH DOORS ONLY)1. Install the two strike plates by using 2 flat head screws per strike plate.Figure 2: Strike Plates InstallationSTEP 6. SCREEN PANEL INSTALLATION1. Secure screen door panel on the hinge leafs of screen door frame using pan head screws. See Figure 3a.Figure 3: Screen Panel InstallationInformation is subject to change without notice. CAD Download and Installation Instructions: www.loewen.comwww.loewen.com 1.800.563.9367 SWINGING SCREEN DOOR INSTALLATION GUIDE9
STEP 7. DOOR CLOSER INSTALLATION1. Secure door closers on screen door panels and jambs by screwing pan head screws into predrilled holes.See Figure 4a. Assemble the two door closers for Terrace door/four closers for French door.See Figure 4a and 4b.2. Adjust closing tension by moving the closer door bracket along tension adjustment slot and then tightenscrew. See Figure 4b.3. Closing speed adjustment is made by tightening or loosening speed adjustment screw on cylinder.See Figure 4b.4. Open and close door to verify operation.5. Figure 4d and 4c show door closer placement for the French Door and the Terrace Door respectively.FrenchDoorTerraceDoorwww.loewen.com 1.800.563.9367 SWINGING SCREEN DOOR INSTALLATION GUIDE10Figure 4: Door Closer InstallationSpeed adjustment screwInformation is subject to change without notice. CAD Download and Installation Instructions: www.loewen.comTension adjustment
STEP 8. LATCH HANDLE INSTALLATION1. Refer to instruction provided with latch handle kit.See Figures: 5a – Concord 5b – Thompson – 5c Tampa2. Fasten Latch Handle into predrilled holes.Involved items: Handle Handle spindle & spring Inside latch Key lock (Thompson, Tampa) Key lock spindle (Thompson, Tampa) Deadbolt (Thompson, Tampa) Backplate (Thompson, Tampa) Screws (included in handle kit)5b5aFigure 5:Latch Handle Installation5cSTEP 9. DOOR/LOCK KEEPER INSTALLATION (TERRACE DOOR)1. Refer to instruction provided with latch handle kit.See Figure: 6a – Concord, 6b – Thompson2. Fasten Door/Lock Keeper into predrilled holes.Figure 6: Latch & Lock Keeper InstallationSTEP 10. SCREEN AND STORM PANEL INSERT INSTALLATION1. Turn all clips away from the insert cavity of screen door panel. See Figure 7a.2. Secure screen (or storm panel) insert panel into screen door panel.3. Turn all clips against screen (or storm) insert panel. See Figure 7b.Figure 7: Screen and Storm PanelInsert InstallationInformation is subject to change without notice. CAD Download and Installation Instructions: www.loewen.com11www.loewen.com 1.800.563.9367 SWINGING SCREEN DOOR INSTALLATION GUIDEInvolved items: Latch keeper Lock keeper (Thompson, Tampa) Screws (included in handle kit)
ON-SITE RETROFIT INSTRUCTIONSThe following section contains information and instruction of the retrofitting of units purchased without the screenoption to be compatible with the screen option detailed in the previous section. Once steps 1b and 2b have beencompleted proceed with steps 1a through 7a in the previous section.1A JAMB DRILLING DETAILS FOR ON-SITE RETROFIT (TERRACE DOOR)1. Trim and fold each template. (French door: 4 templates; Terrace door: 2 templates).2. Attach folded templates against the inside walls of the door frame. See Figure 8a & 8b. Templates found onfollowing page.3. Drill 3 mm [1/8”] holes in jambs as shown on templates.4. Before templates are used ensure that sheet scale is accurate by using a tape measure to ensure that thedimensioned lines are to scale.www.loewen.com 1.800.563.9367 SWINGING SCREEN DOOR INSTALLATION GUIDE12Figure 8: Jamb Drilling Details for On-Site RetrofitInformation is subject to change without notice. CAD Download and Installation Instructions: www.loewen.com
1B JAMB DRILLING DETAILS FOR ON-SITE RETROFIT (TERRACE DOOR)DRILLING TEMPLATESBEFORE USING TEMPLATES USE A TAPE MEASURE AND ENSURE THAT THE DIMENSIONED LINESARE ACCURATE. DO NOT SCALE THE DRAWINGS BEFORE PRINTINGInformation is subject to change without notice. CAD Download and Installation Instructions: www.loewen.comwww.loewen.com 1.800.563.9367 SWINGING SCREEN DOOR INSTALLATION GUIDE13
2A JAMB MACHINING DETAILS FOR ON-SITE RETROFIT (TERRACE DOOR)1.See "Jamb Machining Detail" below for hole position and specification.3.Ensure that the correct template is used.1RWH 0DFKLQLQJ WR EH SUHIRUPHG RQ WKH E -DPE 0DFKLQLQJ 'HWDLOV IRU 2Q 6LWH 5HWURILW 7HUUDFH 'RRU 2QO\2.All holes have a diameter of 3.18mmor 1/8 inches and to a depth of 15 mm or 9/16 inches.ULJKW KDQG MDPE RI WKH RSHUDWLQJ SDQHO Figure 9: Jamb Machining Detail for On-Site Retrofit (Terrace Door) 2/( '5,//(' PP LQFKHV@ )520 833(5 0267685) &( 2) 6,// &/ '',1* )25 5(*8/ 5JAMB MACHININGDETAIL67,/( &/ '',1* 50.00 [1.969 in]R3.18 [.125 in]TYP. 2/( '(7 ,/- 0% 0 & ,1,1* '(7 ,/55.00 [2.165 in]5.00 [.197 in]THIS ROUTE 2/' '5,//(' PP AND DRILL FEATURES @ )520 833(5 ARE 0267 685) &( 2) 6,// &/ '',1* )25 1 552: REQUIRED FOR THOMPSONAND TAMPA HANDLE ONLY67,/( &/ '',1*40.00 [1.575 in]5,* 7 1' 6,'(JAMB MACHININGDETAIL14.25[.561 in]16.25 [.640 in]/()7 1' 6,'(27.50 [1.083 in]www.loewen.com 1.800.563.9367 SWINGING SCREEN DOOR INSTALLATION GUIDE14n3.18 [n.125 in]x15[.591]ALL HOLES6,1*/( 3 1(/ 7(55 &( '225 - 0% 0 & ,1,1* '(7 ,/ ' 9,(: PP '((3 5287( )25 '( ' %2/7 2/( '(7 ,/611.75 [.463 in]1.75 [.069in] LQ@ 10.00 [.394 in] LQ@ LQ@ LQ@)25 7 2032621 / 7& 21/ '2 127 0 & ,1( ,) 7 203621 237,21 ,6 127 ,1&/8'('MARK THE LOCATION OF HOLE TO FIT LATCH ON DOOR PANEL(REFERENCE HEIGHT: 1101.25 [43.356 in])SECTION A-A5 LQ@ [ Information is subject to change without notice. LQ@ LQ@ 7 3 LQ@ CAD Download andInstallationwww.loewen.com LQ@ Instructions:
E -DPE 0DFKLQLQJ 'HWDLOV IRU 2Q 6LWH 5HWURILW 7HUUDFH 'RRU 2QO\2B JAMB MACHINING DETAILS FOR ON-SITERETROFIT (TERRACE DOOR) TEMPLATE&XW /LQH7HPSODWH IRU /HIW DQG -DPE'2:1 15www.loewen.com 1.800.563.9367 SWINGING SCREEN DOOR INSTALLATION GUIDE'2:1 7HPSODWH IRU 5LJKW DQG -DPE LQ@ LQ@ LQ@ LQ@ LQ@PLACE TEMPLATE 767.25mm OR 30 1/2INCHES FROM THE UPPER MOST SURFACE OF THESILL CLADDING FOR REGULAR STILE CLADDING LQ@PLACE TEMPLATE 857.25MM OR 33 3/4INCHES FROM THE UPPER MOST SURFACE OF THESILL CLADDING FOR NARROW STILE CLADDING 3/ &( 7(03/ 7( PP 25 ,1& (6 BEFORE USING TEMPLATES USE A TAPE MEASURE AND ENSURE THATTHE DIMENSIONED LINESARE ACCURATE. DO NOT SCALE THE DRAWINGS BEFORE PRINTING )520 7 ( 833(5 0267 685) &(2) 7 ( 6,// &/ '',1* )25 5(*8/ 5 67,/( &/ '',1*%()25( 86,1* 7(03/ 7(6 86( 7 3( 0( 685( Information is subject to change without notice. CAD Download and Installation Instructions: www.loewen.com 1' (1685( 7 7 7 ( ',0(16,21(' /,1(6 5( 3/ &( 7(03/ 7( 00 25 ,1& (6
3B HEAD AND SILL MACHINING FOR STRIKE PLATES1. See drawing Head and Sill Machining for hole position and specification.2. Drill through top of sill nosing only. Do not drill through entire part.3. Screw holes are drilled as per the head and sill machining drawing and have a diameter of 3.18mm or1/8 inches.4. Ensure that the center line of the French Door frame is in line with the marking on the template beforetemplatesare used./()7 1' 6,'( E HDG DQG 6LOO 0DFKLQLQJ IRU 2Q 6LWH 5HWURILW )UHQFK 'RRU 2QO\5. Ensure that the correct template is used.Figure 10: Head and Sill Machining/()7 1' 6,'(for Strike Plates E HDG DQG 6LOO 0DFKLQLQJ IRU 2Q 6LWH 5HWURILW )UHQFK 'RRU 2QO\/()7 1' 6,'( E HDG DQG 6LOO 0DFKLQLQJ IRU 2Q 6LWH 5HWURILW )UHQFK 'RRU 2QO\/()7 1' 6,'( E HDG DQG 6LOO 0DFKLQLQJ IRU 2Q 6LWH 5HWURILW )UHQFK 'RRU 2QO\([WHULRU([WHULRU([WHULRU6LOO 0DFKLQLQJ 3URILOH([WHULRU166LOO 0DFKLQLQJ 3URILOHSILL MACHINING PROFILEwww.loewen.com 1.800.563.9367 SWINGING SCREEN DOOR INSTALLATION GUIDE6LOO 0DFKLQLQJ 3URILOH6LOO 0DFKLQLQJ 3URILOH6LOO 0DFKLQLQJ 3URILOH7ZR 3DQHO )UHQFK 'RRU3DVVLYH 3DQHO LGGHQ6LOO 0DFKLQLQJ 3URILOH6LOO 0DFKLQLQJ 3URILOH,QWHULRU5,* 7 1' 6,'(7ZR 3DQHO )UHQFK 'RRU6LOO 0DFKLQLQJ 3URILOH7ZR 3DQHO )UHQFK 'RRUTWO 3DVVLYH 3DQHO LGGHQPANEL FRECH DOOR3DVVLYH 3DQHO LGGHQPASSIVE PANELHIDDEN5,* 7 1' 6,'( 7ZR 3DQHO )UHQFK 'RRU LQ@&(175 / /,1( 2) )' )5 0(,QWHULRU LQ@5,* 7 1' 6,'(&(175 / /,1( 2) )' )5 0( LQ@ LQ@ LQ@([WHULRU,QWHULRU3DVVLYH 3DQHO LGGHQ5,* 7 1' 6,'( &(175 / /,1( ([WHULRU2) )' )5 0(&(175 / /,1( 2) )' )5 0(,QWHULRU&(175 / /,1( 2) )' )5 0(&(175 / /,1(&(175 / /,1( 5 2) )' )5 0( LQ@ [ 2) )' )5 0( LQ@ LQ@ LQ@ 5 LQ@ LQ@ [ LQ@&(175 / /,1( 2) )' )5 0( LQ@([WHULRU LQ@ ([WHULRU LQ@ LQ@ [ 5 LQ@ LQ@ LQ@([WHULRU LQ@ LQ@ LQ@ LQ@6LOO 0DFKLQLQJ 3URILOH LQ@ LQ@5 LQ@ [ ( ' 0 & ,1,1* 352),/(,QWHULRU HEADMACHINING PROFILE ( ' 0 & ,1,1* 352),/( LQ@ [ 5 6LOO 0DFKLQLQJ 3URILOH LQ@ LQ@ LQ@Information is subject to change without notice. CADDownload and Installation Instructions: www.loewen.com ( ' 0 & ,1,1* 352),/( ([WHULRU LQ@,QWHULRU([WHULRU 5 LQ@ [ 5 LQ@ [ ,QWHULRU 5 LQ@ [ LQ@([WHULRUSILL MACHININGPROFILE6LOO 0DFKLQLQJ 3URILOH LQ@
3B HEAD AND SILL MACHINING FOR STRIKE PLATES TEMPLATE E HDG DQG 6LOO 0DFKLQLQJ IRU 2Q 6LWH 5HWURILW )UHQFK 'RRU 2QO\ LQ@)25 5,* 7 1' 3 66,9( 3 1(/5,* 7 1' 6,'(/()7 1' 6,'('2:1 (;7(5,25&(17(5 /,1( 2) )' )5 0( LQ@)25 /()7 1' 3 66,9( 3 1(5,* 7 1' 6,'(/()7 1' 6,'('2:1 (;7(5,25&(17(5 /,1( 2) )' )5 0(%()25( 86,1* 7(03/ 7(6 86( 7 3( 0( 685( 1' (1685( 7 7 7 ( ',0(16,21(' /,1(6 5( BEFORE USING TEMPLATES USE A TAPE MEASURE AND ENSURE THAT THE DIMENSIONED LINESARE ACCURATE. DO NOT SCALE THE DRAWINGS BEFORE PRINTING &&85 7( '2 127 6& /( 7 ( '5 :,1*6 %()25( 35,17,1*Information is subject to change without notice. CAD Download and Installation Instructions: www.loewen.comwww.loewen.com 1.800.563.9367 SWINGING SCREEN DOOR INSTALLATION GUIDE17
Information subject to change without notice.Distributed by Loewen Inc. in the USA and C.P. LoewenEnterprises Ltd. in Canada and internationally. Trade Marksowned by C.P. Loewen Enterprises Ltd. Used under license. C.P. Loewen Enterprises Ltd. All rights reserved.P0000A 0316LOEWEN.COM
Information is subject to change without notice. CAD Download andInstallation Instructions: www.loewen.com 1. Secure door closers on screen door panels and jambs by screwing pan head screws into predrilled holes. See Figure 4a. Assemble the two door closers for Terrace door/four closers for French door. See Figure 4a and 4b. 2.
