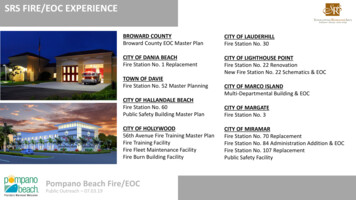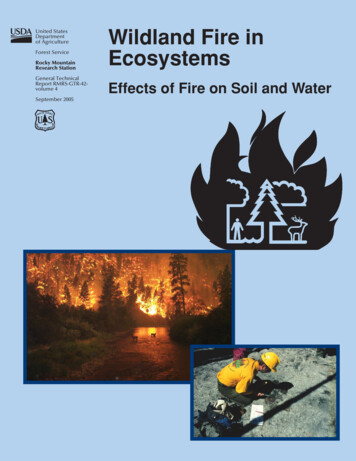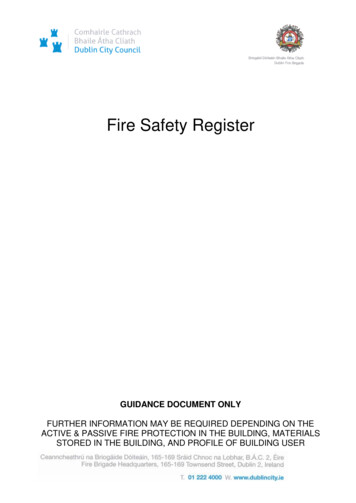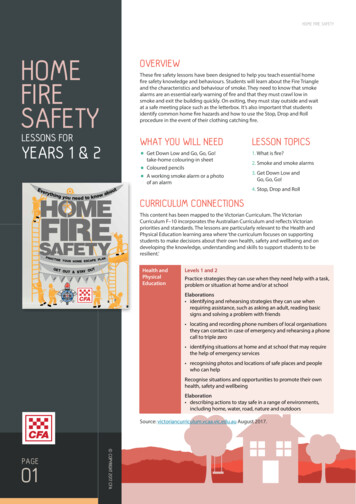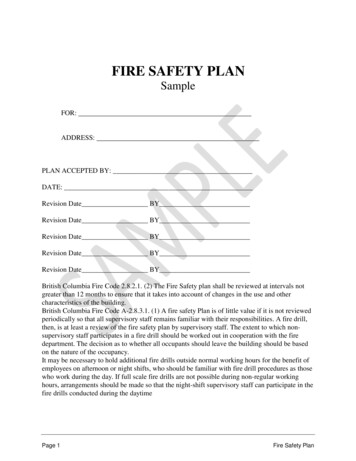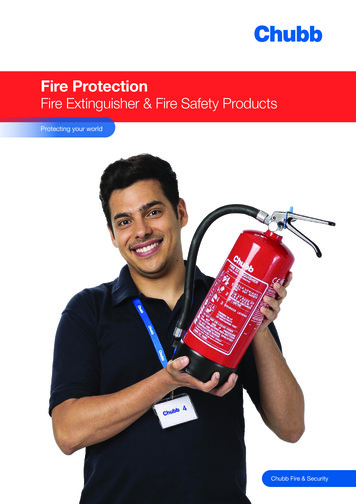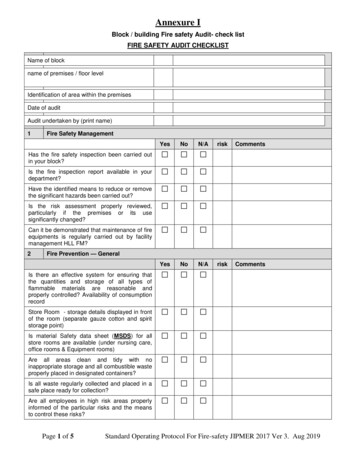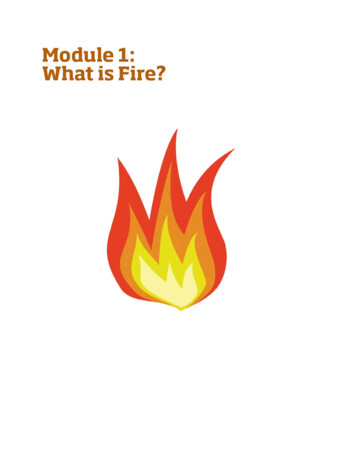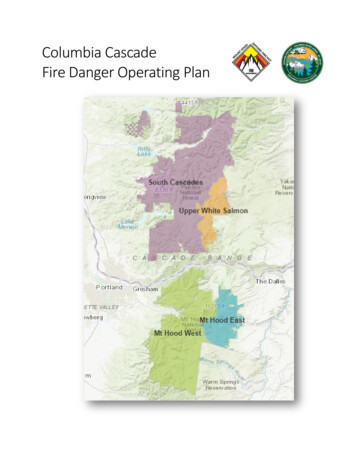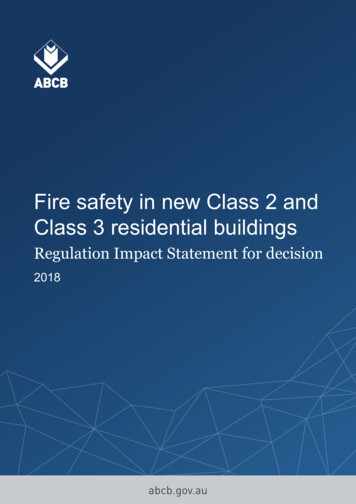
Transcription
Fire safety in new Class 2 andClass 3 residential buildingsRegulation Impact Statement for decision2018abcb.gov.au
Regulation Impact Statement forFinal DecisionFire safety in new Class 2 and Class 3residential buildingsNovember 20181
The Australian Building Codes Board has developed this Final Decision Regulation Impact Statement,which accords with the requirements of Best Practice Regulation: A Guide for Ministerial Councilsand National Standard Setting Bodies, as endorsed by the Council of Australian Governments in2007. Its purpose is to inform interested parties and to assist the Australian Building Codes Board inits decision making on proposed amendments to the National Construction Code.The Australian Building Codes BoardThe Australian Building Codes Board (ABCB) is a joint initiative of all levels of government inAustralia, together with the building industry. Its objective is to oversee issues relating to safety,health, amenity, accessibility and sustainability in building. The ABCB promotes efficiency in thedesign, construction and performance and liveability of buildings through the National ConstructionCode (NCC), and the development of effective regulatory and non-regulatory approaches. The Boardaims to establish effective and proportional codes, standards and regulatory systems that areconsistent between States and Territories. For more information see the ABCB website(www.abcb.gov.au).2
DisclaimerThe information in this document is intended to be used as guidance material only, and is in no waya substitute for the NCC and related State and Territory legislation. The information in this documentis provided on the basis that all persons accessing the information undertake responsibility forassessing the relevance and accuracy of the information to their particular circumstances. The ChiefExecutive Officer of the ABCB Office, as agent for the Commonwealth of Australia and States andTerritories of Australia, does not accept any liability howsoever arising from or connected to the useor reliance on any information in this document to the maximum extent permitted by law.Published by: Australian Building Codes BoardFirst published: November 2018GPO Box 2013CANBERRA ACT 2601Print version: 1.0Phone: 1300 134 631Release date: November 2018Email: ncc@abcb.gov.auWebsite: www.abcb.gov.au3
CopyrightCopyright and licence notice 2018 Commonwealth of Australia and States and Territories of AustraliaOwnership of intellectual property rightsUnless otherwise noted, copyright (and any other intellectual property rights, if any) in this publication isjointly owned by the Commonwealth, States and Territories of Australia.Creative Commons licence Attribution CC BY-NC-ND 4.0All material in this publication is licensed under a Creative Commons Attribution-NonCommercialNoDerivatives 4.0 International Licence, save for logos. Attribution-NonCommercial-NoDerivatives 4.0International Licence is a standard form licence agreement that does not permit any commercial use orderivatives of the original work. Under this licence: you may only distribute a verbatim copy of the work andmust not adapt or change the work in any way. You must give appropriate credit and provide a link to thelicence. You may do so in any reasonable manner, but not in any way that suggests the Commonwealth ofAustralia, States and Territories of Australia or Australian Building Codes Board endorses you or your use.You may not use the material for commercial purposes. If you remix, transform, or build upon the materialfor your own use, you may not distribute the modified material.The full licence terms are available from egalcode.Content contained herein should be attributed as:The Fire Safety in Class 2 and 3 Buildings Final RIS as released by the Australian Building Codes BoardOffice on behalf of the Commonwealth of Australia and States and Territories of Australia.4
Table of ContentsTable of Contents . 5Glossary . 6Abbreviations . 7Introduction . 8Objective . 18Options . 18Impact Analysis . 23Option 1 . 26Uptake of Alternative Sprinkler Specifications . 38Option 2 . 40Sensitivity Analysis . 42Unintended Consequences . 43Business Compliance Cost. 44Regulatory Burden . 44Consultation . 46Conclusion . 47Implementation and Review. 47Appendix A: International Comparison . 495
GlossaryTermMeaningClass 2 buildingA building containing 2 or more sole-occupancy units eachbeing a separate dwelling.Class 3 buildingA residential building, other than a building of Class 1 or 2,which is a common place of long term or transient living for anumber of unrelated persons, including–(a) a boarding house, guest house, hostel, lodging house orbackpackers accommodation; or(b) a residential part of a hotel or motel; or(c) a residential part of a school; or(d) accommodation for the aged, children or people withdisabilities1(e) a residential part of a health care building whichaccommodates members of staff; or(f) a residential part of a detention centre.Deemed-to-SatisfyProvisionsMeans provisions which are deemed to satisfy the eans a method of satisfying the Deemed-to-Satisfy ProvisionsFire-isolated stairMeans a stairway within a fire resisting shaft and includes thefloor and roof or top enclosing structure.PerformanceRequirementMeans a requirement which states the level of performancewhich a Performance Solution or Deemed-to-Satisfy Solutionmust meet.Performance SolutionMeans a method of complying with the PerformanceRequirements other than by a Deemed-to-Satisfy SolutionSole-occupancy unitMeans a room or other part of a building for occupation by oneor joint owner, lessee, tenant, or other occupier to theexclusion of any other owner, lessee, tenant, or other occupierand includes—(a) a dwelling; or(b) a room or suite of rooms in a Class 3 building whichincludes sleeping facilities; or(c) a room or suite of associated rooms in a Class 5, 6, 7, 8or 9 building; or(d) A room or suite of associated rooms in a Class 9cbuilding, which includes sleeping facilities and any areafor the exclusive use of a resident.6
ISFull nameAustralian Building Codes BoardBuilding Code of Australia (Volumes One and Two of the NCC)Council of Australian GovernmentsDeemed-to-SatisfyInter-Governmental AgreementNational Construction CodeOffice of Best Practice RegulationRegulation Impact StatementClass 3 residential care buildings accommodating the aged, children or people with disability are required tohave automatic fire sprinklers as a consequence of amendments to the DtS Provisions of NCC 2019 and aretherefore not within the scope of this analysis.17
IntroductionFollowing the death and life changing injuries sustained by two occupants in an apartment fire in2015, the NSW Deputy Coroner requested that the Australian Building Codes Board (ABCB) considerextending the current Deemed-to-Satisfy (DtS) Provisions for sprinkler protection to medium or ‘mid–rise’ multi-storey residential buildings. This work was supported by the Board and Building Ministers,and resulted in the ABCB commencing Stage 1 of the holistic review of fire safety measures for Class 2and 3 buildings.Concurrent with the work of the ABCB, advocates of fire safety, including Fire and Rescue New SouthWales (FRNSW), the Australasian Fire and Emergency Services Authorities Council (AFAC) and the FireProtection Association of Australia (FPAA), commenced developing their own proposal for change tothe NCC. As justification for the proposal, the proponents suggested that the expansion of the firesprinkler requirements to new Class 2 and 3 buildings constructed above three storeys and less than25 metres in effective height would in-turn allow the removal of a number of passive fire safetyfeatures currently required under the DtS Provisions, leading to an overall saving in construction costsas well as an increase in life safety in these buildings.An existing Victorian variation to the NCC (VIC H103.1) provides a number of concessions for activeand passive fire safety systems where fire sprinklers are installed. In 2014, the ABCB conducted asurvey of all NCC users, which found that some stakeholders felt these concessions better reflectedminimum necessary regulation and had the potential to deliver higher economic and life safetybenefits.Fire sprinklers have proven highly effective both domestically and internationally as a means ofsuppressing fire in its early stages. In recent times, changes in construction methods such as timbermid-rise construction has also seen their inclusion in buildings less than 25 m in effective height.Under the current DtS Provisions a fire sprinkler system is required in all new Class 2 and 3 buildingsgreater than 25 metres in effective height and in buildings accommodating the aged, children orpeople with disabilities2.This Final RIS assesses the costs and benefits of requiring fire sprinklers in the DtS Provisions, underalternative sprinkler specifications, in new multi-storey Class 2 and 3 residential buildings betweenfour and eight storeys in height. It is informed by findings of a fire risk analysis by EFT Consulting andmaterial provided by AFAC, FRNSW and FPAA, and information received at public consultation. Thescope of this analysis is limited to new buildings as the solutions will not apply retrospectively.The following sprinkler specifications on which this Final RIS relies: AS 2118.1 Automatic fire Sprinkler Systems – General Systems; and,FPAA 101D Automatic Fire Sprinkler System Design and Installation – Domestic Water Supply,18 March 2018; and,FPAA 101H Automatic Fire Sprinkler System Design and Installation – Hydrant Water Supply,18 March 2018.2Class 3 residential care buildings accommodating the aged, children or people with disability are required tohave automatic fire sprinklers as a consequence of amendments to the DtS Provisions of NCC 2019 and aretherefore not within the scope of this analysis.8
ProblemA core goal of the NCC is the efficient achievement of minimum necessary standards for the safety ofbuilding occupants from fire. Currently, this is achieved using a number of active and passive firesafety systems that work together as one system to provide an adequate level of life safety from theeffects of fire.3The type and number of fire safety systems required by the NCC increases proportional to risks due tothe height of the building, the presence of sleeping occupants, larger populations of unrelatedoccupants and longer travel distances. Currently, the NCC DtS Provisions require a sprinkler system beinstalled in Class 2 and 3 residential buildings where any part of the building has an effective heightthat exceeds 25 metres. In Class 2 and 3 buildings of more than four storeys and less than 25 metres,the NCC does not recognise the option to sprinkler protect as a DtS solution. This is largely due tohistorically, no cost-effective domestic sprinkler systems being available.Recently, following the death and life changing injuries sustained by two occupants of a building fire in2015, both the NSW Deputy Coroner and proponents of fire safety including FRNSW, AFAC and FPAAproposed the ABCB consider extending the current DtS Provisions for sprinkler protection to mid-risemulti-storey Class 2 and 3 residential buildings. This is in recognition of the effectiveness of sprinklersand the likely benefits they bring in reducing an occupant’s individual risk.Nature of the ProblemThe nature of the problem relates to the NCC’s recognition through the DtS Provisions of appropriatestrategies that are more cost effective in achieving the Goals of the NCC. New sprinkler specificationsprepared by FPAA have been developed that use new technology to improve cost-effectiveness.Associated concessions are intended to provide higher life safety and property protection benefitswhen compared with the current mix of fire safety requirements specified under the DtS Provisions.Performance-based building codes in Australia and internationally place the objective of occupantsafety as a central goal of compliant design. Active and passive fire safety measures combine toachieve a building fire safety system, reducing exposure of building occupants to the products of fireincluding heat, smoke and toxic gases. Although not the only risk to building occupants, inhalation ofsmoke and/or toxic gases is the main cause of fatality from a fire.The NCC Performance Requirements implicitly recognise that fire may have both a localised effect andimpacts beyond the compartment of fire origin. Consequently, a fire safety system is one or anycombination of the methods used in a building to— warn people of an emergency;provide for safe evacuation;restrict the spread of fire;control a fire,and includes both active and passive systems.Examples of active and passive fire safety systems include the following:3Fire Centre Reform Council. Project 1 Restructure BCA Fire Provisions Part 1. Pg.13.9
Passive systemso Fire-isolated stairways, ramps and passagewayso Fire wallso Other fire-resisting building elements.Active systemso Smoke alarms and intercom systems for emergency purposeso Emergency lightingo Exit signso Sprinkler systemso Fire hydrant systemso Fire hose reel systemso Smoke and heat ventso Mechanical smoke-exhaust systemso Portable fire extinguishers.Under the DtS Provisions, these active and passive systems combine to– alert people that an emergency exists and allow them to identify a path to a place of safety;provide people with an environment and evacuation routes which, during a fire, will minimisethe risk of them suffering illness or injury;facilitate the role of emergency service personnel;assist in minimising the risk of fire spread; andnot have a structural failure during a fire.The problem this Final RIS considers is the degree that the current DtS Provisions in non-sprinklerprotected medium-rise residential buildings address an occupant’s individual risk from fire relative tothe effectiveness and cost of other options.The Current NCC Fire Safety RequirementsIn the view of some stakeholders, the DtS Provisions do not reflect the most effective solution to meetthe Goal of the NCC when considered from the perspective of individual risk and cost. The NCC’sPerformance Requirements establish the mandatory degree of performance buildings must meet.They reflect societal expectations and recognise that risks can vary with building use and occupancy.The requirements reflect a minimum necessary standard for all buildings. However, as the ProductivityCommission noted in 2004, the BCA will, for some proportion of the population at least, fall shortor exceed the expectations regardless of the level of regulation adopted. Therefore, in seeking tomaximise the benefits to the economy and society along with community expectations, the costs andbenefits of the level of performance adopted should be considered among other factors.The DtS Provisions contained in Sections B – Structure, C – Fire Resistance, D – Access and Egress and E– Fire Fighting Equipment are commonly used solutions for buildings. They assist industry ininterpreting the Performance Requirements in the absence of higher level quantification. Thoughperformance-based codes allow alternative strategies and systems to be used to the degreenecessary, including the use of sprinklers, the DtS pathway is considered the most common method ofmeasuring or demonstrating compliance with the Performance Requirements, regardless of thecompliance pathway adopted and hence are the focus of this Final RIS.10
Section C – Fire ResistanceThe DtS Provisions of Section C relate primarily to passive systems that impact fire resistance of abuilding structure and prescribe, inter alia, fire-resistance levels, maximum fire compartment sizes andthe protection of openings. These elements are crucial in providing the necessary level of separationto prevent the spread of fire, contain its effects and in turn reduce an occupant’s exposure, whilemaximising the time and opportunity for evacuation in an emergency.Due to the high risks associated with sleeping occupants, the most stringent fire resisting constructionapplies to residential (Class 2 and Class 3) buildings of three or more storeys4. This is referred to asType A construction. Buildings below this height have overall lower fire loads, occupancy and traveldistances and Type B or C construction requirements apply. This graduated approach aligns theincrease in fire safety with increased risk to efficiently achieve the Code’s objectives.Section D – Access and EgressThe DtS Provisions of Section D relate to means of egress from a building in an emergency includinglimiting the distance of travel to a place of safety, the number and dimensions of exits and theirconstruction.In residential buildings, an exit is required to be protected (fire-isolated) where it passes through or bymore than three consecutive storeys in a Class 2 building and two consecutive storeys in a Class 3building. These requirements serve to complement the maximum distance from a sole-occupancy unitto an exit in a residential building (generally 6 m or 20 m to a point where travel to different exits isavailable). This distance is less than that required in other classes in recognition of the increased timefor sleeping occupants to become alert in the event of a fire.Section E – Services and EquipmentThe DtS Provisions of Section E relate to active fire safety systems including fire sprinklers, firefightingequipment, smoke hazard management systems, smoke detection and alarms, emergency lifts,emergency lighting and exit signs.Fixed Fire Suppression SystemsNCC Performance Requirement EP1.4 requires an automatic suppression system be installed ‘to thedegree necessary’ to control the development and spread of fire appropriate to–a)b)c)d)the size of the fire compartment; andthe function and use of the building; andthe fire hazard; andthe height of the building.‘To the degree necessary’ is a term used in the NCC Performance Requirements and recognises theapplication of a particular requirement can differ depending on the specifics of a building5. Thisextends to not requiring an item to be installed, where this is appropriate. Guidance clarifies that itsuse in EP1.4 recognises that not all buildings require automatic fire suppression systems. When45National Construction Code Volume One (2016) Part C1.1. p.109.Guide to the National Construction Code Volume One (2016) p. 17.11
implementing a required sprinkler system, judgements relative to a number of criteria may berequired. These would include the level of occupancy, the degree of passive protection available, theavailability of a reliable water supply and the location. Similarly, DP1.3 uses ‘to the degree necessary’to describe the extent fire isolation of exits required, in recognition that travel time increases withbuilding height.The key consideration of this analysis is the appropriate threshold required by the DtS Provisions forfire safety systems. Currently, the trigger for requirement for installation of fire sprinklers inresidential buildings (other than accommodation for the aged, children or people with disabilities)above 25 metres (assumed to be a building greater than eight storeys for the purpose of this analysis).The 25 metre trigger for fire sprinkler systems has existed since August 1980, when the previousAustralian Model Uniform Building Code (AMUBC), was amended to reduce the trigger height from 42metres.6In November 2017, the ABCB’s Building Codes Committee considered a proposal suggesting costeffective sprinkler protection could be achieved through associated offsets to other fire safetyrequirements. At its meeting in December 2017, the Board agreed to further analysis, includingthrough this Final RIS, of mandatory sprinkler protection for mid-rise Class 2 and 3 buildings abovethree storeys and with associated offsets.Extent of the ProblemThe extent of the problem is influenced by the rate of fire incidents, their location and the rate ofinjury and fatality in non-sprinkler protected Class 2 and 3 buildings constructed between four andeight storeys in height.Risk to Life SafetyThe fire safety provisions in the NCC have been developed over time to address two types of risk;individual risk, that is the risk of fatality or injury to a person or persons within the room of fire origin,and societal risk, that is the risk of fatality or injury to other occupants who may have little or nocontrol over the activities or circumstances that lead to fire, but are exposed to its effects. Whenconsidering changes to the fire safety provisions it is necessary to consider how both types of risk willbe impacted.A fire safety engineering analysis was undertaken by EFT Consulting to compare the difference inindividual risk associated with each proposed solution when compared to a building complying withthe current DtS Provisions. The results of this analysis are shown in Table 1.The 25 metre trigger was chosen primarily due to cost effectiveness considerations and the known satisfactoryperformance of fire sprinklers, rather than in response to an unacceptable level of risk.612
Table 1: Comparative individual risk levels per solutionSolutionRisk LevelFatalities per 1,000Fire StartsReduction in Risk Level(Percentage)Current DtS Provisions3.9 x 10-63.9-FPAA 101D SprinklerSystem Design andInstallation – DomesticWater Supply1.3 x 10-61.367%FPAA 101H SprinklerSystem Design andInstallation – HydrantWater Supply1.1 x 10-61.172%AS 2118.1 Sprinkler SystemDesign and Installation1.1 x 10-61.172%Source: EFT Consulting (2016).The current risk to life is estimated to be 3.9 fatalities per 1,000 fire starts. As demonstrated by the firesafety engineering analysis, the effectiveness of fire sprinklers in reducing individual risk is estimatedto range from 67% and 72% depending on the adopted system. In this regard, fire sprinklersdemonstrate a high degree of effectiveness in reducing individual risk when compared with thecurrent DtS Provisions.Societal risk is less examinable, due to the rarity of multi-fatality events, however it has beenestablished through engineering analysis using boundaries defined in land use planning criteria aswithin tolerable bounds7. The unintended consequences section of this Final RIS further discusses theimpacts of the proposed solutions on societal risk.Rate of Fire in Residential Apartment BuildingsThe rate of fire in residential buildings is known with some certainty. The Report on GovernmentServices shows approximately 0.9 fires per 1,000 households8. A more detailed analysis undertaken byEFT Consulting suggests apartment fires represent 2.6 fires per 1,000 households9. Noting there hasbeen a downward trend in fire starts in recent years, a mid-point of 1.75 apartment fires per 1,000sole occupancy units per annum is assumed.See EFT Consulting 2575-1, (2017) p.18.Report on Government Services (2017) shows the 5 year average 2011-12 to 2016-17 89.9 fires per 100,000households, Table 9A.15. rvices.9Australian Bureau of Statistics (2004) Housing Choices Report No 3240.1.7813
The rate of fire in other multi-storey residential buildings (Class 3 buildings) is slightly less at afrequency of 0.9 fire starts per 1,000 sole-occupancy units, based on an examination of statistics fromthe United States of 39,874 fires for the Fire Code Reform Centre.10Current Fatality Rate from FireThe extent of the problem is also influenced by the current rate of fatality in new Class 2 and 3buildings. This analysis uses the best available information on the incidence of fatality from a reportprepared by the National Coronial Information System (NCIS). A copy of this report can be found onthe ABCB website.Between 2000 and 2015, 46 fatalities were recorded in all multi-storey residential buildings as a resultof fire. This equates to an average of 3 (2.9) deaths per year. Of these fatalities, it is known that 26deaths (57%) occurred in buildings of three storeys or less with 2 deaths (4.3%) reported to haveoccurred within the four to eight storey height range. Of the remaining unknown fatalities, theestimated number to have occurred within the four to eight storey height range is calculated to be 1.3assuming the same rate of occurrence as the known fatalities. Hence the total number of fatalities inall multi-storey residential buildings in the four to eight storey height range between 2000 and 2015 is3.3 or an average fatality rate of 0.21.11Contributing Factors of Fire FatalitiesThe rate of fatality from fire is known to be influenced by a building’s fire safety features. Chart 1reflects the difference in fatality within sole-occupancy units in the presence of different fire safetysystems. Hardwired alarms reflect the current requirement for Class 2 and 3 buildings less than 25metres in height.Chart 1: Fatalities per 1,000 fires under alternative fire safety systems expressed as a ratioFatalities/1000 fires10.80.60.40.20Hardwired alarm Any smoke alarm Hardwired Alarmand wet pipeand automaticonlysprinkler systemextinguishingsystemAny alarm only Battery alarm onlyNo alarm orsprinklersSource: Adapted from Ahrens analysis of fatality rates per 1000 fires (2003-2006)Drawn from a detailed analysis of US fire statistics between 1983 and 1995 undertaken for the Fire CodeReform Centre, Project 4.11The four to eight storey cohort is 7.6% of all fatalities and the remainder from the ‘unknown’ category areproportionately distributed.1014
Hall (2013) established fatality rates in the US of 7.4 fatalities per 1,000 fires in apartment buildings(Class 2 buildings) and 7.3 per 1,000 fires in hotel/motel buildings (Class 3 buildings) withoutautomatic extinguishing equipment12. An examination of a variety of fire safety systems by Ahrensderived estimates for buildings with hardwired alarms (equivalent to the current NCC requirement) of3.9 fatalities per 1,000 fires.The influence of the proximity of an occupant to a fire is relevant to the issue of individual and societalrisk. Fire statistics reflect the rate of fires, their origin and spread. NSW fire brigade data from 2003 to2007 suggests up to 80% of fires in Class 2 buildings begin within the sole-occupancy unit. Victorianand US statistics indicate the rate could be closer to 63%.The individual risk to life for occupants in a sole-occupancy unit of fire origin (in a non-sprinklerprotected building) can be estimated as the product of the: frequency of reported fire (1.6 for Class 2 buildings and 0.9 for Class 3 buildings);fatality rate / fire for non-sprinkler protected buildings;proportion of fatalities from fires commencing within the sole-occupancy unit; andreduction ratio from the provision of fire sprinklers and / or smoke detection/alarm systems.Based on US fire statistics, Table 2 shows the risk of fatality per annum from fire in Class 2 and 3buildings.Table 2: Annual risk of fatality from fire in an SOU of fire origin in Class 2 and 3 buildingsDescriptionFrequency ofFire Startsper 1,000SOUsFatalityRate per1,000SOUsProportion ofFatal Fireswithin SOUReductionFactor forFire SafetySystemFatalitiesper Annumper SOU x10-6Class 21.607.400.660.443.44Class 30.97.30.840.442.43Source: EFT Consulting (2016).The relative individual risk is calculated by dividing the number of fatalities per annum per SOU by thenumber of occupants within the SOU (assumed to be 2.5).Table 3: Individual risk to occupants of an SOUBuilding DescriptionIndividual Risk of Fatalitywithin the SOU of FireOrigin per Annum x 10-6Class 21.38Class 30.93Source: EFT Consulting (2016).12Hall J.R. (2013) US Experience
The following sprinkler specifications on which this Final RIS relies: AS 2118.1 Automatic fire Sprinkler Systems - General Systems; and, FPAA 101D Automatic Fire Sprinkler System Design and Installation - Domestic Water Supply, 18 March 2018; and,

