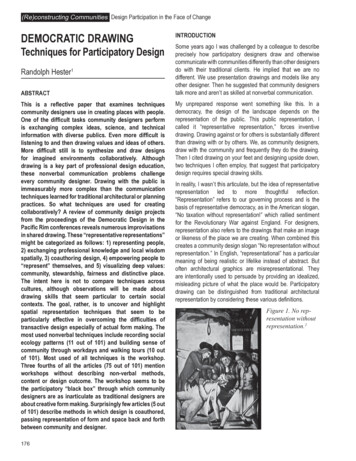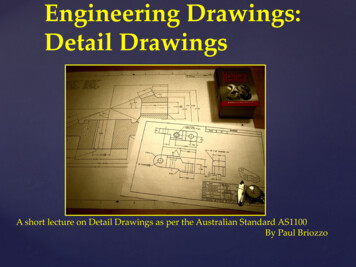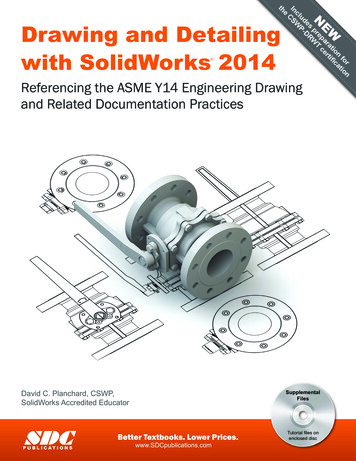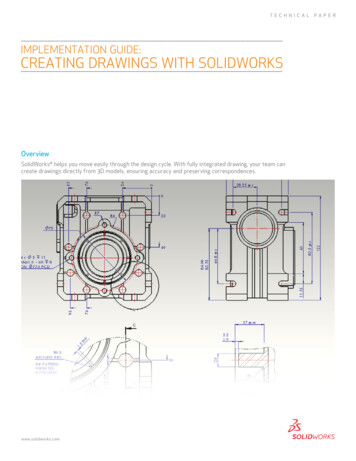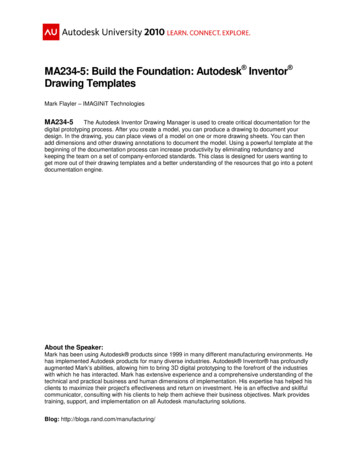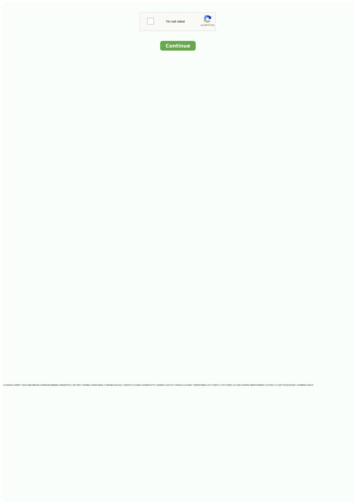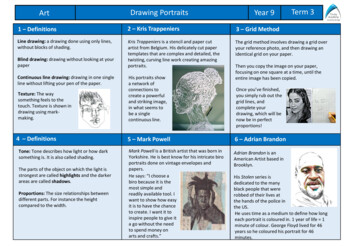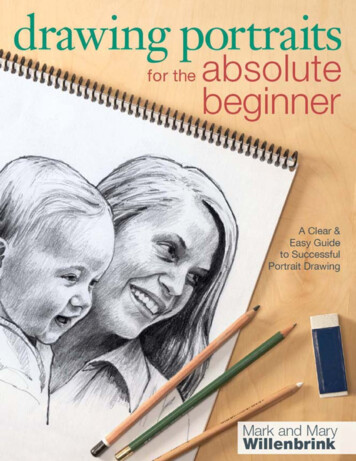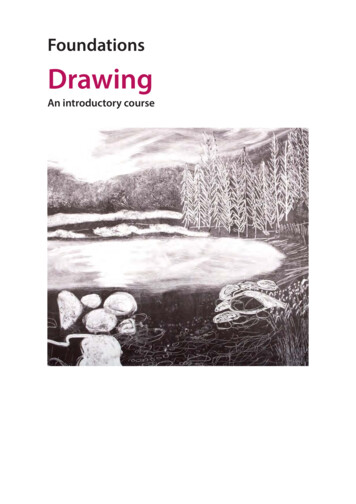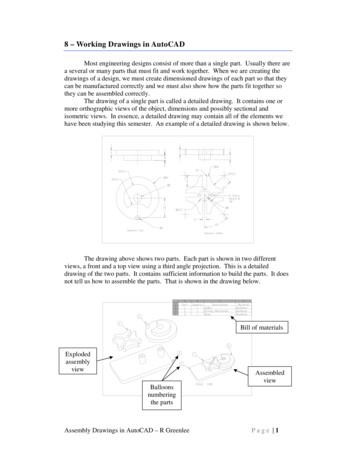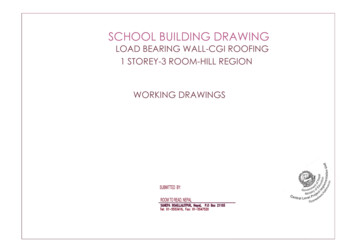
Transcription
SCHOOL BUILDING DRAWINGLOAD BEARING WALL-CGI ROOFING1 STOREY-3 ROOM-HILL REGIONWORKING DRAWINGS
TABLE OF CONTENTSTOTAL NUMBERS OF DRAWINGS : 15S.N.NAME OF DRAWINGSSheet no1. ARCHITECTURAL DRAWINGS- TRENCH PLAN- FLOOR PLAN- ROOF PLAN- ELEVATION 1,2,3 & 4- WALL SECTION A-A & FOUNDATION DETAIL- RCC BAND DETAIL- OPENING SCHEDULE- TYPICAL MS DOOR/WINDOW DETAILS- TYPICAL MS WINDOW DETAILS- TYPICAL MS DOOR(8ftX3ft) DETAILS- TYPICAL WOODEN DOOR & WINDOW DETAILS2. STEEL TRUSS DRAWINGS-STEEL ROOF TRUSS DETAILSSTEEL TRUSS DETAILINGSSTEEL TRUSS DETAILINGSSHEET 1SHEET 2SHEET 3SHEET 4SHEET 5SHEET 6MS-0MS-1MS-2MS-4W-DOOR Alt2TRUSS ATRUSS BTRUSS C4. FURNITURE DRAWINGS-CLASSROOM FURNITURE -GRADE 1-3F-1
FINISHING SCHEDULEBuilding Type: 1 Storey CGI Roof with Brick MasonryIPSFB TR1.4 VerandahIPSFB TR2 External Wall & Others2.1 GL to Plinth Level2.2 Super structure wallBeams & wall2.3 band/stitch3.4 ApronD1 2CP WP1 D2 2CP WPMSWPPAldropsAl(150300mm)SymbolDescription ofsymbolSB-100AlW 12SymbolDescription ofsymbolMSCP WP CP WP1CPPFB TRCP WPLEGENDS:SymbolDescription ofsymbol SymbolDescription ofsymbolSymbolCPCementAlPlasterIPSCementScreed SB-125floorSteel Butt HingeWP2125mmFBFairfaceBrickSteel Butt HingeWP3100mmBSBrick AluminiumWP1Steel Butt HingeEP175mmDescription ofsymbolWater ProofCementPaint;WhiteWater ProofCement Paint;Enamel paintEP2TRRed TerracotapaintMild steelWPSWoodenPanelled shutterMSTMild Steel tubulartruss:enamelpaintedWPPShutter fromWater proof plyand wooden styleWEPWooden eaves withenamel paintFCCFalse ceiling withcladex sheetMSWPPAl(75mm)SB-75AlIncludedin 1 Ground Floor1.1 Class roomDoor & WindowHardwareShutterLock SetTypeSectionsFrameHardwareShutterFrameType rameDOORHingesCEILINGType &NosCOLUMN tS.No.WEP
5"12'-5"8" 9" 8"12'-5"49'-6"8" 1'-10" 8"52'-0"2'-0"3'-8"7'-8"2'-0"8" 9" 8"9" 8" 9" 8" 4"A2'-0"3'-7"4'-11"9" 8"C8" 9"2'-6"2'-11"38" 1'-3" 8"7" 9" 8"8" 9" 9" 8"B2'-9"512'-9"8" 9" 9" 8"438" 1'-6" 7"211'-6"8" 1'-6" 8"A2'-9"1'-10"1'-5" 1'-5"2'-9"Detail at X-XRoom to ReadNepal3Project:1 Storey/3Room/ Frm- BrickCGI Roof -Hill RegionDate:2015-NovRevised Date:2016-JanDetail at Z-ZDetail at Y-YTitle:Trench PlanStructure Design By:B. L. ShresthaNEC No:1186-CivilDesigned By:Govinda DevkotaNEC No:1191-CivilChecked By:-Approved By:-1.1Only written dimensions to befollowed. Drawings not to bemeasured as per given scale2. Any discrepancy or omissionin this drawing if found shallbe reported immediately toSHEETsite engineer1
312'-5"1'-2"1'-2"1'-2"1'-6"ww12'-5"2'-1" 3'-0" 1'-6"w551'-9"12'-5"1'-10"1'-6" 3'-0" 2'-1" 3'-0" 1'-6" 1'-5" 3'-0"1'-3"A43A12'-5"1'-6" 3'-0" 2'-1" 3'-0" 1'-6"ww1'-2"1'-6" 3'-0" 2'-1" 3'-0" 1'-6"www1'-1"11'-6"2A9"Office Room14'-0"x15'-6"Area 217 -8"17'-0"14'-1"D2D216'-3"Pre fab panel will beused as partitionwall17'-0"BClass Room217'-0"x15'-6"Area 263 Sft15'-6"15'-6"15'-6"23'-6"416'-3"Class Room 117'-0"x15'-6"Area 263 SftCUP1'-8"1'-10"12'-0"1'-3"3'-0" 2'-0" 3'-0" 1'-5"1'-5" 3'-0"12'-5"2'-9"4'-0"CUP6'-0"1'-3"3'-0" 1'-0" 1'-6" 3'-0"12'-5"2'-3"17'-0"1'-3"3'-0" 1'-4" 1'-6" 3'-0" 1'-11" 3'-0" 1'-8"12'-5"12'-5"51'-9"12A4351Room to ReadNepalProject:1 Storey/3Rm/ Frm- BrickCGI Roof -Hill RegionDate:2015--NovSheet Title:Floor Plan for 3RoomsStructure Design By:B. L. ShresthaNEC No:1186-CivilDesigned By:Govinda DevkotaNEC No:1191-CivilChecked By:-Approved By:-1.Only written dimensions to befollowed. Drawings not to bemeasured as per given scale2. Any discrepancy or omission in thisdrawing if found shall be reportedSHEETimmediately to site engineer2
354'-10"54'-4"12'-5"4312'-5"12'-5"12'-5" (P2)12'-5" -10" (P1)13'-3"13'-2"14'-10" (P1)3"Projection of 1'-11"26'-3"416'-3"Projection of CGI 12'-5"112'-5"12'-5"2A12'-5"43BC2'-5"554'-4"1Room to ReadNepalProject:1 Storey/3Rm/ Frm- Brick- CGI Roof-Hill RegionDate:2015-10Sheet Title:Roof PlanStructure Design By:B. L. ShresthaNEC No:1186-CivilDesigned By:Govinda DevkotaNEC No:1191-CivilChecked By:1.Approved By:-Only written dimensions to be followed. Drawings notto be measured as per given scale2. Any discrepancy or omission in this drawing if found shallbe reported immediately to site engineerSHEET3
6'-8"11'-4"17'-0"2'-7"4'-6"2'-3" 3"2'-6"4'-0"5'-0"1'-6"Elevation-115'-6"1'-6"1'-0" '-3" 3"2'-8"3"2'-7"1'-3"2'-7"3"2"1'-0"4'-6"CGI SHEET GABLE COVER1'-6"Elevation-2CGI SHEET GABLECOVERElevation-3Room to ReadNepalProject:1 Storey/3 Room/ Frm- Brick- CGIRoof -Hill RegionDate:2015-10Elevation-4Sheet Title:ELEVATION 1,2,3&4Structure Design By:B. L. ShresthaNEC No:1186-CivilDesigned By:Govinda DevkotaNEC No:1191-CivilChecked By:1.Approved By:-Only written dimensions to be followed. Drawings notto be measured as per given scale2. Any discrepancy or omission in this drawing if found shallbe reported immediately to site engineerSHEET4
CDetail 1.Section at P-PDetail of steps & VerandahWALL SECTION AT A-A AB26 Gauge color coated 2 Nos 8Feet long CGI Sheet (0.41mm,26g) for roofing at each side0"Base plate55'-6"3V2 S1 V110'-9"6"IPS floor finish9"2'-0"40mm thk screeding (1:6)4"6" '-0"9"Slope (1:40)atVerandahFalse Ceiling11 no 16 mm Ø Vertical steel9"12'-25'-9"2'-0"9"3" Thick PCC (1:3:6)6" Stone or Hard Core fillingCompacted Earth2'-0"2'-6"2'-9"9" 9"15'-6'1 no 16 mm Ø Vertical steel1'-6"1'-6"9"2'-9"FOOTING SCHEDULE FOR WEAK SOIL(Safe Bearing Capacity:50 kN/Sq.m)TYPEF1-Foundation atWall portionF1(With Buttresswall)F2(Verandah)DEPTH OFFOUNDATIONSIZE OF RCC ATFOOTINGB 2'-0";H 6";L Throughout mainbuilding wall lengthSTEELBOTHWAYREMARKSFOOTING SCHEDULE FOR SOFT SOIL (Safe Bearing Capacity-100 kN/Sq.m)TYPE10 Ø(Fe500)@6"C/CF1-Foundation atWall portion3'-6"B 2'-9";H 6";L Throughout mainbuilding wall length10 Ø(Fe500)@6"C/CF1(With Buttresswall)3'-6"B 1'-6";H 6";L Throughout theVerandah length10 Ø(Fe500)@6"C/C3'-6"F2(Verandah)DEPTH OFFOUNDATIONSIZE OF RCC ATFOOTINGSTEELBOTHWAYB 2'-0";H 4";L Throughout mainbuilding wall length10 Ø(Fe500)@6"C/C3'-6"B 2'-9";H 4";L Throughout mainbuilding wall length10 Ø(Fe500)@6"C/C3'-6"B 1'-6";H 4";L Throughout theVerandah length10 Ø(Fe500)@6"C/C3'-6"REMARKS2'-8"IPS floor finish9"40mm thk screeding (1:6)3" Thick PCC (1:3:6)6" Stone or Hard Core filling6" 4"2'-0"2'-9"3'-6"2'-0"3'-6"9"3"6"6"Compacted Earth2'-0"9"1'-0"40mm thk screeding (1:6)3" Thk PCC (1:3:6)6" Stone / 1 layer Brick soling1'-6"3'-0"3'-0"IPS floor finish9"9"Compacted Earth2'-0"Brick Masonry(1:6)4" Thick RCC (1:2:4)with 10Ø@6 c/csteel(Fe500) both ways1 layer brick soling/6" thick stone or Hardcore solingCompacted EarthFOUNDATION DETAIL FOR SAFE BEARINGCAPACITY 100KN/Sq.mRoom to ReadNepalProject:1 Storey/2Rm/ Frm- Brick- CGI Roof-Hill RegionDate:2015-NovRevised Date:2016-febTitle:Wall Section &Foundation DetailStructure Design By:B. L. ShresthaNEC No:1186-CivilDesigned By:Govinda DevkotaNEC No:1191-CivilChecked By:Approved By:-1.Only written dimensions to be followed. Drawings notto be measured as per given scale2. Any discrepancy or omission in this drawing if found shallbe reported immediately to site engineerSHEET5
D1'-10"C9"9"9"AACStrengthening of Masonry Around Openings6"6"D6"DB3"3'-0"B3"Lintle Band1'-3"5'-6"Stitch9"Sill Band3"3"3'-0"RCC Band at TSection9"A8'-0"ARCC Band at CornerPlinth BandDetail 4Detail AtButtress withvertical steelElevation-1Vertical TiesVertical TieswD9"9" 9"3"9"12'-6"SECTIONAL PLAN AT A-ATYPICAL SECTION FORSTRENGTHENING OF MASONRYAROUND OPENING FOR WINDOWDetail 3TYPICAL SECTION FORSTRENGTHENING OF MASONRYAROUND OPENING FOR DOOR121345665787REINFORCEMENT FORVERTICAL TIEREINFORCEMENT DETAILAT SILL,STITCH,LINTLE,ROOF,GABLE BANDS233"3"1"Legend1.Lintle Band2.3" thick Jamb Concrete3.Reinforcement for Vertical tie4.Window5.Brick wall6.Toothing in Brick7.Sill Band8.Door9.RCC Plinth BandDetail 5:RCC BandDetailNOTE:1. CONCRETE : M15(1:2:4)2. PROVIDE OVERLAP FOR SPLICING STEEL@60Xd3. MINIMUM CLEAR COVER :a. All Bands : 25 mm4.VERTICAL REINFORCEMENT (AT BUTTRESS ,WINDOW & DOOROPENINGS) STARTS FROM FOUNDATION.91'-6"Room to ReadNepalProject:1 Storey/ From- Brick- CGI Roof -HillRegionDate:2015-NovRevised Date:Title:RCC Band DetailsStructure Design By:B. L. ShresthaNEC No:1186-CivilDesigned By:Govinda DevkotaNEC No:1191-CivilChecked By:Approved By:-1.Only written dimensions to be followed.Drawings not to be measured as per givenscale2. Any discrepancy or omission in this drawingif found shall be reported immediately tosite engineerSHEET6
Opening Schedule for 3 ROOM CGI modelParticularSN 1Door with Double ShutterSymbolD1Length3'-6"2Single shutter DooorD23'-0"3Window with or withVentilationDoor withVentilation135'-6"4516TotalRoom to ReadNepalSchool Room ProgramProject:School Building Prepared By:Keshab PaudelDesigned By:Govinda DevkotaChecked By:Approved By:-1.Only written dimensions to be followed. Drawings not tobe measured as per given scale2. Any discrepancy or omission in this drawing if found shallbe reported immediately to site engineerMS-0
40x40x4 MS ANGLE200 mm LONG HOLDFAST40 LONG 12x12x3 SQUARE PIPE40x40x4MS ANGLE40x40x4 MS ANGLE100 LONG 25x25x3 MS ANGLEDETAIL AT "A"DETAIL AT "B"NUT & BOLT40x40x4 MS ANGLEMS VENTILATION FRAMEHOLDFASTDETAIL3'-0"DETAIL AT "E"150/75 long HINGE INMS DOOR/WINDOW FRAME100 LONG 25x25x3 mm MSANGLE150/75 long HINGE INMS DOOR/WINDOW FRAME1'-6"4"2"1'-6"40x40x4 MS ANGLE4"1.5" wooden section along the MSframe to screw the HINGE40 x 40 x 4 MS FRAME25X4 MS plate100 LONG 25x25x3 MS ANGLE4"40 x 40 x 4 MS FRAME4"1'40x40x4 MS ANGLE100 LONG 25x25x3 mm MSANGLEDETAIL AT "C"Note: 5 mm gap between ms plate and wooden frame for easy fitconsidered in designRoom to ReadNepalSchool Room ProgramProject:School Builidng ConstructionDate:2015-OctTitle:MS DOOR/WINDOW-DETAILINGPrepared By:Keshab PaudelDesigned By:Govinda DevkotaNEC No:1191-CivilChecked By:Approved By:-1.Only written dimensions to be followed. Drawings not tobe measured as per given scale2. Any discrepancy or omission in this drawing if found shallbe reported immediately to site engineerMS-1
MS WINDOW FRAME & SHUTTER(Size 5'6"X3')100 LONG 25x25x3 mm MSANGLE3'4"1'-6"1'-6"40x40x4 MS ANGLEA4"121"834"4'-6"4'-243"3'-021"9 mm WP Plywood3"X 1.5" STYLE4'-541"4'-6"5'-241"3"X 1.5" STYLE2"1'1'4"2"4"1'-6"1'-6"2"4"3'40x40x4 MS ANGLE75 mm HINGE25x4 MS PLATE3"121"834"3"X 1.5" STYLE221"1'-541"2"121"1'-534"Plate with Hole for Tower bolt3'100 LONG 25x25x3 mm MSANGLE40x40x4 MS ANGLE221"1'-134"1'-634"221" 221"3'-234"1'-341"1'-643"1"Note: 5 mm gap between ms plate and wooden frame for easy fit considered in designRoom to ReadNepalSchool Room ProgramProject:School Building ConstructionDate:2015-OctTitle:TYPICAL DWG - MSWINDOW FRAME WITHWP PLYWOOD SHUTTERPrepared By:KeshabDesigned By:Govinda DevkotaNEC No:1191-CivilChecked By:Approved By:-MS-2
MS DOOR FRAME & WP PLYWOOD SHUTTER(Size 8ft X3ft)3'3'1'-6"2"4"9"3"4"9"1'Plate with Hole for Tower bolt2"421"3"X 1.5" STYLE12 mm thick WP PlywoodCSHUTTER OPENINGOUTSIDE CLASSROOM100 LONG25x25x3 MSANGLE2'-734"3'-234"2'-721"Plate with Hole for Tower bolt921"1'-1141"40x40x4 MS ANGLE834"1'121"40x40x4 MS ANGLE1'-6"1'-6"2'-234"1'-6"E2'-421"3"2'-234"150 mm HINGE40x40x4 MS ANGLE2"2'-7"7'-3"5"7'-234"5"X 1.5" STYLE2"2'-11"2'-534"100 LONG25x25x3 MSANGLE2"2'-10"2'-1021"2'-1034"12 mm thick WP Plywood2'-1143"12"9"1134"4.5"X 1.5" STYLE25X4 MS Plate3"2'-5"3"25X4 MM MSPLATEPlate with Holefor Tower boltNote: 5 mm gap between ms plate and wooden frame for easy fit considered in designRoom to ReadNepalSchool Room ProgramProject:School Building ConstructionDate:2015-OctTitle:TYPICAL DWG-MS DOORFRAME WITH WP PLYWOODSHUTTERPrepared By:KeshabDesigned By:Govinda DevkotaNEC No:1191-CivilChecked By:Approved By:-1.Only written dimensions to be followed.Drawings not to be measured as per givenscale2. Any discrepancy or omission in thisdrawing if found shall be reportedimmediately to site engineerMS-4
CCB3"X 4" FRAME3"X 4" FRAME1'12Ø Rod @4" c/c3"X 4" FRAME12Ø Rod @4" c/c12Ø Rod @4" c/c3"X 4" FRAME3"X 1.5" STYLE3"X 4" FRAME3"X 1.5" STYLE3"X 4" FRAME3"X 1.5" STYLE1" THK. PANEL1" THK. PANEL3"X 1.5" STYLE1" THK. PANELC12Ø Rod @5" c/c3"X 1.5" STYLE3"X 1.5" STYLEOpening Schedule for 3 Room Building1" THK. PANEL1" THK. PANELSN3"X 1.5" STYLE3"X 4" FRAME3"X 1.5" STYLE 1" THK. PANEL 3"X 1.5" 2WindowW3'-0"5'-6"133Ventilationat GableV3'-0"1'-0"218'-0"TotalRemarks318SECTION AT B-BBRoom to ReadNepalSchool Room ProgramDOOR (D2)Project:School BuildingConstruction/Hill typeDate:2015-OctTitle:Alternate 2:WoodenDoor(D2 ) ;& Window W1and Ventilation(V)detailPerpared By:Keshab PaudelChecked by:Govinda DevkotaNEC No:1191-CivilChecked By:Approved By:-1. Only written dimensions to be followed. Drawings not to bemeasured as per given scale2. Any discrepancy or omission in this drawing if found shall bereported immediately to site engineerW-WINDOW-Alt 2)
CBA5'-8"3'-3"6"28'-0""3'-3"4'-6"3'-3"6"43'-36V1S1 V2S25V3S31V4 V4S3V3S2V2 S1 V1311'-3"8'-0"411'3"26'-3"FULL TRUSS DETAIL GRID 2 ,3& 4Room to ReadNepalSchool Room ProgramProject:1 Storey Frm- Brick- CGI RoofDate:2015-NovSheet Title:Steel Roof TrussDetailChecked By:Designed By:Govinda DevkotaNEC No:1191-civilApproved By:-1.Only written dimensions to be followed.Drawings not to be measured as per givenscale2. Any discrepancy or omission in this drawingif found shall be reported immediately tosite engineerATRUSS
8mm TH. 160X160 SPLICE PLATE16050 NB (L) PURLIN6013.5mm dia. HOLE FOR M12 BOLT015MS PURLIN PLATE ON RAFTER35 90 35300160x60x8 mm MS PLATE1504 NOS 14 dia.holesfor M12 Bolts160x160 PLATE (8mm Thick)M12 Bolts50 NB PIPE (M)50NB (M) RAFTER(HORIZONATL TIE)DETAIL AT 350 NB (L) PURLIN160x60x6 mm MS PLATE13.5mm dia. HOLE FOR M12 BOLTSPLICE PLATE DETAILSECTION AT A-AMS PURLIN PLATE AT EDGES OF PURLINSEAVES BOARD FIXING DETAIL75DETAIL 150 x 140 x 4 TH. PLATE50 NB PIPE (L) PURLIN50 NB PIPE (M) RAFTERPURLIN & RAFTER JOINT DETAIL ON GABLE ENDAND ON WHEREVER PURLIN CONTINUEDu CLAMP FOR ANCHORING PURLIN WITH ANGLE50 NB PIPE (L) PURLIN50 NB (M) PIPE RAFTER150ELEVATION XDETAIL J250X50X4 mm ANGLE (150 mmLONG) WELDED TO RAFTEREaves Board detail along Gable wall end(This detail section is at perpendicular to the rafter)150Middle PURLIN DETAILPURLIN PLATEMS plate50X50X4 mm ANGLE (150 mmLONG) WELDED TO RAFTER150 mm long Eaves boardELEVATION X50 NB (M) PIPERAFTERLENGTH (L1)2 NOS 10Ø HOLESFOR 8Ø BOLTSDETAIL AT 4Designed By:Govinda DevkotaNEC No:1191-civilEaves board Plate4 mm plate6 mm PURLIN PLATELENGTH (L2)50 x 140 x 4 TH. PLATEStructure Design By:B. L. ShresthaNEC No:1186-Civil6 mm PURLIN PLATEEnd PURLIN DETAILD-DSHEET TITLE: STEEL TRUSS DETAILING FOR CGI ROOFING BUILDINGRoom to ReadNepal551" wooden eaves board8mm plate welded to connect tie andrafter -minimum 150mm from the cornerand welded throughout alongthe peripheryPURLIN JOINT DETAILSDETAIL J1u CLAMP FOR ANCHORING PURLIN WITH ANGLE50 NB PIPE (L) PURLIN5550NB(L)PURLIN110DETAIL AT 212mm dia. NUT/BOLT1506mm TH. 60X160 PLATE7.5 8mm TH. 60X160 PLATE6mm TH. 60X160 PLATENOTE: ALL DIMENSIONS ARE GIVEN IN MMChecked By:-Approved By:-TRUSSB
8.5"1.5"3.0"4 NO.S 13.5 dia.holesfor M12 Bolts8.5"x8.5" PLATE(8mm TH.)50NB (M) RAFTER50 NB PIPE (M) RAFTER(HORIZONTAL MEMBER)8.5"0.5"1.5" 1.5"0.5"2.0"1.5" 1.5"MS Plate 2(200x200X8)TOTAL 2 NOS.BASE PLATE FOR EACH TRUSS(REFER DETAIL E-E)8mm plate welded to connect tie andrafter -minimum 150mm from the cornerand welded throughout alongthe peripheryMS plate 1( 200X200X8)8 mm SHOE PLATE WELDED ONBASE PLATE VERTICALLY ON BOTH SIDEOF TRUSS HORIZONTAL MEMBERMS plate 2( 200X200X8)ANCHORAGE DETAIL AT WALL75Base Plate75DETAIL AT 55030037513.5 mm hole for 12mm dia boltMS Plate 1(200x200X8)75ANCHORING BOLTBolt from 12 dia. bar35 130 3550 NB(L) Purlin Pipe-1st from end2 NOS 10Ø HOLESFOR 8Ø BOLTSMS Tubular Post 65NB(M)u CLAMP FOR ANCHORING 225mm25NB(M) eaves support pipe piece225mm long 25NB(M)eaves support pipelower clamp welded with eavessupport pipe150MS Plate 6mm thick13.5 mm hole for 12mm dia bolt or MS Steel22550 x 140 x 4 TH. PLATE50End plate detailMS Plate 200x200X8 mmRoom to ReadNepalStructure Design By:B. L. ShresthaNEC No:1186-CivilDesigned By:Govinda DevkotaNEC No:1191-civilNOTE: ALL DIMENSIONS ARE GIVEN IN MM;UNLESS OTHERWISE MENTIONEDChecked By:Approved By:-TRUSSC
LOW DESK (2 SIDE SITTING)FOR 3X2 CHILDREN1Stationery/Instruction material Storage Rack (5'x4')forTeacher & Student12"1' 0"1'1'4'-2"Drawer forTeacher Uses"19mm thk.BLOCKBOARDmoulded with 12mm thk. salwooden bead1'2'-0"1'0"3"3"1"1'1"1'4'-2""103'ISOMETRIC VIEW113x62 mm Pan Head Screw12"2"x1.5"wooden section2"LOW DESK (2 SIDE SITTING)FOR 3X2 CHILDREN2'(GRADE 1 & 2)2"2'-2"4WHITE ase3-D view (Front)24'1'-1"6"1"6"1'19mm Blockboard(ISO 9001/NSstandard)withWooden beat4'side SectionalView2'ISO 9001/NSstandard 6mm thickPlywood at backside1"1'(GRADE 3)312"19mm thk.BLOCKBOARDmoulded with 12mm thk. salwooden bead0.5"10"0.5"2"2'-2"5'-10"2"1"R2"PLAN3x62 mm Pan Head Screw2"x1.5"wooden sectionSIDE ELEVATION1"R2"2'-0"12"3'-11"1'11"4'"103'ISOMETRIC VIEWNote:1.Each & Every edges o the furniture should berounded.2.Painting finishing should be as per below :2.1. Wood primer2. 2. 2 coat Enamel paint-NSStandardROOM TO READNEPALDATE:2015-NovPrepared By:Keshab PaudelChecked By:-Designed By:Govinda DevkotaApproved By:-ClassroomFurnitureGrade 1,2&3F-1
D2 2 MS WPP Aldrops Al(150-300mm) SB-100 Al W 12 MS WPP NA Al(75mm) SB-75 Al Included in MS frame EP1 EP1 MST CGI FCC WEP 1.4Verandah IPS FB TR CP WP CP WP1 2External Wall & Others 2.1GL to Plinth Level CPP 2.2Super structure wall FB TR 2.3 Beams & wall band/stitch CP WP 3.4Apron LEGENDS: Symbol Descript ion of symbol Symbol Symbol Symbol .

