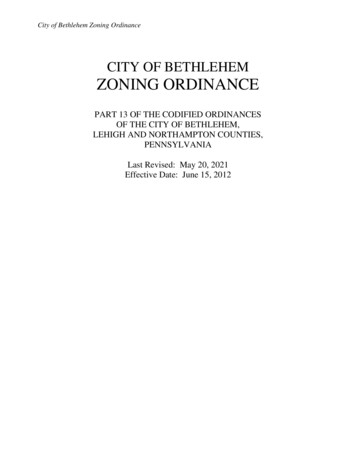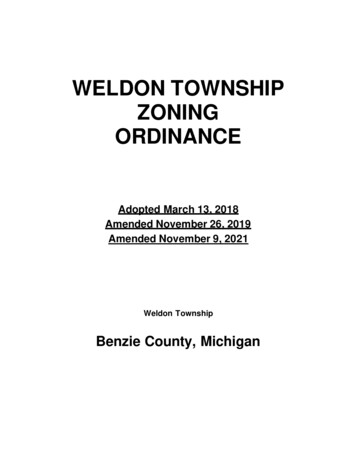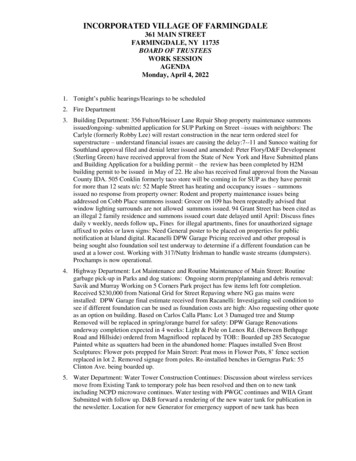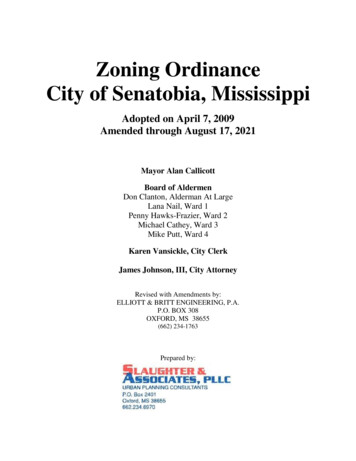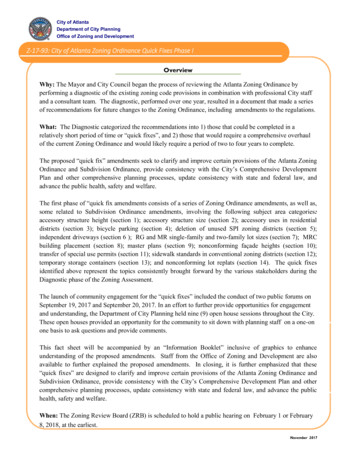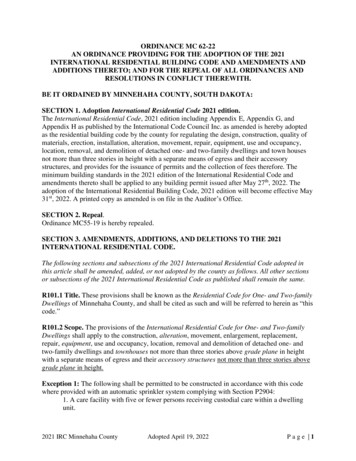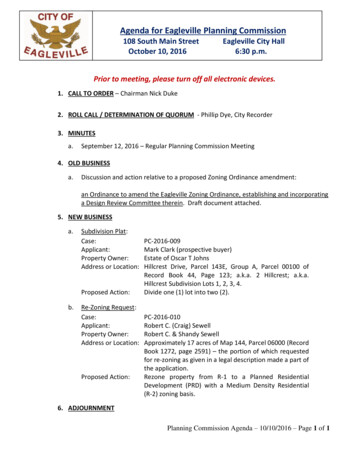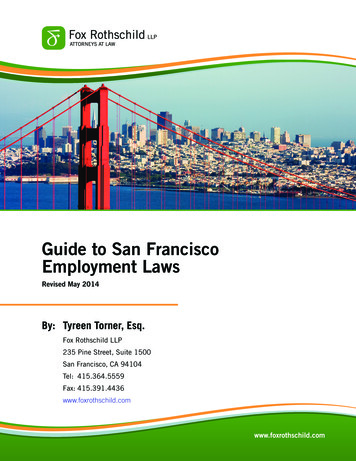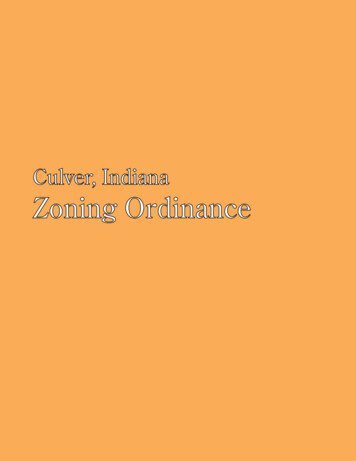
Transcription
DARLINGTON ZONING ORDINANCEARTICLE I ESTABLISHMENT OF ZONING DISTRICTS,INTERPRETATION OF DISTRICT BOUNDARIES . 7Section 1-1 Establishment of Districts . 7Section 1-2 Purpose of Districts . 7Section 1-3 Establishment of Official Zoning Map . 11Section 1-4 Amendments to the Official Zoning Map . 11Section 1-5 Rules for Interpretation of District Boundaries on theOfficial Zoning Map. 11Section 1-6 Zoning Annexed Property . 12ARTICLE II PRIMARY DISTRICT REGULATIONS . 14Section 2.1 Establishment of Regulations . 14Section 2.2 Application of Regulations . 14Section 2.3, Table 1: Schedule of Permitted and Conditional Uses, andOff-Street Parking Requirements, By Zoning Districts . 16Section 2.3, Table 2, Schedule of Lot Area, Yard, Setback, Height,Density, Floor Area and Impervious Surface Requirements, . . 24ARTICLE III SPECIAL PURPOSE DISTRICT REGULATIONS. 25Section 3-1 Establishment and Jurisdiction. . 25Section 3-2 PDD, Planned Development District. . 25Section 3-3 HOD, Historic "Overlay" District . 34Section 3-4. NRC, Natural Resource Conservation "Overlay" District 42ARTICLE IV CONDITIONAL USE REGULATIONS . 441
Section 4-1Application . 44Section 4-2. Reserved . 44Section 4-3. Reserved . 44Section 4-4. Mobile and Manufactured Home Parks. 44Section 4-5. Townhouses . 44Section 4-6. Patio and Zero Lot Line Housing . 45Section 4-7.Bed and Breakfast Inns . 46Section 4-8. Accessory Apartments . 47Section 4-9. Manufacturing Uses; Refuse Systems . 48Section 4-10. Mini-warehouses . 51Section 4-11. Communication Towers and Antennas . 52Section 4-12. Wrecking, Scrap and Salvage Operations . 54Section 4-13. Sexually Oriented Business . 54Section 4-14 Camps and Recreational Vehicle Parks . 57Section 4-15. Vendors . 58Section 4-16 General Auto Repair . 59Section 4-17 Apartments in the CC District . 59Section 4-18 Open Storage . 59Section 4-19 Temporary Uses . 594-20 Multi-Family Housing and Residential Care Facilities . 61Section 4-21 Religious Organizations . 62Section 4-22 Shipping Containers . 622
ARTICLE V SIGN REGULATIONS . 64Section 5-1 Purpose . 64Section 5-2 Applicability and Conformance . 64Section 5-3 Signs on Private Property . 64Section 5-4 Building Official and Design (Sign) Review BoardApproval Required for Sign Permit . 67Section 5-5 Design Criteria . 67Section 5.6 Temporary Signs . 68Section 5-7 Common Signage Plan Required . 69Section 5-8 Signs In The Public Right-Of-Way . 71Section 5-9 Prohibited Signs . 71Section 5-10 Flags . 72Section 5-11 Development Standards . 73Section 5-12 Sign Measurement . 74Section 5-13 Removal of Signs . 75ARTICLE VI COMMUNITY APPEARANCE . 76Section 6-1 Buffer Areas . 76Section 6-2 Screening . 82Section 6-3 Landscaping . 83Section 6-4 Tree Protection. 86Section 6-5 Common Open Space . 88Section 6-6 Outdoor Lighting . 91ARTICLE VII SUPPLEMENTAL PARKING REGULATIONS .953
Section 7.1 Off Street Parking . . .95Section 7.2 Off Street Loading . 99.Section 7.3 Approval of Parking and Loading Plans.99ARTICLE VIII GENERAL PROVISIONS AND REGULATIONS . 99Section 8-1 Street Access . 99Section 8-2 Yard and Setback Modifications . 99Section 8-3 Yard Measurements - Buildable Area . 100Section 8-4. Structures and Projections Into Required Yards andSetback Areas . 100Section 8-5 Exceptions To Height Limitations . 101Section 8-6 Visibility At Intersections . 101Section 8-7 Accessory Buildings and Uses . 102Section 8-8 Use of Land or Structures . 103Section 8-9 Nonconformities . 104Section 8-10. Parking, Storage or Use of Campers or RecreationalVehicles in Residential Zones . 106Section 8-11. Parking, Storage and Use of Non-Recreational Vehiclesand Equipment in Residential Zones 108Section 8-12. Burial of Human Remains. 107ARTICLE IX ADMINISTRATIVE PROCEDURES ANDENFORCEMENTREGULATIONS. 108Section 9-1Administration and Enforcement . 108Section 9-2Administrative Procedures and Requirements . 108Section 9-3 Inspections for Compliance . 1114
Section 9-4. Certificate of Zoning Compliance . 112Section 9-5. Expiration of Building Permit . 113Section 9-6 Complaints Regarding Violations . 113Section 9-7 Penalties For Violation . 113Section 9-8 Right of Appeal . 113Section 9-9 Appeals To Beautification Board . 114Section 9-10 Appeals From Beautification Board to Board of ZoningAppeals . . 114Section 9-11. Establishment of Board of Zoning Appeals . 115Section 9-12. Establishment of Design Review Board . 118ARTICLE X AMENDMENTS . 119Section 10-1 Authority .119Section 10-2 Procedure .119Section 10-3. Notice of Public Hearing .120Section 10-4. Action By City Council .121ARTICLE XI DEFINITIONS . 122ARTICLE XII LEGAL STATUS PROVISIONS. 138Section 12-1Conflict With Other Laws .138Section 12-2 Validity .138Section 12-3Repeal of Conflicting Ordinances.138Section 12-4 Effective Date .1385
ZONING ORDINANCEOF THECITY OF DARLINGTON,SOUTH CAROLINAAN ORDINANCE OF THE CITY OF DARLINGTON, SOUTH CAROLINA,REGULATING THE LOCATION AND USE OF BUILDINGS, STRUCTURES, ANDLAND, THE HEIGHT OF BUILDINGS AND OTHER STRUCTURES, THE SIZE OFYARDS, THE DENSITY AND DISTRIBUTION OF POPULATION; CREATINGDISTRICTS FOR SAID PURPOSES AND ESTABLISHING THE BOUNDARIESTHEREOF; ESTABLISHING DEVELOPMENT STANDARDS; DEFINING CERTAINTERMS USED HEREIN; PROVIDING FOR THE METHOD OF ADMINISTRATIONAND AMENDMENT; AND PROVIDING FOR THE IMPOSITION OF PENALTIES FORTHE VIOLATION OF THE PROVISIONS OF THIS ORDINANCE.PREAMBLEIN ACCORDANCE WITH AUTHORITY CONFERRED BY THE GENERAL STATUTESOF SOUTH CAROLINA, 1976 CODE OF LAWS, TITLE 6, CHAPTER 29 OF THECOMPREHENSIVE PLANNING ENABLING ACT OF 1994, AS AMENDED, AND FORTHE PURPOSE OF PROMOTING PUBLIC HEALTH, SAFETY, MORALS,CONVENIENCE, ORDER, APPEARANCE, PROSPERITY, AND GENERAL WELFAREOF THE CITIZENS OF DARLINGTON; LESSENING CONGESTION IN THESTREETS; SECURING SAFETY FROM FIRE; PROVIDING ADEQUATE LIGHT, AIR,AND OPEN SPACE; PREVENTING THE OVERCROWDING OF LAND; AVOIDINGUNDUE CONCENTRATION OF POPULATION; FACILITATING THE CREATION OF ACONVENIENT, ATTRACTIVE AND HARMONIOUS COMMUNITY; PROTECTING ANDPRESERVING SCENIC, HISTORIC AND ECOLOGICALLY SENSITIVE AREAS;FACILITATING THE PROVISION OF PUBLIC SERVICES, AFFORDABLE HOUSING,AND DISASTER EVACUATION, IN HARMONY WITH THE ADOPTEDCOMPREHENSIVE PLAN FOR THE CITY OF DARLINGTON, SOUTH CAROLINA,THE CITY COUNCIL HEREBY ORDAINS AND ENACTS INTO LAW THE FOLLOWINGARTICLES AND SECTIONS, WHICH SHALL COMPRISE AND BE KNOWN AS THEZONING ORDINANCE OF THE CITY OF DARLINGTON, SOUTH CAROLINA, ANDSHALL BE APPLICABLE THROUGHOUT THE LEGALLY RECORDED CORPORATELIMITS OF THE CITY, AS NOW OR HEREAFTER ESTABLISHED.6
ARTICLE IESTABLISHMENT OF ZONING DISTRICTS,PURPOSE OF DISTRICTS, AND RULES FOR THEINTERPRETATION OF DISTRICT BOUNDARIESSection 1-1.Establishment of DistrictsFor the purpose of this Ordinance, the City of Darlington is hereby dividedinto the following zoning districts:PRIMARY ZONING DISTRICTSMap SymbolR-10R-8R-6RGORLCGCCCLIBIDistrict NameLow Density Residential DistrictMedium Density Residential DistrictHigh Density Residential DistrictGeneral Residential DistrictOffice and Residential DistrictLimited Commercial DistrictGeneral Commercial DistrictCore Commercial DistrictLimited Industrial DistrictBasic Industrial DistrictSPECIAL PURPOSE DISTRICTSPDD Planned Development DistrictHOD Historic "Overlay" DistrictNRC Natural Resource Conservation "Overlay" DistrictSection 1-2.Purpose of DistrictsCollectively, these districts are intended to advance the purposes of thisOrdinance, as stated in the Preamble. Individually, each district isdesigned and intended to accomplish the following more specificobjectives.7
PRIMARY DISTRICTSR-10, Low Density Residential Districts. The R-10 District is intended tofoster, preserve and protect areas of the community in which the principaluse of land is for detached, single-family dwellings, and limited residentialsupport facilities at low densities.R-8, Medium Density Residential District. The R-8 District is intended tofoster, protect and accommodate medium density residential development,including duplexes and limited residential support facilities in areas sodesignated.R-6, High Density Residential District. The R-6 District is intended toaccommodate higher density residential development and a variety ofhousing types on small lots or in project settings, in areas accessible bymajor streets and in proximity to commercial uses and employmentopportunities.RG, General Residential District. The RG District is intended toaccommodate mobile and manufactured home development in concertwith conventional dwellings in planned parks or courts.OR, Office and Residential District. The OR District is intended toaccommodate office, institutional and residential uses in areas whosecharacter is mixed or in transition. It is designed principally for use alongmajor streets and subdivision borders characterized by older houses tohelp ameliorate the consequences of change impacting these areas, andprovide a transitional buffer between potentially incompatible commercialand residential development.LC, Limited Commercial District. The LC District is intended to meet thecommercial and service needs generated by nearby residential areas.Goods and services normally available in this district are of the"convenience variety". The size of these districts should relate tosurrounding residential markets and the locations should be at or nearmajor intersections, in proximity to residential areas and/or on the peripheryof residential areas, moderating transition between residential andcommercial uses.8
GC, General Commercial District. The GC District is intended to providefor the development and maintenance of commercial and business usesstrategically located to serve the community and the larger region of whichit is a part. Toward this end, a wide range of business and commercialuses are permitted herein.CC, Core Commercial District. The CC District is intended to promotethe concentration and vitality of commercial and business uses inDowntown Darlington. This district is characterized by wall-to-wall and lotline-to-lot-line development, pedestrian walkways, and public parking lots.LI, Limited Industrial District. The intent of the LI District is toaccommodate wholesaling, distribution, storage, processing andmanufacturing uses in an environment suited to such uses and operationswhile promoting land use compatibility through the application ofperformance standards within and beyond the boundaries of this district.Toward these ends, residential development is not permitted herein, nor isthe establishment of this district on a street providing primary access to ortraversing a residential district.BI, Basic Industrial District.The intent of the BI District is toaccommodate certain industrial and related uses which because on theiroperational characteristics, are potentially incompatible with residential,social, medical and commercial environs. As a result, the establishment ofsuch districts shall be restricted to areas geographically removed orbuffered from such environs.As in the LI District, residential development is not permitted herein, nor isthe establishment of this district on a street providing primary access to ortraversing a residential district.SPECIAL PURPOSE DISTRICTSPDD, Planned Development District.The intent of the PlannedDevelopment District is to encourage flexibility in the development of landin order to promote its most appropriate use; and to do so in a manner thatwill enhance the public health, safety, morals, and general welfare of localresidents.9
Within the PDD, regulations adapted to unified planning and developmentare intended to accomplish the purpose of zoning and other applicableregulations to an equivalent or higher degree than where such regulationsare designed to control unscheduled development on individual lots ortracts, to promote economical and efficient land use, provide an improvedlevel of amenities, foster a harmonious variety of uses, encourage creativedesign, and produce a better environment.In view of the substantial public advantage of "planned development", it isthe intent of these regulations to promote and encourage or requiredevelopment in this form where appropriate in character, timing, andlocation, particularly in large undeveloped tracts.NRC, Natural Resource Conservation "Overlay" District. The intent ofthe NRC District is to preserve and protect to the extent possible lands that:(1)are essentially undevelopable because of the danger they posefrom floods or other inundation or from menaces to health,safety or public welfare, and(2)contribute to the natural drainage of the community, and(3)provide natural habitats, life cycles and open areas.HOD, Historic "Overlay" District. The Historic "Overlay" District isdesigned and intended to promote the educational, cultural, economic andgeneral welfare of the community by providing a mechanism for theidentification, recognition, preservation, maintenance, protection andenhancement of existing historic and architecturally valuable structures andproperties which serve as visible reminders of the social, cultural,economic, political and/or architectural history of the City of Darlington,thereby:(1)fostering civic pride;(2)preserving local heritage;(3)fostering public knowledge and appreciation of structures and10
areas which provide a unique and valuable perspective on thesocial, cultural, and economic mores of past generations;(4)fostering architectural creativity by preserving physicalexamples of outstanding architectural techniques of the past;and(5)encouraging new structures and development that will beharmonious with existing structures, properties and sitesincluded in said districts.Section 1-3.Establishment of Official Zoning MapThe boundaries of the use districts established by this Ordinance areshown on the official zoning map which shall be identified by the signatureof the Mayor, attested by the City Clerk and maintained in the office of theBuilding Official, Darlington City Hall. The official zoning map and allamendments, certifications, citations and other matters entered on to theofficial zoning map are hereby made a part of this Ordinance and have thesame legal effect as if fully set out herein.No changes of any nature shall be made on the official Zoning Map ormatters shown thereon except in conformity with the procedures set forth inthis Ordinance. Any unauthorized change of whatever kind by any personor persons shall be considered a violation of this Ordinance and punishableas provided by law.Section 1-4.Amendments to the Official Zoning MapAmendments to the official zoning map shall be adopted by Ordinance asprovided for by this Ordinance. Promptly after the adoption of anamendment the Building Official shall alter or cause to be altered theofficial zoning map to indicate the amendment and the effective date of theOrdinance amending the map.Section 1-5.Rules for Interpretation of District Boundaries on theOfficial Zoning MapWhere uncertainty exists as to the boundaries of districts shown on the11
official zoning map, the following rules shall apply.(1)Boundaries indicated as approximately following the centerlines of streets, highways, alleys, or public utility easementsshall be construed to follow such center lines.(2)Boundaries indicated as approximately following platted lot ortract lines shall be construed as following such lines, whetherpublic or private.(3)Boundaries indicated as approximately following city limits shallbe construed as following such city limits.(4)Boundaries indicated as following railroad lines shall beconstrued to be midway between the main tracks.(5)Boundaries indicated as approximately following the centerlines of natural barriers such as, marshes and streams, shall beconstrued to follow such center lines.(6)Boundaries indicated as parallel to, or extensions of featuresindicated in Subsections 1 through 5 above shall be soconstrued. If distances are not specifically indicated on theofficial zoning map, or in other circumstances not covered bySubsections 1 through 5 above, the boundaries shall bedetermined by the use of scale of such map.(7)Where uncertainties continue to exist after the application of theother rules in this Section, appeal for clarification may be takento the Board of Zoning Appeals.Section 1-6.Zoning Annexed PropertyWhenever any petition for the annexation of any area to the City ofDarlington pursuant to the provisions of any procedure for annexation nowor hereafter authorized under the laws of South Carolina is presented toCity Council, the City Council shall, upon acceptance of such petition refersame to the Planning Commission for a recommended zoning designation.The applicant-petitioner may meet with the Planning Commission to12
request a specific zone designation. Upon hearing the matter, the PlanningCommission shall recommend to City Council a zoning classification forsaid property.The Council shall take under advisement therecommendation of the Planning Commission, and by separate ordinancezone such area at the time of annexation.13
ARTICLE IIPRIMARY DISTRICT REGULATIONSSection 2.1Establishment of RegulationsThe uses permitted in the primary zoning districts established by Article 1,the off-street parking requirements, and the dimensional requirements ofeach are set forth in this article.Section 2.3 (Table 1) sets forth use and off-street parking requirements foreach zoning district. Section 2.4 (Table 2) sets forth lot area, yard, setback,height, density, and impervious surface requirements for all districts.Section 2.2Application of RegulationsThe North American Industry Classification System, 2002, is the basis fordetermining the use of property permitted by the various zoning districts.Where uncertainty exists relative to a given use not specifically listed byTable 1, the NAICS Manual should be consulted. In general, all uses listedby a given NAICS number and category should be construed as beingpermitted in the assigned zoning district, unless separately listed.Uses not listed in the NAICS Manual are identified by the letters "NA" (NotApplicable) in the NAICS Column.Where the letter "P" is shown, the use to which it refers is permitted as ause by right in the indicated district, provided it complies fully with allapplicable development standards of this Ordinance.Where the letter "C" is shown, the use to which it refers is conditionallypermitted in the indicated district, subject to applicable requirements set outin Article IV.Where the letter “N” is shown, the use to which it refers is not permitted inthe indicated district.Where a given use or NAICS reference is not listed by Table 1 said useshall not be permitted.14
A section number reference following a use category means the use mustmeet the additional conditions and requirements of the referenced section.To aid in the use of Table 1, it is arranged by NAICS Sectors, followed bythe uses and codes included in the respective sector:Sector 11:Sector 21:Sector 22:Sector 23:Sector 31-33:Sector 42:Sector 44-45Sector 48-49:Sector 51:Sector 52:Sector 53:Sector 54:Sector 55:Sector 56:Sector 61:Sector 62:Sector 71:Sector 72:Sector 81:Sector 92:Agriculture, Forestry, Fishing and lesale TradeRetail TradeTransportation and WarehousingInformationFinance and InsuranceReal Estate and Rental and LeasingProfessional, Scientific, and Technical ServicesManagement of Companies and ent and Remediation ServicesEducational ServicesHealth Care and Social AssistanceArts, Entertainment, and RecreationAccommodation and Food ServicesOther Services (except Public Administration)Public AdministrationUses and NAICS code references are displayed within the appropriatesector in numerical order, beginning with Sector 11 (Agricultural, Forestry,Fishing and Hunting) and running through Sector 92 (PublicAdministration). Residential uses are listed following Public Administration,without sector references.15
Section 2.3, Table 1: Schedule of Permitted and Conditional Uses, and Off-Street ParkingRequirements, By Zoning DistrictsZone DistrictsNAICSR-10R-8R-6RGORLGGCCCLIBIRequired Off-streetParking Spaces (a)Sector 11: Agriculture, Forestry, Fishing and HuntingAgricultural Production, CropsAgricultural Production, Livestock. animalsLivestockHog and Pig farmingPoultry & eggsSheep & goat farmingAnimal AquacultureOther animal productionHorses & other equineFur-Bearing animal productionForestry and loggingFishing, Hunting, TrappingSupport activities for agricultural/forestrySector 21: MiningMiningSector 22: UtilitiesElectric, gas, & sanitary servicesElectricGenerationTransmissionNatural gas distributionWater supply systemsStorage/TreatmentTransmissionSewerage systemsCollectionTreatmentSteam and Air Conditioning ENONENONENONENONENONE1 per 1,000 1 per 500 GFA1 per 500 GFA1 per 500 GFAPPPPPPPPPPPPPPPPPPPP1 per 500 GFA1 per 500 GFAPPNPPNPPNPPNPPNPPNPPPPPNPPPPPP1 per 500 GFA1 per 500 GFA1 per 500 21322213316
Zone DistrictsSector 23: ConstructionBuilding Construction-general contractsHeavy & Civil Engineering ConstructionSpecial Trade ContractorsSector 31-33: Manufacturing (Sec. 4-9)FoodBeverage & TobaccoTextile millsTextile Product MillsApparelLeather & allied ProductsWood ProductsPaperPrinting & related activitiesPetroleum ProductsChemical ProductsPlastic & Rubber ProductsNonmetallic Mineral ProductsPrimary MetalFabricated metal ProductsMachineryComputer & Electronic ProductsElectrical Equipment, Appliances &ComponentsTransportation equipmentFurniture & related ProductsMiscellaneous manufacturingSector 42: Wholesale TradeWholesale trade-durable goodsWrecking, scrap and salvage (Sec. 4-12)Wholesale trade-non-durable goodsWholesale Electronic marketsSector 44-45: Retail TradeMotor Vehicle DealersMotorcycle, Boat & Other Vehicle DealersAutomotive parts, accessories and tiresOff-street NNNNNNNNNNNNNPNPNNNPPPPPP1 per 1,000 GFA1per 1,000 GFA1 per 1,000 NNNNCNCPPPPPCPPPCCCCCPCP1 per 1,000 GFA1 per 1,000 GFA1 per 1,000 GFA1 per 1,000 GFA1 per 1,000 GFA1 per 1,000 GFA1 per 1,000 GFA1 per 1,000 GFA1 per 1,000 GFA1 per 1,000 GFA1 per 1,000 GFA1 per 1,000 GFA1 per 1,000 GFA1 per 1,000 GFA1 per 1,000 GFA1 per 1,000 GFA1 per 1,000 CPCPP1 per 1,000 GFA1 per 1,000 GFA1 per 1,000 GFA1 per 1,000 NPPPCPP1 per 5,000 GFA1 per 5,000 GFA1 per 5,000 GFA1 per 1 per 1,000 GFA1 per 1,000 GFA1 per 500 GFA17
Required parkingZone DistrictsNAICSR-10R-8R-6RGORLCGCCCLIBIFurniture & home furnishingsElectronics & AppliancesBuilding materials, garden suppliesHome CentersPaint & Wallpaper storesHardware StoresOther Building Material DealersLawn, garden equipment & supply storesFood & Beverage storesConvenience StoresFruit & VegetableLiquorHealth & Personal CareGasoline stationsTruck stopsClothing & Accessory StoresSporting goods, Hobbies, Books, MusicGeneral Merchandise storesMiscellaneous retailFlea MarketsManufactured home dealerFire Works StandNon-store retailFuel DealersVendors (Sec. 4-15)Sector 48-49: Transportation andWarehousingAir TransportationRail TransportationWater TransportationTruck TransportationTransit & ground passenger transportationPipeline TransportationScenic & Sightseeing TransportationSupport Activities for TransportationU. S. Postal ServiceWarehousing & Storage (Dead storage 542NNNNNNNNNNNNPPPPNNNN1 per 1,000 GFA1 per 1,000 CPPPPPPPPNNPPNNNNNNNNPN1 per 350 GFA1 per 350 GFA1 per 350 GFA1 per 1,000 GFA1 per 1,000 GFA1 per 350 GFA1 per 350 GFA1 per 350 GFA1 per 350 GFA1 per 350 GFA1 per 600 GFA1 per 600 GFA1 per 350 GFA1 per 350 GFA1 per 350 GFA1 per 350 GFA1.5 per stall1 per 1,000 GFA1 per 350 GFA1 per 350 GFA1 per 1,000 GFA2 per PNPPPPNNNNPNPPPNPPPPPPPPPPPPPPPPPPPPBy Individual Review1 per 500 GFA1 per 500 GFA1 per 500 GFA1 per 500 GFA1 per 500 GFA1 per 500 GFA1 per 500 GFA1 per 350 GFA1 per 1,000 GFA18
Zone DistrictsSector 51: InformationPublishing IndustriesMotion pictures & Sound IndustriesMotion picture theatersBroadcasting &
comprehensive plan for the city of darlington, south carolina, the city council hereby ordains and enacts into law the following articles and sections, which shall comprise and be known as the zoning ordinance of the city of darlington, south carolina, and shall be applicable throughout the legally recorded corporate
