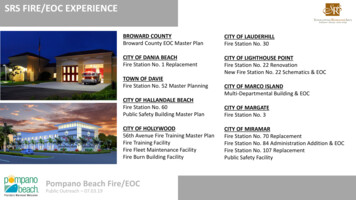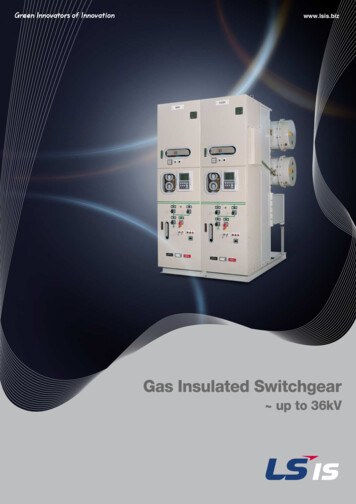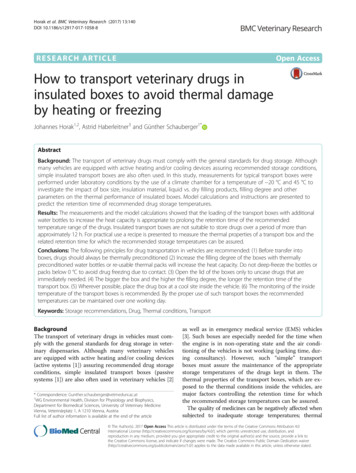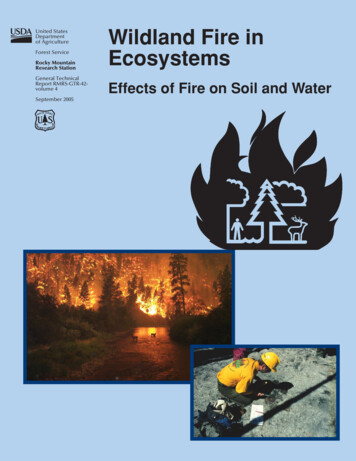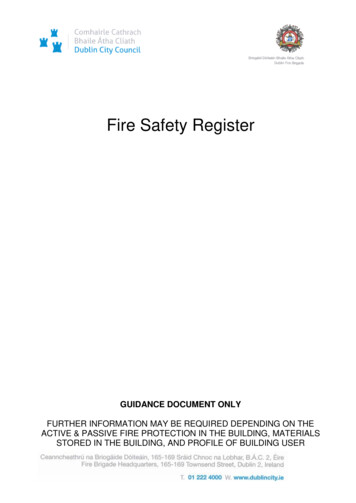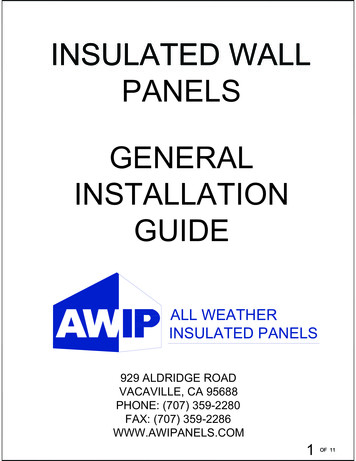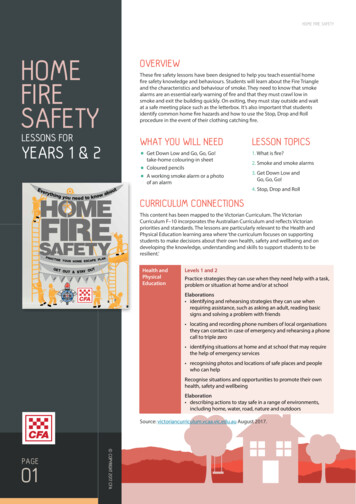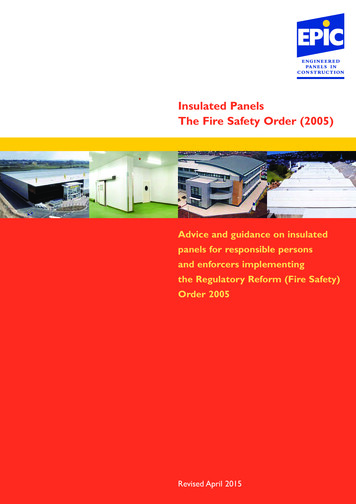
Transcription
Insulated PanelsThe Fire Safety Order (2005)Advice and guidance on insulatedpanels for responsible personsand enforcers implementingthe Regulatory Reform (Fire Safety)Order 2005Revised April 2015
Introduction and forewordEPIC Guide to Fire Risk Assessment of Insulated Panels under the RRFSOThe EPIC Guide complements and significantly extends the general guidance notes that have been prepared by theDepartment of Communities and Local Government (DCLG) for 11 identified construction sectors(1).The DCLG guides briefly identify ‘insulated core panels’ as a potential source of fuel. This EPIC Guide looks at theuses of Insulated Panels throughout construction according to their application and gives guidance on their likelyperformance in fire, based on extensive research into actual fires and large scale laboratory tests. This informationhas been prepared for the designated ‘responsible person’ so that a fully reasoned fire risk assessment can be madefor the premises concerned.Regulatory Reform(Fire Safety) Order 2005 –Effective October 2006The Regulatory Reform (Fire Safety) Order 2005was approved by Parliament on 7 June 2005. TheOrder makes a number of changes as part of thereview to reduce death, injury and damage causedby fire. It applies to England and Wales. NorthernIreland and Scotland have their own laws.The main effect of the Order is to place greateremphasis on fire prevention in non-domesticpremises. Fire certificates will be abolished andthe responsibility for compliance with the FireSafety Order will rest with the ‘ResponsiblePerson’. The ‘responsible person’ is generally theperson/people in control of the premises or in aworkplace, the employer and any other personwho might have control of the premises, e.g. theoccupier or owner.The ‘responsible person’ must carry out a‘fire risk assessment’, which shall focus onthe safety in case of fire of all ‘relevant persons’.This task may be passed to some othercompetent person but the ‘responsible person’will still be responsible for meeting the Order.The fire risk assessment will help the ‘responsibleperson’ to identify risks that can be removed orreduced and to decide the extent of the generalprecautions that should be taken to protectpeople against the fire risks that remain.2Responsibility for enforcement of the new ruleslies with the Local Fire and Rescue ServiceAuthority who will carry out regular inspections,especially to premises that present most risk tothe community. These inspections will be carriedout within the context of the new Integrated RiskManagement Planning (IRMP) agenda for the FRS.Insulated Panels usedin construction –EPIC and the RR(FS)OThe RR(FS)O requires the ‘responsible person’ toidentify any hazards within their premises. Theseinclude sources of ignition such as naked flames,heaters or hot processes in some commercialorganisations. Also included are ‘sources of fuel’and Insulated Panels have been included as one ofthe materials that might provide fuel for a fire orcause it to spread to another fuel source.Guidance for fire risk assessorsSince 1999, EPIC has been the leading provider ofinformation on the performance of insulated panelsin fire. This Guide has been prepared to assist firerisk assessors in the identification of insulated panelsystems and to determine whether they need to betaken into account in the fire risk assessment.This EPIC Guide will be of interest to: The designated ‘responsible person’Competent persons undertaking theFire Risk AssessmentThe Fire and Rescue ServicesInsurance fety-lawand-guidance-documents-for-business contains: A ‘Short Guide to making your premises safe from fire’ and Guidance notes for 11 different construction sectors ‘totell you what you have to do to comply with fire safetylaw, help you to carry out a fire risk assessment and identifythe general fire precautions you need to have in place’.(1)Download information from the EPIC websiteThis Guide to Insulated Panels and the RegulatoryReform (Fire Safety) Order together with the other EPICGuides can be readily downloaded from the EPICwebsite at www.epic.uk.com
SummaryFire safety assessment summaryExtensive fire tests and research into fire case studies carried out following some major fires in the foodprocessing industry in the mid 1990s have produced the following conclusions: Insulated panels forming the roof and wall envelope of a building have not contributed significantly to thedeveloping stage of a fireExternal claddings that are LPCB approved to LPS 1181(2) can be regarded as satisfying the original grade2 construction rules or be classed as a non-combustible building. (Note: This does not imply that thematerial is non-combustible) ABI technical briefing (3)For all other panels expert guidance should be sought in relation to Fire Risk Assessment, especially whenbeing used for internal applications.ContentsInsulated panelsSection 1What is an insulated panel?4Section 2Where are they used in buildings?6Section 3Performance of insulated panels in fire10Fire risk assessmentsSection 4Principal guidelines for conducting a FRA for Industrial Panels144.2 Insulated Panels used as the external envelope144.1 Introduction to Fire Risk Assessment for Insulated Panels4.3 Insulated Panels used for internal applications4.4 Insulated Panels used as internal liningsSection 516174.5 Insulated Panels used as internal compartment walls17Identifying Insulated Panels and other cladding systems185.2 Identifying Insulated Panels used for the building envelope185.1 Identifying Insulated Panels for Fire Risk Assessment5.3 Identifying Insulated Panels and other systems – Internal5.4 Identifying the core insulating material5.5 Identification checklistSection 614Best practices to reduce fire risksReferencesWhilst every attempt has been made to verify the guidance given, it should not be regarded as definitive. Because individualmanufacturers’ products vary, the performance should always be confirmed with them.1821222425263
11.1What is an Insulated Panel?This section describes the ranges of metal facedinsulated panels used in the construction ofnon-domestic buildings excluding Cold Stores.1.2Insulated panelsInsulated panels normally consist of two metalfacings either side of an insulating core. The coreis either bonded to the facings using an adhesive,or by autoadhesion in the case of polyurethane,polyisocyanurate and phenolic cores. There is noair gap between the core and the facings. Thepanels are manufactured in a factory and deliveredto the construction site as a single piece unit.Panels are generally 1 m in width and aredelivered to site in lengths from 1 m to 20 m.Insulated panels are generally regarded as nonstructural although they are strong rigid units thatact compositely when under load. This strengthallows loads such as wind or static forces to betransmitted to the supporting structure and it isthis property that distinguishes panels fromboards with thin facings such as foil facings. It isimportant to make this distinction because themechanical and fire properties of panels comparedto boards are totally different.Metal facingsThis guide only covers panels manufactured withmetal facings. The metal facings can be flat orprofiled and normally have a PVC, PVDF or otherpaint coating for protection against weather orother environments and a thin paint finish on thealternate facing. Other coatings are used forspecific applications e.g. hygienic ‘food safe’coatings for use within the food industry.Small quantities of insulated composite systemsare made with other facings such as plastics, GRPand various timbers and boards. These are outsidethe scope of this guide.Insulation boards with thin facings on either sidee.g. aluminium foil or bituminous felts are oftenwrongly described as ‘panels’.Great care should be taken to check whether a wallor wall lining is a panel and not a board whenconducting a fire risk assessment (see 5.3).1.3Insulating coresInsulated panels are designed for specificapplications as illustrated in Section 2 and thecentral insulating core can be manufactured usingvarious insulating materials. The choice ofinsulation may have a direct bearing on theperformance of a panel in fire and may influencethe associated fire risk assessment as described inSection 4. Insulating materials used in themanufacture of panels are: External roof panel application External wall panel application4Polyisocyanurate PIR (LPCB certificatedsystems)(2). From 2000 these certificatedpanels have been increasingly used to satisfy themore demanding fire test requirements fornon-combustible buildings required by theInsurance Industry. From 2004 only PIR (LPCBSystem) certified panels have beenmanufactured by the UK panel industry for theexternal envelope and the majority of internalapplications.Polyurethane (PUR) was the mostcommonly used core material for insulatedpanels until the late 1990s gradually beingreplaced by PIR systems (see above). Someuncertified PIR panels were manufactured priorto 2004 but volume was very low.
1.4Mineral fibre (MF) cores are used in avariety of panels for walls, ceilings and internalcompartment wallsPolystyrene (PS) has been used as a corematerial for over 30 years mainly for panelsused internally and for Cold Store panelsPhenolic (PF) cores have been used onselective projects for internal walls and ceilings.Other features ofinsulated panelsInternal panelFixing and securementTwo other features of insulated panels have aninfluence on fire performance and fire riskassessment. These are: External envelope panels, compartment wall andsome lining panels are securely fixed through thefacings to the structural framework of the building.This means that in the developing stages of a firethere is no collapse exposing a combustible coredue to the delamination of the facings as a resultof exposure to high temperatures. (Section 3)the manner in which panels are joined toadjacent panels andthe way panels are secured to the buildingframework or supported in other ways.Panels used internally are generally designed to befreestanding and often interlocking without fixingsto a supporting structure. Ceiling panels are oftensupported on the wall panels and may have theadditional support of hangar systems connected tothe external face of the panel or to a gridframework into which the panel is placed. As thefire develops and the temperature rises, theunrestrained facings buckle with the result that thecore can become increasingly exposed. (See 4.3Fire risk assessment)Panel-to-panel jointsComplex joints such as those used for theexternal envelope are fully engineered joints thatare designed to be weathertight and to preventair leakage. Their robust interlocking naturecombined with secure fixing to the buildingframework simultaneously gives better protectionof the core from direct flame attack.For internal panels, which do not have towithstand wind forces and driven rain, a moresimple tongue and grove arrangement is used thatalso aids the demountability and relocation of thepanels. These internal panel systems are mainlyused in a freestanding form to create anenvironmentally controlled internal space.External: Typicalengineered jointInternal: Simplertypical T&G JointPIR (LPCB certificated systems) from 2004 andsome IACSC system designs (4) from 1999 arerequired to have an approved structural support torestrict early collapse and exposure of the corematerial.1.5Alternative namesInsulated Panel is now the generally acceptedterminology for the panels covered in this Guide.Other terms used to describe insulated panels are‘Composite’ and ‘Sandwich’. ‘Composite’ is usedthroughout construction to refer to anycombination of materials that may be classed as a‘panel’ or might also be assembled on site andtherefore not a true panel. The other commonlyused term was ‘Sandwich’ panel, especially in thefood processing industry. It is still a terminologyused in the rest of Europe but has been replacedin the UK by ‘Insulated Panel’ in recent years.5
2Insulated Panels in buildingsExternalInsulated panels can be divided into twomain groups: Panels designed for the external roofs andwalls of buildingsPanels designed for use internally (see 2.3)The 2005 Regulatory Reform (Fire Safety) Orderstates that insulated panels used in buildingsshould be assessed as a possible ‘source of fuel’when undertaking a fire risk assessment.2.1IndustrialExternal roofs and wallsInsulated panels have over the past 15 yearsbecome the preferred choice for the externalmetal cladding of a wide range of buildingsacross virtually every construction sector.10 million m2 per year are installed and manybuildings in each sector will have insulatedpanels for the roof and/or walls.Since their introduction in the 1970s, insulatedpanels have been predominantly used in: EducationFactories and industrial premisesWarehouses and distributionWorkshops and transport depotsRetail: out-of-town stores; and distributionFrom the 1990s insulated panels have beenincreasingly used in the following areas: Offices, particularly low/medium storey heightLeisure including stadia, sports halls, cinemasEducation – schools, colleges and universitiesOfficeHotels, apartments and studentaccommodationHealth – smaller hospitals; hospitalextensions; clinicsTransport buildings – airports, bus stations,motorway servicesRetail6
2.2Which panels are used on the external envelope?Table 1 provides a useful summary of the types of panels and the core insulants that can be found in thevarious external applications.There are few hard and fast rules as many of panels can be specified for a variety of applications. Guidelinesand hints on how to identify the different types of panels, or even whether it is a panel, are given in Section 5.Table 1 External building envelopeSummary table – Use of the various types of Insulated Panels [IPs] by Construction Sector.SectorRoofFactories andwarehouses andretail distributionExternal wallPIR (LPCBPUR coreCan bePIR (LPCBPUR corecertified systems) pre 2004 confused with: certified systems) pre 2004MFcorePScoreRare in IPsAll IPsAll IPsSite assembledsystems(see 5.2)Most IPsMost IPs 10%of IPsOfficesAll IPsAll IPsSite assembledsystems(see 5.2)Majorityof IPsMajorityof IPsin20% Occasionallypanel unitsof IPs infill(see below)Retail –especially largeout-of-townAll IPsAll IPsSite assembledsystems(see 5.2)Most IPsMost IPs 10%of IPsLeisure –stadia, sportshalls and cinemaAll IPsAll IPsSite assembledsystems(see 5.2)Education,Health, Hotels,ApartmentsAll IPsAll IPsSite assembledsystems(see 5.2)Most IPsMost IPsOccasionally in 10% infillpanel unitsof IPs(see below)Transport –depots, hangarsworkshops, etcAll IPsAll IPsSite assembledsystems(see 5.2)Most IPsMost IPs 10%of IPsTransport –transit buildingsAll IPsAll IPsSite assembledsystems(see 5.2)All 3 core materials usedAll 3 core materials usedGuidance notes to accompany Table 1Roofs. This is probably the most straightforwardarea as all the roof panels used in the UK have aPIR or PUR core. The main consideration is toconfirm that it is an Insulated Panel and not a siteassembled or ‘built-up-system’ roof. Guidance onthis is given in Section 5.Walls. Again the first step is to confirm that thewall is an Insulated Panel and not a site-assembledsystem (Section 5). The majority of panels in mostsectors will have a PIR (LPCB certificatedsystems) or PUR core. MF cored panels have beenused to a much lesser extent in all sectors. PSRare in IPsCan beconfused with:Site assembledsystems(see 5.2)Site assembledsystems(see 5.2)Occasionally in Site assembledinfill panel unitssystems(see below)(see 5.2)Rare in IPsSite assembledsystems(see 5.2)Rare in IPsSite assembledsystems(see 5.2)cored panels occur rarely in external wall claddingsand also as infill panels.Infill panels. Curtain walling systems generally usean assembly for the opaque elements comprisingthe external facing, insulation (slab) and an internallining. However Curtain Walling ‘stick’ systems usefactory produced infill panel units of the samewidth as the window module and often with thetwo metal skins glued to the insulating corematerial. Historically the three main insulants – PS,PUR and MF were used. From 2002, PIR and MFhave been the predominant choice.7
22.3Insulated Panels in buildingsInternalInternal walls and ceilingsInsulated panels used internally account for lessthan 5% of the total panel usage. There are threeprincipal applications: As the walls and ceilings of internalcompartments to control temperature andhygiene.As lining panels, generally within existingbuildingsAs separating, usually fire resisting wallsbetween different sections of a building.Panels designed for internal use are similar indesign to those for external applications with theexception of the joint (Section 1.4). This isgenerally a simple construction designed for easeof construction and demountability to enablechanges in configuration and layout to be maderetrospectively.Internal walls2.4Which panels are usedinternally?Table 2 provides a useful summary of the types ofpanels and core insulations that can be found inthe various internal applications. The mostfrequent use of panels has been in foodprocessing; controlled assembly areas; and somefactories, warehouses and retail distribution.There are few hard and fast rules as all theinsulation types have been specified for most ofthese applications.Guidance notes to accompany Table 2Internal compartments – box within boxThese compartments are common within thefood processing industry and also in someindustries where a ‘clean’ environment is required.Wall panels are generally freestanding andinterlocking and are not connected to asupporting framework. Ceiling panels are generallysupported by the wall panels with the addition ofsupporting hangers where larger spans are used.Panels incorporating a polystyrene (PS) coredominated this type of application until the mid1990s, when substitution by PIR and MF panelsstarted due to concerns about fire performance.A number of fires where PS cored panels wereused extensively for the box-within-box type ofconstruction have highlighted the particular dangersthat may be associated with this form of insulationand construction, particularly where the core canbe exposed and contribute to the fire hazards.Lining panelsPanels used for lining are similar in terms of corematerials and joint design to the compartmentpanels described above. The performance in fire willin general be similar to the compartment panels.Internal – environmental room8NOTE: Aluminium foil faced lining boards shouldnot be confused with metal-faced insulated panels.Foil facings offer little protection and any fire riskassessment should be carefully considered if theselining materials are used.
Separating wallsInsulated panels are sometimes used as an alternative to the more general masonry compartmentwall constructions. These panels have varying degrees of fire resistance and are fully supported on astructural frame. Core materials are predominantly MF with some PIR (LPCB certified systems).Performance in fire is similar to that of the MF and PIR (LPCB certified systems) panels used for theexternal envelope (see Section 3).Table 2 – Internal building applicationsSummary table – Use of the various types of Insulated Panels [IPs] by Construction SectorSectorFactories andwarehouses andretail distributionFactories –food preparation,packaging,handling etcOfficesRetail –especially largeout-of-townLeisure – stadia,sports halls andcinemasInternal wall and ceilingPIR (LPCBcertified systems)MFcoreOccasional useOccasional useTransport –transit buildings;motorwayservices etc.SeeFoodFactoriesbelowMF panelsPS panelsPIR LPCBhave replaced PSusedin manycertified panelspanels in areasfood factorieshave graduallyaround hotpre 1995replaced PSprocesses andreducing inpanels from 1995 elsewhere fromrecent years1995PIRcoreMFcoreSomePIR panelsused forComp. wallMajority ofpanels forComp. wall areMF panelsAs aboveAs aboveFew IPs used internally in this sectorInternal wall liningPIR (LPCBMFPScertified systems) core coreOccasional useOccasional use———Few IPs used internally in this sectorAs aboveAs above———Few IPs used internally in this sectorAs aboveAs above——————Education,Health, HotelsTransport –depots, hangarsworkshops, etcPScoreCompartment wallFew IPs used internally in this sectorFew IPs used internally in this sectorSomeLPC PIRMF Panelsmost likelyto be used—As aboveAs above————MF Panelsmost likelyto be used———Note. Phenolic (PF) cored panels have also been used in small volumes as internal walls and ceilings in some food factory and cold store applications.9
33.1Performance in fire of Insulated PanelsThis section summarises the latest research andinformation on the fire performance of InsulatedPanels for both external cladding and internalapplications.The following have to be taken into consideration:Fire Safety Assessment under the RegulatoryReform (Fire Safety) Order is primarily concernedwith life safety and the prevention of fire. This isdifferent from assessing a building from theviewpoint of property protection or that of theFire Services where the fire is likely to be fullydeveloped rather than a developing fire. For lifesafety the prime focus is on the evacuation ofoccupants and on the safety of the fire rescueservice, which is mostly related to the earlierphases of the fire. Therefore, full account has to be taken of the factthat the major source of heat, smoke and toxichazard at the critical personnel evacuation phase ofa fire, in buildings clad in PUR, PIR and mineral fibrepanels, is created by the other materials involved inthe initial fire. It is these hazards that are mostlikely to be critical in terms of life safety and whichshould be the principal element of the Fire SafetyAssessment.Factors affecting performancein fire of insulated panelsInsulated Panels consist of an insulating corebonded to two metal facings as described in section1.1. The core can be made of various insulatingmaterials, ranging from limited-combustibility tocombustible and highly combustible. InsulatedPanels are considered by the Regulatory ReformFire Safety Order to be one of the potentialsources of fuel and therefore have to be assessedas part of the Fire Safety Assessment.10 IntroductionSecondly, in a fire safety assessment, theperformance of the panel should be viewed inrelation to the performance of the specific buildingarea, and should take into account the scale and fireload of the building contents and all other sourcesof fuel.3.2 In order to complete a Fire Safety Assessment it isessential to understand the way Insulated panelsmay perform in fire in its particular application. 3.3The type of panel and its core insulating materialWhether the panel is securely fixed orfree-standingFactors that have a direct influence on thescale of the fire i.e. type and magnitude of thefire load of the contents of the buildingOther factors such as open edges or cut holesthat expose the core and could influence thecontribution of any combustible core materialto the fire and which might affect the FireSafety Assessment.Influence of the type ofpanel systemThe metal facings of insulated panels effectivelyprotect the insulating core. The primary influencein the fire behaviour is temperature, the severityof the effect increasing with rising temperature,especially where the flames impinge directly onthe panels. Differing fire hazards are associatedwith each of the common types of insulation(PIR; PUR; MF; PF and PS see 1.3) used inInsulated Panels.External claddings with MF and PIR (LPCBcertificated systems) that are LPCB approved toLPS 1181 are regarded by the Association ofBritish Insurers as satisfying the original grade 2construction rules or be classed as a noncombustible building. (Note: This does not implythat the material is non-combustible)In a fire the following may occur, Production of smoke, less with MF, PIR (LPCBcertificated systems) and PFBuckling and delamination of the facings butnot necessarily collapse where the facings arefixed to the frameworkCharring and burning of non-meltingcombustible materials – PIR (LPCB certificatedsystems) and PUR – but not in amounts thatmay significantly contribute to the fire growth
Burning, shrinking away from the steel andmelting of combustible materials such aspolystyrene (PS) at an earlier stage withquantities of smoke and some potentialcontribution to fire growth particularly wherethe fire impinges on the panel.In a developing fire, the fire will generally belocalised and the temperatures lower. At this stagethe core of the Insulated Panels is protected bythe metal facings unless the temperature causesthe facing or panel to collapse, e.g. with somefreestanding PS cored panels where the core isseriously affected at temperatures below 180 C.For this reason it is important to distinguishbetween panels used for the external envelopethat are securely fixed to the building frameworkand remain in place to protect the core andinternal panels that are often freestanding orsupported on other panels. In the case of internalpanels the potential for collapse has to beconsidered in the Fire Safety Assessment.With regard to fire prevention, the mainconsideration should be to keep any combustiblecore materials protected and the panels securelyfixed to prevent collapse. Guidance on this pointcan be found in Section 5 on Fire RiskAssessments and within the DCLG Guides onRR(FS)O.Fire performance ofexternal panels3.4“Observation & recording – The tests generate anaverage heat output of 510KW and a max outputof 1MW sufficient to represent a fire in the laterstages of development”“Buckling of the internal lining occurs in all panelsbut joints stay essentially intact”assessment and life safety.The results indicate that: Information from Fire TestsExtensive large-scale fire tests on a range ofinsulated panels have been carried out by EPICin conjunction with the major test laboratories.The information is available on the EPIC web sitewww.epic.uk.com/fire tests and research.jsp##TheEpicFireTestsThe tests give a clear understanding of the wayinsulated panels and insulated cladding systemsperform during the developing stage of a fire atthe most critical time associated with fire risk Insulated Panels fixed to the building structure,in particular the roofs and external walls ofbuildings, remain secure without collapse evenwhen the fire changes from a developing todeveloped stageContribution of a combustible core to the firei.e. as a source of fuel, is limited and gradual inthe developing stage of a fireThe contribution in terms of smoke and gasesis minimal for MF, PIR and PF but slightlygreater for PURThe contribution from PS cores is greater atan earlier stage due to the low melting point(120 C) and can result in the generation ofblack smoke. The bond of the facing is alsocompromised at an earlier stage increasing thepossibility of collapse.11
33.5Fire performance of insulated panelsExternalInformation from firecase historiesExample – LeisureEPIC and its professional fire consultants haveanalysed a number of fires, both internal andexternal, in which Insulated Panels have beenaffected by fire. The studies have concentrated onPUR cored panels and LPCB certified PIR panelsystems, which are the most common panel types,and relate to panels that have been subject to adeveloped fire as distinct from the developing fire,which is more relevant to fire risk assessment.The case histories clearly illustrate how panelsperform in actual fires when they are used as theroofs and walls of buildings and are securely fixedto the building framework.The findings from a variety of the case studies aresummarised below. These have been taken fromthe fire services or fire consultants reports. Thecase histories are available for view and downloadon the EPIC web site:www.epic.uk.com/fire case studies.jspExample – Industrial manufacturer 12Severe fully developed fire due to large amountof plastic componentsNo fire spread through the PUR insulatedpanels to the adjacent manufacturing unitsPUR panel partition wall prevented fire spreadMinimal smoke damage to adjacent units withminimal loss of production Internal fire reached a fully developed stageThe PUR panels did not contribute to firegrowth or fire spreadThe insulated panels did not collapse andremained attached to the buildingFire fighters entered the building andextinguished the fire safelyExample – Hospital Severe fire sufficient to damage intumescentcoatings and distort the steel beamsPIR (LPCB Certified) panels did not collapseor ignitePIR (LPCB Certified) panels did not contributeto the fire spread
Example – School It is a requirement of PIR (LPCB certificatedsystems) and some IACSC system designs (4) thatthey are securely fixed to a supporting frameworkto prevent early collapse in fireIntense heat in the vicinity of the fire sufficientto damage the purlinsPanel facings remained in place despite severebuckling and delamination and exposure of thecore materialThe LPCB approved PIR panels helped toprevent fire spread across the top of thecompartment wallInsulated panels used as the external roofs andwalls of buildings.In all case studies the expert’s view was that thePUR insulated panels or PIR (LPCB certificatedsystems) did not contribute significantly to the firedevelopment and the fire load3.6Up to 1995 the majority of applications usedpolystyrene insulated panels, often in associationwith a hot process e.g. cookers, fryers, ovens etc.Following a number of large-scale serious fires theuse of panel systems with a highly combustiblepolystyrene core was reviewed. From the mid1990’s the use of polystyrene panels rapidlydeclined in favour of PUR, PIR (LPCB certificatedsystems) and MF, with MF panels replacing PS inareas round hot processes.Internal applicationsSmall quantities of phenolic (
4.1 Introduction to Fire Risk Assessment for Insulated Panels 14 4.2 Insulated Panels used as the external envelope 14 4.3 Insulated Panels used for internal applications 16 4.4 Insulated Panels used as internal linings 17 4.5 Insulated Panels used as internal compartment walls 17 Section 5 Identifying Insulated Panels and other cladding systems 18


