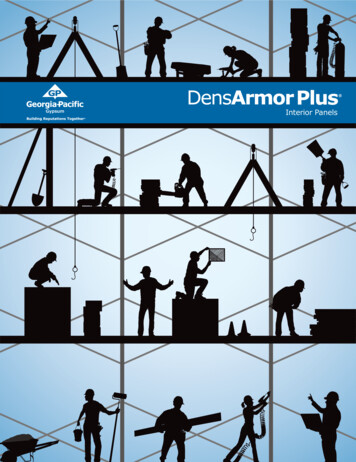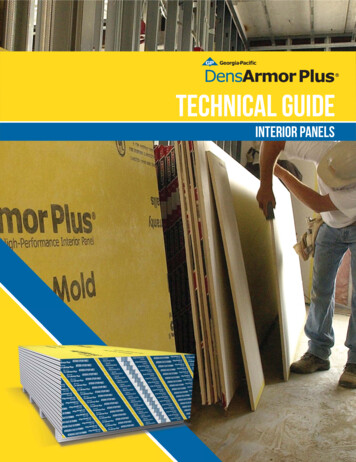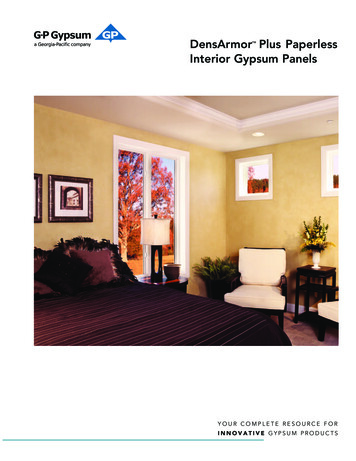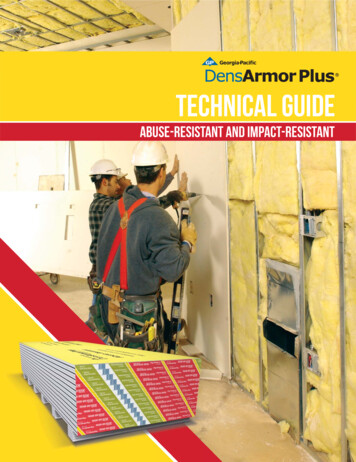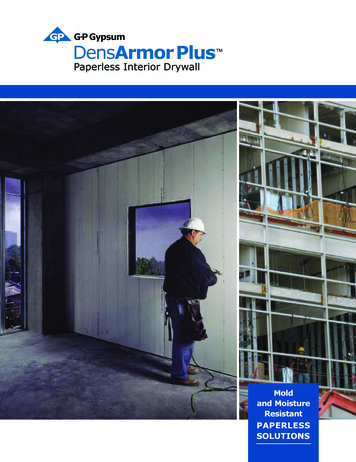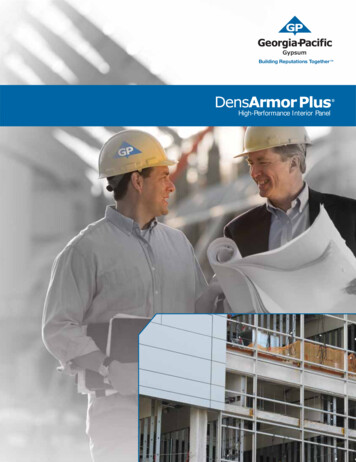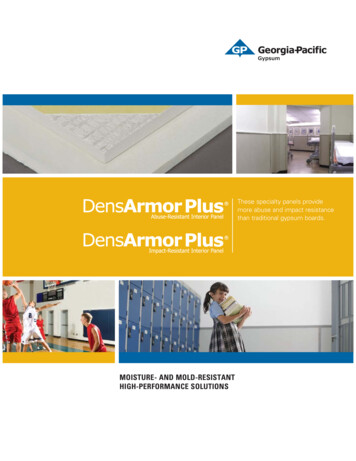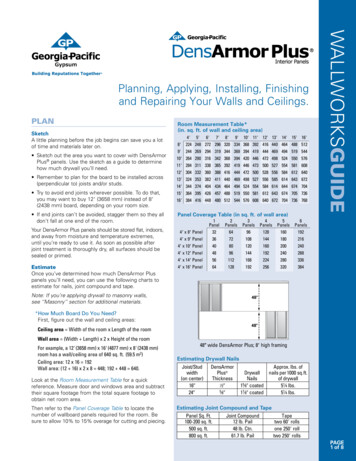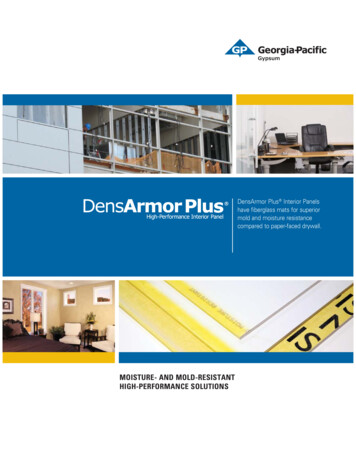
Transcription
DensArmor Plus Interior Panelshave fiberglass mats for superiormold and moisture resistancecompared to paper-faced drywall.MOISTURE- AND MOLD-RESISTANTHIGH-PERFORMANCE SOLUTIONS
DensArmor Plus High-Performance Interior PanelsProduct OverviewAreas of UseInteriors of exterior walls,where moisture intrusion ismost likely.CoatedFiberglass MatsPre-rock areas, where thewindows, doors or roof have notbeen installed, making moistureintrusion inevitable.Areas likely to be exposed tomoisture, where paper-facedgreenboard may have beenspecified in the past, such aslaundry rooms, bathroom walls,kitchens, basements.Moisture ResistantGypsum CoreDensArmor Plus High-Performance Interior Panel 2009 Georgia-Pacific Gypsum LLCTable of ContentsProduct Overview. . . . . . . . . . . . 2Enhanced ConstructionSchedule. . . . . . . . . . . . . . . . . . . 4Limited Warranty . . . . . . . . . . . . 4Physical Properties. . . . . . . . . . . 5Installation . . . . . . . . . . . . . . . . . 6Maximum Framing Spacingfor Single-Ply Construction . . . . 6Ceiling Applications. . . . . . . . . . 7Soffit Applications, Fastening,Framing and Finishing . . . . . . . . 7Decorative Finishes . . . . . . . . . . 9Priming and Painting . . . . . . . . 10Fire- and Sound-RatedAssemblies. . . . . . . . . . . . . . . . 11Area Separation WallSection Detail . . . . . . . . . . . . . 13Shaftwall/Stairwell DesignSummary Vertical. . . . . . . . . . . 14Architectural Specifications. . . 15Limitations . . . . . . . . . . . . . . . . 18Commonly Used MetricConversions . . . . . . . . . . . . . . . 19DensArmor Plus High-Performance Interior Panels have fiberglass mats for superior mold andmoisture resistance compared to paper-faced drywall. Fiberglass mats, instead of paper facings, eliminate a potential food source for mold growthand may reduce remediation and scheduling delays associated with paper-faced drywall Replaces traditional paper-faced drywall Used pre-rock, DensArmor Plus Interior Panels stand up to ambient moisture and incidentalwettings during and after construction Backed with a 12-month weather exposure limited warranty against delamination,deterioration or decay. For complete warranty details, visit www.gpgypsum.com.When tested, as manufactured, in accordance with ASTM D 3273, DensArmor Plus Interior Panels scored a 10, the highest level of performance for mold resistance underthe ASTM D 3273 test method. The score of 10, in the ASTM D 3273 test, indicates nomold growth in a 4-week controlled laboratory test. The mold resistance of any buildingproduct when used in actual job site conditions may not produce the same results aswere achieved in the controlled, laboratory setting. No material can be considered moldproof. When properly used with good design, handling and construction practices,Dens Brand gypsum products provide increased mold resistance compared to standardpaper-faced wallboard.DensArmor Plus Interior Panels are the first panels to be GREENGUARD Indoor AirQuality Certified and GREENGUARD Children & Schools Certified for low emissions ofvolatile organic compounds (VOCs) by a leading third-party organization, GREENGUARDEnvironmental Institute. In addition, DensArmor Plus Interior Panels are the first and onlydrywall listed as GREENGUARD microbial resistant. This listing means DensArmor Pluspanels, which feature fiberglass mats instead of paper facings used on the surface oftraditional gypsum board products, resist mold growth. The microbial resistant test isbased on ASTM D 6329, a testing standard set by ASTM International, which developstesting guidelines and procedures for building materials, products, systems and services.SMDensArmor Plus panels also qualify for Collaborative for High Performance Schools (CHPS ) credits. CHPS is a national non-profit organization that works with schooldistricts and their design teams to improve the quality of education by using productsthat have met requirements to receive CHPS credits.CAUTION: For product fire, safety and use information, go to gp.com/safetyinfo.2 For latest information and updates: Technical Service Hotline 1.800.225.6119 or www.gpgypsum.com
DensArmor Plus High-Performance Interior PanelsDensArmor Plus Interior Panels feature fiberglass mats on both the front and the back for the best in interior protection frommoisture currently available. The moisture-resistant fiberglass mats make DensArmor Plus panels the ideal replacement forpaper-faced greenboard. A revolutionary departure from traditional wallboard, the face of DensArmor Plus panels finishes in asimilar manner to traditional wallboard and offers superior performance in resisting mold.For years, DensGlass Sheathing has been proven tough in commercial construction – under the most challenging weatherconditions. Now the same powerful protection is working on the inside as DensArmor Plus High-Performance Interior Panels.Integrating DensArmor Plus panels into your specifications is part of an overall building solution that can help address the moldissue and reduces the time and expense of replacing alternative products if they become wet.Georgia-Pacific Gypsum Products and LEED Many of our products may contribute to LEED credits. To find out more, please reference the Sustainable Materials DataSheets (SMDS) on our website (www.gpgypsum.com) for recycled content, regional materials, low emitting materials and otherpotential categories for LEED credit contributions.Reduce Costly Remediation With Proven Fiberglass Mat TechnologyDensArmor Plus Interior Panels allow contractors to hang thembefore dry-in. Paper-faced products are often damaged bywind-driven rain and moisture during installation. DensArmorPlus panels stand up to normal weather conditions, whichallows for acceleration of schedules and the potential reductionof costly delays.DensArmor Plus panels offer a 12-month limited warranty thatguards against delamination and deterioration when exposedto normal weather conditions during and after installation.(See Page 4 for more information.)DensArmor Plus High-Performance Interior Panels are nowavailable as abuse/impact-resistant panels.CAUTION: For product fire, safety and use information, go to gp.com/safetyinfo.For latest information and updates: Technical Service Hotline 1.800.225.6119 or www.gpgypsum.com 3
DensArmor Plus High-Performance Interior PanelsEnhanced Construction ScheduleThe unique moisture-resistant features of DensArmor Plus High-Performance Interior Panels allow builders to install gypsumassemblies when it’s not feasible to wait until cladding is completed. Georgia-Pacific Gypsum Dens Brand gypsum productsoffer weather exposure limited warranties against damage from exposure to normal weather conditions or humidity if they arestored and installed according to instructions from the manufacturer.By building from the inside out with these moisture-resistant gypsum products, general contractors potentially can completeprojects ahead of schedule, and building owners have an opportunity to generate faster cash flow by moving paying occupants inmore quickly. Not every project will realize such significant results, and cost savings will vary by project.For more information on the value of using Georgia-Pacific Gypsum Dens Brand products in commercial construction, visitwww.gpgypsum.com.Limited WarrantyDensArmor Plus Interior Panels are based on proven and patented Dens Brand gypsum products, which have a lengthy history ofperformance. Based on that track record, Georgia-Pacific Gypsum backs the performance of DensArmor Plus panels with a limitedwarranty that includes:* 12 months of coverage against normal weather exposure (delamination, deterioration and decay) A three-year warranty against manufacturing defects*For complete warranty details, visit www.gpgypsum.com.DensGlass SheathingDensArmor Plus Interior PanelBack of panelCAUTION: For product fire, safety and use information, go to gp.com/safetyinfo.4 For latest information and updates: Technical Service Hotline 1.800.225.6119 or www.gpgypsum.comFront of panel
DensArmor Plus High-Performance Interior PanelsPhysical PropertiesPropertiesThickness, nominalWidth, standardLength, standardWeight1, lbs./sq. ft. (Kg/m2)Permeance (Perms9) [ng/Pa.s.m2]Linear expansion with moisturechange in/in %RH (mm/mm/%RH)Coefficient of thermal expansionin/in/ F (mm/mm/ C)Flexural strength, parallel, lbf.3, 6 (N)Flexural strength, perpendicular, lbf.3, 6 (N)“R” Value2 F ft2 hr/BTU (K m2/w)Combustibility8Nail pull resistance, lbf.3, 6 (N)Hardness core, edges and ends, lbf. (N)Water absorption (% of weight)3, 5Surface water absorption3, 5Surface burning characteristics (perASTM E 84 or CAN/ULC-S102): flamespread/smoke developedHumidified deflection, inches3,4Bending Radius71/2” (12.7 mm)DensArmor Plus 1/2” (12.7 mm)DensArmor Plus Fireguard C 5/8” (15.9 mm)DensArmor Plus Fireguard 5/8” (15.9 mm)DensArmor Plus Fireguard C 1/2” (12.7 mm) 1/64” (0.4 mm)4’ (1219 mm) 3/32” (2.4 mm)8’ (2438 mm) to12’ (3658 mm) 1/4”(6.4 mm)2.021 (9.9)10 (570)1/2” (12.7 mm) 1/64” (0.4 mm)4’ (1219 mm) 3/32” (2.4 mm)8’ (2438 mm) to12’ (3658 mm) 1/4”(6.4 mm)2.21 (10)10 (570)5/8” (15.9 mm) 1/64” (0.4 mm)4’ (1219 mm) 3/32” (2.4 mm)8’ (2438 mm) to12’ (3658 mm) 1/4”(6.4 mm)2.51 (12.2)10 (570)5/8” (15.9 mm) 1/64” (0.4 mm)4’ (1219 mm) 3/32” (2.4 mm)8’ (2438 mm)12’ (3658 mm) 1/4”(6.4 mm)2.51 (12.2)10 (570)6.25 x 10-66.25 x 10-66.25 x 10-66.25 x 10-68.5 x 10-6 (15.3 x 10-6) 80 (356) 100 (444).56 (0.099)Noncombustible80 (356) 15 (67) 5 1.6 grams8.5 x 10-6 (15.3 x 10-6) 80 (356) 100 (444).56 (0.099)Noncombustible80 (356) 15 (67) 5 1.6 grams8.5 x 10-6 (15.3 x 10-6) 100 (444) 140 (622).67 (0.118)Noncombustible90 (400) 15 (67) 5 1.6 grams8.5 x 10-6 (15.3 x 10-6) 100 (444) 140 (622).67 (0.118)Noncombustible90 (400) 15 (67) 5 1.6 grams0/02/8” (6.4 mm)6’ (1829 mm)0/02/8” (6.4 mm)6’ (1829 mm)0/01/8” (3 mm)8’ (2438 mm)0/01/8” (3 mm)8’ (2438 mm)Represents approximate weight for design and shipping purposes.Tested in accordance with ASTM C 518.3Tested in accordance with ASTM C 473.4Maximum requirements for ASTM C 1177 and ASTM C 1658.5Maximum requirements for ASTM C 630, ASTM C 1396 and ASTM C 1658.6Minimum requirements for ASTM C 1177 and ASTM C 1658.7Double fasteners on ends as needed.8As defined and tested in accordance with ASTM E 136.9Tested in accordance with ASTM E 96 (dry cup method).12NOTE: Specified minimum values are as in ASTM 1658 and applicable standards in ASTM C 1177, ASTM C 1396 and ASTM C 630.CAUTION: For product fire, safety and use information, go to gp.com/safetyinfo.For latest information and updates: Technical Service Hotline 1.800.225.6119 or www.gpgypsum.com 5
DensArmor Plus High-Performance Interior PanelsInstallationDensArmor Plus Interior Panels are installed in a similar manner to traditional paper-faced drywall. DensArmor Plus panelsshould be installed according to the most current versions of Gypsum Association Publication GA-216 “Application and Finishingof Gypsum Panel Products” and ASTM C 840 “Standard Specification for Application and Finishing of Gypsum Board for Non-FireRated Construction.” For best results, abut DensArmor Plus panels against regular paper-faced drywall only at inside or outsidecorners to eliminate transitions in the field of a wall or ceiling. Adjust fastening tools to ensure that the fasteners are not overdriven through the face of the panel. Nails and screws should be driven with the heads slightly below the surface of the panel.1. DensArmor Plus panels shall be installed in accordance with ASTM C 840 “Standard Specification for Application andFinishing of Gypsum Board.”2. For fire-rated installations, the installation and details shall be in conformity with those assemblies published in theGypsum Association Fire Resistance Design Manual GA-600, UL and ULC Fire Resistance Directories.3. Nails shall be spaced a maximum of 7” (178 mm) on center on ceilings, and a maximum of 8” (203 mm) on centeron walls.4. Nails shall be driven with the heads slightly below the surface of the gypsum board, avoiding damage to the face and coreof the board, such as breaking the fiberglass mat or fracturing the core.5. Screws shall be spaced not more than 12” (305 mm) on center along the framing members for ceilings and 16” (406 mm)on center for walls where the framing members are 16” (406 mm) on center. Screws shall be spaced not more than 12”(305 mm) on center along the framing members for ceilings and walls where framing members are 24” (609 mm) on center.6. When using a combination of fasteners consisting of nails along the perimeter and screws in the field of the gypsum board,the spacing between a nail and an adjacent screw shall be not more than the spacing specified for screws.7. Screws shall be driven to provide screw head penetration just below the DensArmor Plus panel surface without breaking thefiberglass mat surface of the panel or stripping the framing member around the screw shank.8. Suitable fascia and moulding shall be provided around the perimeter to protect the DensArmor Plus panels from directexposure to water. Unless protected by metal or other water stops, the edges of the DensArmor Plus boards shall be placednot less than 1/2” (13 mm) away from abutting vertical surfaces. Do not allow water to pond on DensArmor Plus panels.Maximum Framing Spacing for Single-Ply Construction1Single-Ply DensArmor Plus PanelThickness, in. (mm)Application 2Maximum Framing Memberson Centers Spacing, in. (mm)Non-Tile Applications:Ceilings1/2” (12.7 mm)5/8” (15.9 mm)1/2” (12.7 mm)5/8” (15.9 � (406 mm)16” (406 mm)24” (610 mm)24” (610 mm)Walls: 1/2” (12.7 mm)perpendicularorparallel24” (610 mm)1/2” (12.7 mm)5/8” (15.9 mm)perpendicularperpendicular12” (305 mm)16” (406 mm)Walls: 1/2” (12.7 mm)perpendicularorparallel16” (406 mm)5/8” (15.9 mm)24” (610 mm)Tile Applications3:Ceilings5/8” (15.9 mm)24” (610 mm)DensArmor Plus panels to receive hand- or spray-applied water-based texture material, shall be applied perpendicular.Nails for DensArmor Plus panels applied over existing surfaces shall have a flat head and diamond point, and shallpenetrate not less than 7/8” (22 mm), nor more than 1-1/4” (32 mm) into the framing member.3When tiling over steel studs, minimum 20-gauge (30 mils) steel required.12CAUTION: For product fire, safety and use information, go to gp.com/safetyinfo.6 For latest information and updates: Technical Service Hotline 1.800.225.6119 or www.gpgypsum.com
DensArmor Plus High-Performance Interior PanelsCeiling ApplicationsDensArmor Plus InteriorPanels are the ideal choicefor both interior ceilingsand exterior soffits. Theymeet the requirements forCD ceiling board.Moisture-resistant DensArmor Plus Interior Panels are the ideal choice for Ceiling Boardapplications over wet areas such as residential showers and in kitchen and interior garageareas. They have tapered edges for easy finishing and resist moisture that can causeproblems with traditional ceiling board, which has paper facers.Soffit Applications, Fastening, Framing and FinishingMoisture-resistant DensArmor Plus Interior Panels are the ideal choice for exterior soffits, porch and lanai ceilings, anddrive-under garages. They have tapered edges for easy finishing.Traditional gypsum exterior ceiling board has paper facers. Paper is a potential food source for mold growth. DensArmor Pluspanels have fiberglass mats on each side instead of paper and are moisture resistant.Thickness1/2” (12.7 mm)5/8” (15.9 mm)Framing Spacing16” (406 mm) o.c. max24” (610 mm) o.c. maxHumidified Deflection1 (Sag)2, 4Water Absorption3Surface Water Absorption1, 3, 4SurfaceOrientationPerpendicularPerpendicular1 2” (12.7 mm)1 2” (12.7 mm)DensArmor Plus Gypsum Soffit Board(Paper-faced)2/8” (6 mm)7/8” (22 mm) 5%40 % 1.6 grams2.5 gramsFiberglass matPaperScrew Spacing8” (203 mm) o.c. along framing8” (203 mm) o.c. along framing5/8” (15.9 mm) Gypsum5/8” (15.9 mm)DensArmor Plus Fireguard Soffit Board(Paper-faced)1/8” (3 mm)4/8” (13 mm) 5%40 % 1.6 grams2.5 gramsFiberglass matPaperMaximum requirement for ASTM C 79 and C 1396.Maximum requirement for ASTM C 1177 and C 16583Maximum requirement for ASTM C 1658.4Tested in accordance with ASTM C 473.12Painted Ceilings and SoffitsFinished JointsA.B.C.D.E.DensArmor Plus Interior Panel2” (51 mm) Fiberglass Mesh TapeDrip EdgeToughRock Setting CompoundFinish CoatsABDCFinishing Method #1EEmbed 2” (51 mm) wide fiberglass mesh tape inToughRock 90 Setting Type joint compound, orequivalent, over all joints. Prime with high quality,high build, exterior-grade primer and finish withtwo coats of high quality exterior-grade paint.CAUTION: For product fire, safety and use information, go to gp.com/safetyinfo.For latest information and updates: Technical Service Hotline 1.800.225.6119 or www.gpgypsum.com 7
DensArmor Plus High-Performance Interior PanelsSoffit Applications, Fastening, Framing and FinishingExterior Ceilings and SoffitsA.B.C.D.E.DensArmor Plus PanelDrip EdgeReinforcing Mesh/Base Coat*Base Coat*Finish Coat*ABCFinishing Method #2DE* Apply a synthetic-type Direct AppliedFinish System in accordance with the coatingmanufacturer’s recommendation.Special Conditions:1. Control joints are recommended a minimum of 30’ (9144 mm) or closer as specified by the design authority.2. Protection from the elements shall be provided prior to installing DensArmor Plus panels in horizontal applications to preventmoisture from ponding or settling on top of the panel.3. Sandable setting compounds are not acceptable for use over DensArmor Plus panels in exterior soffit applications.4. Georgia-Pacific Gypsum’s ToughRock 90 setting compound is not available in all markets. It is permissible to use setting-typejoint compounds from other manufacturers that are equivalent to ToughRock 90 setting compound.Where DensArmor Plus panels are used for ceilings of carports, open walk ways, porches and soffits, or eaves that are horizontalor inclined downward away from the building, the DensArmor Plus panels shall be either 1/2” (12.7 mm) or 5/8” (15.9 mm) inthickness. Framing shall be not more than 16” (406 mm) on center for 1/2” (12.7 mm) thick DensArmor Plus panels and not morethan 24” (610 mm) on center for 5/8” (15.9 mm) thick DensArmor Plus Fireguard panels. Suitable fascia and moulding shall beprovided around the perimeter to protect the DensArmor Plus panels from direct exposure to water. Unless protected by metalor other water stops, the edges of the gypsum panel shall be placed not less than 1/2” (13 mm) away from abutting verticalsurfaces. Do not allow water to pond on DensArmor Plus panels.CAUTION: For product fire, safety and use information, go to gp.com/safetyinfo.8 For latest information and updates: Technical Service Hotline 1.800.225.6119 or www.gpgypsum.com
DensArmor Plus High-Performance Interior PanelsDecorative FinishesFinishingThe finishing and sanding of DensArmor Plus Interior Panels should be performed in accordance with the most current version ofGypsum Association Publication GA-214 “Recommended Levels of Gypsum Board Finish.” Joints between DensArmor Plus panelsmay be finished with either paper tape embedded with all-purpose joint compound or with fiberglass mesh tape and settingcompound. Because of the enhanced moisture and mold resistant properties of DensArmor Plus panels, drying times for thejoint and setting compounds may vary slightly. It is essential to allow each coat of compound to dry thoroughly before applyingadditional coats of compound. Care should be taken to ensure that all joints and fasteners are properly and adequately sanded toprovide a smooth transition between the compound and the face of the panel.Critical (Severe) Lighting Areas and Gloss PaintsWhen using gloss, semi-gloss or enamel paint, or when working in a critical (severe) lighting area, always finish DensArmor Pluspanels to a Level 5 finish as detailed in GA-214. Critical lighting areas include but are not limited to walls and ceiling areas nearwindows and skylights, long hallways and atriums with large surface areas exposed to artificial and/or natural light. Refer toGA-214 for additional examples.WallcoveringsBecause of the enhanced moisture- and mold-resistant properties of DensArmor Plus panels, drying times for the wallcoveringadhesives and primers may vary slightly. Some wallcoverings, such as an unbacked vinyl wallcovering, require a Level 5 finishas detailed in GA-214 when applied over DensArmor Plus panels. Avoid the use of wallcovering material over a Level 4 finish ifthe material is lightweight, contains a limited pattern, has a gloss finish or any combination of these elements is present asdetailed in GA-214. Always follow wallpaper and adhesive manufacturer’s installation instructions.TileWhere DensArmor Plus panels are to receive adhesively applied tile, the panel can be used on ceilings where 20-gauge(30 mils) steel or wood framing is spaced not more than 12” (305 mm) o.c. for 1/2” (12.7 mm) thick panels and not more than16” o.c. (406 mm) for 5/8” (15.9 mm) thick panels. For walls, when used as a tile substrate, 20-gauge (30 mils) steel or woodframing should be spaced no greater than 16” (406 mm) o.c. for 1/2” (12.7 mm) or 24” (610 mm) o.c. for 5/8” (15.9 mm). (Thisis to conform with IBC section 2509.3 and GA-216-2004 section 15.3.2.)DensArmor Plus panels can be used as a tile backerboard in dry areas or areas with limited moisture contact such as areasadjacent to sinks and toilets, bathroom ceilings and areas above tile in residential shower areas. In wet areas where 2006 IBCand IRC codes have been adopted, Georgia-Pacific Gypsum recommends the use of DensShield Tile Backer, which incorporatesa built-in moisture barrier in wet areas.CAUTION: For product fire, safety and use information, go to gp.com/safetyinfo.For latest information and updates: Technical Service Hotline 1.800.225.6119 or www.gpgypsum.com 9
DensArmor Plus High-Performance Interior PanelsPriming and PaintingA mock up or test wall should be used to ensure the proposed decorative finish will produce an acceptable result. Properinstallation, finishing and priming are critical. Skipping a step, such as the application of a primer, or taking shortcuts, such asnot using proper sanding techniques, will negatively impact the quality of the final decorative finish.Because many factors that are unrelated to the manufacture of the panels can affect the acceptability of the final finishresult, Georgia-Pacific Gypsum makes no warranty, express or implied, regarding the finish results to be achieved withDensArmor Plus panels.The following guidelines for priming DensArmor Plus Interior Panels have been developed by the Rohm & Haas PaintQuality Institute:1. A high solids primer with at least 40% volume solids should be used. The primer can best be applied by roller at a higher filmthickness in one coat vs. brush or spray applied.2. For adequate coverage, the primer should be applied to a dry film thickness of 1.7 (0.043 mm) to 1.8 mils (0.046 mm) dry toensure uniform coverage and appearance. The number of coats to achieve the dry film thickness will depend on the primerused. For instance, a primer with lower than 37% volume solids may need two coats for adequate coverage.% Volume Solids of PrimerSpread Rate, square feet/gallon (m2/L)37330-350 (8.4-8.6)40355-380 (8.7-9.3)43380-400 (9.3-9.8)47420-450 (10.3-11)3. For best results, apply the high solids primer with a 3/8” (10 mm) nap roller at a natural application rate.4. It is possible to use a 1/2” (13 mm) nap roller and apply a thicker coat. However, the roller pattern is more pronouncedand some may find it objectionable.5. To maximize the mold-resistant benefit of DensArmor Plus panels, a 100% acrylic primer with mildecide should be used.6. High-quality flat or satin paint should be applied over the primer. Semi-gloss or gloss paints are not recommended.7. Level 5 finish should be utilized for semi-gloss or gloss paints, per GA-214.If critical lighting cannot be avoided, the effects can be minimized by skim coating the gypsum board surfaces, by decoratingthe surface with medium to heavy textures, or by the use of draperies and blinds which soften shadows. In general, paints withsheen levels of gloss, semi-gloss, or eggshell, and enamel and dark paint finishes highlight surface imperfections, per GA-214.Primers on the market that provide best finishing results include:a. ICI Paints Glidden Gripper Interior/Exterior Stain Killer Primer/Sealer GL3210-1200b. ICI Paints Prep and Prime Gripper MultiPurpose Interior/Exterior Water Based Primer Sealer 3210-1200c. Pratt and Lambert Paints, SUPRIME Interior Latex Enamel Undercoater Z1013/F1013d. Do It Best Interior Latex Wood & Wall Primere. Do It Best Latex Stainblocker Primerf. Sherwin Williams Builders Solution Build surfacers that provide best finishing results include:a. ICI Paints Prep and Prime Fill & Seal Equalizing Interior Water-Based Primer Sealer 1070-1200b. Sherwin Williams Prep Rite High Build Interior-Latex Primer SurfacerCAUTION: For product fire, safety and use information, go to gp.com/safetyinfo.10 For latest information and updates: Technical Service Hotline 1.800.225.6119 or www.gpgypsum.com
DensArmor Plus High-Performance Interior PanelsFire- and Sound-Rated AssembliesDesign assemblies for illustrative purposes only. Consult appropriate fire resistance directory for assembly information. SeeFire Safety Caution on back panel.DensArmor Plus High-Performance Interior Panels are offered in 1/2” (12.7 mm) Fireguard C and 5/8” (15.9 mm) Fireguard and5/8” (15.9 mm) Fireguard C core types for use in appropriate fire-rated assemblies. These panels can be used in any GeorgiaPacific Gypsum or non-proprietary assembly where Type X gypsum board (defined in ASTM C 1658) is required. (Not to scale.)1-Hour Fire RatingTest Reference: UL U305, ULC W301,GA WP 3605, cUL U30530-34 STC Sound Trans.Test Reference: OR 64-8Partition Thickness: 4-7/8” (124 mm)Weight per Sq. Ft.: 7.0 (34 Kg/m2)5/8” (15.9 mm) DensArmor Plus Fireguard or Fireguard C panel appliedparallel or at right angles to each side of 2 x 4 wood studs 16” (406.4 mm)o.c. with 1-7/8” (48 mm) 6d coated nails spaced 7” (178 mm) o.c. Jointsstaggered. (UL U309, studs 24” (610 mm) o.c.)2-Hour Fire RatingTest Reference: UL U301, cUL U30140-44 STC Sound Trans.Test Reference: NGC-2363Partition Thickness: 6-1/8” (156 mm)Weight per Sq. Ft.: 12.0 (59 Kg/m2)Base Layer: 5/8” (15.9 mm) DensArmor Plus Fireguard or Fireguard C panelapplied vertically or at right angles to each side of 2 x 4 wood studs 16”(406 mm) o.c. with 1-7/8” (48 mm) 6d coated nails 6” (152 mm) o.c.Face Layer: 5/8” (15.9 mm) DensArmor Plus Fireguard panel applied verticallyor at right angles to studs over base layer with 2-3/8” (60 mm) 8d coated nails8” (203 mm) o.c. Stagger joints 16” (406 mm) o.c. each layer and side.1-Hour Fire RatingTest Reference: UL U465, ULC W415,GA WP 108148 STC Sound Trans.Test Reference: RAL TL99-103Partition Thickness: 4-7/8” (124 mm)Weight per Sq. Ft.: 6.0 (29 Kg/m2)5/8” (15.9 mm) DensArmor Plus Fireguard or Fireguard C panel applied vertically(UL U465, ULC W415, GA WP 1081) or horizontally (UL U465) to each side of3-5/8” (92 mm) steel studs 24” (610 mm) o.c. with 1” (25 mm) Type S drywallscrews 8” (203 mm) o.c. at edges and 12” (304.8 mm) o.c. at intermediate studs.Sound Tested with 2-1/2” (64 mm) fiberglass insulation, friction fit in cavity1-Hour Fire RatingTest Reference: UL V450, GA WP 1411Partition Thickness: 4-7/8” (124 mm)Weight per Sq. Ft.: 5.0 (24 Kg/m2)5/8” (15.9 mm) DensArmor Plus Fireguard or Fireguard C gypsum boardapplied vertically to each side of 3-5/8” (92 mm) UltraSTEEL studs 24”(610 mm) o.c. with 1” (25 mm) Type S drywall screws, 8” (203 mm) o.c.at edges and 12” (305 mm) o.c. at intermediate studs.CAUTION: For product fire, safety and use information, go to gp.com/safetyinfo.For latest information and updates: Technical Service Hotline 1.800.225.6119 or www.gpgypsum.com 11
DensArmor Plus High-Performance Interior PanelsFire- and Sound-Rated Assemblies continued2-Hour Fire RatingTest Reference: UL U411, cUL U41150-54 STC Sound Trans.Test Reference: WHI 218-1Partition Thickness: 5-1/8” (130 mm)Weight per Sq. Ft.: 10 (49 Kg/m2)Base Layer: 5/8” (15.9 mm) DensArmor Plus Fireguard or Fireguard C panelapplied parallel to each side of 2-1/2” (64 mm) steel studs 24” (610 mm)o.c. with 1-1/4” (32 mm) Type S screws 16” (406 mm) o.c.Face Layer: 5/8” (15.9 mm) DensArmor Plus Fireguard or Fireguard C panelapplied parallel to each side with drywall adhesive or secured with 1-5/8”(41 mm) Type S screws 12” (305 mm) o.c. at top and bottom track, 16”(406 mm) o.c. at intermediate framing and edge joints. Stagger joints 24”(610 mm) each layer and side.Sound Tested with 2-1/2” (64 mm) fiberglass insulation2-Hour Fire RatingTest Reference: UL U412, ULC W41450-54 STC Sound Trans.Test Reference: NRCC 798-NVPartition Thickness: 4-1/2” (114.3 mm)Weight per Sq. Ft.: 9.0 (44 Kg/m2)Sound Tested with 2-1/2” (64 mm) fiberglass insulation stapled instud spaceBase Layer: 1/2” (12.7 mm) DensArmor Plus Fireguard C panel appliedparallel to each side of 1-5/8” (41 mm) steel studs 24” (610 mm) o.c. with1” (25 mm) Type S drywall screws 24” (610 mm) o.c.Face Layer: 1/2” (12.7 mm) DensArmor Plus Fireguard C panel appliedparallel to each side with 1-5/8” (41 mm) Type S drywall screws 12”(305 mm) o.c. Joints staggered 24” (610 mm) each layer and side.2-Hour Fire RatingTest Reference: UL V450, GA WP 1944Partition Thickness: 4-1/8” (104.8 mm)Weight per Sq. Ft.: 10 (49 Kg/m2)Base Layer: 5/8” (15.9 mm) DensArmor Plus Fireguard or Fireguard C panelapplied at right angles to each side of 1-5/8” (41 mm) ULTRASteel studs 24”(610 mm) o.c. with 1” (25 mm) Type S screws 24” (610 mm) o.c. with the firstscrew installed 1-1/4” (32 mm) from board edge and to the track.Face Laye
DensArmor Plus High-Performance Interior Panels DensArmor Plus Interior Panels feature fi berglass mats on both the front and the back for the best in interior protection from moisture currently available. The moisture-resistant fi berglass mats make DensArmor Plus panels
