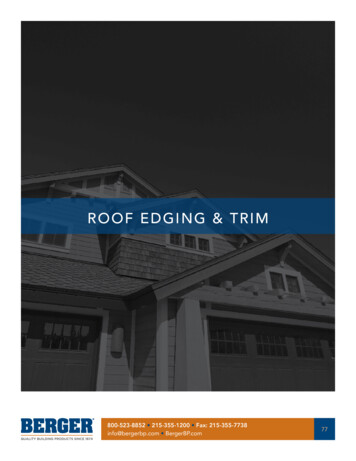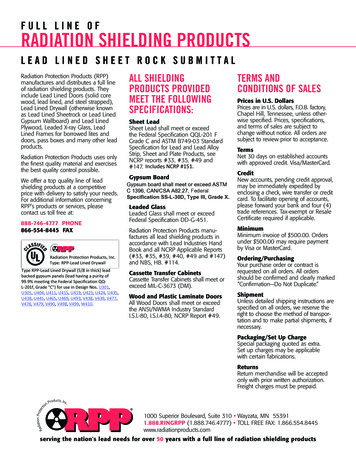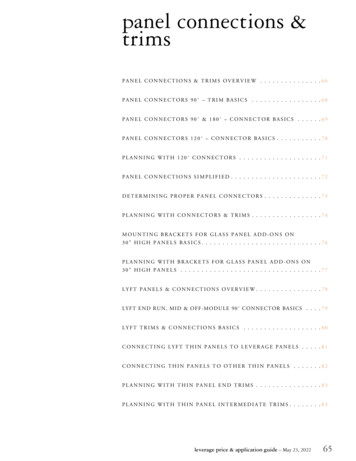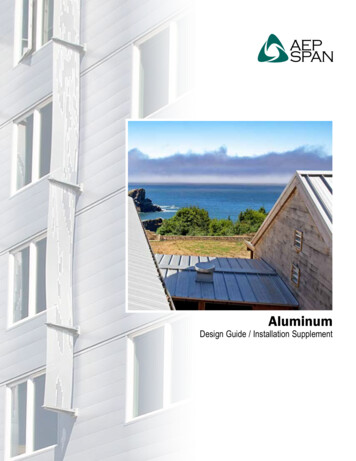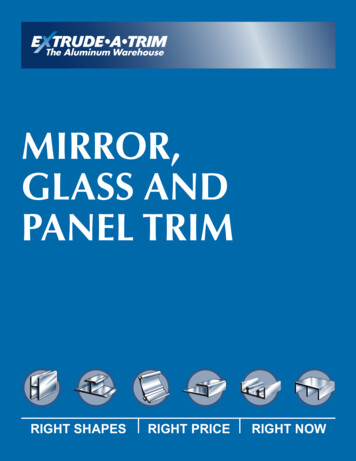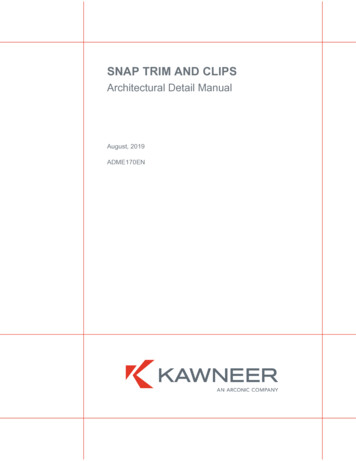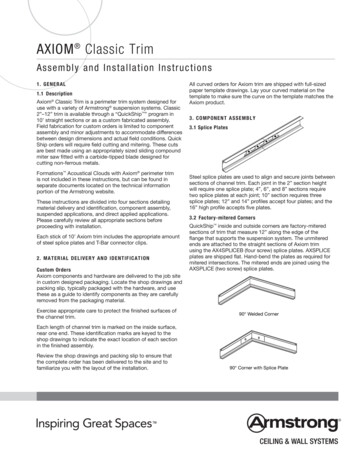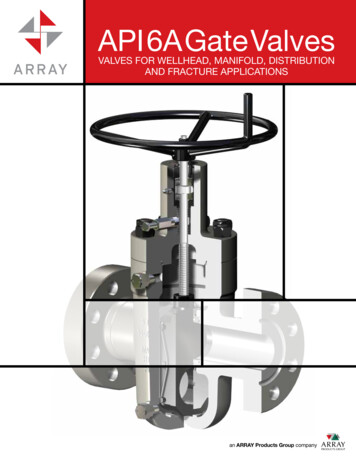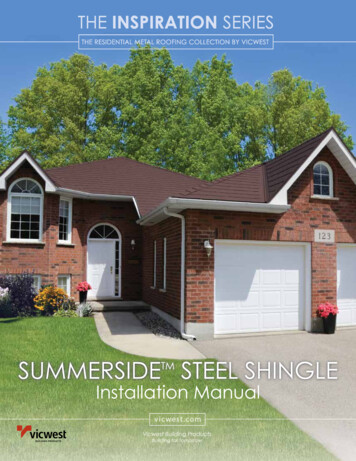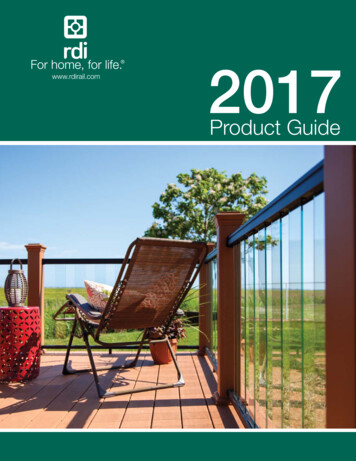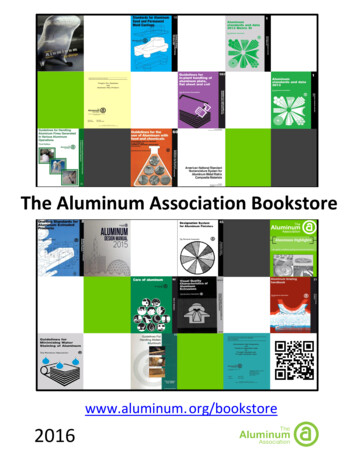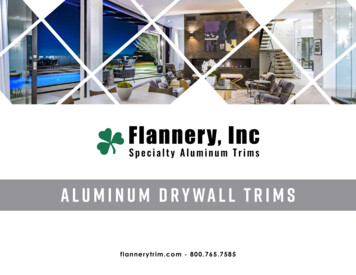
Transcription
A LU M I N U M D RY WA L L T R I M Sflan n e ryt rim.c o m - 8 0 0 .7 6 5 .7 5 85
TA B L E O F C O N T E N T SDRYWALL PROTRUSION EDGE TRIM28OUR STORY02PRODUCT OVERVIEW03SHAPEFINDER04DRYWALL REVEAL CORNER30REVEALS07DRYWALL OUTSIDE CORNER31DRYWALL REVEAL08BEVELED DRYWALL CORNER32DRYWALL V-REVEAL10DRYWALL PROTRUSION EDGE CORNER33DRYWALL CEILING TRIM11CONCEALED FASTENER TRIM13LED DRYWALL REVEAL3615LED DRYWALL HOUSING MOLD37DRYWALL F-MOLD16LED BASE MOLDING38DRYWALL SHADOW MOLD18LED CEILING MOLD39DRYWALL T-MOLD20LED DRYWALL POCKET TRIM40W-TRANSITION MOLD21LED PANEL SCREED41DRYWALL L-METAL22LED FLUSH SCREED42REVERSE L-METAL24INTERSECTIONS & RADIUS44DRYWALL END ENCLOSURE25PRODUCT SPECIFICATIONS48DRYWALL GLAZING TRACK26VENEER PLASTER J-MOLD27TERMINATION TRIMSCORNER TRIMSLED TRIMS2935
OUR STORYSince 1975, Flannery Inc. has been the premier manufacturer ofaluminum and steel trims. Family-owned and operated, we havemanufactured a range of trim products– fabricated solely in theUnited States– that are designed to complement both interiorand exterior wall systems. We have grown from producing trimsfor drywall and stucco to a full line of panel and ceiling trims. Ourfull production and fabrication facility boasts one of the largestproduct inventories of niche extruded aluminum constructiontrims. We are dedicated to providing more than the necessarytechnical assistance and customer service that will enable anybuilder, architect, or owner to succeed in their building design.02OUR STORY - FLA N N E RY, IN C.flanneryt rim.com
PRODUCT OVERVIEWIn 1975, Flannery’s founder Bud Rutherford began producing his very firsttrim product which was Metal Fast Mask . This innovative drywall trim tooka simple L-Metal and added a tear-away strip to save the cost of maskingsuch a trim prior to applying compound joints to the wall. The removal of thissingle step in the labor process saved countless hours of labor on thousandsof jobs over the years. This kind of cost savings is what you will find when youselect a Flannery Aluminum Drywall Trim.While Fast Mask is a steel product, Flannery turned its focus to AluminumTrims for drywall in the early 1980’s and has grown to offer trims for fivedifferent types of wall systems. This brochure covers Flannery’s current scopeof Aluminum Trims offered for drywall and gypsum board installations. The firsttrim offered from Flannery was a drywall trim and we continue this legacy byoffering over 25 different trim shapes for interior wall construction includingproducts for LED Lighting.Be sure to review the many factory fabricated accessories that we offer forall of our Aluminum Drywall Trims outlined in the back of this brochure. Inaddition to the trim products in this brochure, be sure to visit flannerytrim.comto view our various trims for Plaster/Stucco, Fiber Cement Panels, MillworkPanels and Suspended Ceilings.800. 765. 7585PR ODUCT OVE RVIE W - FL A N N E RY, IN C.03
SHAPEFINDER10DRYWALL V-REVEAL11DRYWALL CEILING TRIMREVEALSTERMINATION TRIMS13CONCEALED FASTENER TRIM16DRYWALL F-MOLDCORNER TRIMSLED TRIMS18DRYWALL SHADOW MOLD0821DRYWALL REVEAL04SHAPEFIN D E R - FLA N N E RY, IN C.W-TRANSITION MOLD20DRYWALL T-MOLD22DRYWALL L-METALflanneryt rim.com
2524REVERSE L-METAL26DRYWALL GLAZING TRACK28DRYWALL PROTRUSION EDGE TRIMVENEER PLASTER J-MOLD3032DRYWALL OUTSIDE CORNERBEVELED DRYWALL CORNERLED DRYWALL REVEAL3837LED BASE MOLDINGLED DRYWALL HOUSING MOLD4039LED CEILING MOLDDRYWALL REVEAL CORNER31800. 765. 7585DRYWALL PROTRUSIONEDGE CORNERDRYWALL END ENCLOSURE27363341LED PANEL SCREEDLED DRYWALL POCKET TRIM42LED FLUSH SCREEDS HA PE FIN DE R - FL A N N E RY, IN C.05
REVEALS DRYWALL REVEAL DRYWALL V-REVEALS DRYWALL CEILING TRIM CONCEALED FASTENER TRIMR E VE A L S - FL A N N E RY, IN C.07
D RY WA L L R E V E A LTRIM PURPOSEFlannery’s Drywall Reveals create an aestheticdivision between drywall panels on vertical wallsand ceilings. Drywall Reveals can be used tocreate horizontal or vertical lines and can intersectcleanly where desired. Flannery offers many of itsDrywall Reveals with Aluminum Alignment Splicesto ease the installation process and create crispand clean butt joints and lines.SPECIFICATIONSFlannery’s Aluminum Drywall Trims are standardextruded aluminum alloy 6063 T5 and have .050”nominal wall thickness. Drywall trims come in 10'lengths and shall have a standard Mill Finish (forfield priming & painting) or a Clear Anodized Finish.Other factory finishes and custom paint orders,including Chem-film or Primer, are available.08D RY WAL L R E V E A L - FLA N N E RY, IN C.flanneryt rim.com
PRODUCT CHARTPART NO.“A” DEPTH“B” WIDTHVENTING AVAILABLEDWR 375-3753/8”3/8”N/ADWR 50-125½”⅛”N/ADWR 50-25½”¼”N/ADWR 50-375½”⅜”N/ADWR 50-50½”½”YESDWR 50-75½”¾”YESDWR 50-100½”1”YESDWR 50-150½”1½”YESDWR 50-200½”2”YESDWR 50-300½”3”YESDWR 50-600½”6”YESDWR 625-255/8”¼”N/ADWR 625-375⅝”⅜”N/ADWR 625-505/8”½”YESDWR 625-625⅝”⅝”YESDWR 625-755/8”¾”YESDWR 625-100⅝”1”YESDWR 625-1505/8”1½”YESDWR 625-200⅝”2”YESDWR 625-3005/8”3”YESDWR 625-400⅝”4”YES800. 765. 7585
D RY WA L L V-R E V E A LSTRIM PURPOSEFlannery’s Drywall V-Reveals create an aestheticdivision between drywall panels on vertical wallsand ceilings. Drywall V-Reveals can be used tocreate horizontal or vertical lines and can intersectcleanly where desired. V-Reveals have a uniqueangle appearance once installed compared tothe normally “square” look of most drywall reveals.SPECIFICATIONSFlannery’s Aluminum Drywall Trims are standardextruded aluminum alloy 6063 T5 and have .050”nominal wall thickness. Drywall trims come in 10’lengths and shall have a standard Mill Finish (forfield priming & painting) or a Clear Anodized Finish.Other factory finishes and custom paint orders,including Chem-film or Primer, are available.PRODUCT CHART10PART NO.“A” DEPTH“B” WIDTHDWV 375-753/8”3/4”DWV 625-375⅝”⅜”DWV 625-100⅝”1”D RY WAL L V-R E V E A L - FLA N N E RY, IN C .flanneryt rim.com
D RY WA L L C E I L I N G T R I MTRIM PURPOSEFlannery’s Drywall Reveal Ceiling Trim createsan aesthetic reveal between vertical walls andceilings that both utilize drywall. Drywall CeilingTrims are used to terminate drywall at the top ofvertical walls and is attached to both the wall andthe ceiling.SPECIFICATIONSFlannery’s Aluminum Drywall Trims are standardextruded aluminum alloy 6063 T5 and have .050”nominal wall thickness. Drywall trims come in 10’lengths and shall have a standard Mill Finish (forfield priming & painting) or a Clear Anodized Finish.Other factory finishes and custom paint orders,including Chem-film or Primer, are available.PRODUCT CHART800. 765. 7585PART NO.“A” DEPTH“B” WIDTHDWRCT 50-50½”½”DWRCT 625-25⅝”¼”DWRCT 625-75⅝”¾”DWRCT 625-100⅝”1”DRY WA L L C E IL IN G TR IM - FL A N N E RY, IN C.11
CONCEALED FASTENER TRIMTRIM PURPOSEFlannery’s Concealed Fastener Trim is an Aluminumtrim that creates a raised feature strip over the faceof a finished wall. The Concealed Fastener Trimis a two-piece trim that once installed sits proudof the wall while hiding all of the trim’s fasteners.Part B of the trim is attached to the wall’s substratefirst and then Part A is “snapped” over Part B thusconcealing all of the fasteners of the trim.SPECIFICATIONSFlannery’s Aluminum Drywall Trims are standardextruded aluminum alloy 6063 T5 and have .050”nominal wall thickness. Drywall trims come in 10’lengths and shall have a standard Mill Finish (forfield priming & painting) or a Clear Anodized Finish.Other factory finishes and custom paint orders,including Chem-film or Primer, are available.PRODUCT CHART800. 765. 7585PART NO.“A” HEIGHT“B” WIDTHCFT 330-1375.330”1.375”CFT 1000-10001”1”CFT 1250-20001.250”2”CFT 625-4000.625”4”C ON CE A L E D FA S TE N E R TR IM - FL A N N E RY, IN C.13
T E R M I N AT I O N T R I M S DRYWALL F-MOLD DRYWALL SHADOW MOLD DRYWALL T-MOLD W-TRANSITION MOLD DRYWALL L-METAL REVERSE L-METAL DRYWALL END ENCLOSURE DRYWALL GLAZING TRACK VENEER PLASTER J-MOLD DRYWALL PROTRUSION EDGE TRIMTE R MIN ATION TR IMS - FL A N N E RY, IN C.15
D RY WA L L F-M O L DTRIM PURPOSEFlannery’s Drywall F-Molds create an aestheticdivision between drywall and dissimilar materialsincluding door and window frames, ceilings, andfloors. Drywall F-Molds can be used to terminatedrywall at the top or bottom of vertical walls. It canalso be used with gypsum board ceilings. Flanneryoffers many of its Drywall F-Molds with AluminumAlignment Splices to ease the installation processand create crisp and clean butt joints and lines.SPECIFICATIONSFlannery’s Aluminum Drywall Trims are standardextruded aluminum alloy 6063 T5 and have .050”nominal wall thickness. Drywall trims come in 10’lengths and shall have a standard Mill Finish (forfield priming & painting) or a Clear Anodized Finish.Other factory finishes and custom paint orders,including Chem-film or Primer, are available.16D RY WAL L F-M O LD - FLA N N E RY, IN C.flanneryt rim.com
PRODUCT CHARTPART NO.“A” DEPTH“B” WIDTHVENTING AVAILABLEDWRF 375-375*3/8”3/8”N/ADWRF 50-125*½”⅛”N/ADWRF 50-25½”¼”N/ADWRF 50-375½”⅜”N/ADWRF 50-50½”½”YESDWRF 50-75½”¾”YESDWRF 50-100½”1”YESDWRF 50-150½”1½”YESDWRF 50-200½”2”YESDWRF 50-300*½”3”YESDWRF 50-600*½”6”YESDWRF 625-255/8”¼”N/ADWRF 625-375⅝”⅜”N/ADWRF 625-505/8”½”YESDWRF 625-625⅝”⅝”YESDWRF 625-755/8”¾”YESDWRF 625-100⅝”1”YESDWRF 625-1505/8”1½”YESDWRF 625-200⅝”2”YESDWRF 625-300*5/8”3”YESDWRF 625-400*⅝”4”YES*Indicates a modified part800. 765. 7585
D RY WA L L S H A D OW M O L DTRIM PURPOSEFlannery’s Aluminum Drywall Shadow Molds (orZ-Metals) create an aesthetic reveal betweendrywall and dissimilar materials including door andwindow frames, ceilings, and floors. Shadow Moldscan be used to terminate drywall at the top orbottom of vertical walls. Shadow Molds can alsobe inserted into Kerf slots along door and windowframes. Flannery offers many of its Drywall ShadowMolds with Aluminum Alignment Splices to easethe installation process and create crisp and cleanbutt joints and lines.SPECIFICATIONSFlannery’s Aluminum Drywall Trims are standardextruded aluminum alloy 6063 T5 and have .050”nominal wall thickness. Drywall trims come in 10’lengths and shall have a standard Mill Finish (forfield priming & painting) or a Clear Anodized Finish.Other factory finishes and custom paint orders,including Chem-film or Primer, are available.18D RY WAL L S H A D OW M O LD - FLA N N E RY, I N C .PRODUCT CHARTPART NO.“A” DEPTH“B” WIDTHVENTING AVAILABLEDWSM 25-251/4"1/4"N/ADWSM 25-751/4"3/4"N/ADWSM 375-375⅜”⅜”N/ADWSM 50-25½”1/4”N/ADWSM 50-375½”⅜”N/ADWSM 50-50½”½”YESDWSM 50-625½”5/8”YESflanneryt rim.com
PRODUCT CHARTPART NO.“A” DEPTH“B” WIDTHVENTING AVAILABLEDWSM 50-75½”3/4"YESDWSM 50-100½”1”YESDWSM 50-150½”1½”YESDWSM 50-200½”2”YESDWSM 50-300*½”3”YESDWSM 50-400*½”4”YESDWSM 50-600*½”6”YESDWSM 625-255/8”1/4"N/ADWSM 625-375⅝”⅜”N/ADWSM 625-505/8”½”YESDWSM 625-625⅝”⅝”YESDWSM 625-755/8”3/4"YESDWSM 625-100⅝”1”YESDWSM 625-12505/8”11/4"YESDWSM 625-150⅝”1½”YESDWSM 625-2005/8”2”YESDWSM 625-250⅝”2½”YESDWSM 625-3005/8”3”YESDWSM 625-350*⅝”3½”YESDWSM 625-4005/8”4”YESDWSM 625-600⅝”6”YESDWSM 100-1001”1”N/A*Indicates a modified part800. 765. 7585
D RY WA L L T- M O L DTRIM PURPOSEFlannery’s Drywall T-Mold is a base-of-wall trim thatallows the installer to attach it to the framing priorto the installation of the gypsum board withoutlosing the advantage of being able to tape andmud the trim to the drywall. Drywall T-Molds createthe same aesthetic reveal between drywall anddissimilar materials that an Aluminum DrywallShadow Mold would, with the advantage of settingthe trim in place first.SPECIFICATIONSFlannery’s Aluminum Drywall Trims are standardextruded aluminum alloy 6063 T5 and have .050”nominal wall thickness. Drywall trims come in 10’lengths and shall have a standard Mill Finish (forfield priming & painting) or a Clear Anodized Finish.Other factory finishes and custom paint orders,including Chem-film or Primer, are available.PRODUCT CHARTPART NO.DWT 625-15020“A” DEPTH“B” WIDTH/ 8”11/2”5D RY WAL L T-M O LD - FLA N N E RY, IN C.flanneryt rim.com
W-T R A N S I T I O N M O L DTRIM PURPOSEFlannery’s W-Transition Mold is an Aluminum trimwhich allows for transitions between vertical wallsand ceilings. It can also be used to form a revealbetween a wall and a suspended ceiling. Many ofthe W-Transition Molds can be ventilated to allowair-flow up into a recessed soffit.SPECIFICATIONSFlannery’s Aluminum Drywall Trims are standardextruded aluminum alloy 6063 T5 and have .050”nominal wall thickness. Drywall trims come in 10’lengths and shall have a standard Mill Finish (forfield priming & painting) or a Clear Anodized Finish.Other factory finishes and custom paint orders,including Chem-film or Primer, are available.PRODUCT CHART800. 765. 7585PART NO.“A” WIDTH“B” WIDTHVENTING AVAILABLEWTM 75-050¾”1/ 20”YESWTM 75-187¾”3/ 16”YESWTM 75-50¾”½”N/AWTM 75-75¾”¾”N/AW-TR A N S ITION MOL D - FL A N N E RY, IN C.21
D R Y W A L L L- M E T A LTRIM PURPOSEFlannery’s Aluminum Drywall L-Metals create atermination to drywall wherever it may finish againsta dissimilar material. L-Metals cover the unfinishededge of drywall to allow for a smooth and cleantransition from drywall to drywall or drywall toanother material. It can also be used around insetdoors and windows to create an “aluminum sill.”SPECIFICATIONSFlannery’s Aluminum Drywall Trims are standardextruded aluminum alloy 6063 T5 and have .050”nominal wall thickness. Drywall trims come in 10’lengths and shall have a standard Mill Finish (forfield priming & painting) or a Clear Anodized Finish.Other factory finishes and custom paint orders,including Chem-film or Primer, are available.22D RY WAL L L-M E TA L - FLA N N E RY, IN C.flanneryt rim.com
PRODUCT CHARTPART NO.“A” WIDTHDWL 25*¼”DWL 375*⅜”DWL 50½”DWL 625⅝”DWL 75¾”DWL 875*⅞”DWL 1001”DWL 12501 ¼”DWL 1501 ½”DWL 1625*1 ⅝”DWL 2002”DWL 250*2 ½”DWL 26252 ⅝”DWL 300*3”DWL 350*3 ½”DWL 400*4”DWL 450*4 ½”DWL 500*5”DWL 600*6”DWL 700*7”*Indicates a modified part.Custom Sizes available upto 7 1/4”.800. 765. 7585
R E V E R S E L M E TA LTRIM PURPOSEFlannery’s Reverse L-Metals create a terminationto drywall wherever it may finish against aperpendicular plane that may not allow for jointcompound to be applied. Reverse L-Metals coverthe unfinished edge of drywall to allow for asmooth and clean transition from drywall to drywallor drywall to another material. It can also be usedwhere a drywall ceiling transitions to a vertical wallwith wallpaper or paneling.SPECIFICATIONSFlannery’s Aluminum Drywall Trims are standardextruded aluminum alloy 6063 T5 and have .050”nominal wall thickness. Drywall trims come in 10’lengths and shall have a standard Mill Finish (forfield priming & painting) or a Clear Anodized Finish.Other factory finishes and custom paint orders,including Chem-film or Primer, are available.PRODUCT CHART24PART NO.“A” WIDTHPART NO.“A” WIDTHDWRLM 50½”DWRLM 1501 ½”DWRLM 625⅝”DWRLM 2002”DWRLM 75¾”DWRLM 3003”DWRLM 1001”DWRLM 4004”REV ERSE L M E TA L - FLA N N E RY, IN C.flanneryt rim.com17
D RY WA L L E N D E N C L O S U R ETRIM PURPOSEFlannery’s Aluminum Drywall End Enclosures helpterminate walls, partitions or cased openings. EndEnclosures can be used to cap the edges of “doorless” wall openings or where a wall might terminateagainst a window. End Enclosures completelyencapsulate a stud and two layers of gypsumboard.SPECIFICATIONSFlannery’s Aluminum Drywall Trims are standardextruded aluminum alloy 6063 T5 and have .050”nominal wall thickness. Drywall trims come in 10’lengths and shall have a standard Mill Finish (forfield priming & painting) or a Clear Anodized Finish.Other factory finishes and custom paint orders,including Chem-film or Primer, are available.PRODUCT CHART800. 765. 7585PART NO.“A” WIDTHDWE 37503 ¾”DWE 48754 ⅞”DWE 72507 1/4”DRYWA L L E N D E N CL OS UR E - FL A N N E RY, IN C.25
D RY WA L L G L A Z I N G T R AC KTRIM PURPOSEFlannery's Drywall Glazing Track helps terminate awall and frame a window within an interior partitionwall or cased opening. Glazing Tracks are used inconjunction with a piece of rubber (provided byothers) to allow for the installation of a piece ofglass. Glazing Tracks completely encapsulate astud and two layers of gypsum board.SPECIFICATIONSFlannery’s Aluminum Drywall Trims are standardextruded aluminum alloy 6063 T5 and have .050”nominal wall thickness. Drywall trims come in 10’lengths and shall have a standard Mill Finish (forfield priming & painting) or a Clear Anodized Finish.Other factory finishes and custom paint orders,including Chem-film or Primer, are available.PRODUCT CHART26PART NO.“A” WIDTHDWGT 48754 ⅞”D RY WAL L G LA Z IN G TR ACK - FLA N N E RY, I N C .flanneryt rim.com
VENEER PLASTER J-MOLDTRIM PURPOSEFlannery’s Veneer Plaster J-Mold is an edge trim thatallows the installer to attach it to the framing prior tothe installation of the gypsum board without losingthe advantage of being able to tape and mudthe trim to the drywall. Most commonly known as“Drywall J-Bead”, the Veneer Plaster J-Mold offersan even greater bevel for joint compound thantypical drywall trims provide. This additional bevelto the taping flange allows for the application ofthe veneer plaster for a clean and crisp edge tothe wall system.SPECIFICATIONSFlannery’s Aluminum Drywall Trims are standardextruded aluminum alloy 6063 T5 and have .050”nominal wall thickness. Drywall trims come in 10’lengths and shall have a standard Mill Finish (forfield priming & painting) or a Clear Anodized Finish.Other factory finishes and custom paint orders,including Chem-film or Primer, are available.PRODUCT CHARTPART NO.VPJ 625800. 765. 7585“A” WIDTH5/ 8”VE N E E R PL A S TE R J-MOL D - FL A N N E RY, IN C.27
D RY WA L L P ROT RU S I O N E D G E T R I MTRIM PURPOSEFlannery’s Drywall Protrusion Edge Trim createsa termination to drywall and has a protrudingdecorative reveal that sits at the edge of the trim.Protrusion Edge Trims cover the unfinished edge ofdrywall to allow for a smooth and clean transitionto an inset window or door.TrimSPECIFICATIONSFlannery’s Aluminum Drywall Trims are standardextruded aluminum alloy 6063 T5 and have .050”nominal wall thickness. Drywall trims come in 10’lengths and shall have a standard Mill Finish (forfield priming & painting) or a Clear Anodized Finish.Other factory finishes and custom paint orders,including Chem-film or Primer, are available.PRODUCT CHART28PART NO.“A” WIDTHDWPET 1001”DWPET 1501 ½”D RY WAL L P R O TR US IO N E D G E TR IM - F L A N N ERY, I N C .flanneryt rim.com
CORNER TRIMS DRYWALL REVEAL CORNER DRYWALL OUTSIDE CORNER BEVELED DRYWALL CORNER DRYWALL PROTRUSION EDGE CORNERCOR N E R TR IMS - FL A N N E RY, IN C.29
D RY WA L L R E V E A L C O R N E RTRIM PURPOSEFlannery’s Drywall Corner Reveal is an aluminum trimfor outside corners of drywall. The Drywall CornerReveal creates a “stepped” reveal look where twowalls of drywall meet. Once drywall mud and tapeis applied to the attachment flanges the outsidecorner has the appearance of a reveal instead ofthe conventional sharp cornerbead look.SPECIFICATIONSFlannery’s Aluminum Drywall Trims are standardextruded aluminum alloy 6063 T5 and have .050”nominal wall thickness. Drywall trims come in 10’lengths and shall have a standard Mill Finish (forfield priming & painting) or a Clear Anodized Finish.Other factory finishes and custom paint orders,including Chem-film or Primer, are available.PRODUCT CHART30PART NO.“A” WIDTH“B” WIDTHDWRW 50-50½”½”DWRW 625-625⅝”⅝”DWRW 100-1001”1”D RY WAL L R E V E A L CO R N E R - FLA N N E RY, I N C .flanneryt rim.com
D RY WA L L O U TS I D E C O R N E RTRIM PURPOSEFlannery’s Aluminum Drywall Outside Corner is ahigh strength alternative to galvanized or plasticsquare corner bead. Its thickness allows it to beutilized in high traffic areas where outside drywallcorners may require additional protection than theconventional cornerbead.SPECIFICATIONSFlannery’s Aluminum Drywall Trims are standardextruded aluminum alloy 6063 T5 and have .050”nominal wall thickness. Drywall trims come in 10’lengths and shall have a standard Mill Finish (forfield priming & painting) or a Clear Anodized Finish.Other factory finishes and custom paint orders,including Chem-film or Primer, are available.PRODUCT CHART800. 765. 7585PART NO.“A” WIDTHDOC 375⅜”DOC 12501 ¼”DRYWA L L OUTS IDE COR N E R - FL A N N E RY, IN C.31
B E V E L E D D RY WA L L C O R N E RTRIM PURPOSEFlannery’s Aluminum Beveled Drywall Corneris a unique outside corner trim that providesboth a sturdy and aesthetic corner effect. The“chamfered” or “flat-nosed” Beveled DrywallCorner can be utilized with any thickness of drywall.SPECIFICATIONSFlannery’s Aluminum Drywall Trims are standardextruded aluminum alloy 6063 T5 and have .050”nominal wall thickness. Drywall trims come in 10’lengths and shall have a standard Mill Finish (forfield priming & painting) or a Clear Anodized Finish.Other factory finishes and custom paint orders,including Chem-film or Primer, are available.PRODUCT CHARTPART NO.BDC32BEV EL ED D RYWA LL CO R N E R - FLA N N E RY, I N C .flanneryt rim.com
D RY WA L L P ROT RU S I O N E D G E C O R N E RTRIM PURPOSEFlannery’s Drywall Protrusion Edge Corner is analuminum trim for outside corners of drywall andhas a protruding decorative reveal. The ProtrusionEdge Corner creates a “stepped'' reveal look wheretwo walls of drywall meet. Once drywall mud andtape is applied to the attachment flanges the EdgeCorner has the appearance of a decorative revealat an outside corner instead of the conventionalsharp cornerbead look.SPECIFICATIONSFlannery’s Aluminum Drywall Trims are standardextruded aluminum alloy 6063 T5 and have .050”nominal wall thickness. Drywall trims come in 10’lengths and shall have a standard Mill Finish (forfield priming & painting) or a Clear Anodized Finish.Other factory finishes and custom paint orders,including Chem-film or Primer, are available.PRODUCT CHART800. 765. 7585PART NO.“A” DEPTHDWPEC 100-1001”DRY WA L L PR OTR US ION E DGE COR N E R - FL A N N E RY, IN C.33
LED TRIMS LED DRYWALL REVEAL LED DRYWALL HOUSING MOLD LED BASE MOLDING LED CEILING MOLD LED DRYWALL POCKET TRIM LED PANEL SCREED LED FLUSH SCREEDL E D TR IMS - FL A N N E RY, IN C.35
L E D D RY WA L L R E V E A LTRIM PURPOSEFlannery’s LED Drywall Reveal (LDR) trim createsa linear light reveal between drywall panels onvertical walls or ceilings. The LED Drywall Revealcan be installed with either ½” or 5/8” thick gypsumboard and has thinning mud flanges to allow theinstaller to finish it to drywall. Flannery’s LED DrywallReveal comes with a frosted diffuser and allowsfor a ½” wide or smaller LED strip to be appliedto the aluminum reveal (LED’s and wiring are notprovided).SPECIFICATIONSFlannery’s LED Trims are standard extrudedaluminum alloy 6063 T5 and have a .050” nominalwall thickness. LED Reveals come in 10’ lengths andshall have a standard Mill Finish (for field priming &painting) or a Clear Anodized Finish. Other factoryfinishes and custom paint orders, including Chemfilm or Primer, are available.PRODUCT CHARTPART NO.LDR 50-5036“A” DEPTH1/ 2”“B” WIDTH1/ 2”L ED D RYWA LL R E V E A L - FLA N N E RY, IN C .flanneryt rim.com
L E D D RY WA L L H O U S I N G M O L DTRIM PURPOSEFlannery’s LED Drywall Housing Mold (LHM) createsa linear light reveal at the top, bottom or edgeof a gypsum wall or ceiling. The Housing Mold isinstalled with 5/8” thick gypsum board and allowsfor the insertion of a ½” wide LED strip along theedge of any drywall plane to create a light cove.Flannery’s LED Housing Mold comes with a frosteddiffuser (LED’s and wiring are not provided).SPECIFICATIONSFlannery’s LED Trims are standard extrudedaluminum alloy 6063 T5 and have a .050” nominalwall thickness. LED Reveals come in 10’ lengths andshall have a standard Mill Finish (for field priming &painting) or a Clear Anodized Finish. Other factoryfinishes and custom paint orders, including Chemfilm or Primer, are available.PRODUCT CHART800. 765. 7585PART NO.“A” DEPTHLHM 625⅝”L ED DRYWA L L HOUS IN G MOL D - FL A N N E RY, IN C.37
LED BASE MOLDINGTRIM PURPOSEFlannery’s LED Drywall Base Molding (LBM) createsa linear light reveal at the bottom of a verticalgypsum wall. The LED Drywall Base Mold is installedwith 5/8” thick gypsum board and is available invarying heights. Flannery’s LED Drywall Base Moldcomes with a frosted diffuser and allows for a ½”wide or smaller LED strip to be applied to the reveal’sside wall (LED’s and wiring are not provided).SPECIFICATIONSFlannery’s LED Trims are standard extrudedaluminum alloy 6063 T5 and have a .050” nominalwall thickness. LED Reveals come in 10’ lengths andshall have a standard Mill Finish (for field priming &painting) or a Clear Anodized Finish. Other factoryfinishes and custom paint orders, including Chemfilm or Primer, are available.PRODUCT CHART38PART NO.“A” DEPTH“B” WIDTHLBM 625-200⅝”2”LBM 625-300⅝”3”LBM 625-400⅝”4”L ED BAS E M O LD IN G - FLA N N E RY, IN C .flanneryt rim.com
LED CEILING MOLDTRIM PURPOSEFlannery’s LED Drywall Ceiling Mold (LCM) createsa linear light reveal at the top of a vertical gypsumwall where it meets a gypsum board ceiling. The LEDCeiling Trim is installed with 5/8” thick gypsum boardand is available in varying heights. Flannery’s LEDDrywall Ceiling Trim comes with a frosted diffuserand allows for a ½” wide or smaller LED strip to beapplied to the reveal’s side wall (LED’s and wiringare not provided).SPECIFICATIONSFlannery’s LED Trims are standard extrudedaluminum alloy 6063 T5 and have a .050” nominalwall thickness. LED Reveals come in 10’ lengths andshall have a standard Mill Finish (for field priming &painting) or a Clear Anodized Finish. Other factoryfinishes and custom paint orders, including Chemfilm or Primer, are available.PRODUCT CHART800. 765. 7585PART NO.“A” DEPTH“B” WIDTHLCM 625-200⅝”2”LCM 625-300⅝”3”LCM 625-400⅝”4”L E D CE IL IN G MOL DIN G - FL A N N E RY, IN C.39
L E D D RY WA L L P O C K E T T R I MTRIM PURPOSEFlannery’s LED Drywall Pocket Trim is a drywall trimthat creates a small pocket in a wall or ceiling toallow for the installation of a LED light strip. The LEDDrywall Pocket Trim hides the LED light strip fromdirect view and creates a pocket or return in agypsum wall or ceiling and can be combined witha flat strip of aluminum or other metal to createa reflective light effect (LED’s and wiring are notprovided).SPECIFICATIONSFlannery’s LED Trims are standard extrudedaluminum alloy 6063 T5 and have a .050” nominalwall thickness. LED Reveals come in 10’ lengths andshall have a standard Mill Finish (for field priming &painting) or a Clear Anodized Finish. Other factoryfinishes and custom paint orders, including Chemfilm or Primer, are available.PocketPRODUCT CHART40PART NO.“A” DEPTH“B” WIDTHFDD 75-1125¾”1 ⅛”L ED D RYWA LL P O CKE T TR IM - FLA N N ERY, I N C .flanneryt rim.com
LED PANEL SCREEDTRIM PURPOSEFlannery’s LED Panel Screeds (LPS) create a linearlight reveal between millwork panels on verticalwalls or ceilings. The LED Panel Screeds have a 3/16”key to hide the unfinished edges of the millworkpaneling. Flannery’s LED Panel Screed comeswith a frosted diffuser and allows for a ½” wide orsmaller LED strip to be applied to the aluminumreveal (LED’s and wiring are not provided).SPECIFICATIONSFlannery’s LED Trims are standard extrudedaluminum alloy 6063 T5 and have a .050” nominalwall thickness. LED Reveals come in 10’ lengths andshall have a standard Mill Finish (for field priming &painting) or a Clear Anodized Finish. Other factoryfinishes and custom paint orders, including Chemfilm or Primer, are available.PRODUCT CHART800. 765. 7585PART NO.“A” DEPTH“B” WIDTHPANEL SIZELPS 50-50½”1/2”1/2”LPS 75-50¾”½”¾”L E D PA N E L S CR E E D - FL A N N E RY, IN C.41
LED FLUSH SCREEDTRIM PURPOSEFlannery’s LED Flush Screeds (LFS) create a linearlight reveal between millwork panels on verticalwalls or ceilings. The LED Flush Screed allows for aclean transition for an LED light strip between twofinished edge millwork panels. Flannery’s LED FlushScreed comes with a frosted diffuser and allowsfor a ½” wide or smaller LED strip to be appliedto the aluminum reveal (LED’s and wiring are notprovided).SPECIFICATIONSFlannery’s LED Trims are standard extrudedaluminum alloy 6063 T5 and have a .050” nominalwall thickness. LED Reveals come in 10’ lengths andshall have a standard Mill Finish (for field priming &painting) or a Clear Anodized Finish. Other factoryfinishes and custom paint orders, including Chemfilm or Primer, are available.PRODUCT CHART42PART NO.“A” DEPTH“B” WIDTHPANEL SIZELFS 50-50½”½”½”LFS 75-503/4”½”3/4”L ED FL US H S CR E E D - FLA N N E RY, IN C.flanneryt rim.com
INTERSECTIONS & RADIUS
FACTORY INTERSECTIONS FOR INTERIOR TRIMSThe use of Aluminum Drywall Trims in any project is going to bring a certain designstandard that will go beyond the normal flat gypsum board surface. These trimsare meant to enhance and expand the banal wall design which means that theywill often cross paths with each other along the drywall plane. Intersecting lines oftrim on a wall will break up the “flat-panel” effect of a typical wall and convert itinto a piece of artwork. In order to achieve this level of concept, factory cut andwelded intersections is paramount.Flannery’s factory fabricated intersections and corners for interior trims aremanufactured in house and can be made with the same or different moldings.The trims are mitered and then heli-arc welded at the installation flanges, so thatevery weld will be hidden once the compound joint and finish for the drywall iscompleted. The standard factory intersection or corner comes with 6” legs fromthe center point of the reveal, but custom leg lengths can be ordered.When considering the cost of field cutting intersections and corners from Flannery’sAluminum Drywall Trims versus ordering factory fabricated intersections, considerthe followi
shapefinder - flannery, inc. 05 drywall protrusion edge corner led drywall housing mold led ceiling mold led panel screed led drywall reveal led base molding led drywall pocket trim led flush screed 33 37 39 41 36 38 40 42 beveled drywall corner 32 drywall reveal corner drywall outside corner 30 31
