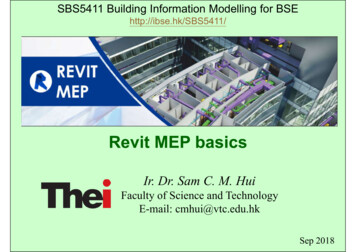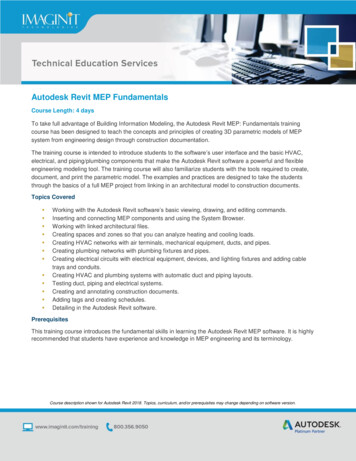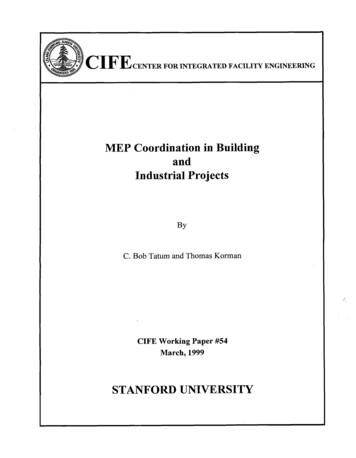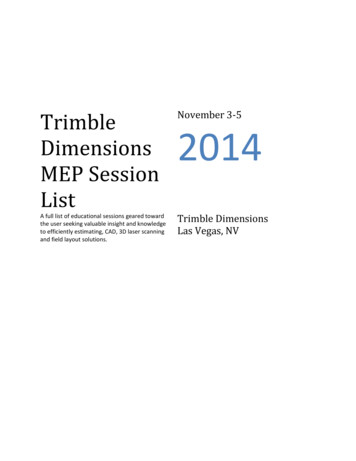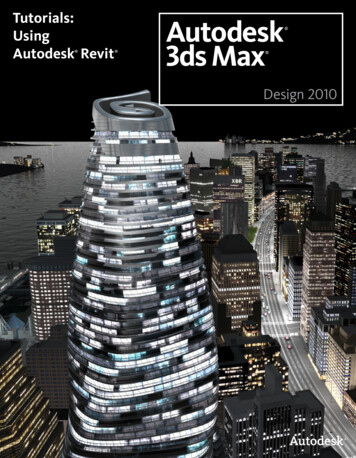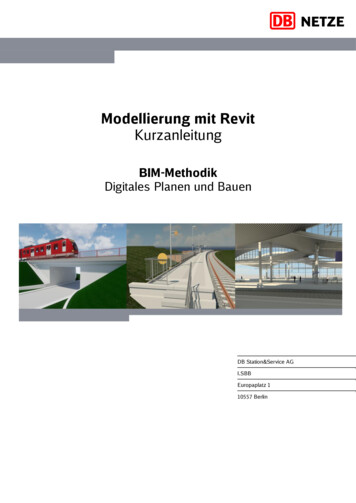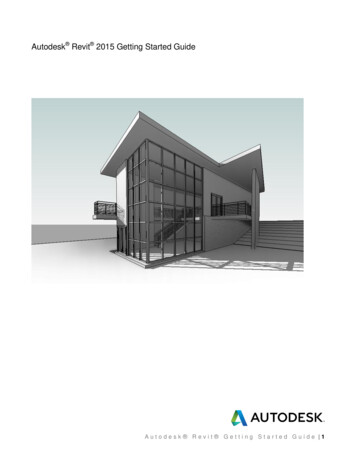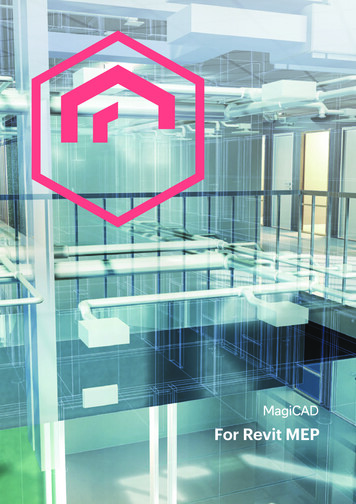
Transcription
For Revit MEP
“MagiCAD for Revit’s calculation, sizing andbalancing functions for heating, cooling andventilation systems had positive effects onthe overall design quality during the project.”Lars Vegsund, Norconsult, NorwayProject name: Forde town hall
Northern Europe’sleading BIMsoftware forMEP designMagiCAD is the leading Building Information Modelling (BIM) softwarefor HVAC, piping and electrical design in Northern Europe, and oneof the most widely used BIM solutions in its field in Europe and China.MagiCAD has a proven track record from thousands of projectsworldwide with more than 20,000 licenses in use in over 50 countries.MagiCAD enables Mechanical, Electrical andPlumbing (MEP) design using Europe’s largest productmodel database with over 1,000,000 manufacturerverified products from more than 200 globallyrenowned manufacturers. MagiCAD offers localisationfor different country-specific standards and is usedby companies ranging in size from single offices toglobal multinationals.MagiCAD is available for both Revit and AutoCADtechnologies making HVAC, piping and electricaldesign faster and easier, and at the same timeenabling new levels of reliability, accuracy and quality.MAGICAD FOR REVIT OFFERS ACOMPLETE MEP DESIGN SOLUTIONON REVIT TECHNOLOGYMagiCAD for Revit is available in fivedifferent modules: MagiCAD VentilationMagiCAD PipingMagiCAD ElectricalMagiCAD Sprinkler DesignerMagiCAD Supports & Hangers
Maximise the benefitsof BIM with MagiCADMagiCAD enables you to accurately modeland test the operation of the building’s MEPsystems and engineering solutions before theactual construction begins.When designing with MagiCAD, you have all it takes to carryout even the most demanding BIM projects. A functional3D information model of the entire system offers a moreaccurate and more comprehensive basis for your work than2D drawings. BIM makes it possible to check beforehandwhether particular real-life components are suitablefor the planned installation, both from the perspectiveof geometrical space requirements as well as from thetechnical, operational perspective. MagiCAD also enablesthorough calculations, check-up procedures, balancing,sections, coordination also with Revit’s native clashdetection functions, as well as new levels of collaborationbetween project partners.LEADING THE WAY IN BIMWith MagiCAD, all modelling is highly automated, fastand accurate. Checking the model and the operation ofdifferent systems is easy and reliable. MagiCAD also enablesthorough and accurate calculations on all functional andspatial aspects of the building with just a few mouse-clicks.MagiCAD creates a complete, easy-to-manage informationmodel that can be used as an invaluable storage ofinformation throughout the building’s lifecycle, from theearly conceptual phase, construction, and installation ofthe building’s MEP systems, to facility management andmaintenance.
Image by Granlund OyPowerful design capabilitieswith MagiCADREAL PRODUCTSWith MagiCAD, you design with real products from thestart. When you need a valve, a radiator, a diffuser orany other installation product, you can select it fromEurope’s largest database of manufacturer-verifiedproducts.MagiCAD and our online BIM library MagiCloudenable immediate access to over 1,000,000 datarich MEP products from 200 leading internationalmanufacturers. This number increases steadily,as new products are constantly introduced to thedatabase. If you need to use specific products whichare not part of our extensive selection of ready-madeproducts, you can download and install our easy-touse modelling tool MagiCreate and quickly create therequired products yourself.AUTOMATED DRAWING FUNCTIONSMagiCAD automates many time-consuming routinetasks in MEP design, including the creation andediting of standard connections, duct and pipecrossings, elevation changes, as well as various moredemanding connections and adjustments, such asangle-to-horizontal, pipe-to-radiator, pipe-to-watersource and other piping connections, eccentricreductions, etc. MagiCAD enables the drawing ofducts and pipes directly with user-definable andflexibly resizable insulation series.CALCULATIONSThe MagiCAD 3D product models are modelled fromphysical products to a high level of detail, with correctdimensions and technical data provided by themanufacturer. Values for pressure loss, sound levels,heating and cooling capacity as well as other data arealways present in the model, enabling you to makeaccurate calculations during design. The combinationof MagiCAD and real products ensures that your finaldesign will perform as planned.PRODUCT SELECTIONMagiCAD offers smart tools for selecting productsfrom the database and adding them to the dataset
with technical data and dimensions. MagiCADprovides a wide range of plugins for connectingmanufacturers’ own product selection, configurationand sizing software directly with MagiCAD. Whena product, such as an air handling unit (AHU), isconfigured using a plugin, it can be imported intothe project in RFA format with dimensions, symbols,connection points and technical data.Working with real products enables a faster, morecost-efficient installation process.BUILDER’S WORKMagiCAD enables builder’s work to be generatedautomatically based on space requirements aroundand between ducts, pipes, cable trays, fire dampers,etc., including insulation. For structural engineersand architects, MagiCAD provides a free-of-chargecoordination plugin for native Revit MEP for approvingand managing the builder’s work requests.TEMPLATESProject templates enable important elements ofthe project to be defined beforehand. For example,product models and families can be preselectedfor use, particular calculation methods can bemade available, etc. Using MagiCAD’s ready-made,market-specific, localised Revit project templates,or preconfiguring them yourself, saves time duringthe design phase by enabling a more logical designprocess and helping you avoid mistakes.BILLS OF MATERIALSEfficient production of bills of materials (BOM) meansmore efficient cost management and ordering.IFC CERTIFICATIONMagiCAD is fully compatible with the latest IFCstandard. Anyone using MagiCAD can export projectmodels in IFC format one by one or in a batch, with allselected property sets defined.Use Revit MEP to its fullpotential with MagiCADMagiCAD for Revit MEP populates your design withdata about product dimensions, air flow, pressuredrops, sound levels and other information necessaryfor a true collaborative BIM workflow.With all this information at hand you can performcalculations and rely on the results. You will knowif your design will perform as planned. You receiveimmediate feedback if a product fits into the spaceyou want it installed. And – some would say this isMagiCAD’s most important and cost-effectivebenefit – contractors can install the systemsaccording to your design without unwantedsurprises at the building site.DATABASES INSTEAD OF DRAWINGSWorking with Revit technology means that projectdata is stored in a database instead of havingseparate plan drawings for each floor. This databasecan be accessed by all project partners – architects,structural designers, building services designers,contractors and facility managers.When updates can be made to a shared projectmodel, the project stays up-to-date and projectcoordination is faster and more efficient. Projectscan be kept together with all disciplines in onedatabase or divided into separate databases forstructural design, ventilation, heating, electricalinstallations, etc.MagiCAD integrates seamlessly within Revit MEPsoftware. If you are experienced in using Revit MEP, itwill be straightforward to begin reaping the benefitsof the features and functions that MagiCAD brings tothe Revit environment. You can also always rely onthe start-up assistance, training and support servicesprovided by our Autodesk-certified Revit MEP trainerswho have strong backgrounds in building servicesdesign.
MagiCAD Suitecovers it allMagiCAD Suite is MagiCAD for AutoCAD andMagiCAD for Revit MEP in one packageAs a MagiCAD for AutoCAD user, the move to MagiCADfor Revit will be easy since you are already familiar withMagiCAD’s functions and product model databases.With MagiCAD Suite, you will receive two licenses in onepackage: MagiCAD for AutoCAD and MagiCAD for Revit MEP.With MagiCAD Suite you have all it takes to carry outsuccessfully any of your current and future MEP designand BIM projects. MagiCAD Suite enables you to make thetransition to new technology at your own pace, dependingon your workload and on the technology your projectsrequire. At the same time, you can keep on using MagiCADfor AutoCAD for as long as you like.
Image courtesy of Statoil ASA/Statoil“One of the major benefits of MagiCAD for Revit in the JohanSverdrup project is MagiCAD’s large database of Revit familieswhich are verified and controlled by MagiCAD. This is veryimportant to us because we have strict requirements for theproduct families to ensure that they do not weigh down ourperformance when working with large project models.”Mattias Jagefeldt, Apply Emtunga, SwedenProject name: Johan Sverdrup Accommodation Module
Core MagiCADfunctionsAll discipline-specific MagiCAD applications come witha shared layer of productivity-enhancing MagiCAD functions.MagiCAD Ventilation, Piping, Electrical, Sprinkler Designer and Supports & Hangers eachprovide the user with comprehensive discipline-specific design and calculation toolscombined with the following core MagiCAD functions.Features and functions Builder’s Work drawings generatedautomatically, enabling seamless coordinationwith structural engineers Ducts, pipes and cable trays can be dividedinto commercially available standard lengths Native Revit RFA compatibility in additionto the MagiCAD database of over 1,000,000products Tools to export data in spreadsheet format,search and edit values, calculate withformulas and import the data into MagiCAD Running index for numbering and identifyingobjects Symbol Manager with user-defined symbolsand import from MagiCAD for AutoCAD Tag tool for improved annotation Description texts and standardised codescan be added to objects and drawings usingDescription Manager Configure layouts, drawing sizes and otherproperties for printable drawing sheets BCF (BIM Collaboration Format) Managerwith BCFzip format Tool for updating all connected parameters inthe dataset after changes Comprehensive Find & Replace functions Option to also use Solar Computercalculations Bills of Materials (BOM) and reporting function IFC Export & Property Set Manager Automatically generated, customisablelegend tables for drawings Clean-up and project delivery tool forRevit models Parameter Configuration & ParameterMerge tool Node numbering tool Utilise manufacturers’ own product selectionand configuration software via MagiCADplugins
MagiCAD VentilationMagiCAD Ventilation is a complete BIM solution forventilation design and calculations.Ensuring clean healthy air indoors is one of the most challenging tasks in modern buildings.Requirements on energy conservation and air quality tend to contradict with one another.MagiCAD enables you to create the optimal ventilation solution for each building andprovides many clever functions that cut down on routine work.With MagiCAD’s automated design tools, even demanding duct routing solutions are easyto make. MagiCAD Ventilation also offers a large selection of built-in calculations, such asflow summation, sizing, balancing, sound calculation, quantity take-off and bills of materials.MagiCAD Ventilation fully integrates with Revit MEP software.Features and functions Localised project templates Flow data analysis Quick configuration of duct drawingpreferences System pressure drop calculations basedon industry standards Productivity-enhancing routing andcrossing tools Duct system balancing based on sensors,fan pressure and minimum pressure Easy, fast and accurate product selectionand installation System and space sound level calculations Automatic duct sizing calculations Automatic duct insulation with thicknesssettings and efficient clash detection andcoordination Data-rich manufacturer-verified 3D productsfrom Europe’s largest MEP product library Manufacturer-specific preset values anddamper positions can be balanced anddisplayed Index runs calculated based on balancingdata
MagiCAD PipingMagiCAD Piping offers a complete BIM solution for the design andcalculation of heating, cooling and water systems, includingdrainage, sprinkler and specialist systems.MagiCAD Piping contains a number of functions which save you time when you design.With MagiCAD, you do not need to model every piece of pipe yourself. MagiCAD enablesautomatic connection to devices, such as radiators, fan coil units, water devices anddrainage points.MagiCAD also provides comprehensive sizing and balancing calculations with a few mouseclicks, a tool for selecting suitable radiators and localised domestic water sizing calculations.MagiCAD Piping fully integrates with Revit MEP software.Features and functions Localised project templates Quick configuration of pipe drawingpreferences Productivity-enhancing routing andcrossing tools Easy, fast and accurate product selectionand installation Automatic pipe sizing calculations Flow data analysis and visualisation of themost significant flow route Data-rich manufacturer-verified 3D productsfrom Europe’s largest MEP product library Preset values, damper positions and Kv valuescan be balanced and displayed Pressure drop calculations (even withdifferential pressure valves)
MagiCAD ElectricalMagiCAD Electrical offers a complete BIM solution for the design andcalculation of electrical, lighting, telecommunication and data systems.MagiCAD Electrical provides you with access to MagiCAD’s product libraries containing awide range of electrical products with correct
provided by our Autodesk-certified Revit MEP trainers who have strong backgrounds in building services design. MagiCAD Suite covers it all As a MagiCAD for AutoCAD user, the move to MagiCAD for Revit will be easy since you are already familiar with MagiCAD’s functions and product model databases. With MagiCAD Suite, you will receive two licenses in one package: MagiCAD for AutoCAD and .

