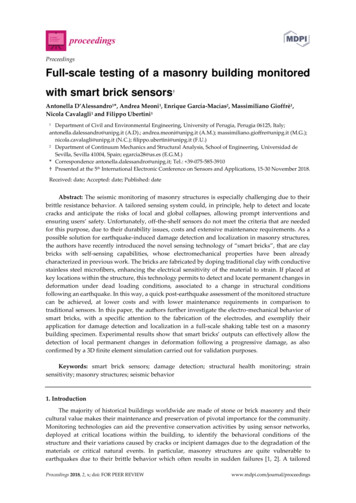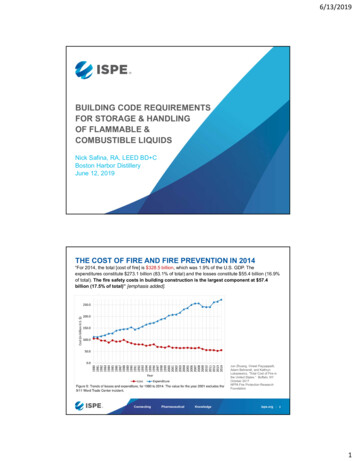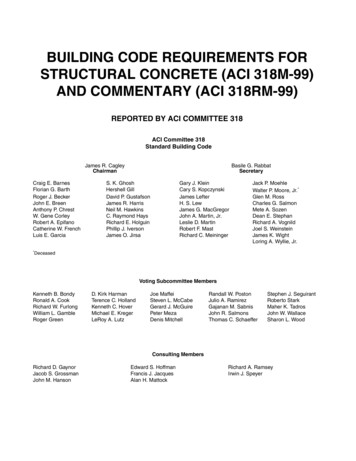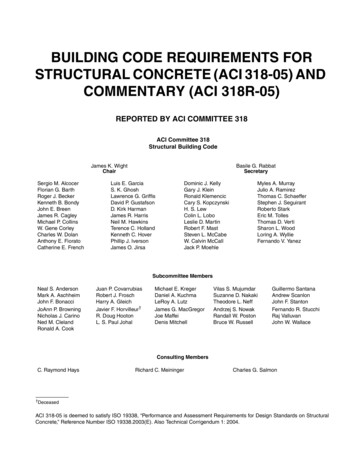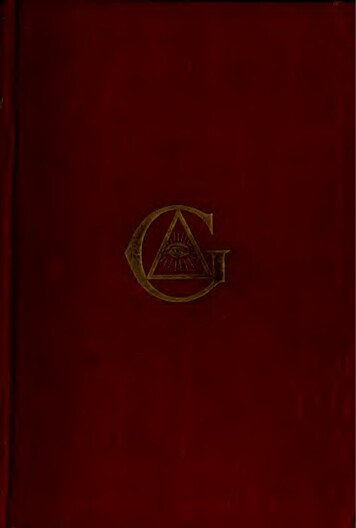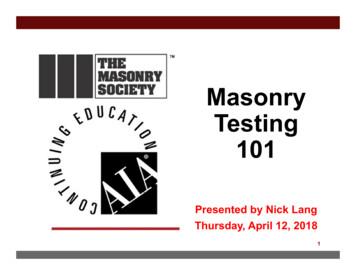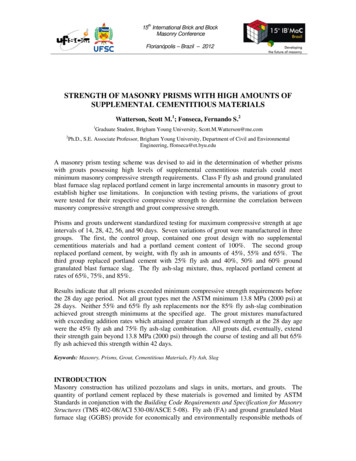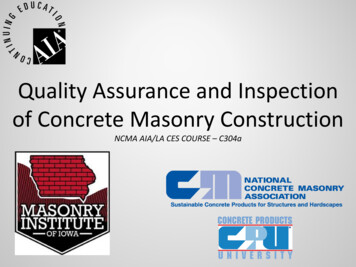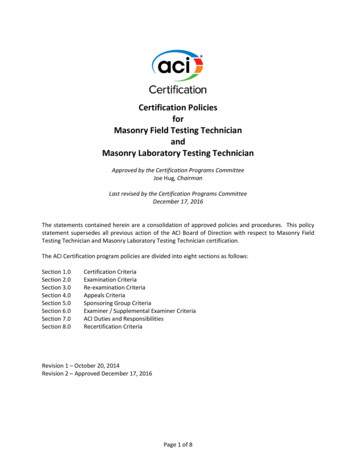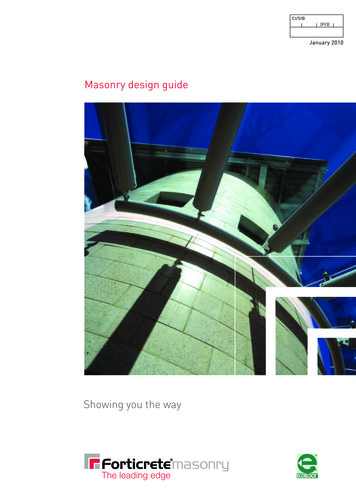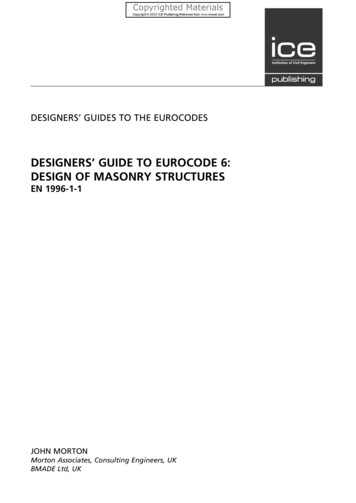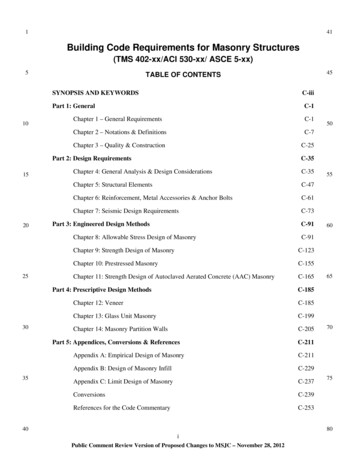
Transcription
411Building Code Requirements for Masonry Structures(TMS 402-xx/ACI 530-xx/ ASCE 5-xx)5SYNOPSIS AND KEYWORDSC-iiiPart 1: General10C-1Chapter 1 – General RequirementsC-1Chapter 2 – Notations & DefinitionsC-7Chapter 3 – Quality & ConstructionC-25Part 2: Design Requirements1520Chapter 4: General Analysis & Design ConsiderationsC-35Chapter 5: Structural ElementsC-47Chapter 6: Reinforcement, Metal Accessories & Anchor BoltsC-61Chapter 7: Seismic Design RequirementsC-73Part 3: Engineered Design MethodsC-91C-123Chapter 10: Prestressed MasonryC-155Chapter 11: Strength Design of Autoclaved Aerated Concrete (AAC) MasonryC-1656065C-185Chapter 12: VeneerC-185Chapter 13: Glass Unit MasonryC-199Chapter 14: Masonry Partition WallsC-205Part 5: Appendices, Conversions & References3555C-91Chapter 9: Strength Design of MasonryPart 4: Prescriptive Design Methods3050C-35Chapter 8: Allowable Stress Design of Masonry2545TABLE OF CONTENTS70C-211Appendix A: Empirical Design of MasonryC-211Appendix B: Design of Masonry InfillC-229Appendix C: Limit Design of MasonryC-237ConversionsC-239References for the Code CommentaryC-253758040iPublic Comment Review Version of Proposed Changes to MSJC – November 28, 2012
411Specification for Masonry Structures(TMS 602-xx/ACI 530.1-xx/ ASCE 6-xx)5101545TABLE OF CONTENTSPrefaceS-1Part 1: GeneralS-3Part 2: ProductsS-33Part 3: ExecutionS-55Forward to Specification ChecklistsS-79Mandatory Requirements ChecklistS-80Optional Requirements ChecklistS-82References for the Specification CommentaryS-83505520602565307035754080iiPublic Comment Review Version of Proposed Changes to MSJC – November 28, 2012
415451050155520602565307035754080Public Comment Review Version of Proposed Changes to MSJC – November 28, 2012Code andCommentary, C-i1
Code andCommentary, C-iiC-iiTMS 402-xx/ACI 530-xx/ASCE 5-xx1415451050155520602565307035754080Public Comment Review Version of Proposed Changes to MSJC – November 28, 2012
BUILDING CODE REQUIREMENTS FOR MASONRY STRUCTURESC-iiiBuilding Code Requirements for Masonry Structures(TMS 402-xx/ACI 530-xx/ASCE 5-xx)5SYNOPSIS45This Code covers the design and construction of masonry structures. It is written insuch form that it may be adopted by reference in a legally adopted building code.101520Among the subjects covered are: definitions; contract documents; quality assurance;materials; placement of embedded items; analysis and design; strength andserviceability; flexural and axial loads; shear; details and development ofreinforcement; walls; columns; pilasters; beams and lintels; seismic designrequirements; glass unit masonry; and veneers. An empirical design method applicableto buildings meeting specific location and construction criteria is also included.The quality, inspection, testing, and placement of materials used in construction arecovered by reference to TMS 602-xx/ACI 530.1-xx/ASCE 6-xx Specification forMasonry Structures and other standards.Keywords: AAC masonry; allowable stress design; anchors (fasteners); anchorage(structural); autoclaved aerated concrete masonry; beams; building codes; cements; claybrick; clay tile; columns; compressive strength; concrete block; concrete brick;construction; detailing; empirical design; flexural strength; glass units; grout; grouting;infills; joints; loads (forces); limit design; masonry; masonry cements; masonry loadbearing walls; masonry mortars; masonry walls; modulus of elasticity; mortars;pilasters; prestressed masonry; quality assurance; reinforced masonry; reinforcing steel;seismic requirements; shear strength; specifications; splicing; stresses; strength design;structural analysis; structural design; ties; unreinforced masonry; veneers; walls.5055602565307035754080Public Comment Review Version of Proposed Changes to MSJC – November 28, 2012Code andCommentary, C-iii411
C-ivTMS 402-xx/ACI 530-xx/ASCE 5-xx41Code andCommentary, C-iv15This page is intentionally left blank.451050155520602565307035754080Public Comment Review Version of Proposed Changes to MSJC – November 28, 2012
BUILDING CODE REQUIREMENTS FOR MASONRY STRUCTURES AND COMMENTARYCHAPTER 1GENERAL REQUIREMENTS51.1 — Scope1.1 — ScopeMasonry structures may be required to haveenhanced structural integrity as part of a comprehensivedesign against progressive collapse due to accident,misuse, sabotage or other causes. General design guidanceaddressing this issue is available in Commentary Section1.4 of ASCE 7. Suggestions from that Commentary, ofspecific application to many masonry structures, includebut are not limited to: consideration of plan layout toincorporate returns on walls, both interior and exterior;use of load-bearing interior walls; adequate continuity ofwalls, ties, and joint rigidity; providing walls capable ofbeam action; ductile detailing and the use ofcompartmentalized construction.10151.1.1Minimum requirementsThis Code provides minimum requirements for the20structural design and construction of masonry elementsconsisting of masonry units bedded in mortar.301.1.1 Minimum requirementsThis code governs structural design of both structuraland non-structural masonry elements. Examples of nonstructural elements are masonry veneer, glass unitmasonry, and masonry partitions. Structural designaspects of non-structural masonry elements include, butare not limited to, gravity and lateral support, and loadtransfer to supporting elements.1.1.2Governing building codeThis Code supplements the legally adopted buildingcode and shall govern in matters pertaining to structuraldesign and construction of masonry elements, exceptwhere this Code is in conflict with requirements in thelegally adopted building code. In areas without a legallyadopted building code, this Code defines the minimumacceptable standards of design and construction practice.50556065701.1.3SI informationSI values shown in parentheses are not part of thisCode. The equations in this document are for use with thespecified inch-pound units only.1.2 — Contract documents and calculations1.1.3SI informationThe equivalent equations for use with SI units areprovided in the Equation Conversions table in Part 5.1.2.1Project drawings and project specifications35 for masonry structures shall identify the individualresponsible for their preparation.1.2.1 The provisions for preparation of projectdrawings, project specifications, and issuance of permits are, ingeneral, consistent with those of most legally adopted buildingcodes and are intended as supplements to those codes.4045COMMENTARYCODE2541PART 1: GENERAL1.2 — Contract documents and calculationsThis Code is not intended to be made a part of thecontract documents. The contractor should not be requiredthrough contract documents to assume responsibility fordesign (Code) requirements, unless the construction entityis acting in a design-build capacity. A Commentary onPublic Comment Review Version of Proposed Changes to MSJC – November 28, 20127580Code andCommentary, C-11C-1
C-2Code andCommentary, C-21TMS 402-13/ACI 530-13/ASCE 5-13CODECOMMENTARY41TMS 602/ACI 530.1/ASCE 6 follows the Specification.1.2.2Show all Code-required drawing items on5 the project drawings, including:(a) Name and date of issue of Code and supplement towhich the design conforms.(b) Loads used for the design of masonry structures.(c) Specified compressive strength of masonry at statedages or stages of construction for which masonry isdesigned, for each part of the structure, except for10masonry designed in accordance with Part 4 orAppendix A.(d) Size and location of structural elements.15(e) Details of anchorage of masonry to structuralmembers, frames, and other construction, includingthe type, size, and location of connectors.(f) Details of reinforcement, including the size, grade,type, lap splice length, and location of reinforcement.(g) Reinforcing bars to be welded and welding requirements.20(h) Provision for dimensional changes resulting fromelastic deformation, creep, shrinkage, temperature,and moisture.1.2.2 This Code lists some of the more importantitems of information that must be included in the projectdrawings or project specifications. This is not an allinclusive list, and additional items may be required by thebuilding official.Masonry does not always behave in the same manneras its structural supports or adjacent construction. Thedesigner should consider differential movements and theforces resulting from their restraint. The type ofconnection chosen should transfer only the loads planned.While some connections transfer loads perpendicular tothe wall, other devices transfer loads within the plane ofthe wall. Figure CC-1.2-1 shows representative wallanchorage details that allow movement within the plane ofthe wall. While load transfer usually involves masonryattached to structural elements, such as beams or columns,the connection of nonstructural elements, such as doorand window frames, should also be addressed.251.2.4The contract documents shall be consistentwith design assumptions.301.2.5Contract documents shall specify theminimum level of quality assurance as defined in Section3.1, or shall include an itemized quality assurance programthat equals or exceeds the requirements of Section 3.1.5055Connectors are of a variety of sizes, shapes, and uses.In order to perform properly they should be identified onthe project drawings.60(i) Size and permitted location of conduits, pipes, andsleeves.1.2.3Each portion of the structure shall bedesigned based on the specified compressive strength ofmasonry for that part of the structure, except for portionsdesigned in accordance with Part 4 or Appendix A.451.2.3 Masonry design performed in accordance withengineered methods is based on the specified compressivestrength of the masonry. For engineered masonry,structural adequacy of masonry construction requires thatthe compressive strength of masonry equals or exceeds thespecified strength. Masonry design by prescriptiveapproaches relies on rules and masonry compressivestrength need not be verified.1.2.4 The contract documents must accuratelyreflect design requirements. For example, joint andopening locations assumed in the design should becoordinated with locations shown on the drawings.65701.2.5 Verification that masonry constructionconforms to the contract documents is required by thisCode. A program of quality assurance must be included inthe contract documents to satisfy this Code requirement.35754080Public Comment Review Version of Proposed Changes to MSJC – November 28, 2012
BUILDING CODE REQUIREMENTS FOR MASONRY STRUCTURES AND COMMENTARY41COMMENTARYDovetail Slot545Flexible DovetailAnchorPlanSection(a) Wall Anchorage to Concrete BeamsDovetail Slot1050Flexible DovetailAnchorPlanSection(b ) Wall Anchorage to Concrete Columns5515Anchor Rod Weldedto ColumnFlexible Anchor20PlanSection(c) Wall Anchorage to Steel Column60Anchor Rod Weldedto Beam WebFlexible Anchor6525PlanSection(d) Wall Anchorage to Steel BeamFigure CC-1.2-1 — Wall anchorage details307035754080Public Comment Review Version of Proposed Changes to MSJC – November 28, 2012Code andCommentary, C-31C-3
C-4Code andCommentary, C-41TMS 402-13/ACI 530-13/ASCE 5-13CODECOMMENTARY1.3 — Approval of special systems of design orconstruction1.3 — Approval of special systems of design orconstructionSponsors of any system of design or constructionwithin the scope of this Code, the adequacy of which hasbeen shown by successful use or by analysis or test, butthat does not conform to or is not addressed by this Code,shall have the right to present the data on which theirdesign is based to a board of examiners appointed by thebuilding official. The board shall be composed of licenseddesign professionals and shall have authority to10 investigate the submitted data, require tests, and formulaterules governing design and construction of such systemsto meet the intent of this Code. The rules, when approvedand promulgated by the building official, shall be of thesame force and effect as the provisions of this Code.New methods of design, new materials, and new usesof materials must undergo a period of development beforebeing specifically addressed by a code. Hence, validsystems or components might be excluded from use byimplication if means were not available to obtainacceptance. This section permits proponents to submitdata substantiating the adequacy of their system orcomponent to a board of examiners.51.4 — Standards cited in this CodeStandards of the American Concrete Institute, the15 American Society of Civil Engineers, ASTMInternational, the American Welding Society, and TheMasonry Society cited in this Code are listed below withtheir serial designations, including year of adoption orrevision, and are declared to be part of this Code as if fullyset forth in this document.20TMS 602-13/ACI 530.1-13/ASCE 6-13 — Specification forMasonry Structures4145501.4 — Standards cited in this CodeThese standards are referenced in this Code. Specificdates are listed here because changes to the standard mayresult in changes of properties or procedures.55Contact information for these organizations is givenbelow:American Concrete Institute (ACI)38800 Country Club DriveFarmington Hills, MI 48331www.aci-int.org60ASCE 7-10 — Minimum Design Loads for Buildings andOther StructuresASTM A416/A416M-10 — Standard Specification forSteel Strand, Uncoated Seven-Wire for PrestressedConcrete25 ASTM A421/A421M-10 — Standard Specification forUncoated Stress-Relieved Steel Wire for PrestressedConcreteASTM A706/A706M-09b Standard Specification for LowAlloy Steel Deformed and Plain Bars for ConcreteReinforcement.30 ASTM A722/A722M-07 — Standard Specification forUncoated High-Strength Steel Bars for PrestressingConcreteASTM C34-10 — Standard Specification for StructuralClay Load-Bearing Wall TileASTM C140-12 – Standard Test Methods for Sampling andTesting Concrete Masonry Units and Related Units35American Society of Civil Engineers (ASCE)1801 Alexander Bell DriveReston, VA 20191www.asce
28.11.2012 · C-2 TMS 402-13/ACI 530-13/ASCE 5-13 Code and Commentary, C-2 CODE COMMENTARY TMS 602/ACI 530.1/ASCE 6 follows the Specification. 1.2.2 Show all Code-required drawing items on the project drawings, including: (a) Name and date of issue of Code and supplement to which the design conforms. (b) Loads used for the design of masonry structures. (c) Specified compressive strength of masonry
