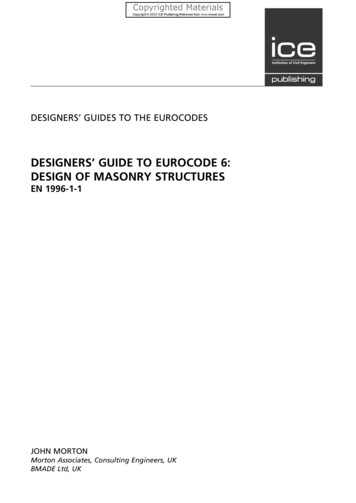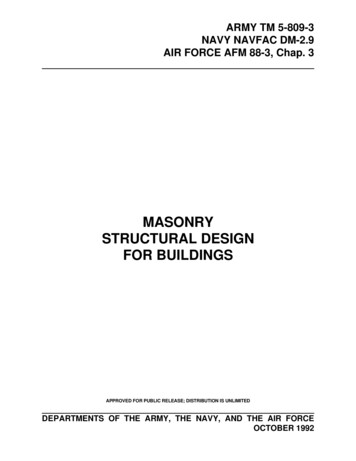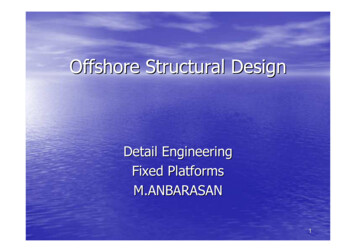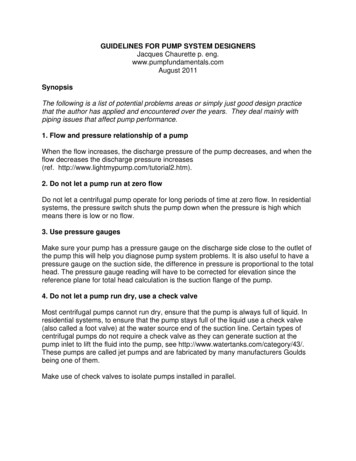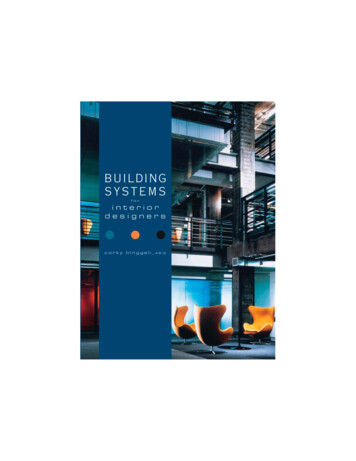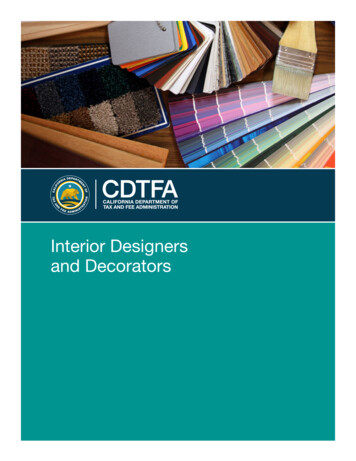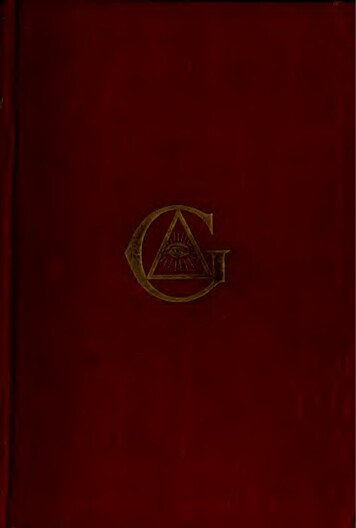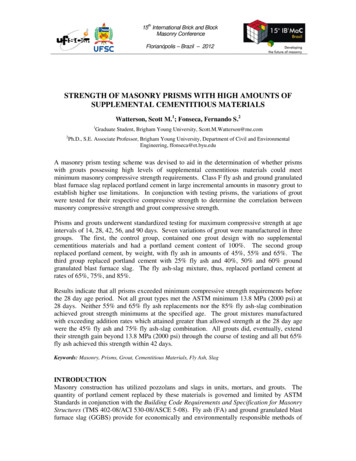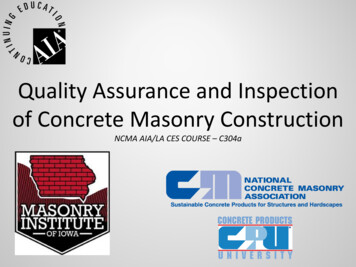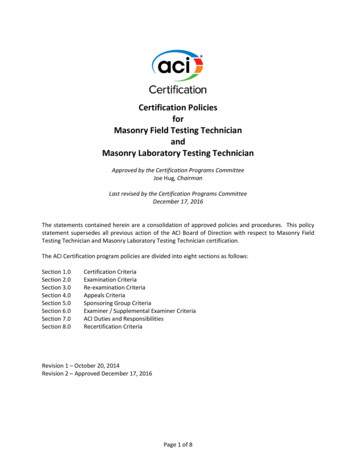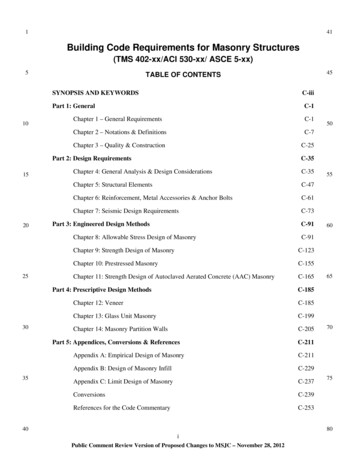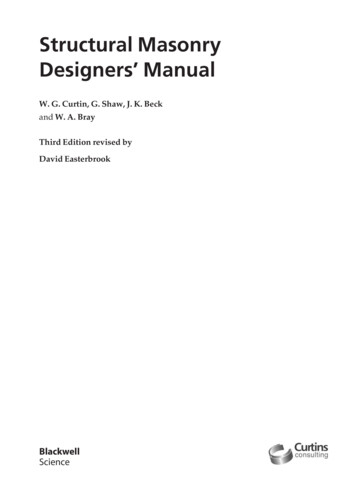
Transcription
Structural MasonryDesigners’ ManualW. G. Curtin, G. Shaw, J. K. Beckand W. A. BrayThird Edition revised byDavid EasterbrookBlackwellScience
Structural Masonry Designers’ Manual
Structural MasonryDesigners’ ManualW. G. Curtin, G. Shaw, J. K. Beckand W. A. BrayThird Edition revised byDavid EasterbrookBlackwellScience
2006 Estate of W.G. Curtin, G. Shaw, J.K. Beck, W.A. Bray and D. EasterbrookEditorial offices:Blackwell Science Ltd, 9600 Garsington Road, Oxford OX4 2DQ, UKTel: 44 (0) 1865 776868Blackwell Publishing Inc., 350 Main Street, Malden, MA 02148-5020, USATel: 1 781 388 8250Blackwell Science Asia Pty, 550 Swanston Street, Carlton, Victoria 3053, AustraliaTel: 61 (0)3 8359 1011The right of the Author to be identified as the Author of this Work has been asserted in accordance withthe Copyright, Designs and Patents Act 1988.All rights reserved. No part of this publication may be reproduced, stored in a retrieval system, ortransmitted, in any form or by any means, electronic, mechanical, photocopying, recording orotherwise, except as permitted by the UK Copyright, Designs and Patents Act 1988, without the priorpermission of the publisher.First published in Great Britain byGrananda Publishing Ltd 1982Reprinted 1982Second edition published byBlackwell Scientific Publications 1987Reprinted 1989, 1991Second edition (revised) published byBlackwell Science 1995Reprinted 1997, 1999ISBN-10: 0-632-05612-6ISBN-13: 978-0-632-05612-5Library of Congress Cataloging-in-Publication DataStructural masonry designers’ manual / W.G. Curtin . . . [et al.].— 3rd ed. / rev. by David Easterbrook.p. cm.Includes index.ISBN-13: 978-0-632-05612-5 (hardback : alk. paper)ISBN-10: 0-632-05612-6 (hardback : alk. paper) 1. Masonry—Handbooks, manuals, etc. 2. Structuraldesign—Handbooks, manuals, etc. I. Curtin, W. G. (William George) II. Easterbrook, David.TA670.S725 2006693′.1—dc222005024960A catalogue record for this title is available from the British LibrarySet in 9/12pt Palatinoby Graphicraft Ltd., Hong KongPrinted and bound in Singaporeby Fabulous Printers Pte LtdThe publisher’s policy is to use permanent paper from mills that operate a sustainable forestry policy, andwhich has been manufactured from pulp processed using acid-free and elementary chlorine-free practices.Furthermore, the publisher ensures that the text paper and cover board used have met acceptableenvironmental accreditation standards.For further information on Blackwell Publishing, visit our website:www.blackwellpublishing.com
ContentsPreface to the Third EditionAcknowledgementsThe AuthorsNotation12Introduction1.1 Present structural forms1.2 Examples of structural layout suitingmasonry1.3 Reinforced and post-tensionedmasonry1.4 Arches and vaults1.5 The robustness of masonry structures1.6 Prefabrication1.7 Future tradesmen1.8 Engineering educationAdvantages and disadvantages of structuralmasonry2.1 Advantages2.1.1 Cost2.1.2 Speed of erection2.1.3 Aesthetics2.1.4 Durability2.1.5 Sound insulation2.1.6 Thermal insulation2.1.7 Fire resistance and accidentaldamage2.1.8 Capital and current energyrequirements2.1.9 Resistance to movement2.1.10 Repair and maintenance2.1.11 Ease of combination with othermaterials2.1.12 Availability of materials andlabour2.1.13 Recyclability2.2 Disadvantages2.2.1 Lack of education in masonry2.2.2 Increase in obstructed area oversteel and reinforced concrete2.2.3 Problems with some isolateddetails2.2.4 Foundations2.2.5 Large openings2.2.6 Beams and slabs2.2.7 Control joints2.2.8 Health and safety considerations3Design philosophy3.1 Strength of material3.2 Exploitation of cross-section3.3 Exploitation of essential building elements10101013xiii4Limit state design16115Basis of design (1): Vertical loading5.1Compressive strength of masonry5.2Characteristic strength andcharacteristic load5.3Partial safety factors for loads, γ f5.4Characteristic compressive strengthof masonry, fk5.4.1 Brickwork5.4.2 Blockwork5.4.3 Natural stone masonryand random rubble masonry5.4.4 Alternative constructiontechniques5.5Partial safety factors for materialstrength, γ m5.5.1 Manufacturing control (BS 5628,clause 27.2.1)5.5.2 Construction control5.6Slenderness ratio5.7Horizontal and vertical lateral supports5.7.1 Methods of compliance:Walls – horizontal lateralsupports5.7.2 Methods of compliance: Walls –vertical lateral supports5.8Effective height or length: Walls5.9Effective thickness of walls5.9.1 Solid walls5.9.2 Cavity walls5.10 Loadbearing capacity reduction factor, β5.11 Design compressive strength of a wall5.12 Columns5.12.1 Slenderness ratio: Columns5.12.2 Columns formed by openings5.12.3 Design strength5.12.4 Columns or walls of smallplan area5.13 Eccentric loading5.14 Combined effect of slenderness andeccentricity of load5.14.1 Walls5.14.2 Columns5.15 Concentrated 404143
vi Contents67Basis of design (2): Lateral loading – tensileand shear strength6.1Direct tensile stress6.2Characteristic flexural strength (tensile)of masonry, fkx6.2.1Orthogonal ratio6.3Moments of resistance: General6.3.1Moments of resistance:uncracked sections6.3.2Moments of resistance:Cracked sections6.4Cavity Walls6.4.1Vertical twist ties6.4.2Double-triangle and wirebutterfly ties6.4.3Selection of ties6.4.4Double-lead (collar-jointed) walls6.4.5Grouted cavity walls6.4.6Differing orthogonal ratios6.5Effective eccentricity method of design6.6Arch method of design6.6.1Vertical arching6.6.2Vertical arching: Return walls6.6.3Horizontal arching6.7Free-standing walls6.7.1General6.7.2Design bending moments6.7.3Design moment of resistance6.8Retaining walls6.9Panel walls6.9.1Limiting dimensions6.9.2Design methods6.9.3Design bending moment6.9.4Design moments of resistance6.9.5Design of ties6.10 Propped cantilever wall design6.10.1 Geometric and other sections inshear6.11 Eccentricity of loading in plane of wall6.11.1 Design of walls loadedeccentrically in the planeof the wall6.12 Walls subjected to shear forces6.12.1 Characteristic and designshear strength6.12.2 Resistance to shearStrapping, propping and tying ofloadbearing masonry7.1 Structural action7.2 Horizontal movement7.3 Shear keying between wall and floors7.4 Holding down roofs subject toupward forces7.5 Areas of concern7.6 Other factors influencing the detailsof connections7.7 Illustrated examples of strapping and tying7.8 Design examples: Straps and ties fora three-storey masonry 8910Stability, accidental damage and progressivecollapse8.1 Progressive collapse8.2 Stability8.3 Accidental forces (BS 5628, clause 20)8.4 During construction8.5 Extent of damage8.6 Design for accidental damage8.6.1 Partial safety factors8.6.2 Methods (options) of checking8.6.3 Loadbearing elements8.6.4 Protected member8.6.5 General notesStructural elements and forms9.1 Structural elements9.1.1 Single-leaf walls9.1.2 Double-leaf collar-jointed walls9.1.3 Double-leaf cavity walls9.1.4 Double-leaf grouted cavity walls9.1.5 Faced walls9.1.6 Veneered walls9.1.7 Walls with improved sectionmodulus9.1.8 Reinforced walls9.1.9 Post-tensioned walls9.1.10 Columns9.1.11 Arches9.1.12 Circular and elliptical tubeconstruction9.1.13 Composite construction9.1.14 Horizontally reinforced masonry9.2 Structural forms9.2.1 Chimneys9.2.2 Crosswall construction9.2.3 Cellular construction9.2.4 Column and plate floorconstruction9.2.5 Combined forms of construction9.2.6 Diaphragm wall and plate roofconstruction9.2.7 Fin wall and plate roofconstruction9.2.8 Miscellaneous wall and plateroof construction9.2.9 Spine wall construction9.2.10 Arch and buttressed construction9.2.11 Compression tube constructionDesign of masonry elements (1):Vertically loaded10.1Principle of design10.2Estimation of element size required10.3Sequence of design10.4Design of solid walls10.5Design of cavity walls10.5.1 Ungrouted cavity walls10.5.2 Grouted cavity walls10.5.3 Double-leaf (or 30130132134
Contents vii10.610.710.810.911Design of walls with stiffening piersMasonry columnsDiaphragm wallsConcentrated loads134136138140Design of masonry elements (2): Combinedbending and axial loading11.1Method of design14214212Design of single-storey buildings12.1Design considerations12.2Design procedure17317317713Fin and diaphragm walls in tallsingle-storey buildings13.1Comparison of fin and diaphragmwalls13.2Design and construction details13.3Architectural design and detailing13.3.1Services13.3.2Sound and thermal insulation13.3.3Damp proof courses andmembranes13.3.4Cavity cleaning13.4Structural detailing13.4.1Foundations13.4.2Joints13.4.3Wall openings13.4.4Construction of capping beam13.4.5Temporary propping andscaffolding13.5Structural design: General13.5.1Design principles: Proppedcantilever13.5.2Calculate design loadings13.5.3Consider levels of criticalstresses13.5.4Design bending moments13.5.5Stability moment of resistance,MR s13.5.6Shear lag13.5.7Principal tensile stress13.6Design symbols: Fin and diaphragmwalls13.7Fin walls: Structural designconsiderations13.7.1Interaction between leaves13.7.2Spacing of fins13.7.3Size of fins13.7.4Effective section and trialsection13.8Example 1: Fin wall13.8.1Design problem13.8.2Design approach13.8.3Characteristic loads13.8.4Design loads13.8.5Design cases (as shown inFigure 13.42)13.8.6Deflection of roof wind girder13.8.7Effective flange width forT 1921921931931941941941941941961413.8.8 Spacing of fins13.8.9 Trial section13.8.10 Consider proppedcantilever action13.8.11 Stability moment of resistance13.8.12 Allowable flexural compressivestresses, pubc, taking into accountslenderness, β, and material, γm13.8.13 Calculate MR s and comparewith Mb13.8.14 Bending moment diagrams13.8.15 Consider stresses at level of Mw13.8.16 Design flexural stress atMw levels13.8.17 Consider fins and deflectedroof propDiaphragm wall: Structural designconsiderations13.9.1 Determination of rib centres, Br13.9.2 Depth of diaphragm wall andproperties of sections13.9.3 Shear stress coefficient, K113.9.4 Trial section coefficients,K2 and ZExample 2: Diaphragm wall13.10.1 Design problem13.10.2 Characteristic and design loads13.10.3 Select trial section13.10.4 Determine wind andmoment MR s at base13.10.5 Consider stress at level Mw13.10.6 Consider diaphragm withdeflected roof prop13.10.7 Calculate shear stress13.10.8 Stability of transverse shearwalls13.10.9 SummaryOther applicationsDesign of multi-storey structures14.1Structural forms14.1.1 Stability14.1.2 External walls14.1.3 Provision for services14.1.4 Movement joints14.1.5 Vertical alignment ofloadbearing walls14.1.6 Foundations14.1.7 Flexibility14.1.8 Concrete roof slab/Loadbearingwall connections14.1.9 Accidental damage14.1.10 Choice of brick, block andmortar strengths14.2Crosswall construction14.2.1 Stability14.2.2 External cladding panel walls14.2.3 Design for wind14.2.4 Openings in walls14.2.5 Typical 15216216217218218218218219219219220221222222
viii Contents14.314.414.514.614.714.814.915Elevational treatment ofcrosswall structures14.2.7PodiumsSpine construction14.3.1Lateral stability14.3.2Accidental damageCellular construction14.4.1Comparison with crosswallconstruction14.4.2Envelope (cladding) area14.4.3Robustness14.4.4Flexibility14.4.5Height of structure14.4.6Masonry stresses14.4.7FoundationsColumn structures14.5.1Advantages14.5.2Cross-sectional shape14.5.3SizeDesign procedureExample 1: Hotel bedrooms, six floors14.7.1Characteristic loads14.7.2Design of internal crosswalls14.7.3Partial safety factor for materialstrength (Table 4, BS 5628 –see Table 5.11)14.7.4Choice of brick in the twodesign cases, at groundfloor level14.7.5Choice of brick in the twodesign cases, at third floodlevel14.7.6Design of gable cavity wallsto resist lateral loads dueto wind14.7.7Uplift on roof14.7.8Design of wall14.7.9Calculation of design wallmoment14.7.10 Resistance moment of wall(Figure 14.46)14.7.11 Overall stability check14.7.12 Eccentricity of loading14.7.13 Accidental damageExample 2: Four-storey school building14.8.1Characteristic loads14.8.2Design of wall at groundfloor levelExample 3: Four-storey office block14.9.1Column structure forfour-storey office block14.9.2Characteristic loads14.9.3Design of brick columns14.9.4Loading on column P15.1.415.1.515.1.615.1.715.1.814.2.6Reinforced and post-tensioned masonry15.1General15.1.1Design theory15.1.2Comparison with ssingMethods of reinforcing wallsComposite constructionEconomicsCorrosion of reinforcementand prestressing steel15.1.9 Cover to reinforcement andprestressing steel15.1.10 CoverChoice of systemDesign of reinforced brickwork15.3.1 Partial factors of safety15.3.2 Strength of materials15.3.3 Design for bending:Reinforced masonry15.3.4 Lateral stability of beams15.3.5 Design formula for bending:Moments of resistance forreinforced masonry15.3.6 Design formula: Shear stress15.3.7 Shear reinforcement15.3.8 Design formula: Local bond15.3.9 Characteristic anchoragebond strength, fb15.3.10 Design for axial loadingExample 1: Design of reinforcedbrick beamExample 2: Alternative design forreinforced brick beamExample 3: Reinforced brickretaining wallExample 4: Column designDesign of post-tensioned brickwork15.8.1 General15.8.2 Post-tensioned masonry:Design for flexure15.8.3 Design strengths15.8.4 Steel stresses15.8.5 Asymmetrical sections15.8.6 Losses of post-tensioningforce15.8.7 Bearing stresses15.8.8 Deflection15.8.9
Structural masonry designers’ manual / W.G. Curti n.[et al.].— 3rd ed. / rev. by David Easterbrook. p. cm. Includes index. ISBN-13: 978-0-632-05612-5 (hardback : alk. paper) ISBN-10: 0-632-05612-6 (hardback : alk. paper) 1. Masonry—Handbooks, manuals, etc. 2. Structural design—Handbooks, manuals, etc. I. Curtin, W. G. (William George) II. Easterbrook, David.
