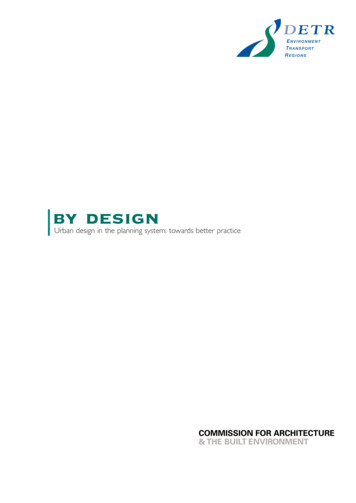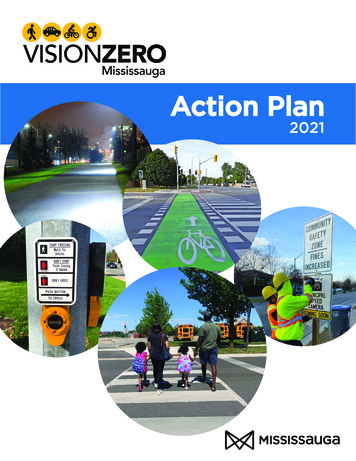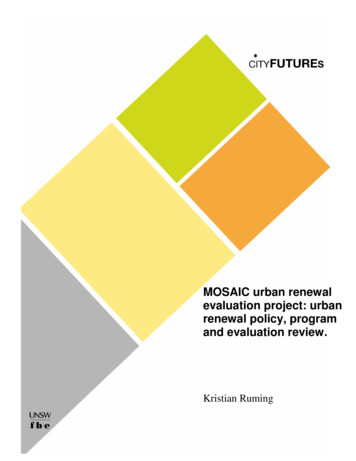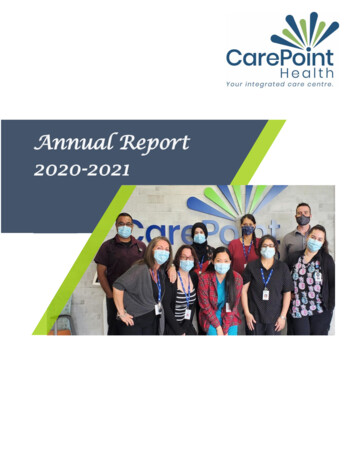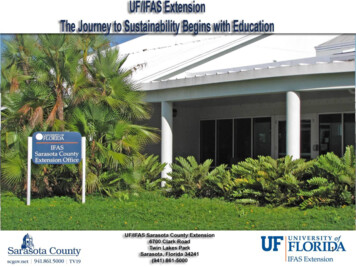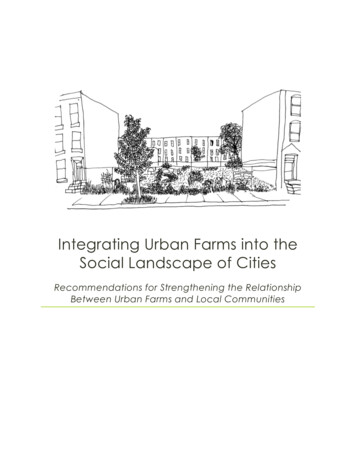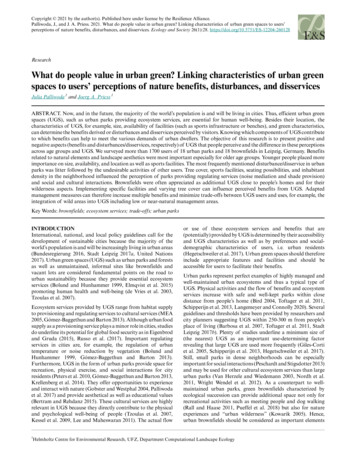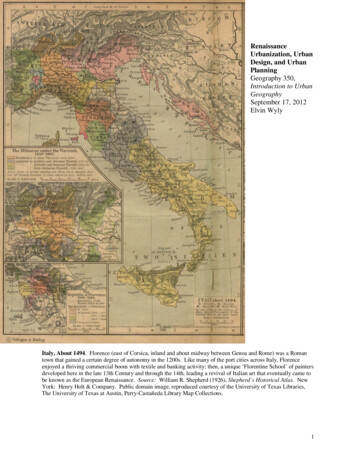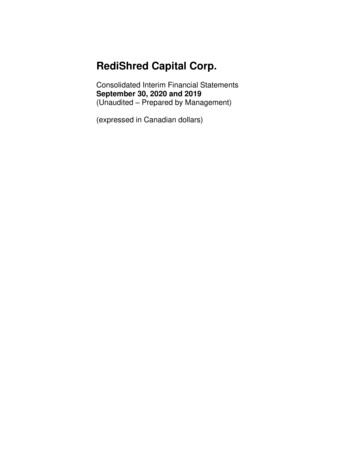
Transcription
URBAN DESIGN REPORTFOR2462357 ONTARIO INC.(Images are for illustration purpose only)A Proposed Developmentat1745, 1765, 1775 THORNY BRAE PLACE, MISSISSAUGA, ONTARIO, ONTARIO
Urban Design Report1745, 1765, 1775 Thorny Brae Place, Mississauga, OntarioMarch 2019Table of Contents1.0 Introduction . 31.1Executive Summary1.2Location and Surrounding Area1.3Transportation network1.4Development Proposal2.0 Compatibility . .62.1Siting2.2Building Mass and Height2.3Light Views and Privacy3.0 Connectivity . . 113.1Laneway3.2Streetscape3.3Pedestrian Pathway/Sidewalk Connectivity4.0 Mississauga Road Scenic Route Guidelines .135.0 Characteristics. . 145.1Architecture and Architectural Treatment5.2Location of Garages and Driveways5.3Building Height5.4Landscape6.0 Sustainability Design Strategies .174.1Site4.2Building7.0 Conclusion . . 182
Urban Design Report1745, 1765, 1775 Thorny Brae Place, Mississauga, Ontario1.0Introduction1.1Executive SummaryMarch 20192462357 ONTARIO Inc. has proposed to re-develop a total of 2.10 hectare of land at the south-eastintersection of Eglington Avenue West and Mississauga Road in the City of Mississauga, Ontario. Thefocus of the re-development is to create a balanced, yet intensified residential community, that providesa compatible architectural flavor and taste of local character and massing to the existing community andto the wider market.RN design have prepared the following Urban Design Study on behalf of 2462357 ONTARIO Inc. inrelation to their lands located at 1745, 1765, 1775 Thorney Brae Place, Mississauga, Ontario, hereinreferred to as the “subject property”. The subject property is located on the south side of Eglington AvenueWest and east side of Mississauga Road in the City of Mississauga. Refer to figure-1 for an aerialphotograph showing the site in context.The purpose of the Urban Design Study is to provide an urban design framework for a proposed mediumdensity development on the subject property consisting primarily of 3 storey townhouse blocks, and onetwo-storey single family house.The purpose of the Urban Design Study is also to demonstrate the implementation of key urban designprinciples of low-rise multiple dwellings as advocated by the City of Mississauga. These principles provideguidance to new developments ensuring they achieve connectivity and compatibility with the surroundingneighbourhoods.This Urban Design Report outlines the following guiding principles to complement and support municipalpolicies on low-rise and medium density multiple dwellings that fits into the surrounding neighbourhood. 1.2Ensure Compatibility with NeighbourhoodBuild Pedestrian Focused DevelopmentCreate Attractive StreetscapesEnsure Highest Quality of Light, View and PrivacyDevelop Community with Character and identityPromote Environmental SustainabilityEnsure Community SafetyLocation and Surrounding AreaThe subject property is located at the south-east corner of Eglinton Ave West and Mississauga Road,municipally known as 1745, 1765, 1775 Thorny Brae Place. The property is located within a“residential low density I” area along Eglinton Avenue West corridor. The subject property is mostlysurrounded by single family and residential detached buildings at north and west of the main roads,greenlands at east, and a Church at south. The subject property is well connected with the major publictransport network of the city along both Eglinton Avenue west and Mississauga Road. The proposeddevelopment is also within proximity of basic civic services including general hospital (Credit ValleyHospital), church, education facilities and retail facilities.3
Urban Design Report1745, 1765, 1775 Thorny Brae Place, Mississauga, OntarioMarch 2019Figure 1. Aerial view of Site and surrounding context1.3 Transportation networkThe proposed development is situated in a transit supportive neighborhood with bus stops locatedapproximately 190 meters to the subject site and within comfortable walking distance (i.e. 2-minutewalk). The route services in the immediate area are described below: MiWay Bus Route 9 Rathburn-Thomas: The 9 Rathburn-Thomas bus route operates every 30 minutesbetween City Centre Transit Terminal Drop Off and Erin Centre Boulevard at Longford Drive, generallyin an east-west direction. MiWay Bus Route 34 Credit Valley: The 34 Credit Valley bus route operates every 23 minutesbetween Erin Mills Town Centre Bus Terminal and City Centre Transit Terminal Drop off, generally inan east-west direction. MiWay Bus Route 35 Eglinton: The 35 Eglinton bus route operates every 10 minutes betweenIslington Subway Bus Terminal Platform A and Erin Centre Boulevard at Longford Drive, generally in aneast-west direction. MiWay Bus Route 44 Mississauga Road: The 44 Mississauga Road bus route operates every 15minutes between Erin Mills Town Centre Bus Terminal and City Centre Transit Terminal Drop off,generally in a north-south direction. MiWay Bus Route 305 Streetsville-Falconer: The 305 Streetsville-Falconer bus route operates asingle service daily between Joymar Drive at Tannery Street and Falconer Drive at Plainsman Road,Monday to Friday. GO Bus Route 21D Milton: The 21D GO bus route operates every 20 minutes between Lisgar GO andUnion Station Bus Terminal, generally in an east-west direction.4
Urban Design Report1745, 1765, 1775 Thorny Brae Place, Mississauga, OntarioMarch 2019Based on the study prepared by the Ministry of Transportation Ontario entitled: ‘Transit SupportiveGuidelines’, dated January 2012, transit users are generally willing to walk 400 meters to a local stop or800 meters to a rapid transit station. The Mississauga Road at Eglinton Avenue bus stop isapproximately 190 meters from the proposed subject site.Figure 2: Existing transport network adjacent to the proposed site1.4 Development ProposalThe proposed development consists of one single detached house and seven street-townhouse blockswith a total of 37 townhouse units. Of the 37 units, 26 three-storey townhouses have dual frontage onEglinton Avenue West and Thorny Brae Place. The rest of the 11 townhouses are conventional threestorey units. All vehicular accesses are from Thorny Brae Place. Thorney Brae Place is an existing culde-sac; and the proposed development includes a proposal of partially re-alignment of this road toaccommodate required driveways and setbacks of the townhouse units.5
Urban Design Report1745, 1765, 1775 Thorny Brae Place, Mississauga, OntarioMarch 2019Context MapFigure 3. Context Map of the proposed DevelopmentThe proposed development will consist of the following:DEVELOPABLE AREA:BUILDING COVERAGE:PAVED AREA:LANDSCAPE AREA:8659 SQ.M. (0.86HA.)4628.0 SQ.M. (53.4%)2983.6 SQ.M. (34.5.%)1047.4 SQ.M. (12.1%)UNIT TYPESSINGLE FAMILY HOME5 METER TOWNS (Dual Frontage)5.5 METER TOWNS (Conventional)7.5 METER TOWNS (Conventional)TOTAL UNITSNUMBER OF STOREY2 STOREY3 STOREY3 STOREY3 STOREYNUMBER OF UNITS12683382.0 CompatibilityOne of the guiding principles of this urban design report is “compatibility” which refers to how well theproposed development ‘fits in’ with the neighbourhood. The proposed development is located at animportation junction of low density residential area and ”Urban System” corridor (Along Eglinton AvenueWest) which led the concept to be transitional in nature. The proposed development also appliedcareful consideration of building massing, height and setbacks that reflect streetscape character andcompatibility with adjacent developments.6
Urban Design Report1745, 1765, 1775 Thorny Brae Place, Mississauga, OntarioMarch 20192.1 SitingThe placing of new buildings is carefully developed to respect and enhance existing streetscape andcharacter matching setbacks of adjacent developments. The single dwelling unit facing MississaugaRoad is consistent with neighbouring residential properties. The City of Mississauga Official PlanAmendment No. 64, regarding “Mississauga Road Scenic Route” and passed by Council on June 7,2017, impacts the proposed single dwelling abutting Mississauga Road on the subject site. Theproposed development on this lot meets the general intent of OPA 64. This dwelling is positionedbetween Eglinton Avenue West, Mississauga Road and Thorny Brae Place with three facades that frontonto a public street reinforcing the public realm, however, consistent with OPA 64, The principlebuilding elevation, door and fenestrations of this dwelling are facing Mississauga Road.Dual frontage 3 storey street townhouses are proposed along Eglinton Avenue West to align with city’s“Urban System” corridor adding density that is pedestrian friendly and transit supportive. These 3storey dual frontage towns provide a street edge to the adjacent Eglinton Avenue W and Thorny BraePlace and have been placed to fit harmoniously within the existing and proposed context. The proposeddevelopment also includes relatively smaller footprint of 3 storey townhouses at the north and east sideof the property adjacent to Greenland area and adjacent church lands. A visual connection betweenThorny Brae Place and the greenspace will be an amenity to residents while a physical mid-blockconnection between Eglinton Avenue West and Thorny Brae place will increase connectivity of the site.Figure 4. Placing of new buildings reflecting neighbourhood character7
Urban Design Report1745, 1765, 1775 Thorny Brae Place, Mississauga, OntarioMarch 2019In contrast of other existing less desirable streetscape such as reverse frontage, the proposeddevelopment encourages new development to improve character of the neighbourhood with a definedstreet edge and an animated and pedestrian friendly streetscape. The proposed development alsoaddresses the general intent of the Urban System policies as it will provide more compact form ofhousing while considering the characteristics of transit corridors such as increased density, easyaccess to public transport and pedestrian permeability.2.1.1 Design Guidelines1) Single detached building(s) will be located along Mississauga Road to align with existingneighbourghood character and reflect the design principles of “Mississauga Road Scenic Route”urban design guidelines.2) Site buildings with front façade facing the public street and dual frontage as appropriate. Avoidrear yards fronting the public street.3) Provide consistent and desirable front yard setback to reflect appropriate street edge.4) In case of “Urban System” corridor provide direct connection between the front door andexisting pedestrian pathways/sidewalks incorporating porch feature and front yard landscaping5) Reflect natural topography and existing grade where possible. Minimize alteration to existing grades and natural topography Match natural drainage and general compatibility with the surrounding context Minimize the use of retaining wall particularly along street frontages6) Incorporate landscape elements and preserve existing trees where possible.2.2 Building Mass and HeightThe massing and height of the proposed development ensures compatibility with the existing andplanned pattern of the development of the community. The building mass and height of the proposedbuildings are carefully articulated to address:1. 2 storey single detached houses to align with existing street edge and comparable buildingmassing of nearby buildings along Mississauga RoadFigure 5: Proposed single detached house and possible future development8
Urban Design Report1745, 1765, 1775 Thorny Brae Place, Mississauga, OntarioMarch 2019Figure 6: Existing single detached houses on similar lots within the proximity2. Active street edge with compact medium density street townhouses to support “Urban System”corridor along Eglinton Avenue West.Figure 7: proposed street edge of 3-storey street townhouse and single detached house2.2.1 Design Guidelines1)2)3)4)Respect the height and massing of the developed and planned pattern of the neighbourhoodCreate a well-defined street edge and sense of enclosureIncorporate sloped rooflinesProvide flexibility to add or substract storeys, if necessary, to provide transition in buildingmassing.5) Arrange building mass with a vertical emphasis6) For corner sites, articulate building mass to define and wrap around the corners.Figure 8: Proposed and existing wrap around treatment on single detached house9
Urban Design Report1745, 1765, 1775 Thorny Brae Place, Mississauga, OntarioMarch 20192.3 Light, Views and PrivacyThe proposed development will confirm the provision of ample natural light throughout the internalspaces of all new buildings while minimizing overlook onto neighbouring properties. The proximity tothe Credit River and Greenlands offers a unique opportunity for natural views of protected areas. Thereis a direct visual connection where the Greenlands meet Thorny Brae Pl (there will be a fence); allowners/the public will benefit from this visual connection. The dual frontage townhouses along EglintonAvenue West are carefully designed with lawns on both side of the buildings shared between pairedunits. Figure 9 illustrates the green areas on both side of the buildings providing passive amenities andopportunity for natural light inside the buildings. The revised version of the site plan carefullyconsidered maximization of landscape areas at the rare lane of dual frontage towns by avoiding doublecar garage or continuous driveway. All units are revised to single car garage with paired porches tomaximize landscape areas.Figure 9: Dual frontage towns along Eglinton Avenue West with paired driveway and landscaping onboth side of the building2.3.1 Design Guidelines:Maintain light, views and privacy with adequate separation distance between buildings and adjacentproperties:1) Minimum 7.5m rear yard will be maintained to the towns which have standard front and rearyard.2) Minimum 6m rear setbacks to the towns which have dual frontage3) A minimum 6 m front yard except block 4 and 5, and 6 m rear yard will be maintained to providebuffer and landscaping where appropriate.4) Provide views into streets and open spaces without compromising privacy of adjacentproperties.5) Provide landscape elements between public street and private dwellings as appropriate.6) Minimize or stagger side yard windows to avoid direct alignment with adjacent windows.7) Where overlook occurs due to deck and balcony placement, screen views with landscaping andprivacy fencing.8) Preserve and enhance public views to natural features and other open spaces.10
Urban Design Report1745, 1765, 1775 Thorny Brae Place, Mississauga, Ontario3.0March 2019ConnectivityThe proposed development is well connected with pathways/sidewalks, visually connected with naturalareas and well-integrated with existing local and regional networks. The proposed development offersan improved pedestrian connectivity between the site and surrounding areas. From a city-wideperspective, a low rise medium density compact development is well aligned with the City’s “UrbanSystem” to achieve an urban structure, form and density that is pedestrian friendly and transitsupportive.3.1 Public Right of WayThorny Brae Place is a municipal road terminating in a cul-de-sac; The proposed developmentcontemplates the extension of this road by approximately 20 meters, ending in a new cul-de-sac. Thiswill allow all homes proposed within this development to have direct access from Thorny Brae Place.No private driveways should be directly connected to either Eglinton Avenue West or Mississauga road.A mid-block connection between Eglinton Avenue west and Thorny Brae Place will ensure easypedestrian access in support of active transportation and the Mississauga Transit System (MiWay).3.1.1 Design Guidelines1) Ensure pedestrian connections with sidewalks/pathways incorporative universal accessibility.2) Provide short block widths (6 units or less) and mid-block connectivity where appropriate topromote walking and transit use.3) Public right-of-way should be sufficiently sized and designed to include the following: Allow vehicles to safely pass. Accommodate trees and landscape on both side of the road. Include sidewalks of minimum 1.5 m in width. Encourage bicycle use. Support on-street parking where appropriate.3.2 StreetscapeA comprehensive tree planting plan will be developed to create consistent and vigorous streetscapesthat achieve: Variation in the type and form of selected species to introduce visual interest.Seasonal variation for colour interest.Significant scale and form to add structure to the street environment.Biological diversity to safeguard against potential failure of mono-culture plantings due todisease, insects, drought, and/or damage from winter de-icing agents.Salt tolerant species.Wherever possible, the mature existing trees will be retained and integrated with additionallandscape features. Placement of new Street Trees are to follow The City of Mississauga’sstandard details.3.2.1 Design Guidelines1) Enhance and reflect the streetscape by consistent setbacks, landscaping and parking pattern2) Improve the quality of street environment by implementing the following:11
Urban Design Report1745, 1765, 1775 Thorny Brae Place, Mississauga, OntarioMarch 2019 Provide continuous sidewalks, street trees, landscaping, pedestrian scale lighting asappropriate3) Create a consistent street edge and sense of enclosure.4) Provide windows, doors with glazing, porches and other features for visual interest and naturalsurveillance5) Preserve existing trees where possible and plant new trees with following specifications asrecommended in City of Mississauga’s Urban Design Handbook or as otherwise approved bythe City: Space street trees evenly at approximately 8 metres (25 feet) intervals, depending onthe length and width of the boulevard. Provide a minimum area of 15 square metres (161.5 square feet), with a 1 meter (3 feet)depth of suitable soil, where possible, to ensure healthy tree growth. Locate street trees in the public boulevard, offset a minimum 1 metre (3 feet) from thecurb (and/or splash drip), to minimize damage from snow, salt and large vehicles. Place trees in a manner that does not obstruct regulatory traffic signs and lights. Coordinate tree locations with lighting, utility boxes, sight triangles and undergroundservices (preferably under the sidewalk).3.3 Pedestrian Pathway/Sidewalk ConnectionsPathways should provide linkages between blocks to increase convenience and encourage walking.The proposed development integrates an interconnected pathway and sidewalks network to enhancepermeability, convenience and encourage walking and natural surveillance.Figure 10: Proposed sidewalk and pathway connectivity with wider pedestrian network3.2.1 Design Guidelines1) Provide sidewalks on both sides of every street as appropriate2) Provide through-block pedestrian connections (street sidewalks or mid-block pathways)12
Urban Design Report1745, 1765, 1775 Thorny Brae Place, Mississauga, OntarioMarch 20193) Ensure that mid-block connections are coordinated to minimize unsafe pedestrian movementacross streets.4) Designate a minimum 3 metre (9.8 feet) wide corridor for mid-block pedestrian connections.5) Provide a minimum paved width of 1.5 metres (5 feet) on all pedestrian pathways.6) Complement pathways with attractive paving, architectural features. landscaping andpedestrian-scale lighting as appropriate.7) Site buildings to enclose pedestrian pathways, and position windows and openings to provideactivity and eyes onto the walkways for natural surveillance.8) Include privacy fencing and landscape screening as appropriate adjacent to private amenityspaces.9) Provide convenient and direct pedestrian access between building entrances and public transit.4.0 Mississauga Road Scenic Route Guidelines:The following principles are considered when designing the single detached dwelling abutting theMississauga Road Scenic Route.1. New residential lots abutting Mississauga Road will be developed as detached dwellings.Considering the flankage façade along Mississauga road and to align with existing adjacentdwellings, there is a minimum 7.0 m setback provided along Mississauga road.2. Lots abutting Mississauga Road should have direct vehicular access to Mississauga Road.However, considering the subject lot is located at the proximity of Elglinton Avenue Westintersection and having a flankage façade along Mississauga Road, the driveway deems moreappropriate through Thorney Brae Place.3. The Lot abutting Mississauga Road will have upgraded building elevations with a variety ofbuilding materials, building articulation, windows, roof forms and visual interest includingprominent porch feature, substantial fenestration, walkway connection and enhancedlandscaping.4. The development of lands will not be permitted if it results in an increase of the road pavementwidth, such as slip-off lanes, centre median left-turn lanes or other pavement widenings. Thedriveway access to the proposed single detached dwelling is located on Thorney Brae Placewhich allows to retain the original pavement of the Mississauga Road.5. As discussed in section 2.2, The proposed building along Mississauga Road shall not be greaterthan 2 storeys high and shall be designed to reflect the existing residential character in terms ofscale and massing.6. New buildings should have generous flankage yard and front yard that align with the adjacentproperties and should reflect the existing character.7. New development shall have minimal impact on its adjacent neighbours with respect toovershadowing and overlook.8. Garages should be flush or located behind the main building façade and shall be lessthan 40% of the overall house width.9. Tree preservation and enhancement will be provided on both public and private lands on theproposed development. Hard surface shall be setback wherever possible to ensure existingtrees are preserved.10. A minimum 3 m wide landscaped buffer shall be provided around all property lines exceptinternal side yard for the single detached dwelling on Mississauga Road.11. Heritage designated and listed properties (if any) shall be maintained and enhanced.12. The location of above and below grade utilities should be considered early in the site design toensure that they do not impact public or private existing trees or heritage features (if any).13. The grading of new development will be designed to match and be compatible with the13
Urban Design Report1745, 1765, 1775 Thorny Brae Place, Mississauga, OntarioMarch 2019grades of the adjacent properties.14. New development should contribute to, support and enhance pedestrian routes, the cyclingnetwork and multi-use trails. This is elaborated in section 3.3 and illustrated how internal andmid-block connections support access between Mississauga Road, transit corridor alongEglinton Avenue West and the Credit River Valley corridor.5.0 CharacteristicsIn this section, the urban design guidelines focus on the treatment of the building and site, includingarchitectural features to characterize the proposed development defined through established contextand neighbourhood characteristics. Furthermore, these guidelines illustrate how to accommodate thefunctional requirements of a development such as parking, servicing and utilities.4.1 ArchitectureThe development at 1745, 1765, 1775 Thorny Brae Place embraces a traditional approach to theArchitectural Design, in keeping with the traditional residential character of the surrounding area.Figure 11: Conceptual Elevation of single detached house with traditional flavour and treatment14
Urban Design Report1745, 1765, 1775 Thorny Brae Place, Mississauga, OntarioMarch 2019Figure 12: Conceptual Elevation Street townhouse along Eglinton Avenue westArchitectural Treatment: The detailing of the front and exposed side elevations will provide a level ofinterest by incorporating elements such as bay windows, porches, dormers. A variety of buildingmaterials such as brick, stone and stucco are proposed to provide elevations with their own identitywhile keeping consistency with surrounding neighbourhood.Figure 13: A variety of building materials such as brick, stone and stucco is proposed to provideelevations with strong heritage flavour (Images are for illustration purpose only)4.1.1 Design Guidelines1) Use a variety of architectural features and façade details to create visual interest, provide continuitywith neighbours and uphold overall human scale: Articulate building mass with projections, recesses, varied rooflines, chimneys, windows,entrances, balconies and/or porches.15
Urban Design Report1745, 1765, 1775 Thorny Brae Place, Mississauga, Ontario March 2019Employ building materials, colours, textures and wall treatments consistent with the surroundingarea.Design new façades to relate to the rhythm and proportion of neighbouring façades.Continue architectural features, such as window and cornice lines, to relate to adjacentbuildings.Position entrances and living spaces close to grade with windows facing the streets2) Provide windows, doors, porches and balconies to help animate street frontages and promotenatural surveillance.3) Include windows, doors, where appropriate, and other façade details on the flanking wall exposed tothe public realm comparable in composition and quality with the main building façade.4) Avoid long, unbroken building façades in the following manner: Arrange buildings into blocks no wider than 6 attached units.Create a differentiation in building units within and between blocks through horizontal andvertical articulation of the façade, a change of material, colour, roofline or other architecturaldetails.5)Design new buildings located on corner lots with two street frontages in the following manner: Employ architectural façade treatments and details on the flanking street that display a similarand comparable level of quality and composition to the main façade.Use special architectural elements, such as towers, corner bays, wrap-around porches andgable roofs to emphasize the corner where appropriate.4.2 Location of Garages and Driveways: Both conventional front-loaded towns and rearloaded street town houses will incorporate single car garages paired with the adjacent units withminimum driveway depth of 6m. This will allow at least 4.5-meter-deep rear-lane lawns with properlandscaping as shown in figure 15. Garages will either be flush with the building face or recessedbehind the projecting porch area.16
Urban Design Report1745, 1765, 1775 Thorny Brae Place, Mississauga, OntarioFigure 14: Single Garage paired with adjacentunitMarch 2019Figure 15: Landscaping at the rear lawn4.2.1 Design Guidelines1) Locate primary parking to the rear of all buildings along Eglinton Avenue West and to the front of allother buildings.2) When parking for new development is proposed in the rear soft landscaping for both environmentaland aesthetic value.3) When parking is in front of new development, limit driveway widths and frequency of curb cuts, toincrease opportunities for street trees and on-street parking, while minimizing pedestrian/vehicleconflicts.4) Minimize the appearance of front garages as follows: Recess garage doors and emphasize other façade elements such as building entrances andbay windows.4.3 Building HeightAll buildings within the proposed development are either 2-storey or 3-storey designs with traditionalpitched roof architecture. The height of both front loaded and rear loaded towns will provide a transitionfrom adjacent two storey single detached houses located within the neighborhood.4.4 LandscapeThe proposed landscape design will provide sustainable concept and approach to create a conduciveand responsive environment of this development. The landscape design will strategically increaseprivacy, reduce noise, enhance and contribute to natural views and provide an aesthetically pleasingenvironment.4.4.1 Design Guidelines Strategically plan and design variety of trees, plants and other landscaping elements that areactive and attractive year-round to improve the aesthetics and environmental benefits. Preserve existing native trees wherever possible.17
Urban Design Report1745, 1765, 1775 Thorny Brae Place, Mississauga, Ontario March 2019Utilize landscape screening to create privacy and security.Soften the appearance of fencing and noise walls if any.Non-invasive native species should be considered.Seek opportunities for permeable surfaces wherever possible.6.0 Sustainability Design Strategies5.1 Site: In promoting sustainable design which will meet the objectives of the Mississauga OfficialPlan, the project proposes the following strategies to contribute to the greening of the community: Intensification – the proposed development aims to intensify the site, in conformitywith Provincial, Regional and City policies;Cut-off Site lighting – reduced glare to sky;Construction Waste Management program – During construction, a constructionwaste management program will separate of waste; recycle wood, plastics anddrywall thereby diverting and reducing landfill.5.2 Building: The following strategies are proposed for the construction of the buildings on the site toreduce energy consumption, reduce greenhouse gases and reduce water consumption: upgraded building envelope – higher insulation (Roxul insulation-recycled), upgraded windows (energy star), low flow water fixtures: shower heads, faucets, toilets, Low VOC paints, glues and varnish finishes, upgraded roof shingles (30-year life), energy star appliances (Stoves, clothes dryers and front load clothes washer), LED or other low energy light bulbs, integrated mechanic
Urban Design Report 1745, 1765, 1775 Thorny Brae Place, Mississauga, Ontario March 2019 4 Aerial view of SiteFigure 1. and surrounding context 1.3 Transportation network The proposed development is situated in a transit supportive neighborhood with bus stops located
