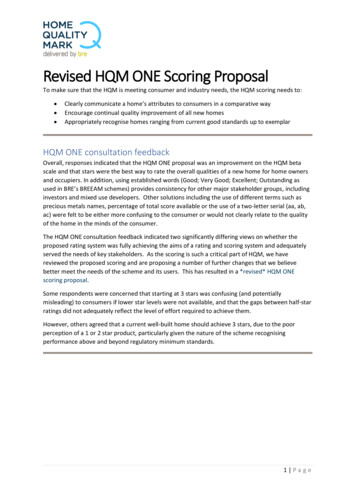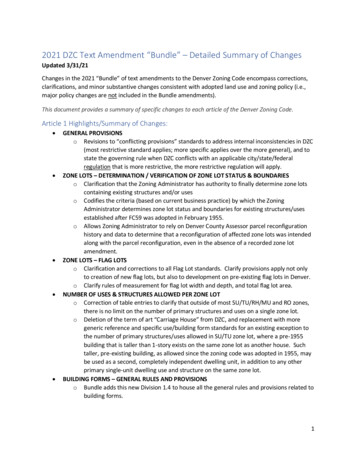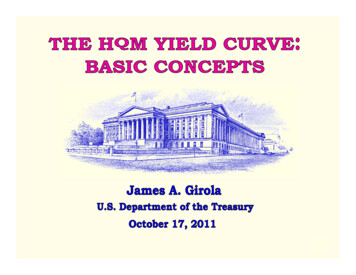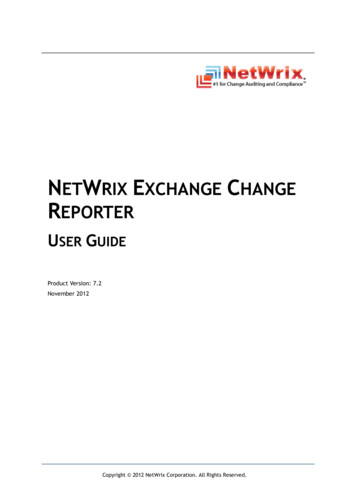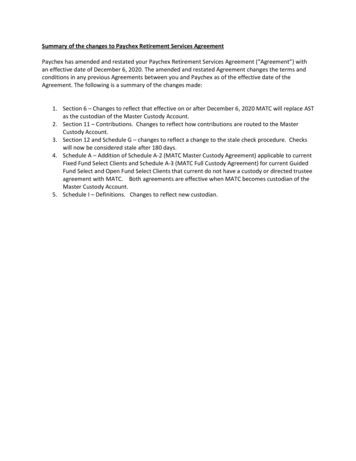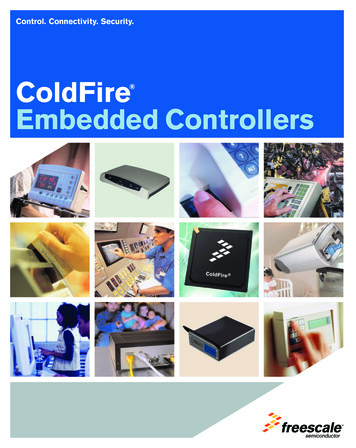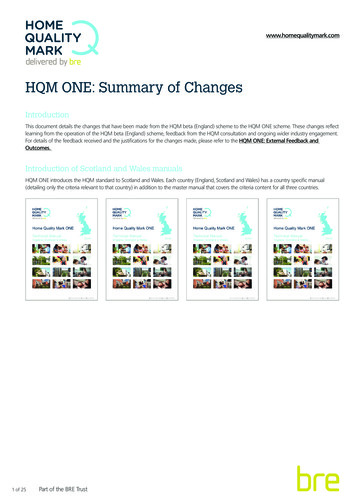
Transcription
www.homequalitymark.comHQM ONE: Summary of ChangesIntroductionThis document details the changes that have been made from the HQM beta (England) scheme to the HQM ONE scheme. These changes reflectlearning from the operation of the HQM beta (England) scheme, feedback from the HQM consultation and ongoing wider industry engagement.For details of the feedback received and the justifications for the changes made, please refer to the HQM ONE: External Feedback andOutcomes.Introduction of Scotland and Wales manualsHQM ONE introduces the HQM standard to Scotland and Wales. Each country (England, Scotland and Wales) has a country specific manual(detailing only the criteria relevant to that country) in addition to the master manual that covers the criteria content for all three countries.1 of 25Part of the BRE Trust
www.homequalitymark.comImproving the way HQM delivers qualityThere have been major improvements and additions to better recognise the quality of homes certified to HQM ONE. These can be used toacknowledge and lead the way towards better outcomes for householders. They include significant improvements and new additions relatingto: designing for better outcomes, high-performing materials, high standards of build quality and workmanship, and comprehensive handover toensure occupants get a positive experience when they move in and during the early stages of occupation. The diagram below depicts the criteriachanges and additions made in HQM ONE for each of these:DesignMaterialsBuildHandover- Design for features thatachieve: low runningcosts, good health andwellbeing and lowenvironmental impact- Specify robust, durablematerials- Transparentcommunication on-site- Inform occupants howto use their home- Encouragespecifications andproducts that lead tohigh quality- Inspect, test and verifybuild quality- Proactive andcontinued support- Ensuring designs plansfulfilled- Ensure homes arefinished to a highstandard beforeoccupants move in- Planning and projectmanagementKEY*NEW content- Clear substitutionspolicy- Independent assuranceSignificant improvements of existing requirementsFurther changes to reinforce the above include:- *NEW minimum requirements (see ‘Minimum requirements’ below)- *NEW indicator backstops (see ‘Indicator backstops’ below)- *NEW ‘Inspections and Completion’ issue- Additional credits for quality led criteria (see ‘Specific structure changes’ below)2 of 25Part of the BRE Trust
www.homequalitymark.comHQM ONE scoringRating SystemSignificant changes have been made to the HQM ONE rating system after careful consideration of the range of feedback received during theoperation of the beta scheme, and through the HQM ONE consultation. The changes are summarised in the diagram below. Key differencesinclude:- 3 star to be broadly equivalent to a well-designed and built CSH level 3 home- 1 star to recognise performance against the baseline minimum requirements (see ‘Minimum requirements’ below)- 3 – 5 star ratings and indicator levels to represent current ‘good’ to ‘best’ industry practice- Inclusion of half star ratings (extending the star rating options to 9 levels)Full details of the changes made and the reasons for these changes can be found here.HQM betaScorerequiredHQM inimum y Good27555%HHHHVery anding40080%HHHHHOutstanding40080%HHHHHHHHH3 of 25PercentagerequiredPart of the BRE TrustIndicatorlevels
www.homequalitymark.comMinimum requirementsMinimum requirements have also been introduced into HQM ONE. These set out minimum performance levels in several key areas and establisha baseline that consumers can expect from all homes with an HQM ONE certificate. All minimum requirements must be met to achieve any HQMONE certificate.Minimum requirements have been added as follows:Issue3.1 Flood RiskCriteriaFor England and Scotland: 01 Flood RiskAssessment: crit 1 – crit 2For Wales: 01 Flood ConsequenceAssessment: crit 3 – crit 43.3 SecurityFor Wales: 02 Approved Document Qcompliance: crit 24.5 Temperature02 Temperature analysis: crit 2Summary of minimum requirement- Carry out an assessment of the site’s risk of flooding-The home meets Approved Document Q- Thermal analysis has been carried out4.6 Ventilation9.1 Project Preparation9.2 Commissioningand Testing9.3 Inspections andCompletion01 Information sign: crit 1- A securely fixed sign providing information on the location, design intent, operation andmaintenance of all ventilation systems and controls has been installed in the home03 Ventilation rates: crit 4- The home achieves the minimum ventilation rates set for systems 3 and 404 Maintenance and controls: crit 8- Ventilation systems have the ability to boost the air change rate during instances ofincreased humidity02 Project delivery plan: crit 3 – crit 4- A project delivery plan is in place, which sets out roles, responsibilities, target,requirements for handing over the home to the occupier after construction is complete,strategy to manage quality, carry out commissioning and testing03 Product procurement andsubstitution policy: crit 5- The project has a product procurement and substitution policy in place to ensure thatperformance and quality requirements are maintained.04 Dissemination of information: crit 6- Processes are in place to communicate project requirements and key considerations toall trades and site workers01 Commissioning building services andcontrol systems: crit 1 – crit 3- Commissioning of building systems is carried out according to best practice guidance,by people who were not involved in their installation01 Visual defects inspection: crit 2- A visual defects inspection is carried out for the assessed home before handover tomake sure that any defects identified are put right and that the home is finished andhabitable (suitable to live in) in line with the specifications-02 Construction inspections: crit 3- Inspection details are agreed and carried out at key stages to ensure that the homecomplies with required performance characteristics and design variations or materialsubstitutions are appropriately managed and approved to maintain performance andquality03 Construction record: crit 4 – crit 5- Throughout the construction stage, a record is kept of all the quality assurancemeasures carried out01 Building Warranty: crit 1- The home is covered by a building warranty, recognised by the Consumer Code forHome Builders or the Trading Standards Institute02 Handover visit: crit 2- The developer has committed to provide demonstrations to occupants when theymove in to make sure they know how to operate and maintain their home01 Home information: crit 1- The developer gives occupants key information in an accessible way, to help them getthe most from their home11.1 Aftercare11.2 Home Information4 of 25- The results of the analysis are included in the home information with guidance on howto manage high temperaturesPart of the BRE Trust
www.homequalitymark.comIndicator backstopsBackstop requirements have been introduced to each of the three key indicators. These set a baseline that consumers can expect from homeswith an indicator level 3, 4 or 5. In addition to achieving the score required, all relevant indicator backstops must be achieved.The tables below identify the indicator backstops:My Cost Indicator BackstopsIssueScore requiredLevel 1Level 2Level 3Level 4Level 547.2552.578.751262104 credits9 creditsFlood Risk17 creditsSecurityFoundation route: 7 credits OR Comprehensiveroute: 11 creditsTemperatureVentilation4 credits (Maintenance & controls)Energy and Cost7 credits (Cost)Water Efficiency8 credits11 credits (Cost)11 creditsMy Wellbeing Indicator BackstopsIssueScore requiredRecreational SpaceLevel 1Level 2Level 3Level 4Level 551.2556.7585.25136.252273 credits5 credits7 creditsSecurity9 creditsIndoor Pollutants1 credit2 credits4 creditsDaylight3 credits5 credits8 creditsNoise SourcesSound InsulationTemperature5 of 252 credits1 credit (Soundinsulation betweenhomes)3 credits (Soundinsulation betweenhomes)Foundation route: 7 credits OR Comprehensive route: 11 creditsVentilation5 credits (Ventilationrates)Access and Space5 credits (Nationally described space standards)Part of the BRE Trust5 credits (Soundinsulation betweenhomes)5 credits (Ventilation rates) AND 4 credits(Ventilation air intakes)11 credits
www.homequalitymark.comMy Footprint Indicator BackstopsIssueScore requiredLevel 1Level 2Level 3Level 4Level 572.2580.25120.25192.50320.75Managing Impacts onEcology6 creditsEcological Change andEnhancementFoundation route:2 credits ORComprehensive route:4 creditsLong Term EcologicalManagement andMaintenance4 credits (Landscape and ecology management plan)Energy and CostResponsible SourcingEnvironmental Impactof Materials9 credits (Energyperformance)28 credits (Energyperformance)40 credits (Energyperformance)2 credits (Productprocurement policy)AND2 credits (Productprocurement policy)AND2 credits (Productprocurement policy)AND5 credits (Responsiblesourcing of constructionproducts)7 credits (Responsiblesourcing of constructionproducts)9 credits (Responsiblesourcing of constructionproducts)2 credits (Productprocurement policy)AND 2 credits (Productenvironmentalinformation)2 credits (Productprocurement policy)AND 2 credits (Productenvironmentalinformation) AND 3credits (Building lifecycle assessment)2 credits (Productprocurement policy)AND 2 credits (Productenvironmentalinformation) AND 10credits (Building lifecycle assessment)Water EfficiencySite Waste6 of 25Part of the BRE TrustComprehensive route:6 credits8 credits5 credits11 credits7 credits11 credits
www.homequalitymark.comHQM ONE scheme structureOverarching structure changesA number of changes have been made to the structure of the HQM ONE scheme. These reflect the enhanced focus on the quality of homescertified to HQM ONE. The images below illustrate the structure of HQM Beta and HQM One. A comparison indicates where these changeshave taken place.7 of 25Part of the BRE Trust
www.homequalitymark.comSpecific structure changesThe below table details the structural changes that have occurred in relation to the assessment issues and the credits within them. Changesinclude the following:- Introduction of additional issues – to reflect the enhanced focus on construction quality control processes employed on HQM ONE certifiedhomes, and aligns with wider BREEAM work (Strategic Ecology Framework etc.)- Re-structured ‘Delivery’ section – to better recognise the actions taken to manage the construction quality of HQM ONE certified homes- Credit allocations – these were reviewed for HQM ONE to account for new issues, the introduction of minimum requirements, and to moreappropriately recognise the degree of control that developers have over compliance- Issue names – these were amended as part of our ongoing work to make the wording in the manual more accessible and understandable tothe range of stakeholders that HQM servesHQM BetaSectionCategoryIssue name01 Accessible Public rsSafety andResilienceComfortMy HomeEnergy andCostMaterials8 of 25Part of the BRE TrustHQM ONECreditsSectionCategory161 TransportandMovementIssue nameCredits1.1 Public Transport Availability151.2 Sustainable TransportOptions1702 Alternative SustainableTransport Options1503 Local Amenities191.3 Local Amenities1604 Ecology30705 Recreational Space202.1 Identifying Ecological Risksand Opportunities06 Flood Risk182.2 Managing Impacts onEcology907 Managing the Impact ofRainfall162.3 Ecological Change andEnhancement1208 Security1009 Indoor Pollutants102.4 Long Term EcologicalManagement andMaintenance810 Daylight162.5 Recreational Space2211 Internal and External Noise43.1 Flood Risk193.2 Managing Rainfall Impacts193.3 Security9OurSurroundings2 Outdoors3 SafetyandResilience12 Sound Insulation813 Temperature2014 Ventilation124.1 Indoor Pollutants1215 Energy and cost624.2 Daylight1316 Decentralised Energy104.3 Noise Sources44.4 Sound Insulation94.5 Temperature174.6 Ventilation135.1 Energy and Cost605.2 Decentralised Energy85.3 Impact on Local Air Quality1517 Impact on Local Air Quality1118 Responsible Sourcing ofConstruction Products3119 Environmental Impact fromConstruction Products3120 Life Cycle Costing ofConstruction Products1821 Durability of ConstructionProducts104 ComfortMy Home5 Energy
www.homequalitymark.comHQM BetaSectionMy UserExperienceFutureLearningIssue nameHQM ONECredits22 Drying Space323 Access and Space1024 Recyclable Waste1025 Water Efficiency1026 Commissioning andPerformance1027 Quality Improvement1028 Considerate Construction429 Construction Energy Use530 Construction Energy Use5SectionCategory6 MaterialsMy Home7 Space8 Water9 QualityAssuranceIssue name6.1 Responsible Sourcing256.2 Environmental Impact ofMaterials256.3 Life Cycle Costing126.4 Durability77.1 Drying Space37.2 Access and Space117.3 Recyclable Waste108.1 Water Efficiency79.1 Project Preparation69.2 Commissioning and Testing1131 Site Waste1532 Aftercare109.3 Inspections and Completion1633 Home Information5534 Smart Homes710.1 Responsible ConstructionPractices10.2 Construction Energy Use535 Post-Occupancy Evaluation910.3 Construction Water Use510.4 Site Waste Management1511.1 Aftercare411.2 Home Information011.3 Smart Homes811.4 Post Occupancy Evaluation10Delivery10ConstructionImpactsNotes:Red text – highlights issue containing mandatory requirements11CustomerExperienceNotes:Red text – highlights issue containing mandatory requirements9 of 25Part of the BRE TrustCredits
www.homequalitymark.comCompliance NotesThe ‘Compliance Notes’ section within each issue has been reviewed. Where it was felt to be more appropriate, the content of some compliancenotes have been added into the ‘Methodology’ or ‘Definitions’ sections. The ‘Compliance Notes’ section itself now directs the assessor to theBREEAM Knowledge Base (see image below), where all compliance notes going forward will be stored. This will improve the ability of HQM totake account of feedback and respond to changes in technology, process and practiceTechnical ChangesThe remainder of this document summarises the key technical differences and changes between HQM Beta and HQM ONE schemes. Whilst itdoes not outline in detail every change, it aims to signpost the areas of the manual that have been updated. It does not elaborate on or explainthe change in detail. For full details please see the HQM ONE scheme manual.A significant objective for the HQM ONE update was to clarify and improve the accessibility of the text within the manual. All areas of the manualhave been reviewed with this in mind, and a significant number of changes have been made as a result. We have applied the ‘Plain EnglishCampaign’ principles to all ‘Aim’, ‘Benefit’ and ‘Context’ sections of the technical issues. These wording changes have not been detailed belowunless they resulted in a technical change within the requirements of the scheme. The table does not list issues where no changes have beenmade to the technical requirements of the schemeKeyIssue contains extensive new content andmust be reviewed in fullIssue contains a ‘My Cost’ indicator backstopTechnical change that will affect theway the issue is assessedIssue contains a ‘My Wellbeing’ indicator backstopTechnical change that might affect theway the issue is assessed10 of 25Part of the BRE TrustIssue contains a ‘My Footprint’ indicator backstop
1.1 Public TransportAvailability1.2 SustainableTransport Options11 of 251615Part of the BRE ementsIssue y changes to issueCriteria:1. Amended credits for achievement of AI scores2. *NEW requirement added for home information for local transport networks or nodes3. Amended requirements added for off-peak hour services4. *NEW credits available for sites that have worked with transport companies to improve local servicesDefinitions:5. *NEW ‘Urban’6. *NEW ‘Rural’7. Amended ‘Safe Pedestrian Routes’8. *NEW ‘Transport Companies’Criteria:1. *NEW issue pre-requisite added for home information2. Additional credits available for ‘Cycle networks’3. Amended requirement for design team to consult with local authority to improve local cycling networks4. Amended requirements for electric vehicle charging points to take account of charging speed, and provision of supporting infrastructure5. Amended ‘Car clubs’ criteria6. *NEW credit available for ‘Car clubs’ with 60% hybrid or electric vehiclesMethodology:7. *NEW ‘Communal EVC Score’8. *NEW ‘Disabled persons’ parking’Definitions:9. *NEW ‘Car Club’10. Amended ‘Cycle route’11. *NEW ‘Communal Parking’12. *NEW ‘Fast Charging Infrastructure’13. *NEW ‘Private Parking’14. Amended ‘Safe Pedestrian Routes’REMOVED:CN4 Communal car charging point
1.3 Local Amenities12 of 2519Part of the BRE entsIssue prerequisiteONEONEONENoneNoneKey changes to issueCriteria:1. Reduced credit for ‘Key local amenities’2. Reduced credits for ‘Beneficial local amenities’3. Amended ‘Key local amenities’ and ‘Beneficial local amenities’ lists4. Amended ‘Beneficial local amenities’ walking distanceDefinitions:5. Amended ‘Safe Pedestrian Routes’6. Amended ‘Walking distance’7. *NEW ‘Walking distance – rural’REMOVED:Definition: ‘Assumed walking speed’
2.1. IdentifyingEcological Risksand quirementsIssue prerequisiteONEONEONEAssessmentroute selection3072.2. ManagingImpacts on Ecology92.3. EcologicalChange andEnhancement122.4. Long TermEcologicalManagement andMaintenance8NoneNoneNoneNoneFoundationroute: Projectteam memberEcologicalrisks andopportunitiesfor the projectEcologicalrisks andopportunitiesfor the projectRoles onsHome informationLiaison, review andmanagement13 of 25Part of the BRE TrustKey changes to issueNew issues.HQM’s ecology issues have been developed as part of the BREEAM-wide strategic ecology framework (SEF). The new issues here fully replace theEcology issue in HQM Beta.HQM ONE incorporates the finalised core content developed from the SEF, which has been developed with ecologists to recognise current good-practicethat compliments and builds upon existing processes and standards.Key differences between ONE and Beta:1. Ecology issue content split into 4 distinct issues covering the key parts of protecting and enhancing ecology2. Total credits available have increased from 30 to 363. Scoring is scaled to recognise graded effort and levels of performance towards best practice4. The new foundation route (using a non-ecologist) provides capped credits for sites with low risk of ecological impact, in a more accessible waycompared to HQM Beta5. Compliments existing processes and improved standards towards ecological enhancement (e.g. DEFRA metric and biodiversity net-gain)6. Makes it easier to demonstrate compliance on sites where ecologists are required through planning or other drivers and will avoid duplication ofeffort7. Makes it easier to demonstrate compliance for sites of low ecological value8. Alignment with BREEAM means the same methods and evidence can be used to demonstrate criteria are met for mixed-use developments usingboth HQM and BREEAM9. The underlying principles in HQM ONE are similar to Beta but the technical requirements and methodologies are significantly differentMore details can be found here: http://www.breeam.com/strategic-ecology-framework
2.5 RecreationalSpace14 of 2520Part of the BRE entsIssue prerequisiteONEONEONENoneHomeinformationKey changes to issueCriteria:1. *NEW issue pre-requisite for home information2. Amended ‘Private space’ criteria benchmarks to account for differing needs for houses and apartments3. Additional credits available for ‘Communal space’4. Amended ‘Communal space’ criteria benchmarks to account for differing needs for houses and apartments, in urban or rural locations5. Amended ‘Communal space’ criteria to include requirements for suitable management and maintenance arrangements6. Additional credit available for ‘Growing space’7. Amended ‘Growing space’ criteria benchmarks to account for private or communal growing space, for houses and apartments, in urban or rurallocations8. Additional credit available for ‘Expert input’ in terms of growing space design and maintenance9. Amended ‘Expert input’ criteria to include planting of low maintenance speciesMethodology:10. Amended ‘Expert input’11. Amended ‘Growing space’12. *NEW ‘Private external space’Definitions:13. *NEW ‘Gross Development Area (GDA)’14. Amended ‘Low maintenance’15. Amended ‘Safe pedestrian routes’REMOVED:Evidence: ‘BF1678 – Guidance for relating an ecology survey to the Home Quality Mark’Definitions: ‘Intensive green roofs’
ue prerequisiteONEONEONEFor England andScotland: Floodrisk assessment3.1 Flood Risk183.2 ManagingRainfall Impacts15 of 2516Part of the BRE Trust1919For Wales: FloodconsequenceassessmentNoneFor medium orhigh risk: HomeinformationHomeinformationKey changes to issueCriteria:1. *NEW minimum requirement added for England and Scotland requiring a ‘Flood Risk Assessment’2. *NEW minimum requirement added for Wales requiring a ‘Flood Consequence Assessment’3. Additional credit available for ‘Low risk’4. Additional credit available for ‘Medium to high risk’5. Clarification added for scenarios where the Environment Agency set more onerous recommendations that the 600mm threshold requirement6. Amended crit 8.b. reference from ‘section 5 of BS8533:2011’ to ‘BS 85500:2015’Methodology:7. Amended ‘Third party defences’8. Amended ‘Level of detail required in the FRA for smaller sites’9. Amended ‘Existing community flood resilience measure’Evidence10. *NEW ‘Communication of flood risk’ evidence requirementREMOVED:CN5 Credits have been achieved in SE03 Flood Risk Assessment in BREEAM CommunitiesCriteria:1. *NEW Scotland, England and Wales specific criteria added2. Additional credits available for ‘Volume of run-off’3. Additional credit available for ‘Water quality’4. Amended ‘Water quality’ criteriaMethodology:5. Amended ‘Highways that form part of development site’ (point 2)6. *NEW ‘Managing Rainfall Impact template (BF1844))’Evidence7. *NEW ‘Managing Rainfall Impact template (BF1844))’Definitions:8. *NEW ‘100 year event’9. Amended ‘Surface water run-off’10. *NEW ‘Impermeable area’
3.3 irementsIssue prerequisiteONEONEONEFor Wales:Approveddocument QcomplianceHomeinformationSecurity needsassessmentHomeinformation4.1 IndoorPollutants16 of 2510Part of the BRE Trust12NoneMinimisingemissions fromspace andwater heatingKey changes to issueCriteria:1. *NEW prerequisite ‘Home Information’2. *NEW minimum requirement added for Wales requiring compliance with Approved Document Q3. Reduced credit available for ‘Security Features’4. *NEW sliding credit scale available for ‘Security Features’Methodology:5. *NEW ‘Recommendations made by a SQSS’Definitions:6. *NEW ‘Approved Document Q’The changes made to this issue align it with other BREEAM schemes.Criteria:1. *NEW prerequisite ‘Home Information’2. *NEW prerequisite ‘Minimising emissions from space and water heating’3. *NEW criteria ‘Minimising the effects of cooking’4. *NEW criteria requiring formaldehyde and TVOC levels to be within the prescribed limited to achieve credits for ‘Minimising airborne formaldehydefrom all sources’ and ‘Minimising airborne TVOCs (total volatile organic compounds) from all sources’5. Amended ‘Minimising emissions from building product types’ criteria with regards to ‘wood-based products’6. Amended TVOC limit for ‘Minimising airborne TVOCs (total volatile organic compounds) from 0.3 mg/m3 to 0.5 mg/m3Methodology:7. *NEW ‘Self-declaration of emission levels from building products’8. *NEW ‘Furnishings’9. Amended ‘Testing requirements for emission limits’10. Amended ‘Minimising airborne formaldehyde, and airborne TVOCs, from all sources – calculation method’ regarding sampling tubesChecklists, Tables & Illustrations:11. Amended ‘Emission criteria by building product type’ table - ‘flooring adhesives’ added to ‘Interior adhesives & sealants’12. *NEW notes added to ‘Emission criteria by building product type’ table13. *NEW ‘Table 18 Maximum TVOC content for paints and coatings’Definitions:14. Amended ‘TVOC’15. *NEW ‘R-value’
4.2 Daylight16ONE1384.5 Temperature17 of 25*NEWMinimumRequirementsIssue prerequisiteONEONEONENoneNone4.3 Noise Sources4.4 SoundInsulation*NEWIndicatorbackstop20Part of the BRE Trust917NoneTemperatureanalysisKey changes to issueNoneCriteria:1. Reduced credit for ‘Average daylight factor (kitchens)’2. Reduced credit for ‘Average daylight factor (living spaces)’3. Reduced credit for ‘View of sky’Methodology:1. NEW* ‘No sky-line’ diagramNoneCriteria:1. Amended ‘Table 20 Internal noise levels’ to include benchmarks for ‘Open plan rooms that a kitchen is part of’Methodology:2. Amended ‘Internal noise levels - habitable spaces and kitchens’ to confirm the scope and measurement procedures, and update references3. NEW* ‘Internal noise levels—open-plan rooms that a kitchen is part of’Definitions:4. Amended ‘Suitably Qualified Acoustician’NoneCriteria:1. Additional credit available for ‘Sound insulation between homes’2. *NEW benchmarks for ‘Sound insulation between homes’ that protect against both high frequency and low frequency sound3. Amended ‘Sound insulation between homes’ benchmarks for ‘impact sound insulation’Methodology:4. Amended ‘Sound insulation between rooms’ to clarify that it’s applicable to all internal walls and floors within a homeDefinition5. Amended ‘Compliant test body’6. *NEW ‘Requirement 1’ and ‘Requirement 2’HomeinformationCriteria:1. *NEW minimum requirement added for completion of temperature analysis2. Additional credits available for ‘Foundation route – HQM temperature tool’3. Reduced credits for ‘Comprehensive route’4. Amended ‘Comprehensive route’ references from ‘CIBSE AM11’ and ‘CIBSE TM52’ to ‘CIBSE TM59’Methodology:5. *NEW ‘Thermal modelling sampling’ taken from HQM beta KBCN08926. *NEW ‘Ventilation type’ to clarify if homes should be modelled as naturally or mechanically ventilated for this issueREMOVED:CN1 Comprehensive route – Smaller and more basic building designs
ue prerequisiteONEONEONEInformationsigns4.6 Ventilation1213Ventilation ratesNoneMaintenanceand controls5.1 Energy andCost18 of 2562Part of the BRE Trust60NoneHomeinformationKey changes to issueCriteria:1. *NEW Scotland, England and Wales specific criteria2. *NEW minimum requirement requiring information sign3. *NEW minimum requirement for ventilation rates4. Additional credit available for ‘Ventilation rates’5. Amended ventilation rates to be achieved for credits (Table 25 & 26)6. Amended the noise criteria to be achieved within the ventilation rates section7. *NEW minimum requirement for humidity control8. *NEW maintenance and controls criteriaMethodology:9. Amended ‘Safe and accessible maintenance of systems’10. Amended ‘Minimum ventilation rate-according to the size of the home’11. Amended ‘Ventilation rates for System 1 and System 2’Checklists, Tables & Illustrations:12. *NEW table 25 (Ventilation rate criteria)13. Amended table 26 (Minimum ventilation rate – according to number of bedrooms)14. *NEW table 27 (Boost ventilation rate)15. *NEW table 28 (Maintenance and controls)Definitions:16. Amended ‘Building Regulations for ventilation’17. *NEW ‘Wet room’Criteria:1. Reduced credits available for ‘Energy performance’Knowledge base:2. *NEW ‘Building assessed as part of a larger development’Tools:3. Updated Carbon and Primary energy factors used in energy tool to reflect up to date data including decarbonisation of the national grid4. *NEW tumble drier and drying space questions added in excel bolt-on tool to improve accuracy of energy calculation (please see Guidance note 28for more information)5. *NEW different notional dwelling benchmarks are used for Scotland and Wales scheme versions (see GN28 for more details)REMOVED:Criteria/Methodology: Foundation routeDefinitions removed as covered in GN28: DER, HQM energy reporting tool, notional dwelling, TER.
5.2 MinimumRequirementsIssue y study5.3 Impact onLocal Air Quality6.1 ResponsibleSourcing19 of 251131Part of the BRE Trust1525NoneNoneNoneLegallyharvested andtraded timberKey changes to issueCriteria:1. Changed the existing feasibility study requirement to an issue prerequisite2. Additional credit available for ‘Infrastructure’3. Additional credit available for ‘Installation’4. Added clarity to ‘Infrastructure’ requirements for heat networks (point 5)Methodology:5. Amended ‘Feasibility study’ to include reference to ‘CIBSE Code of Practice for Heat Networks’Knowledge Base:6. Amended ‘Air source heat pump’ to refer to other types of heat pumpsREMOVED:Criteria: ‘Monitors and controls’ (content included in ‘Smart Homes’ issue)The aim of this issue is to reduce the impact on local air quality from the home’s heating a
HQM ONE scheme structure Overarching structure changes A number of changes have been made to the structure of the HQM ONE scheme. These reflect the enhanced focus on the quality of homes certified to HQM ONE. The images below illustrate the structure of HQM Beta and HQM One. A comparison indicates where these changes have taken place.
