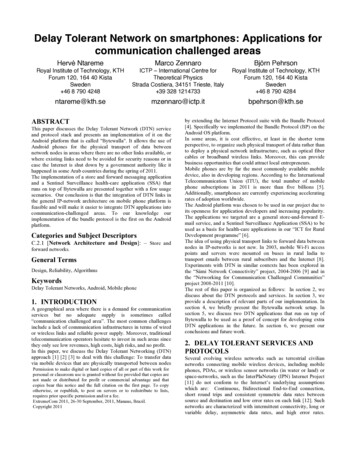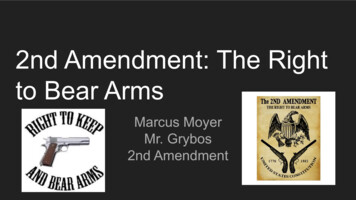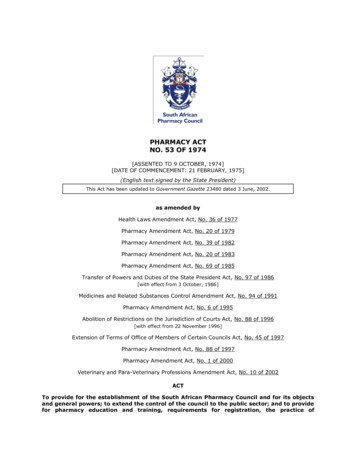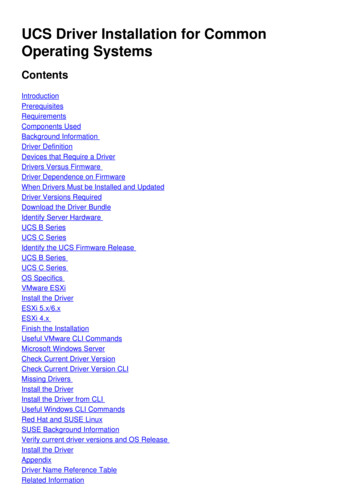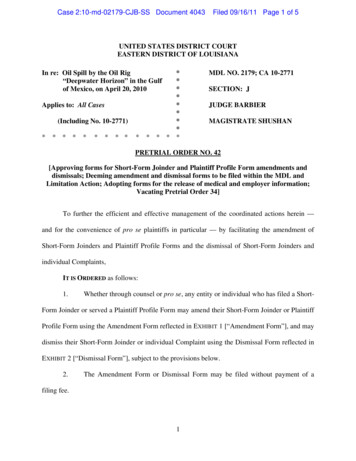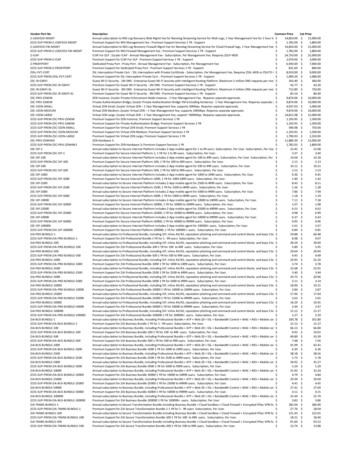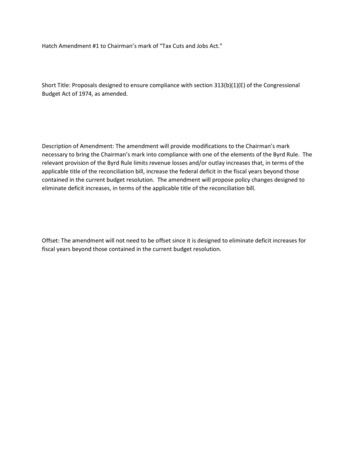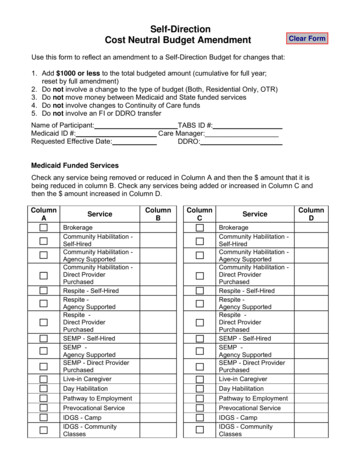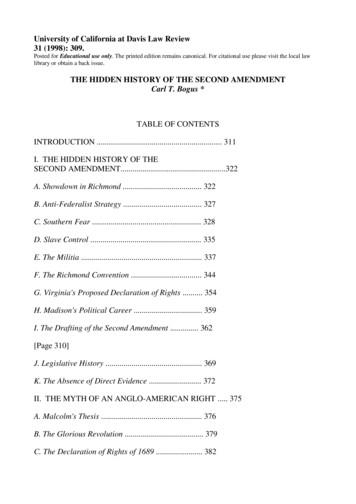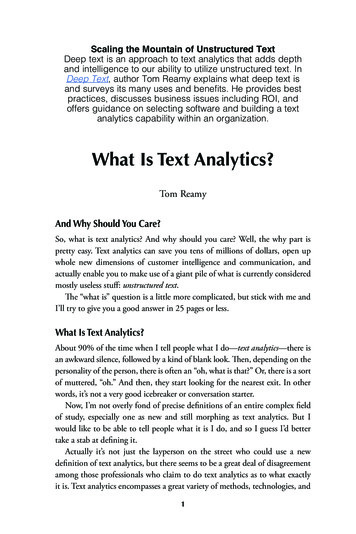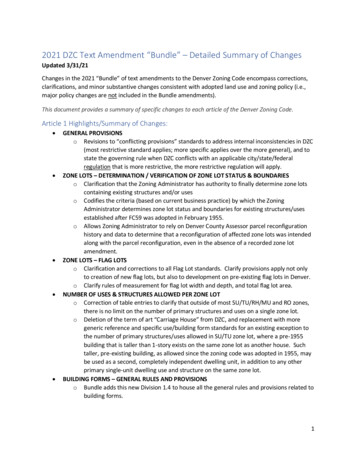
Transcription
2021 DZC Text Amendment “Bundle” – Detailed Summary of ChangesUpdated 3/31/21Changes in the 2021 “Bundle” of text amendments to the Denver Zoning Code encompass corrections,clarifications, and minor substantive changes consistent with adopted land use and zoning policy (i.e.,major policy changes are not included in the Bundle amendments).This document provides a summary of specific changes to each article of the Denver Zoning Code.Article 1 Highlights/Summary of Changes: GENERAL PROVISIONSo Revisions to “conflicting provisions” standards to address internal inconsistencies in DZC(most restrictive standard applies; more specific applies over the more general), and tostate the governing rule when DZC conflicts with an applicable city/state/federalregulation that is more restrictive, the more restrictive regulation will apply.ZONE LOTS – DETERMINATION / VERIFICATION OF ZONE LOT STATUS & BOUNDARIESo Clarification that the Zoning Administrator has authority to finally determine zone lotscontaining existing structures and/or useso Codifies the criteria (based on current business practice) by which the ZoningAdministrator determines zone lot status and boundaries for existing structures/usesestablished after FC59 was adopted in February 1955.o Allows Zoning Administrator to rely on Denver County Assessor parcel reconfigurationhistory and data to determine that a reconfiguration of affected zone lots was intendedalong with the parcel reconfiguration, even in the absence of a recorded zone lotamendment.ZONE LOTS – FLAG LOTSo Clarification and corrections to all Flag Lot standards. Clarify provisions apply not onlyto creation of new flag lots, but also to development on pre-existing flag lots in Denver.o Clarify rules of measurement for flag lot width and depth, and total flag lot area.NUMBER OF USES & STRUCTURES ALLOWED PER ZONE LOTo Correction of table entries to clarify that outside of most SU/TU/RH/MU and RO zones,there is no limit on the number of primary structures and uses on a single zone lot.o Deletion of the term of art “Carriage House” from DZC, and replacement with moregeneric reference and specific use/building form standards for an existing exception tothe number of primary structures/uses allowed in SU/TU zone lot, where a pre-1955building that is taller than 1-story exists on the same zone lot as another house. Suchtaller, pre-existing building, as allowed since the zoning code was adopted in 1955, maybe used as a second, completely independent dwelling unit, in addition to any otherprimary single-unit dwelling use and structure on the same zone lot.BUILDING FORMS – GENERAL RULES AND PROVISIONSo Bundle adds this new Division 1.4 to house all the general rules and provisions related tobuilding forms.1
ooNew section states the rules governing the initial assignment of a building form to anexisting structure that does not already have a building form assigned to it governingdevelopment.New section that describes application of building form standards to two or morestructures that are connected to each other only by a “Building Connector”. The latternew term of art is defined in Article 13 and regulated here to clarify how the connectedstructures can remain detached from each other for purposes of applying building formzoning standards. This new “Building Connector” term and rules replace previous codeallowances for the limited use of “breezeways” and “tunnels” to attach two or morestructures without the Code deeming them one single structure.Article 2 Highlights/Summary of Changes No changes were made to Article 2 as part of this text amendment bundle.Article 3: Suburban (S-) Neighborhood Context Zone Districts See amendments described under section “Articles 3-9: Zone District Design Standards – AllContexts/All Zone Districts” of this summary, below.Add missing home occupation “Online Retail Sales” to the Use and Parking Table in Division 3.4.Article 4: Urban Edge (E-) Neighborhood Context Zone Districts See amendments described under section “Articles 3-9: Zone District Design Standards – AllContexts/All Zone Districts” of this summary, below.Street Level Active Uses in the E-MX and E-MS Zone Districts: correct applicability to apply thestandards to the Town House building form as well as the Shopfront form.Article 5: Urban (U-) Neighborhood Context Zone Districts See amendments described under section “Articles 3-9: Zone District Design Standards – AllContexts/All Zone Districts” of this summary, below.Street Level Active Uses in the U-MX and U-MS Zone Districts: correct applicability to apply thestandards to the Town House building form as well as the Shopfront form.Article 6: General Urban (G-) Neighborhood Context Zone Districts See amendments described under section “Articles 3-9: Zone District Design Standards – AllContexts/All Zone Districts” of this summary, below.Street Level Active Uses in the G-MX and G-MS Zone Districts: correct applicability to apply thestandards to the Town House building form as well as the Shopfront form.Make consistent changes to setback exceptions in G- zones to align with general changes thatdeleted reference to ‘block sensitive’ term.Correct error in setback exception for drive or driveways to apply the “any distance” allowanceto a drive/driveway in the side interior (not side street) setback.Article 7: Urban Center (C-) Neighborhood Context Zone Districts See amendments described under section “Articles 3-9: Zone District Design Standards – AllContexts/All Zone Districts” of this summary, below.Street Level Active Uses in the C-MX and C-MS Zone Districts: correct applicability to apply thestandards to the Town House building form as well as the Shopfront form.2
Article 8: Downtown (D-) Neighborhood Context Zone Districts See amendments described under section “Articles 3-9: Zone District Design Standards – AllContexts/All Zone Districts” of this summary, below.Lower Downtown - D-LD Zone District:o Clarify applicable rules and standards by referring to DRMC Chapter 30 for newdevelopment standards, state that building form standards in DZC do not apply, but thatgeneral development standards in Article 10 do apply in the D-LD zone district.Article 9: Special Contexts and Districts See amendments described under section “Articles 3-9: Zone District Design Standards – AllContexts/All Zone Districts” of this summary, below.INDUSTRIAL (I-) CONTEXT ZONE DISTRICTSo Add new Section 9.1.3.4 providing Detached Accessory Building Form standards.Standards are the same as in other contexts.o Add new building form for all I zones: “Detached Accessory Structure” building form.Same standards as in other contexts for this building form.CAMPUS (CMP-) CONTEXT ZONE DISTRICTSo Clarify that the “General” building form in the CMP-EI, CMP-EI2, and CMP-ENT zonesallow both permitted primary and accessory uses.OVERLAY ZONE DISTRICTo Adult Use Overlay District (UO-1): correct the distance/spacing requirement table toinclude “sexually oriented commercial enterprises” to the list of adult business usessubject to distance/spacing standards.MASTER PLANNED (M-) CONTEXT ZONE DISTRICTSo Clarify building form standard governing how far an attached garage can projectforward of the primary structure to align with revised new term “unenclosed porch”.o Correct ‘Detached Accessory Dwelling Unit’ building form standards to add missing“location of structure” standard (requiring it to be sited in rear 35% of the zone lotdepth).Articles 3-9: Zone District Design Standards – All Contexts/All Zone Districts PRIMARY BUILDING FORM STANDARDSo Clarification and correction of summary building form tables by zone district; add xreference to Art 1 zone lot standards.o Suburban House, Urban House, Duplex, Tandem House, Row House, Garden Court,Town House, and Apartment Building Forms: Clarify application of height and bulk plane standards to front/rear of zone lot Revise terminology and approach to stating primary street setback standards(e.g., remove reference to the term “block-sensitive” in setback standards;instead, refer to ROM in Sec. 13.1.5.3). Revise to simplify and clarify the maximum “Parking and Drive Lot Coverage inPrimary Street Setback” standard; for all zone lots, allow max. of a 16-feet widestrip, or 33% of zone lot area, whichever is greater.3
Clarify “Attached Garage” exception to primary building setbacks to make clearthe exception will not apply if the primary structure has taken a permittedheight increase for the attached garage portion of the building. For Tandem House form, revise the name of the standard regulating theminimum distance/separation between primary tandem structures to“Horizontal Distance between Closest Above-Grade Portions of each PrimaryStructure.” In Town House building form tables, add new cross-refence to build-toexceptions. In the Town House and Apartment building forms, add “live-work dwelling” useto the permitted primary uses.o All Other Primary Building Forms: Update graphics and correct mis-aligned graphic labels with the correct buildingform standard.DETACHED ACCESSORY BUILDING FORM STANDARDSo Clarify allowance for change of assigned building form.o Clarify that fences and walls used for required screening purposes are regulated by thestandards in Division 10.5 instead of the building form standards for detached accessorystructures.o Clarify the permitted accessory uses for each detached accessory building form. For example, clarify that only those uses accessory to a primary Single-UnitDwelling use are allowed in the Detached Accessory Dwelling Unit building form(not limited to only an ADU use).o Detached Accessory Dwelling Unit (DADU) building form standards: Match minimum side interior setback for the DADU form on zone lots 25 or 30feet or less in width (varies by context) with the minimum side interior setbackfor primary building forms on the same lot size – On the narrowest lots, this willreduce the minimum setback from 5’ to the same 3’ minimum allowed for theprimary structure. The diagram on page 5 illustrates how this change couldallow a DADU to have the same side setback as the larger primary structure onthe same lot. Remove requirement for taller DADU forms to be pushed to the southern mostsetback line. The diagram on page 6 illustrates how this change would allow aDADU to be placed towards the center of the lot, or to avoid removing trees orother desirable features. Remove the maximum “Habitable Space” standard, which is unnecessarybecause the remaining Building Footprint standard, Overall Structure Lengthstandard, and the Article 11 limitations on the gross floor area of an ADU use inSingle Unit zones would not permit larger detached accessory dwelling unitsthan are currently allowed. Move exception from maximum building coverage from building form table todesign exceptions section later in Article (e.g., in Article 4, that would be Section4.3.7.5).4
Illustration of Proposed Revisions to Detached Accessory Dwelling Unit(DADU) Form StandardsBlueprint Denver (adopted in 2019) directs city staff to work toward removing existing barriers tobuilding and permitting ADUs in Denver. The proposed revisions to the DADU form standardsdescribed above begin to address some of these challenges. The diagrams below illustrate DADUforms possible under existing Denver Zoning Code provisions and how outcomes could vary if theDADU form standards are updated as proposed in the 2021 Bundle of Denver Zoning Code textamendments. The proposed Bundle amendments would not allow for DADU building forms thatare larger or taller than currently allowed.Matching Minimum Side Setbacks with the Primary Structure on a Narrow LotAs illustrated below on a typical 25 foot wide lot in an SU-A1 zone district (a zone district allowingnarrow lots with a primary structure and an ADU), existing code provisions require a DADU to havea greater side setback than the primary structure (‘Existing’ on left). The Bundle proposes to allowthe primary and accessory structure to have the same side setback (‘Proposed’ in the center).Note that a detached garage is currently allowed with no side setback (‘Garage Footprint’ onright).5
Illustration of Proposed Revisions to Detached Accessory Dwelling Unit(DADU) Form Standards (continued)Remove Requirement for taller DADU building forms to be pushed to the southernmost setbacklineAs illustrated below, existing code provisions require a DADU over 17 feet in height to be locatedat the southernmost side interior setback line. The Bundle proposes to remove this requirementbecause it is difficult to administer, may promote odd roof shapes (example at lower left) and mayrequire removal of trees or other desirable existing features (examples at lower left and lowerright). Removing the southernmost setback requirement would allow for a DADU located on thecenter of a lot or away from existing desirable site features (example at upper right).6
o Detached Garage and all other Detached Accessory Building form standards: Move exception from maximum building coverage from building form table todesign exceptions section later in Article (e.g., in Article 4, that would be Section4.3.7.5). Revise the “Setback from Primary Street Facing Façade of Primary Structure”standard to make clearer the standard’s design intent, which is to ensure theprimary structure is sited “predominantly” in the built landscape compared withsecondary and incidental accessory buildings. Standard renamed to “Location ofStructure” and standard revised from 10 feet, to “Located a minimum of 10’behind 75% of the total width of the Primary Street-facing Façade(s) of onePrimary Structure.”SUPPLEMENTAL DESIGN STANDARDSo Surface Parking Between the Building and the Primary/Side Street: Clarify that surfaceparking is not allowed between the applicable street and the portion of building façadeat issue.o Rooftop and/or Second Story Decks: To be consistent with prohibition on rooftopand/or Second Story Decks in the SU, TU, RH zones, delete allowance for stairs andlandings that connect to a rooftop/2nd-story deck to exceed the maximum height/bulkplane within the rear 35% of the zone lot.DESIGN STANDARD EXCEPTIONSo Height Exceptions: Add a new standard that states the previously unwritten general rule that noportion of a structure shall project beyond the maximum height in feet orstories, or the specified bulk plane for a structure. Clarify the rule of measurement for height exceptions; add new graphic. Clarify the height exception for “eaves” by restating as an exception for “roofoverhangs no more than 3 feet measuring perpendicularly from the ExteriorWall.”o Setback Exceptions: Improve navigability by reorganize sections with new subsection headings Clarify text stating the general standard that setbacks must remain open andunobstructed, unless an exception applies. Clarify how multiple setback exceptions are applied to the same structure. Add or correct graphics in setback exception table. Modify encroachment for chimneys and fireplace insert vents to limitapplicability to only existing chimneys and not newly constructed chimneys andvents (not exceeding 6 feet in width). Clarify that gutter and roof overhang exception also applies to downspouts. Revise porch exception to be clear that only “Unenclosed Porches” (new termadded and defined in Art. 13) can take the setback exception. Clarify exception for architectural elements that are intended to control light(previously referred to as “shading devices); such devices/features must be7
oolocated entirely above a window or door and shall not exceed 8-feet in widthmeasured parallel to the Exterior Wall. Update graphics to align with revision. Revise exception for barrier-free access structures – remove reference tofederal ADA or Denver accessibility standards; delete requirement that suchstructures be “compatible with the character of the building” (very difficult orimpossible to comply with latter standard in real life). Revise to clarify intent of setback exception for retaining structures for windowwells and other below-grade areas: If structure not used to meet DBC requirements for required egress:Cannot extend more than 6 inches above grade, shall not exceed 6 feetin width. Still allowed to encroach 4 feet into all required setbacks. If structure used to meet DBC requirements for required egress: canencroach any distance into all setbacks if (1) does not extend more than6-inches above grade; (2) does not exceed 6-feet in width; (3) does notexceed 4-feet in width; and (4) does not exceed the minimum numberof exits or emergency escape and rescue openings required by theDenver Building and Fire Code. Add new setback exception (may encroach any distance into all setbacks) forwall-mounted fixtures, wiring, conduit, piping and vents integral to conventionalmechanical, electrical, plumbing, and fire protection systems (1) not otherwiseidentified as an allowed setback encroachment; and (2) serving permitted useson the zone lot; and (3) projecting no more than 18-inches from the exteriorface of the exterior wall. Includes but is not limited to electrical panelboards, controllers,sensors, meters, drains, hose bibs, hydrants, fire departmentconnections, sprinklers, alarms, dryer vents, bathroom vents, furnacevents, radon exhaust fans, lighting fixtures, and similar minor utilityfeatures approved by the Zoning Administrator.Building Coverage Exception: Revise porch exception to align with intent: only unenclosed porches locatedbetween the Primary Street zone lot line and the Primary Street-facing façade ofthe structure can take the exception, and only if the porch provides access tothe primary use in the structure. Revise exception for DADU and Detached Garage building forms to clarify howto measure the 15-feet required openness between the detached accessorystructure and primary structure.Vehicle Access from Alley – Exceptions: Clarify DOTI’s role in reviewing and approving zoning exceptions to allowingaccess from the street rather than an existing alley. Clarify and correct existing exception that allows existing street access tocontinue when the project/development scope retains both the primary housestructure and an existing garage or carport (i.e., those structures are notdemolished as part of project scope).8
USES AND REQUIRED MINIMUM PARKINGo Allow the primary “Community Center” use to be unenclosed. This is necessary topermit privately owned and operated open areas, such as plazas, common greens, andplaygrounds, where the unenclosed activity and use is the only primary use on thesubject zone lot.o Revise the permitted types of home occupations to collapse and consolidateoverlapping types. For example, instead of separately listing Beauty Shops/Salons,Custom Dress-making/Tailoring, and Clock/Watch Repair as home businesses allowed inmost zones, a new use called “Limited Retail Services and Repair” was added to the usetables and defined in Article 11 to include all these and other similar home-based retailservices.o Add new “Limited Commercial Sales, Services” as a use accessory to permittednonresidential primary uses, with limitations (see Article 11 changes), and allowed in allzone districts.Article 10: General Design Standards MULTIPLE BUILDINGS ON A SINGLE ZONE LOTo New exception to compliance with required minimum Build-to standards when thereare multiple buildings on the zone lot (either all new buildings or new and existing).Provides flexibility for Zoning Administrator to determine that percentage build-tostandard may be applied to less than 100% of the relevant zone lot line frontage along astreet. Provides criteria for the Zoning Administrator’s decision.PARKING AND LOADINGo Revise alternative minimum parking ratio for projects containing affordable housingunits: “affordable” threshold changed to affordable for persons with 60% (vs. 40%) areamedian income and below; qualifying projects may use a parking ratio of 0.1 spaces perunit (vs. 0.25).o Revise parking reduction for affordable housing projects to extend the previousreduction available in all zones except Main Street zone districts (20% reduction) toaffordable housing projects in all zone districts.o Clarify that if a public alley is 13 feet or less in width, a new carport (in addition togarage doors) must have its open side (vehicle access side) setback at least 18 feet fromthe farthest alley ROW boundary line.LANDSCAPING, FENCES, WALLS AND SCREENINGo Clarify that fences and walls used for screening purposes are subject to differentstandards specific for screening instead of general fence/wall standards.o Remove the “Informational Notice” requirement from zoning permit review of overheight fences and walls. This change was based on analysis of over-height fence andwall staff approvals/denials from the past 3-5 years, and BOA cases.o In general fence provisions, clarify that one-unit and two-unit dwellings in all zonedistricts (including commercial mixed use and industrial zones) are subject to theresidential fence height provisions and general standards.o Clarify fence design standards for fences located on top of retaining walls (must be lessthan or equal to 50% opaque).9
o Clarify applicability of screening requirements; add new general design standards(moved from elsewhere in code and/or based on administrative practice).SITE GRADING STANDARDSo Clarified applicability to all development subject to a minimum primary street setback.o Reorganized primary street and side interior setback grading standards to betterdistinguish between the general rule/standard and exceptions to rule.o Clarified the minimum criteria that must be met to qualify for a grading exception.PARKING OF VEHICLES ON PUBLIC RIGHT-OF-WAY ADJACENT TO RESIDENTIAL USESo Deleted this section of zoning code because zoning does not regulate or control use ofthe public right-of-way (no jurisdiction). This section is duplicative of the prohibitionsalready found in the City’s right-of-way/street standards part of the D.R.M.C., and theDepartment of Transportation & Infrastructure (DOTI) already enforces those rules.SIGNSo Add new general provision prohibiting obscene content (prohibition already existed incurrent signage rules for Downtown and Pena Next development, but not in thegenerally signage rules governing all parts of the city).o Add new severability provision to Article 10 (if any specific provision of sign code isdeclared invalid/unconstitutional, only the specific provision is affected and not the restof the sign code).o Add “wind signs” to list of allowed temporary commercial signs.o Add new general allowance for “menu board” signs along drive-through facilitiesassociated with restaurants. Zoning permit required, but menu board signs do notcount against total number of signs allowed for a business/use according to morespecific zone district rules.o Add new allowance for “gas pump signs” as part of a permitted automobile services use(e.g., gas station). Zoning permit required, but gas pump signs do not count againsttotal number of signs allowed for a business/use according to more specific zone districtrules.o Add new “canopy” sign type and allow “canopy” signs in all zone districts.Article 11: Use LimitationsPrimary Use Limitations Two-Unit and Multi-Unit Dwellingso Clarify that the zone lots containing a legal two-unit dwelling uses in a SU zone, or legalmulti-unit dwelling uses in a SU or TU zone, cannot be amended in any way (i.e., noreductions/splits or combination with another zone lot).Community Centero Draft new limits for community centers that are operated entirely outdoors (i.e., a plazaor open space that is privately owned but open to the general public for seating, events,and gatherings).Nonresidential Uses in Existing Business Structures in Residential Zoneso Clarify that more than one nonresidential use may be allowed in the same existingbusiness structure, and that primary residential uses may be mixed with thenonresidential use in the existing business structure.10
Accessory Use Limitations General Provisions Applicable to All Accessory Useso Add additional clarification on permitted accessory uses and structures when theprimary use is unenclosed.o Clarified that certain accessory uses located outdoors are not subject to size or arealimitations, provided such accessory uses remain incidental and subordinate to theprimary use. For example, drive-through facilities, outdoor eating/serving areas,gardens.o Add headings to sub-sections to enhance code navigation and organization.o Create new table to organize and clarify code’s limits on the size (max. gross floor area)of an accessory use when operating inside the primary structure. Revise standard for an “attached” Accessory Dwelling Unit (ADU) use locatedinside the primary structure: the ADU use may occupy a maximum 75% of thegross floor area of the primary use, or 864 square feet, whichever is greater. Clarify that there is no size limit on a permitted Short-term Rental accessory use,when operated inside the primary structure (e.g., short-term rental of the entirehouse is allowed). Add new maximum size limit for the size of vehicle parking use inside the samestructure as the primary residential use: in residential zones, a maximum 30%of the primary use GFA, or 1,000 sf, whichever is greater; and no maximum inother zone districts.Accessory Dwelling Units (ADU)o Clarify existing limitations/prohibitions: An ADU is not allowed if there is more than 1 primary structure on the samezone lot, and each primary structure contains a single-unit dwelling use (e.g., anADU would not be allowed on a zone lot containing Tandem Houses). Only one ADU use is allowed as accessory to the same primary single-unitdwelling use. Clarify that size limits for ADU uses in a SU zone are limits on the total GrossFloor Area of the ADU use.o See related ADU use changes in description of amendments to “General ProvisionsApplicable to All Accessory Uses” above, and related changes to the Detached AccessoryDwelling Unit building form in the description of amendments to Articles 3-9 above.Short-Term Rentals (STR)o Add new provision to align with current STR licensing ordinance: a short-term rentalaccessory use must be operated in a “dwelling unit” as defined in the zoning code,except that such unit may contain a “partial kitchen” instead of a “full kitchen” (seeArticle 13, Division 13.3 for definitions of key terms). This means STRs are not allowed in a shed or garage that is not a legallypermitted dwelling unit (i.e., must have a kitchen, bathroom, and sleeping area).o Clarify that a STR may be operated in a legally permitted ADU on the property.o Clarify that a STR cannot be operated by a person(s) maintaining their “primaryresidence” in an Accessory Dwelling Unit located on the property.o Provide additional clarification of the existing prohibition on a STR licensee hosting morethan one rental contract at the same time.Home Occupations - Animal Care Serviceso Clarify that maximum number of animals allowed in the home business includes animalsowned by residents of the home.11
o Add new provision that defines allowed maximum hours of operation: 6:00 am to 8 pmonly; no overnight boarding allowed.Home Occupations – Limited Retail Services and Repairso New home occupation use type that combines several home occupations previouslylisted as distinct home businesses, such as beauty shops/salons, craft work, clock/watchrepair, tailor/dressmaking.o Limitations include: all services by appointment only; in-person retail/wholesale salesprohibited; limit to 6 students being tutored at one time as part of home businessAccessory Limited Commercial Sales and Serviceso New accessory use that allows limited commercial sales/services as accessory to primaryhospital, lodging, office, transit station, university/college, library, or museum uses.Allowed sales/services include banking/financial services, retail sales/repair/services,food/drink sales, and office uses.o Intended to explicitly allow and regulate convenience uses such as gift shops, coffeekiosks or shops, restaurants, convenience stores often found inside office buildings,hospitals, or museums across the city.o New limits are intended to keep such sales and services incidental and secondary to theprimary use (if not, the sales/service use may be permitted as an additional primary useand provide requisite parking, etc.), includes: sales/service use is located entirelyindoors; no outdoor signage; no separate exterior entrance; not visually evident fromany street; limited to 1,000 sf of gross floor area and no more than 20% of the primaryuse’s GFA.Temporary Use Limitations Clarify that a temporary use may occupy required off-street parking spaces, unless the specificuse limitations specifically prohibit it.Temporary Tiny Home Village:o Clarify that 4-year duration of zoning permit approval begins and is counted from theissue date of the village’s certificate of occupancy.Use Definitions Add new accessory use definition of “Limited Commercial Sales and Services”.Add new home occupation definition of “Limited Retail Service and Repair”.Article 12: Zoning Procedures & Enforcement Lapse of Approval Provisions/Extension of Approval Periodso Reorganize Extension of Approval Period provisions to clarify procedure and reviewcriteria applicable to extension requests.o Revise to allow requests for extension to be made at any time prior to expiration date(vs. 30 days in advance).o Clarify that an extension, if granted, counts from the expiration date of the originalpermit/plan approval.Modification or Amendment of Applications, Plans and Permitso Clarify that the zoning and procedural standards in effect at the time themodification/amendment decision is made are the standards that will be applied toreview the modification/amendment.12
Zoning Permit Reviewo
clarifications, and minor substantive changes consistent with adopted land use and zoning policy (i.e., major policy changes are not included in the Bundle amendments). This document provides a summary of specific changes to each article of the Denver Zoning Code. Article 1 Highlights/Summary of Changes: GENERAL PROVISIONS
