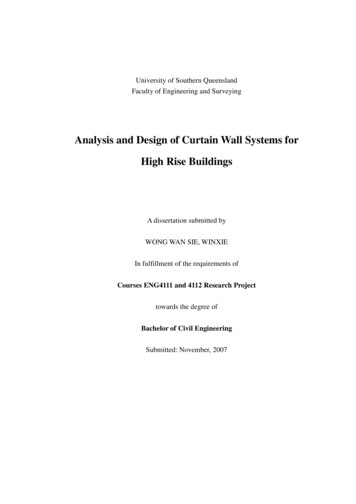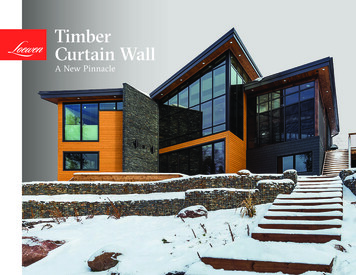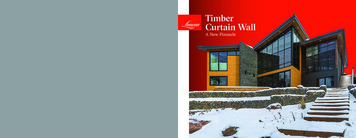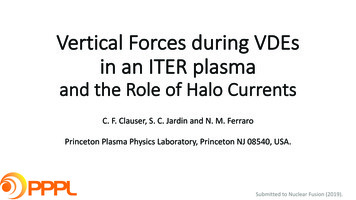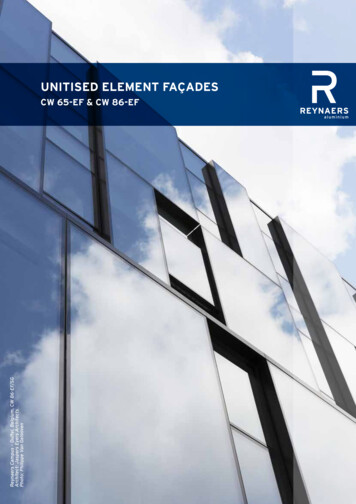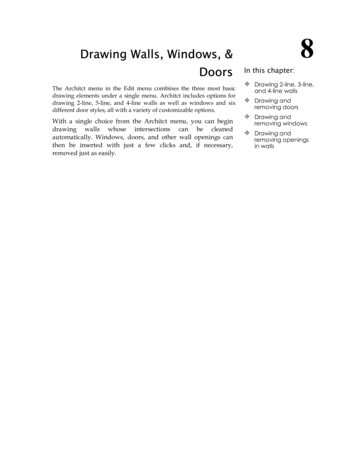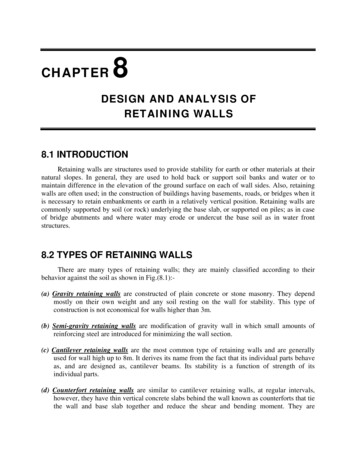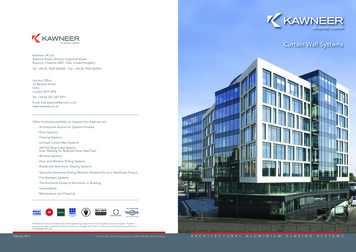
Transcription
Curtain Wall SystemsKawneer UK LtdAstmoor Road, Astmoor Industrial EstateRuncorn, Cheshire WA7 1QQ, United KingdomTel: 44 (0) 1928 502500 Fax: 44 (0) 1928 502501London Office12 Berwick StreetSohoLondon W1F 0PNTel: 44 (0) 207 287 5911Email: kuk.kawneer@arconic.comwww.kawneer.co.ukOther brochures available on request from Kawneer are:- Architectural Aluminium Systems Finishes- Door Systems- Framing Systems- Unitised Curtain Wall Systems- AA 130 Brise Soleil SystemSolar Shading for Reduced Solar Heat Gain- Window Systems- Door and Window Sliding Systems- Residential Aluminium Glazing Systems- Specialist Horizontal Sliding Window Solutions for your Healthcare Project- Fire Resistant Systems- The Architects Guide to Aluminium in Building- Sustainability- Maintenance and CleaningKawneer’s continuous development and engineering programmes may bring about product changes. Kawneerreserves the right to introduce without notice such changes which will not detract from the product’s performance KAWNEER UK LTDFebruary 2017Front Cover: One Central Square, Cardiff. Architect: Rio ArchitectsA R C H I T E C T U R A Lwww.kawneer.co.ukA L U M I N I U MG L A Z I N GS Y S T E M S
One Central Square, CardiffArchitect: Rio ArchitectsContentsCurtain Wall SystemsCurtain Wall Design Considerations4Zone or Mullion Drained?5Curtain Wall Product Characteristics/Regulations6AA 100 50mm Curtain Wall System8, 12-27AA 110 65mm Curtain Wall System10, 12-27Windows and Doors into Curtain Walling28AA 100 and AA 110 Concealed Vent Open Out Applications34AA 100 and AA 110 Horizontally Capped (HC) and AA 100and AA 110 Vertically Capped (VC) Gasket System38AA 100 Structurally Silicone Glazed (SSG)52AA 100 and AA 110 PFLL58Case Study – Cardiff and Vale College64Supporting Your Projects66www.kawneer.co.uk3
Today’s fast paced construction schedules demand it all –design innovation, flexibility, high quality, fast installation,simplified fabrication and superior performance. Kawneer’scurtain wall systems have been designed and engineered tomeet these demands and more.Our curtain wall systems have been tested and assessed inaccordance with the relevant BS EN and Centre for Windowand Cladding Technology (CWCT) Curtain Wall Standards.Zone or Mullion Drained?Zone DrainageMullion DrainageZone drainage systems feature simple butt jointed mullionsand transoms, with each panel acting as an individual unit.Mullion (or point) drainage systems feature overlappingjoints. Drainage and ventilation slots are located in thevertical pressure plate. Transoms are overlapped to themullion which incorporates an EPDM gasket to seal betweenmullion and transom.Curtain Wall Design ConsiderationsPlease note this is for guidance onlyLow rise e.g. 10 storiesAA 100 50mmAA 110 65mmHigh rise e.g. 10 storiesConsider AA 201 UnitisedConsider AA 265 UnitisedYesAA 110 65mmAA 201 UnitisedAA 265 UnitisedNoAA 100 50mmYesAA 100 Fire RatedNoAA 100 50mmAA 110 65mm1. How many stories is your building?2. Do you need to cater for increasedlive-load movements or accommodatebarrier-load edge cover (15mm)?3. Is Fire Resistance a requirement?Highlighthorizontal featuresHighlighthorizontal featuresAA 100 HorizontallyCapped (HC)Highlightvertical featuresHighlighthorizontalfeaturesAA 100 VerticallyCapped(VC)Picture frame effectAA 100 50mm PFLLHighlighthorizontal featuresAA 110 65mm PFLLStandard cappedcurtain walling 100 50mmAAHighlighthorizontal featuresAA 110 65mmStructural siliconeglazed 100 50mmAAHighlighthorizontal featuresAA 110 65mmNon-standardFace CapsHighlightfeaturesSubject tohorizontalassessmentDrainage and ventilation slots are located in the verticalpressure plate. Transoms are square cut at the ends toincorporate EPDM mouldings and gaskets to maintain eachzone.Transoms are fitted with a ‘Batman gasket’ to maintain thethermal performance.BenefitsTransoms are fitted with a ‘Batman gasket’ to maintain thethermal performance.Benefits Suitable for slope glazing Each panel is individually pressure equalised and drainedvia its transom, enabling the curtain wall to quickly react tofluctuating wind pressure4. What is your aesthetic requirement?Curtain Wall Systemswww.kawneer.co.uk5
Curtain Wall Product Characteristics/RegulationsKey Available Project dependant; contact our advisory line * Subject to Structural AssessmentHC Horizontally Capped VC Vertically Capped SSG Structurally Silicone Glazed PFLL Picture Frame Look-AlikeNote: HI version cannot be facettedKey Available Project dependant; contact our advisory line * Subject to Structural AssessmentHC Horizontally Capped VC Vertically Capped SSG Structurally Silicone Glazed PFLL Picture Frame Look-AlikeNote: HI version cannot be facettedCriminal Justice Centre, AberdeenArchitect: Ryder ArchitectureCurtain Wall Systemswww.kawneer.co.uk7
Eastleigh Borough Council, Eastleigh, HampshireArchitect: Stride TreglownPhoto: Positive Image PhotographyAA 100 50mm Curtain Wall SystemIntroductionA stick-frame assembly with weather performance achievedby drainage and ventilation of the glazing rebates. Drainageand ventilation is achieved via the mullion or via eachindividual transom on zone drained.The system is available in a variety of mullion depths whichcombined with seven thermal break options, including anenhanced thermal performance option, and aestheticexternal capping allows a specifier the flexibility of design tomake their own statement. The system has outstandingperformance and its ease of installation makes it possible tosuit individual project requirements.The AA 100 is suitable for vertical and sloped applicationsincluding faceted walls.Design Considerations Enhanced thermal performance to meet or exceed currentBuilding Regulations Incorporates AA 130 Brise Soleil System Facilitates the integration of opening window productsincluding a concealed vent option HC/VC gasket system provided as an alternative tostructural glazed solutionsAA 100 HC/VC (Horizontal/Vertical Cap)The Horizontal/Vertical Cap provides the specifier theopportunity to highlight the horizontal or vertical featuresacross the building envelope and gives the building itsindividual signature. The variety of distinctive face caps givestotal flexibility in design. The system has been exclusivelydesigned, developed and supplied by Kawneer, withinstallation contracts carried out by approved Dealers.A comprehensive range of mullions and transoms allowfaçades to be designed with minimal structural support.The selection of mullion is dependent on several factors: The span (the distance between the fixings to supportingstructure) The mullion centres (up to 3.0m using AA 100 curtainwalling) Windload (up to 2400 Pa) Maximum weight of infill is 600kg The deflection limitations of the glazing system The drainage method required; i.e. zone or mullionGuidance on this element of the curtain wall design shouldbe sought from the Kawneer Architectural Services Team.Product Features and Benefits Concealed drainage offering better aesthetics Maximum glazing up to 50mm Large choice of face caps to enable total design flexibilityto suite your individual aesthetic requirements Bespoke face caps available (subject to approval) Fire resistant solution providing uniformity of the façade inaccordance with Pr EN 1364-3, with up to 30 minutesintegrity and insulation Patented transom overlap detail which gives the uniformaesthetic finish Market leading product tested and certified in accordancewith CWCT Sequence BAA 100 50mm Range of mullion, transom and face cap options with50mm sightlinesCurtain Wall Systemswww.kawneer.co.uk9
Plot 5, Primefour Business Park, Kingswells, AberdeenArchitect: Halliday Fraser MunroAA 110 65mm Curtain Wall SystemIntroduction Incorporates AA 130 Brise Soleil SystemThe AA 110 65mm curtain wall system is designed as a stickframe assembly with weather performance achieved bydrainage and ventilation of the glazing rebates. Drainage andventilation is achieved via the mullion on mullion drained orvia each individual transom on zone drained. The system isavailable in a variety of mullion depths which combined withseven thermal break options and aesthetic external cappingprovide flexibility of design, outstanding performance andease of installation to suit individual project requirements. Assessed and certified in accordance with CWCTSequence BThe AA 110 is suitable for vertical and sloped applicationsincluding faceted walls. A deeper glazing rebate meets therequirements for barrier loading and enables facades tostand up to high levels of building movement. This enablesthe use of bigger glass sheets resulting in more natural lightpenetration. In addition, less metal results in an aestheticallypleasing building – on the whole better for both theenvironment and the building occupier.The system has been exclusively designed, developed andsupplied by Kawneer, with installation contracts carried outby approved Dealers. Range of mullion, transom and face cap options with65mm sightlines Facilitates the integration of opening window productsincluding a concealed vent option (same as 50mm) Seven thermal break options including a HI variant Offers a cost effective solution for barrier loadingAA 110 HC/VC (Horizontal/Vertical Cap)The Horizontal/Vertical Cap provides the specifier theopportunity to highlight the horizontal or vertical featuresacross the building envelope and gives the building itsindividual signature. The variety of distinctive face caps givestotal flexibility in design. The system has been exclusivelydesigned, developed and supplied by Kawneer, withinstallation contracts carried out by approved Dealers.Design ConsiderationsA comprehensive range of mullions and transoms allowfaçades to be designed with minimal structural support.The selection of mullion is dependent on several factors: The span (the distance between the fixings to supportingstructure) The mullion centres (up to 3.5m using AA 110 curtainwalling) Windload (up to 2400 Pa) Maximum weight of infill is 600kg The deflection limitations of the glazing system The drainage method required; i.e. zone or mullionGuidance on this element of the curtain wall design shouldbe sought from the Kawneer Architectural Services Team.Product Features and Benefits Concealed zone drainage – each pane acts as an individualself draining unit or mullion drainage – ventilation anddrainage via the mullions Fully capped (zone drained and mullion drained with widechoice of facecap options) Bespoke face caps available (subject to approval) Glazing up to 50mm Enhanced thermal performance to meet or exceed currentBuilding RegulationsCurtain Wall SystemsAA 110 65mmwww.kawneer.co.uk11
AA 100 50mm and AA 110 65mm Zone Drained FaçadeApplicationsAA 100 50mm and AA 110 65mm Zone Drained FaçadeFull details can be downloaded from our website www.kawneer.co.ukMullionTypical ElevationsTransom50Full details can be downloaded from our website www.kawneer.co.ukTitleWebsite cad ref no.H1 02.01H1 03.01H1 04.01H1 10.01H1 11.01H1 12.013910Intermediate TransomH1 04.01Convex Faceted Mullion H1 07.01Convex Faceted Mullion H1 08.0178External CornerInternal CornerH1 05.01H1 06.01311Intermediate TransomH1 04.01Convex Faceted Mullion H1 09.0141250Website cad ref no.Intermediate MullionExpansion MullionIntermediate TransomJamb detail (generic)Cill detail (generic)Head detail (generic)12ElevationTitle123456Elevation412Glasgow Royal Concert Hall,New Auditorium12H1 02.01H1 04.01Architect: Glasgow City CouncilCultural Centre, Southend PierArchitects: Sprunt and White ArkitekterPhoto: Luke HayesCurtain Wall Systemswww.kawneer.co.uk13
AA 100 50mm and AA 110 65mm Zone Drained FaçadeAA 100 50mm and AA 110 65mm Zone Drained FaçadeFull details can be downloaded from our website www.kawneer.co.ukFull details can be downloaded from our website www.kawneer.co.ukExternal CornerInternal Corner1212121212124H1 05.01Curtain Wall SystemsH1 06.01www.kawneer.co.uk15
AA 100 50mm and AA 110 65mm Zone Drained FaçadeAA 100 50mm and AA 110 65mm Zone Drained FaçadeFull details can be downloaded from our website www.kawneer.co.ukFull details can be downloaded from our website www.kawneer.co.ukJamb Interface Detail (Example)External FacetInternal Facet50501384413H1 07.018H1 09.01Stenhouse Building, University of StrathclydeArchitect: Hypostyle Architects1210H1 10-01H1 10.01Curtain Wall Systemswww.kawneer.co.uk17
AA 100 50mm and AA 110 65mm Zone Drained FaçadeAA 100 50mm and AA 110 65mm Zone Drained FaçadeFull details can be downloaded from our website www.kawneer.co.ukFull details can be downloaded from our website www.kawneer.co.ukCill DetailHead Detail121010121313H1 11.01H1 12.01Curtain Wall Systemswww.kawneer.co.uk19
AA 100 50mm and AA 110 65mm Mullion Drained Façadeand Roof ApplicationsAA 100 50mm and AA 110 65mm Mullion Drained Façade and RoofFull details can be downloaded from our website www.kawneer.co.ukIntermediate RafterTypical ElevationsIntermediate Purlin5067External CornerInternal CornerH2 08.01H2 09.01ElevationTitleWebsite cad ref no.1a2a121314151617Intermediate MullionIntermediate TransomIntermediate PurlinEaves (slope - vertical)Eaves GutterWall PlateSlope Vent (lower end)Slope Vent (upper end)H2 02.01H2 03.01H2 04.01H2 06.01, H2 07.01H2 19.01H2 20.01H2 17.01H2 18.011819Vertical - slope connection H2 05.01HipH2 13.0150H2 02.01H2 03.01H2 26.01H2 25.01H2 24.0112Website cad ref no.Intermediate MullionIntermediate TransomJamb detail (generic)Cill detail (generic)Head detail (generic)4Title12345Elevation12Full details can be downloaded from our website www.kawneer.co.uk489Convex Faceted Mullion H2 10.01, H2 11.01, H2 12.01Convex Faceted Mullion H2 11.011212H2 02.0120212210 Concave FacetedMullionIntermediate MullionCornerHip / FacetH2 03.01H2 14.01H2 15.01H2 16.01H2 22.01, H2 23.01The Shields Centre, GlasgowArchitect: Anderson Bell Christie Architects623Curtain Wall SystemsExternal CornerRidgeH2 08.01H2 27.01www.kawneer.co.uk21
AA 100 50mm and AA 110 65mm Mullion Drained Façade and RoofAA 100 50mm and AA 110 65mm Mullion Drained Façade and RoofFull details can be downloaded from our website www.kawneer.co.ukFull details can be downloaded from our website www.kawneer.co.ukPurlinmin: 7 7 (30 shown)a min(30 shown)max: 90 a max 90 Eaves Detail (15 to 90 Pitch)1212412502512254251250121250122512Eaves Detail (7 to 90 Pitch)Slope/Vertical Connection4a min 15 H2 04.01a min 40 thermal break 16mma min 45 thermal break 20mma min 50 thermal break 26mma min 55 thermal break 36mma max 90 4a min 7 a max 90 a min 15 (45 shown)a max 90 H2 07.01H2 06.01H2 05.01Curtain Wall Systemswww.kawneer.co.uk23
AA 100 50mm and AA 110 65mm Mullion Drained Façade and RoofFull details can be downloaded from our website www.kawneer.co.ukApex (Generic)4a min 5 a max 45 H2 27.01British Gas at Oxford Business ParkArchitect: Frank Shaw AssociatesPhoto: Martin Cleveland PhotographyLondon Designer Outlet, Wembley, North LondonArchitect: Leslie Jones ArchitectsPhoto: London Designer OutletCurtain Wall Systemswww.kawneer.co.uk25
AA 100 50mm and AA 110 65mm Mullion Drained Façade and RoofAA 100 50mm and AA 110 65mm Mullion Drained Façade and RoofFull details can be downloaded from our website www.kawneer.co.ukFull details can be downloaded from our website www.kawneer.co.ukWall PlateGutter Detail5.12Alternative5Min. 15012min: 7 - 172 158min: 15 - 127 818max: 45 121241622.5428124450.570min: 7 max: 45 a min 7 -172 158a min 15 -127 818a max 45 48.0H2 19.01a min 7 a max 45 H2 20.01Curtain Wall Systemswww.kawneer.co.uk27
Windows and Doors into Curtain WallingIntroductionVentilation through curtain walling facades can be achievedwith the introduction of opening windows into the screens’design. All window options from the AA 720, AA 540 andAA 3610 systems include perimeter adaptors enabling themto be simply glazed into the curtain wall.Additionally, the AA 100 CV ‘Concealed Vent’ is designedspecifically for the AA 100 curtain walling system. Utilising astructurally bonded double glazed unit, it allows the windowsto be installed into the façade with no obvious externalindication of their location. The AA 100 and AA 110 systems can also offer a purposedesigned window for slope glazing installations. As well asnatural ventilation this vent can be used for smoke ventilationand has been tested to BS EN 12101-2.When considering the type of window to install it is necessaryto consider the following points: Height and width size limits are different for each window typeWindows and Doors into Curtain Walling ApplicationsTypical ElevationsFull details can be downloaded from our website www.kawneer.co.uk Required free air area for each window Thermal performanceProduct Features and BenefitsTitleWebsite cad ref no.TitleWebsite cad ref no.1Top Hung VentH3 05.015Open Out DoorH3 09.012Tilturn VentH3 06.016Open In DoorH3 10.013Pivot VentH3 07.017Dual Action DoorH3 11.014Integral Tilturn VentH3 08.01ElevationElevation Inward opening and outward opening window insertsavailable Vertical sliding window inserts for optimum ventilationconfiguration Automation of windows is possible AA 720 windows offer frames with a range of thermalperformanceThrough the incorporation of perimeter adaptors, it is alsopossible to install doors from the AA 720 range and theAA 545 door directly into the curtain walling façade. TheKawneer heavy duty 190 and 350 entrance doors can beinstalled in a similar way. All windows are weather tested to BS 6375Design Considerations Full range of door locking and function options AA 720 Tilturn tested to CWCT standard AA 100 Slope Vent tested to BS EN 12101-2 for smokeventilationThe Kawneer window range offers a ventilation solution tosatisfy all project requirements.West of Scotland Satellite Radiotherapy FacilityArchitect: Keppie DesignCurtain Wall Systemswww.kawneer.co.uk29
Windows and Doors into Curtain WallingWindows and Doors into Curtain WallingFull details can be downloaded from our website www.kawneer.co.ukFull details can be downloaded from our website www.kawneer.co.ukAA 100 including anAA 720 CasementAA 100 including anAA 720 Tilturn453172956548222227221515AA 100 including anAA 720 5284030H3 06.01H3 05.01Curtain Wall SystemsH3 07.01www.kawneer.co.uk31
Cardiff and Vale CollegeArchitect: BDPPhoto: Gareth GardnerWindows and Doors into Curtain WallingFull details can be downloaded from our website www.kawneer.co.ukAA 100 including anInward Opening AA 720 DoorH3 10.01Curtain Wall 212AA 100 including anOutward Opening AA 720 Doorwww.kawneer.co.ukH3 09.0133
AA 100 and AA 110 Concealed Vent Open Out ApplicationsAA 100 and AA 110 Concealed Vent Open OutFull details can be downloaded from our website www.kawneer.co.ukTypical ElevationsHead DetailFull details can be downloaded from our website www.kawneer.co.uk133aOutside ElevationsWebsite cad ref no.1233aAA 100 Zone DrainedHeadCillJambJamb Stepped GlassAA 100 CV/AA 110 CV H 02.01AA 100 CV/AA 110 CV H 03.01AA 100 CV/AA 110 CV H 02.01AA 100 CV/AA 110 CV H 04.011244aAA 100 Mullion DrainedHeadCillJambJamb Stepped GlassAA 100 CV/AA 110 CV H 02.01AA 100 CV/AA 110 CV H 03.01AA 100 CV/AA 110 CV H 06.01AA 100 CV/AA 110 CV H 07.01ElevationTitleWebsite cad ref no.55aAA 100 HC SystemsZone DrainedJambJamb Stepped GlassAA 100 CV/AA 110 CV H 08.01AA 100 CV/AA 110 CV H 09.0155a25TitleElevation50Outside Elevations12.4144a36.522222H 02.01World Wildlife Fund – UK Headquarters, Living Planet CentreArchitect: Hopkins ArchitectsPhotograph copyright: Morley von Sternberg502522236.512.4Cill DetailH 03.01Curtain Wall Systemswww.kawneer.co.uk35
AA 100 and AA 110 Concealed Vent Open OutAA 100 and AA 110 Sloped Vent DetailsFull details can be downloaded from our website www.kawneer.co.ukFull details can be downloaded from our website www.kawneer.co.ukJamb Detail – Zone Drained575740.525236.512.440.565 Min.1212305022min 15 min: 15 H 04.01H2 17.01H2 18.01AA 100/AA 110Max glass area2.15m2Max height1800mmMin height600mmMax width1500mmMin width500mmMin glass thickness 16mm (units)Min roof angleCurtain Wall Systemswww.kawneer.co.ukMax glass thickness 34mm (units)15 37
AA 100 and AA 110 Horizontally Capped (HC) andAA 100 and AA 110 Vertically Capped (VC) Gasket SystemIntroductionProduct Features and BenefitsThe AA 100 and AA 110 HC/VC options provide thespecifier with an alternative to traditional (SSG) Structurallyglazed silicone joints. Cost effective alternative to traditional SSG structurallyglazed silicone jointsThe low profile EPDM gasket system enables specifiers tomaintain the look of a structurally glazed system whilstmaintaining the benefits of a capped system.On an AA 100/AA 110 HC façade the vertical glazing jointsare secured and sealed with a discreet pressure plate andEPDM cover gasket. The horizontal face caps runcontinuously across the glazing and are enhanced by theunobtrusive vertical gasket system.On an AA 100/AA 110 VC façade utilises the same principlebut with the EPDM gasket in a horizontal applicationbetween vertical caps.In addition, we are also able to offer a wide variety of facecaps to accentuate the visual look of the building facade,giving the building its own individual signature. Retains all of the full range of AA 100 and AA 110mullions and transomsAA 100 Horizontally Capped (HC) ApplicationsTypical ElevationsFull details can be downloaded from our website www.kawneer.co.ukElevation12345 Large range of face caps available to compliment thediscreet EPDM gasket Improved installation speeds compared to traditional SSGTitleWebsite cad ref no.Head Detail (generic)Intermediate TransomCill Detail (generic)Jamb Detail (generic)Intermediate MullionH4 02.01H4 03.01H4 04.01H4 05.01, H4 06.01H4 07.01 Ease of glass replacement due to pressure plate / gasketarrangement Maximum glazing up to 50mm Maximum infill weight 600kg Market leading product tested and certified to CWCTSequence BThe system has been exclusively designed, developed andsupplied by Kawneer in conjunction with our approvedDealer network.AA 100 50mm Horizontal Cap (HC)Curtain Wall Systemswww.kawneer.co.uk39
AA 100 Horizontally Capped (HC)AA 100 Horizontally Capped (HC)Full details can be downloaded from our website www.kawneer.co.ukFull details can be downloaded from our website www.kawneer.co.ukTransom DetailHead Detail (Generic)1210H4 03.01H4 02.01Curtain Wall Systemswww.kawneer.co.uk41
AA 100 Horizontally Capped (HC)AA 100 Horizontally Capped (HC)Full details can be downloaded from our website www.kawneer.co.ukFull details can be downloaded from our website www.kawneer.co.ukCill Detail (Generic)1012Jamb Detail (Generic)H4 04.011210H4 05.01Curtain Wall Systemswww.kawneer.co.uk43
Cardiff Business School, Cardiff UniversityArchitect: Boyes Rees ArchitectsAA 100 Horizontally Capped (HC)Full details can be downloaded from our website www.kawneer.co.ukIntermediate Mullion50Trinity LeedsArchitect: Chapman TaylorH4 07.01Curtain Wall Systemswww.kawneer.co.uk45
AA 100 Vertically Capped (VC) ApplicationsAA 100 Vertically Capped (VC)Full details can be downloaded from our website www.kawneer.co.ukTypical ElevationsHead Detail (Generic)Full details can be downloaded from our website www.kawneer.co.ukTitleWebsite cad ref no.Head Detail (generic)Intermediate TransomCill Detail (generic)Jamb Detail (generic)Intermediate MullionH4 10.01, H4 11.01H4 12.01H4 13.01, H4 14.01H4 15.01, H4 16.01H4 17.01, H4 18.01John Roan School, London1012345Architect: John McAslan PartnersPhoto: John McAslan Partners / Hufton Crow12ElevationH4 10.01Curtain Wall Systemswww.kawneer.co.uk47
AA 100 Vertically Capped (VC)AA 100 Vertically Capped (VC)Full details can be downloaded from our website www.kawneer.co.ukFull details can be downloaded from our website www.kawneer.co.ukCill Detail (Generic)1012Transom DetailH4 12.01H4 13.01Curtain Wall Systemswww.kawneer.co.uk49
AA 100 Vertically Capped (VC)AA 100 Vertically Capped (VC)Full details can be downloaded from our website www.kawneer.co.ukFull details can be downloaded from our website www.kawneer.co.ukJamb Detail (Generic)Intermediate Mullion50H4 17.011012H4 15.01Curtain Wall Systemswww.kawneer.co.uk51
AA 100 Structurally Silicone Glazed (SSG)AA 100 Structurally Silicone Glazed (SSG) ApplicationsIntroductionTypical ElevationsThe AA 100 SSG is a system which allows glazing of thecurtain walling to be achieved without the use of visible facecaps giving an aesthetically pleasing appearance with flushglazing to the exterior.Full details can be downloaded from our website www.kawneer.co.ukIt also offers the benefit of reduced on-site installation timemaking the AA 100 SSG a more cost effective solution.ElevationThe glazing units are constructed with the use of structuralsilicone sealant and contain an integrated channel profilearound the perimeter. Toggle clips positioned on themullions and transoms locate into the channel profile andprovide the mechanical retention to secure the pane to thecurtain wall. This offers a specifier assurity and peace of mindof a guaranteed installation. The glazing unit is deadloadsupported by the transom using a combination of settingblocks and glass supports, additionally the final aesthetics ofthe façade is enhanced by use of a flush seal between theglass units by means of a UV resistant weatherproofingsilicone sealant.122a344a55134TitleWebsite cad ref no.MullionJamb InterfaceJamb Interface with Face CapTransomCillCapped CillHeadAA 100 SSG H 02.01AA 100 SSG H 03.01AA 100 SSG H 04.01AA 100 SSG H 05.01AA 100 SSG H 06.01AA 100 SSG H 06.01AA 100 SSG H 08.0122a4aProduct Features and Benefits Dry jointing method using specially designed EPDMmouldingOne Central Square, CardiffAA 100 SSGArchitect: Rio Architects Mullion drainage Glazing from 26mm to 37mm for increased designflexibility Thermal performance can meet current BuildingRegulations Tested and certified in accordance with CWCT Sequence B Maximised structural capability and design with a range ofmullions and transoms Integration with both AA 100 and AA 110 curtain wallsystems Glazing retained using a toggle system Silicone sealed glass to glass joint Maximum screen height of 16mContact our Technical Services Department for furtherinformationCurtain Wall Systemswww.kawneer.co.uk53
AA 100 Structurally Silicone Glazed (SSG)AA 100 Structurally Silicone Glazed (SSG)Full details can be downloaded from our website www.kawneer.co.ukFull details can be downloaded from our website www.kawneer.co.ukMullion DetailJamb InterfaceTransom Detail50502450H 05.0124Brighton Aldridge Community Academy, BrightonArchitect: Feilden Clegg Bradley Studios24H 02.01Curtain Wall SystemsH 03.01www.kawneer.co.uk55
AA 100 Structurally Silicone Glazed (SSG)AA 100 Structurally Silicone Glazed (SSG)Full details can be downloaded from our website www.kawneer.co.ukFull details can be downloaded from our website www.kawneer.co.ukCill Detail1224Head Detail (Example)H 08.01Curtain Wall SystemsH 06.01www.kawneer.co.uk57
AA 100 and AA 110 PFLLAA 100 and AA 110 PFLLFull details can be downloaded from our website www.kawneer.co.ukIntroductionA curtain walling system that looks like a picture framesystem but is quicker and easier to install using the traditionalstick build system. The PFLL system is suitable where thebuild characteristics of a typical semi-unitised picture framesystem are not essential or possible and where installationcan be achieved in one stage resulting in time reduction, abenefit for both contractors and installers.Jamb Detail (Generic)The PFLL system was developed with just three new parts tosuite with the CWCT tested AA 100 50mm and AA 11065mm dry jointed curtain walling systems.An external pressure plate, face cap and weatherseal enablesthe system to provide all the robust aesthetics of a pictureframe system on a proven grid, which integrates totally withthe AA 100 and AA 110 existing systems.AA 100/AA 110 PFLLAA 100 and AA 110 PFLL ApplicationsTypical ElevationsFull details can be downloaded from our website www.kawneer.co.ukElevation12345TitleWebsite cad ref no.Jamb Detail (generic)Intermediate MullionCill Detail (generic)Intermediate TransomHead Detail (generic)H6 02.01H6 03.01H6 04.01H6 05.01H6 06.0112H6 02.01Curtain Wall Systemswww.kawneer.co.uk59
AA 100 and AA 110 PFLLAA 100 and AA 110 PFLLFull details can be downloaded from our website www.kawneer.co.ukFull details can be downloaded from our website www.kawneer.co.ukIntermediate TransomIntermediate Mullion1250125044H6 05.011212H6 03.01Curtain Wall Systemswww.kawneer.co.uk61
AA 100 and AA 110 PFLLAA 100 and AA 110 PFLLFull details can be downloaded from our website www.kawneer.co.ukFull details can be downloaded from our website www.kawneer.co.ukHead Detal (Generic)121012Cill Detail (Generic)H6 06.01H6 04.01Curtain Wall Systemswww.kawneer.co.uk63
Case Study - Cardiff and Vale CollegeKawneer systems hail a new future for education in Wales.The 45 million Cardiff and Vale College uses Kawneer’s zonedrained AA 100 and AA 110 curtain walling, with 50 and65mm sightlines respectively, with AA 541 top-hung casementwindows and mullion-drained AA 100 curtain walling as abespoke atrium rooflight.The 16,000m2 building in the city centre brings together manyof the college’s activities onto a single campus and creates areal-life environment for skills training with open and welcomingfaculty clusters set around a public route through the heart ofthe college.Its distinctive wedge shape connects the interior spaces tosouth-facing terraces with views towards Cardiff Bay. Theoversailing roof is angled to accommodate a 1,850m2photovoltaic array, one of the largest in the UK, and TheClassroom – a fine dining sky restaurant located under thenorthernmost t
Plot 5, Primefour Business Park, Kingswells, Aberdeen Architect: Halliday Fraser Munro Curtain Wall Sys
