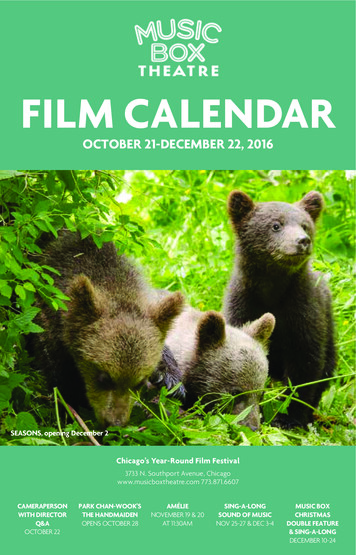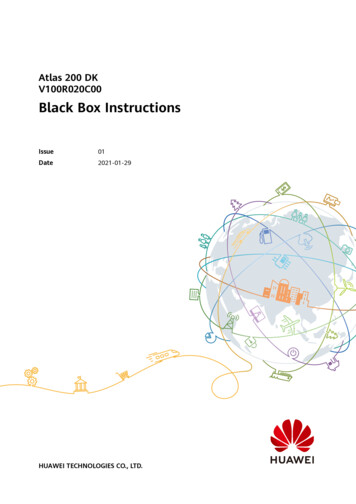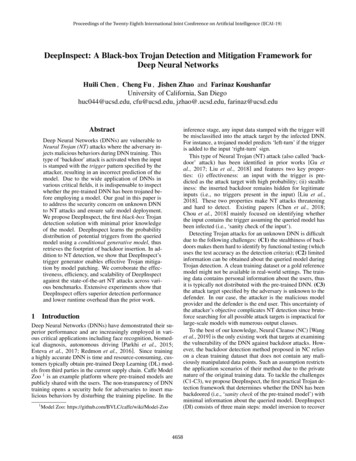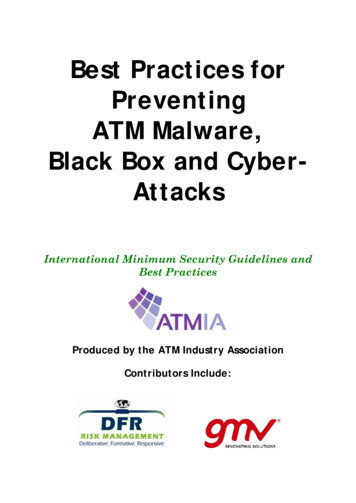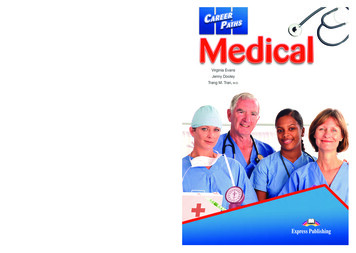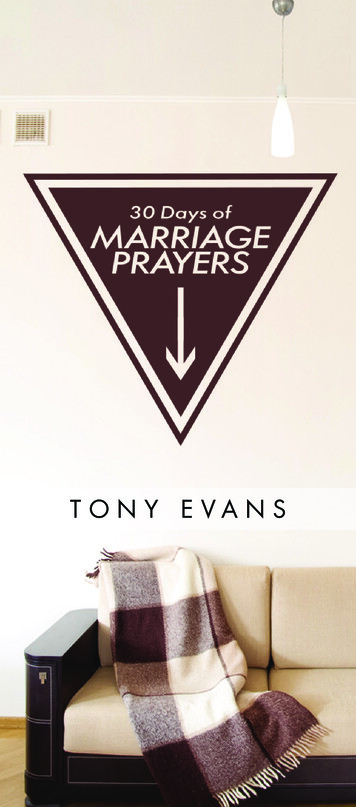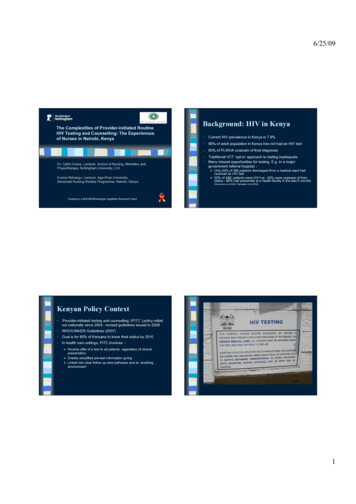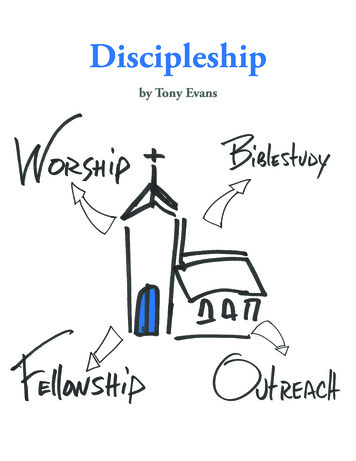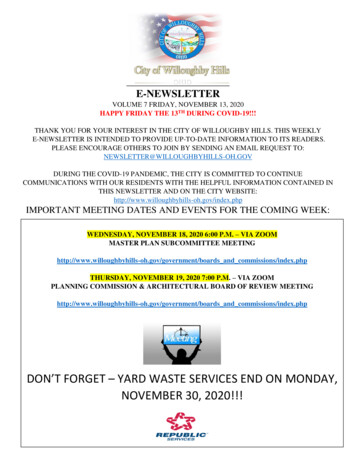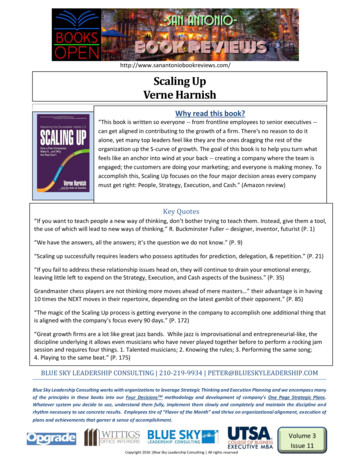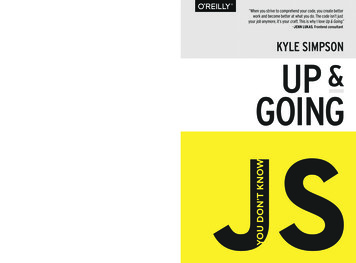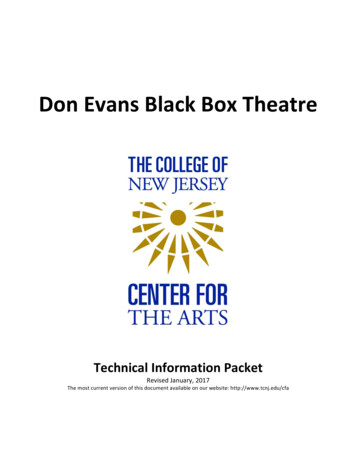
Transcription
Don Evans Black Box TheatreTechnical Information PacketRevised January, 2017The most current version of this document available on our website: http://www.tcnj.edu/cfa
Don Evans Black Box Theatre Technical SpecificationsTABLE OF CONTENTS:TECHNICAL DETAILS . 4GENERAL INFORMATION: . 4LIGHTING . 4SOUND SYSTEM . 6SOFT GOODS . 7RISERS . 7IT AND MULTIMEDIA. 7MUSIC EQUIPMENT . 7SHARED SPACES . 8CONTACT INFORMATION:. 10Administration, School of the Arts and Communication . 10Audience Services and Ticketing: . 10Marketing and Outreach: . 10Operations: . 10Production: . 10DIRECTIONS AND LOCAL INFORMATION: . 11From I-80 . 11From the New York State Thruway . 11From I-95 South (Delaware/Philadelphia International Airport) . 11From Route 78 (Easton, PA and the West) . 11From the Pennsylvania Turnpike (Pittsburgh, PA and Ohio) . 11From Long Island . 11From the New Jersey Turnpike (Newark International Airport and North) . 11From the Atlantic City Expressway . 12From The College entrance. 12TRANSPORTATION INFORMATION . 12Revised 7/11/2017http://www.tcnj.edu/cfaPage 2 of 16
Don Evans Black Box Theatre Technical SpecificationsAir . 12Rail. 12Bus . 12CAMPUS MAP. 13HOTELS WITHIN 5 MILES OF TCNJ . 14LOCAL RESTAURANTS: . 15Revised 7/11/2017http://www.tcnj.edu/cfaPage 3 of 16
Don Evans Black Box Theatre Technical SpecificationsTECHNICAL DETAILSGENERAL INFORMATION:The Don Evans Black Box Theatre is a flexible studio theatre space that may be set up in a number of theatricalconfigurations. There is a fixed grid of schedule 40 pipe arranged in roughly 4x4’ squares over the entire area of thetheatre. There is a white cloth cyc and a black traveler covering it 4’ from the wall furthest from the entrances.There is direct access to the Scene Shop and loading dock.The total occupancy of the room is 150 persons, including both performers and audience. In planning events, it isuseful to keep in mind that the audience shares the space with the performers - there is no permanent separationbetween performing space and audience.Details and specifications are subject to availability and change. For specific questions of any kind, please contactKendall Hall’s Theatre Coordinator in advance of preparing for your show.DimensionsTheater width:Theatre length:Grid height:41’-9”58’-3”19’-0”Control BoothThere is a small booth located high in the southeast corner of the room that is accessed from the second floor ofKendall Hall. Sound and lighting control are located in the booth.LIGHTINGControlETC Element control board with 500 channels and 40 fadersCircuits(140) Colortran 2.4K dimmers wired dimmer per circuit : These are arranged above a fixed grid spanning theentirespace for hanging lighting and equipment. This Grid is 19’ 0” from the floor.(8)Circuits on either side of the northern wall near the floor.InventoryThe lighting inventory is shared with the Kendall Main Stage Theatre. Please review needs with the TheatreCoordinator in advance.Revised 7/11/2017http://www.tcnj.edu/cfaPage 4 of 16
Don Evans Black Box Theatre Technical SpecificationsThe base lighting plot includes 60 instruments maintained in the grid that allows for front, side and top light as wellas a number of specials. This is set in a “proscenium” arrangement.Additional instruments are available; this inventory is shared with the Kendall Main Stage Theatre and is subject toavailability.Ellipsoidals (Colortran)(20)(38)(50)(50)1000W 15 degree1000W 20 degree1000W 30 degree1000W 40 degreeEllipsoidals (Source Four)(10)(4)(4)(6)575W 36 degree575W 26 degree575 19 degree750W 15-36 degreeETC Parnells(30)750WFresnels(16)(12)750W 6″1000W 8″Par Cans(40)1000W Par 64 (narrow, medium, and wide)Strip Lights(12)(4)(6)(4)6″ light, 6’ long, 12 150W lamp, 4 circuit8″ light, 8’ long, 12 500W lamp, 4 circuit6 lamp, 3 circuit T-3 strips (300W), 56″ long3 lamp, 3 circuit T-3 strips (300W), 28″ longIntelligent LightingIntelligent LED instruments are available; this inventory is shared with the Kendall Main Stage Theatreand is subject to availability.(2)City Theatrical “Show Baby 5” wireless DMX boxes installed in the grid and boardMiscellaneous Equipment(6)(20)(30)16′ booms with bases18″ sidearmsTemplate holdersRevised 7/11/2017http://www.tcnj.edu/cfaPage 5 of 16
Don Evans Black Box Theatre Technical Specifications(99)6″ top hats(16)6″ barn doors(12)8″ barn doorsAssorted cables, jumpers and color frames for all unitsLadders:(2)(1)(1)(1)15′ – 21′ adjustable height A-frame10’ fiberglass step ladder8’ fiberglass step ladderGenie Scissor Lift with a maximum height of 25’SOUND SYSTEMMixer(1)Behringer X32 Producer, 16x8 mixing consoleAmplifiers(1)(1)(1)(1)Peavey commercial series power amp cs 400 {stereo}QSL Audio RMX 850 pn power ampQSL Audio RMX 2450 pn power ampCrown Power amp Com Tech 200Speakers(2)(2)(2 )EV SX-200 speakers hung in grid as a center clusterEV SX-200 speakers hung in grid as left and right stereo speakersTannoy stereo speakers used in booth as monitorsPlayback(1)(1)Mac Mini Computer with QLAB playback software integrated into the sound systemTascam CD deck cdh01Microphones(2)(2)(2)(2)Other(1)(1)Shure ULX-1 belt pack transmitters shared with the Main Stage TheatreCountryman EMW microphonesShure ULX-2 hand-held transmittersShure ULX-P4 wireless receiverFurman PL plus power conditioner and light moduleSwitchcraft 48 point patch bayRevised 7/11/2017http://www.tcnj.edu/cfaPage 6 of 16
Don Evans Black Box Theatre Technical SpecificationsProduction CommunicationsThe theatre is equipped with a 2-channel clear-com intercom system with permanent wiring to the booth and areasin the theatre.(10)Titan Radio TR-200 radios with various headsets and chargers (shared with Main Stage Theatre)SOFT GOODS(4)(1)(1)9’x18’-6” black legsBlack Traveler consisting of (2) 22’x19’ black curtains arranged on a single overlapping trackWhite Muslin drop 40’x18’ tied to the grid and used as a lighting cyc and projection screenRISERSThe Theatre has a complement of risers / platforms, allowing 4 tiers of seating at 8″, 16″, 24″ and 32”. The riserscan be set in stair-stepped levels facing straight ahead. In this standard configuration, 4 rows of seating with acenter aisle may be set up consisting of 64 chairs on risers; other rows may be set up in front of the risers on thefloor level.IT AND MULTIMEDIAEPSON power-lite-pro Z8050W, fixed projector and screen in the theater, with HDMI input capability. Arrangementsfor additional projection, multimedia, computing, and network access must all be made through the office of Media &Technology Support Services.MTSS: Forcina Hall 113Phone: (609) 771-2006Fax: (609) 637-5126Email: mtss@tcnj.eduMUSIC EQUIPMENTMusical Equipment is shared with the Don Evans Black Box Theatre.Piano(1)(1)7’ Steinway B Grand PianoYamaha Avant Grande Digital PianoMusicians Furniture(20)(1)(20)(12)Black. straight-back Wenger musicians chairsLarge lighted RAT conductor’s standStandard Wenger music standsLED music stand lightsRevised 7/11/2017http://www.tcnj.edu/cfaPage 7 of 16
Don Evans Black Box Theatre Technical SpecificationsSHARED SPACESThe spaces below are shared between the Main Stage Theatre and the Don Evans Black Box Theatre.Loading AccessThe loading dock is 3’ 11” off of the ground. Stage access is through the Scene Shop through doors that are 9’10” highby 7’ 8” wide. There is a tight turn onto the stage. A 3’ 0” wide aluminum ramp is available for off loading trucks thatare up to 18” higher or lower than the dock. Access to the loading dock requires a sidewalk permit from CampusPolice and is made via the walkway between Armstrong Hall and the Science Complex on the west side of campus.Scene Shop (KE-117)The Scene Shop is located adjacent to the Main Stage Theatre and the Don Evans Black Box Theatre. It opens to theloading dock and includes carpentry and paint facilities, tool storage, stock lumber storage, and freight elevatoraccess. Note: it is NOT acoustically isolated from performance facilities.Costume Shop (KE-027)The Costume Shop includes separate work and storage areas. The work area is an open space with sewing andironing facilities and is suitable for fittings, alterations, and distribution. The storage area holds the TCNJ costumeinventory and laundry facilities with a washer and dryer.Scenic and Prop Storage (KE-029)There is a scenic and prop storage area located close to the freight elevator in the lower level of Kendall Hall. Thisarea is filled to capacity with flats, columns, furniture, and props owned by the College and available for use in TCNJproductions.Locker / Restrooms (KE-003, KE-011, KE-005, KE-012)There are male and female locker rooms with adjoining restrooms and showers located in the basement within easyaccess of the Makeup Room. This area is fully equipped with lockers as well as changing, shower, and restroomspace for up to 15 people. These rooms are shared by both theatres in Kendall Hall.Private Dressing Rooms (KE-018, KE-019)There are two private dressing rooms each appropriate for 2-4 people. Each contains a table and chair, a small sofa,and a sink with running water.Kendall Makeup Room (KE-016)The Makeup Room is configured with makeup stations and stools for more than 15 simultaneous users. There is asink with running water and space for a few costume racks. It is shared by both theatres in Kendall Hall; it is alsoused for classes.Revised 7/11/2017http://www.tcnj.edu/cfaPage 8 of 16
Don Evans Black Box Theatre Technical SpecificationsKendall Green Room (KE-067)The Green Room, located near the elevator on the lower level of the theater, is a room suitable for 15-20 performersto warm up or wait prior to a performance or special event. It is shared by both theatres in Kendall Hall.Revised 7/11/2017http://www.tcnj.edu/cfaPage 9 of 16
Don Evans Black Box Theatre Technical SpecificationsCONTACT INFORMATION:Administration, School of the Arts and CommunicationMaurice Hall, DeanMusic Building 255609-771-2278Fax: 609-637-5134Email: hallmau@tcnj.eduJames Day, Assistant DeanMusic Building 253609-771-2277Fax: 609-637-5134Email: day@tcnj.eduKathleen Richardson, Assistant to the DeanMusic Building 254609-771-2278Fax: 609-637-5134Email: richardk@tcnj.eduSusan O’Connor, Coordinator of Audience ServicesMusic Building 240Phone: 609-771-2585 Fax: 609-637-5134Email: oconnor@tcnj.eduAudience Services and Ticketing:Marketing and Outreach:Albert Brown, Coordinator of Recruitment and Community OutreachMusic Building 239Phone: 609-771-2065 Fax: 609-637-5134Email: browna20@tcnj.eduOperations:Richard A. Kroth, Director of OperationsMusic Building 241Phone: 609-771-2563Fax: 609-637-5134Email: kroth@tcnj.eduFax: 609-637-5134Email: kalinows@tcnj.eduKevin Potucek, Assistant Director, Radio, TV and Film CenterKendall Hall 30Mobile: 609-575-9226 Fax: 609-637-5187Email: kevinpot@tcnj.eduDale Simon, Theatre CoordinatorKendall Hall 114Mobile: 609-575-9315Email: simon@tcnj.eduProduction:Mark Kalinowski, Concert Hall CoordinatorMusic Building 204Mobile: 609-575-8346Revised 7/11/2017http://www.tcnj.edu/cfaPage 10 of 16Fax: 609-637-5134
Don Evans Black Box Theatre Technical SpecificationsDIRECTIONS AND LOCAL INFORMATION:From I-80Take I-80 East to the U.S. 206/Route 183 exit. Keep right at the fork in the ramp. Merge onto US 206. Take the I-287South ramp toward Somerville (I-78)/Princeton. Merge onto I-287 South. Take the US 202 South/US 206 South exit.See directions below from *Continue on US 202 South.From the New York State ThruwayTake the New York State Thruway/I-87 South. Take the I-287 South/Route 17 South exit. Merge onto I-287 South.Take the US 202 South/US 206 South exit. *Continue on US 202 South. At the Flemington Circle, continue on US202/31 South. Exit US 202/31 onto Route 31 South (Trenton). Follow Route 31 South until the entrance to theCollege (about 1.5 miles past the junction of I-95, left at the third traffic light).From I-95 South (Delaware/Philadelphia International Airport)Using I-95 North, continue into Pennsylvania, through Philadelphia. Continue on I-95 North into New Jersey. Takeexit 4 (Route 31/Pennington Road). Bear to the right off the exit ramp, you will be traveling south on Route 31. Atthe third traffic light (about 1.5 miles), make a left into the College entrance.From Route 78 (Easton, PA and the West)Take Route 78 East into New Jersey. Continue to exit 17 (Route 31 South/Flemington and Trenton). Continue southon Route 31 into the Flemington Circle. Take Route 202/31 South. Exit at Route 31 South (Trenton). Follow Route31 South until the entrance to the College (about 1.5 miles past the junction of I-95, left at the fourth traffic light).From the Pennsylvania Turnpike (Pittsburgh, PA and Ohio)Take the Pennsylvania Turnpike/I-276 East to the Philadelphia/US 1 exit. Keep left at the fork in the ramp. Mergeonto US 1 North Lincoln Highway. Stay straight to go onto US 1 North. Take the I-95 North exit toward Trenton.Merge onto Delaware Expressway/I-95 North. Proceed into New Jersey. Take exit 4 (Route 31/Pennington Road).Bear to the right off the exit ramp, you will be traveling south on Route 31. At the fourth traffic light (about 1.5miles), make a left into the College entrance.From Long IslandTake the Verrazano Bridge to Staten Island. Stay on 278 West to Goethals Bridge. After crossing the bridge, take firstexit for 95 South (NJ Turnpike). Follow directions from NJ Turnpike below.From the New Jersey Turnpike (Newark International Airport and North)Using the New Jersey Turnpike, travel south to exit 7A, Trenton and Shore Points. Follow signs toward Trenton ontoI-195 West. Follow signs marked 295 Princeton/Camden. Exit at “I-295 North/Route 1/95 South/Princeton.”Continue on I-295 (becomes I-95 South) to exit 4. Turn left at the exit ramp onto Pennington Road/Route 31 Southtoward Ewing. At the fourth traffic light (about 1.5 miles), make a left into the College entrance.Revised 7/11/2017http://www.tcnj.edu/cfaPage 11 of 16
Don Evans Black Box Theatre Technical SpecificationsFrom the Atlantic City ExpresswayTake the Atlantic City Expressway West (toward PA). The expressway ends at Route 42. Follow Route 42 North to I295 North. Continue on I-295 North (becomes I-95 South) to exit 4. Turn left at the exit ramp onto PenningtonRoad/Route 31 South toward Ewing. At the fourth traffic light (about 1.5 miles), make a left into the Collegeentrance.From the College entranceMake a right onto the main access loop around campus. The information booth is on the left in front of Paul LoserHall.TRANSPORTATION INFORMATIONAirTrenton Mercer Airport: (800) 644-3562Newark International AirportDirections from Newark: Take AirTrain airport shuttle/monorail to Newark International Airport Station.From the Station take NJ Transit to Trenton Train Station. Cost: 12.35- 12.65 one-way.Philadelphia International AirportDirections from Philadelphia: Take Septa Transit R1 train to 30th Street Station. From 30th Street takeSepta Transit R7 train to Trenton Train Station. Cost: 9-10 one way.John F. Kennedy International AirportDirections from JFK: Take Subway train “A” to New York Penn Station. From the Station take NJ Transit trainto Trenton Train Station. Cost: 11.00- 12.00 one-way.RailTrenton Station : Amtrak: 800/872-7245 NJ Transit: 800/772-2222Directions to TCNJ from Trenton Train Station: From Trenton Train Station a taxi is 12.50 to the TCNJCampus, and will take 10 minutes, or take NJ Transit Bus #601 to TCNJ which costs 1.10 and will takeapproximately 20 minutes.BusNJ Transit-Mercer: 800/772-2222Directions to TCNJ from Trenton Train Station: Take NJ Transit Bus
Costume Shop (KE-027) The Costume Shop includes separate work and storage areas. The work area is an open space with sewing and ironing facilities and is suitable for fittings, alterations, and distribution. The storage area holds the TCNJ costume inventory and laundry facilities with a washer and dryer. Scenic and Prop Storage (KE-029)

