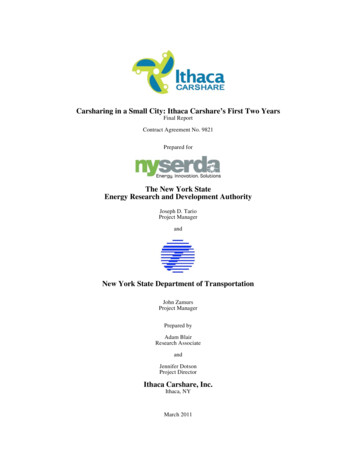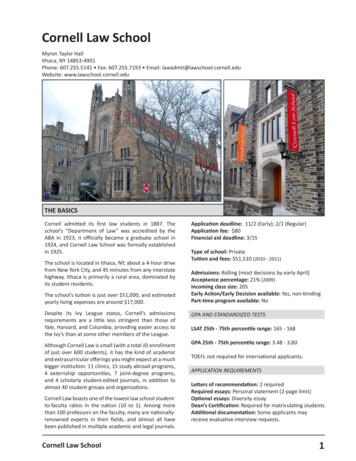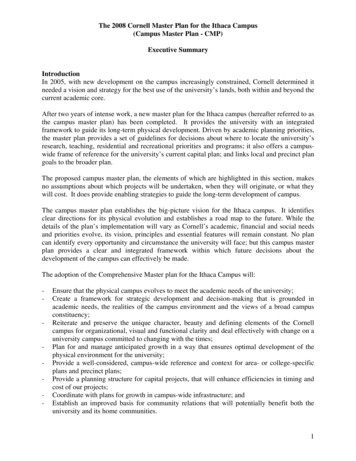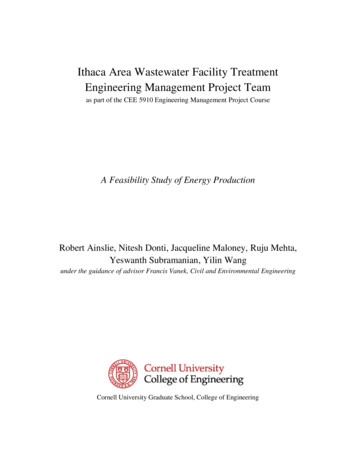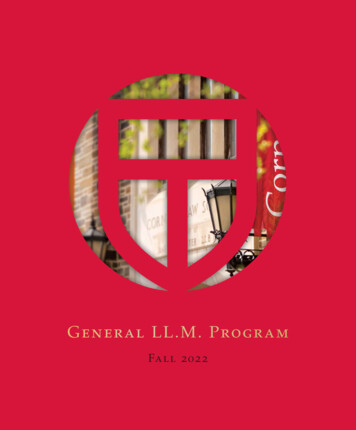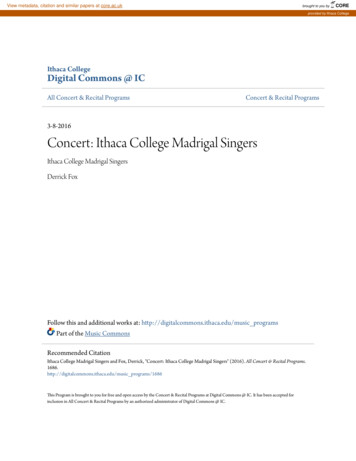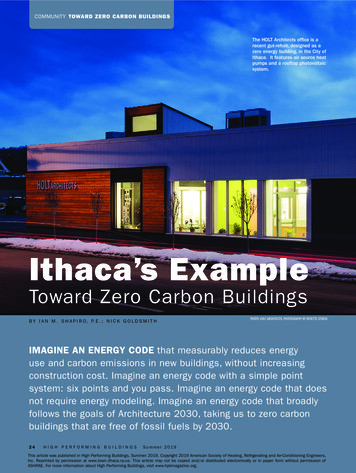
Transcription
COMMUNITY TOWARD ZERO CARBON BUILDINGSTOWARD ZERO CARBON BUILDINGSThe HOLT Architects office is arecent gut-rehab, designed as azero energy building, in the City ofIthaca. It features air source heatpumps and a rooftop photovoltaicsystem.Ithaca’s ExampleToward Zero Carbon BuildingsB Y I A N M . S H A P I R O , P. E . ; N I C K G O L D S M I T HPHOTO: HOLT ARCHITECTS, PHOTOGRAPHY BY REVETTE STUDIOIMAGINE AN ENERGY CODE that measurably reduces energyuse and carbon emissions in new buildings, without increasingconstruction cost. Imagine an energy code with a simple pointsystem: six points and you pass. Imagine an energy code that doesnot require energy modeling. Imagine an energy code that broadlyfollows the goals of Architecture 2030, taking us to zero carbonbuildings that are free of fossil fuels by 2030.24HIGH PERFORMINGBUILDINGSSummer 2019This article was published in High Performing Buildings, Summer 2019. Copyright 2019 American Society of Heating, Refrigerating and Air-Conditioning Engineers,Inc. Reprinted by permission at www.town.ithaca.ny.us. This article may not be copied and/or distributed electronically or in paper form without permission ofASHRAE. For more information about High Performing Buildings, visit www.hpbmagazine.org.
PHOTO: LEARN@ECOVILLAGE ITHACATOWARD ZERO CARBON BUILDINGSWe are trying to accomplishall this and more with a proposed energy code for theTown of Ithaca and the City of Ithaca,N.Y. Ithaca is a college town locatedin Tompkins County, in the beautifulFinger Lakes Region of upstate NewYork. The City of Ithaca and the Townof Ithaca have a combined populationof a little more than 50,000 people;about 30,000 of these are students ofCornell University and Ithaca College.Downtown Ithaca—the vibrant andcreative urban core located in the City—and the surrounding combination ofurban, suburban, and rural areas thatmakes up the Town, are both undergoing a significant building boom. Thearea is already a hub of progressivegreen building activity, with manyLEED-certified buildings and a growing number of zero energy buildings.The recent growth of heat pump installations has been exponential, and there26HIGH PERFORMINGis strong local opposition to addingfossil fuel infrastructure. The area wasa center of resistance against NewYork State for fracking, resulting in ade facto six-year statewide frackingban, that then led to a permanent banin 2014.The Sustainable Living Center atEcoVillage in the Town of Ithaca hasan overall window-to-wall ratio of16%, which is sufficient for residents’comfort as its south-facing façade has asignificant number of windows.The project team conducted a comprehensive study of Ithaca's existingOur Town and Cityand future building stock; availableThe Town and the City of Ithaca, like green building standards/systems forTompkins County and New York State, new construction; and the potentialhave goals of reducing greenhouse gas economic, social, and environmentalemissions 80% by 2050. To achieveimpacts of policies that incentivizethis goal, energy use in buildings,or mandate those standards/systems.responsible for nearly three quarters of The Ithaca Green Building Policythe City’s carbon footprint, is a crucial Final Project Report, completed insector to address. Given the buildingApril 2018, provides backgroundboom that Ithaca is experiencing, theand results of the study and makesmunicipalities realize it is a crucialpolicy recommendations for energytime to address the energy efficiency of efficiency requirements and relatednew construction.incentives to substantially reduce carIn 2016, the City of Ithaca wasbon emissions in all new buildings,awarded a grant to study green build- while emphasizing and supportinging policies with the Town of Ithaca.affordability.BUILDINGSSummer 2019
Table 1BUILDINGSDIFFERENT APPROACHES TO REDUCING ENERGY USE IN NEWApproachExamplesMarket Penetration8 CarrotIncentivizeTax Credits, Rebates12% Penetration for Energy StarHomes, 2% Penetration for Solar7RecognizeEnergy Star, LEED, Architecture2030/District 20302% to 3% for LEED6EncourageBulk Purchasing, Solarize,HeatSmart, Model Behavior byTargeting Net-Zero for New Cityand Town BuildingsSolarize and HeatSmart HaveSo Far Seen Market PenetrationBelow 1%5FinancePACE, Performance Contracting,OtherPACE Financing Less Than 1%Penetration4SupportTraining (Contractors, BuildingOperators, Building CodeOfficials, Others), CooperativeExtension Navigators3AdvocateWebsites, Green Building Tour,Discourage Fossil Fuels2PressureRequire Energy Score toBe Shown on Listings,Benchmarking1 StickRequireCode Requirements, OrdinancesU.S. DOE Estimates 80% to 90%ComplianceAdvertisement formerly in this space.One finding of the study is thatwithout any intervention, energy usewill continue to grow, as the City andTown grow. For example, Figure 1shows a “business as usual” scenariofor the City, with continued growthin energy use. With a green buildingpolicy targeting new construction, thegrowth in energy use can at least behalted (“Green Building Policy [NewBuildings]” scenario), if new buildings are zero carbon buildings. Energyuse and carbon emissions cannotbe reduced without also addressingexisting buildings (“Green BuildingPolicy [New Buildings] Plus EnergyEfficiency [Existing Buildings]” scenario), but options to address existingbuildings were not included in thestudy.An important conclusion of thestudy is that while there are manyapproaches to reducing energy andcarbon emissions in new buildings,such as incentives, recognition andother forms of encouragement, deepFigure 1Energy Use (Billion Btu)Projections and an ImportantConclusion PROJECTEDBUILDING ENERGYUSE, CITY OF ITHACA2,5002,0001,5001,0005000201520302050Business As UsualGreen Building Policy (New Buildings)Green Building Policy (New Buildings) PlusEnergy Efficiency (Existing Buildings)market penetration may only bepossible with mandates, such as anenergy code (Table 1). Therefore,we directed our main attention to amandate through the development offirm requirements for all new buildings. However, we believe that it isnonetheless helpful to use a balancedapproach during a transition to highperformance building approaches,supplementing the mandated component with other “softer” support mechanisms. We have proposed an incentive package to facilitate compliance
TOWARD ZERO CARBON BUILDINGSand to promote early adoption of bestpractices.As the recommendations were developed, we strived to create a policy thatwas FAIR: flexible, affordable, impactful and reachable. Flexible means anydeveloper should be able to build theproject they want to. Affordability isa significant issue in Ithaca, as it isin many places. A primary goal of theproject was to identify ways in whichcarbon emissions could be reducedwithout increasing construction costs.By impactful we mean that the policymust reduce energy use and GHGemissions substantially. Finally, westrove to create a reachable policy: onethat is achievable without excessiveadditional burden placed on developers or the municipal code staff taskedwith enforcing the policy.Our Overall ApproachWe settled on an approach based onenergy-efficiency requirements for allnew buildings—in other words, a localenergy code. New York State allowslocal energy codes, providing theyare more stringent than state requirements. The scope of the proposedrequirement covers all new buildings,larger new additions, and gut rehabs.Larger new additions can either comply on their own, or in combinationwith the original building, or if theentire building with the new additionemits less carbon than the originalbuilding.Flexibility is achieved by offeringboth a Whole Building compliancepath and a separate point-basedEasy Path. Compliance with theNew York State Energy ConservationConstruction Code is a prerequisite.The Whole Building Path itself offersa variety of recognized approaches,each at a high level of energy efficiency, including LEED (minimumof 17 energy credits), Passive House,HERS (maximum score of 40), and28HIGH PERFORMINGTable 2 ITHACA GREEN BUILDING POLICY: EASY PATH POINT SYSTEM.BUILDINGS MUST ACHIEVE SIX POINTS (FROM ANY CATEGORY)CategoryImprovementPointsDetailsEfficient ElectrificationEE1Heat Pumps forSpace Heating2 to 42 Points (Commercial) or 3 Points (Residential) forAir Source Heat Pumps. 3 points (Commercial) or 4Points (Residential) for Ground Source Heat PumpsEE2Heat Pumps forDomestic HotWater11 Point for Water Heating Systems That Use HeatPumps (Residential)EE3Electric Stove andVentless HeatPump ClothesDryer11 Point Total for Electric Stoves and Ventless HeatPump Clothes Dryers (Residential)Requires EE1 as Prerequisite, and No Fossil Fuelsin the BuildingAffordability ImprovementsAI1Smaller Building/Room Size(Residential/Hotel)1 to 21 Point for Building/Room Size 15% Smaller ThanReference Size2 Points for Building/Room Size 30% Smaller ThanReference SizeAI2Heating Systemsin Heated Space11 Point for Placing Heating/Cooling Systems andDistribution Inside Actively Heated and FinishedSpacesAI3Efficient BuildingShape11 Point if Exterior Surface Area Divided by GrossFloor Area is Less Than Maximum Value Providedin Table 3AI4Right-Lighting11 Point for Reducing Over-Lighting and OtherLighting Improvements (Commercial)AI5Modest WindowsWith Views andNatural Light11 Point for Overall Window-to-Wall Ratio Less Than20% (Windows in Individual Spaces May Exceed20%)Renewable EnergyRE1Renewable Energy(Non-Biomass)Systems1 to 3Electric Systems: (On-Site or Remote): 1 Pointper 1.2 kwh/ft2/yr Renewable Energy Capacity(Residential) or per 2.4kwh/ft2/yr (Commercial)Thermal Systems: 1 Point per 4.0 kBtu/ft2/yrRenewable Energy Capacity (Residential) or Per 8.0kBtu/ft2/yr (Commercial)RE2Renewable EnergyBiomass3 to 43 Points (Commercial) or 4 Points (Residential) forApproved Biomass Space Heating SystemsOther PointsOP1DevelopmentDensity11 Point for Density of More Than 7 Dwelling Unitsper AcreOP2Walkability11 Point if the Property is on the Walkability MapOP3Adaptive Reuse11 Point for Substantial Re-Purpose of ExistingBuildingOP4Meet NY StretchCode11 Point for Complying With NY Stretch Energy CodeOP5Custom EnergyImprovement1 to 21 Point for Each 1.2 kwh/ft2/yr (Residential) or 2.4kwh/ft2/yr (Commercial) Reduction in Energy UsePrerequisite: No Fossil Fuels. 2 Points MaximumBUILDINGSSummer 2019
Table 3 EFFICIENT BUILDING SHAPE REQUIREMENTSGross FloorArea (ft2)Maximum(Wall Roof)/Floor AreaRatioGross FloorArea (ft2)Maximum(Wall Roof)/Floor AreaRatioGross FloorArea (ft2)Maximum(Wall Roof)/Floor 1,4992.29,000–9,9991.1 400,0000.33the National Green Building Standardcertification (minimum of 80 points).The Whole Building compliance pathallows developers maximum flexibility. The Whole Building approachmight also be more attractive fordevelopers who are already comfortable with one of these high-performance building standards/programs.The Easy Path focuses on electrification, affordability, and renewableenergy. Points are earned for variousimprovements, and six points arerequired to pass. The rest of this article focuses on the Easy Path, which issummarized in Table 2. This summarydoes not include important clarifyingdetails, which are available in the fullGreen Building Policy report.Easy Path ExploredA primary goal of the project wasto identify ways in which carbonemissions could be reduced withoutincreasing construction costs. Wecarefully examined building improvements that reduce energy use andthat also either reduce constructioncosts or are roughly cost-neutral.Some of these are self-evident, andsome might be viewed as unusual.They include efficient buildingshape, right-lighting (not overlighting), smaller window-to-wallratio while maintaining good views,modestly smaller buildings, and othercost-efficient improvements.For example, one point is obtainedfor efficient building shapes,Advertisement formerly in this space.
TOWARD ZERO CARBON BUILDINGSThis new-construction single-family homein the City passes the Green Building Policythanks to its compact shape, small size,low window-to-wall ratio, heat pumps, andlocation within a dense area.specifically if the ratio of a building’sexterior surface to its gross floor area isless than the values provided in Table3. An efficient building shape reducesthe area of the exterior envelope,through which heat is lost and gained,relative to the useful floor area of thebuilding, while also reducing construction costs.Another point is obtained if abuilding has less than 20% overallwindow-to-wall ratio (WWR), which,again, reduces construction costs.Windows in individual regularlyoccupied spaces may exceed the 20%WWR. In this manner, the generallyaccepted green building standard of20% for views in regularly occupiedspaces (for example, in the BREEAMsustainability assessment method andthe WELL system) can be met, whilestill meeting the requirement of WWRless than 20% for the whole building.For residential buildings (singlefamily and multifamily) and hotels,up to two points may be obtained ifthe buildings are modestly smallerthan a baseline. The baseline forhotels is 330 square feet per room.The baselines for residential buildings are shown in Table 4. One pointis obtained if the floor area is 15%smaller than the baseline, and twopoints if the area is 30% smaller. Thebaseline floor area for single-familybuildings can be recognized from theEPA Energy Star requirements for certified homes.For multifamily buildings, buildingsize includes only in-unit space, notcommon areas.In addition to affordability, anothermajor focus of the proposed policyis strategic electrification, to reducethe use of fossil fuels and associated30HIGH PERFORMINGPHOTO: STREAM COLLABORATIVEcarbon emissions. Electricity inupstate New York is already low incarbon emissions and is continuously becoming cleaner, with stategoals of 70% renewably generatedelectricity by 2030 and 100% cleanelectricity by 2040. Several points areobtained for using heat pumps, withadded points for ground source heatpumps. Additional points are available for electrification of domestic hotwater and other loads such as stovesand clothes dryers. Heat pumps haveBUILDINGSSummer 2019already seen widespread adoptionin the Ithaca area, with exponentialrecent growth. This growth in heatpump installations has been accompanied by reductions in installed cost. Arecent local study found that air sourceheat pumps cost roughly the same asfossil fuel heating systems and areexpected to drop below the cost of fossil fuel systems in the coming years.Ground source heat pumps are alsocompetitive due to state and federalincentives, and competitive emerging
Table 4 RESIDENTIAL REFERENCE BUILDING SIZESBedroomsStudio12Floor Area(ft2) SingleFamilyNot Applicable 1,000FloorArea (ft2)Multifamily48070035678 or More1,6002,200 2,800 3,4004,0004,600 600 ft2 perAdditional Bedroom9901,160 1,360 1,5601,7601,960Not ApplicablePHOTO: DOWNTOWN ITHACA ALLIANCE STAFF PHOTOdesign strategies. Due to our northernclimate (DOE climate region 6), coldclimate heat pumps are required toearn the points for air source heatpumps. An allowance is provided forlimited electric resistance heat.To allow flexibility not only in theWhole Building compliance path,but also in the Easy Path, customimprovements can be used to obtainup to two points, but only if the building does not use fossil fuels for building-related needs (heating, hot water,residential cooking, clothes drying).One point will be earned if thebuilding complies with the recentlydeveloped New York State stretchenergy code.While designing the Easy Pathpoint-based approach, we asked several questions. Will the Easy Pathmeasurably reduce carbon emissions?Will the energy code prevent “freeriders” from taking advantage of thepoint system with improvements theywere already planning to do? Wouldrecently built high-performance buildings pass the point system? Wouldrecent conventionally designed buildings fail? We put about 15 buildingsthrough a stress test of the Easy Pathpoint system. So far, the Easy Pathapproach has held up well to thestress test, as well as further pilottesting by local design professionals.Known high-performance buildingsgenerally pass, known conventionallydesigned buildings fail, and where weknow construction costs for specificbuildings, those buildings that pass4Advertisement formerly in this space.The Commons is a pedestrian mall in theCity where buildings would receive pointsfor their location in a walkable, dense area,which reduces the need to drive.the Easy Path point system appear tobe affordable.The Easy Path approach is anticipated to work well as an overlay to thestate energy code. And as the stateenergy code changes over time, theEasy Path’s complementary emphasison electrification, affordability, andrenewables will contribute to lowerenergy use and carbon emissions,above and beyond the base requirements of the energy code. Carbonreduction of 40%-50% is projectedusing the Easy Path’s six points.Where We’re HeadedThe requirements are proposed toincrease in stringency from six EasyPath points in 2019 to 12 points in2025, with a corresponding increasein stringency for the Whole BuildingPath. Finally, in 2030, the policy willcomplete its arc with a requirement
TOWARD ZERO CARBON BUILDINGSPHOTO: TOWN OF ITHACAfor zero carbon buildings that arefree of fossil fuels. Exceptions will beallowed for fossil fuels such as industrial uses and commercial cooking,although strategies to minimize theseuses are also being planned.The policy recommendations alsoincorporate incentives to ease the transition to high-performance buildings.Buildings that meet the 2025 requirements or the 2030 requirements beforethey go into effect would be eligiblefor incentives. The Tompkins CountyIndustrial Development Authorityalready has a highly progressive“enhanced energy” tax abatementassociated with economic development, promoting energy reduction40% less than the state energy code.The county also has a green buildingtax exemption. The policy proposes toleverage these incentives and possiblyadd others, such as allowing additionalfloor area, relief from parking requirements, and more.Developing the Ithaca GreenBuilding policy has not been withoutchallenges. How should off-site renewable energy be handled? How shoulddistrict energy systems be handled?How should combined heat and powerbe handled? At what pace shouldfossil fuels be increasingly discouraged and/or banned and, conversely,at what pace should electrificationbe encouraged? And how should thecarbon emissions be estimated forelectricity that comes from a typically32HIGH PERFORMINGdiverse source fuel mix? How shouldbuildings that have substantial nonbuilding energy uses—such as labs,facilities with industrial processes,and buildings with commercial cooking or refrigeration—be treated? Theproposed policy has draft languageto address many of these issues. Theremaining issues are still in discussion. Wherever possible, we tried touse generally accepted approachesthat are being used in other highperformance building codes and standards/programs. We assume we havenot accounted for all possibilities, andso will need to develop a process forinterpretations and adjustments as wemove forward.The Ithaca Green Building Policyreport, which includes the policyrecommendations described above,was endorsed by both the Ithaca TownBoard and the Ithaca City CommonCouncil unanimously in May 2018.The code is currently being refinedand drafted in legal language.Adoption is sought later in 2019. If theproposed requirements become law,Ithaca will place itself firmly on thepath to a zero carbon future.AcknowledgmentsFunding for the Green BuildingPolicy project was provided byPartners for Places—a project of theFunders’ Network for Smart Growthand Livable Communities—and thePark Foundation. In addition to theBUILDINGSSummer 2019Ithaca’s well-known and loved Museumof the Earth has a photovoltaic systemcovering the roof of its new wing.authors, the project team includedNoah Demarest of Stream Collaborative,David West of Randall West, CourtneyRoyal of Taitem Engineering and SkyeHart, Planning and SustainabilityIntern, Town of Ithaca.References1. NYSERDA. 2018. “NYStretchCode—Energy 2018.” NewYork State Energy Research andDevelopment Authority. Prepared incooperation with the New BuildingsInstitute.2. EPA. 2015. “National ProgramRequirements: ENERGY STARCertified Homes, Version 3.1 (Rev.08).” U.S. Environmental ProtectionAgency.3. Demarest, N., D. West, andI.M. Shapiro. 2018. “Ithaca GreenBuilding Policy, Final ProjectReport.” Stream Collaborative, TaitemEngineering, Randall West.4. Shapiro, I.M. and U. Sirt. 2017.“Representative Building EnergyStudy, Tompkins County.” TaitemEngineering. ABOUT THE AUTHORSIan M. Shapiro, P.E., is senior engineer atTaitem Engineering. Nick Goldsmith is thesustainability coordinator for the City ofIthaca and the Town of Ithaca.
posed energy code for the Town of Ithaca and the City of Ithaca, N.Y. Ithaca is a college town located in Tompkins County, in the beautiful Finger Lakes Region of upstate New York. The City of Ithaca and the Town of Ithaca have a combined population of a little more than 50,000 people; about 30,000 of these are students of

