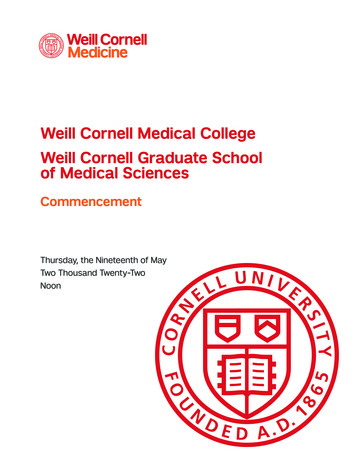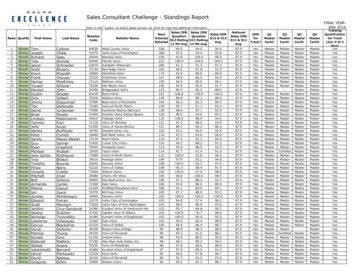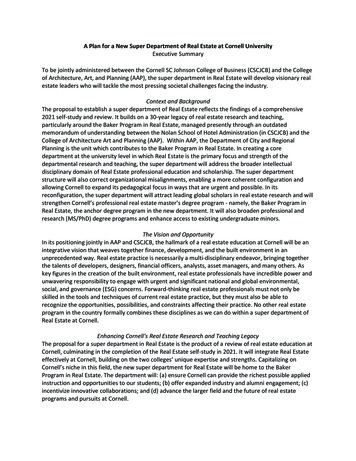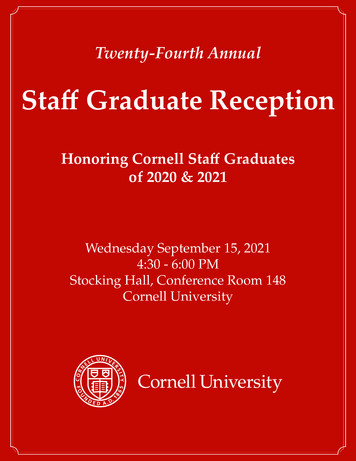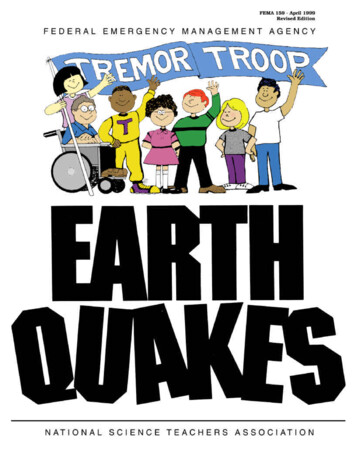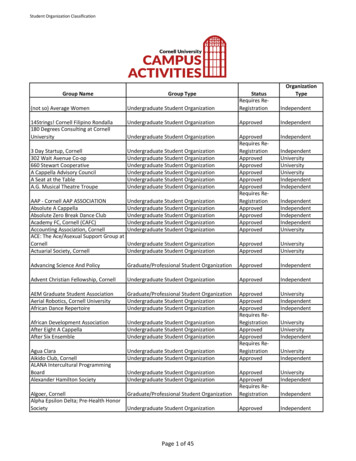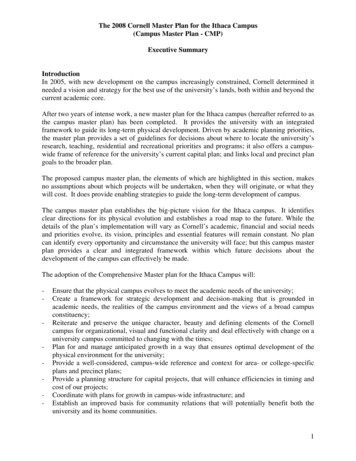
Transcription
The 2008 Cornell Master Plan for the Ithaca Campus(Campus Master Plan - CMP)Executive SummaryIntroductionIn 2005, with new development on the campus increasingly constrained, Cornell determined itneeded a vision and strategy for the best use of the university’s lands, both within and beyond thecurrent academic core.After two years of intense work, a new master plan for the Ithaca campus (hereafter referred to asthe campus master plan) has been completed. It provides the university with an integratedframework to guide its long-term physical development. Driven by academic planning priorities,the master plan provides a set of guidelines for decisions about where to locate the university’sresearch, teaching, residential and recreational priorities and programs; it also offers a campuswide frame of reference for the university’s current capital plan; and links local and precinct plangoals to the broader plan.The proposed campus master plan, the elements of which are highlighted in this section, makesno assumptions about which projects will be undertaken, when they will originate, or what theywill cost. It does provide enabling strategies to guide the long-term development of campus.The campus master plan establishes the big-picture vision for the Ithaca campus. It identifiesclear directions for its physical evolution and establishes a road map to the future. While thedetails of the plan’s implementation will vary as Cornell’s academic, financial and social needsand priorities evolve, its vision, principles and essential features will remain constant. No plancan identify every opportunity and circumstance the university will face; but this campus masterplan provides a clear and integrated framework within which future decisions about thedevelopment of the campus can effectively be made.The adoption of the Comprehensive Master plan for the Ithaca Campus will:---Ensure that the physical campus evolves to meet the academic needs of the university;Create a framework for strategic development and decision-making that is grounded inacademic needs, the realities of the campus environment and the views of a broad campusconstituency;Reiterate and preserve the unique character, beauty and defining elements of the Cornellcampus for organizational, visual and functional clarity and deal effectively with change on auniversity campus committed to changing with the times;Plan for and manage anticipated growth in a way that ensures optimal development of thephysical environment for the university;Provide a well-considered, campus-wide reference and context for area- or college-specificplans and precinct plans;Provide a planning structure for capital projects, that will enhance efficiencies in timing andcost of our projects;Coordinate with plans for growth in campus-wide infrastructure; andEstablish an improved basis for community relations that will potentially benefit both theuniversity and its home communities.1
PreambleThanks to the work of many minds across the generations, our university has grown in 143 yearsfrom what was once farmland into a remarkable and unique community of scholars, educators,staff and students, with deep roots in tradition and a set of cherished founding principles. CornellUniversity is a world-class research institution known for the breadth and rigor of its curriculathat combines, from the institution’s very inception, classical liberal education with the practicalarts; and an academy dedicated to shaping young people into well-educated, thoughtful leadersand active citizens of the world.Singular among its Ivy League peers, Cornell, also the land grant institution of the State of NewYork, imparts an uncommon sense of larger purpose to every endeavor and attracts faculty andstudents who are motivated by a commitment to using knowledge to make transformativecontributions to the world. This sense of larger purpose is deeply rooted in Cornell’s physicallocation on a hill in upstate New York, surrounded by a dramatic and stunningly beautifullandscape and overlooking the city of Ithaca. Ezra Cornell built a university where “ anyperson could find instruction in any study”; the drive to learn, discover, preserve and impartemerges from one of higher education’s most picturesque living-learning laboratories.The campus’ physical structures and their relationship to the natural surroundings were critical toachieving Cornell’s vision and persist as essential ingredients to the university’s success. Theproposed campus master plan anchors the future physical evolution of the campus in its history,and is motivated by our plans for the future and closely linked to the City and Town of Ithaca,the County and the State, whose relationships have left their own mark over time.To sustain and enhance Cornell’s strong intellectual community, promote interdisciplinaryexchange and offer our students the full range of disciplines available, the campus master planproposes that such expansion occur in a way that maintains a compact campus to preserveproximity and encourage intellectual and social cross-pollination. It foresees the development ofa new mixed-use hub to the east of the current center of campus, combining research andteaching space with residential opportunities for graduate students and postdoctoral fellows. Itwill promote academic integration and eliminate the boundary between endowed and contractcolleges.The campus master plan will also ensure that the development of the campus supports aculturally diverse community of faculty, staff and students who require a wide array of housingoptions, social and cultural programs and recreational opportunities in a healthy, safe and vitalGreater Ithaca, while striving to be a good neighbor by keeping with the university’s long historyof stewardship.Growth assumptions and trendsOverall, Cornell’s population is expected to grow, but only at the margins over the next 20 - 30years. The number of undergraduates is expected to hold steady at approximately 13,000. Thenumber of faculty members should increase slowly, from a current total of approximately 1,600to about 1,700 to 1,800; while the number of graduate students is expected to increase in stepwith the number of new faculty, from a current total of approximately 6,000 to about 6,500 or7,000. The staff population will also likely grow from a total of approximately 8,400 to about9,100 in this period, mostly to support the new space that is likely to be built. Looking ahead,changing demographics and a focus on sustainable development suggest that the rate of Cornell’sphysical development may slow compared with the rate of growth in recent decades.2
The campus master plan assumes the rapid rate of growth experienced over the past decades mayslow, given the already approved projects for the next five to ten years and the plannedrenovation of existing buildings and facilities. Together the new approved projects andrenovations represent an additional one to two million square feet for the first decade of the 21stcentury. However, our approved projects will not take care of the entire backlog of needs forappropriate space; and as new fields of study are established, new technologies are developed,the size of research groups increases and new interdisciplinary collaborations are formed, it isinevitable that the campus will need to expand at some level, thus the need for this plan.While efficient utilization of space will be an important part of managing growth at Cornell, it isinevitable that the university will build more academic, residential and other space as it respondsto current and future research and educational demands and continues to fulfill its mission.Development on the campus in recent decades has reflected increasing interdisciplinarycollaboration and changes in the distribution and organization of academic units on the campus.This pattern of interdisciplinary collaboration will continue into the future and be morepronounced, requiring older buildings to adapt and new buildings to be built.ProcessThe planning process for this plan was devised to ensure broad input from on- and off-campuscommunities. A broadly representative Campus Master Plan Working Committee comprised ofsenior administrators, Deans, faculty, staff and students provided guidance and coordination tothe Consultant Team, the Vice Provost, University Planner and the Executive SteeringCommittee. Extensive early interviews, supplemented by workshops and community openhouses were held on campus and in downtown Ithaca at important milestones to confirm findingsand directions. A trustee task force was appointed to ensure representatives of the board’scommittees had opportunities to provide input and feedback and the campus planning committeewas also regularly consulted. A web site provided access to materials for review and encouragedwritten comments. This inclusive outreach strategy has resulted in a broad base of support for theplan, creating an excellent foundation for its implementation.Key ChallengesIn addressing the broad range of issues and opportunities facing the campus, the master planningprocess sought to balance various interests and recognize existing or potential conflicts amongthe different voices on campus and in the larger community. While there were many challengesto resolve, the following were the most significant:- Locate as many university functions as possible on or close to Central Campus withoutcompromising the highly valued sense of openness.- Accommodate future large academic buildings while maintaining the highly valued, finegrain fabric of open spaces and paths.- Accommodate long-term balance of uses for lands in East Campus, recognizing the pressureson Central Campus but also the strong desire to retain existing athletic fields, greenhouses,animal facilities and parking lots in proximity to the Core Campus.- Find the best locations for low-intensity land uses like athletic fields, greenhouses and barnsdisplaced from the Core, given the need for proximity.- Given the priority typically assigned to academic space in central locations, find the best wayto identify and protect good locations for facilities that will fulfill the growing need foremployee amenities and social spaces.- Make the most of strategic lands in the East Hill Plaza and strengthen Downtown andCollegetown.- Grow the campus without adversely affecting surrounding neighborhoods.3
The Master plan for the Ithaca CampusThe campus master plan comprises two documents:1. The overall plan defines the principles, policies, guidelines, strategies and initiatives thatapply to the Ithaca campus as a whole. This introduction sets the context for the campusmaster plan. It concludes with a series of tools and recommendations to supportimplementation of the plan. “Development opportunity sites” are identified along with“enabling projects,” “related projects” and other initiatives to be completed to achieve theplan.2. The precinct plans focus on the distinct parts of the campus and derive directly from theoverall vision and policy framework established in Part I of the campus master plan. PartII is a more technical document, intended for individuals and groups responsible forformulating, shaping and reviewing capital projects on campus. It supports Part I of thecampus master plan with further detail and provides for coordination between variousinitiatives.PrinciplesThe campus master plan and subsequent master planning processes at Cornell should be guidedby five interrelated and mutually supportive principles. These principles respond to the issuesand opportunities that emerged early in the process and encapsulate the main objectives of theplan. They describe an integrated approach to sustainability, recognizing that the stewardship anddevelopment of Cornell’s campus must balance academic, social, cultural, athletic,environmental and economic priorities, improving its setting over time for the benefit of allpeople and ecosystems.- Support the academic mission: The Cornell campus will support and cultivate academicsuccess and growth, providing high quality open, collaborative and adaptable environmentsfor teaching, research, service and outreach, the exchange of ideas and the nurturing ofinnovation.- Promote stewardship: Cornell will respect and manage the physical environment of thecampus and its broader land base for the health of the university, its constituencies, itsneighbors and the larger regional ecosystem.- Enhance the campus experience: Cornell’s campus will contain a range of inviting,accessible and safe places, for social and cultural interaction, recreation, athletics and passiveenjoyment by faculty, staff, students and visitors. It will maintain and enrich its legacy ofmemorable landscapes and become a more pedestrian-oriented campus.- Reinforce community: Cornell will enhance the community-building aspects of campus. Itwill broaden housing options, expand the campus’ social and cultural infrastructure andpromote a healthy, vital Greater Ithaca.- Ensure integrative planning and design: In the planning and design of the campus, Cornellwill integrate disciplines, engage communities and coordinate academic, development,landscape and infrastructure initiatives.Essential featuresTwelve essential features of the plan that reflect widely held values and aspirations, and seek toresolve the tensions that can exist between them, support the core principles.- A clear distinction between town and country is reinforced to support the academic landgrant mission and promote the dual urban and rural character of Cornell.- A compact campus is defined to promote academic and social integration, help unify theacademic core, provide a range of residential opportunities on campus, encourage walkingand protect natural features and rural land.4
------Future academic growth is focused in East Campus, recognizing that the campus west ofGarden Avenue can only accommodate a limited amount of additional development withoutsignificantly diminishing its highly valued open spaces and character.Landscaped open spaces and the natural setting organize the campus. The character of thecampus as a whole and the places within it should be distinguished first and foremost by thelandscape, both natural and designed.A range of uses is integrated in strategic locations to facilitate a sense of community, enhancestudent, employee and visitor amenities and extend vitality on campus.Spaces for casual recreation, spectator sports and cultural performances play a vital role onthe core campus, but some athletic fields are to be relocated to facilitate a compact,integrated core for academic uses.A convenient campus transit circulator is introduced to keep all active parts of the campuswell connected, reduce driving and simplify the regional bus routes on the campus andconnect to the regional transit network.The quality of open spaces and streetscapes is elevated to enhance the experience of thecampus and physically unify it.Surface parking is gradually replaced by more structured parking, with little increase inoverall parking, to achieve a compact, pedestrian-oriented campus.Collegetown and downtown Ithaca become even more vital to the university as potentiallocations for a range of uses, including residential opportunities.The East Hill Plaza area needs to evolve holistically with a mix of uses to become a distinctplace that supports Cornell’s academic, work life and housing objectives and complementsdowntown Ithaca and Collegetown.The need for effective approaches to planning and development of new funding models arehighlighted as critical to successful implementation of the campus master plan.Regional Context and Campus FormThe many facets - physical, ecological, social, cultural, economic and academic - of Cornell'ssymbiotic relationships with its setting and home communities call for a regional view ofplanning and development on the campus. The university takes an active interest in thedevelopment and vitality of our surrounding communities. While the campus master plan focuseson the main campus, it considers the contiguous campus in Tompkins County and was developedwithin the context of broader environmental, economic and community issues and objectives. AsCornell enhances the qualities of the main campus, managing and making optimal use of ourlarger land base and contributing positively to our home communities will require us to:-Re-establish a threshold between “town and country”-Manage the rural land base-Protect and enhance the gorges and creek systems-Respect and, where feasible, enhance surrounding communities-Monitor and influence urban development patterns-Reinforce the relationship between the campus and its natural setting-Extend the formal pattern of quads, courts, walks and streets-Preserve and enhance views from the campus to its setting5
Land UseThe land use plan promotes a greater integration of uses in strategic locations to facilitateacademic interaction, support community building, reduce car travel and generally improve thequality of life on campus. It acknowledges the desire to separate certain uses, such asundergraduate housing, from the academic core and calls for moving some athletic fields fromcentral campus to allow greater density in the core. There are infill and redevelopmentopportunities in central campus, but the overall capacity to accommodate growth is limited,given the importance of the campus’ character and the community’s sense of place. The land useplan proposes to:-Concentrate academic buildings in the core-Create a new mixed-use academic center-Protect outdoor teaching and research facilities-Cluster administrative uses at crossroads in the core and near gateways-Broaden housing options on and close to core campus-Provide high-quality recreation and athletic complexes-Expand the campus social and cultural infrastructure-Transform the East Hill Plaza area into a mixed use node - East Hill Village-Strengthen downtown, Collegetown and greater Ithaca6
Campus LandscapesAs the campus grows and the academic core intensifies, it will be critical to maintain significantexisting open spaces and create significant new ones in order to establish a coherent and unifyingstructure across the campus. As a framework and setting for future development, those openspaces establish an identity and sense of place for each part of the campus and the campus as awhole.Cornell’s diverse landscapes vary widely in terms of their scale, character and use: gorges andhills, lawns and gardens, quads and courtyards, streets and paths, orchards and farm plots,playing fields, woods and meadows - many of them critical to the mission of teaching, researchand outreach. The maintenance and management of existing and historic landscapes and thecreation of new ones will beautify the campus and also balance greater density with green spaceand outdoor amenities. The plan contemplates the integration of the Cornell’s historicallandscape structures into future campus development. The six primary components that must beincorporated into the campus’ future development are: countryside, gorges, greenways, quadsand major open spaces, streets and walks and gateways, supplemented by interstitial spaces andthe many gardens across the campus.7
Transportation and CirculationGiven its location, size and diversity, the Cornell campus must accommodate different modes oftravel, while promoting more walking, biking and travel by public transit, which in turn will helpto unify the campus.The relatively low-density setting and the two gorges have a significant impact on access to andfrom the campus, particularly for vehicles. With limited “through routes” in the area, campusstreets tend to be used by all vehicle types. Except for load requirements and turning geometry,there are no vehicular restrictions. As the university evolves, cars can be greatly reduced bymaking walking, cycling and transit use easier. An extensive path network across campuscombined with reduced surface parking and truck traffic can result in some car-free zones. Theneeds of pedestrians and transit users should be of paramount concern to ensure the developmentof a truly pedestrian-oriented campus. Hence, the need to:- Build and maintain a comprehensive network of sidewalks, pathways and pedestrianconnections- Expand and improve the bicycle network and safety- Simplify the transit system- Develop a campus transit circulator system- Maintain the supply of parking on campus and redistribute parking to the periphery ofcore campus- Improve the visitor experience; and- Centralize deliveries8
Utilities and ServiceAs the campus continues to grow to support educational and research activities, demands onutility systems, including capacity and reliability, will increase. Ongoing maintenance, upgradingand modifications will be required to meet these demands and support the university’s goals.- Secure and maintain a permanent network of utility corridors- Maintain, renew and expand the university’s utility systems, responding to:- Anticipated growth- The need for reliable services- Public health and safety- Sustainability goals- Economic feasibility- Locate utility corridors under streets and open spaces- Continue to focus on energy conservation- Support long-term utilities planning and life cycle costing- Incorporate services into landscape and streetscape design, while maintaining,improving and expanding the following system components:- steam- chilled water- electric- potable water- storm water management- sanitary sewer- natural gasImplementationThe campus master plan and its supporting documents and charts, when adopted by the Board ofTrustees, will provide a holistic and integrated policy framework for making decisions aboutfuture development. “Enabling projects” will set the stage for new buildings and new openspaces in areas designated for future academic development; adhering to the precinct plans willensure that each new investment helps achieve the objectives of the overall campus master plan.Implement a program of university projects: The campus master plan identifies a number ofelements that the university administration will be responsible for delivering, because of theirscale, complexity or lack of natural advocate. They include landscape initiatives, elements of thecampus’ social infrastructure, surge space, the “Cornell transit circulator,” structured parking andthe relocation of significant athletic facilities, as well as farm services, greenhouses and barnsthat will be required to enable development within Primary Development Opportunity Areas D01and D02, as well as other locations. These and other university projects will be implementedover time as opportunities arise and in conjunction with adjacent development. In addition tothese university projects, academic building projects should be required to provide commonsocial space appropriate for the building’s location.Respect historic resources: The Cornell campus has unique historic resources, includingstructures and landscapes. It contains one local historic district and abuts four others. Builtresources include both buildings and monuments designated as either national or local landmarks9
and in some cases, both. Some buildings, while not designated landmarks, are reminders of thecampus’ own history and traditions, of notable events or academic discoveries, or havearchitectural merit. The natural historic resources include a variety of landscapes: the gorges andother natural areas, farming landscapes, including wooded areas that date back at least to the19th century, an arboretum and botanical gardens and several gardens that were created oncampus both for teaching as well as recreation. All of these taken together contribute to theunique character of Cornell and its campus environment. Development and adoption of aninstitutional policy regarding historic resources should be a top priority for the university.Utilize precinct plans: The precinct plans provided in Part II of the campus master plan are asignificant component of the plan. Their purpose is two-fold: to further describe the role, use andform of specific places on campus at a scale in which more detailed recommendations can bebest illustrated and understood; and, to describe these places holistically, addressingdevelopment parameters, building form, views, historic and cultural resources, service, parking,circulation and landscape design in an integrated manner.Embed the campus master plan in Cornell’s current planning processes: The campus masterplan should be viewed as one of three pillars of planning at Cornell. It should support theacademic plans and inform the capital plan. The campus master plan should be consulted at theoutset of every master planning and design exercise, so that it can effectively influence projectformulation, site selection, design development and review and project approval. The campusmaster plan will become a fundamental part of Cornell’s project planning processes.The use of the master plan will make it easier to comply with the campus master plan than tovary from it. Project proponents should follow a transparent process that explains how theirproject conforms to the campus master plan or thoroughly justify variations from it. Significantvariances from the campus master plan should require the approval of the Buildings andProperties Committee.Strengthen the planning function: Effective planning and implementation of the campus masterplan requires a stronger, integrated planning function at the university. The master planrecommends close coordination among the departments and offices responsible for academic,physical, and capital planning. The plan also recommends that the University assess that theUniversity has the appropriate level of resources for the campus planning process given the needto manage existing and new responsibilities that flow out of the plan. These recommendationsare in the process of discussion and review by the senior administration and the ExecutiveCommittee.Coordinate activities within and between administrative units: One of the keys to successfullyimplementing the campus master plan successfully is linking plans and projects to ensurecoordination, achieve economic efficiencies and maximize their impact on the campus.University officials associated with planning and development including the University Planner,University Architect, University Engineer, and Directors of Project Design and Construction,Space planning, Transportation, Utilities, Environmental Compliance and Sustainability, shouldfunction as an integrated team, meeting regularly to discuss active projects. The linking ofbuilding, infrastructure and landscape projects can help in the coordination and implementationof university-funded projects.10
Update business and funding models: There are many administrative and financial challengesthat the university will need to overcome to successfully implement the campus master plan.These include financial models that rely upon individual capital projects to deliver broadercampus facilities like social infrastructure, athletic facilities or open space. There are alsofundamental differences in the level and timing of funding between State and Endowed projects,for both maintenance and new construction that must be addressed over time to achieve sharedobjectives. The university will need to work with the State to begin to address these challenges.Monitor the success of the campus master plan: The campus master plan is an integrateddocument that clarifies the natural, built and social environments intended to support Cornell’sacademic mission for next 30 years, perhaps longer. But times change and so will academic andadministrative goals. The campus master plan should be checked periodically with regard to suchchanges and against development that has occurred under the plan to ensure it remains relevant.11
The 2008 Cornell Master Plan for the Ithaca Campus (Campus Master Plan - CMP) Executive Summary . Introduction . In 2005, with new development on the campus increasingly constrained, Cornell determined it needed a vision and strategy for the best use of the university's lands, both within and beyond the current academic core.



