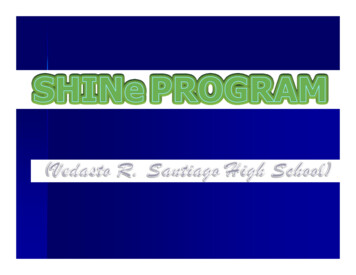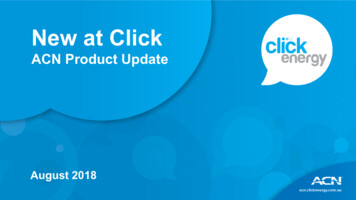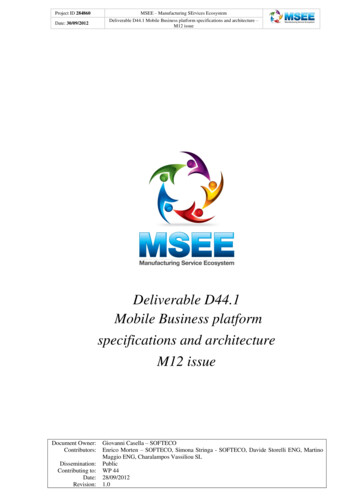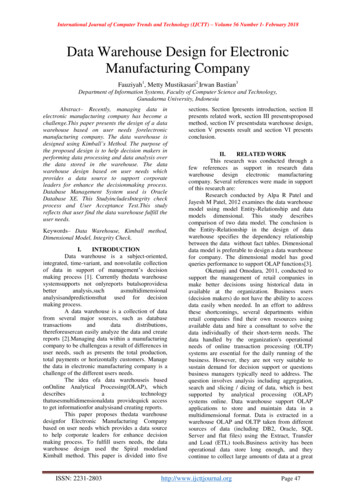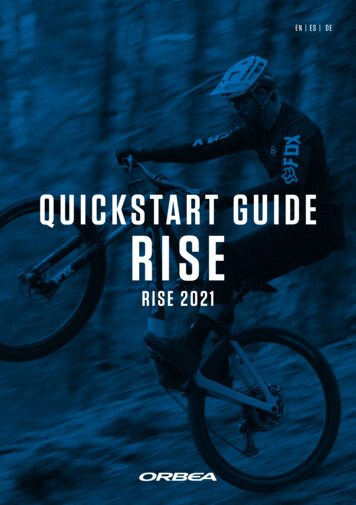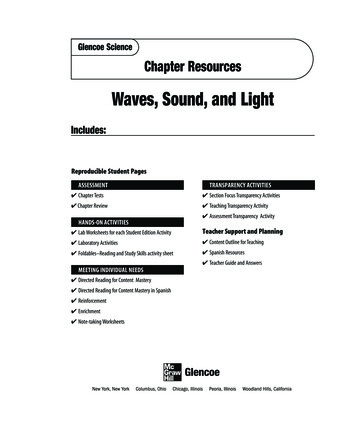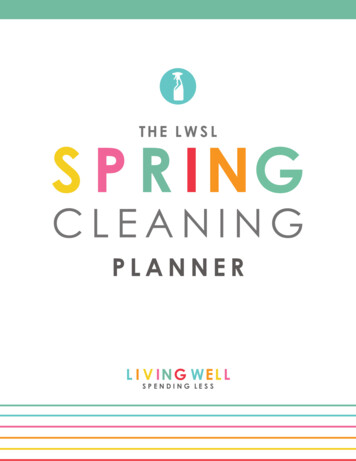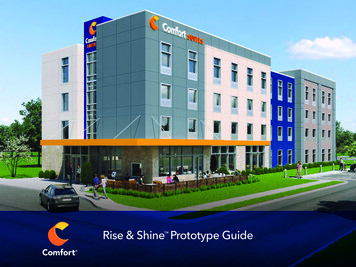
Transcription
Rise & Shine Prototype Guide
At Comfort , we are always building, alwaysinnovating and always evolving, with owner returnand guest satisfaction at the forefront of everythingwe do. Our new Rise & Shine prototype buildson our brand strengths while delivering a high-performing and cost-effective design for developers.As the flagship brand for Choice Hotels, Comfort isa pioneer in the upper midscale segment with threeproduct options – Comfort Inn, Comfort Inn & Suites,and Comfort Suites – to fit the needs of diverse sitesand travelers. At the heart of it all is our continuedcommitment to helping owners and guests be attheir best. From warm welcome to fond farewell,the new prototype combines the features, designand amenities that guests want with the efficiency,functionality and flexibility that developers expect.
New Build. New Design. New Opportunity.The Comfort Rise & Shine prototype is designed for guests that wantto feel refreshed and ready to take on the day, and owners that seeka trusted brand with proven performance and market leadership.This means offering guestrooms and public spaces that can transformfrom day to night or business to leisure – blending form and functionto optimize the guest experience and your investment. Backed byextensive consumer research and developer feedback, the Rise &Shine prototype offers smart ways to meet the needs of your marketand help fuel your success.Why Comfort : Optimized footprint: Efficient square footage and cost-effectivefinishes to maintain the Comfort brand’s operating advantage Innovative functionality: Inviting outdoor patio and flexible meetingroom/breakfast seating provide the multi-functional spaces youneed to drive additional revenue and experiences that keep guestscoming back Three fresh color schemes: City, Sea and Sun colorways offer broadappeal and enhanced options for customization The strength of an iconic brand: Near universal brand awarenessand consistently high guest satisfaction
Welcome to Comfort Attractive curb appeal day and night with a warm and inviting new patio area, our Porch, that offers ample space to relax, unwind,or reconnect. Signature uplighting on the building creates a welcoming beacon for travelers looking to rest and refresh.
Open and Inviting Public SpacesIndoor and outdoor areas are linked by a two-way fireplace to create a guest-favorite warm welcome thatreminds them of home. Add to that a light-filled public space and flexible seating options, and guests willenjoy a versatile lobby equipped with everything they need for gathering, working, or relaxing.The City color scheme is featured on these pages.
Options for Every MarketSelect among three fresh and inspiring color schemes created to fit your market.CitySeaSunBold & ApproachableCalm & SoothingVibrant & CheerfulDeep wood tones combine witheye-catching accents to give this schemean urban edge and classic feel.Light wood tones and muted accentsgive this airy scheme a subtle sense ofpeacefulness and serenity.Warm wood tones and colorful accentsgive this scheme a dynamic andplayful energy.
Custom Elements for a Local TouchSelect artwork, accessories, furniture and materials can be adapted to reflect the local market.
Designed for FlexibilityOur partitioned Flex Room seamlessly transitions from additional breakfast seating in the morning, to meeting space duringthe day, to a private evening reception space at night. Designed with versatility in mind, this and other multi-functionalspaces allow owners to optimize operations and take advantage of the right revenue opportunities for their market.The City color scheme is featured on these pages.
Amenities that DeliverWe are at our best when guests are at their best. It’s in our heritage. As a leader in the upper midscale segment, Comfort iscommitted to providing guests with a warm welcome and everything they need to feel refreshed and ready to take on theday. Along with all of the amenities guests know and expect from Comfort, we are introducing updated new offerings likeopen closets and the On-the-Go charging and dressing station.
AmenitiesFitness CenterOne or BothRequiredSwimming PoolOne or BothRequiredBusiness CenterRecommendedRequiredMeeting redFree WifiRequiredRequiredFree BreakfastRequiredRequired100% Smoke FreeRequiredRequired
Guest Suite LayoutsOur bright and airy suite rooms balance modern form and function in smart ways. Guests can count on amplespace for working, relaxing, or getting ready for a new day.The City color scheme is featured on these pages.
OMFORT - KING SUITE4" 1'-0"12' - 0"7' - 0 1/2"0'2'4'7' - 9 3/8"29' - 8"8'12'12' - 0"1CSSU - DOUBLE QUEEN SUITEB030 1/4" 1'-0"King Suite7' - 0 1/2"0'2'7' - 9 3/8"4'34' - 2"8'Double Queen Suite1
Guest Room LayoutsSlim profiles and clean lines create an open and efficient room layout. An uplit headboard graphic wall and media panelilluminate the space with a soft glow that echoes the lighting accents on the building exterior. Guests can start every dayrefreshed, energized and ready to go.The City color scheme is featured on these pages.
1'-0"AS - KING ROOM12' - 0"7' - 0 1/2"0'2'7' - 9 3/8"4'23' - 8"12'12' - 0"1CIAS - DOUBLE QUEEN ROOMB131 1/4" 1'-0"8'King Room7' - 0 1/2"0'2'4'27' - 8"7' - 9 3/8"8'Double Queen Room
Sea Color SchemeCalm and soothing with muted accents
Sun Color SchemeVibrant and cheerful with colorful accents
176' - 8 3/4"9' - 3 3/4"167' - 5"10' - 1 1/4"OFFICE 1OFFICE ALROOMMENSBREAKROOMKING SUITEACC KINGSUITE(ROLL-IN)KING TAIR 269' - 6"CORRIDOR59' - 4 CE /VENDINGFOOD PREPBREAKFASTROOMLOBBY /LOUNGECLOSETKING SUITEFITNESSKING ITEDOUBLEQUEENSUITEFLEX ROOMGround Level0'4'8'16'24'176' - 8 3/4"167' - 5"10' - 1 1/4"9' - 3 3/4"1CSSU - 1ST FLOOR OPTION BB012 1/8" 1'-0"ELECTRICALICE/VENDINGMECHCLOSETKING SUITEKING SUITEKING SUITEKING SUITEKING SUITEHOUSEKEEPINGKING SUITEKING SUITEKING SUITEKING SUITEACCDOUBLEQUEENSUITEKING SUITEELEVATORLOBBYACC KING SUITE(LEVEL 4)STAIR 1STAIR 2CORRIDOR59' - 4 3/4"69' - 6"Floor PlansRECEPTIONKING SUITEELEVATORLOBBYWORKROOMSTAIR 1KING SUITEWIDE KINGSUITE OUBLEQUEENSUITEDOUBLEQUEENSUITEKING SUITEKING SUITEKING SUITEKING ITEDOUBLEQUEENSUITEACC WIDE KING SUITE 2(LEVEL 4)Typical Floorplan0'4'8'16'24'
402' - 0"PROPERTY LINECOMFORT SUITESEND-LOADED SIDE-ENTRYPRIMARY FRONTAGE ROADPROPERTY LINEPROPERTY LINE86 ROOM - 4 STORY48,633 G.S.F178' - 3"Site PlanPOOL ANDPOOL PATIOTRASHENCLOSUREPROPERTY LINENote: Alternate building entrance configurations available0'PUBLIC SPACE (NSF)Total (sf)FunctionLobbyFlex RoomGUESTROOMS (NSF)Rooms Unit Area Total (sf)16'32'64'Total Guestroom31,01711,493Total Guestroom Support6,0891,326Total Public Space3,9202,948King Suite4832515,6211049Double Queen Suite31371409Wide King Suite2663Food & Beverage8'SITE STATISTICS:PROGRAM AREA SUMMARYTotal (sf)TOTAL SITE: 1.64 ACRESTOTAL PARKING SPACES: 86ACC King Suite2479957Total Back-of-House775ACC Double Queen Suite2479957TOTAL NET BUILDING AREA43,974Breakfast Serving261ACC Wide King Suite1663663Walls & Shafts/Total Estimated4,659Marketplace152TOTAL GUESTROOMS8636131,017TOTAL GROSS BUILDING AREA48,633Total SF per Room566DEVELOPED SITE SUMMARYTotal (sf)Building Coverage12,237Breakfast Room1CSSU - SITE PLAN OPTION BB002 1" 20'-0"RecreationFitness Room619Public CirculationVestibule125Public Restrooms110Public Corridor419TOTAL PUBLIC SPACE3,9204 stories86 parking spaces86 rooms1.65 acresPaved Areas (Parking, Walks, Decks, etc.)41,433Net Landscape Area17,987TOTAL DEVELOPED SITE AREA1.65AC.71,657
176' - 8 3/4"9' - 3 3/4"71' - 11 3/4"10' - 1 1/4"OFFICE 1OFFICE 260' - EQUEENDOUBLEQUEENACC LOSETSTAIR 265' - 0"MARKETPLACE54' - 10 3/4"CORRIDORVESTIBULEICE /MECH VENDINGCLOSETMECHCLOSETBREAKFASTSERVINGFOOD PREPBREAKFASTROOMLOBBY DOUBLEQUEENDOUBLEQUEENFLEX ROOM0'4'8'16'24'Ground Level176' - 8 3/4"9' - 3 3/4"71' - 11 1/2"60' - 0 1/4"12' - 0 5/8"23' - 4 5/8"10' - 1 1/4"1CIAS - 1ST FLOOR OPTION BB111 1/8" 1'-0"ELECTRICALICE/VENDINGMECHCLOSETKING SUITEKING SUITEKING SUITEDOUBLEQUEENKING DOUBLEQUEENACCDOUBLEQUEENKINGACC KING(LEVEL 4)ELEVATORLOBBYSTAIR 1STAIR 2CLOSET65' - 0"CORRIDOR54' - 10 3/4"Floor R 123' - 4 5/8"GUESTLAUNDRYELECTRICALPBX12' - 0 5/8"WIDE KINGSUITE 2KING SUITEKING SUITEKING SUITEKING SUITEKING UEENDOUBLEQUEENACC WIDE KING SUITE 2(LEVEL 4)Typical Floorplan0'4'8'16'24'
402' - 0"PROPERTY LINECOMFORT INN AND SUITESEND-LOADED SIDE-ENTRYPROPERTY LINE178' - 3"PROPERTY LINE86 ROOM - 4 STORY44,004 G.S.FPRIMARY FRONTAGE ROADSite PlanOPTIONAL POOLAND POOL PATIOTRASHENCLOSUREPROPERTY LINENote: Alternate building entrance configurations available0'PUBLIC SPACE (NSF)Total (sf)FunctionGUESTROOMS (NSF)Rooms Unit Area Total (sf)8'16'SITE STATISTICS:PROGRAM AREA SUMMARY32'64'Total (sf)TOTAL SITE: 1.64 ACRESKing Suite273258,787TOTAL PARKING SPACES: 86Total Guestroom27,169Lobby/Lounge901Wide King Suite25711,141Total Guestroom Support6,066Flex Room304King182574,632Total Public Space3,4203,060Food & BeverageDouble Queen3430310,292Total Back-of-House668ACC King Suite1479479TOTAL NET BUILDING AREA39,715Breakfast Serving261ACC Wide King Suite1571571Walls & Shafts/Total Estimated4,289Marketplace152ACC Double Queen2435870TOTAL GROSS BUILDING AREA44,04431,017Total SF per Room512DEVELOPED SITE SUMMARYTotal (sf)Building Coverage11,079Breakfast Room1CIAS - SITE PLAN OPTION BB102 1" 20'-0"RecreationFitness Room480Public CirculationVestibule126Public Restrooms110Public Corridor419TOTAL PUBLIC SPACE3,920TOTAL GUESTROOMS4 stories86 parking spaces8636186 rooms1.65 acresPaved Areas (Parking, Walks, Decks, etc.)41,708Net Landscape Area18,869TOTAL DEVELOPED SITE AREA1.65AC.71,657
Build for Tomorrow. Build Comfort. ChoiceHotelsDevelopment.com/ComfortUnless otherwise stated, all statistics are from Choice Hotels International, Inc. internal data. *Source: See Comfort Franchise Disclosure Document dated April 1, 2020, as amended August 3, 2020, item 19. For the 1,241 hotels that were included in the sample and for thetwo-year period ending December 31, 2019, reservations generated through Choice’s proprietary channels represented an average of 66.3% of gross room revenue. Among the performance sample of 1,241 hotels, 677 hotels (or 55%) met or exceeded the Total ChoiceProprietary Contribution presented. INDIVIDUAL RESULTS MAY VARY. This is not an offering. For New York: an offering can only be made by a prospectus filed first with the Department of Law in the State of New York. Such filing does not constitute approval by the Departmentof Law. For Minnesota: Comfort Inn and Comfort Suites #F-3577. A copy of the Franchise Disclosure Document may be obtained through contacting Choice Hotels International at 1 Choice Hotels Circle, Suite 400, Rockville, MD 20850 or at Development@ChoiceHotels.com. 2020 Choice Hotels International, Inc. All rights reserved. 2020-0183/05/20.COM BROCH 2020/2021
Unless otherwise stated, all statistics are from Choice Hotels International, Inc. internal data. *Source: See Comfort Franchise Disclosure Document dated April 1, 2020, as amended August 3, 2020, item 19. For the 1,241 hotels that were included in the sample and for the

