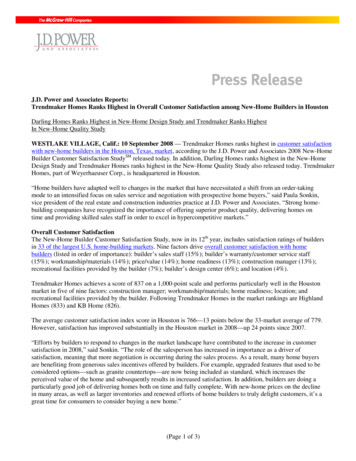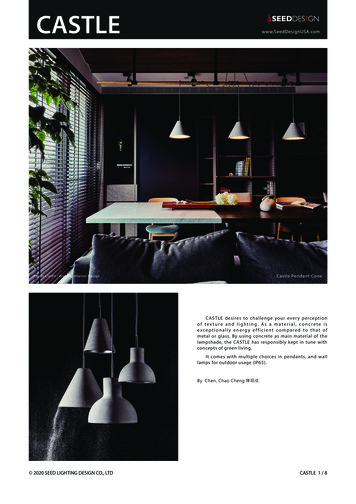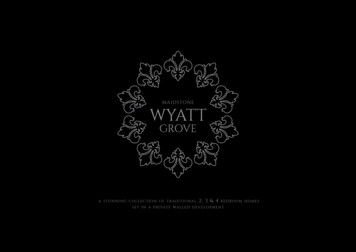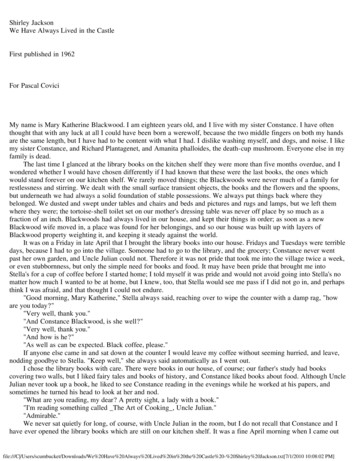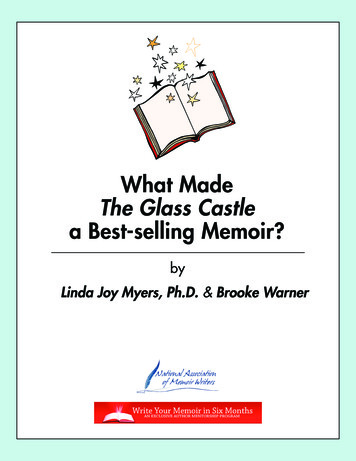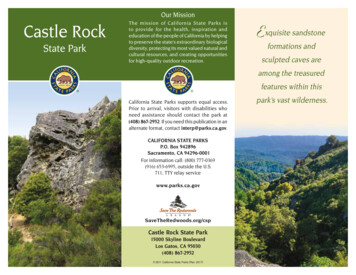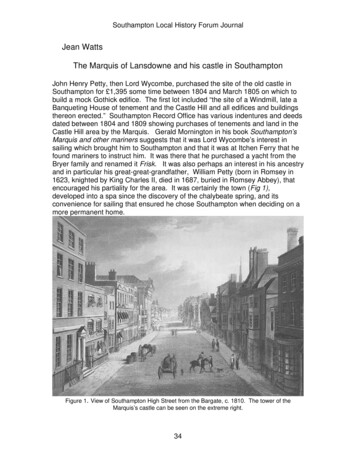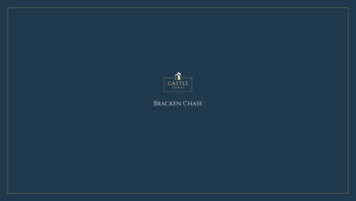
Transcription
Castle HomesBracken Chase1
Castle lllllllllllllllllllllllllllllllThe development4-9Lifestyle10 - 13The area14 - 15SpecificationsHouse plansMore information1617 - 2526The images within this brochure are indicative only. The finished product may vary.2
Castle llllllllllllllBracken llllllllllllll3
Castle HomesThe lWelcome ToBracken lllllllllllllllllllllllllllllllllllllllllllllA stunning collection of nine luxury new-build homesnestled in the prestigious village of Scarcroft, just overeight miles from Leeds City Centre. These four, five andsix bedroom properties are finished to the highest qualityin a contemporary style befitting the modern family.Whether you’re looking for more space as your familygrows, searching for your dream home in Leeds or wanta more comfortable, convenient lifestyle, you’ll find whatyou’re looking for in this stunning development.4
Castle HomesThe lEach of the homes in Bracken Chase is unique, yet allhave been crafted to the same exceptional standard. Withfeatures including landscaped front and rear gardens,handmade kitchens with granite worktops and WiFicontrolled thermostats, we’ve taken great care with all thefiner details.5
Castle HomesThe llllllllllllllllllllllllllllllllllllllllllllOur living spaces encapsulate modern elegance,expertly designed for both form and function. Dimmabledownlights and ivory internal walls bring light throughout,porcelain flooring adds a minimalist flair and largewindows offer wide open vistas of thesurrounding countryside.6
Castle HomesThe llllllllllllllllllllllllllllllllllllllllllllllOur living spaces and bedrooms are designed as placesof respite for all the family. Spacious living rooms withsoft carpets combine with a snug, dining area or familyroom and some have direct garden access. We know yourbedroom is your sanctuary and have taken great care tomake all our bedrooms a serene space away from therigours of everyday life.7
Castle HomesThe llllllllllllllllllllAttentionTo lllllllllllllllIt’s the little things that turn a house into a home andours stand out for their attention to detail. Each of ourhomes is finished with finesse, using superior-qualitymaterials and smart technology for elegant style andmodern practicality.BathroomsWhite contemporary Duravit bathroom and shower roomsuites with in-built storage in all bathrooms. High qualityVado chrome fittings throughout with thermostaticallycontrolled valves to all showers. Electric towel warmer andunder-floor heating system.KitchensHandmade kitchens with granite worktops and upstands.In-built appliances will include wine coolers, double ovensand induction hob, integrated fridge freezer, dishwasherand Valle Vancouver under-mounted sink.BedroomsSoft carpeted floors, white emulsion walls, large windowsand ease of access to bathroom and shower room suites.GarageAll homes include a well-sized garage with electric door.LightingDimmable recessed downlights. Outdoor terrace lightingcontrolled via WiFi.LandscapingPrivate front and rear gardens that are perfectlylandscaped to offer unobstructed views of thesurrounding countryside, as well as a communal gardenfor resident use.8
Castle HomesNThe lllllllllllllllllllllllllNine Stunning andDistinctive llllllllllllllllllllIn this private housing development, no two homes arethe same. Each plot is distinct from the others and everyhome is either detached or link-detached with generousspace surrounding it. All plots feature driveways and frontand rear gardens with scenic llllllllllllllPlot 1Plot 54 Bedrooms5 llllllllllllPlot 2Plot 64 Bedrooms4 llllllllllllPlot 34Plot 75 Bedrooms6 llllllllllllPlot 4Plot 84 Bedrooms5 lllllllllllllll2Plot 95 llllllllll39
Castle HomesLifestyleNearby points The lllllLocated in the highly sought-after, picturesque villageof Scarcroft, here you’re well placed for both town andcountry. With miles of countryside in every direction, you’llfeel as if you’ve escaped into the middle of nowhere, yetyou’re very well connected. A short drive away is Leeds,Yorkshire’s biggest city, offering fine dining, boutiqueshops, entertainment and much more, and the prettymarket town of Wetherby is also just six miles away.Scarcroft itself is a charming village with a friendly,welcoming atmosphere, making it the perfect place to putdown roots with your family and immerse yourself ina community.Leeds City CentreRoundhay ParkTropical WorldRoyal Armouries MuseumTemple Newsam HouseWetherbyScarcroft Golf ClubThe New Inn – your local Victorian-era pub10
Castle llllAn Area OfGreat , urban conveniences meet natural splendour. In theclose surroundings, there’s farmland, scenic parks, golfcourses and buildings of historical interest.Scarcroft golf course is a short walk away, offering golfingfor both adults and juniors. There are also a numberof other premier golf courses close by, including MoorAllerton and Leeds Golf Centre.Picturesque Roundhay Park, featuring gardens, walkingtrails, lakes and sports fields, is just a 10-minute driveaway. Next to it, you’ll also find Tropical World, home togreenhouses filled with a collection of exotic plantsand animals.Just under eight miles away is Temple Newsam House, agrand old residence filled with priceless art and antiques.The building stands in open parkland and is attached to aworking farm that makes a great day out with kids.11
Castle llllThe brightlights of arly ranking highly as one of the UK’s best places tolive, Leeds is a vibrant, compact and ever-evolving city.County ArcadeLeeds stands out for its shopping. A wide variety of retailers can be found on the high streets, as well as historicshopping arcades filled with premium stores such as Harvey Nichols and Louis Vuitton. There’s also the old CornExchange, a grand Victorian building which is now home to boutique shops and cafes, and Kirkgate Market, athriving market hub. The food and drink scene is one to rival any large UK city, with fine dining, the world’s best chainrestaurants, street food, pubs and cocktail bars available in abundance.The birthplace of many world-class artists, Leeds has music at its beating heart. Live music can be found in bars all overthe city and every year one of the world’s biggest music festivals envelops Leeds. There’s also a strong theatre presencefrom the Leeds Grand Theatre, West Yorkshire Play House and the City Varieties Music Hall.Victoria Gate shopping centre12
Castle HomesThe Leeds Corn Exchange, a grand Victorian building featuring boutique shops and cafesShopping in the Grand Arcade13
Castle llllllllllllllllThe AreaCross Gates Train Station - 5.4 lllllllllllllllllllllllAll The llllllllllllllllllllllllllllllllllLeeds City Centre - 8.6 MilesLeeds Bradford Airport - 11.3 lllllllGetting AroundYour transport options are limitless. Bracken Chase isconveniently placed for the excellent motorway networkand is just a 30-minute drive away from Leeds BradfordAirport for family holidays and weekend breaks. There arealso two train stations nearby and regular servicedbus routes.University of Leeds - 7.4 MilesLeeds College of Art - 8.7 MilesSchool of Mechanical Engineering - 8.9 lllllllllllllllllllllllllllSchools and UniversitiesLeeds is home to three universities, in addition to theLeeds College of Art and the School of MechanicalEngineering. In Scarcroft’s neighbouring villages, there area number of excellent primary and secondary schools.Sports and leisureYou’re within walking distance of a premier golf courseand spacious park. Gyms and leisure centres can befound in many of the nearby towns and villages, includingWetherby and Tadcaster.Scarcroft Golf Club - 0.2 MilesMoor Allerton Golf Club - 1.5 MilesRiverside Plants - 1.3 MilesGreenscapes Nursery - 1.6 MilesHarewood House - 4.9 MilesBramham Park - 5.2 Miles14
Castle HomesA61The tAreaA1 er you’re thinking of relocating your family or looking forthe ideal place to start one, at Bracken Chase you’ll have accessto some of the top primary and secondary schools in the Leedsarea.A658Bardsey Primary School1.16 milesShadwell Primary SchoolBarnsey1.49 milesBardsey Primary SchoolThe Grammar School At LeedsA6601.69 milesThorner Church of EnglandPrimary SchoolScarcroftWigton Moor Primary School2.42 milesWigton Moor Primary SchoolThorner Church of England Primary SchoolShadwellA64A58A61202.43 milesThe Grammar School At LeedsA6120A1 (M)A64Shadwell Primary School1.99 milesFieldhead Carr Primary School2.45 milesWhite Laith Primary SchoolBramham ParkA61Fieldhead Carr Primary SchoolMoortownMoortown Primary SchoolA6120Oakwood2.73 milesGrange Farm Primary SchoolWhinmoorScholesHEADINGLEYRoundhay School4 milesMoortown Primary SchoolWhite Laith Primary SchoolA6120SeacroftGrange Farm Primary SchoolHAREHILLS4.4 milesRoundhay SchoolLeedsM1York RoadA6120M1A6110A1 (M)HOLBECKSelby RdM62115
Castle lllIt’s All InThe erior llllllllllllllModern matt bespoke cupboardsBosch appliancesBosch integrated fridge/freezerBosch double oven, 1-2 warmingdrawers, induction hobWine cooler, microwaveFranke Minerva boiling water/cold tapValle Vancouver under-mounted sinkQuartz lllllllllllllllllllSophisticated alarm systemBathroom, WCs lllllllllllllllDuravit bathroom suitesVado chrome taps and showersChrome-plated electric towel warmerUnder-floor heating systemin bathroomsThermostatically controlled valves toall showersHigh quality porcelain floorsthroughout the lower ground floorStainless steel screwless socketsIntegrated USB points inmaster bedroomDimmable recessed downlightsWalnut finish lllllllllllllllGas-fired central heating throughout,including WiFi-based thermostaticcontrol with manual overrideUnder-floor heating to all lower groundfloor areasContemporary radiators to upper lllllllllllllllElectric doorExterior lllllllllllPrivate garden overlookingthe countrysideLandscaped front and rear gardenPrivate llllllllllllllllllllllllllllllLuxury llllllllllllllllllPrivate developmentPrivate garden overlookingthe countrysideNetwork cabling to principalrooms – lllllllllllllll10-year LABC warranty16
PLOT 1Castle HomesGround -House llllllllll6.35 m x 10.3m20’ 8” x 33’ -------------------------------------House TypePlot 1Family roomUtilityKitchen4.34 m x 6.96 m14’ 1” x 22’ ------------------------------------Living llllllllllllllllllllllllllllllllllllll8.49 m x 4.95 m27’ 6” x 16’ -------------------------------------4 BedroomWCBreakfastA link-detatched, four-bedroom property spread over threeflours. Three of the bedrooms feature a luxury en-suite and thespacious master bedroom also includes a walk-in wardrobe.A separate family room, snug and living room means there’splenty of space for the whole family to spread out.Bedroom 1Family4.33 m x 4.68 m14’ 1” x 15’ ------------------------------------Bedroom 2Hall4.37 m x 5.57 m14’ 1” x 18’ --------------------------------------SnugBedroom 34.44 m x 4.59 m14’ 5” x 14’ om 43.36 m x 3.76 m10’ 10” x 12’ ------------------------------------Total House Internal276 sq/m2,967 -------------------------------------Garage19’ 9” x 16’ -------------------------------------Garage1st FloorBedroom 1RobeBedroom 2EnsBedroom 4LandingWCPLOT LOCATION2nd FloorEnsLiving6.02 m x 5.18 mBedroom l measurements are approximations17
Castle HomesACCOMMODATIONGround --------------------------------------House PlanExternal TerraceHouse TypePlot 2LarderFamily roomKitchen4.64m x 4.39m15’ 2”x 14’ 4.8”Kitchen/Breakfast5.89m x 8.41m19’ 3.8” x 27’ -------------------------------------4 BedroomDining areaBreakfastHallIn this link-detached property, a spacious lower ground floorfeatures an external terrace leading off from the breakfast roomand kitchen. There are four bedrooms: a master bedroom withen-suite and a living area across the landing, and three additionalsecond floor bedrooms, one with en-suite bathroom. There’s anadditional WC on the ground floor and a family bathroom on thefirst floor.14’ 4.8” x lllllllllllllllllllllllllllllllllllllllllll4.39m x llllllllllllllllllllll14’ 2” x 9’ 4.33m x 2.97m4.29m x 6.31m14’ 1” x 20’ om 13.39m x 4.39m11’ 1” x 14’ om 23.98m x 3.37m13’ 0.7” x 11’ --------------------------------------Bedroom 33.89m x 4.40m2’ 9” x 14’ ------------------------------------Bedroom 4Garage3.09m x 2.35m0’ 1” x 7’ --------------------------------------244 sq/mTotal House Internal2,631 -------------------------------------Garage8.14m x 5.21m26’ 8.4” x 17’ -------------------------------------1st FloorEnsPLOT LOCATION2nd FloorRobeEnsWCLandingBedroom 1Bedroom 2Bedroom 3Bedroom -All measurements are approximations18
Castle HomesPlot 3ACCOMMODATIONGround --------------------------------------House PlanFamily area7.05m x 3.27m23’ 1’ x 10’ llllllllllllllllllllllllllHouse TypePlot 3ExternalTerraceKitchenKitchen4.77m x 3.27m15’ 7” x 10’ --------------------------------------Lining om 1WCIdeal for larger families, this five-bedroom link-detached propertyincludes two family bathrooms and two en-suites. The groundfloor family room and kitchen both have direct access to aprivate outdoor terrace. On the first floor, there’s a large masterbedroom and one additional bedroom, and the remainingbedrooms are located on the second floor.4.64m x 4.31m15’ 2.6” x 14’ --------------------------------------Bedroom 2Dining19’ 5” x 13’ ---------------------------------------Family5 Bedroom5.92m x 4.08m3.74m x 3.44m12’ 3” x 11’ ---------------------------------------HallBedroom 34.78m x 3.23m15’ 8” x 10’ ------------------------------------Bedroom 4Entrance2.95m x 6.15m9’ 8” x 20’ ------------------------------------Bedroom 5Garage2.30m x 3.04m7’ 6.5” x 19’ ---------------------------------------Total House Internal214 sq/m2306 -------------------------------------Garage6.06m x 5.53m19’ 10.5” x 18’ ---------------------------------------1st FloorPLOT LOCATION2nd FloorBedroom 2Bedroom 3EnsRobeBathBedroom -----------------------------------------Bedroom 1All measurements are approximationsBedroom 5LandingLanding19
Castle HomesPlot se PlanKitchenGround lllllllllllllllllllllllllllllllllllllllHouse TypePlot 44.75m x 5.39m15’ 7” x 17’ 58m x 3.68m15’ x 12’ m x 7.48m10’ 9” x 24’ -------------------------------------4 BedroomBedroom 1DiningA four-bedroom link-detached property spread over three floors.On the ground floor, there’s a superb outdoor terrace that canbe accessed from both the kitchen and dining area and the livingroom. The spacious master bedroom includes an en-suite andits own private balcony. There are two family bathrooms and aseparate WC.Utility3.25m x 4.02m10’ 8” x 13’ -------------------------------------WCBedroom 23.26m x 6.09m10’ 8” x 19’ -------------------------------------Bedroom 3LivingHall3.29m x 5.25m10’ 9” x 17’ ------------------------------------Bedroom 4Garage3.29m x 5.25m10’ 9” x 17’ ------------------------------------173 sq/mTotal House arage1st Floor1860 sq/ft2nd Floor3.01m x 5.97m9’ 10” x 19’ 7” --------------------------------------PLOT LOCATIONEnsStoreBedroom 2LandingBedroom 4Bedroom 3LandingBathBedroom --------------------------------------All measurements are approximations20
Castle HomesPlot und FloorHouse PlanTerraceDiningHouse TypePlot 513’ 6’” x 14’ llllllllllllllllllllllllllll4.13m x 4.31mFamily areaExternalTerrace7.66m x 3.88m25’ 1” x 12’ ng8.94m x 4.51m29’ 4” x 14’ lllllllllllllllllllllllliving area5 BedroomOfficeEntranceThis expansive, five-bedroom link-detached property featurestwo outdoor terraces and a choice of leisure areas. Spread overthree floors, the large master bedroom with en-suite and walk-inwardrobe, occupies the first floor, along with an office and livingroom, and the remaining bedrooms are located on the secondfloor along with a family bathroom and additional en-suite.WC1’ 1” x 12’ .42m x 3.88m4.20m x 3.43m13’ 9” x 11’ ------------------------------------StoreBedroom 14.40m x 4.55m14’ 5” x 14’ -------------------------------------Bedroom 24.91m x 3.38m16’ 1” x 11’ -------------------------------------GarageBedroom 34.20m x 3.43m13’ 9” x 11’ ------------------------------------Bedroom 43.96m x 2.70m12’ 11” x 8’ --------------------------------------1st FloorBedroom 52nd Floor2.88m x 2.70m9’ 5” x 8’ -------------------------------------Total House Internal255 sq/m2744 room 1EnsBathWCPLOT LOCATIONLandingLivingBedroom 324’ 5.7” x 23’ 4.3” --------------------------------------Bedroom 5Bedroom 4Landing7.46m x 7.12mBedroom l measurements are approximations21
Castle HomesGround -House PlanKitchenHouse TypePlot 6Garage13’ 1” x 14’ 5”Family3.87m x 4.65m12’ 8” x 15’ lllllllllllllllllllll4 Bedroom3.99m x llllllllllllllllllllllEntranceA detached, four-bedroom property with a large entertainingspace on the ground floor, including kitchen, dining and familyareas, this makes a great home for families with youngerchildren. Two of the bedrooms are located on the first floor,along with a separate living room, and the master bedroom withen-suite and walk-in wardrobe is located on the second floorwith further bedroom across the landing.LivingWCUtility13’ 1” x 14’ 9m x 4.43mBedroom 13.63m x 4.12m11’ 10” x 13’ 6”----------------
Oakwood Moortown Seacroft Scholes Bramham Park A64 A64 A6120 A6120 A6120 A6120 A6120 Selby Rd A6110 A6110 A660 A658 A658 A61 A61 A58 York Road The Area Catchment Area Whether you're thinking of relocating your family or looking for . 10-year LABC warranty Castle Homes Specifications It's All In
