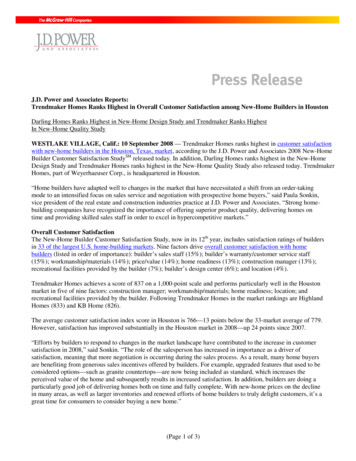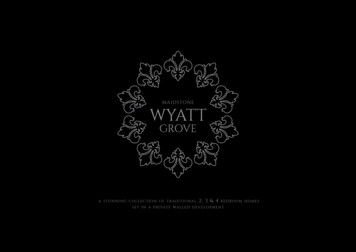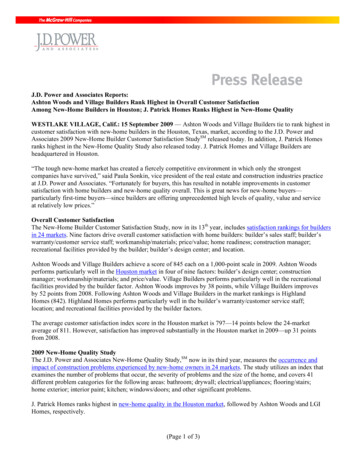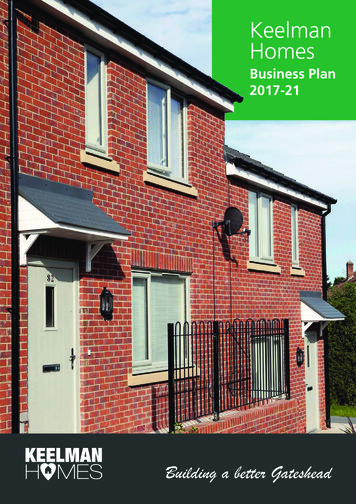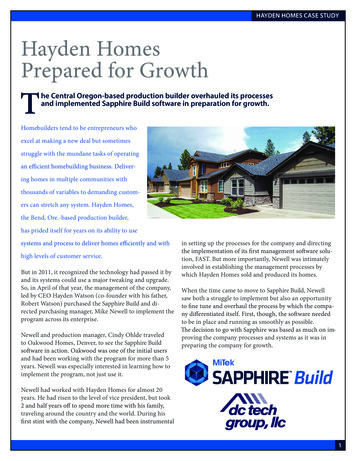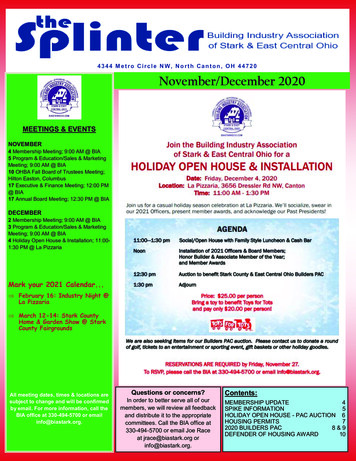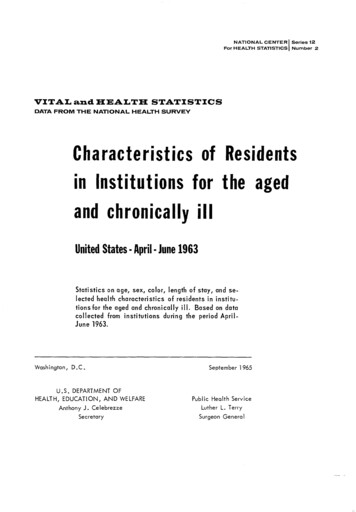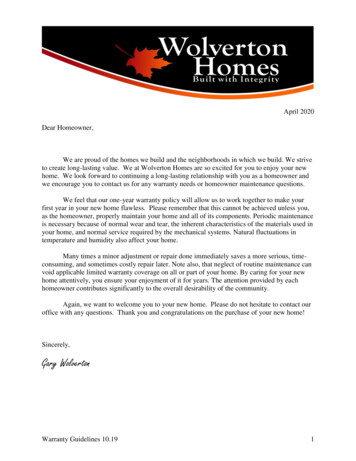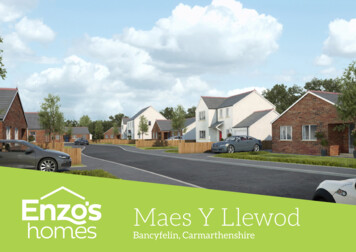
Transcription
Maes Y LlewodBancyfelin, Carmarthenshire
Enzos Homes.Making dream homes affordable.
Rural charm,urban convenience.We believe dream homes deserve dream locations. Based in beautifulCarmarthenshire, ‘Maes Y Llewod’ benefits from quaint rural living butmaintains close proximity to a range of nearby towns and attractions.Places of InterestSt. Clears: 3 milesCarmarthen: 7 milesThere’s a reason why Carmarthenshire is one of the UK’s most popular tourist destinationareas. It’s the land of rolling green hills and historic castles where life moves at a morerelaxed pace. With easy access to the A40, you’ll be within quick commuting distance ofa range of shops, schools, and other local amenities, from trendy shopping destinationsLaugharne: 7 milesWhitland: 8 milesNarbeth: 15 milessuch as Narbeth, to larger market towns such as Carmarthen. And thanks to quick linksSaundersfoot: 17 milesto the M4, traveling further afield is simple and convenient.Tenby: 20 milesHeatherton WorldFor lovers of nature, adventure or families looking for the perfect day out, the coast ofof Activities,: 19 milesCarmarthenshire and Pembrokeshire offers a host of activities and lifelong memoriesOakwood Theme Park,: 19 mileswaiting to be uncovered. Spot wildlife such as seals, whales and puffins from the shore orBlue Lagoon Water Park: 18 milestour boat, stretch your legs on one of the area’s famous walking trails, or get adventurousthrough a number of water sports on offer. A number of nearby water and theme parksare also on offer; perfect for little and big kids alike.Llanestaffan Castle: 8 milesDylan Thomas Boathouse: 7 miles
Our QualityWe’ve always believed it’s possible to make high-quality homesaffordable, and over the years we’ve seen our goal of being head andshoulders above the competition in terms of quality come to pass.Our homes are now known for their high specification and finish; it helpsexplain why we’re LABC Building Awards winners and why so manypeople fall in love with our homes as soon as they set foot in the door.That’s the Enzo’s Difference.Oak DoorsWe use oak internal doors inall our properties, ensuringa grand entrance to everyroom in the house.Advanced Fire SafetyAll our welsh homes arefitted with fire sprinklers,ensuring you and your lovedones peace of mind.High-Spec BathroomsFrom the sink to the tiles, ourbathrooms use only leadingbrands such as Twyford &Armitage ShanksTop FinishesFrom authentic clay bricks,maintenance free rendersand high quality paint, we dothe finishing touches right.WarrantiesAll our homes are coveredby the CRL structuraldefects warranty, and evenguards against water ingress.
Eco FriendlyEnergy EfficiencyWe’re committed to creating homes that lead the marketin energy efficiency and don’t cost the earth in more ways than one.That’s why we’ve partnered with some of the industry’s leading names and utilised new buildingtechnologies and methods to provide a home that not only helps save the environment but helps save you money too.75% free hot waterBenefit from giant water billsavings through thecombined use solar PVdirectly into a state-of-theart water cylinder.Smart HeatingWhere possible, we use thebrand new and excitingRointe low-consumptionheaters, ensuring runningcosts only plummet further.Unmatched InsulationMulti-layered reflectiveinsulation provides leadingthermal resistance andexternal vapour protection.Thick WallsOur interior walls are aroundtwice the width of theindustry standard, providingbetter heat insulation.Smart Solar PVOur state-of-the-art in-roofSolar PV system provideshigh efficiency, ease of useand high performance.
House type: FelinDetached, CAttachedGarageOffroadParkingEnergySmart
Floor Plans: FelinFirst FloorGround FloorLANDINGBEDROOM 3DINING ROOMMASTER -SUITEWDFAMILY ROOMSHOWERROOMBEDROOM 2MASTER BEDROOM: 2.95m x 4.05m / 9’ 10” x 13’ 6”KITCHEN: 3.95m x 2.95m / 13’ 2” x 9’ 10”ENSUITE: 1.8m x 2m / 6’ x 6’ 8”DINING ROOM: 3.66m x 2.95m / 12‘ 3” x 9’ 10”WARDROBE: 1.05m x 2m / 3’ 6” x 6’ 8”FAMILY ROOM: 3.68m x 4.34m / 12‘ 3” x 14’ 5”BEDROOM 2: 3.68m x 2.66m / 12’ 3” x 8’ 10”SHOWER ROOM: 1.75m x 1.46m / 5’ 10” x 4’ 10”WARDROBE: 0.9m x 1.42m / 3’ x 4’ 9”UTILITY: 1.75m x 1.55m / 5’ 10” x 5’ 2”BEDROOM 3: 2.59m x 2m / 8’ 7” x 6’ 8”GARAGE: 3.08m x 6.15m / 10’ 3” x 20’ 6”BATHROOM: 2.59m x 2m / 8’ 7” x 6’ 8”LANDING: 1.99m x 4.63m / 6’ 8” x 15’ 5”
House type: CywynDetached, parateGarageOffroadParkingEnergySmart
Floor Plans: CywynSUN ROOMKITCHEN/ DINER: 4.57m x 4.5m / 15’ 3” x 15’LOUNGE: 4.57m x 4.92m / 15’ 3” x 16’ 5”UTILITYENTRACE HALL: 2.07m x 4.55m / 6’ 11” x 15’ 2”BEDROOM 3BEDROOM 2UTILITY: 1.97m x 2.27m / 6’ 7” x 7’ 7”AC: 1.97m x 0.7m / 6’ 7” x 2’ 4”KITCHEN / DININGACSUN ROOM: 2.99m x 3.3m / 10’ x 11’ESMASTER BEDROOM: 3.47m x 3.25m / 11’ 7” x 10’ 10”BEDROOM 2: 3.33 x 3.17m / 11’ 1” x 10’ 7”BEDROOM 3: 2.94m x 3.07m / 9’ 10” x 10’ 3”FAMILY BATHROOM: 2.7m x 3.25 m / 9’ x 10’ 10”ENTRANCE HALLLOUNGEFAMILYBATHROOMMASTER BEDROOMENSUITE: 2.32m x 1.1m / 7’ 9” x 3’ 8”
House type: WernDetached, rt
Floor Plans: WernFirst FloorGround FloorBEDROOM 2BEDROOM 3ACKITCHENLANDINGBATHROOMBEDROOM 1LOUNGEBEDROOM 4WCBEDROOM 1: 3.06m x 3.02m / 10’ 2” x 10’ 1”BEDROOM 2: 2.41m x 3.3m / 8’ 11”KITCHEN: 5.53m x 3.3m / 18’ 5” x 11’BEDROOM 3: 3.02m x 2.93m / 10’ 1” x 9’ 9”LOUNGE: 4.42m x 4.99m / 14‘ 9“ x 16’ 8”BEDROOM 4: 2.35m x 2.66m / 7’ 11” x 8’ 10”WC: 1m x 2.65m / 3’ 4” x 8’ 10”BATHROOM: 1.97m x 2.24m / 6’ 7” x 7’ 6”AC: 1.37m x 0.9m / 4’ 7” x 3’LANDING: 3.46m x 1.48m / 11’ 7” x 4’ 11”
House type: PlasDetached, CSeparateGarageOffroadParkingEnergySmartStudy
Floor Plans: PlasGroundFloorFirst FloorDININGBATHROOMBEDROOM 1KITCHEN / DININGFAMILY ROOMBEDROOM ROOM 2BEDROOM 4STUDYKITCHEN/DINING ROOM: 8.63m x 2.8m / 28’ 9” x 9’ 4”MASTER BEDROOM: 3.21m x 3.41m / 10’ 8” x 11’ 4”DINING ROOM: 2.55m x 2.93m / 8’ 6” x 9’ 9”ENSUITE: 1.86m x 1.29m / 6’ 2” x 4’ 4”LOUNGE: 4.6m x 3.22m / 15’ 4” x 10’ 9”BEDROOM 2: 3.21m x 3.24m / 10’ 8” 10’ 10”WC: 1m x 3.21m / 5’8” x 10’ 9”BEDROOM 3: 2.46 x 4.16m / 8’ 3” x 13’ 10”UTILITY: 1.7m x 3.21m / 5’ 8” x 10’ 9”BEDROOM 4: 3.21m x 2.6m / 10” 8’ x 8’ 3”STUDY: 1.7m x 3.2m / 5’ 8” x 10’ 9”BATHROOM: 2.75m x 2.17m / 9’ 2” x 7’ 3”
Help to BuyAre you finding buying a new home unaffordable? Rising house pricesand stricter mortgage requirements means you’re not alone. But thanksto Enzo’s Homes and Help to Buy, getting a mortgage for your dreamhome just got a whole lot easier.Help to Buy is the government-backed scheme which enables you tosecure a mortgage with a smaller deposit than usual, thanks to an equityloan provided by the government. You are required to contribute a depositof only 5% and the government will contribute up to 20% of the value ofyour home in the form of an equity loan with the remaining 75% being paidthrough a standard mortgage as normal.The scheme is available on all Enzo’s Homes*. To read more, or to use ourhandy calculator, visit www.enzoshomes.co.uk/helptobuyApplies to homes 300,000 and under. Full terms available at helptobuywales.co.uk. Your home may berepossessed if you do not keep up repayments on a mortgage or any other debt secured on it.
Site PlanUse postcode SA33 5ND for location.See House Types pages for legends and further info.Development layouts and landscaping are not intended to form part of any contract or warranty unless specifically incorporated in writing into the contract. Images and development layoutsare for illustrative purposes and should be used for general guidance only. Development layouts may change to reflect changes in planning permission and are not intended to form part ofany contract or warranty unless specifically incorporated in writing. Please speak to your solicitor to whom full details of any planning consents including layout plans will be available.
www.enzoshomes.co.ukProperties sold by:Clee Tompkinson Francis2 Queen Street, CarmarthenCarmarthenshire, SA31 1JRTel: 44 (0) 1267 230 645Web: www.ctf-uk.comEmail: carmarthen@ctf-uk.comCall 07971268696 for more information orto arrange a viewing.All images used are for illustrative purposes. These and the dimensions given are illustrative for this house type and individual properties may differ. Please check with your Sales Adviser in respect of individualproperties. We give maximum dimensions within each room which includes areas of fixtures and fittings including fitted furniture. These dimensions should not be used for carpet or flooring sizes, appliance spacesor items of furniture. All images, photographs, and dimensions are not intended to be relied upon for, nor to form part of, any contract unless specifically incorporated in writing into the contract.
All our welsh homes are fitted with fire sprinklers, ensuring you and your loved ones peace of mind. High-Spec Bathrooms From the sink to the tiles, our bathrooms use only leading brands such as Twyford & Armitage Shanks Warranties All our homes are covered by the CRL structural defects warranty, and even guards against water ingress. Top Finishes
