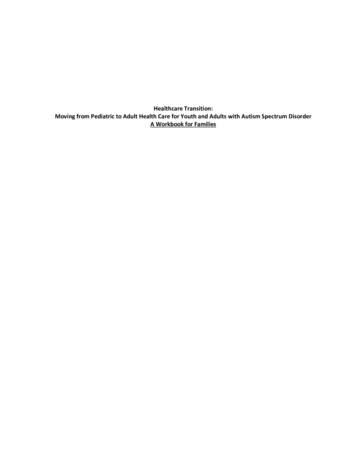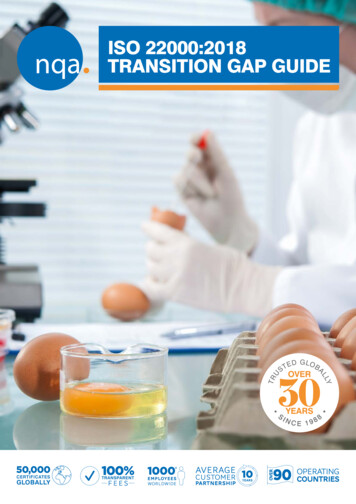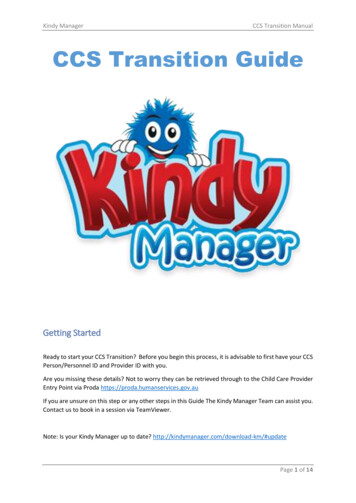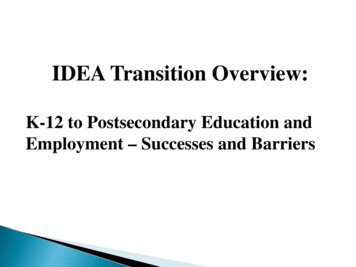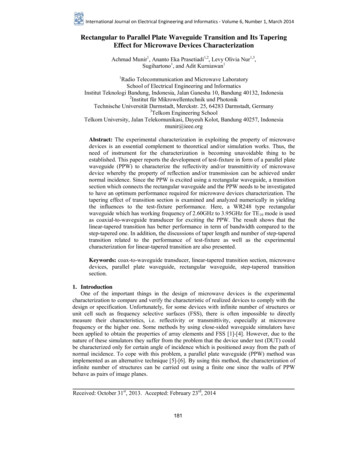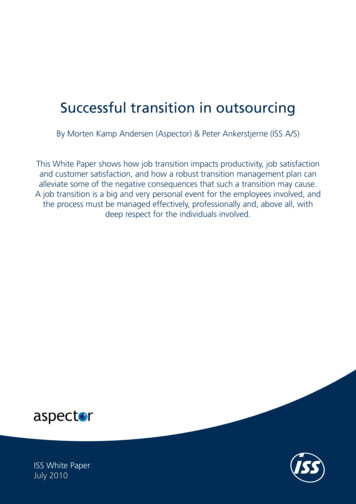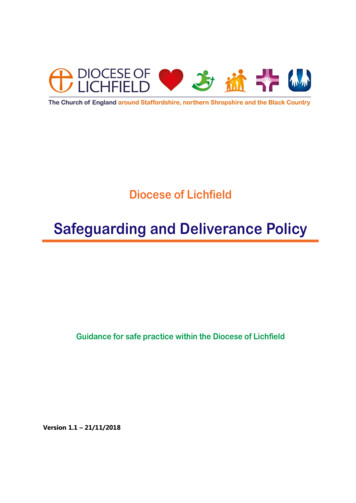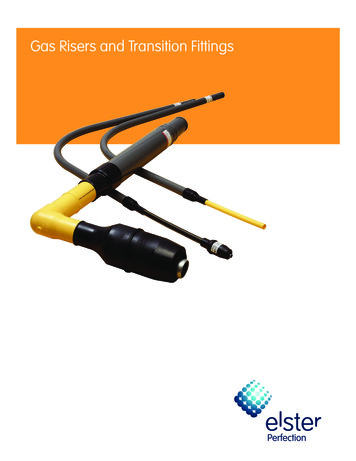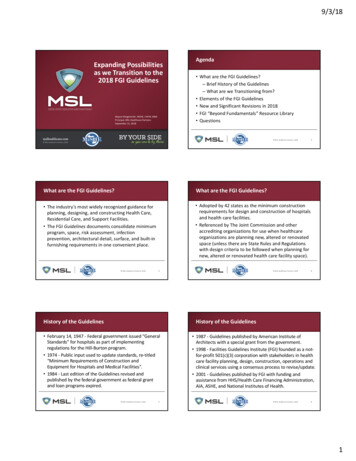
Transcription
9/3/18Expanding Possibilitiesas we Transition to the2018 FGI GuidelinesWayne Klingelsmith, FASHE, CHFM, MBAPrincipal, MSL Healthcare PartnersSeptember 21, 2018Agenda What are the FGI Guidelines?– Brief History of the Guidelines– What are we Transitioning from? Elements of the FGI Guidelines New and Significant Revisions in 2018 FGI “Beyond Fundamentals” Resource Library Questions MSL Healthcare Partners, 20182 MSL Healthcare Partners, 2018What are the FGI Guidelines?What are the FGI Guidelines? The industry’s most widely recognized guidance forplanning, designing, and constructing Health Care,Residential Care, and Support Facilities. The FGI Guidelines documents consolidate minimumprogram, space, risk assessment, infectionprevention, architectural detail, surface, and built-infurnishing requirements in one convenient place. Adopted by 42 states as the minimum constructionrequirements for design and construction of hospitalsand health care facilities. Referenced by The Joint Commission and otheraccrediting organizations for use when healthcareorganizations are planning new, altered or renovatedspace (unless there are State Rules and Regulationswith design criteria to be followed when planning fornew, altered or renovated health care facility space). MSL Healthcare Partners, 20183History of the Guidelines MSL Healthcare Partners, 20184History of the Guidelines February 14, 1947 - Federal government issued “GeneralStandards” for hospitals as part of implementingregulations for the Hill-Burton program. 1974 - Public input used to update standards, re-titled“Minimum Requirements of Construction andEquipment for Hospitals and Medical Facilities”. 1984 - Last edition of the Guidelines revised andpublished by the federal government as federal grantand loan programs expired. MSL Healthcare Partners, 20185 1987 - Guidelines published by American Institute ofArchitects with a special grant from the government. 1998 - Facilities Guidelines Institute (FGI) founded as a notfor-profit 501(c)(3) corporation with stakeholders in healthcare facility planning, design, construction, operations andclinical services using a consensus process to revise/update. 2001 - Guidelines published by FGI with funding andassistance from HHS/Health Care Financing Administration,AIA, ASHE, and National Institutes of Health. MSL Healthcare Partners, 201861
9/3/18History of the GuidelinesFGI Guidelines Today History incomplete without mention of: Today, the Health Guidelines Revision Committee (HGRC) isa balanced group of stakeholders consisting of:– J Armand Burgun– Joseph G. Sprague– Douglas S. Erickson––––––– Obtained a federal grant to fund the revision cycle in theearly 90’s and create a Steering Committee consisting offederal and state government representatives, along withprivate sector representatives with expertise in design,operation and construction of health care facilities. MSL Healthcare Partners, 2018Federal and State AHJs (24%)Architects (20%)Medical Professionals (18%)Engineers (13%)Healthcare Administrators (10%)Infection Control Experts (4%)Construction Representatives (4%)7FGI Guidelines Today MSL Healthcare Partners, 20188What are we Transitioning From?2007 MINIMUM DESIGN STANDARDSFOR HEALTH CARE FACILITIES IN MICHIGANThe FGI Guidelineshas been adoptedby 42 States and isbeing consideredfor adoption by atleast 6 more.This document updates and replaces the 1998 MinimumDesign Standards for Health Care Facilities in Michigan,and Interpretive Bulletins issued in 2003 and 2004. Itwas produced in light of the efforts of the AmericanInstitute of Architects Academy of Architecture for Health(AIA/AAH) in their drafting of the 2006 Guidelines forDesign and Construction of Health Care Facilities. MSL Healthcare Partners, 20189What are we Transitioning From? The 2007 Minimum Standards require Soiled Holding to have ahandwashing sink– Section 2.1-2.8.12.3 of 2018 FGI Guidelines allows hospitalto have either a hand-washing sink or a hand sanitationstation for Soiled Holding The 2007 Minimum Standards current ventilation table 2Arequires Endoscopy to be positive pressure with 15 ACPH– ASHRAE 170-2017 in the 2018 FGI Guidelines has nopressure requirement for Endoscopy and only 6 ACPH MSL Healthcare Partners, 2018 MSL Healthcare Partners, 2018What are we Transitioning From? MSL Healthcare Partners, 20182
9/3/18What are we Transitioning From? 2007 MDS Section 7.32.G2 item 1. states: “Bath stations inshower stalls and tubs shall be located 5 – 6 feet above thefloor ”– FGI Guidelines 2.1-8.5.1.3 requires height of bath callstations to be within 3 to 4 feet above the floor. (This wouldtypically require a waterproof nurse call station) 2007 MDS Table 10 is very similar to FGI Table 2.1-2 regardingnurse call devices, but:– FGI requires compliance with UL 1069; 2007 MDS does not– ASHRAE 170-2017 TABLE What are we Transitioning From? MSL Healthcare Partners, 20182018 FGI Guidelines MSL Healthcare Partners, 20182018 FGI Guidelines Outpatient Facilities Guidelines– provides minimum design standards for a variety ofoutpatient facility types, including general and specialtymedical services facilities, outpatient imaging facilities,birth centers, urgent care facilities, infusion centers,outpatient surgery facilities, freestanding emergencyfacilities, endoscopy facilities, renal dialysis centers,outpatient psychiatric facilities, outpatient rehabilitationfacilities, mobile/transportable medical units, and dentalfacilitiesTJC references2014 Guidelines MSL Healthcare Partners, 20182018 FGI Guidelines MSL Healthcare Partners, 2018Elements of the FGI Guidelines for Hospitals Residential Healthcare & Support Facilities Guidelines provides design standards for nursing homes, hospice facilities,assisted living facilities, substance abuse treatment facilities,settings for individuals with intellectual and/or developmentaldisabilities, independent living settings, adult day care facilities,wellness centers, and outpatient rehabilitation facilities. Hospital Guidelines – provides minimum design standards forPart 1: GeneralPart 2: Hospital Facility TypesPart 3: Ventilation of HealthCare Facilities - (ASHRAEStandard 170-2017)general hospitals, freestanding emergency facilities, critical accesshospitals, psychiatric hospitals, rehabilitation hospitals, children’shospitals, and mobile/transportable medical units. MSL Healthcare Partners, 2018 MSL Healthcare Partners, 20183
9/3/18Elements of the FGI Guidelines – Part 1 Part 1: General– 1.1 Introduction (Minimum standards, earthquake, other regulations)– 1.2 Planning, Design and Construction Functional Program Safety Risk Assessment Planning and Design Considerations (Acoustic design, sustainabledesign, accommodation for patients of size, etc.) Commissioning– 1.3 Site (Lighting, Signage, Parking, Landscaping, etc.)– 1.4 Equipment MSL Healthcare Partners, 2018Elements of the FGI Guidelines – Part 1Elements of the FGI Guidelines – Part 1*1.1-1.2 Minimum Standards for New Facilities andMajor Renovations (Introduction)1.1-1.2.1 Each chapter in this document contains informationintended as minimum standards for design and construction ofnew, and for major renovations of existing health care facilities.1.1-1.2.2 Standards set forth in the Guidelines shall be consideredminimum and do not prohibit designing facilities and systems thatexceed these requirements where desired by the governing bodyof the health care facility. MSL Healthcare Partners, 2018Elements of the FGI Guidelines – Part 11.2-2 Functional Program (Planning, Design & Construction)1.1-3 Renovation (Introduction)1.1-3.2 Facilities Subject to Compliance with the Guidelines1.1-3.3 Undiminished Safety*1.1-4 Government Regulations (Introduction)1.1-4.1 Design Standards for Accessibility1.1-4.2 Regulations for Earthquake Resistant Design1.1-4.3 Flood Projection1.1-4.4 National Standards for the Protection of Patient HealthInformation1.1-4.5 Environmental Regulations MSL Healthcare Partners, 2018Elements of the FGI Guidelines – Part 11.2-2.1 General1.2-2.1.1 Functional Program Requirement1.2-2.1.1.1 A functional program shall be developed for newconstruction, major renovations, and projects that change thefunctional use of any facility space.1.2-2.1.1.2 The governing body shall be responsible for developing,documenting and updating the functional program.1.2-2.1.1.3 Activities such as equipment replacement, fire safetyupgrades or minor renovations that will not change the facility’sfunction or character shall not require a functional program. MSL Healthcare Partners, 2018Elements of the FGI Guidelines – Part 11.2-4 Safety Risk Assessment (Planning, Design & Construction)1.2-4.1 General1.2-4.2 Infection Control Risk Assessment1.2-4.3 Patient Handling & Movement Assessment1.2-4.4 Fall Prevention Assessment1.2-4.5 Medication Safety Assessment1.2-4.6 Behavioral and Mental Health Risk Assessment1.2-4.7 Patient Immobility Assessment1.2-4.8 Security Risk Assessment MSL Healthcare Partners, 2018 MSL Healthcare Partners, 20184
9/3/18Elements of the FGI Guidelines – Part 1Elements of the FGI Guidelines – Part 11.2-4 Safety Risk Assessment (SRA) (Planning, Design & Construction) Multidisciplinary, documented assessment process Proactively identify hazards and risks Mitigate underlying conditions of the built environment that cancontribute to adverse safety events infections, falls, medication errors, immobility-related outcomes, security breaches,and musculoskeletal or other injuries. Evaluation of the population at risk Nature and scope of the project models of care, operational plans, sustainable design elements and performanceimprovement initiatives of the healthcare organization. Proposes built environment solutions to mitigate potential risks & hazards. MSL Healthcare Partners, 20181.2 Planning, Design and Construction, continued1.2-6 Planning and Design Considerations and Requirements1.2-6.1 Acoustic Design1.2-6.2 Sustainable Design1.2-6.3 Wayfinding1.2-6.4 Design Considerations for Accommodation of Patients of Size1.2-6.5 Emergency Preparedness and Management1.2-7 Renovation (Phasing, Isolation, Air Quality, Existing Conditions)1.2-8 Commissioning1.2-9 Record Drawings and Manuals25Elements of the FGI Guidelines – Part 11.3 Site1.3-1 General1.3-2 Location (Availability of Transportation, Security, Utilities)1.3-3 Site Features1.3-3.1 Signage1.3-3.2 Lighting1.3-3.3 Roads and Walkways1.3-3.4 Parking1.3-3.5 Emergency Access1.3-3.6 Landscape Design Features1.3-3.7 Transfer Support Features1.3-4 Environmental Pollution Control1.4 Equipment MSL Healthcare Partners, 2018Elements of the FGI Guidelines – Part 2 MSL Healthcare Partners, 2018Elements of the FGI Guidelines – Part 2 Part 2: Hospital Facility Types––––––––2.1 Common Elements for Hospitals2.2 Specific Elements for General Hospitals2.3 Specific Requirements for Freestanding Emergency Care Facilities2.4 Specific Requirements for Critical Access Hospitals2.5 Specific Requirements for Psychiatric Hospitals2.6 Specific Requirements for Rehabilitation Hospitals2.7 Specific Requirements for Children’s Hospitals2.8 Specific Requirements for Mobile / Transportable Medical Units MSL Healthcare Partners, 201828Elements of the FGI Guidelines – Part 22.1 Indicates this is in “Common Elements”2.1 Common Elements for Hospitals2.1-1 General2.1-2 Patient Care Units2.1-3 Diagnostic and Treatment Areas (Exam/Treatment,Telemedicine)2.1-4 Patient Support Facilities (Lab, Pharmacy, Food Services)2.1-5 General Support Facilities (SPD, EVS, Linen, Engineering, etc.)2.1-6 Public and Administrative Areas2.1-7 Design and Construction Requirements2.1-8 Building Systems MSL Healthcare Partners, 2018Appendix Comments: Typically found at bottom of page Not intended to be enforceable Additional information or clarity MSL Healthcare Partners, 20185
9/3/18Elements of the FGI Guidelines – Part 2Elements of the FGI Guidelines – Part 22.2 Specific Requirements for General Hospitals2.2 Specific Requirements for General Hospitals, cont.2.2-2 Patient Care Units2.2-2.1 General2.2-2.2 Medical-Surgical Patient Care Unit2.2-2.3 Oncology Patient Care Unit2.2-2.4 Pediatric & Adolescent Oncology Unit2.2-2.5 Intermediate Care Unit2.2-2.6 Critical Care Unit2.2-2.7 Pediatric Critical Care2.2-2.8 Neonatal Intensive Care Unit2.2-2 Patient Care Units, Cont.2.2-2.9 Obstetrical Unit2.2-2.10 Nursery Unit2.2-2.11 Pediatric & Adolescent Patient Care Unit2.2-2.12 Psychiatric Patient Care Unit2.2-2.13 In-Hospital Skilled Nursing Care Unit2.2-2.14 Bariatric Patient Care Unit2.2-3 Diagnostic and Treatment Facilities (ED, Surgery, Imaging, etc.) MSL Healthcare Partners, 2018Elements of the FGI Guidelines – Part 22.2 Specific Requirements for General Hospitals, cont.2.2-4 Patient Support Facilities (Lab, Pharmacy, Food Services)2.2-5 General Support Facilities (Sterile Processing, Linen & WasteManagement, EVS, Materials Mgmt., Engineering)2.2-6 Public and Administrative Areas2.2-7 Design and Construction Requirements2.2-8 Building Systems (HVAC, Electrical Systems, PlumbingSystems, Communications Systems, Electronic Safety and SecuritySystems, Other Special Systems MSL Healthcare Partners, 2018Elements of the FGI Guidelines – Part 22.3 Specific Requirements for Freestanding EmergencyCare Facilities2.4 Specific Requirements for Critical Access Hospitals2.5 Specific Requirements for Psychiatric Hospitals2.6 Specific Requirements for Rehabilitation Hospitals2.7 Specific Requirements for Children’s Hospitals2.8 Specific Requirements for Mobile/TransportableMedical Units MSL Healthcare Partners, 2018Elements of the FGI Guidelines – Part 2 MSL Healthcare Partners, 2018Elements of the FGI Guidelines – Part 3Part 3 Ventilation of HospitalsANSI/ASHRAE/ASHE Standard 170-2017 – Ventilation ofHealthcare Facilities (includes all addenda approvedthrough November 2017)ASHRAE keeps Standard 170 under a continuousmaintenance process, permitting official changes to bemade at any point over the life cycle of the document.Addenda issued after publication considered part of 2018 Guidelines MSL Healthcare Partners, 2018 MSL Healthcare Partners, 20186
9/3/18New and Significant FGI Revisions in 2018 Airborne Infectious Isolation (AII) rooms now permitted to haveeither self-closing door or audible alarm that can be activatedwhen the room used as an isolation room. Accommodations for telemedicine services. Requirements for accommodations for care of patients of size inCommon Elements for hospitals (Part 2.1) Patient handling and movement assessment Clearances for rooms both with and without overhead or floor lifts Door opening sizes along the path of travel for these patients MSL Healthcare Partners, 2018New and Significant FGI Revisions in 2018 “Patients of Size” – those who don’t fit standard definition of “obese.” “Bariatric patient” now refers exclusively to those who requirebariatric surgery. Requirements moved from Nursing Units (Section 2.2-2.16 in 2014) toCommon Elements (Section 2.1-2.3). Section 2.2-2.14 Bariatric Patient Care Unit now states, “Where abariatric patient care unit is provided, it shall meet the requirementsin Section 2.2-2.2 (Medical/Surgical Patient Care Unit) and therequirements in Section 2.1-2.3 (Accommodations for Care ofPatients of Size).” MSL Healthcare Partners, 2018New and Significant FGI Revisions in 2018 MSL Healthcare Partners, 2018 MSL Healthcare Partners, 2018New and Significant FGI Revisions in 2018 Owner still defines the “Patients of Size” (POS) program anddetermines the threshold weight of patients they can accommodate. Every hospital needs to treat patients of size in the ED, but they couldhave a transfer policy and not treat them as an inpatient. An AII room dedicated to POS is not a requirement for every hospital. A lift system is required where patients of size will be treated; ownerhas the option of built-in ceiling- or wall-mounted lifts or mobile lifts. Lifts are required for patient rooms designated for care of patientsweighing 600 pounds or more. Lifts in other areas determined by facility’s threshold weight capacity. MSL Healthcare Partners, 2018New and Significant FGI Revisions in 2018 MSL Healthcare Partners, 20187
9/3/18New and Significant FGI Revisions in 2018 MSL Healthcare Partners, 2018New and Significant FGI Revisions in 2018New and Significant FGI Revisions in 2018 MSL Healthcare Partners, 2018New and Significant FGI Revisions in 2018 Satellite sterile processing must consist of two-rooms to maintain“dirty to clean” workflow. (previously allowed 1-room) Decontamination room Clean workroom EXCEPTION: small countertop sterilizers with limited workflow Technology distribution room - must have 3’ clearance on allsides of racks (previously minimum 12’ x 14’ room) Mobile/transportable medical units - new guidelines to ensuredesign requirements the same regardless where service provided MSL Healthcare Partners, 2018New and Significant FGI Revisions in 2018 MSL Healthcare Partners, 2018 MSL Healthcare Partners, 2018New and Significant FGI Revisions in 2018 MSL Healthcare Partners, 20188
9/3/18New and Significant FGI Revisions in 2018FGI – Beyond Fundamentals Resource Library Digital resource library on latest health care designthinking regarding:–––––Best practicesDesign recommendationsEvidence-based researchNew applications of technologyDraft fundamental requirements being considered forinclusion in the Guidelines Available only to subscribers (www.fgiguidelines.org) MSL Healthcare Partners, 2018 MSL Healthcare Partners, 2018FGI – Beyond Fundamentals Resource LibrarySampling of ResourcesFGI – 2018 Guidelines and Beyond FundamentalsGuidance on low-acuity patient treatment pods in EDChecklist for accommodations for geriatric ED patientsDesign of hybrid operating roomsWhite papers, tools and webinars on applying theGuidelines Design insights for palliative care settings White paper on how to create a functional program White paper on patient handling & movement assessment MSL Healthcare Partners, 20185051 A subscription to Beyond Fundamentals is included with an annual single-userlicense or site license for all 2018 Guidelines documents through MADCAD andoffered to other purchasers as a 25/year subscription, except 65/year forsubscribers who purchase a site license to the 2010 or 2014 edition. MSL Healthcare Partners, 201852Questions?Wayne Klingelsmith, CHFM, FASHEwklingelsmith@mslhealthcare.com MSL Healthcare Partners, 2018539
1.2-2 Functional Program (Planning, Design & Construction) 1.2-2.1 General 1.2-2.1.1 Functional Program Requirement 1.2-2.1.1.1 A functional program shall be developed for new construction, major renovations, and projects that change the functional use of any facility space. 1.2-2.1.1.2 The governing body shall be responsible for developing,


