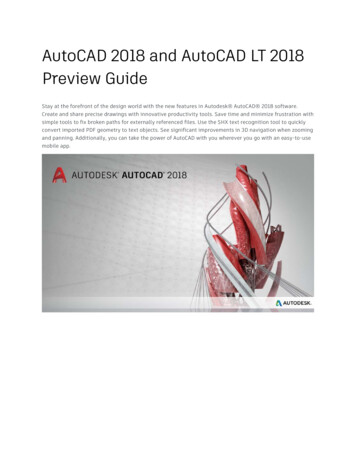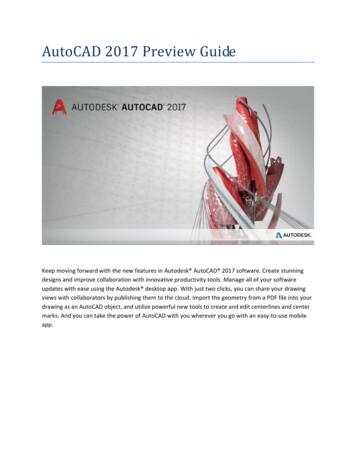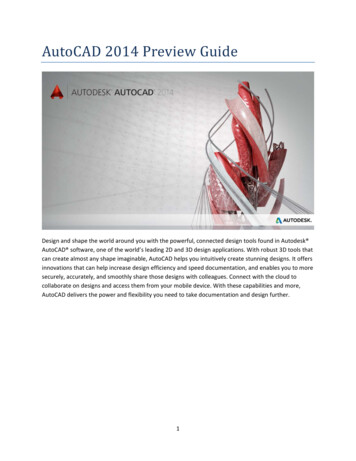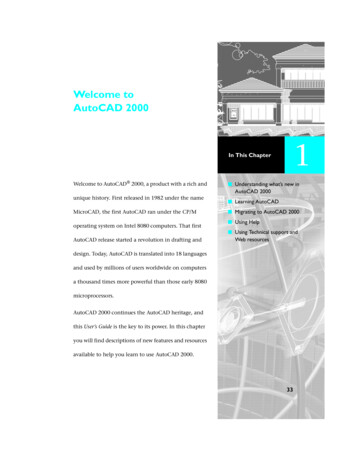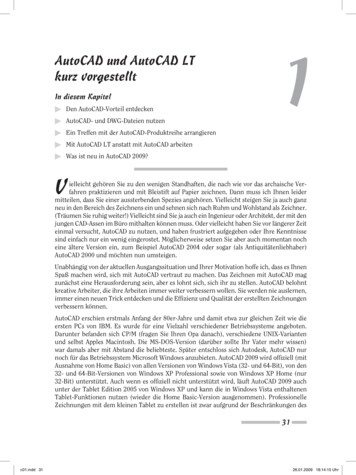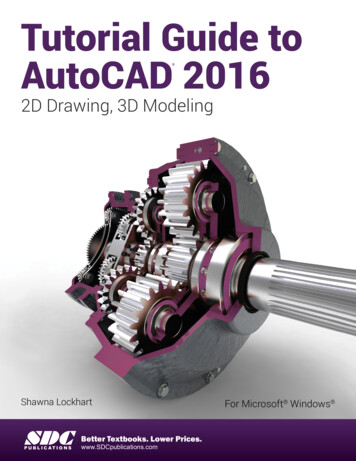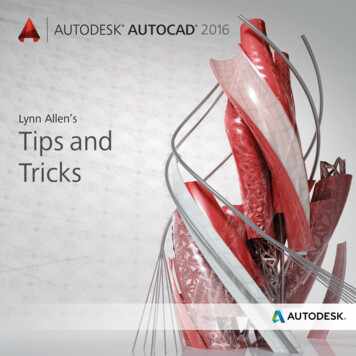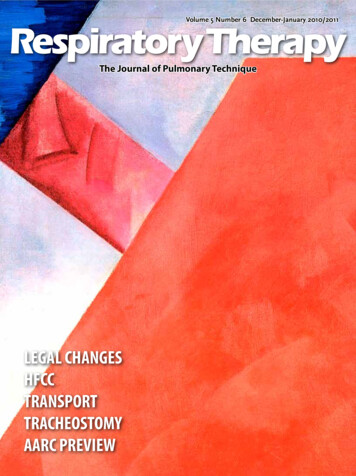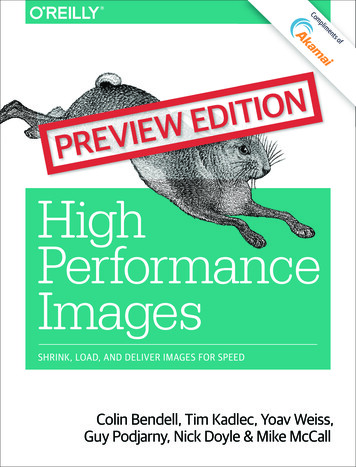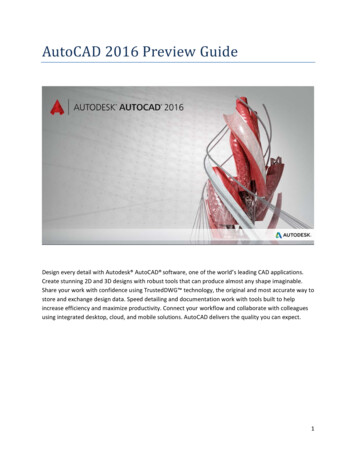
Transcription
AutooCADD 20166 Prevview GuideeDesign evvery detail witth Autodesk AutoCAD sooftware, one of the world’’s leading CADD applications.Create stuunning 2D and 3D designs with robust toolstthat cann produce almmost any shappe imaginablee.Share youur work with confidencecussing TrustedDDWG technoology, the original and moost accurate wway tostore and exchange deesign data. Speed detailingg and documeentation workk with tools bbuilt to helpeandd maximize prroductivity. Connect your wworkflow andd collaborate with colleaguesincrease efficiencyusing inteegrated desktop, cloud, and mobile soluutions. AutoCCAD delivers tthe quality yoou can expect.1
Table of ContentsUser interface . 3File tabs . 3Layouts . 4Status bar. 4Ribbon . 5Help . 5Documentation . 6Revision clouds . 6Dimensioning . 8Text. 10Geometric Center object snap . 11Isometric line grid . 12Move/copy enhancement . 12Property preview . 12Command preview . 13Selection highlighting color . 13Xref enhancements . 13PDF enhancements . 14Plot dialog box . 17Design . 18Section object . 18Point clouds . 19Render engine . 24Coordination model . 28BIM 360 add-in for AutoCAD enhancements . 29Installation and configuration . 31Improved graphics . 31System Variable Monitor. 32Security . 33Single service pack . 352
User innterfaceFile tabbsThe New TabT drawing file tab has been renamedd to Start and remains perssistent as youu create and oopenadditional drawings. Thhe NEWTABMMODE systemm variable has been renamed to STARTMMODE. When setto 0 the Start tab is not displayed.y to controol whether th e Start tab is displayed forr installA new deployment opttion enables youents.deploymeYou can presspCtrl Homme or use thee new GOTOSSTART commaand to switchh focus from tthe currentdrawing to the Start taab. The new CLOSEALLOTHCHER commandd offers commmand line acccess to close aallthe open drawings exccept the one in focus.The Tip off the Day on thet Learn pagge is updated every 24 houurs. You can uuse the arrowws to cycle thrroughmultiple tipst one at a timetand the tips can now contain inlinee images.3
LayoutssLayouts now support dragdand dropp to move or copyclayouts to positions tthat are hidden in the oveerflowe selected layoouts to the rigght or left ed ge of the layoout tabs theyy automaticallymenu. As you drag theouts into the proper positiion.scroll, enaabling you to drop the layoNew conttrols in the rigght-click menu enable you to dock the llayout tabs inn line with thee status bar oorabove it.Status barbThe Status bar can noww automatically wrap ontoo two rows w hen there aree more icons than can fit into asingle roww. At any given time, the modelmtab andd at least one layout tab arre always dispplayed.Isolate Obbjects and Locck UI have beeen added to the Status baar customization menu.The Lock User Interface tool on the Status bar ennables you too check and uncheck multiple UI elements atone time instead of having to reopeen the flyout each time. Cllick the icon tto enable or ddisable UI locking.4
RibbonnThe new GALLERYVIEWGW system variable enables you to controol whether Ribbon galleriees are displayyed.When GALLERYVIEW iss set to 1, thuumbnail preview images off blocks as weell as dimensiions, mleaderrs,and tables display in thhe Ribbon.When it’s set to 0, the Insert dialog box is displayyed to accesss Blocks and ttraditional styyle lists areeader, and taable styles.displayed in the Ribbon to access diimension, mleHelpImprovemments to the AutoCADAHelpp system makke it easier too access relevant Help conttent and tools.Single siggn-onYou are automatically signed into HelpH documenntation when you sign intoo your A360 aaccount frommentation ennables you to Like a Help toopic.AutoCAD and vice-verssa. Signing intto Help docum5
UI Finderu click on the Find link for a tool in the Help windoww, an animatedd arrow pointts to the locationWhen youof that tool in the Quicck access toollbar and Ribbon. In AutoCAAD 2016 this functionalityy has beenhe Status bar and application menu.extended to include thn the Status barb but not cuurrently visibl e, the UI Findder will point to theIf an icon is available inb icon.Customizaation Status barDocummentationRevisioon cloudsThe Revision Cloud toool is enhancedd in AutoCAD 2016 to provvide more flexibility. It is aaccessible from theel and includees three methods of creatioon: rectangullar, polygonal, and freehannd—Annotate Ribbon panein addition to the Command line opption to selectt an object. TThe last used ccreation method isered the next time the commmand is run. You can set your own default creationn method usinngremembethe REVCLLOUDCREATEEMODE systemm variable.6
ectangular, poolygonal, freeehand, or objeect revision cclouds, editingg their size anndWhether you create reshape witth grips is intuuitive and eassy. The number of grips dissplayed for reevision cloudss has beensignificanttly reduced. TheT location anda behavior of grips is baased on the shhape of the reevision cloud. Forexample, if the revisionn cloud was generatedgby selecting a ciircle, it will innclude a centeer grip and foourquadrant grips enablinng you to edit it like a circlee. If it was ge nerated by picking polygoonal points, it willinclude veertex and middpoint grips. If you prefer legacyldisplayy of grips, youu can set REVVCLOUDGRIPSS toOff.In addition to easier edditing with grips, a new Moodify option eenables you tto draw new revision clouddelected portioons of existingg revision clouuds. This wass the #4 AUGII wishlist requuest!segmentss and erase se7
DimenssioningDIM commmand enhaancementsThe DIM commandcis significantlysenhancedein AutoCADA20166 and is now accessible froom the Annottateribbon tabb. Next to it you’llyfind a new dimensionn layer controol. Dimensionns created using the DIMcommandd are automattically placed on the speciffied layer. If aan appropriatte dimension layer doesn’tcurrently exist in the drawing, you canc quickly crreate one andd apply it to the DIM commmand using thhem variable.new DIMLLAYER systemOptions withinwthe DIMM command area now displayed at the ccommand linee and in the right-click mennu,eliminatinng the need foor you to remmember whichh options are available andd how to enteer them.However, even the neeed to specify Dimension options is sign ificantly reduuced in AutoCCAD 2016. Now theDIM commmand automaatically createes appropriatte dimensionss based on thhe type of objects you select. Apreview asa you pass thhe cursor over those objects enables yoou to see the resulting dimmension beforre youactually create it. For exampleeif you launch the DIM commannd and hoverr the cursor ovver a linear oobject,a previeww of the approopriate horizoontal, vertical, or aligned ddimension is ddisplayed. Aftter selecting ttheobject youu can either placepthe dimension or hovver the cursoor over anotheer non-parallel linear objeect todisplay annd place an anngular dimension.8
e or an arc objject, a previeew of a diameetric or radial dimension isIf you hovver the cursorr over a circledisplayed and the commmand promppt offers relevvant options iincluding the ability to swiitch betweenRadius and Diameter. ArcA objects innclude the additional optioon to create aan angular dimmension.The DIM commandcfurrther simplifiees creating dimensions by eliminating pprompts to mmodify thedimensionn text and angle. Instead, thet default vaalues are autoomatically appplied. Mtext,, Text, and TeextAngle opttions are available from the command line and right -click menus if you choosee to change thhedefault vaalues.If you atteempt to creatte a dimensioon that overlaaps with othe r similar dimeensions, a currsor menu offfersoptions too automatically move, break up, or replace the existting dimensioon in addition to simply plaacingthe new dimensiondon top of the exxisting ones withoutwaffectting them.When using the Baseline or Continuue options, yoou are autommatically prommpted to selecct the firstn line origin.extensionRegardlesss of which tyype of dimenssion you creatte, the DIM coommand remmains active, eenabling you toeasily placce additional dimensions untiluyou exit the commannd.9
ap in DimensionsText wraWhen editing dimensioon text, a widdth sizing control is displayyed above thee text, enablinng you to speecifythe width for text wrappping. This was the #8 AUGGI wishlist reqquest.TextTo addresss the AUGI #5 wishlist reqquest, a new TextT frame prroperty has bbeen added too Mtext objeccts,enabling youy to create a border aroound the text.The Match text formattting button in AutoCAD 20016 is “stickyy,” so you can apply the properties of thhet multiple times within an Mtext object. It's availaable for all obbjects that usse Mtext incluudingselected textmleaders,, tables, and dimensions.d10
Geomettric Centerr object snnapThe #2 AUUGI wishlist reequest has beeen granted withw the addittion of a neww Geometric CCenter objectsnap. Usinng the Geomeetric Center objectosnap yoou can snap tto the geometric center off polygons andclosed polylines. It is accessible by enteringeGCE at the commmand line as wwell as from tyypical osnapcontrols, including the Drafting Setttings dialog box, Status ba r, and contexxtual menus.Tooltips distinguishdthee Geometric CenterCosnapp from the traaditional Centter osnap.A new objject tracking glyph distinguuishes the Ceenter object s nap from othher object snaaps that displaythe traditional “ ” glypph.11
Isometrric line griidThe isomeetric line grid now updatess when you change the isooplane via thee Isometric Drafting Statuss barcontrol, as well as withh the F5 toggle.Move/ccopy enhancementoCADWhen youu move or coppy a large nummber of objeccts together iin the 2D Wirreframe visuaal style in Auto2016, move function previewpis gennerated quickkly, enabling yyou to move tthe selected oobjects freelyywithout significant lag.Property previewwProperty preview perfoormance has been improvved in AutoCAAD 2016. For eexample, wheen you want tocchanges for a large seelection set, youy can movee your cursor freely on thee propertiespreview colorpalette orr Ribbon conttrols to previeew the change.12
Commaand previeewCommandd preview funnctionality has been extended in AutoCCAD 2016 to the BLEND, ERRASE, STRETCCH,ROTATE, anda SCALE coommands, hellping you predict the resullts and minimmizing
2016 h Autodesk d 3D designs onfidence us sign data. Sp maximize pr op, cloud, an Prev AutoCAD so with robust t ing TrustedD eed detailing oductivity. C d mobile solu iew ftware, one ools that can WG techno and docume onnect your w tions. AutoC Guide of the world’ produce alm logy, the ori ntation work workflow and AD delivers t s leading CAD ost any shap ginal and mo with tools b .
