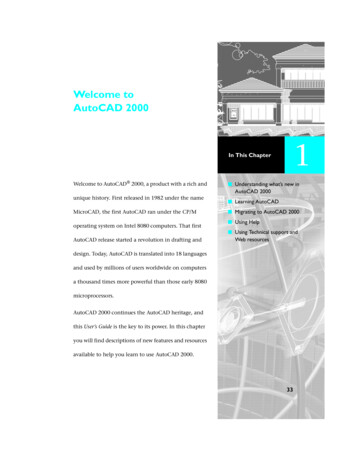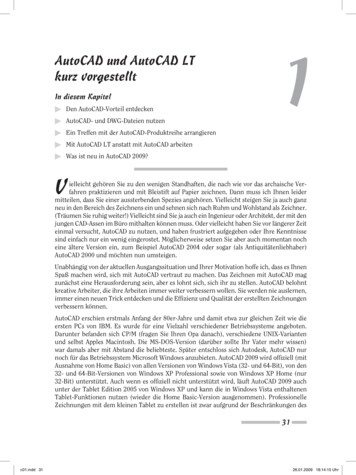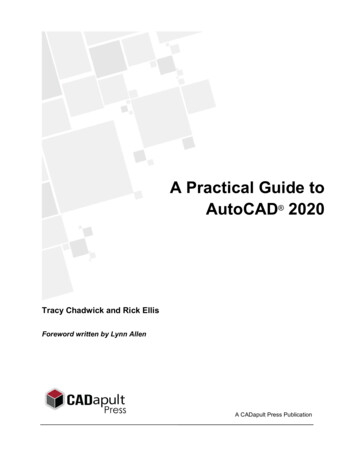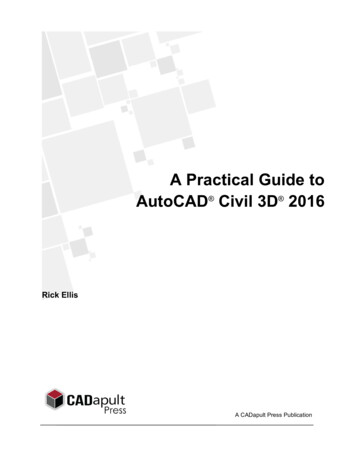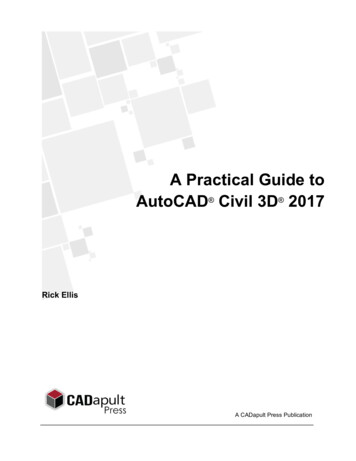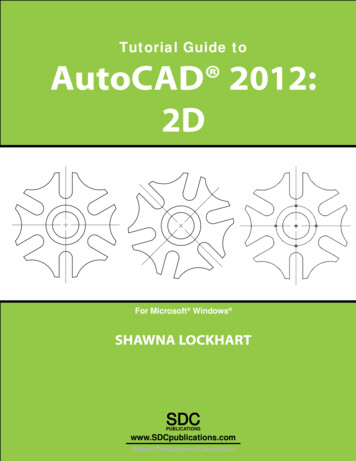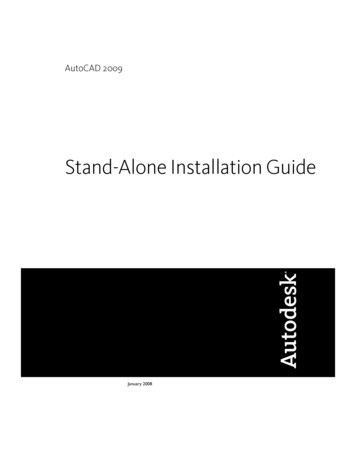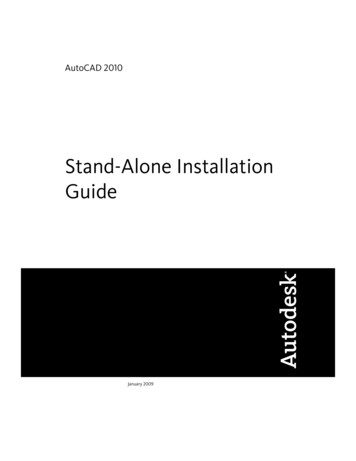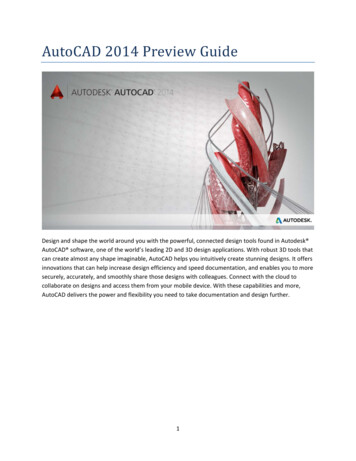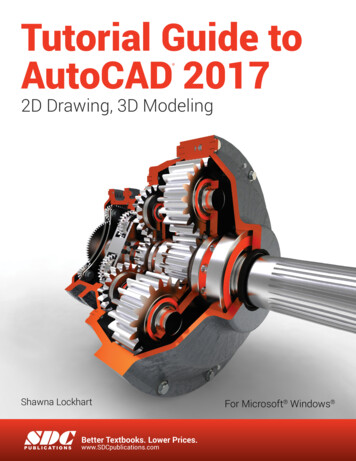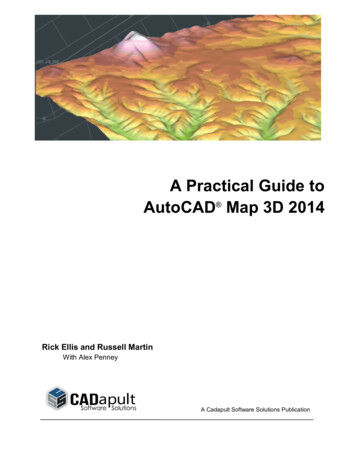
Transcription
A Practical Guide toAutoCAD Map 3D 2014Rick Ellis and Russell MartinWith Alex PenneyA Cadapult Software Solutions Publication
CopyrightCopyright Cadapult Software Solutions, Inc. 2013All rights reserved. No part of this publication may be reproduced in any form, or by any means electronic,mechanical, recording, photocopying, or otherwise, without written permission from the publisher, except forbrief quotations used in reviews, or for marketing purposes specific to the promotion of this work.ISBN: 978-1-934865-14-9Although Cadapult Software Solutions has made every attempt to ensure the accuracy of the contents of thisbook, the publisher and author make no representations or warranty with respect to accuracy orcompleteness of the contents in this book, including without limitation warranties of fitness for a particularpurpose. The datasets included in this book are for training purposes only.Autodesk screen shots reprinted with the permission of Autodesk, Inc.Autodesk, AutoCAD, DWG, the DWG logo, Civil 3D and AutoCAD Map 3D are registered trademarks ortrademarks of Autodesk, Inc., and/or its subsidiaries and/or affiliates in the USA and other countries. All othertrademarks are the property of their respective owners.Published in the United States of America by:Cadapult Software Solutions(503) 829-8929books@cadapult-software.comPrinted and manufactured in the United States of Americaii
About the AuthorsRick Ellis has worked with and taught AutoCAD Map 3D since the mid-90s, along with Civil 3D and otherAutodesk products. He is the Author of several critically acclaimed books on AutoCAD Map 3D, Civil 3D andLand Desktop.Rick continues to use AutoCAD Map 3D on projects in a production environment, in addition to teachingclasses to organizations both large and small.This practical background and approach has made him a highly rated speaker at Autodesk University, amember of the national speaker team for the AUGI CAD Camps and a sought after instructor by organizationsaround the world.Rick can be reached at: rick@cadapult-software.comRussell Martin is an independent spatial data consultant who has worked with CAD, GIS and cartographicdesign tools since 1985. He has taught AutoCAD and AutoCAD Map 3D in small classrooms and at largeevents such as Autodesk University. Russell has co-authored several books on AutoCAD Map 3D, and hasserved as technical editor of many other books on CAD, computer graphics, Land Desktop and Civil 3D.Russell also performs graphic design, production mapping and GIS analysis services for a diverse clientbase, both public and private. He uses AutoCAD, Map 3D and Civil 3D tools on a daily basis, and strives toproduce maps and graphics which clearly communicate complex quantitative data.Russell can be reached at: russell@cadapult-software.comContributorsAlex Penney has been working with AutoCAD Map 3D since before the first release. As an Autodeskemployee, Alex was a member of the original AutoCAD Map 3D product team and responsible fordeveloping training strategies and training delivery to support several years of AutoCAD Map 3D releases.While working at Autodesk, Alex delivered AutoCAD Map 3D training all over the world, and developedseveral training products to enhance the performance of AutoCAD Map 3D users.Before Autodesk, Alex worked in local government developing infrastructure and cadastral maps that wereused in GIS to perform analysis, and manage government infrastructure assets. Working as an independentconsultant, he delivered training through the Autodesk Authorized Training Centers, provided data services,and support to AutoCAD installations in a wide variety of roles.Exercise DataI would like to thank the City of Springfield, Oregon for providing the data for this book. The dataset providedis for illustration purposes only. While it is based on real world information to add relevance to the exercises,it has been altered and modified to more effectively demonstrate certain features as well as to protect allparties involved. The data should not be used for any project work and may not represent actual places orthings. It is prohibited to redistribute this data beyond your personal use as a component of training.iii
A Practical Guide to AutoCAD Map 3D 2014IntroductionCongratulations on choosing this course to help you learn how to use AutoCAD Map 3D 2014. The term“practical” is used in the title because this course focuses on what you need to effectively use AutoCAD Map3D 2014, and does not complicate your learning experience with unnecessary details of every feature in theproduct. Should you want to pursue aspects of features and functionality in greater detail than provided in thiscourse, you are directed and guided to that information.Each lesson contains the concepts and principles of each feature to provide you with the background andfoundation of knowledge that you need to complete the lesson. You then work through real world exercises toreinforce your understanding and provide you with practice on common tasks that other professionals areperforming with AutoCAD Map 3D 2014 in the workplace every day.You can take the lessons in this course in whatever order is appropriate for your personal needs. If you wantto concentrate on specific features, the lesson for those features does not require that you complete priorlessons. With this course organization, you can customize your own individual approach to learning AutoCADMap 3D.When you complete this course, you will be armed with the background and knowledge to apply AutoCADMap 3D to your job tasks, and become more effective and productive in your job.Course ObjectivesThe objectives of this course are performance based. In other words, once you have completed the course,you will be able to perform each objective listed. If you are already familiar with AutoCAD Map 3D, you will beable to analyze your existing workflows, and make changes to improve your performance based on the toolsand features that you learn and practice in this course.After completing this course, you will be able to: ivWork with global coordinate systems in AutoCAD Map 3D.Create and edit mapping specific geometry.Work with attribute data in the form of Object Data and external database links.Apply Object Classification to your mapping system.Incorporate aerial photos and raster images into your mapping system.Import GIS data from other formats into AutoCAD Map 3D.Establish and manage a mapping system that uses high-performance technology to access and workwith several formats of GIS data.Apply effective and impactful styles to your mapping data.Establish and work within a system of related drawing-based maps.Create, manage, and analyze topologies.Create sophisticated map books.
PrerequisitesBefore starting this course, you should have a basic working knowledge of AutoCAD . A deep understandingof AutoCAD is not required, but you should be able to: Pan and Zoom in the AutoCAD drawing screen.Describe what layers are in AutoCAD, and change the current layer.Create basic CAD geometry, such as lines, polylines and circles.Use Object Snaps.Describe what blocks are, and how to insert them.Perform basic CAD editing functions such as Erase, Copy, and Move.If you are not familiar with these functions, you can refer to the AutoCAD Help system throughout the courseto gain the fundamental skills needed to complete the exercises.ConventionsThe course uses the following icons and formatting to draw your attention to guidelines that increase youreffectiveness in AutoCAD Map 3D, or provide deeper insight into a subject.The magnifying glass indicates that this text provides deeper insights into thesubject.The compass indicates that this text provides guidance that is based on theexperience of other users of AutoCAD Map 3D. This guidance is often in the form ofhow to perform a task more efficiently.The warning indicates that a specific exercise might not function properly on 64 bitoperating systems.v
ExercisesThe exercises in this course have been carefully chosen and designed to represent common tasks that areperformed by mapping and GIS professionals. The data included in the exercises are typical drawings andmaps used by local governments and municipalities. You work with road networks, parcel maps, sewercollection systems, water distribution systems, aerial photos, raster surfaces, and much more.Exercises provide higher level process information throughout the exercise tasks. You are given informationabout not only what to do, but why you are doing it. In most cases, an image is included to help guide you.Installing the DatasetsThe CD included with this book contains all of the datasets required for the exercises.There are two ways to install the dataset: Use the Setup.exe. Unzip the files.Use Setup.exeDouble click setup.exe and follow the instructions for installation.Unzip the FilesUnzip AutoCAD Map 3D Training.zip directly to the C drive. The zip file will create the following folderstructure:C:\A Practical Guide\Map 3D 2014\Chapter Number\Files for Exercises64 Bit Database DriversOn 64 bit systems, exercises that require a connection to an ODBC database need to have the proper driversfrom Microsoft installed. If your system does not have these installed, you can download them from Microsoft.Go to [ http://www.microsoft.com ] and search for Microsoft Access Database Engine.vi
Table of ContentsChapter 1AutoCAD Map 3D User Interface.11.1 Lesson: Navigating the AutoCAD Map 3D User Interface .21.1.1Chapter 2Navigating the AutoCAD Map 3D Interface .9Creating Map Geometry . 132.1 Lesson: Establishing Coordinate Systems in Maps . 142.1.1Assigning a Coordinate System . 192.1.2Coordinate Tracking . 212.1.3Digitizing Points . 222.2 Lesson: Creating and Inquiring COGO Data . 242.2.1Drawing with Transparent Commands . 272.2.2Line and Arc Information . 292.2.3Angle Information . 302.2.4Continuous Distance . 302.2.5Continuous Distance from a Base Point. 312.2.6Add Distance . 322.2.7List Slope . 322.3 Lesson: Using Drawing Cleanup . 33Chapter 32.3.1Break Crossing Objects . 372.3.2Extend Undershoots . 412.3.3Delete Duplicates . 422.3.4Zero Length Objects . 442.3.5Dissolve Pseudo Nodes . 452.3.6Simplifying Objects . 46Working with Attribute Data . 513.1 Lesson: Attribute Data Concepts . 523.2 Lesson: Defining Object Data Tables . 573.2.1Creating Object Data Tables . 613.3 Lesson: Attaching Object Data to Objects . 663.3.1Attaching Object Data to Objects . 703.3.2Attaching Object Data While Digitizing . 723.4 Lesson: Editing Object Data and Object Data Tables . 753.4.1Editing Object Data . 803.4.2Editing Object Data Tables . 82vii
3.5 Lesson: Attaching External Databases . 843.5.1Attaching External Databas
Congratulations on choosing this course to help you learn how to use AutoCAD Map 3D 2014. The term “practical” is used in the title because this course focuses on what you need to effectively use AutoCAD Map 3D 2014, and does not complicate your learning experience with unnecessary details of every feature in the product. Should you want to pursue aspects of features and functionality in .
