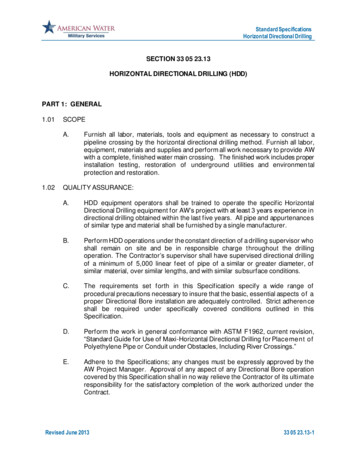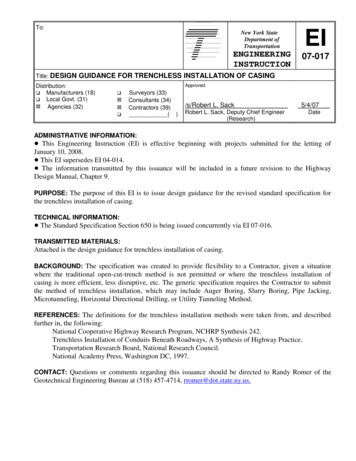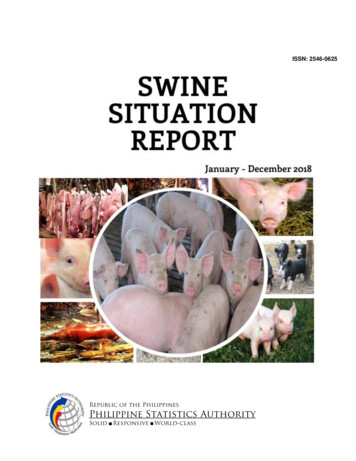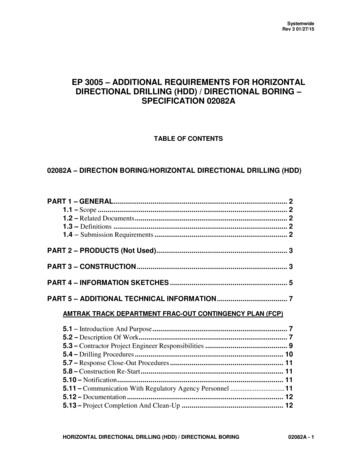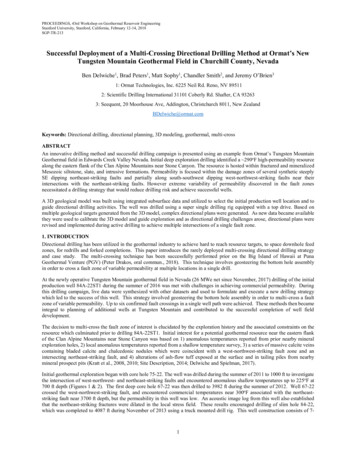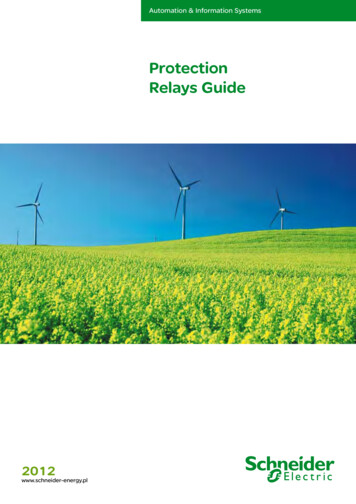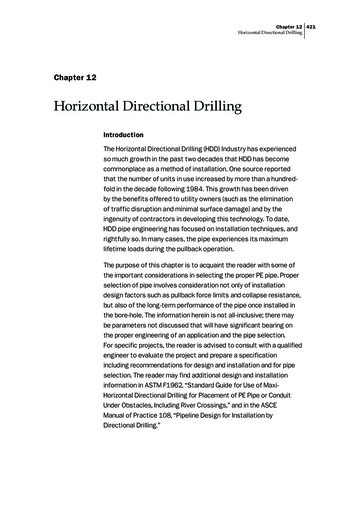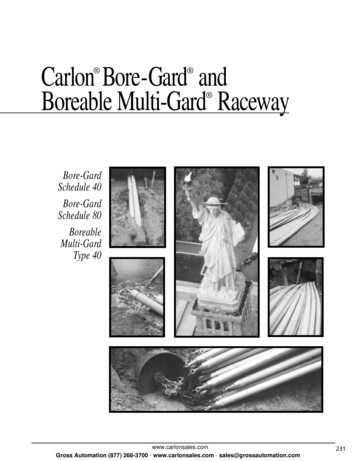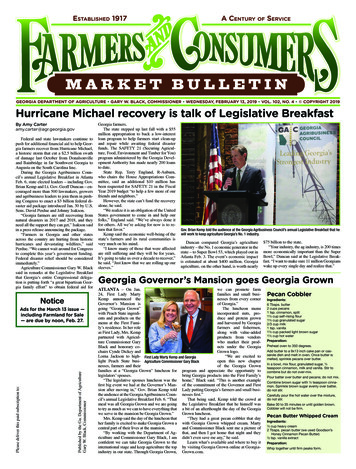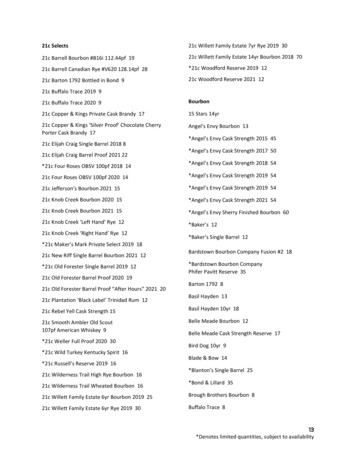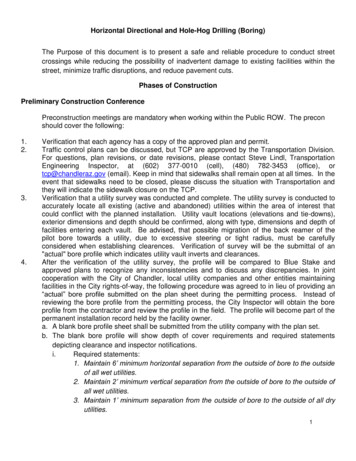
Transcription
Horizontal Directional and Hole-Hog Drilling (Boring)The Purpose of this document is to present a safe and reliable procedure to conduct streetcrossings while reducing the possibility of inadvertent damage to existing facilities within thestreet, minimize traffic disruptions, and reduce pavement cuts.Phases of ConstructionPreliminary Construction ConferencePreconstruction meetings are mandatory when working within the Public ROW. The preconshould cover the following:1.2.3.4.Verification that each agency has a copy of the approved plan and permit.Traffic control plans can be discussed, but TCP are approved by the Transportation Division.For questions, plan revisions, or date revisions, please contact Steve Lindl, TransportationEngineering Inspector, at (602) 377-0010 (cell), (480) 782-3453 (office), ortcp@chandleraz.gov (email). Keep in mind that sidewalks shall remain open at all times. In theevent that sidewalks need to be closed, please discuss the situation with Transportation andthey will indicate the sidewalk closure on the TCP.Verification that a utility survey was conducted and complete. The utility survey is conducted toaccurately locate all existing (active and abandoned) utilities within the area of interest thatcould conflict with the planned installation. Utility vault locations (elevations and tie-downs),exterior dimensions and depth should be confirmed, along with type, dimensions and depth offacilities entering each vault. Be advised, that possible migration of the back reamer of thepilot bore towards a utility, due to excessive steering or tight radius, must be carefullyconsidered when establishing clearences. Verification of survey will be the submittal of an"actual" bore profile which indicates utility vault inverts and clearances.After the verification of the utility survey, the profile will be compared to Blue Stake andapproved plans to recognize any inconsistencies and to discuss any discrepancies. In jointcooperation with the City of Chandler, local utility companies and other entities maintainingfacilities in the City rights-of-way, the following procedure was agreed to in lieu of providing an“actual” bore profile submitted on the plan sheet during the permitting process. Instead ofreviewing the bore profile from the permitting process, the City Inspector will obtain the boreprofile from the contractor and review the profile in the field. The profile will become part of thepermanent installation record held by the facility owner.a. A blank bore profile sheet shall be submitted from the utility company with the plan set.b. The blank bore profile will show depth of cover requirements and required statementsdepicting clearance and inspector notifications.i.Required statements:1. Maintain 6’ minimum horizontal separation from the outside of bore to the outsideof all wet utilities.2. Maintain 2’ minimum vertical separation from the outside of bore to the outside ofall wet utilities.3. Maintain 1’ minimum separation from the outside of bore to the outside of all dryutilities.1
4. Contact City Inspector a minimum of 24-hours BEFORE work to review the“actual bore” profile.ii.A vertical scale that depicts installation of existing facilities is required.1. Please specify scale (i.e. 1” 2’, 1” 3’).c. Utility companies and others shall comply with ARS 40-360.22 when locating undergroundfacilities prior to construction.d. Utility companies and others planning to bore in City rights-of-way shall notify the CityInspector a minimum of 24-hours before work to schedule a bore inspection. The CityInspector will keep a copy of the bore profile.e. Vacuum excavation in the rights-of-way shall be accomplished as outlined in the UtilityPermit Manual under “Construction Requirements.”5.Verification of noticable-obvious existing conditions before construction. Existing siteconditions along and adjacent to the alignment should be carefully documented (photos and/orvideo are recommended) to support defense against frivilous claims of abutting propertyowners.City NotificationThe Engineering Department requires notification forms be sent via email to the City it.notification@chandleraz.gov. Do not leave notification on the inspector's cellulartelephone. The notification form can be found on the City website athttp://www.chandleraz.gov/content/UDM PrmNt7.pdf or picked up at the engineering counter.The constructing agency should email the following in packet form:Notification form, Approved-signed TCP, Schedule of Work, Notification of Work toResidence/Business and a copy of the Bore ProfileConstruction ProcessDuring the Constuction process; The constructing agency should retain a copy of the packet on the jobsite at all times.All sidewalks shall remain open and reflective vests worn.Drilling rig stake system utilized.Confirmation of utility locations by potholing (vacuum excavation or other non-destructive means)must always be performed before drilling. Review of bore profile by CoC Inspector. Permits will be suspended and a complaint with the Corporation Commission will be filed ifblind boring is done.Minimum coverage and clearance is required. CoC inspection required.Small plates prohibited - No 1’x1’ plates.All trench plates shall be recessed on streets where the posted speed limit is 30mph or greater.Steel plates must be able to withstand heavy traffic without any movement. Steel plates mustrecess on top of milled surface a minimum of 18" on all sides of the trench. Refer to MAG Detail211.Plates shall be removed within 4 calender days.Trenches must be cleared of excess debris, (i.e. cans, etc.) before slurry.2
Half sack ABC slurry is required. Refer to MAG Detail 200-1. Slurry must aerate (air dry) a minimum of two days. Excess barricades shall be "bundled" and placed in a conspicuous location daily.Restoration - Restore to current code; Pavement replacement shall conform to MAG Detail 200-1 and City Detail C-111. All patchesshall be tee topped. Laydown machine required, unless the inspector overrides requirement. Concrete curb, gutter, sidewalk, sidewalk ramps, driveway and alley entrance restoration shallconform to MAG Sections 340 and 601 and City of Chandler Supplements; Damaged concrete shall be removed joint to joint. Existing concrete sidewalks and drivewayswhich abut the new sidewalks and driveway entrances shall be removed to a distance requiredto maintain a correct slope. Expansion full depth and shall match joint. Contractor shall stamp his name and year. Gutter flow will be maintained The face, top back, and flow line of the curb and gutter shall be tested with a 10-footstraightedge or curve template, longitudinally along the surface.REMOVE ALL BARRICADES, BAGS AND LITTER3
Directional Drilling ChecklistBefore construction; Schedule Preconstruction Meeting Traffic Control PlanContact the respective CoCInspector (Listed on the approvedpermit)602-377-0010Verify Trash Pick up Dates480-782-3510Bluestake, Bluestake, Bluestake602-263-1100 Review Bluestake, Bore Profile andapproved construction plans to fieldconditionsEmail Notification Packet - 5; Notification Form "Actual" Bore Profile Approved and Signed Traffic ControlPlan Schedule of Work Citizen Notification InformationPermit.notification@chandleraz.govAfter Construction; Asphalt and concrete restored to currentcode and within MAG and ChandlerSupplement RequirementsPotholes Restored Correctly(Tamped-Landscaped or SlurriedStreet/S/W)Spoil Piles Removed(No Back Dragging Dirt)Private Property, PUE and City Rights ofWay Restored to Like or Better ConditionSidewalk, Curb and Gutter Cleaned andLitter RemovedBarricades Removed (Do Not Depend onBarricading Company)Ask Inspector for Final Report4
Residential Hole-Hog Procedures OnlyField ProceduresBefore Work; Verify paperwork is current and accurate before worko Check expiration date on permit.o Check special instructions on permit.o Verify home address matches permit and plan address.o Verify bore profile is on approved plan. Verify Trash Pick Up Dayso Verify by calling 480-782-3510. Verify Bluestake is Current and Accurateo If no markings are on the ground call supervisor for “recall” of bluestake. Do not dig. Check plans and Bluestake at the same timeo Look at plans to verify Bluestake marks and plan coincide.o Example, if the plans show water and sewer parallel to sidewalk, check the sidewalk to see ifthe water and sewer marks are visible.o If they do not match, contact your supervisor. Do not bore or trench.Conflict Resolution; If the conduit can not be installed as permitted on the plan, stop work and contact supervisor.If the running line needs to be relocated greater than one foot or a City facility is closer than three feet,the City Inspector must be notified.During Work; Expose water before starting bore.Expose water line before work.Call Inspector to verify vertical separation of wet utilities has been cleared by greater than two feet.After Work; Restore landscape to like or better condition.Check sidewalk and street for damage. If damage was caused, report damage to 480-782-3315.Remove extra dirt (spoil piles).Backdragging dirt is illegal. Haul dirt away.Remove all barricades, construction equipment and debris.5
reviewing the bore profile from the permitting process, the City Inspector will obtain the bore profile from the contractor and review the profile in the field. The profile will become part of the permanent installation record held by the facility owner. a. A blank bore profile sheet shall be submitted from the utility company with the plan set. b.
