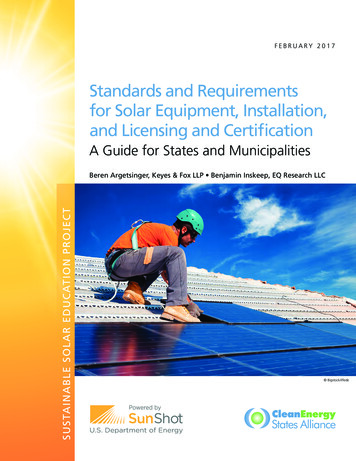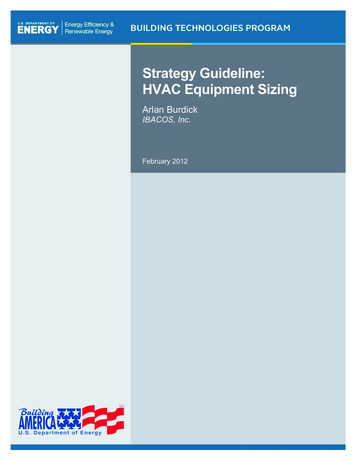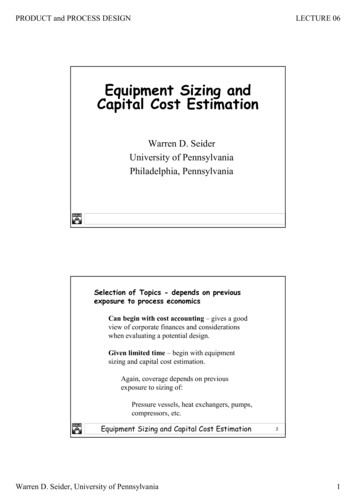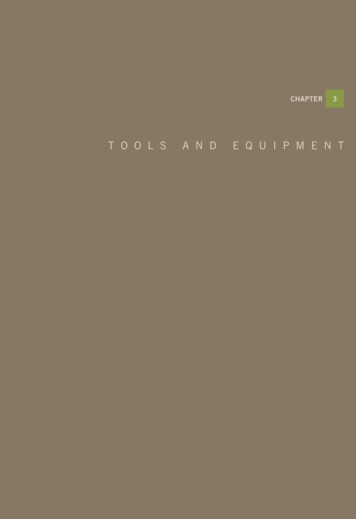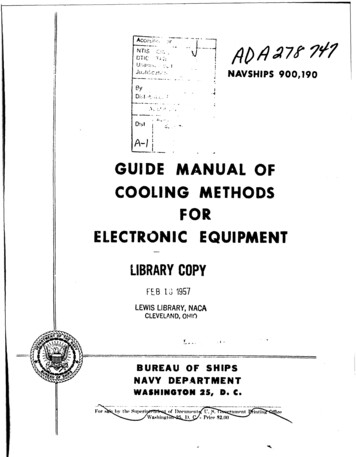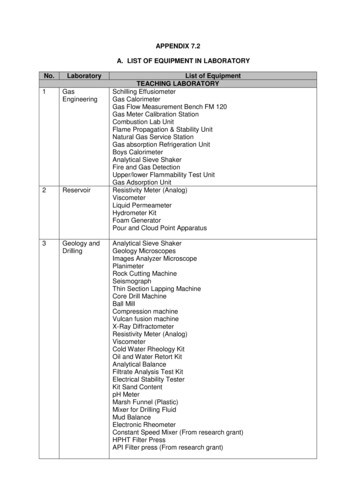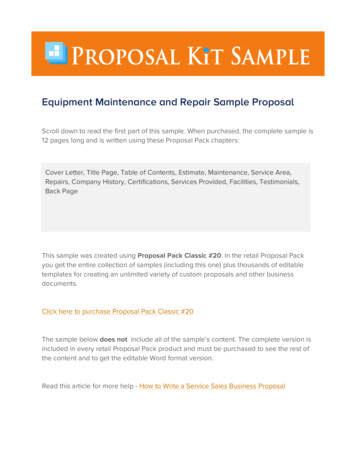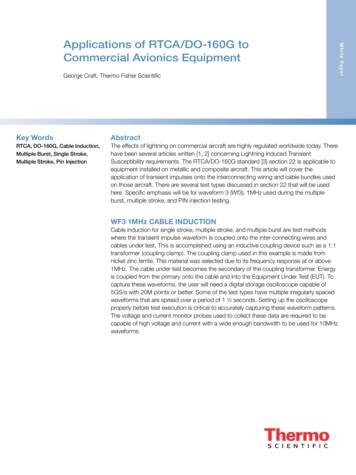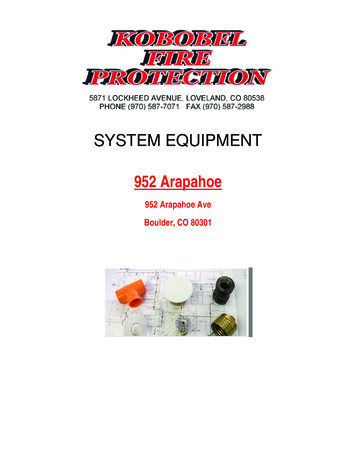
Transcription
SYSTEM EQUIPMENT952 Arapahoe952 Arapahoe AveBoulder, CO 80301
Bulletin 006 Rev.DA Concealed ResidentialSprinkler engineered for aminimum design densityof 0.05 gpm/ft2 with low GPMrequirements.Features1. Very low water flow requirements.2. ½² (13mm) Total adjustment.3. Thread-On/Thread-Off orPush-On/Thread Offcover attachment option.4. Smooth aesthetic ceiling profile.5. Available in brass, chrome andblack plated or painted finishes.Listings & Approval1. Listed by Underwriters Laboratories,and certified by UL for Canada (cULus)2. NYC MEA 258-93-EUL Listing CategoriesResidential Automatic SprinklersUL Guide NumberVKKWProduct DescriptionModel RFC43 and RFC49 Concealed Residential Sprinklersare fast response residential fusible solder link automaticsprinklers. Residential sprinklers differ from standardsprinklers primarily in their response time and waterdistribution patterns.Model RFC43 and RFC49 sprinklers discharge water in ahemispherical pattern below the sprinkler deflector.Residential distribution patterns are higher and generallycontain a finer droplet size than standard sprinkler patterns.The combination of speed of operation and high dischargepattern required for residential sprinklers has demonstrated,in fire testing, an ability for controlling residential fires, andthereby providing significant evacuation time for occupants.The RFC43 and RFC49 Sprinklers provide the best form offire protection by combining an attractive appearance and½² (13mm) of cover adjustment for ease of installation. Thesmall diameter cover plate is easily and positively attachedand blends into the ceiling, concealing the most dependablefire protection available, an automatic sprinkler system.The RFC43 and RFC49 are UL Listed Residential Sprinklersto be installed in the residential portions of any occupancy inaccordance with NFPA 13, 13R, & 13D.The RFC43 and RFC49 can reduce the need for precisecutting of drop nipples. The threaded cover plate assemblycan be adjusted without tools to fit accurately against theceiling. The fire protection system need not be shut down toadjust or remove the cover plate assembly.Application and InstallationThe RFC43 and RFC49, for residential installations, use a165 F (74 C) fusible solder link in a tuning fork style sprinklerframe with a drop-down deflector. This assembly is recessedinto the ceiling and concealed by a flat cover plate. The coverplate is attached to the skirt, using 135 F (57 C) ordinarytemperature classification solder. When the ceilingtemperature rises, the solder holding the cover plate releasesthe cover allowing the deflector to drop into position andThe Reliable Automatic Sprinkler Co., Inc., 103 Fairview Park Drive, Elmsford, New York 10523Bulletin 006 Rev.DModel RFC43 (SIN RA0612)Model RFC49 (SIN RA0616)Flat ConcealedResidential Sprinklers
exposing the sprinkler inside to ceiling temperature. Thesubsequent operation of the solder link opens the waterwayand causes the deflector to drop into position to distribute thedischarging water in a hemispherical pattern below thesprinkler deflector. Any adjustment of thread engagementbetween the cover plate and cup will assure that thedrop-down deflector is properly located below the ceiling.The residential distribution pattern contains a finer droplet sizethan a standard sprinkler, and the pattern producessignificantly higher wall wetting.After a 2 5/8 inch diameter hole is cut in the ceiling, thesprinkler is to be installed with the Model FC Wrench. Wheninstalling a sprinkler, the wrench is first positioned into thesprinkler/cup assembly and around the hexagonal body ofthe sprinkler frame. The Wrench must bottom out against thecup in order to ensure proper, safe installation. The sprinkleris then tightened into the pipe fitting. When inserting orremoving the wrench from the sprinkler/cup assembly, careshould be taken to prevent damage to the sprinkler. DO NOTWRENCH ON ANY OTHER PART OF THE SPRINKLER/CUPASSEMBLY. MODEL RFC43 AND RFC49 CONCEALEDSPRINKLERS MUST BE INSTALLED ONLY WITH 135 FRATED COVERS.Cover assemblies provide up to 12² (13mm) ofadjustment. Turn the cover clockwise until the flange is incontact with the ceiling. For the push-on/thread-off option,the cover assembly is pushed onto the cup and finaladjustment is made by turning the cover clockwise until theskirt flange makes full contact with the ceiling. Coverremoval requires turning in the counter-clockwise direction.In ceilings that have a plenum space above the sprinkler,the plenum space may have neutral or negativepressurization but must not be positively pressurized. Inspectall sprinklers after installation to ensure that the gap betweenthe cover plate and ceiling and the 4 slots in the cup are allopen and free from any air flow impediment.Temperature RatingSprinkleroCover Plateoo165 F/74 Co135 F/57 CMax. AmbientTemp.oo100 F/38 CInstallation Data: RFC43 (SIN RA0612)SprinklerSpacingft. (m)Thread SizeKinch (mm) Factor½² (15mm)½² (15mm)½² (15mm)½² (15mm)½² (15mm)4.34.34.34.34.312 x 12 (3.6x3.6)14 x 14 (4.3x4.3)16 x 16 (4.9x4.9)18 x 18 (5.5x5.5)20 x 20 (6.0x6.0)MaximumMinimumDistanceDistance betweento Wall ft. (m) sprinklers, ft. (m)6 (1.83)7 (2.13)8 (2.43)9 (2.74)10 (3.05)8 (2.43)8 (2.43)8 (2.43)8 (2.43)8 (2.43)Minimum RequiredSprinkler DischargeFlowgpm (Lpm)Press.psi (bar)12 (45)13 (49)13 (49)18 (68)21 (79)7.8 (0.54)9.1 (0.63)9.1 (0.63)17.5 (1.21)23.8 (1.64)Note: 1 bar 100 KpaInstallation Data: RFC49 (RA0616)SprinklerSpacingft. (m)Thread SizeKinch (mm) Factor½² (15mm)½² (15mm)½² (15mm)½² (15mm)½² (15mm)4.94.94.94.94.912 x 12 (3.6x3.6)14 x 14 (4.3x4.3)16 x 16 (4.9x4.9)18 x 18 (5.5x5.5)20 x 20 (6.0x6.0)MaximumMinimumDistanceDistance betweento Wall ft. (m) sprinklers, ft. (m)6 (1.83)7 (2.13)8 (2.43)9 (2.74)10 (3.05)8 (2.43)8 (2.43)8 (2.43)8 (2.43)8 (2.43)Minimum RequiredSprinkler DischargeFlowgpm (Lpm)Press.psi (bar)13 (49)13 (49)13 (49)17 (64.3)20 (75.7)7.0 (0.48)7.0 (0.48)7.0 (0.48)12.0 (0.83)16.7 (1.14)Note: 1 bar 100 KpaFOR SLOPED CEILING APPLICATIONS SEE RASCO BULLETIN 035.2.
Maintenance135 F (57 C). Cover plate assembly shall consist of a brasscover plate and copper alloy retainer flange allowing a ½”cover plate adjustment. Any secure engagement betweenthe cover plate and the cup will assure that the drop-downdeflector is properly located below the ceiling. A plasticprotective cap shall be provided and factory installed insidethe sprinkler cup to protect the drop-down sprinkler deflectorfrom damage, which could occur during construction beforethe cover plate is installed. Standard cover finish: [Chrome][White] [Specialty – specify]. Residential concealed sprinklersshall be Reliable Model RFC43, SIN RA0612 (Bulletin 006) orModel RFC49, SIN RA0616 (Bulletin 006).Model RFC43 and RFC49 Concealed Sprinklers should beinspected quarterly and the sprinkler system maintained inaccordance with NFPA 25. Do not clean sprinklers with soapand water, ammonia or any other cleaning fluids. Removedust by using a soft brush or gentle vacuuming. Remove anysprinkler cover plate assembly which has been painted (otherthan factory applied) or damaged in any way. A stock ofspare sprinklers should be maintained to allow quickreplacement of damaged or operated sprinklers. Prior toinstallation, sprinklers should be maintained in the originalcartons and packaging until used to minimize the potential fordamage to sprinklers that would cause improper operation ornon-operation.Model RFC43 and RFC49 ResidentialConcealed Sprinkler SpecificationSprinklers shall be cULus Listed low flow residentialconcealed sprinklers with drop-down deflector andadjustable flat cover plate engineered for a minimum designdensity of 0.05 gpm/ft2. Sprinkler frame and deflector shall beof bronze frame construction having a ½” NPT thread.Thermal element shall consist of an approved black-paintedberyllium-nickel fusible solder link with symmetric levermechanism, maintaining a Teflon-coated Belleville springwasher and machined brass cap water seal assemblycontaining no plastic parts. Sprinkler K-factor shall be nominal4.3 (62.4), having a 7/16” orifice. Temperature rating shall beOrdinary 165 F (74 C); cover plate temperature rating to beOrdering InformationCover Plate Finishes (1)Specify:1. Sprinkler Model2. Cover Plate Finish3. Thread-On orPush-On FeatureStandard FinishesChromeWhiteSpecial ApplicationFinishesBright BrassBlack PlatingBlack PaintOff WhiteSatin Chrome(1)Other colors and finishesavailable. Consult factoryfor details.Note: Paint or any othercoatings applied over thefactory finish will void allapprovals and warranties.3.
Model F1Residential Sprinklers forDesign Density of .05 gpm/ft2Bulletin 135 Rev.GBulletin 135 Rev.G1.Model F1 Res Sprinklers engineered for the lowest flowsto meet the minimum design density of .05 gpm/ft2Types:1. F1 Res 30 Pendent2. F1 Res 30 Recessed Pendent/F23. F1 Res 30 Recessed Pendent/FP4. F1 Res 49 Pendent5. F1 Res 49 Recessed Pendent/F16. F1 Res 49 Recessed Pendent/FP7. F1 Res 58 Pendent8. F1 Res 58 Recessed Pendent/F19. F1 Res 58 Recessed Pendent/FP10. F1 Res 76 Pendent11. F1 Res 76 Recessed Pendent/F112. F1 Res 76 Recessed Pendent/FP13. F1 Res 30 CCP Pendent14. F1 Res 49 CCP Pendent15. F1 Res 58 CCP Pendent16. F1 Res 76 CCP Pendent17. F1 Res 44 HSW18. F1 Res 44 Recessed HSW/F219. F1 Res 58 HSW20. F1 Res 58 HSW Recessed HSW/F221. F1 Res 44 SWC22. F1 Res 40 HSW23. F1 Res 40 Recessed HSW/F2Listings & Approvals1. Listed by Underwriters Laboratories Inc. andUL Certified for Canada (cULus)2. NYC MEA 258-93-ESlope Ceiling Approvals:Sprinklers for .10 Density:UL Listing CategoryResidential Automatic SprinklerUL Guide NumberVKKWPatentsUS Patent No. 6,516,893 applies to theModel F1 Res 49 & 58 Pendent SprinklersProduct DescriptionModel F1 Res Pendent sprinklers (Figs. 1, 2, 3, & 4) arefast response sprinklers combining excellent durability,high sensitivity glass-bulb and low profile decorativedesign. The F1 Res Horizontal Sidewall sprinklers (Figs.5, 6 & 7) are equally attractive when above ceiling pipingcannot be used.The 3mm glass-bulb pendent sprinklers permit theefficient use of residential water supplies for sprinklercoverage in residential fire protection design.F1 Res 30, 49, 58 & 76Recessed Pendent / F1F1 Res 30, 49, 58 & 76Recessed Pendent / FPF1 Res 30, 49, 58 & 76CCP PendentF1 Res 44 & 58Recessed HSW/F2F1 Res 40 RecessedHSW/F2The low flow F1 Res sprinklers are speciallyengineered for fast thermal response to meet thesensitive fire protection application needs of the latestresidential market standards (UL 1626 Standard). Uponfire conditions, rising heat causes a sprinkler’sheat-sensitive glass-bulb to shatter, releasing thewaterway for water flow onto the deflector, evenlydistributing the discharged water to control a fire.Technical Data: Thermal Sensor: Nominal 3mm glass-bulb Sprinkler Frame : Brass Casting Sprinklers’ Pressure Rating : 175 psiFactory Hydrostatically Tested to 500 psi Thread Size: ½” NPT (R½) K-Factor: 3.0 (Actual) - F1 Res 30 Pendent Sprinkler4.9 (Actual) - F1 Res 49 Pendent Sprinkler5.8 (Actual) - F1 Res 58Pendent &HSW Sprinkler7.6 (Actual) - F1 Res 76 Pendent Sprinkler4.4 (Actual) - F1 Res 44 HSW Sprinkler4.0 (Actual) - F1 Res 40 HSW Sprinkler Density: Minimum 0.05 gpm/ft2F1 Res 44 SWCApplicationModel F1 Res Sprinklers are used for Residential FireProtection according to UL 1626 Standard*. Be surethat orifice size, temperature rating, deflector style andsprinkler type are in accordance with the latestpublished standards of The National Fire ProtectionAssociation or the approving authority havingjurisdiction.The Reliable Automatic Sprinkler Co., Inc., 103 Fairview Park Drive, Elmsford, New York 10523
InstallationModels F1 Res sprinklers are to be installed asshown. Model F1, F2 and FP Escutcheons, illustratedherewith, are the only recessed escutcheons to be usedwith Model F1 Res sprinklers. Use of any otherrecessed escutcheon will void all approvals andwarranties. For installing Model F1 Res Pendentsprinklers use only the Model D sprinkler Wrench; forinstalling Models F1 Res Recessed Pendent, CCP &SWC sprinklers use only the Model GFR2 sprinklerwrench; for installing Model F1 Res Recessed HSWsprinklers use only the Model GFR2 Sprinkler Wrench.Use of wrenches other than those specified maydamage these sprinklers. Install F1 Res 44 and 40 HSWwith a ceiling to deflector distance of 4² - 12². Flow arrowon deflector must point away from near wall and “Top”marking must face ceiling.Model F1 Res 30 RecessedPendent / F2Model F1 Res 49, 58 & 76Recessed Pendent / F1Model F1 Res 30, 49, 58 & 76 PendentF1 escutcheon, 3 4² (19mm) adjustmentFig. 1Fig. 2Escutcheon*, F1 or F2, Data:TypeAdjustmentInch (mm)F13F214(19.0)2(12.7)“A”Inch (mm)Min. 3 4² (19.1)Max. 11 2 ² (38.1)Min. 15 16 ² (23.8)Max. 11 2 ² (38.1)* Note:2.Face of fitting toceilingInch (mm)3316- 15 16 (4.7 - 24.0)16- 1116 (4.7 - 17.4)
Technical Data: F1 Res 30 Pendent and Recessed PendentThreadSize1² NPT(R1 2 )2Max.SprinklerSprinklerMax.Temp. Pressure Ambient Actual LengthKTemp.RatingInchpsiFactor(mm)(bar) F C F CNominalOrificeInch(mm)21155175" (8.2)646879175 (12)100 383.02.25 (57)Deflector - to - ceilingMaximum 1² (25mm) to 4² (100mm)Max. SprinklerFlowPressureSpacinggpm (Lpm) psi (bar)ft (m)12 x 12 (3.6x3.6)14 x 14 (4.3x4.3)8 (30.3)10 (37.8)SprinklerIdentificationNumber (SIN)7.0 (0.48)11 (0.76)R3511Technical Data: F1 Res 49 Pendent and Recessed PendentThreadSize1² NPT(R1 2 )2NominalOrificeInch(mm)716" (11)Max.SprinklerSprinklerMax.Temp. Pressure Ambient Actual LengthKTemp.RatingInchpsiFactor(mm)(bar) F C F C1551756879175 (12)100 38150 664.92.25 (57)*Deflector - to - ceilingMaximum 4² (100mm) to 8² (203mm)Deflector - to - ceilingMaximum 1² (25mm) to 4² (100mm)Max. SprinklerFlowPressureSpacinggpm (Lpm) psi (bar)ft (m)12 x 12 (3.6x3.6)14 x 14 (4.3x4.3)16 x 16 (4.9x4.9)18 x 18 (5.5x5.5)20 x 20 (6.1x6.1)13 (49)13 (49)13 (49)17 (64.3)20 (75.7)SprinklerIdentificationNumber (SIN)7.0 (0.48)7.0 (0.48)7.0 (0.48)
washer and machined brass cap water seal assembly containingnoplasticparts. Sprin klerK-factorshallbenominal 4.3 (62.4), having a 7/16” orifi ce. Temperature rating shall be Ordinary 165 F(74 C); cover plate temperature rating to be 135 F(57C). Cover plate assembly shall consist of a brass cover plate and copper alloy retainer flange allowing .


