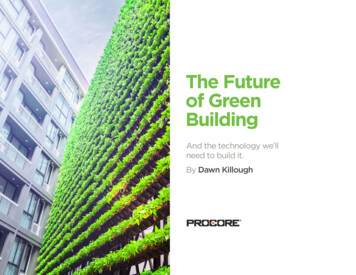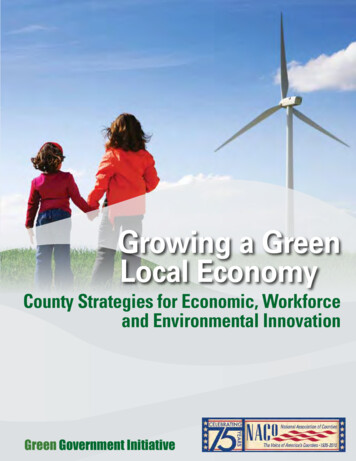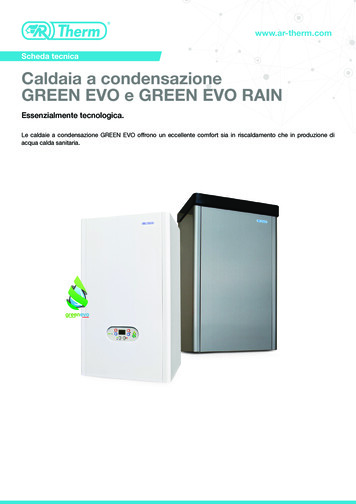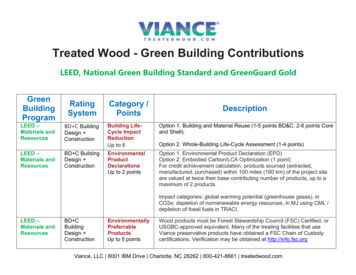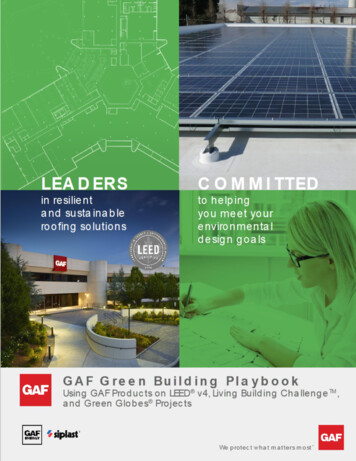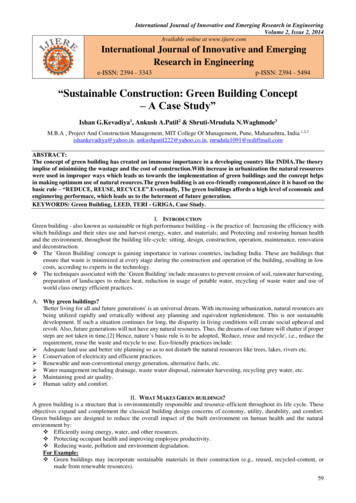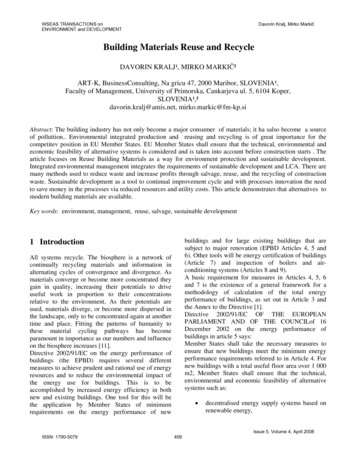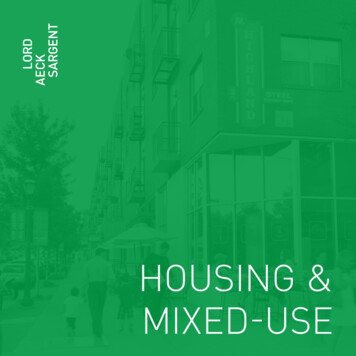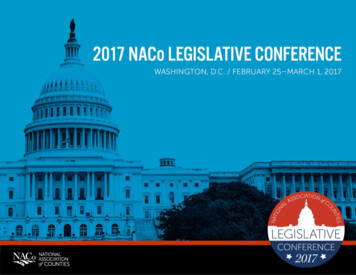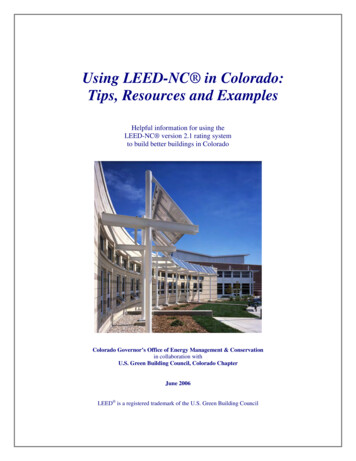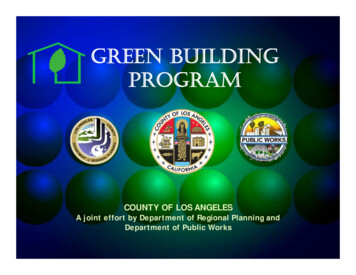
Transcription
GREEN BUILDINGPROGRAMCOUNTY OF LOS ANGELESA joint effort by Department of Regional Planning andDepartment of Public Works
OtherWastePublicJurisdictionsManagement BoardHealthSCAQDCitizen r Resources DevelopmentCommissionPark ServiceDesignersBoardGREEN BUILDING ks rgyDistrictEngineersCommission
Low ImpactDevelopmentOrdinanceGreen BuildingOrdinanceDrought-Tolerant &Native ManualCost-BenefitAnalysisEducation &Outreach
GREEN BUILDING PROGRAMCost Benefit AnalysisIn examining the costs and benefits of Green Building, we notethat there are two types of cost associated with building andmaintaining a development. Upfront Lifetime
GREEN BUILDING PROGRAMCost Benefit AnalysisWhen examining the long-term costs and benefits of GreenBuilding, it is also important to look at these various aspects: Maintenance costs Utilities costs Environmental impacts Total economic impact
GREEN BUILDING PROGRAMWhy include a Green Building program in ourCounty Code at this time? Conserve energy and water Reduce carbon emissions and footprint Comply with AB 32 (2006) Incorporate Green Building program into the General Plan andZoning Ordinance Updates
GREEN BUILDING PROGRAMThe built environment has a profound impact on ournatural environment, economy, health, and productivity.In the United States alone, buildings account for:65% of electricity consumption,36% of energy use,30% of greenhouse gas emissions,30% of raw materials use,30% of waste output (136 million tons annually),and12% of potable water consumption.Source: www.usgbc.org/DisplayPage.aspx?CMSPageID 1718
Encouraging clustereddevelopment withinsubdivisions.Recycling 50% ofconstruction anddemolition debris.Maintaining 70% openspace within non-urbanhillside management areas.Updating the GeneralPlan to addressclimate change andincorporate greenbuilding concepts.The County’s Commitment to GreenSupporting TransitOriented Developmentthrough the granting ofdensity bonuses.Tree plantingwithinsubdivisions.2% landscapingof commercialparking lots.Water-efficientlandscaping.ConditioningGreen Buildingpractices forcertain projects.
GREEN BUILDING PROGRAMGREEN BUILDINGS STANDARDSPurpose:The goal of this ordinance is to minimizenegative environmental and human healthimpacts as caused by construction,maintenance and operation of buildings.By incorporating green measures intodevelopment practices, we can increasepublic health, save energy and water andmaintain longer lasting and safer buildings.
GREEN BUILDINGS STANDARDSRecommendations For Green Building StandardsNonresidential and Residential ConstructionTITLE 22 (ZONING)20082009201020111Large nonresidential or mixed use buildings 25,000 square feet of gross floor areaLEED ChecklistLEED - CertifiedLEED - SilverLEED - Silver2Tenant improvement 25,000 square feet of grossfloor area which requires a building permit asdetermined by the Department of Public WorksLEED ChecklistLEED – CertifiedLEED – SilverLEED - Silver3Remodels, additions or alterations to an existingbuilding where the area of work is 10,000 grosssquare feetLEED ChecklistLEED – CertifiedLEED – SilverLEED - Silver4Mid-Size nonresidential or mixed useBuildings 10,000 to 25,000 square feetof gross floor areaVoluntaryLEED ChecklistLEED ChecklistLEED Checklist5Tenant improvement 10,000 to 25,000 square feetof gross floor area which requires a building permitas determined by the Department of Public WorksVoluntaryLEED ChecklistLEED ChecklistLEED Checklist6Large nonresidential or mixed use buildingsNonresidential or mixed use projects thatinclude a building 75 feet in height ofnew constructionLEED ChecklistLEED - SilverLEED - SilverLEED - Silver7Residential I: four residential unitsincluding single-family residences,two-family or three-family residences,and apartmentsVoluntaryVoluntaryGPRGPR
GREEN BUILDINGS STANDARDSRecommendations For Green Building StandardsNonresidential and Residential ConstructionTITLE 21 (SUBDIVISION)20082009201020118Residential II: two to, and including fourresidential units with a parcel mapVoluntaryVoluntaryGPRGPR9Residential III: five to 50 residentialunitsVoluntaryGPRGPRGPR10Residential IV: 51 Residential unitsVoluntaryGPR with additionalmeasures forsustainablecommunitiesGPR with additionalmeasures forsustainablecommunitiesGPR with additionalmeasures forsustainablecommunities
GREEN BUILDING PROGRAMGREEN BUILDINGS STANDARDSType of Standards: Leadership in Energy and Environmental Design (LEED) –U.S. Green Building Council GreenPoint Rated – Build It Green California Green Builder – The Building Industry Institute County’s own standards (will take time)
GreenBuildings(all in L.A. County)
Northwest Innovation Center45 Eureka StreetPasadenaLEED-Gold CertifiedDesigned and Built by amultidisciplinary team ledby J.L. Moseley Company
GREEN BUILDING PROGRAMLOW IMPACT DEVELOPMENTSTANDARDSPurpose:Low Impact Development (LID) is an approach to site designand development that manages stormwater and other urbanrunoff.LID goals: Treat stormwater and other urban runoff Promote groundwater recharge through on-site infiltration Maintain and enhance natural resources systems whilereducing infrastructure costs.
GREEN BUILDING PROGRAMLOW IMPACT DEVELOPMENTSTANDARDSRecommendations:1. Work with public agencies to identify the most effective LIDdevelopment standards for private development and publicroads.2. Amend the county code to broaden requirements forlandscaping parking lots to include a greater number oftrees and explore the feasibility of landscaping buildingrooftops.
GREEN BUILDING PROGRAMLOW IMPACT DEVELOPMENTSTANDARDSRecommendations:3. Review and consider LID requirements for other jurisdictions.MunicipalityLID TypeLID RequirementsCity of Lacey, WAUniformZero percent effective drainage dischargeCounty of Ventura, CAUniformReduce effective impervious area to 5% of total projectCity of Santa Monica, CAUniformReduce expected runoff by a minimum of 20%City of Seattle, WATiered (Size)Tier 1 - Any development (residential/commercial) over 750 square feet/buildingpermit - max 0.2 cubic ft/sec discharge rateTier 2 - Development over 9,000 square feet - max 0.15 cubic ft/sec dischargerate, additional restrictions - natural drainage systems to be maintained, etcTruckee Meadows, NV(City of Reno and SparksMetropolitan Area )(Draft)Tiered (Use)Tier 1 - Projects over one acre - reduce runoff peaks and volumes to predeveloped levels and incorporate design features that will address water quality.Tier 2 - Projects that include constructed open channels and local or regionaldetention basins for flood managementTier 3 – Projects that include industrial, commercial or civic facilitiesTier 4 – Projects located within or directly adjacent to environmentally sensitiveareas
GREEN BUILDING PROGRAMLOW IMPACT DEVELOPMENTSTANDARDSTypes of Standards: Green roofs Vegetated filtration swales Filtration strips Permeable paving Retention ponds - micro and macro watershed Cisterns/rain barrels Rain gardens
Types of Low Impact DevelopmentGreen RoofRetention pondsPorous Pavementand Infiltration PlantersSwale
Rain Gardens
The Audubon Center at Debs Park in Los AngelesA self-sustained nature park with Green Building, Native Landscapingand LID technologyPark site designed by Esherick, Homsey, Dodge & Davisand Campbell & Campbell
The Audubon Center at Debs ParkLos AngelesLID technology throughout the park
GREEN BUILDING PROGRAMDROUGHT-TOLERANT ANDNATIVE LANDSCAPING STANDARDSPurpose:The Drought-tolerant and Native Landscaping ordinanceestablishes guidelines for plant material, plantingtechniques and maintenance of landscaped areas forthe purpose of conserving water.
GREEN BUILDING PROGRAMDROUGHT-TOLERANT ANDNATIVE LANDSCAPING STANDARDSRecommendations: Require that a minimum percentage of plants be climaticallyappropriate for the area. Limit the percentage of turf permitted in a landscaped area. Require plant positioning that allows for efficient watering. Position trees so that they shade sidewalk, patios and driveways. Require the installation of both indoor and outdoor water meters tomonitor use in large developments.
GREEN BUILDING PROGRAMDROUGHT-TOLERANT ANDNATIVE LANDSCAPING STANDARDSType of Standards:A. County-approved plant list by geographic zones Percentage required of total landscaped area Native species vs. climatically appropriatespeciesB. Turf Minimums % of total landscaped area; % of lot size; or Set size limit in square footage
Drought-Tolerant andNative LandscapingScenes –Homes, Sidewalks, PublicPlaces
California Wild RosePurple Needle GrassBuckbrushFalse indigoDesert LarkspurA few examples of Drought-Tolerant and Native Plantsnaturally found in Los Angeles CountyDesert MarigoldHeerman’s LotusClaret Cup CatcusPrettyface Triplet Lily
GREEN BUILDING PROGRAMLinks Leadership in Energy and Environmental DesignUnited States Green Building Councilwww.usgbc.orgGreenPoint Rated ProgramBuild It Greenwww.builditgreen.orgCalifornia Green BuilderThe Building Industry Institutewww.cagreenbuilder.orgAmerican Society of Landscape Architectswww.asla.org
GREEN BUILDING PROGRAMFor more information Contact:Ordinance StudiesDepartment of Regional Planning320 W. Temple Street 13th FloorLos Angeles, CA 90012(213) 974-6432E-mail: zoup@planning.lacounty.govWebsite: .htm
GREEN BUILDING PROGRAMQuestions for Discussion Any other questions?Your comments and feedbackare welcome!
GREEN BUILDING PROGRAM County's own standards (will take time) GREEN BUILDINGS STANDARDS. Green Buildings (all in L.A. County) Northwest Innovation Center 45 Eureka Street Pasadena LEED-Gold Certified Designed and Built by a multidisciplinary team led by J.L. Moseley Company. LOW IMPACT DEVELOPMENT STANDARDS

