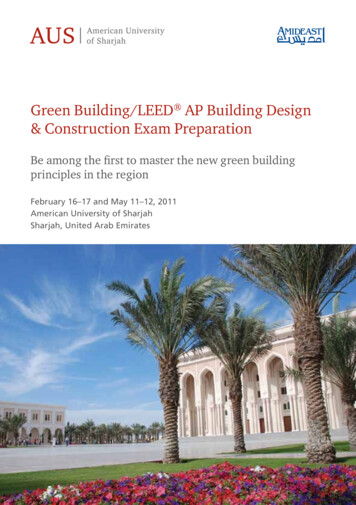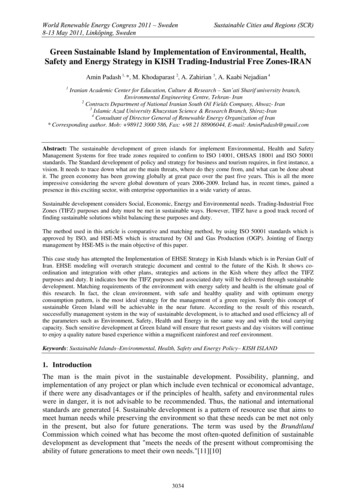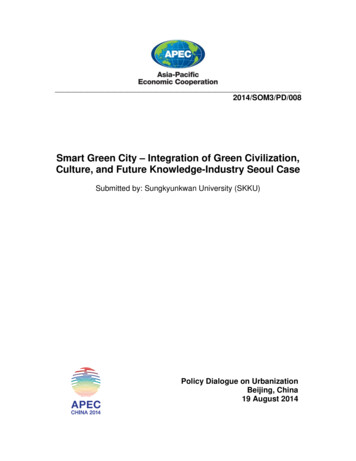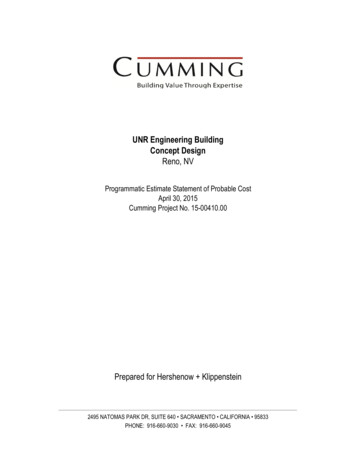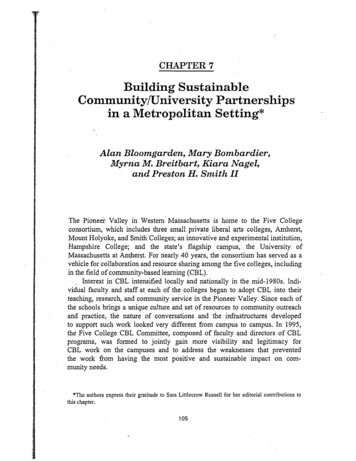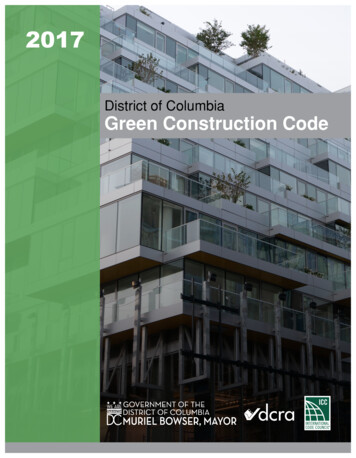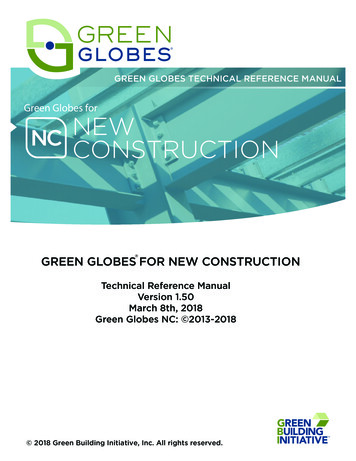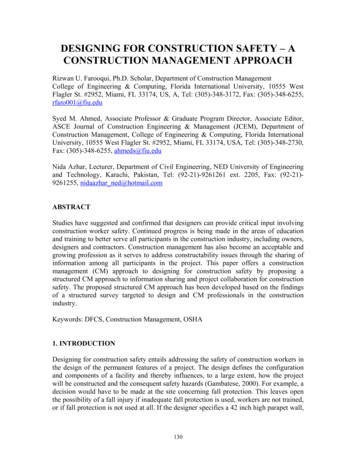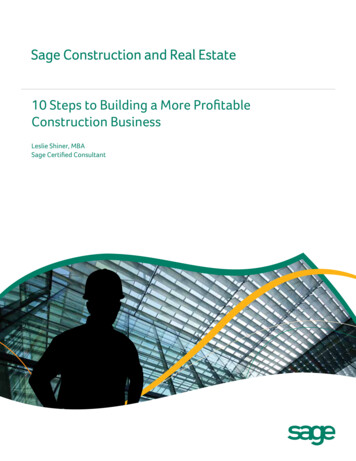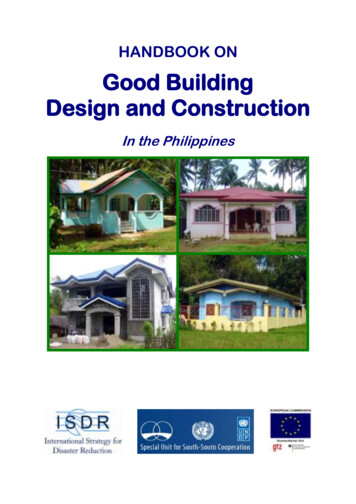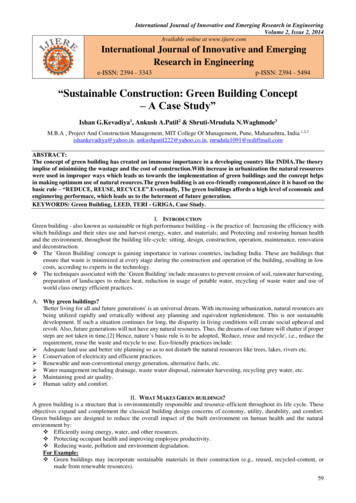
Transcription
International Journal of Innovative and Emerging Research in EngineeringVolume 2, Issue 2, 2014Available online at www.ijiere.comInternational Journal of Innovative and EmergingResearch in Engineeringe-ISSN: 2394 - 3343p-ISSN: 2394 - 5494“Sustainable Construction: Green Building Concept– A Case Study”Ishan G.Kevadiya1, Ankush A.Patil2 & Shruti-Mrudula N.Waghmode3M.B.A , Project And Construction Management, MIT College Of Management, Pune, Maharashtra, India 1,2,3ishankevadiya@yahoo.in, ankushpatil222@yahoo.co.in, mrudula1091@rediffmail.comABSTRACT:The concept of green building has created an immense importance in a developing country like INDIA.The theoryimplise of minimising the wastage and the cost of construction.With increase in urbanization the natural resourceswere used in improper ways which leads us towards the implementation of green buildings and the concept helpsin making optimum use of natural reources.The green building is an eco-friendly component,since it is based on thebasic rule – “REDUCE, REUSE, RECYCLE”.Eventually, The green buildings affords a high level of economic andenginnering performace, which leads us to the beterment of future generation.KEYWORDS: Green Building, LEED, TERI - GRIGA, Case Study.I. INTRODUCTIONGreen building - also known as sustainable or high performance building - is the practice of: Increasing the efficiency withwhich buildings and their sites use and harvest energy, water, and materials; and Protecting and restoring human healthand the environment, throughout the building life-cycle: sitting, design, construction, operation, maintenance, renovationand deconstruction. The Green Building' concept is gaining importance in various countries, including India. These are buildings thatensure that waste is minimized at every stage during the construction and operation of the building, resulting in lowcosts, according to experts in the technology. The techniques associated with the Green Building' include measures to prevent erosion of soil, rainwater harvesting,preparation of landscapes to reduce heat, reduction in usage of potable water, recycling of waste water and use ofworld class energy efficient practices.A. Why green buildings?'Better living for all and future generations' is an universal dream. With increasing urbanization, natural resources arebeing utilized rapidly and erratically without any planning and equivalent replenishment. This is not sustainabledevelopment. If such a situation continues for long, the disparity in living conditions will create social upheaval andrevolt. Also, future generations will not have any natural resources. Thus, the dreams of our future will shatter if propersteps are not taken in time.[2] Hence, nature’s basic rule is to be adopted, 'Reduce, reuse and recycle', i.e., reduce therequirement, reuse the waste and recycle to use. Eco-friendly practices include: Adequate land use and better site planning so as to not disturb the natural resources like trees, lakes, rivers etc. Conservation of electricity and efficient practices. Renewable and non-conventional energy generation, alternative fuels, etc. Water management including drainage, waste water disposal, rainwater harvesting, recycling grey water, etc. Maintaining good air quality. Human safety and comfort.II. WHAT MAKES GREEN BUILDINGS?A green building is a structure that is environmentally responsible and resource-efficient throughout its life cycle. Theseobjectives expand and complement the classical building design concerns of economy, utility, durability, and comfort.Green buildings are designed to reduce the overall impact of the built environment on human health and the naturalenvironment by: Efficiently using energy, water, and other resources. Protecting occupant health and improving employee productivity. Reducing waste, pollution and environment degradation.For Example: Green buildings may incorporate sustainable materials in their construction (e.g., reused, recycled-content, ormade from renewable resources).59
International Journal of Innovative and Emerging Research in EngineeringVolume 2, Issue 2, 2014 Create healthy indoor environments with minimal pollutants (e.g., reduced product emissions). And feature landscaping that reduces water usage (e.g., by using native plants that survive without extra watering).A. Typical Features of Green Buildingsa) Eco-friendly Building Materials:At present, generation of fly ash in India is more than 60 million tones per annum. Fly ash as such is a pollutant but whenused, as Building Material is Eco-friendly. Fly ash can be used for making a variety of building products some using simplelow cost processes and other high investment processes producing high quality products. The present state of manufactureof fly ash products is outlined below.1) Clay Fly Ash Bricks.2) Stabilized Mud Fly Ash Bricks.3) Autoclaved Aerated Concrete.4) Cellular Light Weight Concrete.5) Cast-in-situ fly ash walls.b) Green Power -Solar & Wind EnergiesFigure 1.Energy Efficient LightOptimum use of available solar energy and other forms of ambient energy in building designs and construction achievesEnergy-Efficiency in Green buildings. Whatever combination of solar, wind, and utility power is available; the entire powersystem would be greatly enhanced by a reliable, zero maintenance, ultra-long life, and lower life cycle cost power storageand management system.c) Water use Efficiency1) Drip Irrigation:In Green buildings, the superstructure is constructed over a cellar which is used to capture the excess rainwater. Thebasement is below the ground level and stores the water where it is treated and cycled for use.This method has a lowmaintenance cost and is user friendly. It is highly viable in both flood prone and draught prone areas to store the waterfrom rainy season for the summer.Figure 2. Drip IrrigationA drip irrigation system delivers water to the crop using a network of irrigation equipment like mainlines, sub-mains andlateral lines with emission points spaced along their lengths.2) Rain Water Harvesting:Rainwater harvesting is a technique used for collecting, storing, and using rainwater for landscape irrigation and other uses.The rainwater is collected from various hard surfaces such as rooftops and/or other types of manmade above ground hardsurfaces.60
International Journal of Innovative and Emerging Research in EngineeringVolume 2, Issue 2, 2014Figure 3. Specification of Green Buildings [11]III. BENEFITS OF GREEN BUILDINGSBuildings have an enormous impact on the environment, human health, and the economy. The successful adoption of greenbuilding strategies can maximize both the economic and environmental performance of buildings.A. B. C. Environmental Benefits:Enhance and protect biodiversity and ecosystems.Improve air and water quality.Reduce waste streams.Conserve and restore natural resources.Economical Benefits:Reduce operating costs.Create, expand, and shape markets for green product and services.Improve occupant productivity.Optimize life-cycle economic performance.Social Benefits:Enhance occupant comfort and health.Heighten aesthetic qualities.Minimize strain on local infrastructure.Improve overall quality of life.D. How do buildings affect climate change? The energy used to heat and power our buildings leads to the consumption of large amounts of energy, mainly fromburning fossil fuels - oil, natural gas and coal - which generate significant amounts of carbon dioxide (CO 2), the mostwidespread greenhouse gas. Reducing the energy use and greenhouse gas emissions produced by buildings is therefore fundamental to the effortto slow the pace of global climate change. Buildings may be associated with the release of greenhouse gases in otherways, for example, construction and demolition debris that degrades in landfills may generate methane, and theextraction and manufacturing of building materials may also generate greenhouse gas emissions.IV. AGENCIES FOR GREEN BUILDING EVOLUTIONSA. LEED (Leadership in Energy and Environmental Design):LEED [6] is a third party certification program and the nationally accepted benchmark for the design, construction andoperation of high performance green buildings. Developed by the U.S. Green Building Council [6] in 2000 through a61
International Journal of Innovative and Emerging Research in EngineeringVolume 2, Issue 2, 2014consensus-based process, LEED serves as a tool for buildings of all types and sizes. LEED certification offers third partyvalidation of a project’s green features and verifies that the building is operating exactly the way it was designed to. 5 Major Categories:1. Sustainable Site Development.2. Water Savings.3. Energy Efficiency.4. Materials Selection.5. Indoor Air Quality. The number of points the project earns determines the level of LEED Certification the project receives. LEEDcertification is available in four progressive levels according to the following scale: There are 100 base points; 6 possible Innovation in Design and 4 Regional Priority points1. Certified 40–49 points.2. Silver 50–59 points.3. Gold 60–79 points.4. Platinum 80 points and above.B. TERI – GRIHA (The Energy & Resources Institute – Green Rating for Integrated Habitat Assessment)The criteria have been categorized as follows.a) Site Selection and Site planning1.1 Conservation and efficient utilization of resource.1.2 Health and well-being.b) Building planning and construction stage2.1 Water.2.2 Energy: end use.2.3 Energy: embodied and construction.2.4 Energy: renewable.2.5 Recycle, recharge, and reuse of water.2.6 Waste management.2.7 Health and well being.c) Building operation and maintenanceC. Point System:The 100-point system consists of some core points, which are mandatory to be met while the rest are optional points, whichcan be earned by complying with the commitment of the criterion for which the point is allocated. Different levels ofcertification (one star to five star) can be awarded based on the number of points earned. The minimum points required forcertification is 50. Constructions scoring 50 to 60 points, 61 to 70 points, 71 to 80 points, and 81 to 90 points will get onestar, ‘two stars’, ‘three stars’ and ‘four stars’ respectively. A score of 91 to 100 points will get the maximum rating viz.five stars.Figure 3.Green buildings in INDIA[3]62
International Journal of Innovative and Emerging Research in EngineeringVolume 2, Issue 2, 2014Figure 4.GREEN BUILDING IN PUNEV. CASE STUDYA. DESCRIPTION OF PROJECT:The CII-Sohrabji Godrej Green Business Centre (CII-Godrej GBC)[4] is a unique and successful model of public-privatepartnership between the Government of Andhra Pradesh, Pirojsha Godrej Foundation and the Confederation of IndianIndustry (CII), with the technical support of USAID. The 1 858m2 building consists of an office building, a seminar halland a Green Technology Centre, displaying the latest and emerging green building materials and technologies in India.The building was the first LEED [6] Platinum-rated building for New Construction (NC) outside of the US and alarge number of visitors tour the building to view its green features annually.According to the Indian Green Building Council, the CII-Godrej GBC building “marked the beginning of the GreenBuilding movement in India.”B. PROJECT COST:As the first well-publicized green commercial building in India, [9] the incremental cost was 18% higher than aconventional building. However, the Indian Green Building Council asserts that green buildings are now being deliveredat an incremental cost of 6-8% in India and this initial incremental cost usually gets paid back in 3 to 4 years.Figure 5 Photo Graph of CII-Sohrabji Godrej Green Business Centre (CII-Godrej GBC)63
International Journal of Innovative and Emerging Research in EngineeringVolume 2, Issue 2, 2014C. BUSINESS CASE:a) Benefits achieved so far include:31000 kWh of renewable energy generated per year.Over 120000 kWh energy savings per year as compared to ASHRAE 90.1 base case.A reduction in CO2 emissions of 100 tons per year since 2004.Potable water savings of 40% compared to a conventional building.Excellent indoor air quality.100% day lighting (Artificial lights are switched on just before dusk).Higher productivity of occupants.D.a) b) c) GREEN INITIATIVES:Energy Efficiency:Installed a state-of-the-art Building Management System (BMS) for real-time monitoring of energy consumption.Use of aerated concrete blocks for facades reduces 15-20% load on air-conditioning.Double-glazed units with argon gas filling between the glass panes, have enhanced the thermal properties.Water-cooled scroll chiller.Installed two 25TR chillers.Secondary chilled water pumps installed with Variable Frequency Drives (VFDs).Energy efficient lighting design through Compact Fluorescent Lamps (CFLs).Roof garden covering 60% of area.Renewable Energy:20% of the building energy requirements are catered by Solar Photovoltaics (PVs).The Solar PVs have an installed capacity of 23.5kW.Water Efficiency:Zero water discharge building.The entire waste water, grey and black water generated in the building is treated biologically through a process calledthe ‘Root Zone Treatment System’. The treated water is reused for landscaping. Waterless urinals used in men’s restrooms. Rain water harvesting system to reuse storm water. Water-efficient fixtures include low-flow/flush fixtures.d) Indoor Environmental Quality: Indoor Air Quality is continuously monitored and minimum fresh air is pumped into the conditioned spaces at alltimes. Fresh air is also drawn into the building through wind towers. Use of low Volatile Organic Compound (VOC) paints and coatings, adhesives, sealants and carpets. Maximum day-lighting. Operable windows and lighting controls for better day-lighting and views. Fenestration maximized on the north orientation.e) f) Materials and Resources:80% of the materials used
KEYWORDS: Green Building, LEED, TERI - GRIGA, Case Study. I. INTRODUCTION Green building - also known as sustainable or high performance building - is the practice of: Increasing the efficiency with which buildings and their sites use and harvest energy, water, and materials; and Protecting and restoring human health and the environment, throughout the building life-cycle: sitting, design .
