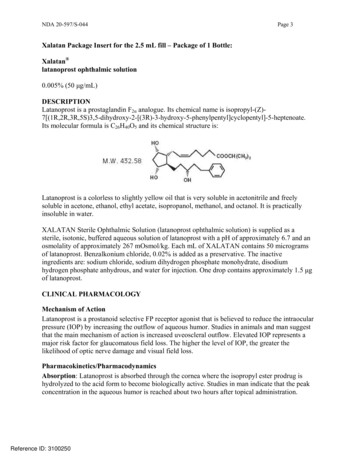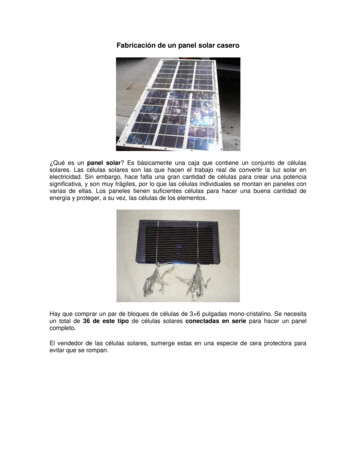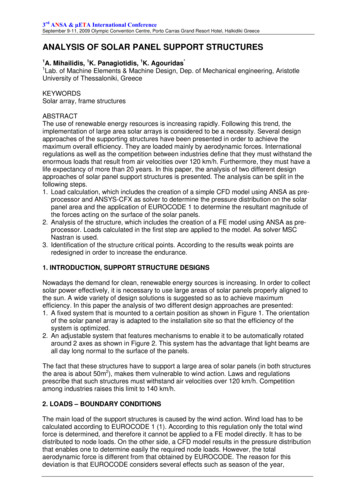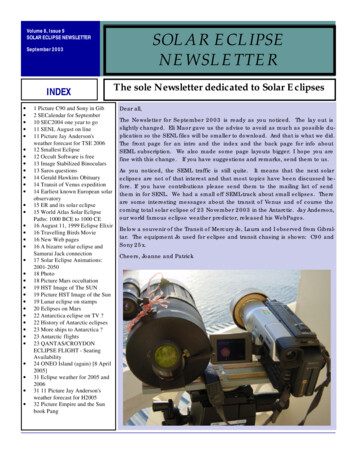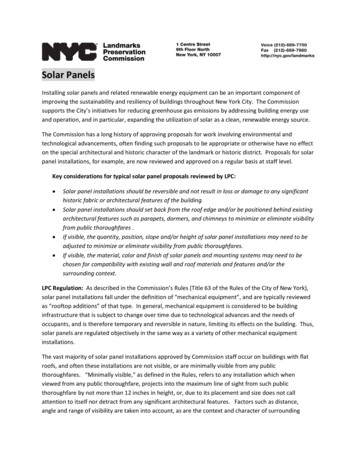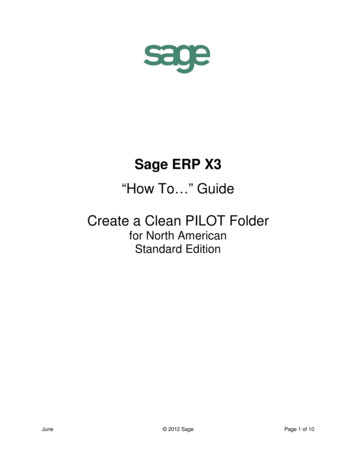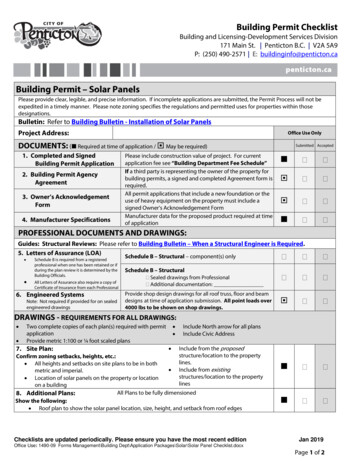
Transcription
Building Permit ChecklistBuilding and Licensing-Development Services Division171 Main St. Penticton B.C. V2A 5A9P: (250) 490-2571 E: buildinginfo@penticton.caBuilding Permit – Solar PanelsPlease provide clear, legible, and precise information. If incomplete applications are submitted, the Permit Process will not beexpedited in a timely manner. Please note zoning specifies the regulations and permitted uses for properties within thosedesignations.Bulletin: Refer to Building Bulletin - Installation of Solar PanelsProject Address:Office Use OnlyDOCUMENTS: ( Required at time of application / May be required)1. Completed and SignedBuilding Permit Application2. Building Permit AgencyAgreement3. Owner’s AcknowledgementForm4. Manufacturer SpecificationsPlease include construction value of project. For currentapplication fee see “Building Department Fee Schedule”If a third party is representing the owner of the property forbuilding permits, a signed and completed Agreement form isrequired.All permit applications that include a new foundation or theuse of heavy equipment on the property must include asigned Owner's Acknowledgement FormManufacturer data for the proposed product required at timeof applicationSubmitted Accepted PROFESSIONAL DOCUMENTS AND DRAWINGS:Guides: Structural Reviews: Please refer to Building Bulletin – When a Structural Engineer is Required.5. Letters of Assurance (LOA) Schedule B is required from a registeredprofessional when one has been retained or ifduring the plan review it is determined by theBuilding Officials.All Letters of Assurance also require a copy ofCertificate of Insurance from each Professional6. Engineered SystemsNote: Not required if provided for on sealedengineered drawingsSchedule B – Structural – component(s) onlySchedule B – StructuralSealed drawings from ProfessionalAdditional documentation:Provide shop design drawings for all roof truss, floor and beamdesigns at time of application submission. All point loads over4000 lbs to be shown on shop drawings. DRAWINGS - REQUIREMENTS FOR ALL DRAWINGS: Two complete copies of each plan(s) required with permitapplicationProvide metric 1:100 or ¼ foot scaled plans Include North arrow for all plansInclude Civic Address Include from the proposedstructure/location to the propertyConfirm zoning setbacks, heights, etc.:lines. All heights and setbacks on site plans to be in both Include from existingmetric and imperial.structures/location to the property Location of solar panels on the property or locationlineson a buildingAll Plans to be fully dimensioned8. Additional Plans:Show the following: Roof plan to show the solar panel location, size, height, and setback from roof edges7. Site Plan:Checklists are updated periodically. Please ensure you have the most recent edition Jan 2019Office Use: 1490-09 Forms Management\Building Dept\Application Packages\Solar\Solar Panel Checklist.docxPage 1 of 2
Permit Submission (Office Use)Screened by:Date:Comments: Insufficient information forapplication as noted –Re-submit Accepted for ApplicationCity of Penticton Building Bylaw No.2018-01PART 22. SOLAR PANEL PERMIT22.1 Without limiting Section 4.3 of this bylaw, a person must not install or alter a solar panel systemwithout making application and receiving a valid building permit.Application Requirements22.2 An application for a building permit with respect to solar panel system must(a) Be made in the prescribed form and signed by the owner, or a signing officer if the owneris a corporation;(b) Pay applicable application fee as prescribed in the City’s Fees and Charges Bylaw;(c) be accompanied by plans showing the location of the proposed solar panel location inrelation to existing buildings on the property in the form of a site plan drawn to scale;(d) Construction details for the attachment of the panels to the building and provide asealed drawing by a registered professional to confirm loading on structural members ofbuilding are designed to accommodate the anticipated loads for hot water solar systemsand where photo-voltaic systems incorporate a ballast system.22.3 For hot water systems, compliance with CAN/CSA-F383-87, Installation Code for Solar Domestic HotWater Systems, as referred to in the British Columbia Building Code.22.4 Prior to obtaining a permit for a photovoltaic solar panel system with connection to the City’s electricsystem shall enter into a net-metering agreement with the City.Commissioning22.5 Prior to operating a solar panel system the owner shall provide:(a) Verification from the registered professional of record, where applicable, and(b) for photo-voltaic systems a fire safety plan approved by the City of Penticton Fire Department for theidentification of shut down procedures in the event of an emergency.Checklists are updated periodically. Please ensure you have the most recent editionNov2018Office Use: 1490-09 Forms Management\Building Dept\Application Packages\SFD's & Duplexes\SFD-Duplex Checklist 2018.docxPage 2 of 2
Building Permit ApplicationBuilding and Licensing-Development Services Division171 Main St. Penticton B.C. V2A 5A9P: (250) 490-2571 E: buildinginfo@penticton.caProject Address:Construction Value:Est. Start Date:Permit Type:Description: (Choose all that apply to this project) Single Family Dwelling New Construction Locate/Relocate (home or mobile home) Manufactured/Mobile Home Addition Driveway (new access or parking area) Duplex Alteration/Reno* Swimming Pool Multi-Family Residential Tenant Improvement Retaining Wall Accessory Building Demolition* Other:Mobile Home(s)/Manufactured Home(s): Commercial Garage/Carport (detached)Registration Number: Industrial Secondary SuiteSerial Number: Institutional Carriage House*All Alteration/Reno and most Demo applications must be accompanied by a City of Penticton Hazardous Materials FormDescription of Project:(Please be as specific as possible)For Residential New Construction: Are you applying for Plumbing/Mechanical at this time?Agent:(if applicant isother than owner,attached signedAgencyAgreement Formrequired)PropertyOwner: Yes NoCompany Name:Contact stal CodeProvincePostal CodeProvincePostal CodePhone:Company Name:Contact der:Company Name:Contact Name:Address:Unit/House/StreetEmail:Please Print Name (owner/agent):CityPhone:Signature (owner/agent):Owner/Agent acknowledges:I hereby apply for a Building Permit for the construction as described herein and I hereby certify that the above information is correct and I agree to comply with all pertinent Bylawswhether the detailed information is contained herein or not, and that, if I am not the owner of the property upon which the above construction is to be carried out on, I have beenauthorized by way of an Agency Agreement, by the Owner as his/her Owner’s Agent to act on his/her behalf. In consideration of the granting of the permission applied for I/we herebyagree to indemnify and keep harmless the City of Penticton (Corporation) against all claims, liabilities, judgments, costs and expenses of whatsoever kind, which may in any way accrueagainst the said Corporation in consequence of and incidental to the granting of this permit, if issued. And I further agree to pay the full cost of repairing any damage to the Corporationworks occasioned by the building operations in respect of which this application is made.For Office Use Only:Building Official:Folder(s):BP #:Distribution:Zone Building PlanningOCP Engineering OtherDate/ Entered By:This information is collected by City of Penticton under section 26(c) of the Freedom of Information and Protection of Privacy Act (FOIPPA). The information collected will be used to processyour application(s). If you have any questions about the collection, use or disclosure of your personal information, please contact the Head of FOI at City of Penticton at 250-490-2400.
Building Permit Agency AgreementBuilding and Licensing-Development Services Division171 Main St. Penticton B.C. V2A 5A9P: (250) 490-2571 E: buildinginfo@penticton.caEffective Date: November 1, 2018Project Address(es):The agent is authorized to:1. Apply for and obtain a building permit in respect of the land from the City of Penticton under the provisions ofBuilding Bylaw No. 2018-01;2. Provide to the City as my agent all information and documents required by the bylaw for such an application;Agent Contact Information:Company Name:Contact stal CodePhone:Owner Responsibility:I/We accept and understand that during any construction I/we have the overall responsibility for assuring the buildingconforms to the requirements of the Building Code. The process of assessing conformity to the requirements duringconstruction is the responsibility of the registered professionals for complex (Part 3 BC Building Code) buildings, andthe designer/builder for standard (Part 9 BC Building Code) buildings.I/we further understand that this authorization will remain in full force and effect until the permit expires, which is two(2) years after the permit has been issued OR until I/we notify the City of Penticton in writing that it has been revoked.Person(s) wishing to extend the Agency agreement must have the request in writing to the Building Official.All registered owners or authorized signatory of Corporate Owner must sign below.Property Owner Information:Company Name:Contact Name 1:Contact Name l CodePhone:Please Print Name (owner 1):Signature (owner 1):Please Print Name (owner 2):Signature (owner 2):This information is collected by City of Penticton under section 26(c) of the Freedom of Information and Protection of Privacy Act (FOIPPA). The information collected will be used to processyour application(s). If you have any questions about the collection, use or disclosure of your personal information, please contact the Head of FOI at City of Penticton at 250-490-2400.Forms are updated periodically. Please ensure you have the most recent editionOffice Use: 1490-09 Forms Management\Building Dept\Agency\Building Agency Agreement.docxNov2018
Owner’s Acknowledgement FormBuilding and Licensing-Development Services Division171 Main St. Penticton B.C. V2A 5A9P: (250) 490-2571 E: buildinginfo@penticton.caOwner’s AcknowledgementTO: CITY OF PENTICTONFROM:(Owner/Agent)Applicant is: OWNER AGENTCIVIC ADDRESS:I acknowledge I am the owner/owner’s agent of the above noted property.I acknowledge that I have read Part 9 – Owners Obligations of Building Bylaw 2018-01 (see the reverse side of thismemo). I further acknowledge that I understand the definition of damage with respect to the depositing of dirt, debris,and other material on the road right of way.I understand that as owner of the property noted above under section 9.5 and 9.6, I am responsible for the cost ofrepair and/or cleanup of any damage to City works or property that occurs as a result of the construction on myproperty.I understand that if the damage is not corrected within the time limit set by the inspector, the City will repair and/orcleanup the damage. Further, if the invoice for the cleanup is not paid within 30 days the amount will be added to theproperty taxes.I understand a security deposit with the City of Penticton in accordance with Sections 14.19 and 14.20 may be requiredto protect against damages if I am working (excavation or construction) on lands within 3.0 meters of works or servicesowned by the City.Please Select One: 1. I have inspected the City works and property adjacent to my property and find it in good conditionand I observed no damage. 2. I have inspected the City works and property adjacent to my property and found the followingdamage (ex. Broken sidewalk, laneway cracked, etc).(If there is any existing damage, report it to the Building Official prior to commencing any work.)Please Print Name (owner/agent):Signature (owner/agent):This information is collected by City of Penticton under section 26(c) of the Freedom of Information and Protection of Privacy Act (FOIPPA). The information collected will be used to processyour application(s). If you have any questions about the collection, use or disclosure of your personal information, please contact the Head of FOI at City of Penticton at 250-490-2400.Forms are updated periodically. Please ensure you have the most recent editionOffice Use: 1490-09 Forms Management\Building Dept\Application Packages\Owners Acknowledgment Form.docxNov2018
PART 9. OWNER’S RESPONSIBILITIESOwner’s Obligations9.1. Every owner must(a) comply with the Building Code, the requirements of this bylaw and the conditions of a permit, andmust not omit any work required by the Building Code, this bylaw or the conditions of a permit;(b) ensure that all permits, all plans and specifications and supporting documents on which a permitwas based, all municipal inspection certificates, and all professional field reviews are available at thesite of the work for inspection during working hours of the building official, and that all permits areposted conspicuously on the site during the entire execution of the work; and(c) prior to the issuance of a building permit, execute and submit to the City an owner’s undertaking in the prescribedform, where required by the building official.9.2. Every owner and every owner’s agent, must carry out construction or have the construction carried out inaccordance with the requirements of the Building Code, this bylaw and other bylaws of the City and noneof the issuance of a permit under this bylaw, the review of plans and supporting documents, orinspections made be a building official or a registered professional shall relieve the owner, or his or heragent, from full and sole responsibility to perform the work in strict accordance with this bylaw, theBuilding Code and al
Roof plan to show the solar panel location, size, height, and setback from roof edges . Building Permit Checklist Building and Licensing-Development Services Division 171 Main St. Penticton B.C. V2A 5A9 P: (250) 490-2571 E: buildinginfo@penticton.ca
