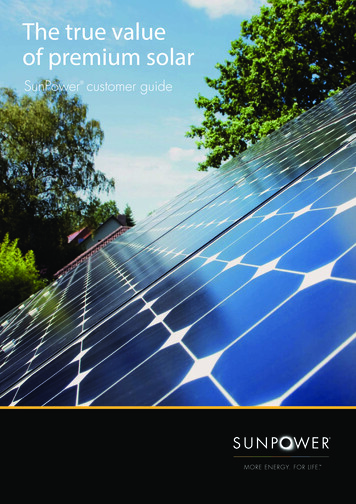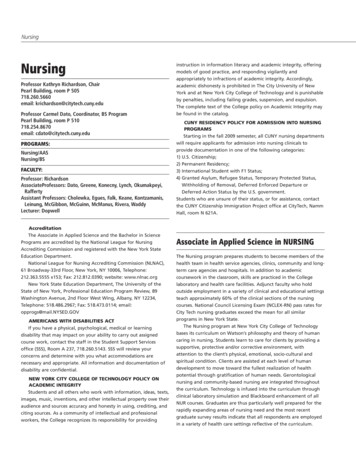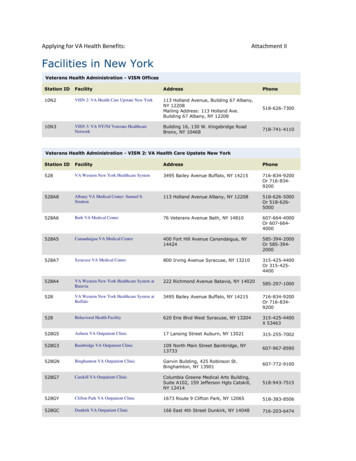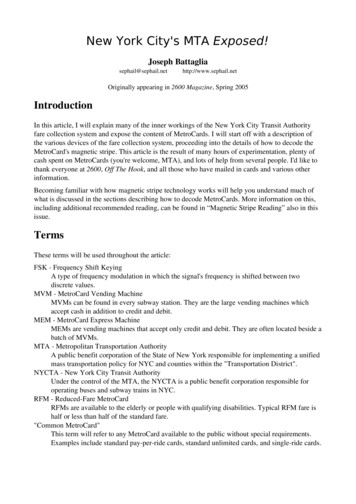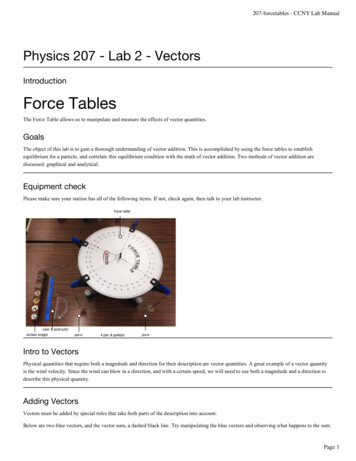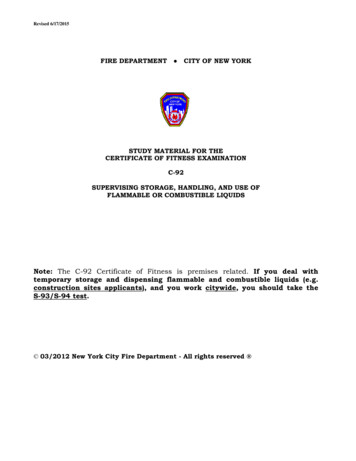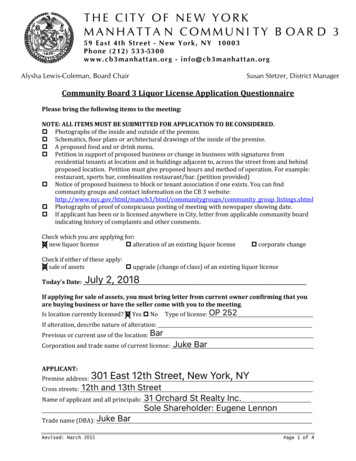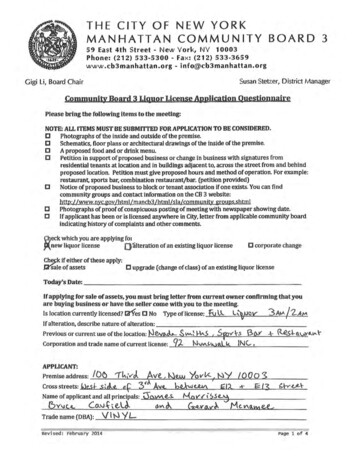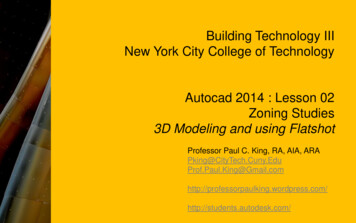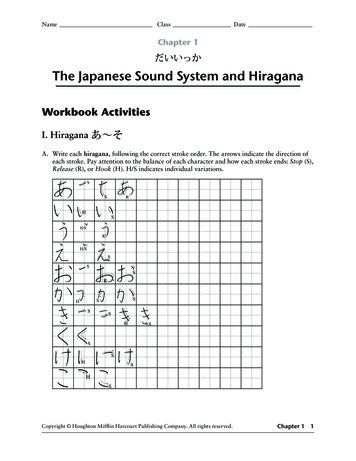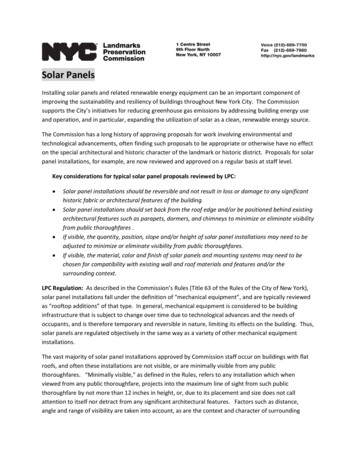
Transcription
Solar PanelsInstalling solar panels and related renewable energy equipment can be an important component ofimproving the sustainability and resiliency of buildings throughout New York City. The Commissionsupports the City’s initiatives for reducing greenhouse gas emissions by addressing building energy useand operation, and in particular, expanding the utilization of solar as a clean, renewable energy source.The Commission has a long history of approving proposals for work involving environmental andtechnological advancements, often finding such proposals to be appropriate or otherwise have no effecton the special architectural and historic character of the landmark or historic district. Proposals for solarpanel installations, for example, are now reviewed and approved on a regular basis at staff level.Key considerations for typical solar panel proposals reviewed by LPC: Solar panel installations should be reversible and not result in loss or damage to any significanthistoric fabric or architectural features of the building.Solar panel installations should set back from the roof edge and/or be positioned behind existingarchitectural features such as parapets, dormers, and chimneys to minimize or eliminate visibilityfrom public thoroughfares .If visible, the quantity, position, slope and/or height of solar panel installations may need to beadjusted to minimize or eliminate visibility from public thoroughfares.If visible, the material, color and finish of solar panels and mounting systems may need to bechosen for compatibility with existing wall and roof materials and features and/or thesurrounding context.LPC Regulation: As described in the Commission’s Rules (Title 63 of the Rules of the City of New York),solar panel installations fall under the definition of “mechanical equipment”, and are typically reviewedas “rooftop additions” of that type. In general, mechanical equipment is considered to be buildinginfrastructure that is subject to change over time due to technological advances and the needs ofoccupants, and is therefore temporary and reversible in nature, limiting its effects on the building. Thus,solar panels are regulated objectively in the same way as a variety of other mechanical equipmentinstallations.The vast majority of solar panel installations approved by Commission staff occur on buildings with flatroofs, and often these installations are not visible, or are minimally visible from any publicthoroughfares. “Minimally visible,” as defined in the Rules, refers to any installation which whenviewed from any public thoroughfare, projects into the maximum line of sight from such publicthoroughfare by not more than 12 inches in height, or, due to its placement and size does not callattention to itself nor detract from any significant architectural features. Factors such as distance,angle and range of visibility are taken into account, as are the context and character of surrounding
buildings and rooftops and the primary or secondary nature of the façade for which the installationwould be visible above. A number of minimally visible installations have been approved at staff level,and only a few proposals have required review by the Commissioners at a Public Hearing because theinstallations were more than minimally visible. As demand for solar panel installations grows, and the number of proposals reviewed by LPCincreases, some will likely fall outside of the range and variety of Commission approvals grantedthus far. Solar panel installations determined to be more than minimally-visible by staff will bereviewed on a case by case basis by the Commissioners at a Public Hearing. Solar panelproposals should not necessarily be dismissed outright if they do not qualify for staff levelreview. The Public Hearing process is an opportunity to make a case for appropriateness, evenfor more challenging or otherwise atypical proposals.Additional LPC considerations for solar panel proposals that fall outside of the rules: Applicants should be prepared to make a case for appropriateness when presenting at a PublicHearing, developing a supportive narrative similar to the following examples:o Although the installation will be more than minimally visible from a public thoroughfare,it will be seen only from a narrow view corridor and/or at a great distance, and will notbe seen from directly across the street over the primary façade.o The installation will be seen in the context of other rooftop accretions, includingbulkheads, mechanical equipment, chimneys and railings, and will be designed withneutral materials and finishes, helping it recede from view.o Although the installation has been designed to minimize visibility as much as possible,the quantity, position, slope and/or height cannot be further adjusted, due to coderequirements and/or in order to have sufficient number of panels.Solar panel installations occurring on sloping roofs or on historic roofing materials like slate orclay tile may have additional visual and physical impacts on the building, and such proposalsgenerally have little or no precedent in terms of past LPC review.LPC Review: Applications for solar panel installations should include typical LPC submission materials,including:1. Permit application form signed by the building owner.2. Color photographs of the facades, roof and the surrounding context.3. DOB filing drawings, including roof plans, elevations, details and sections.Accurate dimensions should be provided on the drawings in order for staff to assess the potential forvisibility of the solar installation. Because solar panel arrays often slope, sometimes in two directions,and because rooftops also typically slope and may have irregular end conditions like parapets, curbs andcornices, it is critical to provide key dimensions that illustrate the volume and profiles of the arrays andthe surrounding roof conditions.Key dimensional information necessary for review:
The total height of each array, at all of its corners, measured above the roof deck.The total distance of each array, at all of its sides, measured from all sides of the roof.The total heights of any parapets, curbs or cornices, at each unique condition surrounding theroof, measured above the roof deck.A building site section drawn to scale with a sightline taken from directly across the street can also be aneffective way to demonstrate whether or not a solar array will be visible above the roofline from a singlevantage point. However, because of the dynamic volume and profile of many solar panel installations,as well as the slope of most rooftops and variable topography on the ground around the site, a mock-upmay be required. Mock-ups do not necessarily need to be rigidly framed; instead, a series of polesmounted on base plates with brightly colored construction netting or rigid tape lines tightly wrappingthe perimeter to represent the volume and profiles of the array can be a simple, cost-effective way ofaccomplishing this. LPC staff may need to review the mock-up in person, so it should be replicable if thevisibility study is undertaken in advance of filing. For the purposes of assessing visibility, the eye level ofthe viewer must be 6’-0” for both sightline drawings and mock-up studies.Examples: In the following pages, examples are provided showing solar panel installations reviewedand approved at staff level. In general, these examples should be considered to be at or near the limitfor consideration as “minimally visible,” taking into account the particular context of each installation.
sFigure 1 This solar panel installation (“A”) is minimally visible over the secondary façade of a rowhouse.
Figure 2 Solar panel installation “A” zoomed in.
Figure 3 Solar panel installation “A” as seen looking towards the rear of the roof where visible from the street.
Figure 4 This solar panel installation (“B”) mock-up is minimally visible over the secondary façade of this industrial building.
Figure 5 Solar panel installation “B” mockup as seen from the street zoomed in.
Figure 6 Solar panel installation “B” as positioned on the roof plan.
Figure 7 Solar panel installation “B” as positioned behind the front façade parapet.
Figure 8 Solar panel installation “B” as positioned behind the secondary side façade parapet.Figure 9 Solar panel installation “B” section detail drawing.
3. DOB filing drawings, including roof plans, elevations, details and sections. Accurate dimensions should be provided on the drawings in order for staff to assess the potential for visibility of the solar installation. Because solar panel arrays often slope, sometimes in two directions,
