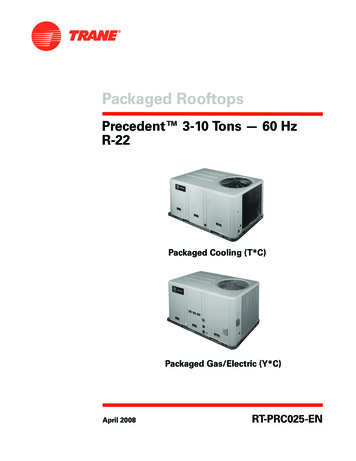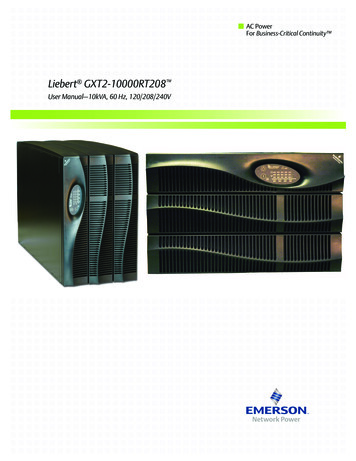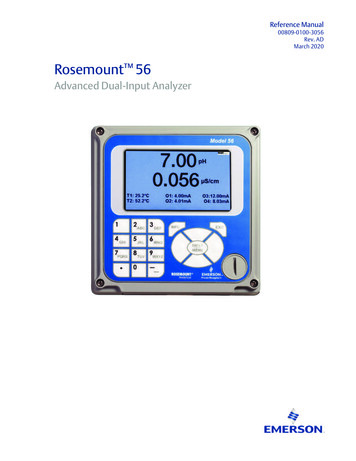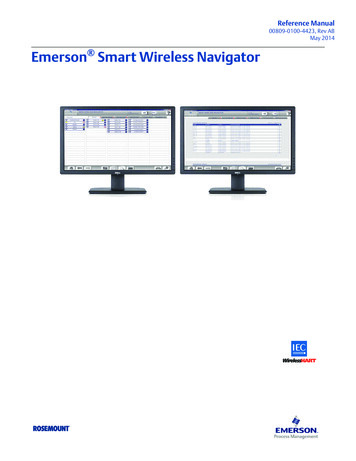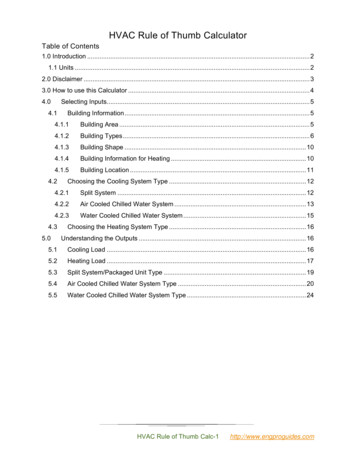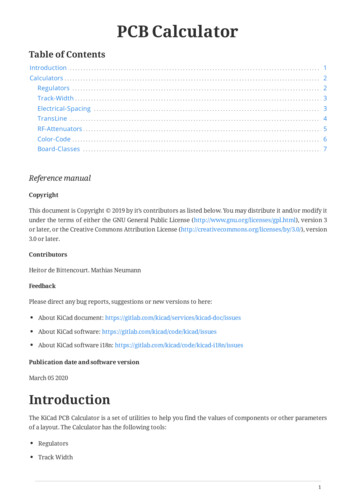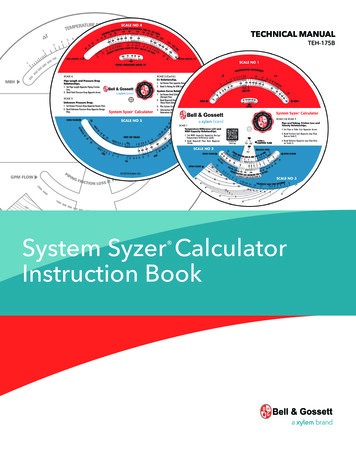
Transcription
Heat LoadCalculating toolQuick Start Manual
Disclaimer Of Warranty On SoftwareThe software provided with this Manual is given to you “as is” without warranty of any kind, eitherexpressed or implied, including but not limited to the implied warranties of merchantability andfitness for a particular purpose. Emerson does not warrant, guarantee, or make anyrepresentations regarding the use or the results of the use of the Software Program interms of its correctness, accuracy, reliability, newness, or other wise. In addition, Copeland doesnot warrant that the functions contained in the Software Program will meet your requirementsor that the operation of the Software Program will be un-interrupted or error free. The entirerisk as to the quality, results and performance of the Software Program is assumed by you. Somejurisdictions do not allow the exclusion of implied warranties so the above exclusion may notapply to you.
Quick Start ManualINTRODUCTIONThis software is developed by Emerson toassist in calculation of heat of any building. Ithas weather data of 44 countries in Asia. Easystep-by-step input of building parametersallows OEMs sales engineers to calculate theprecise load requirement and help themdecide on an optional system for building.
Quick Start ManualABOUT THE MANUALThis Manual aims to provide the user sufficient informationabout the use of the Heat Load Calculating Tool (HLCT)developed by Emerson . With the aid of this tool, engineerscan compute the Heat Load of any building and provide asummary of all Heat Load Computations.This Manual will help the user quickly adapt to the HLCTenvironment by providing step-by-step instructions on howto design a project, how to properly input data, and how topreview and print the summary of results.
H eat Loa d C al culatin g Too lQ u ick St ar t Man ua lDisclaimerIntroductionAbout the ManualContentsSoftware Installations / Key GenerationHow to Use the ManualUser Environment and InterfaceHow to Enter DataCreating a New Project . .15Selecting Weather Data . .16Entering Room Specification. . . .18Adding a New Room . .19Calculating Conductivity Factor (k) . .21Material Selection. . . .22Calculate New Composite Material. . .24Adding New Material to List. . 25Design Room Temperature and Humidity . . .26Load Time Scheduling . .27Outside Wall, Outside Glass, Inside Wall Input Data .29Supplementary Load . .30How to Print / Preview DataList of all the factors / Nomenclature / symbols usedEmerson contact information / Technical SupportGlossaryIndex (Nomenclature)
Heat LoadQuickStartCalculatorManual User ManualHOW TO USE THIS MANUALThe following pages cont ain ac tual HLC T environment pic t uresthat will visuall y assist the user t hroug hout t he cour se oft he Manual. For common und er s t anding, please refer to thef igure below. The colored pic ture cor responds to the ac ti vescreen, w hile the black and w hite pic ture cor resp onds to theroot or previous screen.HLCT Main ScreenRoom Data Main ScreenTechnical Suppor tFor queries regarding the Heat Load Calculating Tool, pleasesend us an e-mail at:Support.ComResAsia@Emerson.comOr visit us at http://Climate.Emerson.com/Asia6
Heat LoadQuickStartCalculatorManual User ManualSOF T WARE INSTALL ATIONInstalling your HLCTTo inst all the H eat Loa d C a l culatin g Too l ver sion 2.0,you must have administrati ve pr i vileg es. This s tep -by -stepManual will walk you through the inst allation process withease.Step 1. Inst allatio n Set-U pAf ter op ening the inst aller, you will see the H eat LoadC alculating Tool S etup Main S creen. Read each page andthen click on the Nex t but ton to b e direc ted through eachprocess.Step 2. License Agr eem entRead through the Ter ms and Conditions outlined in the EndUser License Ag reement . Click Nex t to agree and proceedwith the inst allation.Step 3. User Info rmatio nTy pe your name and your company name.proceed with the inst allation.Click Nex t to7
Heat LoadQuickStartCalculatorManual User ManualSSOFO F T WAREWA R E IINSTALLN S TA L L ATIONAT I O NStep 4. Ch oosin g D estinatio n Loc atio nsB y default , your H eat Load C alculating Tool will b e inst alled inyour Prog rams F ile folder located on your C: d r i ve. To changethis, click on Cha nge , then click on Nex t to proceed with theinst allation.Step 5. St ar t of Inst allatio nThis will confir m all set up infor mation and proceed withthe sof t ware inst allation. Click on Nex t to proceed with theinst allation.Step 6. Inst allatio n Pr ogr essThe inst aller prog ram will begin adding the H eat LoadC alculating Tool to your computer. D o not inter r upt theinst allation until it is complete.Step 7. En d of Inst allatio nThe H eat Load C alculating Tool has b een loaded and read y foruse. To e xit the inst allation set up, click on Finish .8
Heat LoadQuickStartCalculatorManual User ManualK E Y R E G I S T R AT I O NAc tivatin g yo ur HLC TFor ac ti vation, please see instr uc t ions as s t ated in theAc ti vation S creen shown b elow :9
Heat LoadQuickStartCalculatorManual User ManualG E T T I N G S TA R T E DUser E nvir o nm ent an d Inter fa ceH eat Loa d C al culatin g Too l Main Scr een1.2.3.4.Creates a new Projec tO p ens an e xisting .mdbe Projec tSaves all cur rent Projec t I nfor mationResets all cur rent Projec t infor mation in t he H eatLoad C alculating Tool dat ab ase5. O p ens t he P r ojec t Inf ormation Screen6. O pens the Room Data Screen7. O pens the Preview a nd P rint Screen8. O p ens the About Screen9. O p ens the Help Screen and a Sample Projec t Manual10. Closes the H eat Load C alculator2348910156710
Heat LoadQuickStartCalculatorManual User ManualG E T T I N G S TA R T E DPr ojec t Info rmatio n Main Scr een1. O p ens the Weather Dat a of 44 countr ies in A sia.2. Allows you to Chang e the Weather Dat a of the chosenC it y.3. Accepts the Dat a and retur ns to the H eat Load C alculatingTool Main Screen12311
Heat LoadQuickStartCalculatorManual User ManualG E T T I N G S TA R T E DRoo m Dat a Main Scr een1. Displays Room Sp ecif ication and Fac tor s used dur ingComput ation. This also allows you to cus tomize all buildingparameter s.2. Allows you to Revise e xisting Room Dat a3. Allows you to Dele te e xisting Room4. Allow s you to Create New or Copy Existing Room D esignsand add them in the O rder List5. Accepts the Dat a and retur ns to H eat Load C alculating ToolMain S creen6. The O rder List shows the list of Rooms, Room name, Floor,and System7. F ilter s the Rooms based on the chosen Floor8. Displays the Room Number of selec ted Room8765432112
Heat LoadQuickStartCalculatorManual User ManualG E T T I N G S TA R T E DPrint / Pr eview Main Scr een1. Sets the St andard units to be used d ur ing comput ationand dur ing pr inting2. Selec t s the items to be viewed and pr inted3. D ocument ation and D et ails4. Pr ints the cor resp ondi ng hour s reflec ted in the T imeSchedule screen5. Displays Comput ation Results6. Accepts t he Dat a and retur ns to the H eat Load C alculatingTool Main S creen21345136
Heat LoadQuickStartCalculatorManual User ManualH O W T O I N P U T D ATAStarting a ProjectYou can st ar t a projec t by either creating a N ew Projec t oropening an e xisting .mdbe projec t .Cr eatin g a N ew Pr ojec t1. Click New to st ar t a N ew Projec t . Thi s opens the P rojec tInfor mation S creen.2. F ill up the Projec t Name and Projec t address3. B y Clicking O ther Cities , you can either choose or custom izeweat her dat aHLCT Main ScreenRoom Data Main Screen14
Heat LoadQuickStartCalculatorManual User ManualH O W T O I N P U T D ATASel ec tin g th e Weath er Dat a1. Selec t from the Listed Locations on t he lef t sid e of thescreen by choosing the Countr y, Province, and C it y2. Click Selec t to accept the changes* Please refer to the List of N omenclature at the end of thisManual for more infor mation.Project Information Main ScreenWeather Design Data15
Heat LoadQuickStartCalculatorManual User ManualH O W T O I N P U T D ATASel ec tin g th e D esign Dat a1. From the Projec t I nfor mation S creen, click Desig n Data2. B y choosing Revise , you can change the dat a in thespread sheet by simpl y clicking on the cells3. To accept the chang es, click Confirm . To close t he windowwithout saving t he dat a, click Exit .Design Data16
Heat LoadQuickStartCalculatorManual User ManualH O W T O I N P U T D ATAIn pu t of Roo m Speci fic atio nsA larg e por tion of all H eat Load Comput ations is based on t heparameter s entered in this par t of the program.Room Sp ecifications includ e Building Mater ial Charac ter istic,Fac tor s, D esig n Room Temp erature, T ime, other S ources ofH eat , and more.* Please refer to the List of N omenclature at the end of thisManual for more infor mation.HLCT Main ScreenRoom Data Main Screen17
Heat LoadQuickStartCalculatorManual User ManualH O W T O I N P U T D ATAAdd in g a N ew Roo mB y choosing Add from the Room Dat a Main S creen, you caninser t a new Room to your cur rent P rojec t . Completel y f ill up all Room Specification D et ails.Room’s Sp ecification:a. Identifies the Room number. It also cor responds to theord er that the Room was created.b. The name of the Roomc. The Floor w here the Room is locatedd. Common air conditioning s ystem being used by multipleconditioned Roomse. The sp ecific f unc tion of the Roomf. Floor Area of the Room in metr ic units ( sq.m)g. Ceiling height of the Room in m et r ic units (m)Room Data Main ScreenbaefgcdRoom Specification Main Screen18
Heat LoadQuickStartCalculatorManual User ManualH O W T O I N U T D ATALoad Components :Load Components are factors that affect Heat Transmissions.If unconditioned areas are located above, b elow, or adjacentto t he room b eing d esigned, heat loads will greatly vary.Ceiling (in metric units, sq. m)a. Boiler Room area locat ed above t he conditioned spaceb. Kitchen Room area l ocated above the conditioned spacec. Floor area locat ed ab ove the conditioned space that isexposed to outside aird. Interi or floor area above the conditioned space that doesnot have air conditioning. (Ex. C orridors)e. Roof Area exposed to solar radiationf. Skylight area exposed to solar radiation. S kylights arewindows set into a ceiling or roof t hat provide naturallighting.abcdefFloor (in metric units, sq. m and m)a. Boiler Room area l ocated b elow the conditioned spaceb. Kitchen Room area located below t he conditioned spacec. Unconditioned car p ark area located below the conditionedsp aced. Floor area located below the conditioned sp ace that isexposed to outside aire. Interior floor area below the conditioned sp ace that doesnot have air conditioning. (Ex. corridors)f. For Lower Floor without b asement levels, enter the Groundor Eart h area under Lower FloorFor Lower Floor with b asement levels, enter the Basem entLevel Floor areag. Depth of each Basement LevelabcfedgEquipmentabcd19a. Inter nal load s broug ht ab out by sensible heat generatedby indoor equipmentb. Inter nal loads broug ht about by latent heat generated byindoor equipmentc. Accept able allowance for Sensible heatingd. Accept able allowance for L atent heating
Heat LoadQuickStartCalculatorManual User ManualH O W T O I N P U T D ATAC al culatin g th e Co n duc tivit y Fa c to r (k)This p or tion of the calculator allows you to selec t or custom izethe t y pe of mater ial that makes up the str uc tural wall, roof,ceiling, floor and other s.The Conduc ti vit y fac tor denoted by k is measured as:kcalm 2-hr- oCThe Shielding coefficient for S k y light s and glass is denotedby S c and S c (RF).Conductivity Factor Main Screen20
Heat LoadQuickStartCalculatorManual User ManualH O W T O I N P U T D ATAMaterial Sel ec tio n fo r Walls , Roof, Fl oo r s an d Cei lin gsB y choosing Selec tion , you can choose from the H LC Tdat ab ase specific constr uc tion t y pes of var ious walls, roof s,floor s, and ceilings.1. S elec t composite mater ial f rom the roll -down menu2. Equi valent k values and str uc ture t y pe are automat ical l ydisplayed3. Choose Selec t to accept the changes or Exit to ig nore thechang esMaterial Selection Screen21
Heat LoadQuickStartCalculatorManual User ManualH O W T O I N P U T D ATAMaterial Selection for Skylight and GlassBy choosing Selection , you can choose from the HLCT databasespecific construction types of Skylights and Outside Glass.1. Select Window Type with its corresponding thickness from theroll-down menu2. Select Curtain Type3. Equivalent K(OG) and Sc are automatically displayed4. Choose Select to accept the changes or Exit to ignore thechangesMaterial Selection (Glass) Screen22
Heat LoadQuickStartCalculatorManual User ManualH O W T O I N P U T D ATAC al culate N ew Co m posite MaterialB y choosing Calculation , you can create sp ecif ic constr uc tioncomposite mater ials that will make up t he walls, roof s, floor s,and ceilings.Sample Composite Wall T ile, Mor tar, Brick, Plas ter1. Selec t from the mater ial list “ T ile”2. Input t he mater ial thickness “ 9mm”3. To transfer the “ T ile” to the spreadsheet , click t he Rightpointer arr ow .To remove the “ T ile” from the spread sheet , highlight the“ T ile” entr y in the spreadsheet , and then click the Le f tpointer a rr ow4. Continue dat a entr y for the following mater ials:M or t ar – 40 mmBr ick – 200 mmPlaster – 3 mm5. Click Cal K to view the K results6. Click Selec t to accept the changesCalculation Screen23
Heat LoadQuickStartCalculatorManual User ManualH O W T O I N P U T D ATAAdd in g a N ew Material to th e ListIn case t he mater ial you need is not includ ed i
Heat Load Calculator User Manual 17 Quick Start Manual HOW TO INPU T DATA Input of Room Spe cificatio ns A large portion of all Heat Load Comput ations is based on the parameters entered in this part of the program. Room Specifications include Bui lding Material Characteristi c, Factors, Design Room Temperature, Time , other Sourc es of



