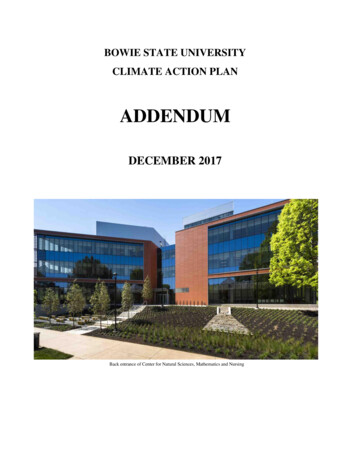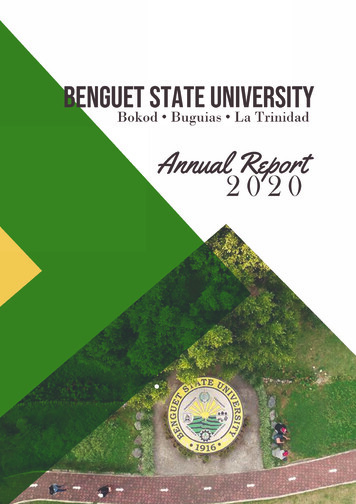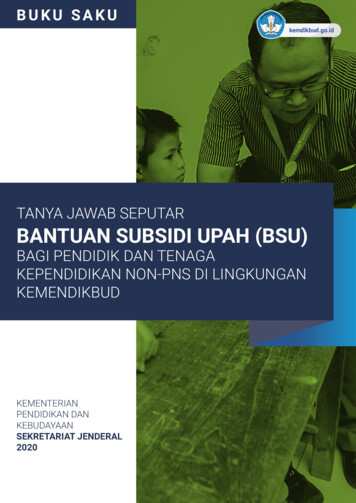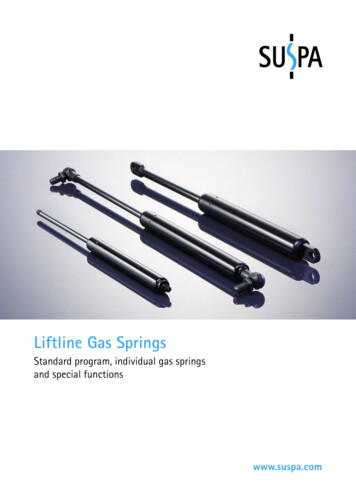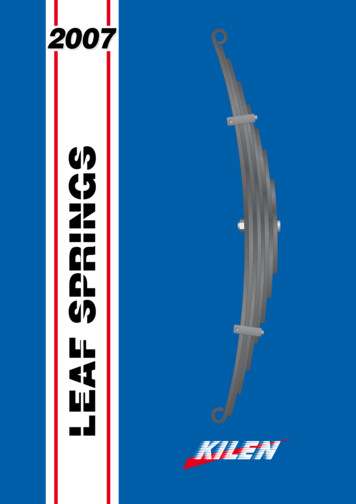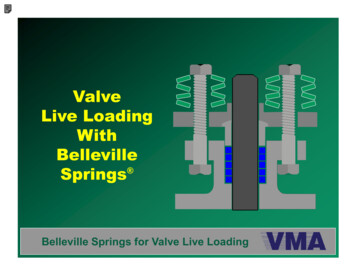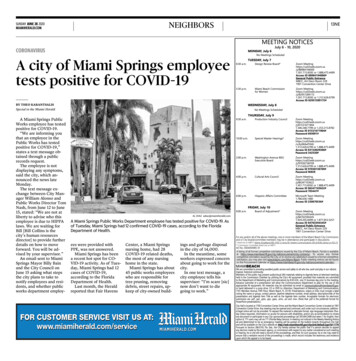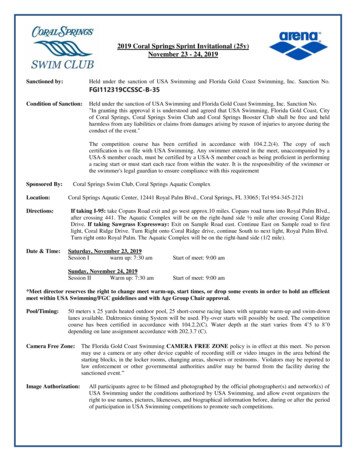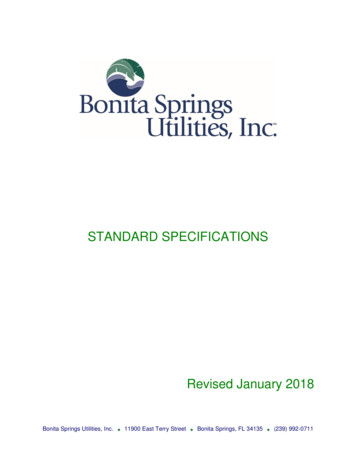
Transcription
STANDARD SPECIFICATIONSRevised January 2018Bonita Springs Utilities, Inc. 11900 East Terry Street Bonita Springs, FL 34135 (239) 992-0711
Bonita Springs Utilities, Inc.Standard SpecificationsTABLE OF CONTENTS1.2.3.4.5.6.7.INTRODUCTION1.5. Deviation Request ProcedureSERVICE AVAILABILITY2.2. Capacity Availability CertificationPRE-APPLICATIONMASTER PLANNINGAPPLICATION TO CONSTRUCT / CONSTRUCTION PLANS5.4. Engineering Report5.5. Construction Plans5.6. Easements5.7. Plan ApprovalPRE-CONSTRUCTIONDESIGN, MATERIAL, AND TECHNICAL REQUIREMENTS7.10. Flow Demands7.11. Water and Wastewater Infrastructure7.11.1.Pressurized Mains7.11.1.18.Pipe Cleanliness7.11.1.19.Pipe Gradient7.11.1.20.Pipe Laying7.11.1.21.Pipe Joint Deflection7.11.2.Pressurized Main Jointing and Fittings7.11.2.25.Tapping Sleeves and Valves7.11.2.26.Restraints7.11.2.27.Transition Couplings7.11.2.28.Coatings and Liningsfor Pipe and Fittings7.11.3.Gate Valves7.11.4.Plug Valves7.11.5.Check Valves7.11.6.Valve Boxes7.11.6.15.Debris Caps7.11.7.Valve Pads7.11.8.Air Release and Vacuum Valves7.11.9.Blow Off Assemblies7.11.10.Fire Hydrants7.11.11.Fire Lines7.11.12.Water Services7.11.13.Meters and Meter Boxes7.11.14.Backflow Sanitary Sewer Lines7.11.18.Sanitary Gravity Sewer Fittings7.11.19.Sanitary Sewer Service Laterals7.11.20.Clean 84849-5050-5151-5252-53
Bonita Springs Utilities, Inc.7.11.21.8.Standard SpecificationsPump Stations53-707.11.21.5.Hydraulic Computations547.11.21.6.Wet Well Design55-577.11.21.7.Types of Pump Station Construction57-587.11.21.8.Site Design Considerations587.11.21.9.Sewage Pumps and Motors59-637.11.21.9.8. Submersible Pumps59-637.11.21.10. Pump Controls63-647.11.21.11. Variable Speed Pump Control Systems647.11.21.12. Telemetry System647.11.21.13. Emergency Pump Connections647.11.21.14. Emergency Generators64-657.11.21.15. Odor Control657.11.21.16. Access Hatches and Guides65-667.11.21.17. Pump Station Water Supply System66-677.11.21.18. Pump Station Flow Meters677.11.21.19. Pump Station Fence and Gate67-707.11.22.Locator Tape and Ball Markers71-727.11.23.Utility Markers for all Transmission Mains727.11.24.Corrosion Protection72-737.11.25.Directional Drilling73-747.11.26.Jack and Bore74-787.11.26.2.Casing Pipe (applies to anynon-directionally drilled mains)75-777.11.26.3.Carrier Pipe77-787.11.27.Concrete and Flowable Fill787.11.28.Protective Concrete Slab and Concrete/Flowable Fill Encasement78-79CONSTRUCTION / TESTING SPECIFICATIONS79-1058.6. Material Check79-808.7. Water for Construction80-828.8. Existing Conditions / Improvements828.9. Abandonment828.10. Excavation, Trenching, Backfilling, and Restoration83-968.10.2.Sheeting and Bracing83-848.10.3.Protection of Pipe Laid in Fill Areas848.10.4.Trench Dimensions848.10.5.Trench Grade84-858.10.6.Excavated Material858.10.7.Material Disposal858.10.8.Borrow858.10.9.Rock ructions89-918.10.12.Tree t Zone91-92
Bonita Springs Utilities, Inc.9.Index8.10.13.5.Second Zone8.10.13.6.Compaction Methods8.10.13.7.Density fined Space Entry8.11. Flushing and Pressure Testing of Pipelines8.11.1.Flushing Mains8.11.2.Hydrostatic Testing8.11.3.Low-Pressure Air Testing8.12. Sterilization of Water Distribution System8.13. Video Recording8.13.13.Deflection Testing8.14. Pre-acceptance Walkthrough Inspection, Tie-ins,Final Inspection, and Warranty Inspection8.14.3.Tie-insTURNOVER AND APPROVAL FOR SERVICE9.8. Record Drawings9.9. Warranty Video Recording9.10. Contributory AssetsStandard 07107107-109
1.INTRODUCTION1.1.The purpose of this document is to provide technical and proceduralrequirements for design and construction of line extensions (i.e. serviceconnections, mains, and other water and/or wastewater facilities connecting toor extending Bonita Springs Utilities (BSU) facilities). This document providesrequirements for Developers/Owners, Engineers of Record, and Contractors.1.2.The intent of this document is to maintain consistency with all local, state, andfederal regulations and does not preclude compliance with South Florida WaterManagement District (SFWMD), Florida Department of EnvironmentalProtection (FDEP), Florida Department of Health (FDOH), Florida Departmentof Transportation (FDOT), United States Army Corps of Engineers (USACE),City of Bonita Springs Development Standards, Village of Estero DevelopmentStandards, Lee County Development Standards, and any other AuthorityHaving Jurisdiction (AHJ). Any deviations with the Standard Specifications andStandard Details or conflicts with local codes and ordinances should be notedprior to submittal of the plans.1.3.Any reference made to specifications outside of this document is assumed tobe to the current edition of such (e.g. ANSI, AWWA, etc.), unless otherwisespecified.1.4.Please be advised that the Engineer of Record is responsible for ensuringthat the plans and specifications for projects are in full compliance with theBSU Standard Specifications and Standard Details.1.4.1.1.5.Plans reviewed and approved for construction by BSU, that are not infull compliance with these standards, shall be considered approvedcontingent upon those deficient items being brought into complianceprior to acceptance by BSU.Deviation Request Procedure1.5.1.Any deviation from the BSU Standard Specifications and StandardDetails, not approved in writing by BSU prior to construction, shallrequire correction prior to acceptance of, and ultimately service to theproject. This includes any items not directly addressed during the planreview and approval process that are not in compliance with therequirements of this document.1.5.2.A deviation from the BSU Standard Specifications and Standard Detailsrequires specific approval from the BSU Director of Engineering.1.5.2.1.Revised 01/2018A formal submittal is required for review by the BSUEngineering staff showing that the requested deviation will meetPage 1
or exceed the requirements of the specifications and is, at aminimum, equal to the specified product or methodology.1.5.2.2.Attachments should be included for the requested product ormethodology and/or a plan detailing the location for the deviation,if applicable.1.5.2.3.All requests shall be submitted in writing by the Engineer ofRecord (signed and sealed), and shall not be approved for use inthe BSU service area until approved in writing by BSU.1.5.2.4.Plan revisions during construction due to unforeseen conflictsshall be submitted in writing to BSU prior to the change beingconstructed in the field.1.5.2.4.1.2.If the plan revision only requires BSU Engineering Staffapproval and does not require approval of the Director ofEngineering, the request can simply be made via e-mailand the approved changed can subsequently be reflectedon the as-built record drawings.1.5.2.5.Reviews for Deviation Requests are subject to the same reviewtime as final plan submittal reviews. Accelerated reviews fordeviation requests due to unforeseen circumstances will behandled on a case-by-case basis.1.5.2.6.BSU inspectors cannot make decisions in the field, but can makerecommendations that can be submitted by the Engineer ofRecord to the BSU Engineering staff for review.1.5.2.7.Deviation Requests shall be submitted using the DeviationRequest form.SERVICE AVAILABILITY2.1.Water and wastewater service are available in areas where infrastructure iscurrently in place or where a Developer agrees to install such infrastructure inaccordance with a BSU approved master plan.2.1.1.Completed infrastructure shall be dedicated to BSU in accordance withprocedures outlined in this document.2.1.2.Wastewater service is available for domestic quality sewage only, inaccordance with the BSU Sewer Use Policy. Pretreatment of sewagemay be required by BSU.Revised 01/2018Page 2
2.1.3.Storm water discharge and storm water systems shall not be allowed toconnect to the sanitary sewer system under any circumstances,including discharge from dumpsters, trash compactors, swimming pooldrains, fountain drains, and condensate drains; the discharge shouldinstead be diverted into the storm sewer or other approved alternative.2.1.4.The BSU wastewater system is a manifold system, and sanitary sewerservice shall not be available to customers proposing to install andmaintain localized privately owned pump stations, unless approved byBSU.2.1.4.1.2.2.The Developer, ON A TEMPORARY BASIS, MAY be allowed orrequired to connect to the wastewater system utilizing an Ownermaintained pump station (normally a grinder station).2.1.4.1.1.If approved, the Owner shall be required to abandon thetemporary pump station, connect to the central sanitarysewer system when available, and shall be responsible fortheir pro-rata share of the central sanitary sewer system.2.1.4.1.2.Temporary private pump stations shall normally beconsidered for less than 2 years2.1.4.1.3.Temporary septic systems in areas served by sanitarygravity sewer and/or sanitary sewer force mains shall notbe allowed.Capacity Availability Certification2.2.1.Capacity availability certification requires the consent of the Company.Requests for certification may 2 to 3 weeks after receipt of d 01/2018Requests shall include (requests not including the required datashall be returned to the entity requesting capacity availability):Project NameLocation Map with Address and Strap NumberEngineer of RecordDeveloper / OwnerEstimated Water and Wastewater Flows RequiredNumber of Residential Units or Square Footage ofCommercial/Industrial Space that is the Basis for the FlowEstimateProjected Project Completion DatePage 3
3.PRE-APPLICATION3.1.Engineers of Record and Developers are encouraged to set up a preapplication meeting for all construction projects, PRIOR to submitting anApplication to Construct. Pre-application meetings will aide in eliminating costlyredesign of projects based on BSU comments. Engineers of Record andDevelopers may also request for the City of Bonita Springs or Village of Esteroto invite BSU to their pre-application meeting as to eliminate an extra meeting.3.2.Requests for record drawing information of existing BSU infrastructure shouldbe made prior to this meeting, including requests for manhole numbering orpump station number if a new pump station is to be proposed with the project.3.2.1.Manhole Numbers and Pump Station numbers are assigned by the BSU.Manhole numbers shall be per the BSU Manhole Numbering PlanStandard Detail.3.2.2.Utilize the Release of Data Authorization form for Record Drawing andGIS data requests.3.3.4.MASTER PLANNING4.1.5.Comments provided are subject to revision/modification by BSU staff duringthe review of the Application to Construct, at which time a more thorough reviewof the project will be performed.Master planning of large projects is required to determine the impact of thoseprojects on BSU infrastructure, and for BSU infrastructure planning.4.1.1.The master utility plan must be provided prior to a pre-applicationmeeting, and must be included with the Application to Construct.4.1.2.Modifications, additions and/or deletions from the approved master planmay be required by BSU as BSU develops system wide master plans.4.1.3.Approval of a sanitary sewer and water master plan for a particulardevelopment does not preclude BSU from altering the sanitary sewerand water system layout as final construction plans are submitted forapproval.APPLICATION TO CONSTRUCT / CONSTRUCTION PLANS5.1.Application for construction is to be done utilizing the appropriate Applicationto Construct form. Submittal information is included on the form. The planreview fee calculation is also included.Revised 01/2018Page 4
5.1.1.Submittals are to be sent to or dropped off at BSU.5.1.1.1.Submittals shall be checked over by BSU staff to verify all formshave been completed in their entirety and that all of the requireditems are included as listed at the top of the Application toConstruct.5.1.1.1.1.A receipt of payment will be filled out by the staff for thesubmittal fee amount required to be paid. Fees will becollected by Customer Service. Engineering Staff cannotaccept payments, but must verify the amount being paid.5.1.1.1.2.An e-mail of the Application to Construct and EngineersOpinion of Probable Cost (OPC) to BSU Engineeringstaff prior to the submittal is encouraged for review of thepayment, and can expedite submittal package review.5.1.1.1.2.1.5.1.2.The OPC shall include all contingencies,engineering costs, mobilization costs, and allwater and wastewater items to be reviewed.If line extensions are required as part of the development, the currentinformation relating to the water and/or wastewater plant operationsnecessary to complete the FDEP permit applications may be obtainedfrom the Engineering Staff or BSU’s website prior to the submittal.BSU will not fill in incomplete permit applications. BSU will also notsign a permit application that has not first been signed by thepermittee. Incomplete/incorrect permit applications will be returned forcompletion/correction.5.2.Plans shall be submitted in accordance with the BSU Standard Specificationsand Standard Details. BSU Standard Detail sheets shall be included(unaltered) in each plan set. In general, plans will be reviewed within 2 weeksof the submittal. BSU agrees to complete reviews within 30 days of thesubmittal.5.3.Landscaping plans are required to be submitted for review of potential conflictswith BSU infrastructure.5.3.1.Landscaping plans are to show existing and proposed BSUinfrastructure and easements.5.3.2.Residential developments require individual lot planting plans to besubmitted for each model type in the development.5.4.Engineering ReportRevised 01/2018Page 5
5.4.1.An Engineering Report shall be required for all submittals.5.4.1.1.This report shall be signed and sealed by a registered FloridaProfessional Engineer (P.E.).5.4.1.2.The report shall consist of relevant information detailing the intentof the submittal, including but not limited to the 2.14.5.4.1.2.15.5.4.1.2.16.5.4.1.2.17.5.5.Project NameEngineer of RecordDeveloper / OwnerAll Pertinent Contact Information for Both the Engineer ofRecord and Developer / Owner (Name, Address,Phone/Fax Numbers and E-mail Address)Brief Project DescriptionProject Location Including Address and Strap Number ifApplicableNumber of Units or Square Footage of theCommercial/Industrial SpaceType of Development (Single Family, Multi Family, Retail,Commercial, Industrial)Any Facility that Produces Grease Laden Waste (i.e. Fats,Oils, Grease) Must Include Calculations for GreaseRetention (see BSU Fats, Oils, & Grease (F.O.G.)Specifications)Number of Stories for Buildings and Finished FloorElevationsWater and Wastewater Calculations Including PotableWater Meter Sizing (meter sizing calculations shall beprovided utilizing AWWA M22, and shall be providedutilizing BSU’s standard Water Meter Sizing form) andBackflow Preventer Sizing CalculationsShop drawings/cut sheets of proposed backflowprevention devices larger than 2”Pump Station Calculations and Pump SelectionLatest Fire Flow AnalysisAir Release Valve CalculationsAnticipated Deviation Requests (Use the DeviationRequest Form )Any Other Engineering Information Required for BSU toReview the ProjectConstruction Plans5.5.1.Revised 01/2018Construction Plans shall not exceed a 1” 40’ scale.Page 6
5.5.2.The plans shall show the location, size, material, etc. of all existing andproposed infrastructure, including lines, valves, fire hydrants, airrelease valves (labeled with the manufacturer, model number andsize), meters and backflows (greater than 2” shall be labeled with themanufacturer, model number and size), manholes, clean outs, pumpstations and other appurtenances.5.5.3.The plans shall contain the correct manhole number system asassigned by BSU.5.5.4.Plans shall show the location of other existing and proposed utilitiesincluding gas, storm sewer, electric (including transformers and streetlighting), irrigation lines, telephone, and any other utility or otherobstruction (including landscaping) that may conflict with BSUinfrastructure.5.5.5.Plans shall show both plan and profile of all water and wastewatermain lines including all conflicts.5.5.6.Vertical deflections are to be shown in both the plan and profile views.5.5.7.The attributes (e.g. material, diameter, etc.) of all sleeves/casings(including those for services) shall be labeled on the construction plansand as-built record drawings.5.5.8.Proposed utilities shall be sized, designed and constructed to providefor future water and/or sanitary sewer service to all adjacent properties(i.e. service shall be extended to all adjacent parcels as directed byBSU). Approval of construction plans by BSU without utilityconnections to adjacent properties does not preclude the Owner orDeveloper from providing appropriate connections to adjacentproperties during construction or prior to turnover and acceptance toBSU per these specifications.5.5.9.All sheets are to be included as listed in the Sheet Index on the CoverPage.5.5.10.The vertical control datum of orthometric height is to be The NorthAmerican Vertical Datum of 1988 (NAVD 88).5.5.11.The Contractor must keep a set of the Construction Plans stampedapproved by BSU in the field at all times. Construction based off anon-approved plan set is subject to excavation and re-installation tothe approved design, and will be at the Contractor’s/Developer’sexpense.Revised 01/2018Page 7
5.6.Easements5.6.1.Appropriate easements shall be required for utilities to beconnected/looped to adjacent properties and it is the applicants’responsibility to acquire the easements prior to completion-dedication.5.6.1.1.BSU may assist the applicant as much as possible with theprocess.5.6.1.2.All proposed easements shall be shown on the plans, whetherplatted or not.5.6.1.3.Existing easements are to be shown on the plans, labeled withthe instrument number as recorded with the Lee County PropertyAppraiser.5.6.1.4.For platted projects, the plat shall also be submitted with theconstruction plans for review and approval.5.6.1.4.1.5.6.1.5.Plats shall not exceed 1” 60’ scale. Modifications to theplat may be required and the construction plans may notbe approved prior to those comments being implemented.The following language, unaltered, shall be required on each platwhere utilities are to be dedicated to BSU:5.6.1.5.1.“Bonita Springs Utilities, Inc., and its successors andassigns, is hereby granted a perpetual, non-exclusiveutility easement and right-of-way, upon, over, across, andbelow the surface of the public utility easements describedand/or depicted on this plat for the purposes ofconstruction, operation, maintenance improving orreplacing of one or more water, sewer and/or utilitytransmission or distribution lines, and all normalappurtenances thereto.”5.6.1.5.2.If the above language is not included on the plat, the platshall not be accepted by BSU.5.6.1.6.A “Grant of Utility Easement” document and other appropriatedocuments shall be required for all utilities placed withineasements, including easements shown on subdivisions that areplatted.5.6.1.7.Easement sketches shall be at a scale not to exceed 1” 40’ andshall include the following (minimum):Revised 01/2018Page 8
.Project Name (Coinciding with the Name Approved forConstruction)DateStrap Number(s)Lot Number(s)Roads and Adjoining RoadwaysEasement Area Listed in ft2 and AcresEasement Area Hatched (not Shaded)Other Easements (Drainage or Other Utility)Utility Infrastructure that is Constructed or Designed withinthe EasementAny Other Information Relevant to Allow an ExpeditiousReview5.6.1.8.Easements should allow for 7.5’ on either side of all lines, 7.5’around any single piece of infrastructure (e.g. hydrants,manholes, etc.), and 30’ x 30’ for pump stations. Consult theEngineering Department for any special circumstances (e.g.master pump stations, wells, deep sanitary gravity sewerinstallations, extensions to property lines to avoid spite strips,etc.).5.6.1.9.Easements shall not encroach upon building footers.5.6.1.10.No trees or any other landscaping that is considered obstructiveor has aggressive root systems shall be installed within theeasement unless prior approval is obtained in writing from BSU.5.6.1.11.Building overhangs are not permitted within BSU easements.5.6.1.12.Easements must also be in compliance with the BSU DigitalGeographic Information System and CAD Records Standardsand Requirements item 4.3.10.5.6.1.13.Deviations from the above requirements may be allowed, butmust be coordinated with BSU prior to submittal.5.6.1.14.BSU must review and approve all sketches and legal descriptionsprior to recording. No sketch and legal description is to berecorded without a BSU approval for recording stamp on eachpage.5.6.1.15.The applicant is permitted to record “Grant of Utility Easement”documents after review and approval, prior to turnover andacceptance for service.Revised 01/2018Page 9
5.7.5.6.1.15.1.If the applicant records the Grant of Utility Easement, theoriginal must be submitted to BSU with the turnoverpackage and/or prior to approval for service.5.6.1.15.2.If the Grant of Utility Easement is changed and recordedwithout prior BSU approval, or if the sketch and legaldescription is not the approved version, BSU reserves theright to reject the easement and withhold service until anacceptable document with attachments is recorded.Plan Approval5.7.1.Plan approvals expire 1 year from the date of approval.5.7.1.1.Revised plans conforming to current BSU requirements shall besubmitted on all projects where approval has expired. Anychanges to BSU specifications since the expiration of the projectapproval shall be incorporated in the resubmittal.5.7.1.2.BSU reserves the right to review previously accepted, expired,resubmitted projects as if they are being submitted for the firsttime.5.7.1.3.Application fees also expire with plan expiration and requireresubmittal based upon the current fee schedule.5.7.1.4.If underground water and/or wastewater utility construction for aproject has not physically commenced prior to the 1 year approvalanniversary, the project approval shall be considered as expiredand a complete resubmittal, including fees, shall be required.5.7.1.5.Phased projects shall also be subject to the 1 year time frame,per phase. If a project is phased after the original submittal,additional submittals for those phases shall be required. If theinfrastructure in a phased project is not to be completed anddedicated to BSU at the same time, additional submittals forthose phases shall be required.5.7.1.5.1.If underground water and/or wastewater utility constructionfor the additional phases has not physically commencedprior to the 1 year approval anniversary, the projectapproval shall be considered as expired and a completeresubmittal, including fees, shall be required.5.7.2.BSU approval does not obviate the need for obtaining applicable State,County, City, Village, or Health Department permits.Revised 01/2018Page 10
5.7.3.6.Any plan that was submitted that did not receive approval will expire after1 year of no formal correspondence (e.g. response to Request forAdditional Information). If the project is resurrected after expiration, anew submittal shall be required with all new applicable fees.PRE-CONSTRUCTION6.1.A pre-construction meeting is required for all projects, and no physical water orwastewater utility construction will be allowed to commence prior to.6.1.1.The start of physical construction shall be designated as actual effort byan underground utility contractor performing utility construction, basedsolely upon BSU discretion. Any break in physical construction greaterthan 1 year constitutes grounds for BSU to expire the construction planapproval permit.6.1.2.Upon issuance of the Construction Plan Approval and subsequentdelivery of the Acknowledgment Letter to BSU, the pre-constructionmeeting is to be scheduled with BSU’s Engineering Department.6.1.3.All pre-construction meetings are to be conducted at the Bonita SpringsUtilities, Inc. office. On-site pre-construction meetings may be allowedfor smaller projects (e.g. grease interceptors) with written permissionfrom the BSU Engineering Department.6.1.4.A checklist of pre-construction topics and milestones that requirenotification and inspection can be located with the rest of BSU’s forms.6.1.5.A BSU representative shall attend the pre-construction conference, andthe Engineer of Record, Underground Utility Contractor, and an Owner’srepresentative shall be present at all pre-construction meetings. TheEngineer of Record, the Contractor, or the Owner’s representative isresponsible for coordinating the pre-construction meeting schedule withall parties. The General Contractor is welcome to attend, but it is notmandatory.6.1.6.The signed Acknowledgement Letter and revised construction plans (ifthe plans were approved with stipulations) shall be provided 1 week priorto the pre-construction meeting to allow BSU staff to review the plans toassure conformance to the stipulations of the approval.6.1.7.The pre-construction meeting shall be cancelled and required to berescheduled if the plans have not been resubmitted for review, if theplans have not been revised to reflect all of the stipulations of theapproval, if the Acknowledgement Letter has not been submitted or hasRevised 01/2018Page 11
not been signed by the appropriate parties, and/or if all required partiesare not present.6.1.8.BSU requires six (6) signed and sealed approved plan sets forconstruction. Two (2) of the stamped approved plan sets will be returnedto the Engineer of Record and/or Contractor. If additional plan set(s)stamped by BSU as approved are desired, additional plan sets will needto be provided.6.1.9.Rescheduled pre-construction meetings may require additional fees tobe paid prior to the meeting being rescheduled, based upon BSU Tariffrates.6.2.In the event that project approvals were received more than 1 year prior tophysical construction, new submittals and reviews are required as noted above.Changes made subsequent to BSU approvals shall be appropriately indicated,and re-approval of the changes is required prior to construction of thosechanges. Master planned developments are subject to the same review andapproval as any other project.6.3.The Contractor shall retain a copy of the BSU approval letter for the referencedproject, a complete set of the BSU Standard Specifications (this document) underwhich the project was approved, and copies of approved Deviation Requests onsite during the course of construction. Non-compliance with this provision isterms for suspending work and inspection services for the project.6.4.A licensed underground utility contractor shall be utilized for all utility work onexisting or proposed BSU infrastructure. A qualified licensed general contractorwith underground utility experience may be utilized with prior written approvalfrom BSU.6.4.1.6.5.The underground utility contractor’s company name must be revealedwhen scheduling the pre-construction meeting.Additional fees, based upon BSU Tariff rates, shall be paid for any scheduledmeetings or inspections with BSU personnel that are cancelled due to theabsence of required parties not being present or the lack of requiredconstruction preparation. This fee shall be paid prior to scheduling anyadditional meetings or inspections with BSU personnel for that project. Thefollowing are examples of meetings and inspections that shall require additionalfees to be paid: Pre-construction, Pre-acceptance Walkthrough Inspection,Final Inspection, any required utility testing, etc. It is the Applicant’s / Owner’sresponsibility to cancel and reschedule any meeting or inspection requiringBSU personnel prior to the scheduled event/time in order to potentially avoidthese fees. Five (5) business days’ notice is required to schedule a preconstruction conference, and 48 hours’ notice is required for all utility testing.Revised 01/2018Page 12
7.DESIGN, MATERIAL, AND TECHNICAL REQUIREMENTS7.1.The Engineer of Record shall comply with the design and constructionrequirements as provided by the BSU Standard Specifications and StandardDetails, and the design shall be in accordance with FDEP requirements.7.2.Conflicts between the Specifications and the Standard Details shall be resolvedin favor of the Specifications. Conflicts between the Specifications andConstruction Plans shall also be resolved in favor of the Specifications.7.3.Hydraulic calculations shall be submitted for plan approval. The Engineer ofRecord shall contact BSU for connection pressures for water and sanitary sewerpressurized mains at each location that the development will connect to the BSUsystem. The calculations and model of the development shall be submitted toBSU for insertion into the BSU master plans for review and inspection. Themodeling software utilized shall be InfoWater by Innovyze.7.4.Applicable BSU Standard Details must be included in the plan sets withoutalteration. These detail sheets are provided in 24”x36” .pdf format; BSU does notprovide the details in AutoCAD format. If supplementary details are required theyshall be included on addit
the BSU service area until approved in writing by BSU. 1.5.2.4. Plan revisions during construction due to unforeseen conflicts shall be submitted in writing to BSU prior to the change being constructed in the field. 1.5.2.4.1. If the plan revision only requires BSU Engineering Staff approval and does not require approval of the Director of

