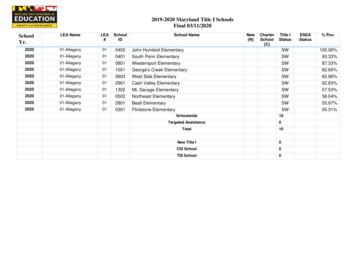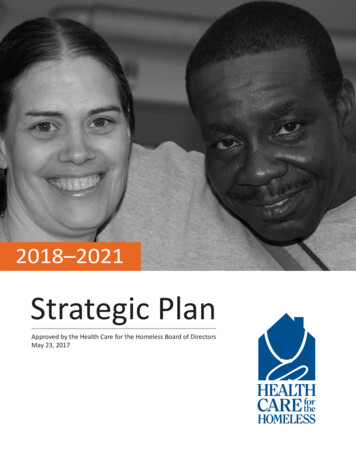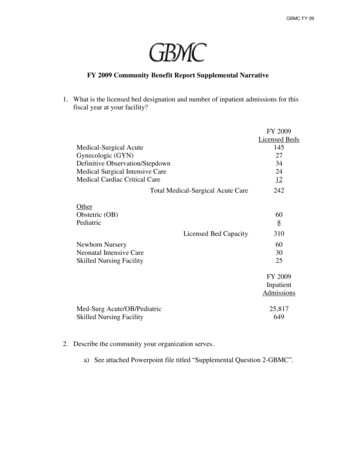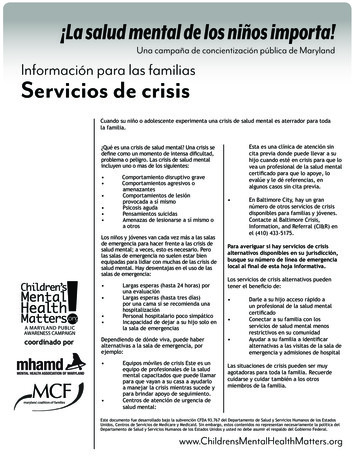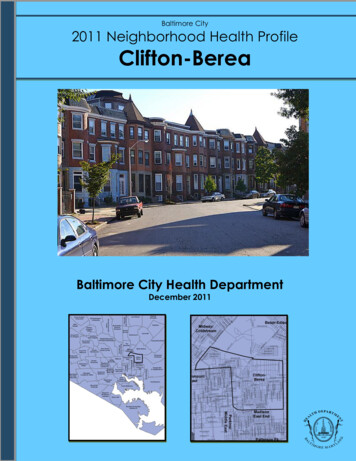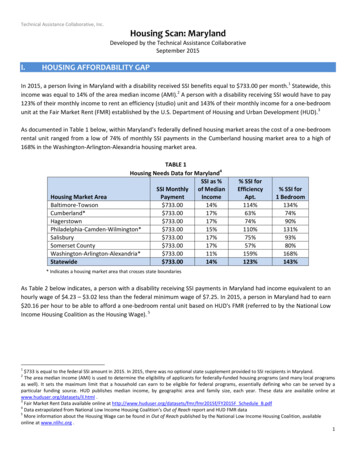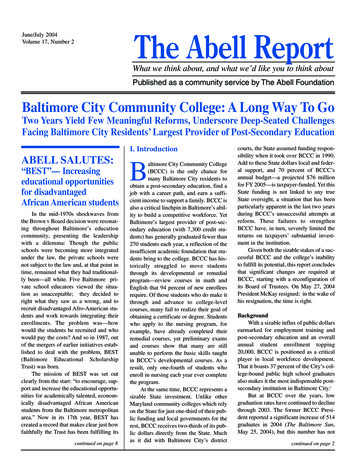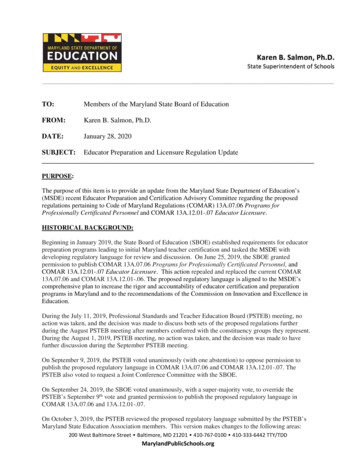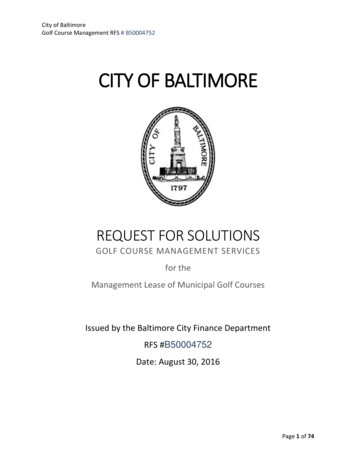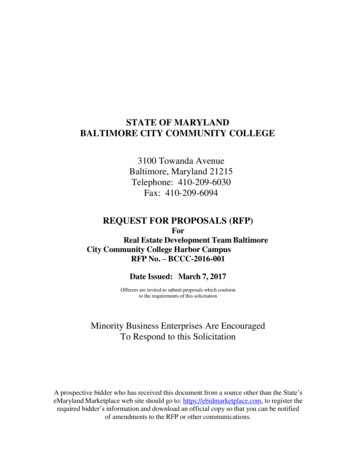
Transcription
STATE OF MARYLANDBALTIMORE CITY COMMUNITY COLLEGE3100 Towanda AvenueBaltimore, Maryland 21215Telephone: 410-209-6030Fax: 410-209-6094REQUEST FOR PROPOSALS (RFP)ForReal Estate Development Team BaltimoreCity Community College Harbor CampusRFP No. – BCCC-2016-001Date Issued: March 7, 2017Offerors are invited to submit proposals which conformto the requirements of this solicitationMinority Business Enterprises Are EncouragedTo Respond to this SolicitationA prospective bidder who has received this document from a source other than the State’seMaryland Marketplace web site should go to: https://ebidmarketplace.com, to register therequired bidder’s information and download an official copy so that you can be notifiedof amendments to the RFP or other communications.
Table of ContentsI.II.A.B.C.III.A.Objective . 3Project Introduction . 3Development Opportunity . 4Project History . 4Scope of Services . 5Project Site. 5Site Description . 61. Size of Project Site . 62. Topography . 63. Transit Access . 64. Existing Improvements . 65. Environmental Condition . 66. Zoning . 67. Urban Renewal Plan. 6IV.Submission Requirements . 6A. Transmittal Letter. . 8B. Offeror Qualifications . 81. Development Team Structure. 82. Past Performance and Experience . 83. Audited Financial Statements and Financial References . 9C. Minority Business Enterprise Participation. 10D. Community Outreach Strategy and Project Marketing Approach . 111. Outreach Strategy. . 112. Economic Impact to the State of Maryland . 123. Marketing Strategy. . 12E. Development Plan . 121. Financial Proposal to the College. 122. Development Program and Uses . 143. Implementation and Coordination Strategy . 144. Incorporation of Principles of Sustainability . 155. Project Pro Forma. 156. Development Budget . 157. Development Program Summary Sheet . 15V.Selection and Approval Process . 16A. Timeline . 18B. Material Changes . 18C. Contract Affidavit . 19D. Other Contractual Requirements . 19VI.Appendix A – Required and Suggested RFP Response Requirements. 20VII.Appendix B – Site Photos, Plats and Deeds . 26VIII.Appendix C – Development Program Summary Sheets . 38IX.Appendix D – Bid/Proposal Affidavit . 41X.Appendix G – MBE Instructions / Forms . 48XI.Appendix H- Holocaust Memorial Park MOU/Lease/Agreement .611
KEY INFORMATION SUMMARY SHEETTitle of RFP:Real Estate Development TeamRFP Issue Date:March 7, 2017Description of Services:Development Team for the redevelopment of theBaltimore City Community College Inner HarborCampusEvaluation Method:Competitive NegotiationsIssuing Office:Baltimore City Community CollegePurchasing Office3100 Towanda AvenueBaltimore, Maryland 21215Point of Contact:Mr. Daniel Coleman3100 Towanda AvenueBaltimore, Maryland 21215info@BCCCHarborCampus.com.Letter of Interest Due Date:April 21, 2017RFP Response Due Date:June 2, 2017, by 2:00 PM ESTProposal(s) Received at:Baltimore City Community CollegePurchasing Office3100 Towanda AvenueBaltimore, Maryland 21215Pre-Proposal Conference:March 20, 2017, at 2:00 PMBaltimore City Community CollegeBard Building, On-Site600 E. Lombard StreetBaltimore, Maryland 21202REGISTER AT:info@BCCCHarborCampus.com.2
I. ObjectiveBaltimore City Community College (“BCCC” or “the College”) desires to enter into anagreement with a world class real estate development firm or team (“Development Team”) toredevelop its Inner Harbor Campus site, located at 600 E. Lombard Street, Baltimore, Maryland(“Project”). This project should meet the goal of the BCCC Board of Trustees, which is chargedwith developing the commercial potential of the Inner Harbor site to maximize revenue to theCollege without jeopardizing the educational mission of the College.II. Project IntroductionBaltimore City Community College is pleased to present the opportunity to redevelop its InnerHarbor Campus (the “Campus”) site. The Baltimore City Community College Inner Harborredevelopment project consists of a 1.228-acre site proximate to the Inner Harbor in downtownBaltimore at 600 E. Lombard Street, at the intersection of Lombard and Market Place. TheCollege seeks to maximize the development potential of the site, and therefore is offering thep r o p e r t y for private development and use. Additionally, the College may seek to use acomponent of the final development as part of its own operations. The College’s specific goalsare (but not limited) to: Maximize the financial return to the College in order to help support its overall educationalmission;Capitalize on the Campus’ location near the Inner Harbor to generate a strong market-baseddevelopment opportunity;Create a unique downtown development that complements the Inner Harbor Master Plan andrealizes principles of sustainability and LEED standards;Potentially incorporate an administrative, conference, and retail space for use by theCollege within the final development;Include the adjacent parcel encumbered by the Holocaust Memorial Park, subject to terms andconditions that meet the approval of the parties controlling the site.The College expects that the Project will achieve these goals through this Request for Proposals(“RFP”). The College envisions that the Project will transform the Campus area into a vibranturban center by creating a mixed use commercial development at moderate to high densities, thecomponents of which will be proposed by the Offeror, subject to required approvals. As part ofthe completed development, the College also m a y desire to maintain a presence of up toapproximately 50,000 square feet of leased space in the project depending on future programmaticplans.With the cooperation of the Holocaust Memorial Park Committee (“Committee”), which controlsthe approximately 1.108-acre Holocaust Memorial site immediately to the west of the Campuspursuant to a long-term ground lease and related agreements and the approval of the HolocaustMemorial Fund of Baltimore (the Fund), a non-profit trust which constructed the memorial, theCollege will also consider proposals which incorporate the Memorial site. Inclusion of theMemorial site remains in the sole discretion of the Fund w i t h t h e a p p r o v a l o f t h eCommittee upon review of proposals. Accordingly, Offerors interested in the Memorial site havethe option to make alternative proposals – one for the Project excluding the Memorial site and onethat includes the site.Offerors are encouraged to respond to this RFP and propose a development plan that will capturethe dynamic of the Inner Harbor and the adjacent developments, and provide the maximumfinancial return to the College, along with appropriate treatment of the existing or potentially3
enhanced Holocaust Memorial. This RFP also emphasizes the importance of local and minoritybusiness participation.A. Development OpportunityThe Campus is uniquely located one block north of the Inner Harbor, as indicated inAppendix B, Exhibit 1, and is in close proximity to the Inner Harbor and the City Center, asindicated in Appendix B, Exhibit 2. The Inner Harbor Campus site (the “Project Site”) isfurther defined in Appendix B, Exhibit 3. (The Project Site including the HolocaustMemorial Site is also included in these exhibits). The College seeks responses fromqualified Offerors with experience in developing medium to large scale urban mixed-usedevelopments. Responses to this RFP should be designed to support the creation of a highdensity, vibrant urban development which will serve as a complement to both the InnerHarbor redevelopment and the City Center in downtown Baltimore.Several aspects of the Project Site contribute to its attractiveness for redevelopment. Theproperty’s size and zoning (B-5-2) provide a unique opportunity for a large developmentwith supporting commercial, residential, retail, or entertainment uses. The location is alsoadjacent to the larger Pratt Street redevelopment initiative, a 16-block project with the goalof enhancing Pratt Street as a pedestrian thoroughfare.Redevelopment would also benefit from the Project Site’s close proximity to the ShotTower/Market Place Metro stop, the Power Plant Live retail center, the Port DiscoveryChildren’s Museum, and the Lockwood Place development. Additionally, retail, office, andcultural attractions dominate Pratt Street, with notable developments such as Harborplaceand the National Aquarium.The College intends to identify one or more Offerors in accordance with the terms of thisRFP with whom to enter into negotiations to develop the Project Site. The College desiresproposals from Offerors that bring an established track record in creating high qualitymixed-use projects, and respect for existing community uses (such as the HolocaustMemorial).The College reserves the right to request additional information from some or all Offerorsand/or enter into negotiations with one or more Offerors based on responses to this RFP.This RFP does not commit the College to enter into negotiations and/or select anyOfferor. This RFP does not create a binding obligation on the part of the College withany Offeror.B. Project HistoryBCCC offers 2 9 Associate’s Degree programs, and 16 certificate programs. The Collegehas one main campus at 2901 Liberty Heights Avenue. In addition, courses are offered at theBusiness and Continuing Education Division, 710 E. Lombard Street, Reisterstown PlazaCenter, 6764A Reisterstown Road, the Life Sciences Institute at the University of MarylandBioPark, 801 W. Baltimore Street, and the National Weatherization Training Center, 1819 E.Preston Street, as well as at numerous other sites such as churches, businesses, communitycenters, public libraries, and schools. To meet the needs of its various communities andto expand course offerings, BCCC also provides a variety of distance learning onlinecourses via the Internet and provides a range of services and training options forbusinesses, industries, agencies and organizations through its Business and ContinuingEducation Division. The College has approximately 400 permanent full- time andapproximately 600 part-time faculty, administrative/professional, and skilled servicepersonnel.4
In 1977, the College established a new campus in downtown Baltimore, extending theiractivities from the Liberty Campus on Liberty Heights Avenue and participating in abroader redevelopment in the city. This became the current Harbor Campus, and developedinto several buildings in the area, including the Bard Building, which the College plans toredevelop as part of this RFP.The Harbor Campus of the College is comprised of two parcels: Lot 1- 2.830 acres and Lot2- 2.336 acres. The Maryland Education Code 16-505(e)(1-3)(ii)(1-3) provides that, subjectto the approval of the Board of Public Works, the BCCC Board of Trustees may sell or leaseany real property on the condition that the commercial potential of the Harbor Campus isdeveloped to maximize revenue to the College without jeopardizing its educational mission.In 1999, the Board of Public Works approved a 50-year ground lease of Lot 1 at 600 EastPratt Street to Lockwood Associates for the mixed-use redevelopment of that site. In 1979,BCCC leased 1.108 acres of Lot 2 to Baltimore City for the creation of the HolocaustMemorial Park. The remaining 1.228-acre portion of Lot 2 contains the 168,691 square footBard Building, which is in poor condition and has been decommissioned by BCCC. TheDepartments of General Services and Budget and Management, and Baltimore Cityrecommend the demolition of the 43 year-old building.The College has greater constraints on expanding downtown versus at its Liberty Campus.The College is thus offering the Campus site for redevelopment as part of its strategic longterm facilities plan.C. Scope of ServicesThe selected Offeror(s) will be expected to execute the Project as defined below and to workclosely with the Contract Administrator, President of the College, the Board of Trustees, andother State Representatives to fully develop in its broadest sense, the Inner Harbor Campus.III. Project SiteThe Project Site (shown outlined in red in Exhibit 2 in Appendix B), is located at the northwestquadrant of the intersection of Lombard Street and Market Street across from Lockwood Place.The Project Site is located on generally level grading and currently includes a single five-storybuilding that is exclusively used by the College for its Inner Harbor Campus activities. The ProjectSite comprises the 1.228 acre site listed above as well as the approximately 1.108-acre portionimmediately to the west of the Bard Building on which is located improvements constitutingBaltimore’s Holocaust Memorial Park. The Park parcel is subject to a municipal utilities easementof .2543acres.The entire site is available for development, subject to the conditions of the Memorandum ofUnderstanding between the College and the Fund relating to the relocation and redesign of theHolocaust Memorial Park on terms acceptable to the Fund. The College has fee title ownershipof the site, though consent for the ground lease of the site must be provided by the Maryland Boardof Public Works in their role providing public sector oversight of the College.Offerors will have the opportunity to tour the site at the Pre-Proposal Conference.5
A. Site Description1. Size of Project SiteThe site proposed for development is on approximately half of the 2.336-acre(101,756 SF) plot designated as 50 Market Place, Block 1372, Lot 001. Theremainder of the site contains the Baltimore Holocaust Memorial. If the Offerorwishes to include in their proposal a Development Plan for the entire site includingthe Memorial site, then the site would include the entire 2.336-acre site. If theMemorial site is not included, then subdivision of the site will therefore be requiredby the Offeror chosen by the College. The site is located at the northwest quadrantof East Lombard Street and Market Place in downtown Baltimore. The lot isbounded by East Lombard Street to the south, Water Street to the north, MarketPlace to the east, and South Gay Street to the west. It is located at the edge ofthe Central Business District which extends south to Pratt Street between Marketand Gay Streets.2. TopographyThe majority of the Project Site land is of level grade. There are no steep slopeson any significant portion of the parcel. No dense vegetation or wetlands arelocated on the Project Site.3. Transit AccessThe Project Site enjoys strong pedestrian and vehicular transit access. The ProjectSite is served by both Metro and bus (MTA). The Shot Tower/Market PlaceMetro Station is directly across a plaza on the northeast from the Campus, and busservice directly accessible as well.4. Existing ImprovementsThe Project Site is improved with a 5-story, 163,508 s.f. poured concrete buildingconstructed in 1977 with floor plates of 33,710 s.f. known as the Bard Building.The Board of Public Works has approved the demolition of this building.5. Environmental ConditionThe College makes no representation as to the environmental condition ofthe Project Site.6. ZoningThe Project Site is currently zoned B-5-2.7. Urban Renewal PlanThe site’s standard and controls are governed by an Urban Renewal Plan (URP),which is the Central Business District URP.IV. Submission RequirementsAll responses to this RFP must comply with the requirements set forth below to be deemedresponsive. Any responses which do not sufficiently address each of the requirements will be6
deemed technically insufficient and will not be considered for award. All responses to this RFPmust be received by the College by the Due Date. Late responses will not be accepted.The following items must be included in each Offeror’s response:A)B)C)D)E)F)Transmittal LetterOfferor QualificationsMinority Business Enterprise Participation PlanCommunity Outreach PlanDescription of Proposed Development Project & Financial OfferDevelopment Program Summary Sheets contained in Appendix C, Bid/Proposal affidavitwith Offeror’s signature contained in Appendix D and MBE certification affidavitcontained in Appendix G.The submission shall be evaluated in a two-step process. The first step will include the evaluationof the proposed development team and approach outlined in items B, C, and D. The second stepwill be the evaluation of the proposed development plan and financial offer outlined in item E.The Offeror’s submission shall therefore be comprised of two (2) separate response packages,submitted simultaneously on the RFP due date. The first package shall contain the Offeror’sresponses to items A, B, C, D, and F. The second package shall contain the Offeror’s response toitem E. Each response shall not exceed 50 total written pages for all items.All proposals submitted by an Offeror must be accompanied by a completed Bid ProposalAffidavit. A copy of this Affidavit is included as Appendix D of this RFP.For each package, Offerors are required to provide one (1) original, six (6) hard copies, and anelectronic copy to the Project Point of Contact. Please refer to the contact information below whenmailing hard copies and emailing electronic copies:Daniel Coleman-Director of ProcurementOffice of Procurement3100 Towanda AvenueBaltimore, MD 21215info@BCCCHarborCampus.comEach proposal shall be clearly organized by the evaluation criteria in this RFP. Electronic copiesshall be submitted via e-mail, on a USB drive, or a link to a private DropBox account.Submission should be clearly marked with the solicitation name and the Offeror’s name. Theinformation submitted must be checked and determined to be virus-free prior to submission. Theelectronic submittals shall be compatible with the following equipment and software: Microsoft Office 2010 (Excel, Word, PowerPoint);Adobe Acrobat Reader 9.0; andPDF format for all drawings.The electronic copies of the proposal shall be an exact duplicate of the original paper proposal.MS Excel 2013 spreadsheets shall be submitted in a format that allows all formulas within thespreadsheet to be reviewed and manipulated.7
Responses to this RFP are due by 2PM EST, June 2, 2017 (Due Date). Any submissions receivedafter this time will not be considered.A. Transmittal LetterA transmittal letter prepared on the Offeror’s business stationery shall accompany theTechnical proposal. The purpose of this letter is to transmit the proposal, therefore itshould be brief. The letter shall also acknowledge any addenda to the RFP that werereceived. The letter shall contain the title of the solicitation, include the Offeror’s name,federal tax identification or social security number, address, and shall be signed by anindividual who is authorized to bind the firm to all statements, including services andprices, contained in the proposal.B. Offeror Qualifications1. Development Team StructureFor this RFP, the Offeror shall identify at least the following key team members:master developer (firm or joint venture partners), project architect, civil engineer,and financing team. The Offeror shall also provide an organizational chart andnarrative description that identifies how the proposed team structure will bestserve the College and the Project. The College encourages MBE participation ina master development role. Responses shall include:a) Name, address, telephone number, and fax number of each principal,partner, entity, or joint-venture partner participating as a key team memberfor the Offeror, and such person’s roles and titles within the Offeror team.b) Name, address, telephone number, fax number, and e-mail address of therepresentative authorized to act on behalf of the Offeror, who will beavailable to respond to questions or requests for additional information.c) Identification of any affiliation or other relationship between any of themembers of the Offeror team and any development company, parentcompany, or subsidiary.d) Summary qualifications of senior-level staff of the key team members whowill be working on this project, including a description of their role in thisproject and relevant experience.e) Status of the Offeror organization (whether a corporation, a non-profit orcharitable institution, a partnership, a limited liability corporation, abusiness association, or a joint venture) indicating under which laws it isorganized and operating. Offers shall also include a brief history of theorganization and its principals (for any entity required to file reports in thejurisdiction of its formation, include a certificate of good standing for suchjurisdiction).2. Past Performance and ExperienceThe Offeror shall identify the level of the developer’s experience and successwith projects similar to that contemplated in this RFP. The Offeror shall presentthe team’s five (5) most relevant projects that demonstrate success in medium tolarge-scale, urban, mixed-use development projects in the greater Baltimore areaor similar metropolitan areas, with particular focus on projects that haveincorporated a public entity into either the ownership structure or which havebeen subject to a public sector ground lease. Please emphasize projects where8
team members have worked together. Projects should be recent and those withwhich the Offeror has had primary involvement, and may include illustrativematerial submitted as an appendix. Projects completed more than fifteen (15)years prior to the Due Date of this RFP will not be considered. Offerors mustinclude the following for its five (5) most relevant projects:a) Brief project summaries including name and address for each project, thename and telephone number of principal persons familiar with thedevelopment;b) Descriptions and concept, to include photographs, site plans, plans,renderings as appropriate;c) Project scope in GSF, broken down by product type and development cost;d) Project team (including details of each team member’s development role, ifapplicable);e) Dates of completion and a factual indication of success (including financialreturns); and any other pertinent project information;f) A statement regarding any debarments, suspensions, bankruptcy or loandefaults on real estate development projects and/or government contractsof Offeror or any member of the Offeror’s team, including any pendingand/or unresolved matters;g) References relevant to project summaries, including names, addresses andtelephone numbers, and a letter authorizing each reference to respond toinquiries regarding the design, financing and development of prior projects.A minimum of one reference for each project is required.Other information that shall be submitted as part of the Offeror’s PastPerformance and Experience includes:h) Experience and understanding of approval process for permitting andconditional uses;i) Experience financing similar projects.3. Audited Financial Statements and Financial ReferencesThe Offeror shall submit the two (2) most recent years of audited financialstatements by a certified public accountant under audit standards as provided bythe American Institute of Certified Public Accountants. Additionally, allsignificant parties to the transaction will provide, at a minimum, the two (2) mostrecent years of financial statements (audited statements are preferred). Asignificant party is any party that shall own 10% or more of the project, contributeat least 5% of the total developer equity, or be the primary developer or operator.The Offeror shall also provide a letter of commitment or letter of interest fromeach equity investor to the Project, stating the full terms and conditions underwhich such amounts will be provided to the Project.Finally, Offeror shall submit a letter of interest from the proposed lendersevidencing a review of the terms and conditions of the RFP. This non-bindingletter shall include a statement that the Offeror’s lender is highly confident thatthe Offeror can finance the proposed project, and is willing to lend to the Offeror.9
If other methods of financing are intended, the developer shall provideappropriate evidence.C. Minority Business Enterprise ParticipationBaltimore City Community College (BCCC) actively supports the statewide Minority andDisadvantaged Business Enterprise (“MBE”) program administered through the MarylandDepartment of Transportation (“MDOT”) and encourages MDOT certified MBE firmsto participate in the development and construction achieved as a part of this projectsolicitation. In addition, the BCCC also encourages the participation of other Minorityowned Business Enterprises (“MOBE”) as a means of increasing total minorityparticipation, either through project ownership or development contract execution (thedefinitions of these MOBE as determined by BCCC are included below).The College thus has two separate and distinct MBE Participation goals: At a minimum, an Offeror selected should meet the project-designated goalof 35% MBE participation through the use of MDOT-certified MBE firms.The sub-goals of at least 9% Woman-owned firms and 7% AfricanAmerican- owned firms have been set for this project.Secondly, the College wishes to see additional participation by other MOBEs,registered with the Maryland Department of Assessments and Taxation(MDAT). While there is no specific participation goal of these additionalentities beyond the MDOT goal, the College will look favorably upon thoseproposals which incorporate other MOBE for equity participation ordevelopment contract execution.Offerors will be required to demonstrate to BCCC how any MBE or MOBE willparticipate within the proposed development project, whether through equity ownership,development partnership, or through contract participation and percentage therein. Notethat all Offerors are required to sign and return the MBE certification affidavit containedin Appendix G.Proposals should include a narrative or tabular description of the level of projectownership, development participation and construction contracting participation of MBEsand/or MOBEs, as defined by this request for proposals, in any and all phases of theProject’s development.Specifically, each Offeror shall address the following in their proposal:1. MBE and/or MOBE Project Ownership ParticipationOfferors shall describe how any MBE or MOBE participants will have equityproject ownership in their proposed project. Offerors whose project has atleast 10% MBE and/or MOBE project ownership will be evaluated favorably.2. MBE and/or MOBE Development and Construction ParticipationThis RFP establishes Minority, Women-owned, and African AmericanBusiness Enterprises (MBE/WBE/AABE) goals in keeping with the definedState of Maryland participation goals. The BCCC has determined that the
BALTIMORE CITY COMMUNITY COLLEGE . 3100 Towanda Avenue . Baltimore, Maryland 21215 . Telephone: 410-209-6030 . Fax: 410-209-6094 . . The College has one main campus at 2901 Liberty Heights Avenue. In addition, courses are offered at the Business and Continuing Education Division, 710 E. Lombard Street, Reisterstown Plaza .
