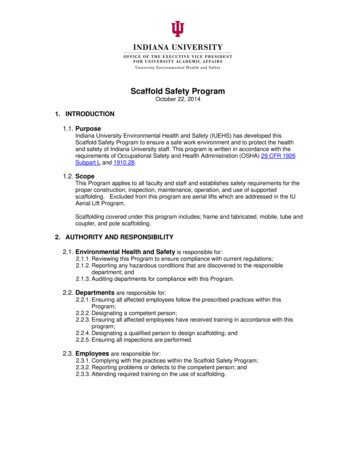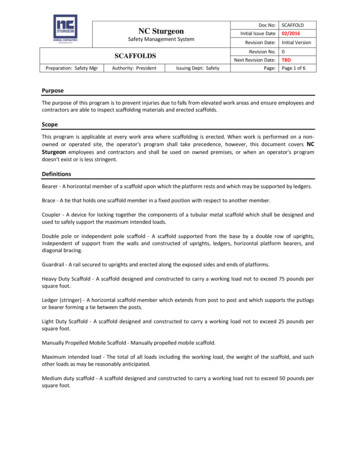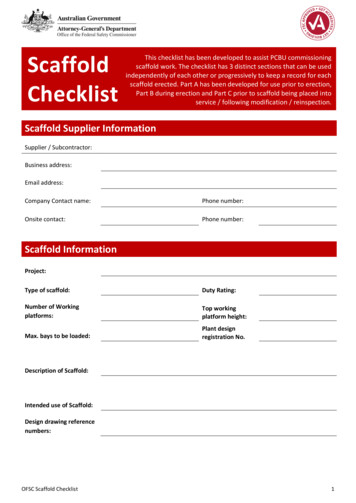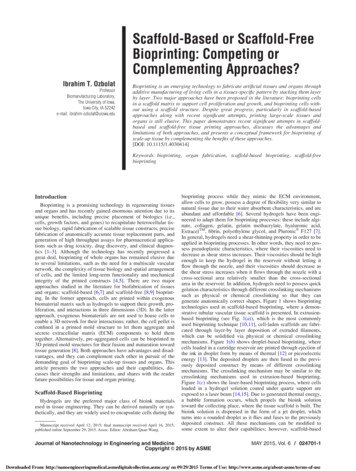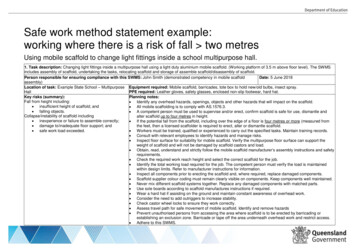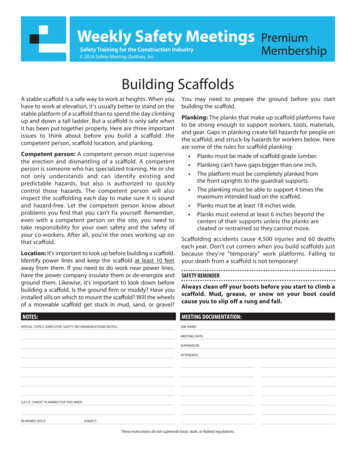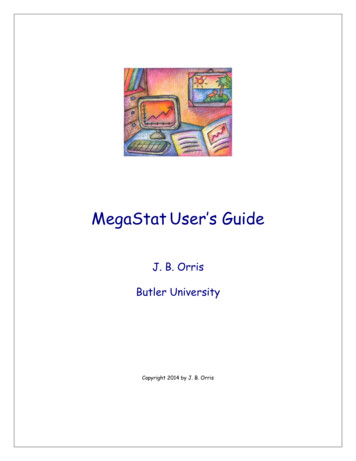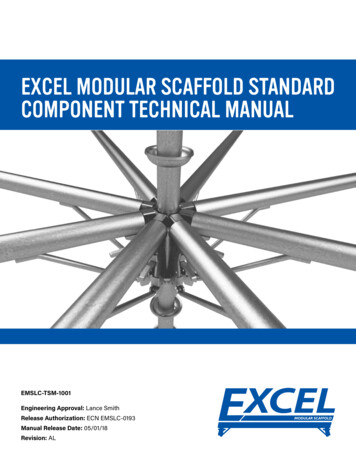
Transcription
EXCEL MODULAR SCAFFOLD STANDARDCOMPONENT TECHNICAL MANUALEMSLC-TSM-1001Engineering Approval: Lance SmithRelease Authorization: ECN EMSLC-0193Manual Release Date: 05/01/18Revision: AL
TABLE OF CONTENTSIntroduction 1Intended Use of Excel Modular Scaffold 2Glossary of Terms 3BASESExcel Modular Screw Jack 4Excel Modular Swivel Jack 5Excel Modular Caster 6Excel Modular Walk-Thru Base Plate 7Excel Modular Safety Outrigger 8VERTICAL POSTSExcel Modular Vertical Post 9HORIZONTAL BARSExcel Modular Horizontal Bar 11Bracing Excel Horizontal Bars 15Excel Modular Horizontal Bar with One (1) Brace 16Excel Modular Adjustable Bearer 18TRUSSESExcel Modular Truss 22Excel Modular Truss Maximum Allowable Load 2518' Truss (1996–2010, Run 1–Run 45) 2616' Truss (1996–2010, Run 1–Run 45) 2714’ Truss (1996–2010, Run 1–Run 45) 2812' Truss (1996–2010, Run 1–Run 45) 2918' Truss (2011–Current, Run 46–Run 60) 3016' Truss (2011–Current, Run 46–Run 60) 3114’ Truss (2011–Current, Run 46–Run 60) 3212' Truss (2011–Current, Run 46–Run 60) 33BRACINGExcel Modular Diagonal Swivel Brace 34Excel Modular Diagonal Pin Brace 35Excel Modular Diagonal Combination Brace 37Excel Modular Diagonal Extendable Brace 38Excel Modular Right-Angle Brace 39Excel Modular Scaffold General Guidelines For Bracing 40B
TABLE OF CONTENTS (CONT’D)SIDE BRACKETSExcel Modular Board Bracket and Side Bracket 42Excel Modular Side Bracket and Cantilever Deck Loading 45Excel Modular Side Bracket and Cantilever Max Deck Loading 46Excel Modular Folding Side Bracket 47Excel Modular Folding Side Bracket Installation 48Excel Modular Folding Side Bracket Loading 51INTERMEDIATE HORIZONTAL ADAPTERSIntermediate and Heavy-Duty Intermediate Horizontal Adapters 52Excel Locking Intermediate Horizontal Adapter 53Bracing Excel Horizontal Bars with Locking Intermediate Horizontal Adapter 54Excel Modular Horizontal Bar with Locking Intermediate Horizontal Adapter Center Brace 55Intermediate Horizontal Adapter With Clamp 56DECKINGExcel Modular Steel Planks 57Excel Modular Filler Plates 58Excel Modular Wood Planks 59LADDERS/STAIRSExcel Modular Ladder 61Excel Modular Ladder Brackets 62Excel Modular Ladder Installation 63Excel Modular Snow Ladder 64Excel Modular Stair System 65SAFETY GATESExcel Modular Safety Gate 66Excel Modular Adjustable Safety Gates 67Excel Modular Safety Gate Handrail 68TOE BOARDSExcel Modular Toe Board Assembly 69Excel Modular Aluminum Toe Board 70TUBE AND CLAMP APPLICATIONExcel Modular Scaffold Used with Tube and Clamp 71Hanging/Suspended Scaffold 74Excel Modular Clean Verticals 81C
TABLE OF CONTENTS (CONT’D)LIFTING RIGExcel Modular Truss Used as a Lifting Rig 82Guidelines for Lifting Rigs 83Lifting and Moving Racked Material 84MATERIAL TRANSPORTExcel Modular Rope Hoist 85Excel Modular Scaffold Cart 86TIE-OFF/ANCHORAGE POINTSUsing Excel Modular Scaffolding as a Fall Protection Anchorage Point 87Horizontal Tie-Off Support 92Proper Installation of Horizontal Tie-Off Support 93STORAGE RACKSExcel Modular Square Steel Rack 94Excel Modular Steel Board Rack 95Excel Modular Horizontal Rack 96Excel Modular Horizontal Rack Support Foot 97Excel Modular Scaffold Folding Wire Basket 98ADDITIONAL INFORMATIONOSHA Compliance of Excel Modular Scaffold 99Excel Building Tips 103Code of Safe Practices for Excel Modular Scaffold 107Scaffold Industry Association Code of Safe Practices 108Scaffold Inspection Guidelines 112Repair Guidelines That Must be Followed by Excel End-Users 116Scaffold Material Loading and Shipping Guidelines 117Material Racking Guide 120General Assembly Instructions 121D
TABLE OF CONTENTS (CONT’D)CUSTOM AND SPECIALTY COMPONENTSThe following components can be found in the Excel Modular Scaffold Custom and Specialty Component Technical Manual.Click here to view the Custom and Specialty Component ManualIntroduction 1Intended Use of Excel Modular Scaffold 2VERTICALS & ACCESSORIESExcel Modular Vertical Leg Hanging Bracket 3Excel Modular Adjustable Tube and Clamp Adapter 4Lifting and Moving Excel Modular Scaffold Structures 5Excel Modular Heavy-Duty Lifting Device with Strap 6Excel Modular Heavy-Duty Lifting Device with Lug 7Excel Modular Roof Adapter 8Excel Modular Counterweight Base Plate 9BOILER COMPONENTS 11DECKING MATERIALExcel Modular Aluminum Plank 12Excel Modular Grating Plank 13Excel Modular Duckbill Steel Plank 14ACCESS EQUIPMENTExcel Modular Ladder Cage 15Excel Modular Rapid Access System 16Excel Modular Landing Hatchway 19Excel Modular Aluminum Ladder 20Excel Modular Aluminum Stair System 21Excel Modular Aluminum Safety Gate Toe Board 22Excel Modular Elevator Strut Assembly 23CLAMPSExcel Modular Big Swivel Clamp 24Excel Modular Big Beam Clamp 25Excel Modular Universal Beam Tube Clamp 26TROLLEY SYSTEM, BEAMS & ACCESSORIES 28SHORING MATERIALExcel Modular Shoring Post 31Excel Modular Shoring Heads and Jacks 33Design of Seismic Scaffolding 34E
TABLE OF CONTENTS (CONT’D)SKID PANS 38FALL ARRESTExcel Modular Tie-Off Lug 39Excel Modular Davit Arm 40Excel Modular SRL Adapter 41ADDITIONAL INFORMATIONScaffold Inspection Guidelines 43Repair Guidelines That Must be Followed by Excel End-Users 45Scaffold Material Loading and Shipping Guidelines 46
INTRODUCTIONThis manual does not replace OSHA 1926/1910 or CAL/OSHA documents.Compatibility of Excel Modular ScaffoldExcel expects all users to follow common safetyguidelines, including: pre-job briefings, procedurecompliance, tagging, flagging, wearing of proper PPE,weight-loading restrictions, vertical leg placement,use of diagonal bracing, horizontal wraps, properuse of handrails, mid-rails, toe boards, safety netting,screw jacks, ladders, metal or wood decking, etc.Excel Modular Scaffold is designed and engineeredto be compatible with standard tube and clampcomponents (i.e., clamps, poles, ladders andladder brackets) that are currently availablewithin the scaffold industry. These tube andclamp components are generally used: As tie-offs when needed for seismic considerations. When needed to transition horizontallyto get around obstacles. When needed totransition verticallyto get around aninterference. As ladders and ladderbrackets for accessto work platforms. As needed forstructural bracing andreinforcement.General Erection CriteriaExcel expects all users to utilize a registeredprofessional engineer (licensed PE) to design andapprove drawings, as required by OSHA, CAL-OSHA orany other regulatory agency.Ensure all items containinglocks or pins aresecured before handling,transporting or passingthese items toanother worker.Special ConsiderationsUse caution when workingwith components thattelescope. Telescopingcomponents can move/slide while beingtransported, handled andpassed to other workers.Many Excel scaffoldcomponents swivel,slide or hinge.Use caution when passing to other workers,transporting, and installing these items.Excel Modular Scaffoldwas designed andengineered to be constructed using the samerequirements specified by OSHA and CAL/OSHA,that have been historically used with tube andclamp and other types of system scaffold.Ensure all items containing locks or pins aresecured before handling, transporting, orpassing these items to another worker.Excel expects all users to be familiarwith Federal, State and local regulationsgoverning scaffold construction and use.Shipping and Receiving:(225) 777-4157 yard.manager@excelscaffold.comExcel expects all users to erect, modify ordismantle scaffolding using only qualified andcompetent personnel with adequate supervision.Engineering:(443) 293-6352 engineering@global-excel.comExcel expects all users to provide competentand qualified supervision who can inspectand sign off on each scaffold beforeauthorization is given for general use.Website: www.excelscaffold.comAll material must be inspected prior to use!See inspection guidelines on page 112.1
INTENDED USE OFEXCEL MODULAR SCAFFOLD1.Unless otherwise stated, all load data presented inthis manual includes the OSHA (4:1) safety factor.2. Unless otherwise stated, all load datapresented in this manual is for downwardor compressive loading only.3. Excel’s scaffold material, when constructedfor normal use, is not designed to be up- orside-loaded in excess of OSHA and ANSIrequirements. When conditions requirespecial loading, extra design features mustbe added to ensure proper stability. Excessive force is applied to the scaffoldfrom abuse or accidental contact. The material is modified in any way witha torch, saw or other equipment. The material is affected from corrosivechemicals that remove the coatingand/or damage the base metal. The material is bent or otherwise damaged.6. The end-user should ensure their competentand qualified individuals and scaffolderection personnel are trained and fullyunderstand the above requirements.4. Once installed and completed, scaffoldingshould be considered part of the customer’sThis tech manual is provided as a reference for training.New users should examine the Excel Building Tipssection at the end of this manual.plant equipment. Abuse or mistreatment of thescaffold material should not be tolerated.7.5. The scaffold material should be inspected fordamage and repaired after any incident which couldaffect the integrity of the scaffold material, such as: The scaffold comes into contact with anymoving equipment, forklifts, trucks or trailers,and other types of mobile equipment. The scaffold is affected by an unintendedload, flanges or piping attached to a craneor come-along, objects dropped fromabove or swung in from the side, etc.Field testing of scaffold componentsshall not be conducted. Testing will beperformed only by the manufacturer.8. All end-users must be trained in the properuse of Excel Modular Scaffold. This techmanual is provided as a reference for training.New users should examine the Excel BuildingTips section at the end of this manual.9. OSHA requires that inspections must bemade by the scaffold builder and end-user.All material must be inspected prior to use!See inspection guidelines on page 112.2
GLOSSARY OF TERMSALLOWABLE LOAD: The maximum load acomponent can carry without exceedingthe safety factor required by OSHA.DISTRIBUTED LOAD: A load distributedevenly over the entire length of a structuralmember or the surface of a platform.ANCHORAGE POINT: A secure point of attachmentfor lifelines, lanyards or deceleration devices.PROFESSIONAL ENGINEER (PE): An individual,who has fulfilled education and experiencerequirements and passed rigorous exams that,under State licensure laws, permits them to offerengineering services directly to the public.BEARER (PUTLOG): A horizontal transverse scaffoldmember (which can be supported by ledgers orrunners) upon which the scaffold platform rests; joins ascaffold’s uprights, posts, poles, and similar members.QUALIFIED PERSON: Defined by OSHA as one who,by possession of recognized degree, certificate,or professional standing, or who by extensiveknowledge, training, and experience, has successfullydemonstrated the ability to solve or resolve problemsrelated to the subject matter, the work, or the project.BRACE: A rigid connection that holds one scaffoldmember in a fixed position with respect toanother member or to a building or structure.CAL/OSHA: The Callifornia Occupational Safetyand Health Administration protects and improvesthe health and safety of working men and womenin California through the following activities: Settingand enforcing standards; providing outreach,education, and assistance; issuing permits, licenses,certifications, registrations, and approvals.OSHA: The Occupational Safety and HealthAdministration was created to assure safe and healthfulworking conditions for working men and women bysetting and enforcing standards and by providingtraining, outreach, education and assistance.RUNNER (LEDGER): The lengthwise horizontalspacing or bracing member that can supportthe bearers; also called a ledger or ribbon.CENTER LOAD (CONCENTRATED LOAD): A loadthat extends over such a small part of the scaffoldthat it may be considered to act on a single point.COMPETENT PERSON: Defined by OSHA as onewho is capable of identifying existing and predictablehazards in the surrounding or working conditionsthat are unsanitary, hazardous, or dangerous toemployees, and who has authorization to takeprompt corrective measures to eliminate them.Sources:1. Occupational Safety andHealth Administration2. Safety and Health Regulations forConstruction3. National Center for ConstructionEducation and ResearchCONTINUOUS RUN SCAFFOLD: A scaffoldconstructed using a series of interconnectedbraced scaffold members or supporting structureserected to form a continuous scaffold.All material must be inspected prior to use!See inspection guidelines on page 112.3
EXCEL MODULAR SCREW JACKPart NumberDescriptionWeight (lbs.)Exposed Thread(inches)Maximum AllowableLoad (lbs.)FBJFixed Base Screw Jack11.60–610,1006 – 129,0000–610,1006 – 129,000FBJ2Fixed Base Caster Screw Jack12.2Third-party manufactured component. Data may vary.6"3/8" Dia. Holes6"1/2" Dia. Holes4"6"Fixed Base Screw Jack Base PlateFixed Base Caster ScrewJack Base PlateThe fixed base caster screw jack has a largerbase plate that is designed to allow the jackto be bolted to a standard flat top caster.The fixed base caster screw jack also has addedbracing to make it stronger while attached to a caster.20"12"Max. Distancefrom BaseWARNING: Jack cannot be extendedmore than 12 inches above the base.All material must be inspected prior to use!See inspection guidelines on page 112.EMSLC-TSM-1001BUILD NOTES:1. 7/16 x 1 1/2 inch, grade 5 or stronger boltswith flat washers must be used to bolt thecaster to the fixed base caster screw jack.2. Wood sills are to be used under levelingjacks in accordance with OSHA guidelines orplant safety regulations, whichever is stricter.3. Wood sills should be properly sizedto prevent overloading the substrateon which the scaffold is resting.4Revised: 12/31/05
EXCEL MODULAR SWIVEL JACKPart NumberDescriptionWeight (lbs.)Maximum Allowable Load (lbs.)Load (P) When Angle of Slope 0 SBJSwivel Base Screw Jack7.55,000Third-party manufactured component. Data may vary.SlopedSurfaceShear ForceAngle of Slope6"3/8" Dia. Holes6"Swivel Base Screw Jack Base PlateWARNING: Jack cannot be extendedmore than 12 inches above the base.EMSLC-TSM-1001All material must be inspected prior to use!See inspection guidelines on page 112.5Revised: 12/31/05
EXCEL MODULAR CASTERPart NumberDescriptionWheel TypeWeight(lbs.)Allowable Rolling Load(lbs.)CR88" Caster with PinPlastic/Rubber17900CRF88" Caster Flat BasePlastic/Rubber17.5900CR1212" CasterPlastic/Rubber231,300Third-party manufactured component. Data may vary.BUILD NOTES:1. Casters must be locked whileworking on the scaffold.2. Check the weight of the scaffold andintended load when using casters. Tomaintain a 4:1 safety factor, a scaffold 15feet high with two (2) board decks is thelargest scaffold that should be built with8-inch casters. A scaffold 21 feet high withthree (3) board decks is the largest scaffoldthat should be built with 12-inch casters.MAINTENANCE:1. Casters should be periodically maintained.If they have grease fittings, they should befilled with a white lithium grease (ST-80High-Performance Grease or its equivalent).2. WD-40 can be used before applicationof grease or oil to loosen old greaseand remove any rust buildup.3. The caster bearings must be inspected forany wear or damage. Replace any castersthat show signs of wear or damage.All material must be inspected prior to use!See inspection guidelines on page 112.6Revised: 06/22/09
EXCEL MODULAR WALK-THRUBASE PLATESPart NumberDescriptionSize (inches)Weight (lbs.)WTFP32Walk-Thru Base Plate 32"329.5WTFP36Walk-Thru Base Plate 36"3610.3WTFP42Walk-Thru Base Plate 42"4211.5WTFP48Walk-Thru Base Plate 48"4812.7WTFP60Walk-Thru Base Plate 60"6015.1WTFP72Walk-Thru Base Plate 72"7217.5WTFP84Walk-Thru Base Plate 84"8420WTFP96Walk-Thru Base Plate 96"9623WTFP120Walk-Thru Base Plate 120"12026Walk-thru base plates are designed to providea walkway underneath a scaffold. It allowsthe bottom horizontals to be removed whilestill providing support for the scaffold base.The flat plate is used to prevent the verticalposts from moving outward, and the side braceprevents the scaffold from moving inward.BUILD NOTES:1. Walk-thru base plates should not be usedwith scaffolds that will have excessiveloading (greater than 25 lbs./sq. ft.)or any scaffold over 50-feet high.2. Short diagonal pin braces or tube andclamp can be used for the side braces.3. In areas where it is not possible to attachbracing to both verticals, it is acceptable toattach side bracing to only one (1) vertical.When only one (1) side brace is used, thescaffold height should not exceed 30-feet high.4. Tying the vertical post to a plant approvedstructure with tube and clamp may alsobe used in place of side bracing.5. Netting or other safety material may berequired at all scaffold decks when personnelare allowed to pass under a scaffold.EMSLC-TSM-1001All material must be inspected prior to use!See inspection guidelines on page 112.7
EXCEL MODULAR SAFETY OUTRIGGERPart NumberDescriptionWeight (lbs.)Maximum Allowable Load(lbs.)OR1Safety Outrigger141,600Safety outriggers are designed to be usedwith scaffolds on casters or jacks that requirea larger base dimension to height ratio.BUILD NOTES:1. While working on the scaffold, the jack inthe safety outrigger should be fully down.2. When moving a rolling tower, thejack on the safety outrigger shouldbe raised until it is 1/4 inch to 1/2 inchfrom the floor or ground surface.3. Safety outriggers can never be used asthe supporting member of a scaffold.CAUTION: There is a pinch pointwhen closing the trigger.Not intended for use withswivel base screw jacks.All material must be inspected prior to use!See inspection guidelines on page 112.EMSLC-TSM-10018Revised: 07/19/13
EXCEL MODULAR VERTICAL POSTPart NumberDescriptionEffective Length(inches)Overall Length(inches) (A)Tube Length(inches) (B)WeightGalvanized(lbs.)LP1Vertical Pin11.5 12—1VP22-Cup Vertical11.516.7511.53.3VP44-Cup Vertical2328.25238.6VP66-Cup Vertical34.539.7534.511.9VP88-Cup Vertical4651.254615.3VP1010-Cup Vertical57.562.7557.518.6VP1212-Cup Vertical6974.256921.8VP1414-Cup Vertical80.585.7580.525.3VP1616-Cup Vertical9297.259228.4VP2020-Cup Vertical115120.2511535.3Cup spacing is 5.75 inches.MATERIAL SPECS:1. Verticals are designed to be compatiblewith standard 1.90 OD tube and clampmaterial. When connecting verticals,a vertical pin with snap buttons mustbe used to align the verticals.2. All tubing is 1.90 diameter, 11-gauge(0.120 wall), high-strength, minimum65,000 yield, and 75,000 tensile.3. Tube length is the length of tubingrequired to manufacture each vertical.ABCAUTION: There is a pinch point locatedwhere two verticals are pinned together.Use caution when passingverticals. Ensure the verticalpin is correctly fastened.WARNING: Two-cup verticals shouldonly be used as the top member ofa vertical column. Two-cup verticalscannot have a vertical pin insertedin the top and bottom. The snapbuttons will not lock on both pinsand may create a drop hazard.EMSLC-TSM-1001VP12 VP10VP8VP6VP4VP2A Overall Length B Effective LengthAll material must be inspected prior to use!See inspection guidelines on page 112.9Revised: 12/31/05
EXCEL MODULAR VERTICAL POSTUnbraced Post Length (inches)Maximum Allowable Compressive LoadWhen Rated for Scaffold Use (lbs.)80.5 (6.70 ft.)4,50069 (5.57 ft.)6,98657.5 (4.79 ft.)7,67046 (3.83 ft.)8,23033.75 (2.81 ft.)8,690Compressive LoadUnbracedPostLengthAllowable loads includeOSHA (4:1) safety factor.When designing scaffolds withunique configurations or specialloading conditions, consult witha qualified person or engineer(may require a PE stamp).All material must be inspected prior to use!See inspection guidelines on page 112.EMSLC-TSM-100110Revised: 12/31/05
EXCEL MODULAR HORIZONTAL BARPartNumberDescriptionVertical PostSpacing (inches)Overall Width(inches)Tube Length(inches)Weight Galvanized(lbs.)PB2424" Bearer, 2-Plank Bearer242217.3810PB3232" Bearer, 3-Plank Bearer323025.3810.5PB3636" Bearer363429.3811PB4242" Bearer, 4-Plank Bearer424035.3812PB4848" Bearer, 5-Plank Bearer484641.3812.5PB6060" Bearer, 6-Plank Bearer605853.3815PB726' Bearer727065.3817.5PB847' Bearer848277.3819.5Horizontal LedgerHL968' Ledger969489.3820.5HL1089' Ledger108106101.3821.5HL12010' Ledger120118113.3825Excel’s newest horizontal end connectors featurea safety latch which prevents the horizontal frombeing accidently disconnected.VerticalPost SpacingPostSpacingOverallWidthThe new horizontals are capped on the top toprevent debris from entering into the trigger lockingmechanism and allows metal scaffoldboards to be placed the full length of thehorizontal.MATERIAL SPECS:1. Tubing for the 7-foot bearer through the10-foot ledger is 1.90 diameter, 11-gauge(0.120 wall), high-strength, minimum65,000 yield, and 75,000 tensile.2. All other tubing is 13-gauge (0.083wall), high-strength, minimum65,000 yield, and 75,000 tensile.3. Tube length is the length of tubingrequired to manufacture each horizontal.The horizontal is unlatched by raising thebottom trigger to free the latch and pressingdown on both triggers to unhook from the cup.CAUTION: There is a pinch pointwhen closing the trigger.EMSLC-TSM-1001All material must be inspected prior to use!See inspection guidelines on page 112.11Revised: 10/22/10
EXCEL MODULAR HORIZONTAL BARPart NumberDescriptionVerticalPost Spacing(inches)Allowable CenterLoad (lbs.)Allowable UniformLoad (lbs./ft.)PB2424" Bearer, 2-Plank Bearer242,2502,250PB3232" Bearer, 3-Plank Bearer321,4001,050PB3636" Bearer361,100733PB4242" Bearer, 4-Plank Bearer421,000571PB4848" Bearer, 5-Plank Bearer48900450PB6060" Bearer, 6-Plank Bearer60625250PB726' Bearer72530177PB847' Bearer84410117Horizontal LedgerHL968' Ledger9632080HL1089' Ledger10827561HL12010' Ledger12025050Post SpacingUniform LoadCenter Load4"BUILD NOTES:1. Vertical leg may be the limitingload carrying member.2. Center load is applied to the centerfour (4) inches of the bearer or ledger.All material must be inspected prior to use!See inspection guidelines on page 112.EMSLC-TSM-100112Revised: 12/31/05
EXCEL MODULAR HORIZONTAL BAR (CONT’D)Ledger 12109876HL12012025191714131087665BearerChart shows the total allowable load per square foot (live load dead load).All areas below 25 lbs./sq. ft.(in yellow) do not meet OSHArequirements for a light-duty scaffold.OSHA 1926.451 (a) 6 inconjunction with non-mandatoryAppendix A, define uniformloads for scaffold types.Bearer(X) ft.BearerContributingLength (X) ft.BUILD NOTE: Deck planking
CUSTOM AND SPECIALTY COMPONENTS _ The following components can be found in the Excel Modular Scaffold Custom and Specialty Component Technic al Manual. . clamp and other types of system scaffold. Excel expects all users to be familiar with Federal, State and local regulations governing scaffold construction and use.
