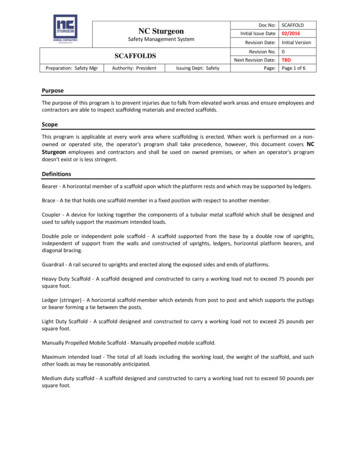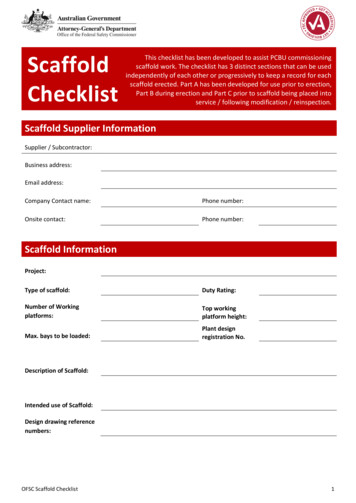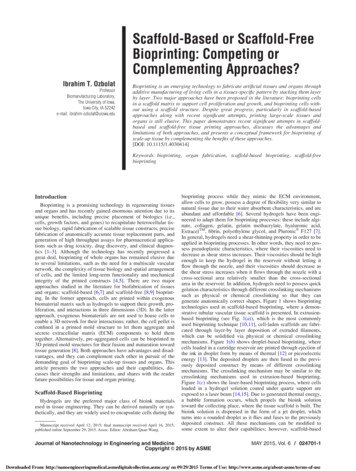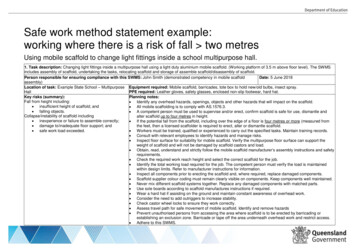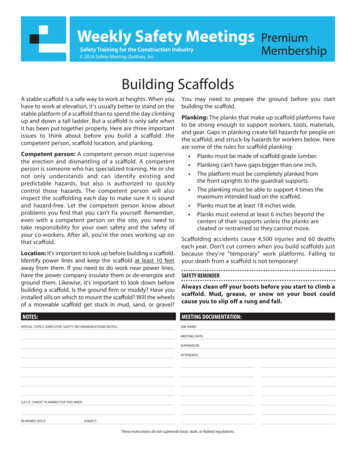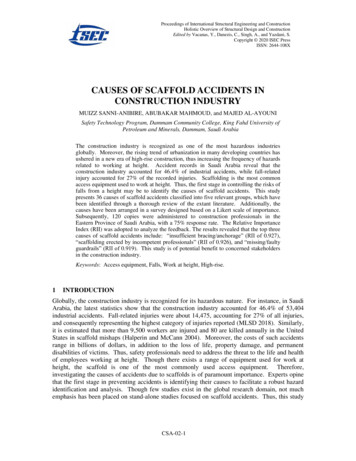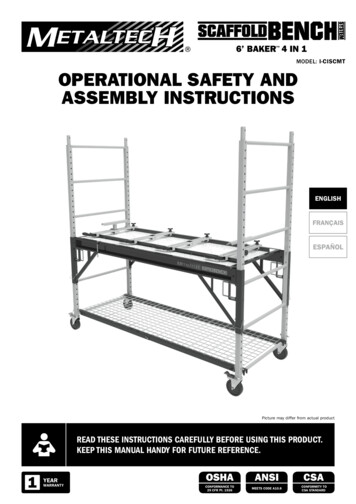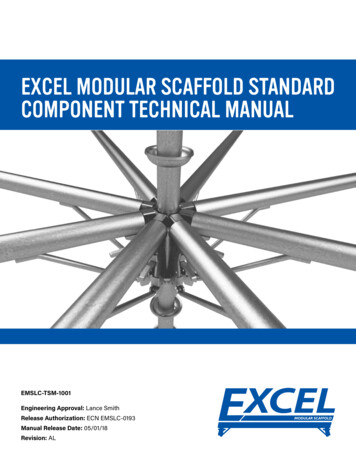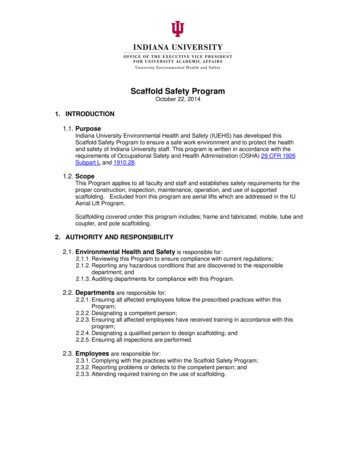
Transcription
Scaffold Safety ProgramOctober 22, 20141. INTRODUCTION1.1. PurposeIndiana University Environmental Health and Safety (IUEHS) has developed thisScaffold Safety Program to ensure a safe work environment and to protect the healthand safety of Indiana University staff. This program is written in accordance with therequirements of Occupational Safety and Health Administration (OSHA) 29 CFR 1926Subpart L and 1910.28.1.2. ScopeThis Program applies to all faculty and staff and establishes safety requirements for theproper construction, inspection, maintenance, operation, and use of supportedscaffolding. Excluded from this program are aerial lifts which are addressed in the IUAerial Lift Program.Scaffolding covered under this program includes; frame and fabricated, mobile, tube andcoupler, and pole scaffolding.2. AUTHORITY AND RESPONSIBILITY2.1. Environmental Health and Safety is responsible for:2.1.1. Reviewing this Program to ensure compliance with current regulations;2.1.2. Reporting any hazardous conditions that are discovered to the responsibledepartment; and2.1.3. Auditing departments for compliance with this Program.2.2. Departments are responsible for:2.2.1. Ensuring all affected employees follow the prescribed practices within thisProgram;2.2.2. Designating a competent person;2.2.3. Ensuring all affected employees have received training in accordance with thisprogram;2.2.4. Designating a qualified person to design scaffolding; and2.2.5. Ensuring all inspections are performed.2.3. Employees are responsible for:2.3.1. Complying with the practices within the Scaffold Safety Program;2.3.2. Reporting problems or defects to the competent person; and2.3.3. Attending required training on the use of scaffolding.
3. PROGRAM ELEMENTS3.1. General Requirements for Scaffolds3.1.1. Each scaffold and scaffold component shall be capable of supporting, withoutfailure, its own weight and at least four times the maximum intended load appliedor transmitted to it;3.1.2. Scaffolds shall be designed by a qualified person and shall be constructed andloaded in accordance the Occupational Safety and Health Administration (OSHA)29 CFR 1926.451 and 29 CFR 1910.28;3.1.3. Stationary scaffolds over 125 feet in height and rolling scaffolds over 60 feet inheight shall be designed by a professional engineer;3.1.4. Prior to erection, all job sites shall be inspected to determine the site’s ability tosupport the structure and for the location of electrical power lines, overheadobstructions, wind conditions, and the need for overhead protection or weatherprotection coverings; and3.1.5. Scaffolds shall be erected, moved, or disassembled only under the supervision ofcompetent persons.3.2. Use Requirements3.2.1. The use of shore scaffolds and lean-to-scaffolds is strictly prohibited;3.2.2. All employees are prohibited from working on scaffolds covered with snow, ice orother slippery materials;3.2.3. Work on or from scaffolds is prohibited during storms or high winds unless acompetent person has determined that it is safe for employees to be on thescaffold and those employees are protected by a personal fall arrest system or awind screen;3.2.4. Scaffold and scaffold components shall be inspected for visible defects by acompetent person before each work shift and after any occurrence with couldaffect a scaffold’s structural integrity. Any part of a scaffold damaged or weakenedsuch that its strength is less than that required in the section 29 CFR 1926.451(a)shall be immediately repaired or replaced, braced to meet those provisions, orremoved from service until repaired;3.2.5. Scaffolds shall not be moved horizontally while employees are on them, unlessthey have been designed by a registered professional engineer specifically forsuch movement, or for mobile scaffolds; and3.2.6. Clearance Distances between Scaffolds and Power lines:3.2.6.1. Appendix B provides the clearance distances between scaffolds andpower lines, or any other conductive material, while being erected, used,dismantled, altered or moved.3.3. Erecting and Dismantling ScaffoldingErectors and dismantlers of scaffolding are those whose principal activity involvesassembling and disassembling scaffolding. Scaffolding is required to be designed byqualified persons. Employees who erect and dismantle scaffolding must be trained by acompetent person.3.3.1. Qualified PersonsScaffolds must be designed by a qualified person and be constructed and loadedin accordance with that design. The qualified person is responsible for:3.3.1.1. Designing and loading scaffolds in accordance with designspecifications;3.3.1.2. Training employees who will serve as competent persons working on thescaffolds to recognize the associated hazards and understandprocedures to control or minimize those hazards.Page 2
3.3.2. Competent PersonA competent person is one who is capable of identifying existing and predictablehazards and has the authority to take prompt corrective measures to eliminate thehazards. Each department that owns or uses scaffolding must designate acompetent person. The competent person is responsible for:3.3.2.1. Directing employees, who erect, dismantle, move or alter scaffolding;3.3.2.2. Determining if it is safe for employees to work from a scaffold duringstorms or high winds, and ensure that a personal fall arrest system is inplace;3.3.2.3. Training employees involved in erecting, disassembling, moving,operating, repairing, maintaining, or inspecting scaffolding to recognizeassociated work hazards;3.3.2.4. Inspecting scaffolds and scaffold components for visible defects beforeeach work shift, and after any occurrence which could affect thestructural integrity, and to authorize prompt corrective action;3.3.2.5. For erectors and dismantler’s determining the feasibility and safety ofproviding fall protection and access;3.3.2.6. For scaffold components:3.3.2.6.1. Determining if a scaffold will be structurally sound whenintermixing components from different manufacturer’s; and3.3.2.6.2. Determining if galvanic action has affected the load capacitywhen using components of dissimilar metals.3.4. Platforms3.4.1. Each platform on all working levels of scaffolds shall be fully planked or deckedbetween the front uprights and the guardrail supports as follows:3.4.1.1. Platforms shall be entirely planked and decked with space not more thanone inch wide between the platforms and uprights;3.4.1.2. The platform shall not deflect more than 1/60 of the span when loaded;3.4.1.3. All platforms shall be kept clear of debris or other obstructions that mayhinder the working clearance on the platform;3.4.1.4. Wood planks shall be inspected to see that there are graded for scaffolduse, are sound and in good condition, straight grained, free from sawcuts, splits and holes;3.4.1.5. Platforms and walkways shall be at least 18 inches in width. When thework area is less than 18 inches wide, guardrails and/or personal fallarrest systems shall be used;3.4.1.6. Where platforms are overlapped to create a long platform, the overlapshall occur only over supports, and shall not be less than 12 inchesunless the platforms are nailed together;3.4.1.7. The front edge of all platforms shall not be more than 14 inches from theface of the work, unless guardrail systems are erected along the frontedge and/or personal fall arrest systems are used;3.4.1.8. Each end of a platform 10 feet or less in length shall not extend over itssupport more than 12 inches unless the platform is designed andinstalled so that the cantilevered portion of the platform is able to supportemployees without tipping, or has guardrails which block employeeaccess to the cantilevered end;3.4.1.9. A platform greater than 10 feet in length shall not extend over its supportmore than 18 inches, unless it is designed and installed so that thecantilevered portion of the platform is able to support employees withouttipping, or has guardrails which block employee access to thecantilevered end;Page 3
3.4.1.10. Wood surface shall not be covered with opaque finishes, other than theedges for making identification;3.4.1.11. Platforms may be coated periodically with wood preservatives, fireretardant finishes, and slip-resistant finishes; however, the coating shallnot obscure the top or bottom wood surfaces;3.4.1.12. Each end of the platform, unless cleated or otherwise restrained byhooks or equivalent means, shall extend over the centerline of its supportat least 6 inches; and3.4.1.13. Scaffold components manufactured by different manufacturers shall notbe intermixed unless the components fit together without force and thescaffold's structural integrity is maintained. Scaffold components made ofdissimilar metals shall not be used together unless a competent personhas determined that galvanic action will not reduce the strength of anycomponent.3.5. Criteria for Support ScaffoldsSupported scaffolds are platforms supported by legs, outriggers beams, brackets,poles, uprights, posts, frames, or similar rigid support. The structural members,poles, legs, posts, frames, and uprights, must be plumb and braced to preventswaying and displacement.3.5.1. Supported scaffolds with a height to base width ratio of more than 4:1 must berestrained by guying, tying, bracing or an equivalent means.3.5.2. The following placements must be used for guys, ties, and braces;3.5.2.1. Install guys, ties, or braces at the closest horizontal member to the 4:1height and repeat vertically with the top restraint no further than 4:1height from the top;3.5.2.2. Vertically – every 20 feet or less for scaffolds less than three feet wideand every 26 feet or less for scaffolds more than three feet wide;3.5.2.3. Horizontally – at each end; at intervals not to exceed 30 feet from oneend.3.5.3. Supported scaffold poles, legs, posts, frames, and uprights shall bear on baseplates and mud sills or other adequate firm foundation and shall include thefollowing;3.5.3.1. Footings shall be level, sound, rigid, and capable of supporting theloaded scaffold without settling or displacement;3.5.3.2. Unstable objects shall not be used to support working platforms;3.5.3.3. Front-end loaders and similar pieces of equipment shall not be used tosupport scaffold platforms unless they have been specifically designedby the manufacturer for such use; and3.5.3.4. Fork-lifts shall not be used to support scaffold platforms unless the entireplatform is attached to the fork and the fork-lift is not moved horizontallywhile the platform is occupied.3.6. Access Requirements3.6.1. Access shall be provided when scaffold platforms are more than 24 inches aboveor below the point of access. Direct access is acceptable when the scaffold is notmore than 14 inches horizontally and not more than 24 inches vertically from theother surfaces. Cross braces shall not be used as a means of access.3.6.1.1. Type of accesses which are permitted:3.6.1.1.1. Portable ladders tied off to the structure;3.6.1.1.2. Hook-on ladders;3.6.1.1.3. Attachable ladders;3.6.1.1.4. Stairways;Page 4
3.6.1.1.5. Stair towers;3.6.1.1.6. Ramps and walkways; and3.6.1.1.7. Integral prefabricated frames3.6.2. When erecting or dismantling supported scaffolds, a safe means of access shallbe provided when a competent person has determined the feasibility andanalyzed the site conditions.3.7. Fall Protection and Guardrails3.7.1. Fall ProtectionPersonal fall arrest systems include harnesses, components of the harness/beltsuch as Dee-rings, snap hooks, lifelines, and anchorage point. Employees workingon scaffolds ten (10) feet or more above ground/floor level shall use fall protectionin accordance with IU’s Fall Protection Program. See Appendix C for types of fallprotection for specific scaffolds.3.7.2. Guardrails3.7.2.1. All scaffolds more than six feet above the lower level shall protectemployees with guardrails on each open side of the scaffold. Guardrailsshall be installed along the open sides and ends before releasing thescaffold for use by the employees, other than erection or dismantlingcrews; and3.7.2.2. Materials such as steel or plastic banding shall not be used for toprails ormidrails.3.7.3. Guardrails are not required when:3.7.3.1. The front end of all platforms are less than 14 inches from the face of thework.3.7.3.2. When employees are plastering and lathing 18 inches or less from thefront edge.3.8. Falling ObjectsTo protect employees from falling hand tools, debris, and other small objects, install toeboards, screens, guardrail systems, debris nets, catch platforms, canopy structures, orbarricades. If there is a risk of falling objects or over-head hazard, a hard hat must beworn.4. TRAINING & RECORDKEEPING4.1. Employees Performing Work on ScaffoldingAll employees who perform work on a scaffold shall be trained by a person qualified torecognize the hazards associated with the type of scaffold being used and theprocedures to control or minimize those hazards. The training shall include the followingareas, as applicable:4.1.1. The nature of electrical hazards, fall hazards, and falling object hazards in thework area;4.1.2. The correct procedures for dealing with electrical hazards and for erecting,maintaining, and disassembling the fall protection system and falling objectprotection system being used;4.1.3. The proper use of the scaffold;4.1.4. The proper handling of materials on the scaffold; and4.1.5. The maximum intended load and the load-carrying capacities of the scaffoldsused.Page 5
4.2. Employees who are involved in erecting, disassembling, moving, operating, repairing,maintaining, or inspecting a scaffold shall be trained by a competent person to recognizeany hazards associated with the work in question. The training shall include the followingtopics, as applicable;4.2.1. The nature of scaffold hazards;4.2.2. The correct procedures for erecting, disassembling, moving, operating, repairing,inspecting, and maintaining the type of scaffold in question; and4.2.3. The design criteria, maximum intended load-carrying capacity and intended use ofthe scaffold.4.3. RetrainingRetraining is required in at least the following situations;4.3.1. Where changes at the worksite present a hazard about which an employee hasnot been previously trained; or4.3.2. Where changes in the types of scaffolds, fall protection, falling object protection,or other equipment present a hazard about which an employee has not beenpreviously trained; or4.3.3. Where inadequacies in an affected employee’s work involving scaffolds indicatethat the employee has not retained the requisite proficiency.5. REFERENCES Occupational Health and Safety Administration’s (OSHA’s) final rule – 29 CFR 1926Subpart L,29 CFR 1926.451 "General Requirements for Scaffolds”29 CFR 1926.452 "Additional Requirements Applicable to Specific Types of Scaffolds"29 CFR 1926.454 “Training Requirements”29 CFR 1910.28 “General Requirements for Scaffolding”6. REVISIONSNew Document – October 28, 2014Page 6
APPENDIX A – GLOSSARYAccess: The point at which a person can get to and exit a scaffold.Aerial Device: Any vehicle mounted, telescoping or articulating, or both, used to positionpersonnel (workers).Base Plates: A component of a scaffold located on the foot of a pole or frame to assist instabilizing the scaffold.Bracing: A rigid connection that holds one scaffold member in a fixed position with respect to anothermember, or to a building or structure.Competent Person: One who is capable of identifying existing and predictable hazards or workingconditions which are unsanitary, hazardous or dangerous to employees, and who has authorization totake prompt corrective measures to eliminate them.Galvanic Action: A reaction which takes place that weakens the strength of metals when twoincompatible metals are placed together.Guardrails: A vertical barrier, consisting of toprails, midrails, and posts, erected to prevent employeesfrom falling off of a scaffold platform or walkway to lower levels.Guying: A rope, chain or rod attached to something as a brace or guide.Lanyard: A rope used for fastening.Personal Fall Arrest System: A system used to arrest an employee in a fall from a workinglevel. It consists of an anchorage, connectors, or body harness and may include a lanyard,deceleration device, lifeline or suitable combinations of these.Platforms: A work surface elevated above lower levels. Platforms can be constructed usingindividual wood planks, fabricated planks, fabricated decks, and fabricated platforms.Professional Engineer: A person who holds a degree from a university or a certification from anassociation as an engineer.Qualified Person: One who, by possession of a recognized degree, certificate, or professional standing,or who by extensive knowledge, training, and experience, has successfully demonstrated his/her ability tosolve or resolve problems related to the subject matter, work or project.Rated Load: The manufacturer's specified maximum load to be lifted by a hoist or to be applied to ascaffold or scaffold component.Scaffolds: Any temporary elevated platform (supported) and it’s supporting structure (including points ofanchorage), used for supporting employees or material or both.Page 7
Screw Jacks: A component of the scaffold that is attached to the frame and the base plate andis used to assist in leveling the scaffold.Sill: A horizontal piece that forms the lowest member or one of the lowest members of a framework orsupporting structure.Tying: To fasten or attach.Page 8
APPENDIX B – CLEARNACE BETWEEN SCAFFOLD AND POWERLINESInsulated LinesVoltageLess than 300 voltsMinimum Distance300 to 50 kv10 feetAlternatives3 feetMore than 50 kv10 feet plus 0.4 inches foreach 1 kv over 50 kvUninsulated LinesVoltageLess than 50 kvMinimum DistanceMore than 50 kv10 feet plus 0.4 inches foreach 1 kv over 50 kvTwo times the length of theline insulator, but never lessthan 10 feetMinimum Distance10 feetTwo times the length of theline insulator, but never lessthan 10 feetPage 9
APPENDIX C –SCAFFOLDS AND REQUIRED FALL PROTECTIONTypes of ScaffoldCrawling boardFall Protection RequiredPersonal fall arrest system, or a guardrailsystem, or by a ¾ inch diameter grablineor equivalent handhold securely fastenedbeside each crawling boardSelf-contained scaffoldA guardrail systemSupported scaffoldsPersonal fall arrest system or guardrailsystemAll other scaffolds not specific abovePersonal fall arrest system or guardrailsystems that meet the required criteria asspecified in 1926.451(g)(4).Page 10
APPENDIX D-1: REQUIREMENTS FOR FABRICATED FRAME SCAFFOLDSThe structural members of fabricated frame scaffolds such as the legs, poles, posts,frames and uprights shall be plumb and braced to prevent swaying and displacement.All fabricated frame scaffolds with a height to base width greater than 4 to 1 shall berestrained by guying, tying or bracing. Guys, ties or braces shall be placed: At the closest horizontal member to the 4 to 1 height and repeat vertically withthe top restraint no further than the 4 to 1 height from the top;Vertically every 20 feet or less for scaffolds less than three feet wide and every26 feet or less for scaffolds more than three feet wide; andHorizontally at end, at intervals not to exceed 30 feet from one end.Specific Requirements When moving platforms to the next level, the existing platform shall be leftundisturbed until the new frames have been set in place and braced;To secure vertical members together laterally, frames and panels shall be bracedby cross, horizontal, diagonal braces or a combination thereof. The cross bracesshall be of such length as will automatically square and align vertical members sothat the erected scaffold is always plumb, level and square;All brace connections shall be secured;Frames and panels shall be joined together vertically by coupling or stacking pinsor equivalent means;Where uplift can occur which would displace scaffold end frames or panels, theframes or panels shall be locked together vertically by pins or equivalent means;Brackets used to support cantilevered loads shall:o Be seated with side-brackets parallel to the frames and end-brackets at90 degrees to the frames;o Not be bent or twisted from these positions; ando Be used only to support personnel, unless the scaffold has beendesigned for other loads by a qualified engineer and built to withstand thetipping forces caused by those other loads being placed on the bracketsupported section of the scaffold.Page 11
Page 12
APPENDIX D-2: REQUIREMENTS FOR MOBILE SCAFFOLDSSpecific RequirementsThe requirements for mobile scaffolds are as follows: A competent person shall evaluate all direct connections prior to use to confirmthat the supporting surfaces are able to support the imposed load;Scaffolds shall be braced by cross, horizontal, diagonal braces, or combinationthereof, to prevent racking or collapse of the scaffold and to secure verticalmembers together laterally so as to automatically square and align the verticalmembers. All brace connections shall be secured;Scaffolds constructed of tube and coupler components shall also comply with thespecific requirements for tube and coupler scaffolding;Scaffolds constructed of fabricated frame components shall also comply with thespecific requirements for fabricated frame scaffolds;Scaffold casters and wheels shall be locked with a positive wheel and/or wheeland swivel locks, or equivalent means, to prevent movement of the scaffold whilethe scaffold is used in a stationary manner;Manual force used to move the scaffold shall be applied as close to the base aspracticable, but not more than five feet above the supporting surface;Power systems used to propel mobile scaffolds shall be designed for such use.Forklifts, trucks, similar motor vehicles or add-on motors shall not be used topropel scaffolds, unless the scaffold is designed for such propulsion systems;Scaffolds shall be stabilized to prevent tipping during no movement; employeesshall not be allowed to ride on scaffolds unless the following conditions exist:o The surface on which the scaffold is being moved is within three degreesof level, and free of pits, holes and obstructions;o The height to base width ratio of the scaffold during movement is 2 to 1 orless, unless the scaffold is designed and constructed to meet or exceedthe nationally recognized stability test requirements;o Outrigger frames, when used, are installed on both sides of the scaffold;o When power systems are used, the propelling force is applied directly tothe wheels and does not produce a speed in excess of one foot persecond; ando No employee is on any part of the scaffold which extends outward beyondthe wheels, casters, or other supports;Platforms shall extend outward beyond the base supports of the scaffold unlessoutrigger frames or equivalent devices are used to ensure stability;Where leveling of the scaffold is necessary, screw jacks or equivalent meansshall be used; andCaster and wheel stems shall be pinned or otherwise secured in scaffold legs oradjustment screws.Page 13
Page 14
APPENDIX D-3: REQUIREMENTS FOR CRAWLING BOARDSSpecific RequirementsThe requirements for crawling boards are as follows: Boards shall extend from the roof peak to the eaves when used in connection with roofconstruction, repair, or maintenance; andBoards shall be secured to the roof by ridge hooks or by means that meet equivalent criteria(e.g., strength and durability).Page 15
scaffold and those employees are protected by a personal fall arrest system or a wind screen; 3.2.4. Scaffold and scaffold components shall be inspected for visible defects by a competent person before each work shift and after any occurrence with could affect a scaffold's structural integrity. Any part of a scaffold damaged or weakened
