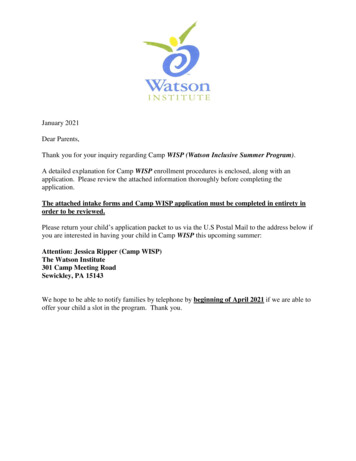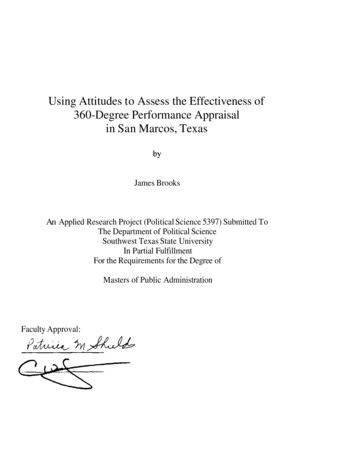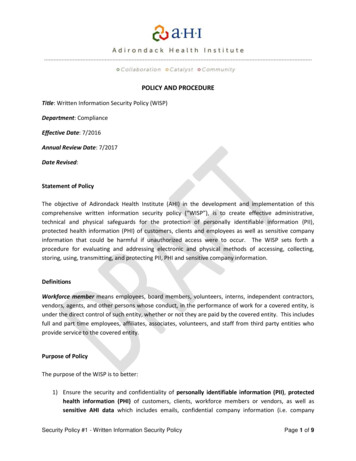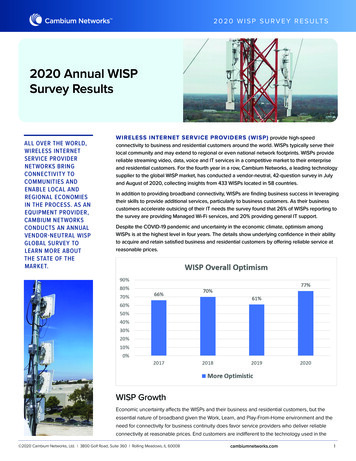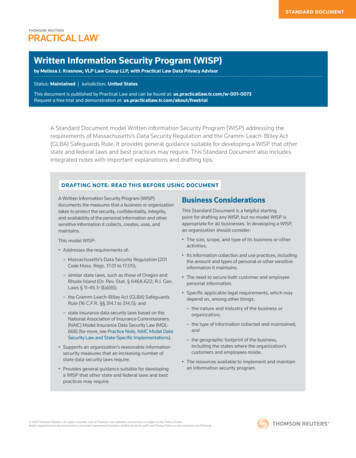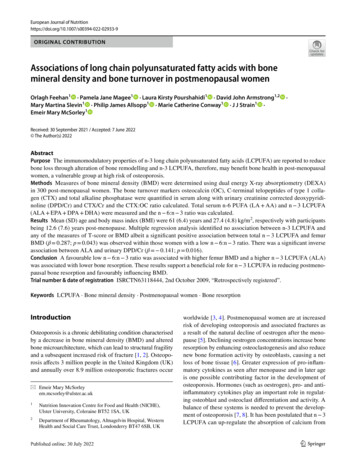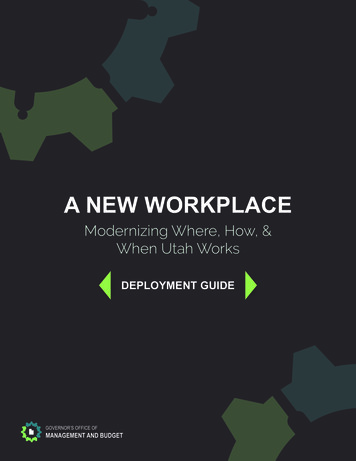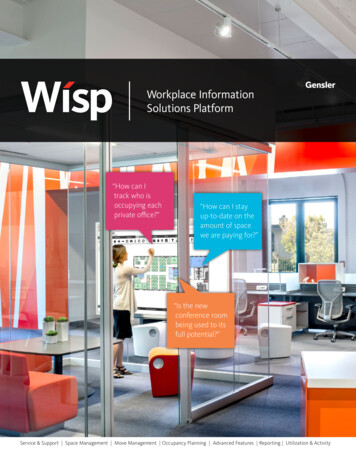
Transcription
“How can Itrack who isoccupying eachprivate office?”“How can I stayup-to-date on theamount of spacewe are paying for?”“Is the newconference roombeing used to itsfull potential?”Service & Support Space Management Move Management Occupancy Planning Advanced Features Reporting Utilization & Activity
Workplace ManagementGet the answers you need.From managing the assignmentof workstations to planning forfuture growth, access to currentinformation about space andoccupancy is critical for effectivedecision making among realestate and facility teams.There’s more to every asset than meets the eye.Most companies have hidden potential in theirworkplace. Measuring multiple dimensions of yourspace—vacancy, occupancy ratios, space efficiencyand more—is the best way to activate one of yourgreatest assets that may be hiding in plain sight.That’s why we developed Wisp.Make informed portfolio decisions.In today’s fast-paced world, immediate access tothe right tools and information is critical to runninga business swiftly and confidently. Wisp deliversspace and occupancy data on interactive floor planswith tools and functionality that real estate andfacility teams need for strategic planning and dailymanagement.Service is everything.Standing by our clients through the process ofturning occupant data into strategic decisions iswhat makes us enjoy coming to work every day.We are there on day one for implementation andtraining and continue to stand by as a trustedadvisor. As your real estate portfolio changesthroughout it’s life cycle, we keep the CAD plansup-to-date and advise on tools and resources thatwill help you get the most out of Wisp.“Where can I findaccurate CADplans of ourbuildings?”“We’re growing.What are ourspace options?”“How much spaceare we paying foreach month?”“What is ourcurrent vacancy?”Why Wisp?SOFTWARE AS A SERVICE (SAAS)Fast and efficient implementation We consult, implement, and configureReporting capabilitiesQuickly access key metrics for decision makingReturn on InvestmentRealize gains from efficiency and streamlined processesUpgrades and enhancementsAll inclusive; automatic upgrades and enhancementsSecuritySecure cloud structure includedOngoing serviceA dedicated support team is standing byBEYOND SAASAdvising and strategyWe help you identify and understand key metricsCAD maintenanceUnlimited; we keep your floor plans up-to-dateIntegration with internal systems Data feeds with preferred partners improves data integrityLicensing and access to features Unlimited number of users; no license fees“Wisp is well designed. It is intuitive, functional andrich with data. The built-in reports are effective forunderstanding our supply and demand, and keyportfolio metrics. ”– Facilities Managergenslerwisp.com 844.274.8282 info@genslerwisp.comService & Support Move Management Space Management Occupancy Planning Reporting Advanced Features Workplace Utilization
Capabilities & FeaturesWisp is supported by ongoing service, no matter how much or littleyou use it. Pick the interactive features that are most important toyour organization.TMContact us for more information or materials about any of these services.Move ManagementService & Support Implementation and trainingCAD services / drawing managementOn call support and system maintenanceSecure hosting and data sharing Occupancy PlanningSpace Management Interactive floor plansLayer managementColorizersRent allocations & chargebacksCAD management and maintenancePolylining Vacant seat analysisSpace type distributionBenchmark analysisVacant seats and square footagesConference seating ratio analysis More Workplace Utilization Observe: iPad applicationUtilization studyActivity analysis– Area Manager, Planning/Design & Construction, ADPInteractive stack planningBlocking scenariosSeating scenariosGroup placement utilityObserve: utilization and activity appAdvanced FeaturesReporting Move, Add, Change (MAC) workflowConfigurable MAC space request utilityScheduling movesMove sheets“I could see the lightscome on in the facesof my teammates aswe all began to realizehow amazingly intuitiveWisp really is. Wherehas this applicationbeen all our lives?”Drag and drop iconsWayfindingSSO (Single Sign-On)Corporate brandingResource trackingService requestsObserve: utilization and activity appLease trackingExpertise Architecture and interior designSpace Planning & StrategyWorkplace Strategy Moregenslerwisp.com 844.274.8282 info@genslerwisp.comService & Support Move Management Space Management Occupancy Planning Reporting Advanced Features Workplace Utilization
About WispAs part of Gensler, the world’slargest architecture and designfirm, Wisp clients have access toa deep bench of consulting andstrategy experts.Our StoryGensler, established in 1965, is well-known as aglobal architecture and design firm. Early on, werecognized that tracking space and occupancy datawas valuable for our clients to effectively managetheir real estate portfolios between and duringdesign projects.In 1995, we formed a team of consultants andprogrammers to identify a solution to space andoccupancy management; Version 1 of Wisp wasborn. As technology has evolved, so has Wisp.We’ve found our niche in helping clients managetheir workspace and occupancy. Today we havegrown to an entire practice dedicated to supportingclients and delivering innovative tools to supportthe different phases of the real estate life cycle.Our TeamFrom implementation to every day support, ourteam of Gensler Wisp Advisors is standing by tohelp. We combine specialized experience with thediverse understanding that comes from workingwith companies around the world.Wisp ClientsWe’re proud to say that our first clients are alsoour oldest clients and our relationships continueto grow. Wisp now serves clients around theglobe—from start-ups to established Global Fortune500 clients. We learn from each relationship andcontinue to evolve Wisp and our services to meetthe changing needs of our clients and technologyrequirements.Meet the team ofWisp Advisors whoprovide ongoingsupport.Gensler’s collaborative, integrated approach blendsdiverse knowledge and expertise to explore newpossibilities and give our clients a competitive edgein their market.genslerwisp.com 844.274.8282 info@genslerwisp.comService & Support Move Management Space Management Occupancy Planning Reporting Advanced Features Workplace Utilization
Service & SupportBeyond software as a service.After years of implementing andmaintaining CAFM and IWMSsystems, we know what works—and what doesn’t.“Service is everything. We partner with companiesthat are of the same mindset. It’s important for usto know that we have business partners that arealmost like family who we can reach out to whenwe need them.”– Workplace Strategy Manager, ToyotaMeet the team of Wisp Advisors who provide ongoing support.Software as a Service (SaaS)P Hosting and serversP Platform upgrades and supportP Information securityBeyond SaaS, our team provides:P Platform implementation and maintenanceP TrainingP Advisory ServicesP CAD maintenance and data supportP Ongoing service and supportWisp ImplementationWith decades of experience, we have Wispimplementation down to an easy process thattypically takes 90 days or less, depending onportfolio size. We work with your team to getyou up-and-running as smoothly and efficientlyas possible—including server configuration, teamtraining, security, and system integration.HostingWisp is a SaaS, and we host your data at securedata centers. As a cloud-based application, you canaccess and export your data anytime, anywherefrom this secure environment.Wisp AdvisorsOnce Wisp is implemented, we continue to workwith you. A dedicated team of Wisp Advisors andCAD specialists is assigned to your account andworks with your team to provide everything fromstrategic advisory services to day-to-day support fortactical needs —including drawing maintenance.CAD Management and MaintenanceWe believe the basis of a good system starts withaccurate CAD plans, so we provide ongoing CADsupport as part of the standard delivery. Whenchanges are made to a floor plan, updates aresent to our team of CAD technicians, who willpromptly update the background drawings andaffected space data, including polylines. WithWisp maintaining your drawings, you can trust theconsistency in the measurement standard acrossyour portfolio.PolyliningOur team polylines CAD drawings to a specificstandard, providing a consistent method ofmeasurement across the portfolio. Standardizedpolylining leads to accurate area calculations forreliable space comparisons.Security is ourtop priorityYou can rest assuredthat your data is beingmaintained with the samehigh level proceduresand protocols as our own,and those of well-knowntechnology companies—many of which are ourclients. Data is housedat large, reputable datacenters, and we have analert team standing by.Our data and securityteams are dedicatedto maintaining optimalsecurity of Wisp data,validated with regularlyscheduled penetrationtests and evolving ourstandards to fulfill thelatest requirements.genslerwisp.com 844.274.8282 info@genslerwisp.comService & Support Move Management Space Management Occupancy Planning Reporting Advanced Features Workplace Utilization
Move ManagementStreamline the processof maintaining data whileenhancing communicationwith move, add, change (MAC)functionality—providing a solidplatform for sharing informationbetween the lines of businessand corporate real estate.Move/Add/Change (MAC) Workflow ProcessGensler works with clients to define and implementa configurable MAC workflow process thatstreamlines request submittals and can eliminatepaper, email, or other manual MAC requestprocesses. Our goal is to make the software fit aclient’s process, rather than change their process tofit the software.MAC Space Request UtilityStreamline the MAC request and approval processwith the Space Request Utility. Reduce the needfor dual entry with transparent management ofdemand and exceptions. Submitted requests areconsidered pending and are held for approvaland completion by those with appropriate accessrights—all of which is configurable. When a MACrequest is completed, occupant data and floor plansare automatically updated in Wisp.Scheduling MovesMoves can be scheduled using the date field, emailnotifications, and move lists. Email notifications anduser security can be configured as required.Move SheetsExport a list of move requests for your move teamto ensure occupants and their belongings getmoved to the right space at the right time.Enhance your move strategy with OccupancyPlanning Features: Interactive Stack Planning Blocking Scenarios Seating Scenarios Group Placement Utility Utilization and Activity Study“We’ve said it time andtime again—we wish wewould have jumped tothis system years ago!”– Area Manager–Planning/Design & Construction atch a demo video atWwww.GenslerWisp.comBusiness Continuity21 Disasters AvoidedPrior to Hurricane Sandy, a client ran a report onthe number of employees at 21 locations in thestorm’s path. This, combined with vacancy reportsof unaffected locations, indicated where to houseassociates until all locations were back up andrunning. The result was minimal disruption ofservices and increased safety for affected staff.genslerwisp.com 844.274.8282 info@genslerwisp.comService & Support Move Management Space Management Occupancy Planning Reporting Advanced Features Workplace Utilization
Space ManagementAccess to an accurate inventoryof space information helps realestate and facility managersdevelop long-term strategiesfor success. Wisp makes thispossible with accurate, scaled,and interactive floor plans.Floor PlansThe basis of Wisp is scaled, interactive floor planslabeled with room numbers, occupant names orspace function, and organizational unit. Ongoingservices include updating CAD drawings as spaceschange over time.Layer ManagementOur team standardizes CAD drawing layers, roomand station numbering, space types, and chargetypes. As floor plans change over time, the samestandards will be applied to the drawings, ensuringconsistency. Layers can be turned on and off,controlling the display of items like furniture, walls,labels, and asset icons.ColorizersAnything that is tracked in Wisp can be easilyconfigured to be depicted on a floor plan with anassigned color. Turn on and off as many colorizers asyou need. Colorize floor plans by department, spacetype, vacancy, and more.PolyliningThe Wisp team polylines CAD drawings to aspecific standard, providing a consistent methodof measurement across the portfolio. Standardizedpolylining leads to accurate area calculations forreliable space comparisons.Rent Allocations & ChargebacksThe average organization uses four to six categoriesof spatial allocation; Wisp can process up to 26levels of unique proration configurations. Theresult is flexible, equitable, and explainable methodsof proportionately allocating square footage tothe organizational units —based on calculated orreconciled square footage, such as the negotiatedlease amount. Financial values can be appliedto calculate space charges on a determinedschedule. With Gensler maintaining the floorplans, allocations are done consistently to existingorganizational rules. If none exist, we’ll provide theadvisory services to help develop them. atch a demo video atWwww.GenslerWisp.comGained approvalfor 98,000 SFWith Wisp, a client was ableto depict that their workplacewas 18% overcapacity.CAMPUS VACANCY: PERCEIVED VS. ACTUALPERCEIVED:14%VACANTACTUAL: 18%OVERCAPACITYPenthousePenthousePenthouse4th FloorPenthousePenthouse4th Floor4th Floor3rd4th FloorPenthousePenthouse3rdFloorFloor4th3rd Floor2ndFloor3rd FloorFloor4thPenthouse4th Floor2ndFloorFloor3rdCAD Management and MaintenanceWhen changes are made to a floor plan, updatesare sent to our team, who will promptly updatethe background drawings and affected space data,including polylines—keeping your internal resourcesfocused on their primary projects.2nd FloorPenthouse1st2ndFloorFloor3rdFloorPenthouseA Focus on QualityConsistency, standardization, and quality are theprinciples of Gensler’s CAD team. New and updateddrawings all undergo two levels of quality control beforethey are made live in Wisp.4th FloorPenthouse3rdFloor1st Floor2nd Floor1stPenthouse4th FloorFloorBasement1st Floor2ndFloor4th Floor3rd4thPenthouse2ndFloorFloorBasement1st loor3rd Floor2ndFloorFloor3rd4thFloor1stBasement4th oor3rdFloorBasement3rd Floor1st Floor2nd FloorBasement1stFloor2ndFloorFloor1st2nd FloorBasement1st FloorBasement1stFloorBasement1st Floorgenslerwisp.com 844.274.8282 e & Support Move Management Space Management Occupancy Planning Reporting Advanced Features Workplace Utilization
Occupancy PlanningPrepare for upcoming changeswith unlimited scenariooptions. Whether it’s growth,consolidation, relocation, orrearranging, you’ll have the toolsin place to form a strategic plan.Interactive Stack PlanningGenerate stack diagrams that illustrate headcount,square footage, space function, business unit data,or user-defined criteria. Scenario stacks are createdby moving, splitting, re-sizing, removing, or addingto the illustrated data set. Evaluate how existingbuildings stack or establish new stack optionsfor current or future space. An unlimited numberof stacking scenarios can be saved, cloned, andmodified during a planning exercise or phased rollout without affecting the live floor plans and data.Blocking ScenariosCreate, modify, and save alternate blocking andoccupant seating plans using the current floor planlayout. Once a scenario is selected, move requestscan be generated directly from the scenario.Departmental blocking and subsequent seatassignments can support move planning efforts andexpedite the move request process.A Successful MoveTo prepare for its move, Goodyear used the Wispstacking and blocking features to create future stateoccupancy for its new headquarters. With detailedprocesses in place, Goodyear was able to move allof its employees into the new building on time,with minimal disruption to daily tasks. Goodyearcontinues to utilize Wisp to manage its space andoccupancy, with Gensler maintaining its CAD plans.Seating ScenariosAssign each seat to a specific person or space-type.Data feeds provide the occupant data, making iteasy to maintain accurate seating over time. Namesto seats is the basis of the wayfinding feature,which allows anyone in the company to find theseating location of their colleagues.Group Placement UtilityOnce a scenario option is decided upon, the lines ofbusiness can work with the seats blocked for theirdepartment to create seating charts. Automatingthe collection of proposed seating assignmentsencourages collaboration while eliminating tediousmanual methods.Move SheetsAfter you’ve created a scenario in Wisp, simplyexport a move sheet that lists all upcoming moves,or download a floor plan that illustrates new stationassignments.Observe: Utilization and Activity StudyUse Gensler’s iPad App, Observe to conductan activity analysis, utilization study, conditionassessment, and more. Surveyors can quicklycollect data directly to an interactive floor plan.Heat maps and tabular reports can then begenerated to analyze results and identify patterns.Answer questions such as: What is the average time spent at desks? How many people use the conference rooms? What activities take place in the space?The righttoolsinform a newstrategyUsing Wisp to analyzeits portfolio, thisFortune 500 companydiscovered 2.2 millionsquare feet of unusedspace—equivalent to29% vacancy. With thestacking and blockingscenarios, the clientdeveloped a newstrategy to achievethe consolidationof locations, mobileworking, andsignificant savings. atch a demo video atWwww.GenslerWisp.comgenslerwisp.com 844.274.8282 info@genslerwisp.comService & Support Move Management Space Management Occupancy Planning Reporting Advanced Features Workplace Utilization
ReportingMake decisions faster withaccess to real-time data ingraphical and tabular reports.Wisp includes a number ofpre-defined occupant, space,square footage, and eventreports depicting metrics suchas vacancy, density, capacity,and churn.Reports are flexible, providing summary levelinformation with the ability to drill down to thedetail. Most reports can be filtered or grouped byany level of the location or business unit hierarchy,or a combination of the two. Data can also beexported to Excel for additional manipulation or toPDF format for sharing. Wisp includes 54 ready-touse reports.The top 10 most frequently run Wisp reports:1. Request History2. Occupant Counts3. Vacant Seat Analysis4. Benchmark Analysis5. Square Footage Details6. Occupant Types by Location OR Business Unit7. Service Request Summary8. Current Use Summary9. Space Type Distribution10. Square Footage Comparisonview:tions:12Floors31Total SFLocations:Overview:Locations:The report contains summary information of how the space is distributed as defined inbenchmarking.Business Units:All Locations: N/A, Aurora Road, Boston, Denver, HeadquartersOccupant Types:All Benchmark TypesThe data includes counts of occupants and percentages by Location.Business Units:All Locations: N/A, Aurora Road, Boston, Denver, HeadquartersAll Business Units4,773Vacancy16%Conference room toworkspace ratioCategories:Uses:Quicklygather key metrics about your portfolio,thenDemoRequest Trends by Monthdive deeper into the data with a few simple clicks.Overview:Locations:Between Dates:Request Sources:All Uses824,213** USF713,104SFWorkplace% of Portfolio318,38245 %Support129,04118 %24,0473%2,491 1%93 1%239,05034 %713,104Area per SeatOccupantCounts 7372014 - May0071712014 - April15916162014 - March043763762014 - February00992014 - January101212- MonthOverall Totals4Aurora RoadBoston527**** Non-WorkplaceTotal Headcount 361,674Workplace% 2 %33,050Powered by014522Move ToRequests522Totals2761429275618251,11119 %100 %* RSF196Station * Workplace EmployeeAll OtherTotal Occupied - ReservedVacant - Reserved** Vacancy2,550% of TotalSeatsCountCountPeople HeadcountCountPercentCountPercentCountPercent22 %1,065151,0695143354700%555%47544 %2%2,565857936155100%34%2633 %Denver1,76369 %2,7532,7601,670891,75900%582%96335 %dingNo. of FloorsGMA* RSF** USF % of Portfolio*** WorkplaceVacant% 19300%114%10534 %100 %ra Road6163,292163,476150,75541 %547 2,57050 6937 %on124,40322,33320,67945 %9,23221 %4,41521 %79512937 %* 'Business Unit' is assigned to the occupant NOT the station.information isaffected byver11575,616587,124499,68046 %231,06517 %83,14217 % IMPORTANT:2,760The vacancy 1,7591,02137 the% exceptions below. Please review the data to ensure accuracy. If benchmarking or furniture updates are necessary please contact youraccount manager.dquarters350,59451,28041,99039 %16,36820 %8,43420 %30619311638 %* There are 32 stations that have been identified as having workplace seats or benchmarked as workplace that are over capacity. The 63 people assigned to these stations ARE reflected in the headcount.all Totals21813,906824,213713,10445 %318,38218 %129,04118 %4,2142,5501,69640 %* There are 15 people assigned to non-workplace stations and do not have a workplace seat. These people are NOT reflected in the headcount. The 'business unit' filter is not applied to this exception.F' includes all rentable area that is reconciled to a number regardless of the type of space. If no reconciled number has been provided, the calculated RSF is used which includes the usable square footage plus its pro-rata of floor and building common areasd on BOMA 96 standards.7/9/2014Powered by1 of 2SF' is the usable square footage for Demo's portion of the portfolio. This does not include 'Other Tenant' or 'Non-Enterprise' spaces and may not match the USF seen on other reports.Location63Move FromRequests81 %4,186** USF169All Other OccupantCountLocation33Aurora Road15Boston89% of DenverWorkplace27Support HeadquartersSeats16422 %1,069VacateRequests02014 - June% of Total8133,373DensityAdd Requests2014 - July100 %CountOfficesWorkstationsTotal WorkplaceSpace TypeDistribution21 Floors in 4 BuildingsWorkplaceTotal USF– Real Estate Specialist,Multinational FinancialCompanyVacant Seat Analysis by LocationYearOverall Occupancy813,906CirculationField, Imports, Quick Requests, ScenariosAll SubCategories* RSFUNKNOWN1/9/2014 - 7/9/2014Overall Trends by MonthAll Categories4-1-Where Portfolio AnalysisCore and OtherAll Locations Units: N/A, Aurora Road, Boston, Denver, HeadquartersAll Business UnitsGMAAmenitiesData includes trend information for completed requests. It includes completed request counts for: adds, vacates, and moves. Trend datacan be viewed by month, quarter, or year; broken out by location.The data represents an overview of workplace vacancy based on stations that have been identified as having workplace seats within its current use of benchmarking; which is not limited toOverall Seat VacancyUsable Space1:3.59“ Wisp gives me theability to instantlyreview any officein the portfolio—providing real-timeinformation on floorplans, headcount, andvacancy. I am ableto produce reportsfor senior colleaguesand build businesscases by reviewingthe information at ices and workstations.does not contain any information found in 'Other Tenant' or 'Non-Enterprise' spaces.All Locations:AuroraRoad, Boston, Denver, loyee, Contractor, Intern, Temp, OtherLocations by Occupant Countble Space Type Distribution959,946 SFHeadcountDemoOverview:Demomochmark Types:BuildingsVacant SeatAnalysisTotal Occupants560511 of 27/9/2014genslerwisp.com 844.274.8282 info@genslerwisp.comPowered by1 of 1Service & Support Move Management Space Management Occupancy Planning Reporting Advanced Features Workplace Utilization7/9/2014Powered by1 of 1
Advanced FeaturesEnhance your floor plans andstreamline your workplaceprocesses with interactivetools that go beyond space andoccupancy management.Drag and Drop IconsUse icons on a floor plan to indicate physicalobjects, such as life safety equipment or officeequipment. Choosing from the icon palette, simplydrag and drop the representative icon onto a floorplan. You can also track attributes of the asset.WayfindingLinking to Wisp through the intranet allows usersto search for a person in the directory and thenview that person’s location on a floor plan. Thisfunctionality provides a read-only view into Wispand is controlled by auto login.Tip: Wayfinding is a useful feature for all occupants touse. We’ve found that it encourages individuals to helpkeep data current by pointing out changes that need tobe made to floor plans or seating assignments.SSO (Single Sign-On)Streamline user logins with a single ID andpassword that allows access to multiple, connectedsystems. SSO is convenient for integrating withan intranet system and allowing users access toidentified Wisp features.Corporate Brand AlignmentA skin is a graphical user interface that can becustomized to client requirements, such as brandguidelines. Wisp maintains the same functionalitywhen a corporate-branded skin is applied.Resource TrackingTrack resources, such as ergonomic equipment, byassigning it to an occupant. You can configure eachresource to track relevant data and run a report todisplay resource details by type. atch a demo video atWwww.GenslerWisp.comService RequestsWisp provides a simple method to request serviceand maintenance by pointing and clicking a spaceon the drawing. A configurable email workflowalerts service providers of requests and keepsrequesters informed of the status.ObserveUnderstanding existing behaviors is the first steptowards developing a strategy for improvement.Gensler’s award winning iPad app, Observe ,combines floor plans and survey criteria into oneintuitive tool —allowing workplace activity andutilization data to be collected directly onto floorplans. Use Observe to collect data for an activityanalysis, utilization study, density study, conditionassessment, and more. Heat maps, together withtabular reports, can be generated to analyze resultsand identify patterns.TMLease TrackingCapture and report key lease information, criticaldates, calculated square footages versus leasedsquare footages, and rent costs per occupant. Wispalso provides a repository for document storage.What if I already havea Leasing tool?We’ll work with youto integrate Wisp withyour current systemto avoid maintainingduplicate data.genslerwisp.com 844.274.8282 info@genslerwisp.comService & Support Move Management Space Management Occupancy Planning Reporting Advanced Features Workplace Utilization
Workplace Utilization“How is our space being usedthroughout the day?”Sometimes the most efficientand reliable way to understandhow and when a space is used isto get up and check. Watch a demo video at www.GenslerWisp.comFind out how a space is usedGensler’s award winning iPad app, Observe ,is used to collect space and activity informationdirectly to a floor plan. It can be used in the initialplanning phases to identify areas for improvement,during implementation to monitor progress, orafter changes have been made to see what theimpact is. Knowledge about work processes,connecting what people do to where they do it,and anticipating future needs is the best way toincrease productivity now, while identifying whatyou’ll need for optimal performance in the future.TMMany PossibilitiesObserve can be used to collect the followingtypes of data: Activity, Utilization, Room Details,Condition, and more.How it worksGensler configures Observe to include your floorplans and the questions you want answered.A designated surveyor walks the space on apredefined schedule and collects the data. Resultsare displayed in heat maps and tabular reports.We will review the results with you and advise onstrategies for moving forward.What you can learn H ow often a space is used throughout the dayHard data about spaceusage is often criticalto obtaining buy-in onnew space strategies forthe workplace.83%of corporate real estate T he average time spent at desks H ow many people use the conference rooms A ctivities that take place in each space Moreexecutives rank spaceutilization as the mostimportant metricfor making effectiveworkplace decisions.–Gensler Research Catalogueshell meeting rooms summarY analYsisMeeting Space InformationGlobal PortfolioAssessmentWith the goal of reducing real estate costs whileretaining employees, a client bi-annually conductsa space utilization and activity study using Observe.Data is captured about how employees work andinteract with their workspaces and is informing areal estate strategy that will reduce the company’sglobal real estate footprint—significantly reducingoverhead iningHuddle Room(20 Seats)(10 Seats)(6 Seats)Median Range102-411-152-42-42-412-4of eesAttendeesAttendeesAttendeeAttendees(4 Seats)(20 Seats)(4 Seats)Meeting Room - Meeting Room - Meeting Room LargeMediumSmallOpen TeamCollaboration(4 Seats)Phone Booth(2 Seats)Project Room(6 Seats)genslerwisp.com 844.274.8282 info@genslerwisp.comService & Support Move Management Space Management Occupancy Planning Reporting Advanced Features Workplace Utilization
ExpertiseGensler is a globalarchitecture, design, andstrategic planning fir
their workspace and occupancy. Today we have grown to an entire practice dedicated to supporting clients and delivering innovative tools to support the different phases of the real estate life cycle. Our Team From implementation to every day support, our team of Gensler Wisp Advisors is standing by to help. We combine specialized experience .

