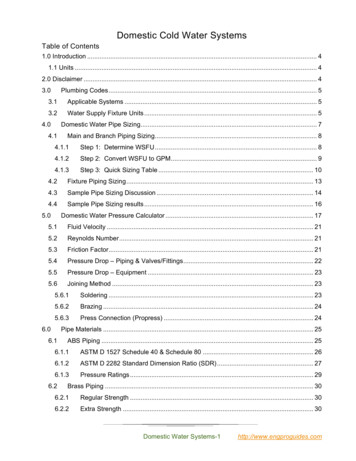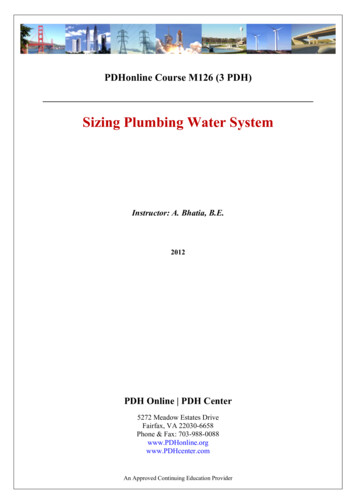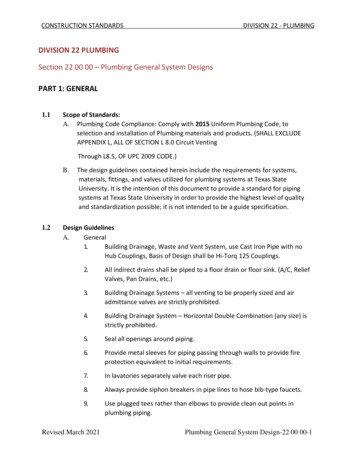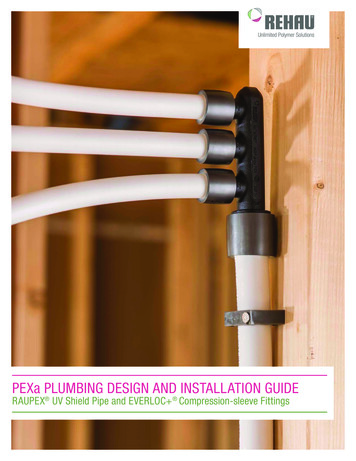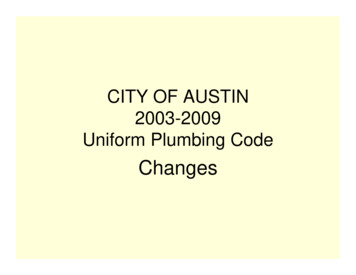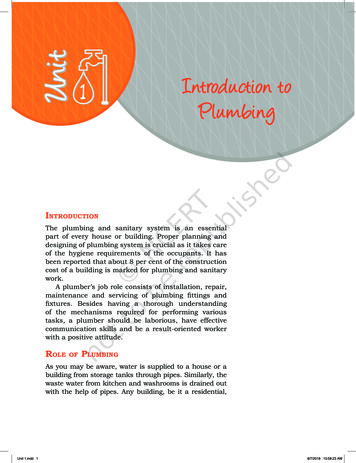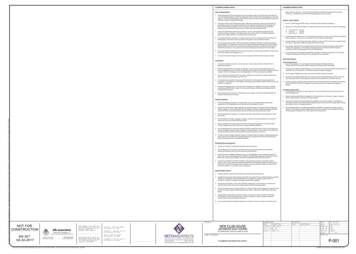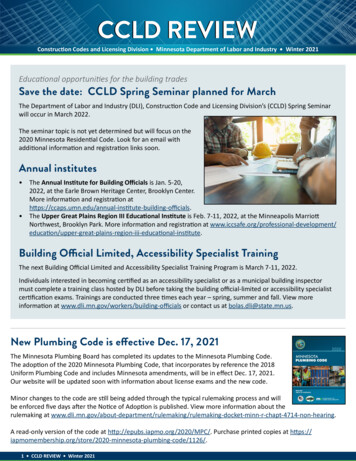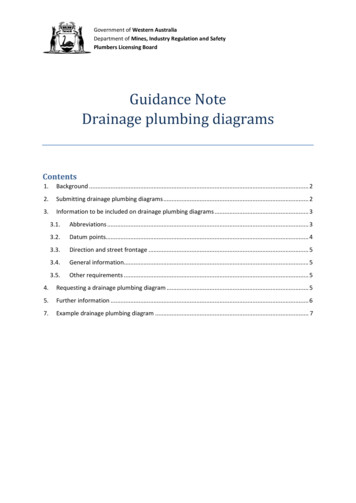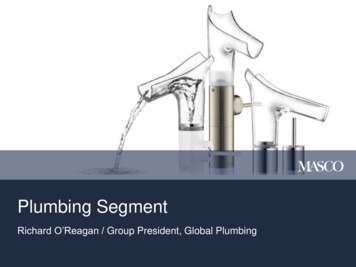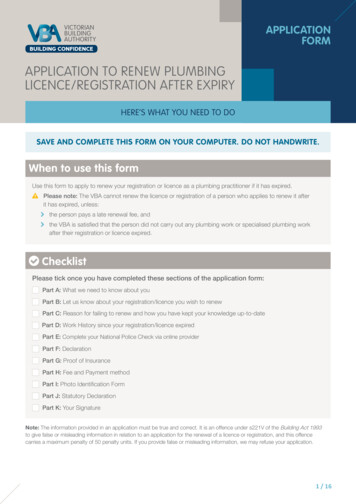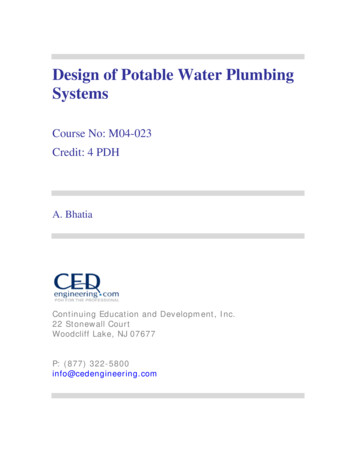
Transcription
Building Design StandardsDivision 22 – PlumbingPublished January 1, 2006; Revised June 30, 202122 00 00.PLUMBING22 00 01.SUSTAINABILITY.122 00 03.AE shall reference Division 18 “Sustainability” where some of the requirements arerelated to this division and adopt applicable requirements into the design.GENERAL PROVISIONS.1ALTERNATES OR ALTERNATIVES: Refer to Division 01 for instructions regardinguse of the word "Alternate".2ALTERNATE MATERIALS FOR ACID WASTE SYSTEMS: Refer to 22 10 00 forpipe and pipe fittings. One of the acceptable materials shall be specified as the basebid and one or more of the others shall be specified as an alternate. Acid dilutiontanks, which are a part of acid waste systems, should be located in such a way thatthey are easily accessible for servicing.3CODES: All materials and installations shall be compliant with the current OhioBuilding Code, the current Ohio Plumbing Code, and the current versions ofASHRAE 90.1 and the International Fuel Gas Code adopted by Ohio.Wexner Medical Center: All materials and installation shall also be compliant withthe current FGI Guidelines for Design and Construction of Health Care Facilities.422 00 04SEWER AND WATER TAPS: City of Columbus Sanitary Sewer Tap Fees andSystem Capacity Charges shall be paid by the contractor doing the work. Costs ofand arrangements for sewer and water taps, including capacity charges, must beresolved with the University Engineer before preparation of final documents. Alsosee Division 33 – Utilities.MOTORIZED EQUIPMENTBasic requirements for electrical work and equipment are covered in Division 26 ofthese standards. The requirements included herein cover specific items that havebeen troublesome in the past and require that the specifications incorporateadequate provisions for electrical work and equipment furnished by the Plumbing,HVAC, and Fire Protection Contractors. The A/E shall specify motors, drives, andequipment to meet all operating requirements for the installation. Consideration formotors should be for voltage, phase, frequency, frame size, temperature rise, andsufficient starting torque to start loads with high inertia. Performance requirementsshould include capability to make multiple starts per day to meet energy conservationcontrol requirements. Where necessary, non-recycling shall be specified to protectthe equipment from short time recycling.1WIRING: Specifications shall clearly point out the responsibility for wiring related toPlumbing, HVAC, Fire Suppression and Fire Alarm equipment. In general, it isBuilding Design Standards – Division 22 PlumbingPage 1 of 26
Building Design StandardsDivision 22 – PlumbingPublished January 1, 2006; Revised June 30, 2021required that power wiring be provided by the Electrical Contractor and control wiringbe provided by the Plumbing, HVAC and Fire Suppression Contractor. Also seeCommunications Wiring Standard in Appendix M.2.322 00 05.1STARTERS: Specifications shall require that motor starters be provided by theElectrical Contractor. Exceptions to this requirement will require the approval of theA/E and his review is necessary to ascertain that standards stipulated in theelectrical specifications are followed. Variable Frequency Drives (VFD’s) shall bespecified by the A/E and furnished by the Mechanical Contractor as part of the AHUor pump package.MOTORS shall be sized in accordance with applicable NEMA standards for theoperating conditions of each specific items of equipment with a 1.5 1.15 servicefactor. Motors must be selected to operate within nameplate HP and shall notoperate on the service factor. Short shaft motors shall not be used for belt drives. Ingeneral, motors one-half horsepower or smaller shall be single phase; larger motorslarger than ½ horsepower shall be three phase. Motors shall be provided withelectrical overload protection to prevent burn-out under operating conditions. Largemotors shall have adequate internal overload and thermal protection in addition tothe overload elements in the motor starter. Definite purpose inverter fed motors shallbe specified for use with VFD’s.SUBMITTALS:STATE INSPECTION CERTIFICATE: Soil, waste, and vent piping shall be approvedby the State of Ohio Department of Health. Work shall be inspected by the StatePlumbing Inspector and a copy of the final inspection certificate shall be delivered tothe University Project Manager.1.1.222 00 07.Fees: Specify that inspection fees shall be a part of the contractor's job cost.TEST REPORTS: Submit reports of all tests required by 22 00 07.TESTING.1Underground Water Service Piping: See Division 33 Section 33 11 13 Site WaterDistribution.2Interior Water Piping: Test with water, at 125 psig pressure, for a period of not lessthan 6 consecutive hours.Student Life: prior to water testing interior water piping, test with air where it ispermissible with Ohio Plumbing Code.3Domestic Water Supply Piping: Flush and sterilize under the supervision of aqualified consultant. Provide the University Project Manager with written certificationof sterility and confirm that the piping system is clean and safe to transmit water forhuman consumption. The sterilization method to be followed shall be that prescribedby the health authority having jurisdiction or water purveyor having jurisdiction, or inthe absence of a prescribed method, the procedure described in either AWWA C651Building Design Standards – Division 22 PlumbingPage 2 of 26
Building Design StandardsDivision 22 – PlumbingPublished January 1, 2006; Revised June 30, 2021or AWWA C652 or their successors, or as described in the Ohio Building Code, OhioPlumbing Code Section 610.1, whichever is the more stringent.4Interior Gas Piping: Test with nitrogen for a period of 24 consecutive hours inconformance with the rules and regulations of the local gas supplier. Submit testreport to University Project Manager through A/E.4.1 A minimum of 48-hour notice shall be given in writing to the University ProjectManager prior to the purging of lines. Purging shall be performed inconformance with recommendations of and under supervision of the local gassupplier. Venting during purging operations shall be to the outside of buildingsat a safe location.5Exterior Storm and Sanitary Sewers: Test according to the requirements of the Cityof Columbus Section 901.10 of the Construction and Material Specifications, or tothe Ohio Building Code, Ohio Plumbing Code, or to the Authority Having Jurisdiction,whichever is the most stringent.6Compressed Air Piping (regular pressure): Test to 125 psig for 6 hours.7LP Gas Systems: Should be purged and tested in accordance with the latest editionof NFPA 58. Submit test report.8Oxygen and/or Surgical or Miscellaneous Gas Lines: Test as recommended byNational Cylinder Gas and NFPA. Consult the University Engineer for any specialtesting or purging requirements.Wexner Medical Center: Medical gas systems: Test as recommended by currenteditions of National Cylinder Gas Codes and NFPA 55, 99C. Systems shall becertified by a third party certifier with ASSE 6001 certification. Certifier shall be hiredby the Architect/Engineer.9Recording Line Charts shall be specified for all gaseous pressure testing.10Compressed air and laboratory gases above 150 psig shall be inspected, examined,and tested per the requirements of Chapter VI of ASME B31.3. A third-partyinspector shall be hired by the A/E (Criteria A/E for design-build) and subject toapproval by the University.11Commissioning: Refer to Owner’s Project Requirements (OPR) for systems to becommissioned.22 00 09.1RELATED WORK IN GENERAL CONSTRUCTION:WATER SUPPLY PIPING INSTALLATION:.1.1Provide a minimum of 48 inches cover over pipe to prevent freezing.1.2Provide concrete anchors and steel yokes on all fittings with over 1/16 bend.Details shall be shown on drawings.Building Design Standards – Division 22 PlumbingPage 3 of 26
Building Design StandardsDivision 22 – PlumbingPublished January 1, 2006; Revised June 30, 2021.1.3.2A 2 feet wide by 1 foot thick reinforced concrete bridge beam shall be keyedinto the foundation wall immediately under any water service line to thebuilding. This beam will be carried out from the building wall to firm supportbeyond the excavation for the building wall.GAS PIPING BACKFILL: Specify that no backfill operations be performed until pipinginstallation has been tested and approved.3.2.1Sand: Use only clean sand, free of rubble and rocks of 1- 1/2 inch diameter orgreater.2.2Backfilling: Deposit sand to a depth of 3 inches above and below piping.Caution the contractor to exercise care to prevent breaking of wires anddisplacement of anodes. Remainder of backfill shall be made with cleanexcavated material free of rubble, rocks, bricks, wood or debris placed andcompacted in accordance with requirements stated in Division 2 of theseguides. Grits are prohibited.CLEANING AND PAINTING: Cleaning of fixtures and equipment shall be included inthe Plumbing Contract. Painting may be a divided responsibility of the GeneralContractor and the Plumbing Contractor. The A/E shall coordinate the specificationsto clearly indicate each contractor's responsibilities in order to avoid double costs foridentical work or total omission of the work. See Section 09 90 00. Color for theexterior exposed gas pipes should be consulted and approved by Universitylandscape Architect and University Utilities.22 05 05. PLUMBING MATERIALS AND METHODS22 05 07.SLEEVES:Sleeves shall be provided for piping through all walls and floors. All penetrations shallmaintain existing wall fire and/or smoke rating.1PROTECTION FOR INSULATED PIPES: When insulated pipes penetrate floors thatwill be covered with finish flooring, specify that a sheet metal protective covering beinstalled around the insulation jacket. Sheet metal jacket shall extend through andabove the pipe sleeve far enough to protect the insulation from bumping by floorpolishing machines and vacuum sweepers. Space between the pipe sleeve and thesheet metal must be sealed. Where insulated pipes pass through wall sleeves, coverinsulation with sheet metal and seal both ends of the space between the sleeve andsheet metal with non-combustible packing.2CLEARANCE: Provide not less than 1/4 inch clearance on all sides for both insulatedand non-insulated pipes which penetrate walls and slabs.Building Design Standards – Division 22 PlumbingPage 4 of 26
Building Design StandardsDivision 22 – PlumbingPublished January 1, 2006; Revised June 30, 2021.3LENGTHS: Except where greater lengths are required for penetrations throughfloors, sleeves shall be fabricated to a length equal to the thickness of constructionthrough which they pass.4SLEEVES THROUGH WATERPROOFED FLOORS shall project a minimum of 4inches above the floor.5SLEEVES IN HVAC AND PLUMBING EQUIPMENT ROOMS shall extend no lessthan 1-1/4 inches above the curbs.6SLEEVES IN ALL OTHER FLOORS shall extend 3/4 inch above the finish materialon the floor.7SEALS: Special wall sleeve fittings with soft rubber seals shall be specified for waterservice piping. In other installations, the void between pipe and sleeve shall besealed with mineral wool or other non-combustible material to prevent passage offlame and smoke. In locations exposed to public view, the packing materials shall beconcealed with sheet metal cover plates or split type, chromium plated brassescutcheons.8FIRE-STOPPING: Specify and show fire stopping at all penetrations of fire-ratedassemblies.9Sleeves for copper pipe shall be fabricated of copper pipe for up to 4 inches indiameter.22 05 20.1GAUGES AND THERMOMETERSMETERS: Permanent utility services to each building require permanent metering.Student Life: requires metering and submetering for each individual building. Metersmust also be accessible remotely.2GAUGES:.2.1Gauges shall be 4-1/2 inches in diameter single spring type with recalibrationadjustment in the dial face and with gate valve shut-off. Tailor the range tothe application. Gauges shall not be positioned over 6 feet above the floor;install remote sensing gauges as required to conform with this restriction.Wexner Medical Center: Gauges shall have ball valve shut-off.2.2Water supply: Locate a pressure gauge at the water service entrance andelsewhere as needed to properly identify pressure within the piping system.2.3Domestic hot water: Locate pressure gauges on suction and discharge sidesof pumps and elsewhere as needed to properly identify pressure within thepiping system. When hot water is supplied by the power plant, providegauges on both supply and return.Building Design Standards – Division 22 PlumbingPage 5 of 26
Building Design StandardsDivision 22 – PlumbingPublished January 1, 2006; Revised June 30, 2021.3.2.4Gas service: Locate pressure gauges at the service entrance and upstreamand downstream of pressure regulators.2.5Other piped systems: Locate vacuum or pressure gauges as required toproperly identify pressure within each system. Provide pressure gauges atentrance and exit locations for steam supply, condensate return, hot watersupply and hot water return.THERMOMETERS:.3.1Thermometers shall be digital or mercury-free, red or blue-reading-in-glasstype with 9-inch magnified column, Fahrenheit scale, recalibration feature,and adjustable head. Tailor the range to the application. Installation shall bein brass or stainless steel pressure tight separable well with heat transferpaste. Thermometers shall not be positioned over 6-feet above the floor;install remote head type of thermometers as required to conform with thisrestriction. Provide a building automation sensor well adjacent tothermometers at major plumbing system equipment (e.g. domestic hot waterheaters, central distribution mixing valves, etc.).3.2Piped systems and storage tanks: Locate thermometers as required an allsystems or tanks where temperature should be identifiable for operation andmaintenance. Provide at building entrance and exit locations for domestic hotwater supply and return.Wexner Medical Center: Additionally, thermometers are required at the inletand outlet of all pressure reducing stations, domestic hot water pumps andmaster mixing valves.22 05 25.1VALVESGENERAL REQUIREMENTS.1.1Each valve-type (e.g. flush valves, ball valves, balance valves, etc.) providedfor a single project shall be products of a single manufacturer. Specify three(3) equivalent manufacturers, approved by University Engineer, for thecontractor to select from.1.2Valve tags: Specify that each valve in each piping system be tagged with abrass tag numbered consecutively for each system and attached to the valvewith a brass chain. Valve tags shall have stamped abbreviations of thesystem in addition to the valve number. Valves tags shall be tagged withOhio State nomenclature as: service-building ID (2 letter designation)-floorvalve number. For example, a domestic cold water valve on the 2nd floor ofRhodes would be tagged DCW-RH-2-34.1.3Valve chart: The A/E shall determine the location for installation of a valvechart and shall specify that a typewritten directory of all valve numbers (byBuilding Design Standards – Division 22 PlumbingPage 6 of 26
Building Design StandardsDivision 22 – PlumbingPublished January 1, 2006; Revised June 30, 2021system, describing location) be furnished, framed under glass, and installedin the equipment room where indicated. A copy of the valve directory shall bebound in a hard fiber binder, along with an electronic copy, and delivered tothe A/E for forwarding to the University’s Project Manager.Student Life: The A/E shall provide an additional electronic copy of the valvechart to Student Life’s Office of Facility Management & Logisticsfor the project.Wexner Medical Center: Concealed valve locations shall be indicated bycolor coded tags adhered to the ceiling T-bars. Colors shall match pipelabeling color specification.1.4Design requirements:.1.4.1 Shut-off valves shall be provided on all branches off main water linesand ahead of dielectric unions. Branches shall be provided with drainvalves to facilitate drainage of branches. Shut-off valves shall belocated as necessary to allow maintenance/repair of systemcomponents with no disruption to building services. Requiredlocations for shut-off valves include, but are not limited to, the inletand outlet of all pieces of equipment, at each floor branch from theriser, and at each branch off the main floor distribution piping.1.4.2 Fixture Stops: Each fixture and piece of equipment shall be providedwith a fixture stop. Groups of fixtures shall be valved separately.Stops for flush valves shall be screwdriver stops with protective caps;all other shall be quarter turn ball valves. Handwheel stops areprohibited.1.4.3 Unions and Fittings: A union or bolted flange fitting shall be provideddownstream of, and within approximately 12 in. of each valve, andadjacent to both inlet and outlet of pumps and other equipment.Student Life: This rule only applies to valves three inches or larger.Wexner Medical Center: Unions and Fittings: A union or boltedflange fitting shall be provided downstream of, and withinapproximately 12 in. or at least 3 pipe diameters, and adjacent to bothinlet and outlet of pumps and other equipment. Unions should beindependent devices. Combination valves/unions are not acceptable.1.4.4 Flush Valves: Expose for easier maintenance.Wexner Medical Center: Flush Valves: Expose for easiermaintenance except in high security areas where enclosure would berequired (prisoner holding or psychiatric population as examples).2GATE VALVES:Building Design Standards – Division 22 PlumbingPage 7 of 26
Building Design StandardsDivision 22 – PlumbingPublished January 1, 2006; Revised June 30, 2021.2.12-1/2 inches and smaller, brass or bronze body, trim and stem, solid wedge,rising stem, union bonnet, 125 pounds screwed ends.Wexner Medical Center: Gate valves 2-1/2 inches and smaller are prohibited.2.23 inches and larger, iron body, bronze trimmed, O.S. & Y. 125 poundsflanged, (conforming to the City of Columbus Item 802).2.3All gate valves shall be full port.3VALVE BOXES: Valve boxes shall be furnished on all valves of water service piping.Boxes shall be extended to final grade or pavement. The word "WATER" shall becast in the cover. A 3 inches galvanized steel pipe shall be installed in each valvebox to prevent misalignment. Liners shall be removed as the last item of work at theinstallation.4GAS COCKS:.5.4.11-1/2 inches and smaller, screwed, all brass 150 lb. WOG.4.22 inches and larger, lubricated types, 175 pounds WOG.4.3Valves shall be labeled as required to be compliant with all requirements ofthe International Fuel Gas Code (IFGC), as referenced within the OhioBuilding Code.GLOBE AND ANGLE VALVES:.5.12-1/2 inches and smaller, brass or bronze body, trim and stem, union bonnet,125 pounds screwed ends.5.23 inches and larger, iron body, bronze trimmed, 125 pounds flanged.5.3All globe and angle valves shall be full port.Wexner Medical Center: Globe and angle valves are prohibited.6CHECK VALVES:.6.12-1/2 inches and smaller, swing check type, brass or bronze, renewable, disc,125 pounds screwed ends.6.23 inches and larger, swing check type, iron body, bronze trimmed, bolted cap,125 pounds flanged ends.6.3Spring loaded check valves, flanged silent center guide, 250 lb. semi-steelbody, bronze stem, 1/16 inch raised face.Building Design Standards – Division 22 PlumbingPage 8 of 26
Building Design StandardsDivision 22 – PlumbingPublished January 1, 2006; Revised June 30, 2021Student Life: Only allows the spring loaded type check valves. Deviationsfrom this requirement shall go through BDS variance process.7BALL VALVES:.7.1.83 inch or smaller, two or three piece bronze body, full port, screwed ends,chrome plated brass or stainless steel ball, steel stem, reinforced TFEpacking and seat ring with appropriate pressure and temperature rating forspecific application.BUTTERFLY VALVES:.8.12 inch and larger, ductile iron body, bronze disc, extended neck,geometric drive, molded-in seat liner, stainless steel stem, EPDM rubber liner, 125pounds. Lug or wafer style.9.1022 05 50.1BACKFLOW PREVENTION DEVICES: As required and specified per Ohio BuildingCode, Ohio Plumbing Code and all referenced ASSE standards. Provide 3/4-inchminimum size drain line to floor drain. Units must be removable and accessible formaintenance. The Ohio Environmental Protection Agency specifies those situationsin which backflow prevention devices and arrangements shall be used. Codeapproved air gaps are recommended and pumping units with code-approved airgaps are also recommended. Where air gaps and vacuum breakers are notacceptable, products of the following manufacturers of backflow prevention devicesare approved:Size in Inches1/2” through 10”ModelBEECO3/4#80-005913/4; 1; 1-1/4, 1-1/2; 2; 3#9- 2770#9003/4BF-0751BF-100ManufacturerMIFAB, IncChicago, IL 60643The Toro Co.San Marcos, CA 92069The Toro Co.Watts Regulator Co.Lawrence, Mass. 01842Richwell Valve Co.Santa Anna, CA 92707Richwell Valve Co.BALANCE VALVES: Install balance valves in domestic hot water return systems asnecessary. Provide separate shut-off valves and balance valves. Applies to allbuilding at The Ohio State UniversityVIBRATION AND SEISMIC CONTROLSDESIGN REQUIREMENTS: Refer to Division 00 PROCESSING THE WORK,paragraph 00 00 35. Specify sound emission and transmission controls as requiredBuilding Design Standards – Division 22 PlumbingPage 9 of 26
Building Design StandardsDivision 22 – PlumbingPublished January 1, 2006; Revised June 30, 2021to meet standards indicated in the Table entitled, "Ranges of Design Limits forSound Control" in Appendix J, or when applicable, to meet Federal standards.2WATER SUPPLY PIPING: Shock absorbers shall be provided in accordance with thePlumbing and Drainage Institute Standard PDI-WH201. Shock absorbers shall havestainless steel air chamber and brass, bronze, or stainless steel body.3COMPRESSED AIR SYSTEMS: Vibration isolators or inertia pads shall be providedunder air compressors. Flexible connectors shall be provided on discharge line ofcompressor.4DOMESTIC HOT WATER SYSTEMS: Branch connections to hot water risers shallbe designed with adequate provision for movement.Wexner Medical Center: Collaborate with Medical Center Facilities Engineering toprovide a domestic hot water system that meets their waterborne pathogensprogram.5VACUUM PUMPS: Shock absorbers shall be provided similar to those for WaterSupply Piping.22 07 00.PLUMBING INSULATION22 07 16.PLUMBING EQUIPMENT INSULATION.1STORAGE TANK INSULATION: Insulation for hot water and cold water storagetanks shall comply with Federal Specifications HH-I-530A or its successor.1.1For domestic hot water storage tanks: Recommended thickness 2 inch,density 6 pounds/cubic foot, compressive strength 300 psi at 10%deformation, thermal conductivity .32 Btu/(hour) (square foot) (Fdegrees/inch) at 175 degrees mean temperature.Wexner Medical Center: Domestic hot water storage tanks are prohibited.1.2For cold water tanks: Recommended thickness 2 inch, density 9 pound/cubicfoot, compressive strength 530 psi at 10 percent deformation.Wexner Medical Center: Domestic cold water tanks are prohibited, unlessapproved by OSUWMC Facilities.2FLUE INSULATION: Domestic hot water heater flues shall be insulated whenrequired for safety or for reducing heat transfer.Student Life: Closed cell elastomeric flue insulation shall be used on all non-steamapplications. The materials shall be rated for proper applicationtemperature and code compliant fire/smoke rating.Building Design Standards – Division 22 PlumbingPage 10 of 26
Building Design StandardsDivision 22 – PlumbingPublished January 1, 2006; Revised June 30, 202122 07 19.1PLUMBING PIPING INSULATIONPIPING INSULATION: Fibrous glass, or equal mineral fiber, molded sectional typecovering. Asbestos is expressly prohibited and water-soluble treatment of insulationjacket to impede or retard flame or smoke is also prohibited. Insulation thicknessand R-value shall be as required by the current version of ASHRAE 90.1 adopted byOhio.Student Life: Closed cell elastomeric pipe insulation shall be used on all nonsteam applications. The materials shall be rated for properapplication temperature and code compliant fire/smoke rating.1.1Concealed locations: Insulation for cold water piping shall be provided with afactory-applied fire retardant vapor barrier jacket with self-sealing lap;insulation for domestic hot water piping shall be provided without vaporbarrier.1.2Exposed locations: Insulation for both cold and hot water piping in exposedlocations shall be of 7 pound density and jacket shall have pre-sized glasscloth.1.3Insulation for interior downspout piping, roof drain sumps, water coolerwastes, and chilled water wastes shall be of 7 pound density, with or withoutjacket as required for the location.1.4Thicknesses:.1.4.1 Insulation on cold water piping, interior downspout piping, roof drainsumps, water cooler wastes, and chilled water wastes shall be at least1/2 inch thick. Insulation on piping 3 inch and larger shall be at least3/4 inch thick.1.4.2 Insulation on domestic hot water lines 1-1/4 inch and smaller shall be1 inch thick. Insulation on piping 1-1/2 inch and larger shall be 1-1/2inch thick.1.5Installations: Insulation shall be installed over hangers and supports and shallbe carried continuous through all sleeves. In addition to the followingrequirements, specify any other insulation required. All of the following pipingshall be insulated:.1.5.1 Cold Water Lines.1.5.2 Domestic hot water lines, including recirculating lines and storagelines.1.5.3 Horizontal runs from roof drains and horizontal downspouts, insidebuildings.Building Design Standards – Division 22 PlumbingPage 11 of 26
Building Design StandardsDivision 22 – PlumbingPublished January 1, 2006; Revised June 30, 2021.1.5.4 Roof drain sumps, inside buildings.1.5.5 Exposed horizontal waste lines from water coolers and lines carryingchilled water waste.22 10 00.PLUMBING PIPING AND PUMPS22 10 05.PIPE AND PIPE FITTINGS.1PROHIBITED INSTALLATIONS:.1.1Water, sewer, drain, steam, condensate and gas lines shall not be designedfor installation over electrical switchgear and transformers, or in elevator orelectrical equipment rooms and shafts. This is not intended to prohibitsprinklers in electrical equipment rooms.1.2Bullhead connections in any piping service are expressly prohibited exceptair, gas or cold water lines.1.3Glass waste piping under slabs or underground is prohibited.2STEEL PIPE: A120/A53 is acceptable in lieu of either A120 or A53 Type F, providedthat all of the other restrictions governing the use of either grade are followed. If thedual graded pipe is to be used in place of A53, Type F, the vendor will provide millcertification signed by the manufacturer's chief metallurgist. Said certification shallconform to the ASTM A-53 requirements for chemistry, tensile, bending/flattening,and hydrostatic testing. It is strongly recommended that, if dual graded pipe isspecified, that it be specified as domestically produced so that the University hasrecourse in event of non-specification compliance.3UNDERGROUND WATER PIPE.3.1Underground Water Pipe (Exterior) See Division 33 Section 33 11 13 SiteWater Distribution.3.2New domestic cold water utility piping shall not be designed to be routedthrough campus tunnels or through campus facilities. If no other reasonablealternative exists, routing the underground domestic cold water utility througha tunnel or through a campus facility requires a design variance submitted tothe University Engineer. Any exposed domestic cold water pipe must bedesigned with restraints to account for thrust forces. The project designingand installing the exposed domestic cold water line shall provide third partyinspection on the installed water line prior to the water line being energizedfor testing.Building Design Standards – Division 22 PlumbingPage 12 of 26
Building Design StandardsDivision 22 – PlumbingPublished January 1, 2006; Revised June 30, 2021.4INTERIOR COLD WATER AND DOMESTIC HOT WATER PIPING: Branch off withvalves to isolate areas of the building so that the entire water supply does not haveto be shut off during repairs.4.14 inch and smaller, hard drawn type L copper tubing, with cast bronze orwrought copper class 150 lb., socket solder fittings or press fittings made outof bronze or copper conforming to ASME B16.18 or ASME B16.22 andperformance requirements of IAPMO PS 117. Press fittings shall havefactory-installed EPDM sealing element and leak detection feature.4.26 inch and larger, galvanized steel pipe, Schedule 40, conforming to ASTMA53, Type E, Grade B. Fittings shall be Class 150 lb. malleable iron,galvanized, screwed pattern. Fittings, on 10 in. and larger, cast iron withClass 125 lb. flanges.Wexner Medical Center: 5 inch and larger, hard drawn type L copper pipewith cast bronze or wrought copper class 150 lb. brazed fittings.5DRIP LINES: Type L copper tubing with copper fittings.6SPECIAL PIPING.6.1Distilled water: Schedule 80 CPVC, "Orion White Line" or Enfield "PuritySustained" polypropylene plastic or tin-lined copper pipe with appropriatefittings may be used. If plastic is used, quality control of joint fusing is criticalto performance.Wexner Medical Center: The above piping for distilled water can be usedfor reverse osmosis water systems and deionized water systems also.6.2Compressed air piping: Seamless hard-copper tubing, type L or K, with castbronze or wrought copper class 150 lb. socket solder fittings. Galvanizedsteel piping is prohibited.6.3Oxygen pipe lines: Cleaned seamless copper tubing, type K or L, or Schedule40 brass pipe. Fittings shall be cleaned wrought copper.Wexner Medical Center : This section is not applicable for medical oxygen.6.4Other: Pipe and fittings for acid distribution,
Division 22 - Plumbing Published January 1, 2006; Revised June 30, 2021 Building Design Standards - Division 22 Plumbing Page 3 of 26 or AWWA C652 or their successors, or as described in the Ohio Building Code, Ohio Plumbing Code Section 610.1, whichever is the more stringent.
