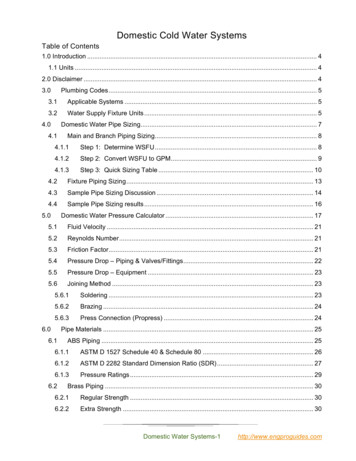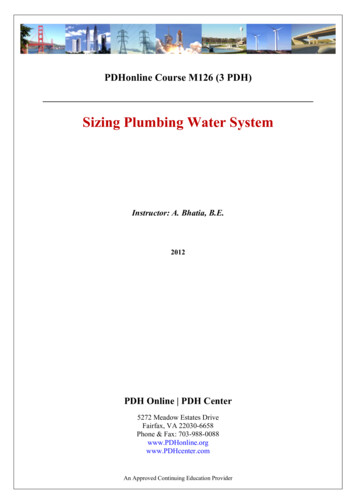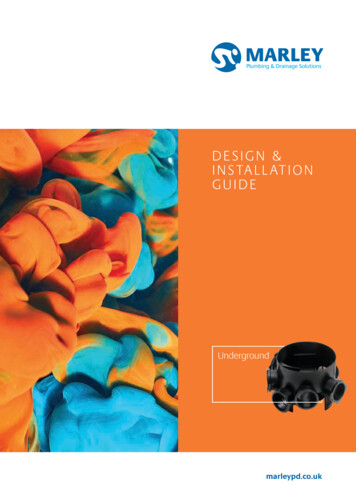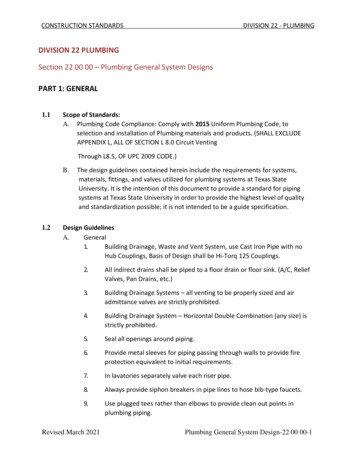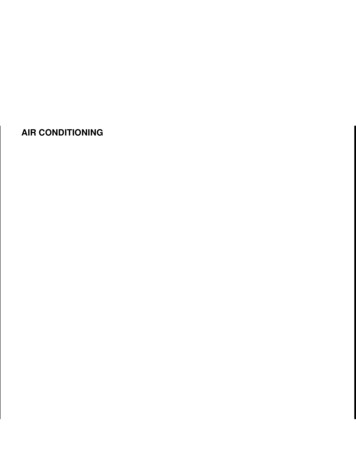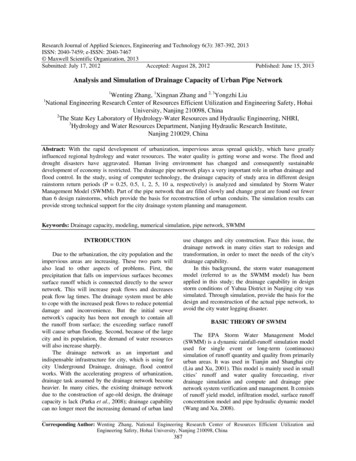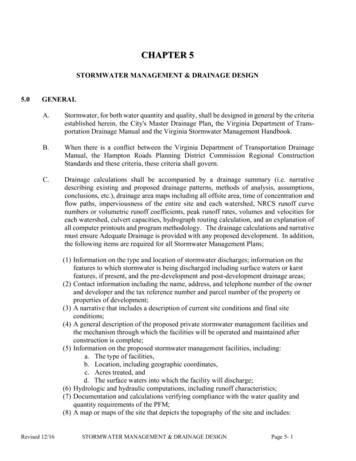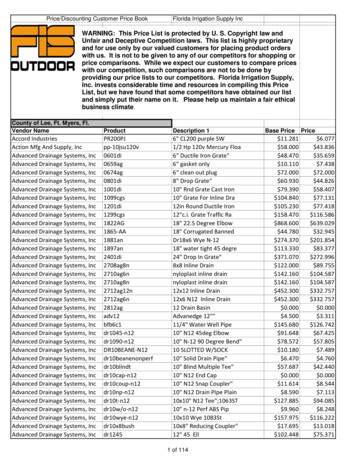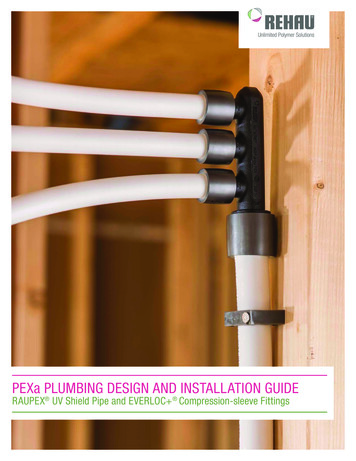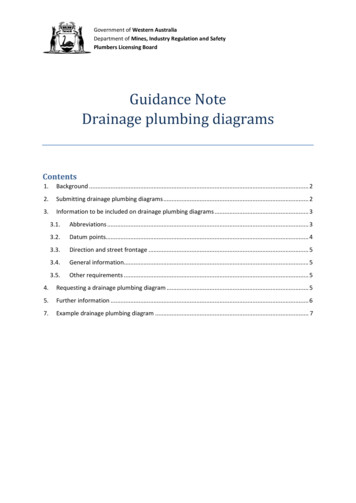
Transcription
Government of Western AustraliaDepartment of Mines, Industry Regulation and SafetyPlumbers Licensing BoardGuidance NoteDrainage plumbing diagramsContents1.Background . 22.Submitting drainage plumbing diagrams . 23.Information to be included on drainage plumbing diagrams . 33.1.Abbreviations . 33.2.Datum points. 43.3.Direction and street frontage . 53.4.General information. 53.5.Other requirements . 54.Requesting a drainage plumbing diagram . 55.Further information . 67.Example drainage plumbing diagram . 7
Drainage plumbing diagrams: Guidance Note1.BackgroundA drainage plumbing diagram (DPD) is a diagrammatic representation of drainage plumbing workwithin a property. They were known previously as ‘as-constructed diagrams’, ‘as-cons’ or ‘flimsies.’Drainage plumbing diagrams are regularly used by homeowners, licensed plumbing contractors andothers to determine the layout of drainage plumbing on a property. Knowing the layout of drainageplumbing can assist in: 2.identifying where additional connections to existing drainage plumbing can be made;locating drainage connection points for survey-strata lots;ensuring that new buildings or extensions do not interfere with existing drainage plumbing;ensuring that any excavation works do not disturb the drainage plumbing;the repair of drainage pipework; andclearing blocked drains.Submitting drainage plumbing diagramsLicensed plumbing contractors are required to submit a drainage plumbing diagram when they are theresponsible person for drainage plumbing work that involves the installation, alteration or extensionof drainage plumbing including drainage plumbing services for survey-strata lots. A penalty may beapplied for failing to provide a compliant drainage plumbing diagram.The drainage plumbing diagram must be submitted to the Plumbers Licensing Board (the Board) withthe related certificate of compliance within 5 working days after the work is completed.Hint:Drainage plumbing is any pipework installed below ground and therefore needs to be shown on adrainage plumbing diagram. This includes pipework to floor waste gullies, disconnector and overflowrelief gullies and trade waste traps.Where a drainage plumbing diagram is not lodged, the Board may request the licensed plumbingcontractor responsible for the work provide the drainage plumbing diagram.The licensed plumbing contractor is required to provide a copy of the certificate of compliance to theproperty owner. It is considered good practice to provide a copy of the drainage plumbing diagram tothe owner at the same time.When installing drainage plumbing for the purposes of providing connection points to survey-stratalots, a copy of the drainage plumbing diagram must be provided to the property owner or occupier.Licensed plumbing contractors may also retain a copy for their own records.Page 2 of 7
Drainage plumbing diagrams: Guidance Note3.Information to be included on drainage plumbing diagramsThere are minimum requirements that apply to drainage plumbing diagrams. These requirementsrelate to the use of abbreviations, datum points, orientation, street frontage and mandatoryinformation fields.3.1. AbbreviationsWhen completing drainage plumbing diagrams, licensed plumbing contractors must chooseabbreviations that are commonly used and understood by the industry. The Board has developed thefollowing list of abbreviations to be used when referring to certain fixtures and features of thedrainage plumbing.Table 1: Approved abbreviationsNameAbbreviationAerobic treatment unitATUBasinBBathBathBoundary trapBTConnection point for survey-strata lotCPDisconnector gullyDGFloor waste gullyFWGInspection openingIOInspection shaft rising shaftISRSInspection shaft square on backISSOBOverflow relief gullyORGRaised inspection openingRIOReflux valveRVPump discharge linePDLRising shaftRSSanitary stackSSSeptic tankSTShowerShrSinkSSink (pot or utility)PSTrough (ablution)Tr.(A)Trough (laundry)Tr.(L)UrinalUr.Vent pipeVPVacuum sewerVSWater closet panWCWet wellWWPage 3 of 7
Drainage plumbing diagrams: Guidance Note3.2. Datum pointsDatum points are fixed starting points used to locate the following features on a drainage plumbingdiagram: inspection openings;rising shafts;inspection shafts;reflux valves;boundary traps;connection points for survey strata lots; andlocation of drainage and changes of direction.To provide for accurate reading, each drainage plumbing diagram needs to include at least two (2)datum points.As the starting point, datum points are to be indicated by 0-0. Measurements from both the horizontaldatum point and the vertical datum point axes for each of the required measurements are to be readaway from the relevant datum point (i.e. the orientation of these measurements should be the sameorientation used for the datum points).Measurements away from datum points are required to be recorded in metres to at least one decimalplace. Where possible, points on the property boundary shall be used for datum points. Where this isnot practicable, for example where the drainage plumbing work is a significant distance from theproperty boundary, buildings may be used.See the Example drainage plumbing diagram on page 7 for the detailed use of datum points and thedirection of measurements.Page 4 of 7
Drainage plumbing diagrams: Guidance Note3.3. Direction and street frontageDrainage plumbing diagrams must include an indication of the north direction in relation to theproperty and the street name that fronts the building must also be shown. This may need to be two(2) streets for corner blocks.3.4. General informationParticular details relating to drainage plumbing work and associated information must be included onthe drainage plumbing diagram in order to ensure they are suitable for future use. This informationincludes: The property address.The certificate of compliance number for the completed drainage plumbing.The name and PL number of the licensed plumbing contractor responsible for the drainageplumbing.A signed and dated statement certifying that the plan accurately shows the layout and dimensionsof the drainage plumbing installed by or under the general direction and control of the licensedplumbing contractor.To assist licensed plumbing contractors in meeting these requirements, a template incorporatingthese fields plus space for drawing the drainage plumbing diagram has been developed. This templateis available at www.commerce.wa.gov.au/dpd3.5. Other requirementsIt is a general requirement that drainage plumbing diagrams be provided in a manner that is fit forpurpose to assist in the identification of the layout of drainage plumbing in the future. To achieve thisdrainage plumbing diagrams must be: legible;complete;accurate; andin proportion where possible.Hint:Drainage plumbing work underneath a building is required to be drawn on a drainage plumbingdiagram to represent the layout of pipework. Drainage plumbing work that exits the building mustalso have measurements as per part 3.2 above, in addition to the pipework layout.Drainage diagrams should be provided as a one-sided A3 or A4 document on white paper using a blackink or ball point pen. Clear photographic images are also acceptable. Where it is necessary to providea drainage plumbing diagram in a different format to the above, including electronically, the licensedplumbing contractor should contact the Board on 6251 1377 to discuss options.4.Requesting a drainage plumbing diagramA web page has been developed to enable anyone who needs to determine the layout of drainageplumbing to obtain drainage plumbing diagrams at www.commerce.wa.gov.au/dpd.Page 5 of 7
Drainage plumbing diagrams: Guidance Note5.Further informationFor issues with the DPD website or payment, or for further information on submitting or requestingDPDs, please contact Building and Energy at dpd@dmirs.wa.gov.au or on 6251 1301.Page 6 of 7
Drainage plumbing diagrams: Guidance NoteEXAMPLE DRAINAGE PLUMBING DIAGRAMPage 7 of 7
of the drainage plumbing installed by or under the general direction and control of the licensed plumbing contractor. To assist licensed plumbing contractors in meeting these requirements, a template incorporating these fields plus space for drawing the drainage plumbing di agram has been developed. This template is available at
